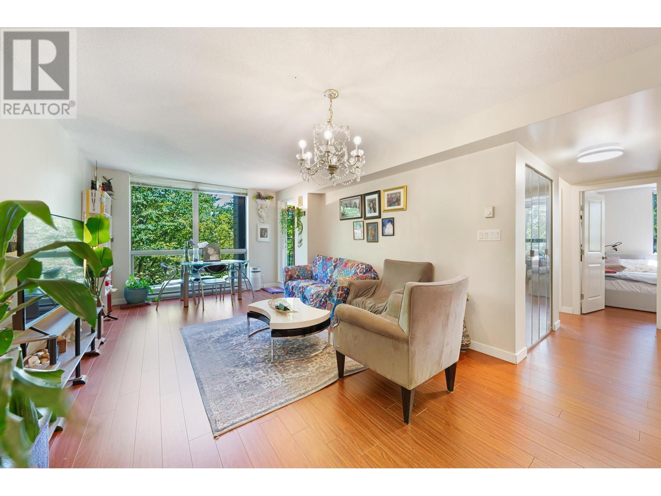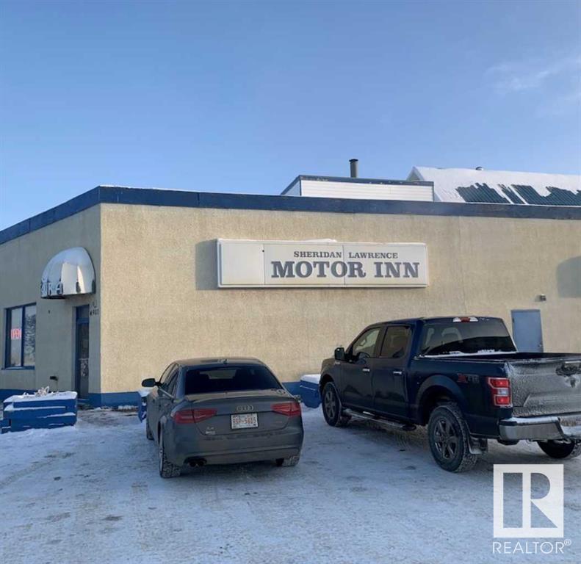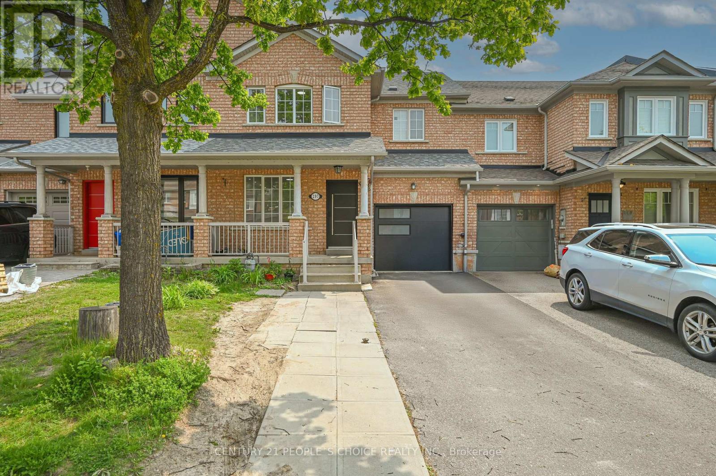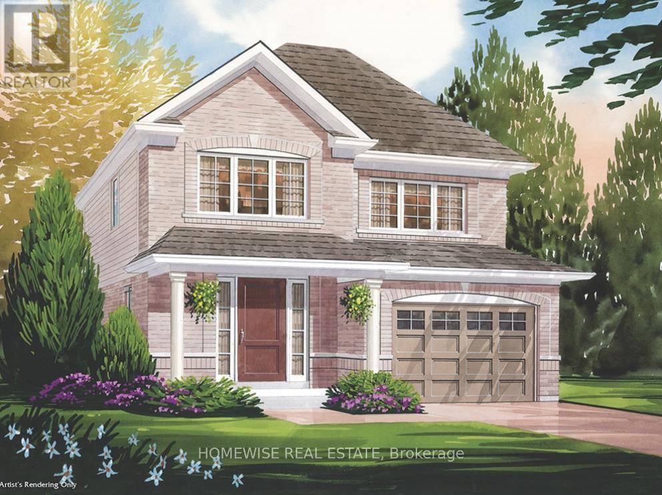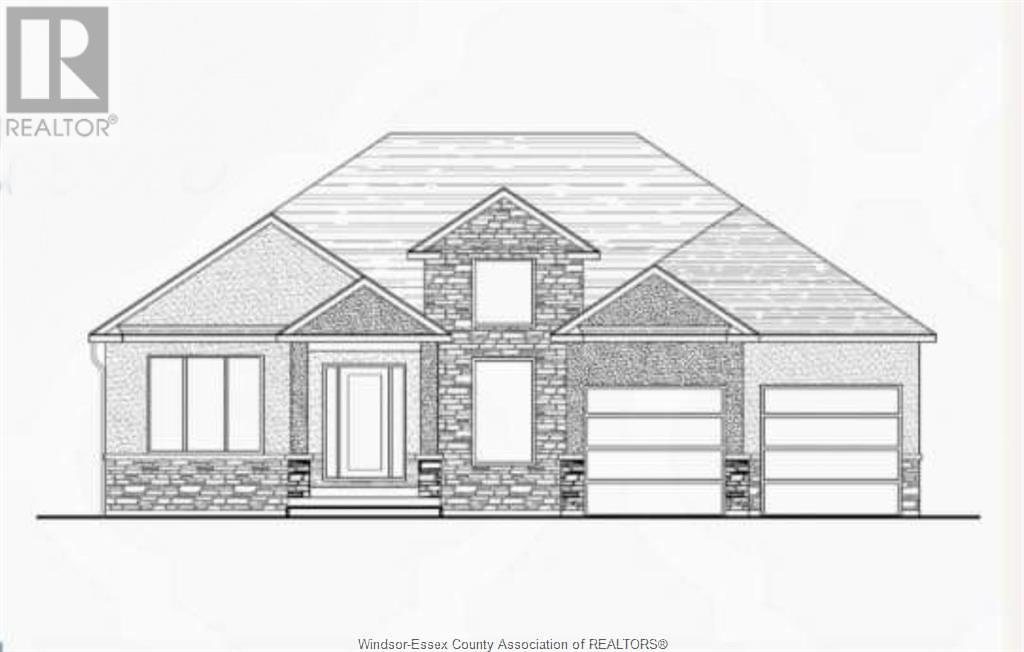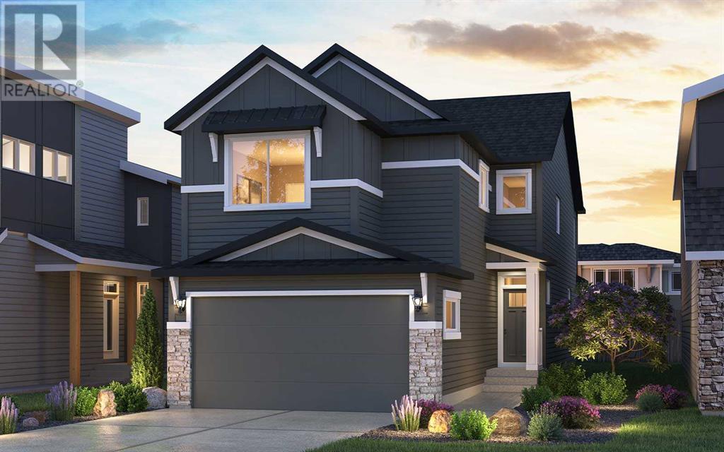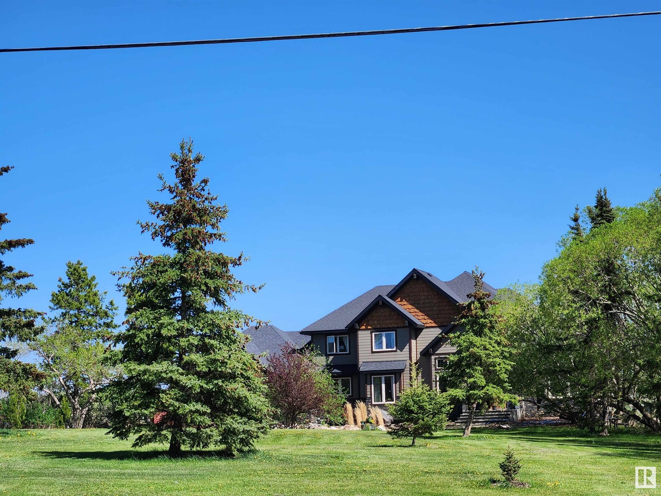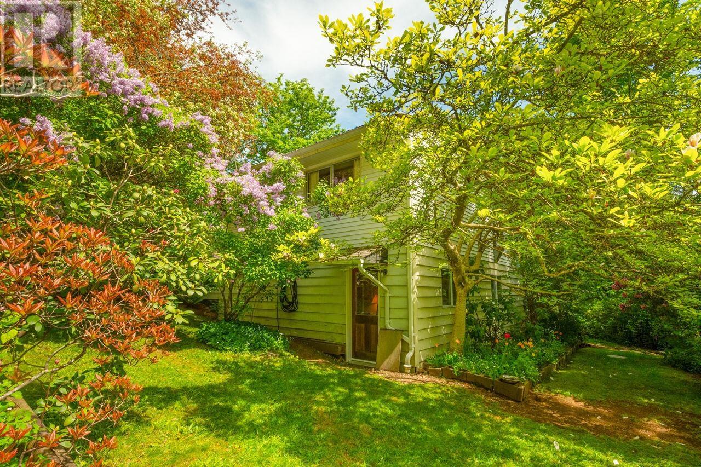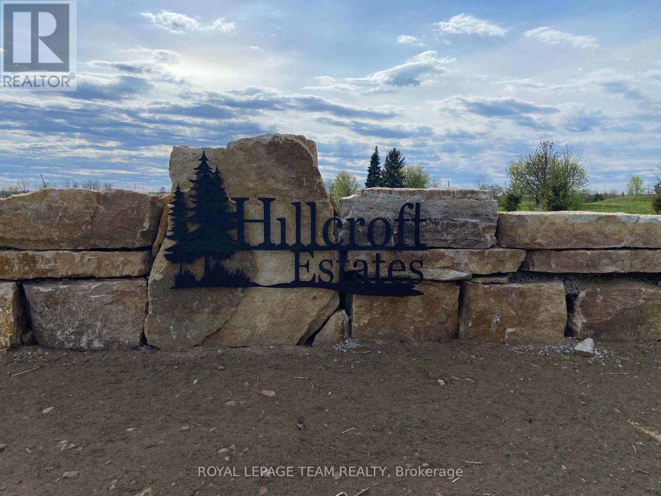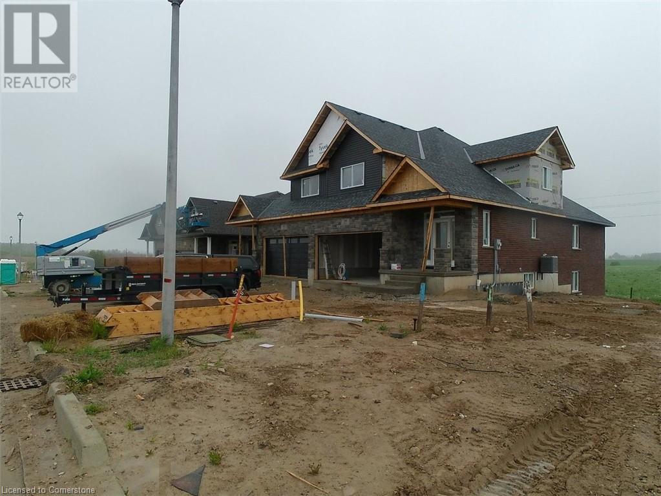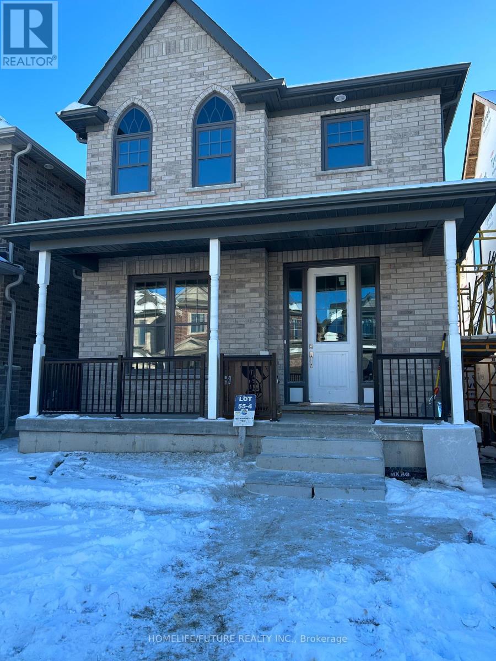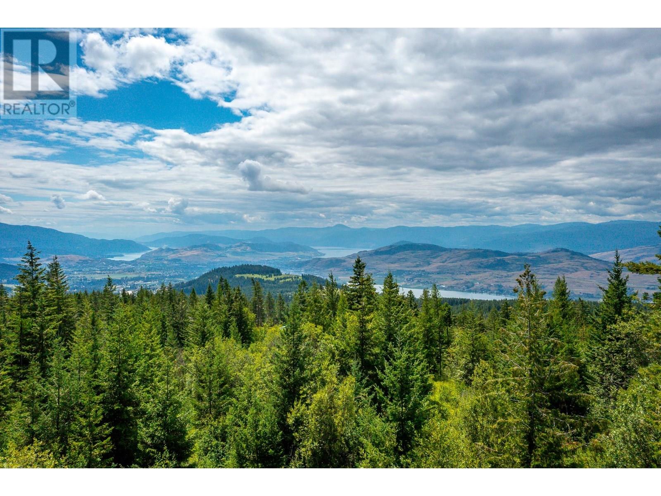403 3663 Crowley Drive
Vancouver, British Columbia
**ONE OF A KIND |RARLEY AVAILABLE |LARGEST (3) BEDROOM (2) BATHROOM 1,049 sqft CORNER UNIT FLOORPLAN IN BUILDING** Welcome to LATITUDE by BOSA on ABERDEEN PARK. Unbeatable Collingwood central location, 5 min walk to Joyce Collingwood Skytrain, Community Centre, top-rated schools, all shopping, restaurants & recreation facilities. BRIGHT, SPACIOUS WIDE PLAN, south east CORNER unit. OPEN concept. 3 HUGE BEDROOMS PERFECT for any growing large family, downsizer or savvy first time buyer, feels like a HOUSE. Parking + locker included. SUPER LOW strata fees. Meticulously well managed, family oriented building has 3 elevators & a SOLID reputation located on a QUIET street [OPEN HOUSE: Sun Aug 3 @ 2-4pm] (id:60626)
Team 3000 Realty Ltd.
4901 River Rd
Fort Vermilion, Alberta
18 Unit Motor Inn on the banks of the beautiful Peace River. The hotel has a restaurant and lounge with eleven VLT's. Rooms are air conditioned, equipped with premium bedding, coffee makers, refrigerators, and microwaves.The immediate trading area is just under 10,000 +/- which includes High Level (50 min) and La Crete ( 30 min ). Both towns have approximate populations of 4000. Some specifications will need to be verified. we love to cooperate and all applicants and their agents will have to sign a Non- Disclosure, Non-Circumvention Agreements to receive confidential information. (id:60626)
Royal LePage Noralta Real Estate
297 Flagstone Way
Newmarket, Ontario
Spacious 3+1 Bedroom Brick Townhouse In Sought-After Woodland Hill. Walking Distance ToShopping, Public Transit, Restaurants, Schools, Movie Theatre, Parks, Etc.. Bright & Open MainLevel. Huge Master Bedroom Featuring His & Hers Closets And En-Suite. Fully Fenced Yard WAccess To The Garage! Truly A Must See..Book Your Showing Today. (id:60626)
Century 21 People's Choice Realty Inc.
227 Ash Street
Scugog, Ontario
Welcome to Ashgrove Meadows the newest community in Port Perry from Picture Homes! Conveniently located in an established community, these lots are located off Union Street just west of Simcoe Street & south of Hwy 7. Architectural elements such as oversize windows, country kitchens and spectacular primary suites are featured in their exclusive designs. This home features a stunning oak staircase with metal pickets, and gorgeous quartz kitchen countertops! Not to mention the basement walkout to the backyard with large basement windows AND a 10x10 deck off the kitchen! This single-family homes feature 9 main floor ceilings as standard on most models with several designs including dramatic two-story foyers, double-sided fireplaces, Juliet balconies and much more. This property has an optional primary ensuite with a corner oval tub & glass shower stall. (id:60626)
Homewise Real Estate
268 Joan Flood
Essex, Ontario
Welcome to The Huntington, a ranch-style haven by Lakeland Homes, with airy 9-foot ceilings and a spacious layout of 3 bedrooms and 2 baths. This single-level gem offers the ease of open-plan living, perfect for both quiet relaxation and stylish entertaining. (id:60626)
RE/MAX Preferred Realty Ltd. - 585
107 Setonvista Grove Se
Calgary, Alberta
The 'Columbia 24' is a brand-new home built by Brookfield Residential, featuring a fully finished WALKOUT basement! With 3 living areas, a home office, games area, 4 bedrooms and 3.5 bathrooms this home is perfect for a growing family or those looking to upgrade with more space in Seton Ridge! The main level has been beautifully finished with a gourmet kitchen that includes a chimney hood fan, built-in microwave and gas range. The open-concept main level features the kitchen overlooking the dining and living rooms, creating the perfect space for entertaining. An oversized 23.5'x10' deck spans the entire width of the back of the home - creating the perfect outdoor living space to capture sunshine from your south-facing backyard. This ideal exposure ensures that natural light pours through the main living space all day long - including creating a bright office space for those that work from home. The large mud room off of the double attached garage leads through the pantry and into the kitchen for everyday convenience of unloading groceries and keeping an organized space. A two piece bathroom and large foyer with a walk-in closet complete the main level. The upper level offers plenty of space for the family to enjoy, with a central bonus room separating the primary retreat from the secondary bedrooms. The primary suite is at the rear of the home and features large south-facing windows. A full 5-pc ensuite, including dual sinks, a soaker tub, a walk-in shower, and a walk-in closet completes the room. Two more generous bedrooms each with their own walk-in closets, a 5-pc bathroom with dual sinks and a private water closet and a conveniently located laundry room round out the upper level. The fully developed walkout basement has 9' ceilings and a large recreation space, games area, bedroom and full bathroom as well as plenty of additional storage space. The Alberta New Home Warranty, as well as the builder's warranty, allows you to purchase this brand-new home with peace of mind. **Photos are taken from a show home and do not represent the exact property for sale. (id:60626)
Charles
50417 B Rge Rd 245
Rural Leduc County, Alberta
Civil Enforcement Sale A PARTIAL, 50% OWNERSHIP, 1/2 PARTIAL INTEREST in this property only for sale. Approximately 3420 sq ft. on 20.92 acres, with 3 shops/outbuildings being sold Sight Unseen, Where-Is, As-Is. The subject property is purported to be in good condition with high end finishes, and an unfinished walkout basement. All information and measurements have been obtained from the Tax Assessment, old MLS, an Appraisal and/or assumed, and could not be confirmed. The measurements represented do not imply they are in accordance with the Residential Measurement Standard in Alberta. There is NO ACCESS to the property, drive-by’s only and please respect the Owner's situation. (id:60626)
RE/MAX River City
508 Collins Road
Bowen Island, British Columbia
Part of the original Collins Farm property, this cottage sits in a quiet corner close to the Cove, and is walking distance from everything - the school, the ferry, Crippen Park and Pebbly Beach to name a few. Inside features two bedrooms up, along with a solarium on the east side of the home. Downstairs is flexible, with 2 bedrooms that could also double as rec spaces, offices or more. Very sunny, embraced by a mature garden, and also including a double garage. (id:60626)
Macdonald Realty
Lot 6 Hillcroft Drive
Beckwith, Ontario
Welcome to Hillcroft Estates...this stunning 2 acre WATERFRONT estate sized lot is the perfect setting for your future dream home!! Facing a wide expanse section of Mississipppi Lake, it offers incredible views that you will treasure and enjoy every day!! It is part of an exciting and brand new 11 lot rural estate subdivision (including 3 gorgeous waterfront lots) and is the perfect spot if you are looking to build your future dream home and have it surrounded by similarly styled and designed homes with a location that offers you the advantage of living in a small neighbourhood setting but with the privacy of acreage!! Situated ONLY 15 MINUTES from highly sought after and picturesque town of Carleton Place w/small quaint shops and dining to large big box stores including large Independent Grocer, Home Depot,Canadian Tire, Wal-Mart,numerous schools, and a wide variety of amenities! The lots range in size from 1.5 - 3.5 acres and situated along a quiet street with cul-de-sac at the end. Some covenants include Bungalows designs only with a minimum build restriction of 2000 sq ft, 3 + car garage,stone,stucco,brick,wood exterior finishes only, no vinyl siding permitted. All plans must be approved by developer which will ensure a harmonious balance and visually aesthetic appeal of homes throughout the streetscape and ensure that the value of your home is ensured!! Bell Fibe and community mailbox will be available in this subdivision.Buyers are not permitted to walk the property without a Realtor present. (id:60626)
Royal LePage Team Realty
108 Bedell Drive
Drayton, Ontario
With a double car garage, 4 bedrooms (including a spacius main floor primary bedroom), with a finished walkout basement backing on to rural landscape, and with more than 2500 sq ft of living space, this semi-detached masterpiece exudes unparalleled elegance, comfort, prestige and rural charm - all within the handsome highly sough-after neighbourhood of Drayton Ridge. It will be newly built in 2025 with thoughtful design, and you'll be impressed by the amazingly luxurious vibe without the exorbitant price. Only 35-40 minutes from Kitchener-Waterloo and Guelph, opportunities like this one seem to be more and more difficult to find. Come see for yourself. You'll be glad you did. (id:60626)
Home And Property Real Estate Ltd.
1091 Rippingale Trail
Peterborough, Ontario
Exceptional Investment Opportunity Beautiful Home with Rental Potential in North Peterborough. Legal Basement. Discover this versatile and well-maintained property located in a desirable Peterborough neighborhood perfect for homeowners, investors, or those looking to offset their mortgage with rental income.This charming 3+3 bedroom, 3+1 bathroom home offers spacious living areas, modern updates, and a basement unit ideal for generating passive income or accommodating extended family. Main Features: Bright & Spacious Main Floor: Open-concept living/dining area with large windows and vinyl flooring throughout. Updated Kitchen: Stylish cabinetry, modern appliances, walk-in pantry, and unique counter space make it a joy to cook and entertain. Three Comfortable Bedrooms: Perfect for families, with room to grow or own a home office. Finished Basement Unit: Features a full bathroom, kitchenette, laundry, and 3 additional bedrooms ready to rent or Airbnb for extra income. Private Driveway & ParkingPrime Location: Situated close to Trent University, Fleming College, minute to public transit, parks, shopping, and major commuter routes making this home highly attractive to both families and renters alike.Whether you're looking for a smart investment or a beautiful home with mortgage-helping potential, this property delivers flexibility, comfort, and opportunity.Dont miss your chance book your private showing today! (id:60626)
Homelife/future Realty Inc.
7929 Aspen Road
Vernon, British Columbia
Discover over 20 acres of pristine wilderness, located just 15 minutes from Vernon on route to Silver Star ski area. This exceptional property offers a perfect blend of natural beauty and practicality, featuring mature trees, grassy meadows, and abundant wildlife. Large level benches, provide plenty of potential building sites, with views to the mountains and lakes below. The ideal setting to create your dream home with, enough level areas for gardens and pastures, if you choose more development. A large shop with water and power has already been built and a well has already been drilled, ensuring a reliable water source. Situated on a fully maintained road, just 1 kilometer off the pavement, this property offers the serenity of a semi off-grid lifestyle without sacrificing access to modern conveniences like schools, shopping and recreation. Potential to rezone to Country Residential as, properties surrounding are this zoning which, may allow for future subdivision. Whether you're looking to build a private retreat or a homestead, this property is the perfect place to let your dreams come to life. (id:60626)
RE/MAX Priscilla

