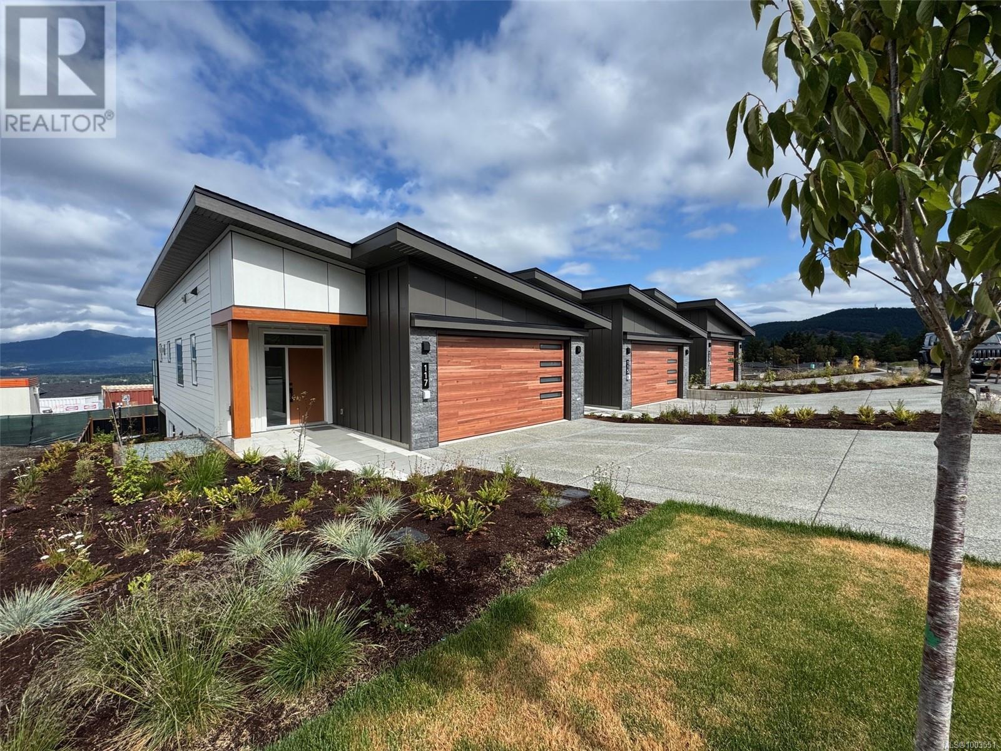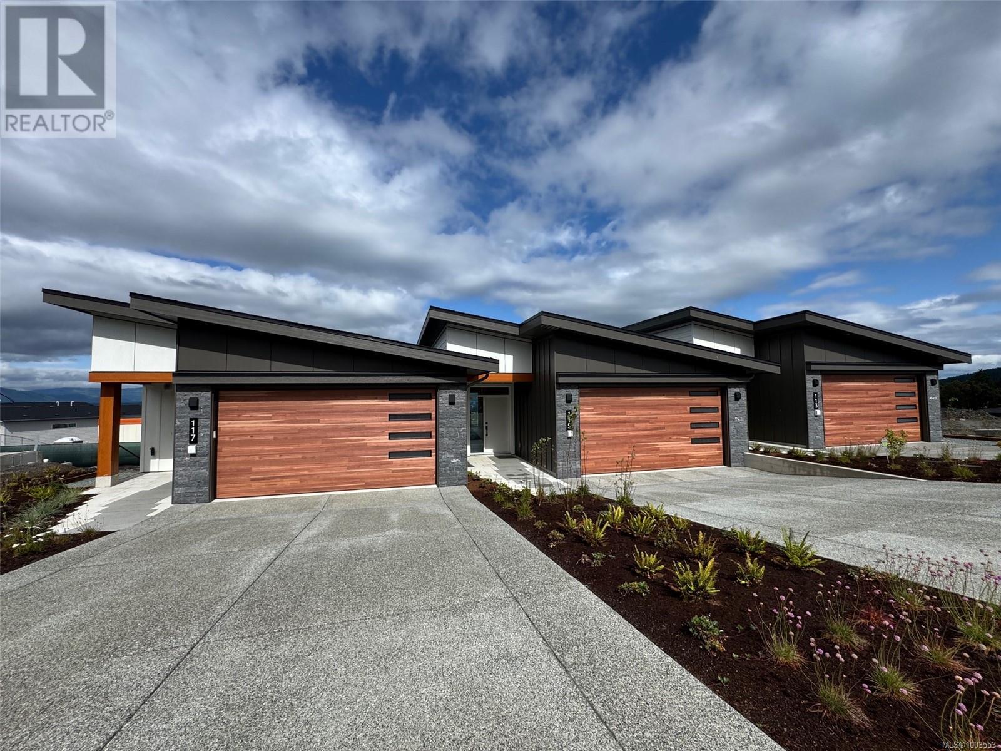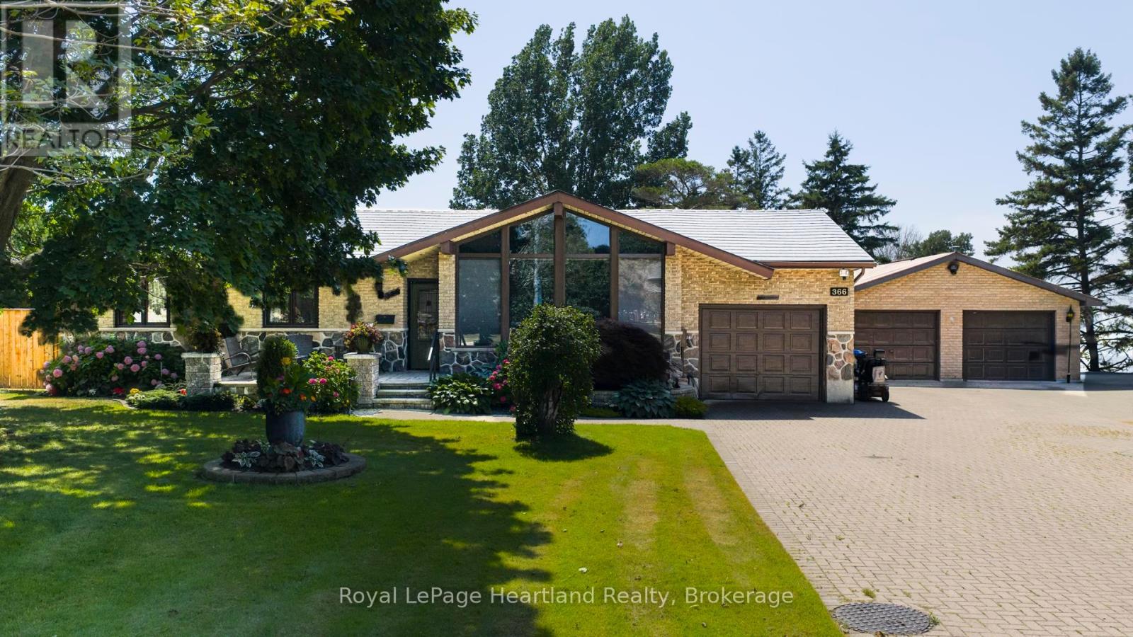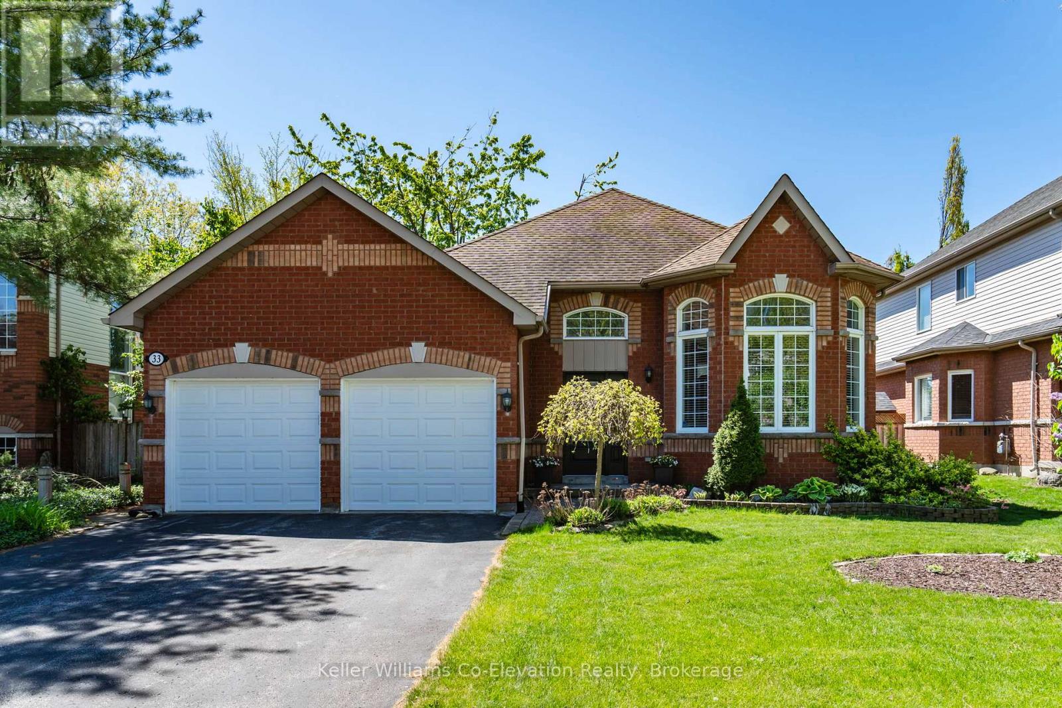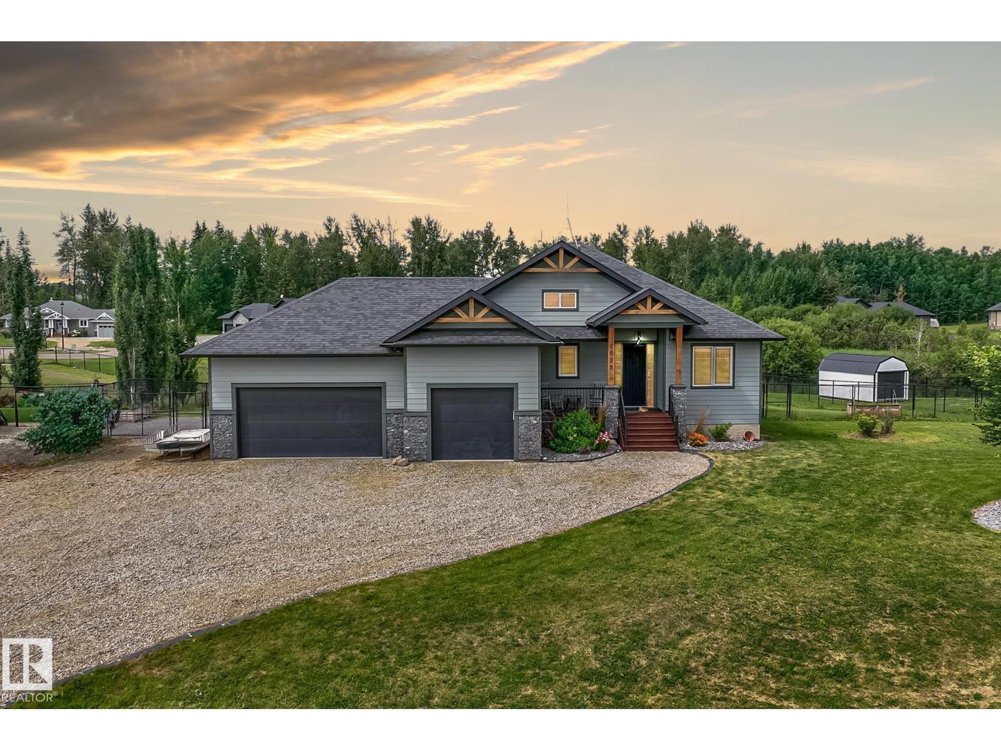57 14877 58 Avenue
Surrey, British Columbia
Welcome to Redmill by Dawson + Sawyer! This bright, south-facing end-unit townhome offers an abundant natural light, an efficient layout, and featuring over-height ceilings on the main level. Enjoy a stylish kitchen with stainless steel appliances and emple storages. The spacious basement can serve as a 4th bedroom or rec room. Over $70,000 in upgrades in 2022: new blinds, paint, carpet, and a fully finished side-by-side garage. Luxurious touches include Italian tiles, Duravit Starck 3 vanities with wall-hung toilets in all washrooms, Mysa smart thermostat in bedrooms. Level-2 EV charging installed. A rare find that blends comfort and modern elegance! (id:60626)
Oakwyn Realty Ltd.
113 3116 Woodrush Dr
Duncan, British Columbia
SALES CENTRE open every Saturday and Sunday from 12-2pm. Welcome to Vista, an exclusive enclave of 23 luxury townhomes nestled in the picturesque Maple Bay community. There are three breathtaking color palettes—Earth, Wind, or Fire! Unit 113 is the Earth color palette. Expertly designed with premium finishes, each residence boasts a gourmet kitchen featuring quartz countertops, a spacious island, and high-end appliances. The open-concept main floor showcases vaulted ceilings, engineered hardwood flooring, and a cozy gas fireplace. The expansive primary bedroom, also on the main level, offers vaulted ceilings, a walk-in closet, and a sleek 3-piece ensuite. The lower level provides two generously sized bedrooms, a stylish 4-piece bathroom, and a convenient laundry room. Every home is equipped with a heat pump for efficient year-round heating and cooling. Enjoy seamless indoor-outdoor living with a spacious deck and patio—ideal for entertaining or unwinding. Plus, the double garage is EV charger-ready for modern convenience. These stunning townhomes are built to achieve BC Energy Step Code – Step 4, which represents a 40% increase in energy efficiency compared to a home built to the building code minimum. Located near the Mount Tzouhalem trailhead and Maple Bay, outdoor enthusiasts will appreciate endless opportunities for hiking, biking, swimming, tennis, pickleball, and more. Families will love the proximity to Maple Bay School and a nearby playground, while shopping and daily floatplane service to YVR are just moments away. Don’t miss your chance to be part of this exceptional new community—your dream home awaits! (id:60626)
Sotheby's International Realty Canada (Vic2)
117 3116 Woodrush Dr
Duncan, British Columbia
SALES CENTRE open every Saturday and Sunday from 12-2pm. Welcome to Vista, an exclusive enclave of 23 luxury townhomes nestled in the picturesque Maple Bay community. There are three breathtaking color palettes—Earth, Wind, or Fire! Unit 117 is the Fire color palette. Expertly designed with premium finishes, each residence boasts a gourmet kitchen featuring quartz countertops, a spacious island, and high-end appliances. The open-concept main floor showcases vaulted ceilings, engineered hardwood flooring, and a cozy gas fireplace. The expansive primary bedroom, also on the main level, offers vaulted ceilings, a walk-in closet, and a sleek 3-piece ensuite. The lower level provides two generously sized bedrooms, a stylish 4-piece bathroom, and a convenient laundry room. Every home is equipped with a heat pump for efficient year-round heating and cooling. Enjoy seamless indoor-outdoor living with a spacious deck and patio—ideal for entertaining or unwinding. Plus, the double garage is EV charger-ready for modern convenience. These homes are built to achieve BC Energy Step Code – Step 4, which represents a 40% increase in energy efficiency compared to a home built to the building code minimum. Located near the Mount Tzouhalem trailhead and Maple Bay, outdoor enthusiasts will appreciate endless opportunities for hiking, biking, swimming, tennis, pickleball, and more. Families will love the proximity to Maple Bay School and a nearby playground, while shopping and daily floatplane service to YVR are just moments away. Don’t miss your chance to be part of this exceptional new community—your dream home awaits! (id:60626)
Sotheby's International Realty Canada (Vic2)
263077 Twp Rd 304
Rural Kneehill County, Alberta
Are you looking for the perfect acreage within 1 hour of the Calgary airport? Under 40 minutes to Airdrie and Olds. Pavement to the driveway! At this 17.21 acre turn key property you can grow your own food in the fully fenced garden, with raised beds and archways and the secondary garden bed ready to be rearranged to your liking. Raise your own beef with 15+ acres of fully fenced pasture, or pork and chicken in the already established enclosures. Fill the spacious chicken coop with your choice of fowl for eggs. The 2,593 of total sq ft developed bungalow has been completely and tastefully renovated over the past years. Including roof (2020), septic (2018), HWT (2025). With new floors and paint, this home is ready for its new owners. It encompasses vintage farmhouse charm while being updated with modern features. The main living areas' open concept design is flooded with natural light and beautiful sunset views. Four bedrooms and 2 full baths (3pc and 4pc) on the main floor creates a perfect opportunity for a growing family. The basement not only provides more living space with a living room and bedroom and half bath, but there is plenty of storage with built-in shelving. The home runs on MUNICIPAL WATER, and has a functional well for outdoor seasonal use. The main outbuilding’s open concept, concrete floor, natural gas and electricity creates great versatility for either a shop or a barn. The single car garage provides more storage or parking. Natural gas is also plumbed to the clearing across the house and awaits for your choice of building to be designed. The circle driveway has been thoughtfully installed for school bus pickup directly at the front door, or easy turn around for larger loads. Enjoy all the privacy with this acreage mature trees and endless nature views of the seasonal stream bed behind the house all while being close enough to all amenities for convenience. Don’t wait to enjoy your summer here! Schedule your private viewing today! (id:60626)
Century 21 Masters
7 - 4080 Parkside Village Drive
Mississauga, Ontario
A Must See Home! End-unit Townhouse in the Heart of Mississauga! Welcome to this rare 3-Bedroom 3-Bathroom end-unit townhouse with large private rooftop terrace and 2-underground parking offering the perfect blend of space, style, and location. 9 Ft ceiling and Total 2255sf(1740sf + 165sf patio + 317sf terrace + 33 balc) is almost the largest TH in this street! Enjoy a beautiful open view with a brand-new city park being built right beside your home - a fantastic bonus for families and future value! The spacious rooftop terrace is perfect for relaxing or entertaining. The modern kitchen includes upgraded appliances and quartz countertops. The primary bedroom features a private ensuite, while two additional bedrooms offer flexibility for guests, kids, or a home office. Location!!! Just steps from Square One, Sheridan College, HWY 401/403/407/410, transit/GO station, this location is second to none. Don't miss this rare opportunity to own a stylish, spacious corner townhouse in one of Mississauga most desirable neighborhoods. Schedule your showing today! (id:60626)
Homelife Landmark Realty Inc.
1284 Oakcrossing Road
London North, Ontario
Welcome to 1284 Oakcrossing Rd Elegance in the Heart of Deer Ridge Estates Step into freshly painted, move-in ready luxury in the highly sought-after Deer Ridge Estate community of North London. Perfectly located near major transit routes, top-rated schools, Western University, and all the amenities Oakridge has to offer, this stunning 2-storey home combines peaceful suburban living with unmatched convenience.The main floor welcomes you with 9-foot ceilings and an abundance of natural light. The spacious great room features a cozy gas fireplace, perfect for relaxing evenings. The kitchen offers extensive counter space, solid wood cabinetry, and a bright dinette area ideal for both casual meals and entertaining. A separate formal dining room with gleaming hardwood floors adds an elegant touch for special gatherings.Upstairs, you'll find four generously sized bedrooms and two full bathrooms, including a primary suite with a walk-in closet and private 4-piece ensuite.The fully finished basement adds even more versatile living space, featuring a large rec room, a huge fifth bedroom, and a full bathroom perfect for guests, a home office, or extended family.Outside, enjoy a quiet, family-friendly street just minutes from parks, restaurants, shopping, and key commuter routes. (id:60626)
Shrine Realty Brokerage Ltd.
6239 Selkirk Terr
Duncan, British Columbia
Home with legal suite in The Properties of Maple Bay! Over 2300sq.ft of updated, move-in ready space in one of the Cowichan Valley’s most sought-after neighbourhoods. Features 4/5 beds, 4 baths, gas fireplace, hot water on demand, gas stove/dryer, double garage hardwired for EV, flat driveway, and beautifully landscaped yard with fruit trees. The main home offers open-concept living, vaulted ceilings, a spacious kitchen with oversized island, 2 guest beds, 4pc bath, and primary with walk-in closet and stunning ensuite. The legal 1-bed + den suite includes 2 baths, in-suite laundry, and access to a peaceful backyard and deck—ideal mortgage helper. Walk to school, parks, transit, and trails. Minutes to Maple Bay Beach & Mt. Tzouhalem. (id:60626)
RE/MAX Island Properties (Du)
366 Suncoast Drive W
Goderich, Ontario
Welcome to 366 Suncoast Drive, a stunning property nestled in the picturesque town of Goderich, Ontario. This beautifully designed home boasts an impressive curb appeal, highlighted by meticulous front landscaping and an oversized driveway that welcomes you with charm.Inside, you'll find a spacious layout featuring two main floor bedrooms, perfect for families or guests, and an additional bedroom located in the fully finished basement, which has a separate entrance for added privacy. The home includes three well-appointed bathrooms, ensuring comfort for all.The primary bedroom is a serene retreat, complete with a patio door leading to the backyard, where you can enjoy the breathtaking views of Lake Huron's famous sunsets. The outdoor space is an entertainer's dream, featuring an expansive 18x36 in-ground heated saltwater pool, perfect for summer gatherings and relaxation. Additionally, a professionally installed pond adds a touch of tranquility to the already lush backyard.For car enthusiasts or those needing extra storage, this property offers both an attached garage suitable for a workshop or storage. and a detached two-car garage, providing ample space for vehicles and hobbies.With its blend of indoor and outdoor living, 366 Suncoast Drive is not just a home; it's a lifestyle. Enjoy the convenience of being close to local amenities while indulging in the peace and beauty that this large lot provides. Don't miss the chance to own this gem in Goderich. (id:60626)
Royal LePage Heartland Realty
340 Stoneway Drive
Ottawa, Ontario
Welcome to this beautifully upgraded 4-bedroom, 3.5-bathroom detached home in a fantastic family-friendly neighbourhood! Brazilian cherry hardwood flows throughout the main and second levels, bringing warmth and elegance to every room. The open-concept living and dining area is filled with natural light thanks to a charming bay window. The spacious kitchen is designed for both function and style, featuring granite countertops, tiled backsplash, upgraded cabinetry, a center island with breakfast bar, and an eat-in area that opens onto the cozy family room with a gas fireplace - ideal for relaxing or entertaining. Upstairs, you'll find four generously sized bedrooms, including a spacious primary retreat complete with a walk-in closet and a 4-piece ensuite featuring a granite vanity and luxurious soaker jacuzzi tub. A second full bathroom serves the remaining bedrooms, offering comfort and convenience for the whole family. The fully finished basement provides even more living space with laminate flooring, a large rec room, full bathroom, and a versatile den or games room. Enjoy a low-maintenance backyard with a large deck and charming gazebo - perfect for outdoor gatherings. The yard is fully fenced, offering privacy and peace of mind. This well-maintained, move-in ready home combines space, comfort, and style in a desirable location. Don't miss it! (id:60626)
Exp Realty
33 Allsop Crescent
Barrie, Ontario
Welcome to your new home in the heart of the desirable neighbourhood of Holly; known for its scenic trails, lush green spaces, and family-friendly atmosphere. This beautifully laid-out 2000+ sq ft brick bungalow offers the perfect blend of comfort, space, and convenience for growing families or those looking to downsize without compromise. Step into a bright, sun-filled entry that opens into a versatile front living room ideal as a formal dining area, home office, or cozy reading nook. The main floor features an expansive open-concept living area with a generous kitchen, complete with abundant cabinetry, ample counter space for meal prep, and a large island perfect for gathering with family and friends. The main level also boasts a spacious primary bedroom retreat with large windows, a walk-in closet, and a luxurious ensuite bath. A second main-floor bedroom offers flexibility for guests, kids, or additional office space. Downstairs, the fully finished basement is ideal for multigenerational living or in-law accommodation, featuring a private entrance, full kitchen, bathroom, extra bedroom, and a large living room perfect for entertaining or relaxing. Plus, you'll love the impressive amount of storage throughout this thoughtfully designed home. This charming brick bungalow is conveniently located near top-rated schools, shopping, dining, and with quick access to Highway 400offering everything you need to enjoy the best of Barrie living. Don't miss your opportunity to live the good life in this vibrant and welcoming community! (id:60626)
Keller Williams Co-Elevation Realty
3 Pentz Lake Drive
Mount Uniacke, Nova Scotia
Summer 2025 isnt over - here's your opportunity for your very own lakeside dream retreat at 3 Pentz Lake, a 12 year young custom-crafted 3+ bed, 2.5 home nestled on a serene level lot under 30 minutes to downtown Halifax. Once inside be embraced by an abundance of natural light & welcomed into a large great room with cathedral ceilings - open concept living, dining & kitchen - all with their defined spaces. Enjoy the panoramic views to the lake and the full walkout deck, one section having an extended roof line offering a perfect shaded nook for peaceful mornings or rainy day reveries. The Kitchen has room for all to move & a handy breakfast bar for the family - plus 2 pantries! Its a wonderful space to entertain. This main floor also includes a separate private den/office with custom built ins. Also a versatile bonus room, a potential 4th bedroom, gym or art studio with its own entrance. And a separate laundry room & convenient powder room. Finally one can rest easy in the large primary bedroom with a spa inspired ensuite - walk in shower, soaker air jet tub & walk in closet. Double sliding doors lead from the bedroom to the backyard & lake beyond - the perfect spot to greet the morning sun. Upstairs, 2 beautifully sized bedrooms w/ ample closet space & 2nd full bath. This home, with tasteful recessed lighting, soothing modern tones and uniform flooring brings a sense of calm cohesion along with the efficient heat pumps and in-floor radiant heating offering comfort through every season. Furnishings included! Step outside to take in the view of the lake, the joy that comes from a morning paddle, gardening or sitting back to watch over the local Turtle laying her eggs in a protected sand dune the current owners have created. A newly added fence with a gentle profile surrounds the property, designed to keep furry companions & kids safe while preserving every bit of that mesmerizing lakeside vista. Pentz Lake is growing & now is the time to make yourself at home! (id:60626)
Red Door Realty
2035 Spring Dr
Rural Parkland County, Alberta
Welcome home to the executive acreage community of Spring Lake Ranch! Just 8 minutes west of Stony Plain, this exclusive development has access to private trails, Spring Lake and a setting that exudes peace and serenity. This gorgeous 2016 home with 4 bedrooms and 3 full baths has views of the lake and direct trail access to a dock. Inside you'll find 10' ceilings and engineered hardwood floors leading to your open concept kitchen with granite island, gas range, SS appliances and floor to ceiling cabinetry. The living room features stone masonry with Marquis gas GP and leads to the dining rm that overlooks your MASSIVE deck with pergola. The main floor primary includes a 5-pc spa-like ensuite with stone shower and WI closet. Main floor laundry leads to your TRIPLE HEATED attached garage! Downstairs has 9' ceilings with rec room with projector, two large bedrooms and 4-pc bathroom. AC 2021. Outside you'll find your spacious yard with dog run, garden boxes, fire pit area and perennial gardens. A must see! (id:60626)
The Good Real Estate Company


