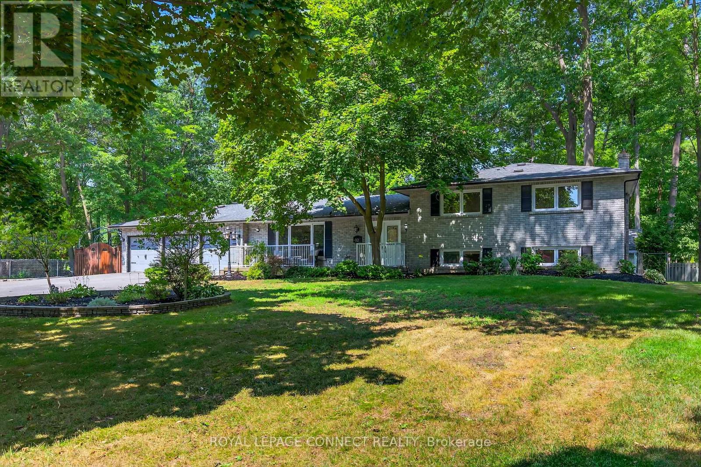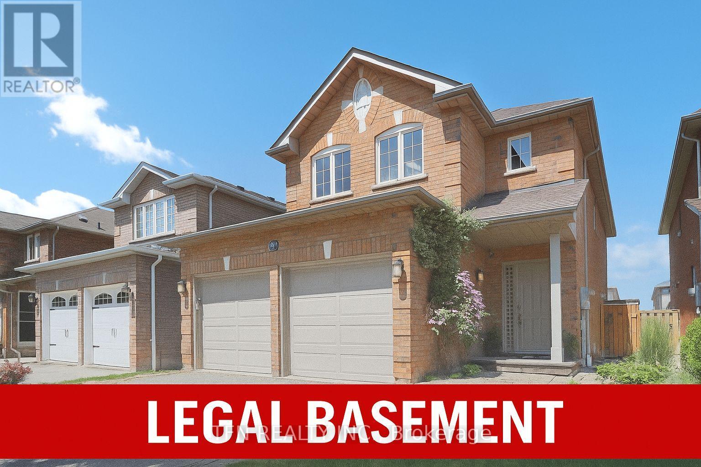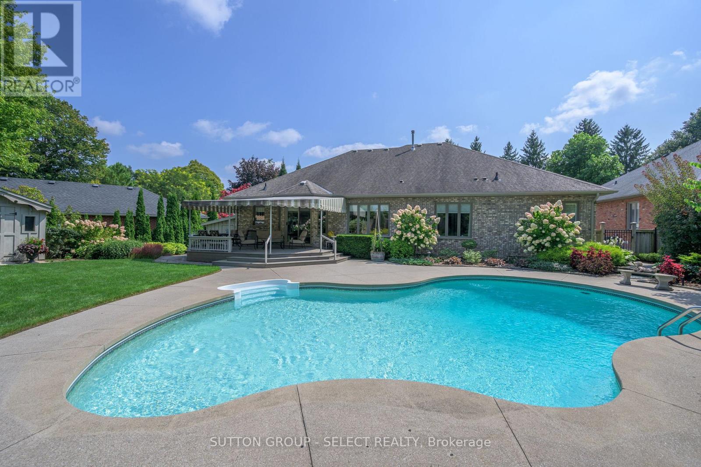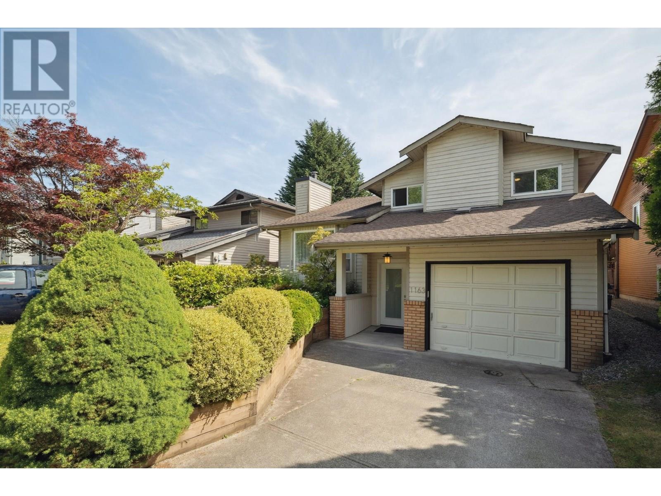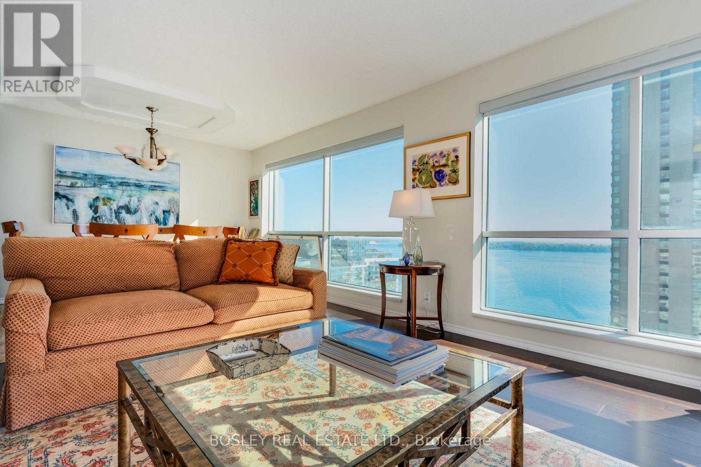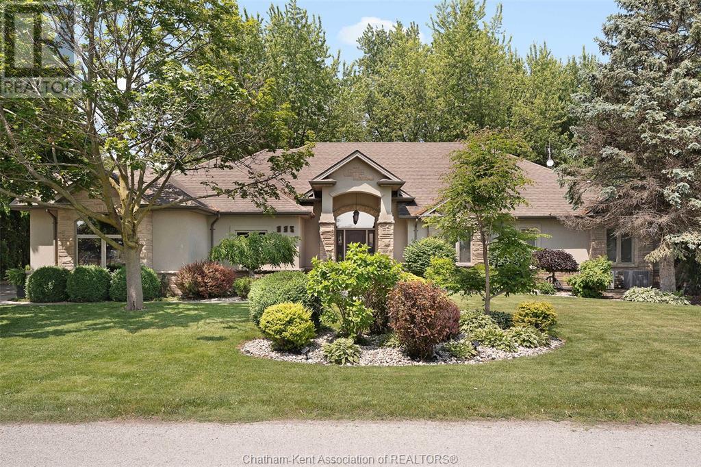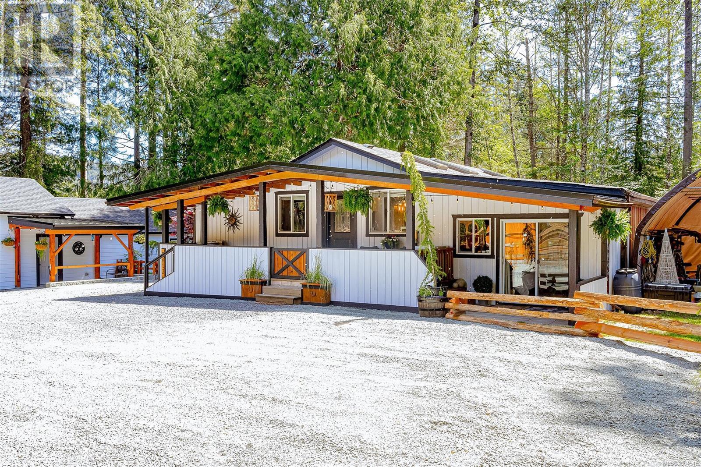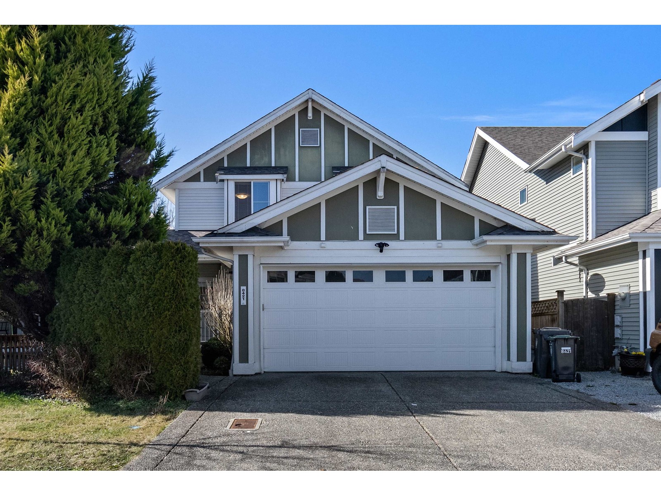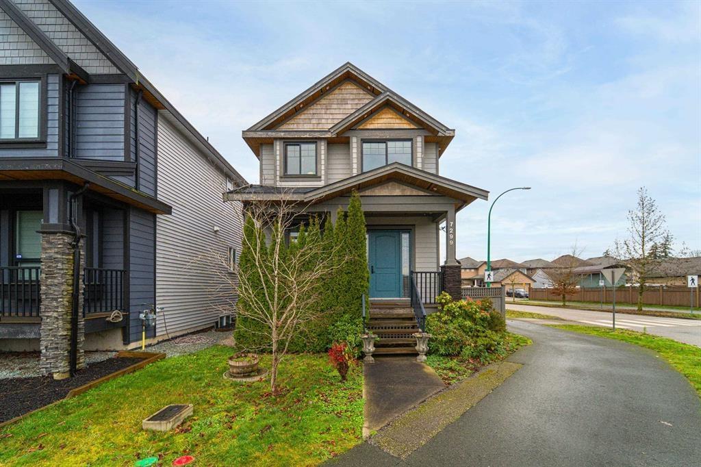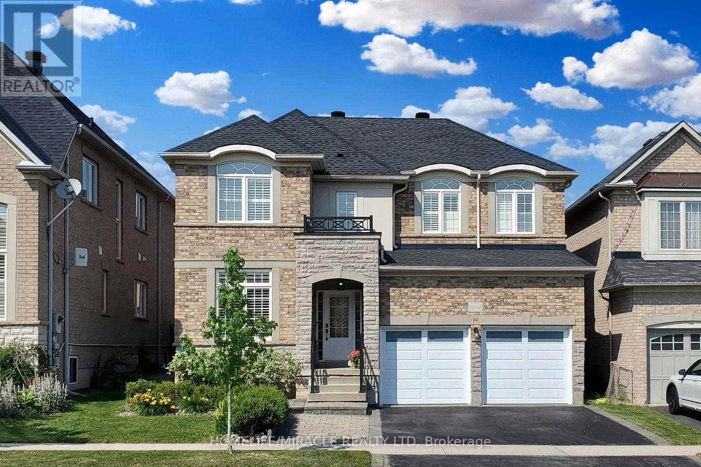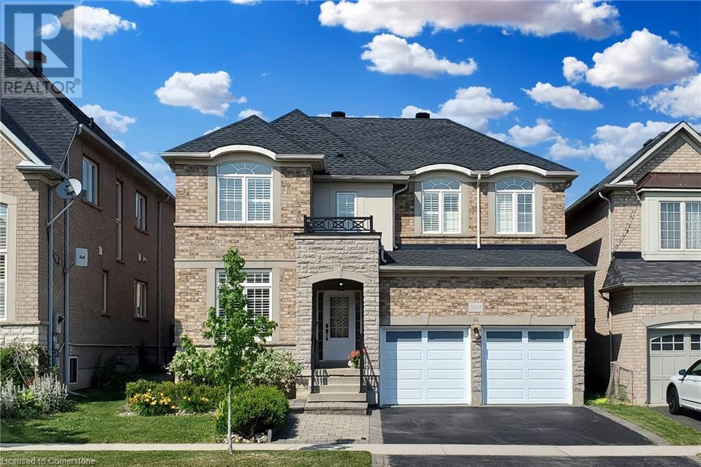10 Donaldson Road
East Gwillimbury, Ontario
Craving an escape from the hustle and bustle of city life?Welcome to this beautifully renovated sidesplit tucked away in the hidden gem of Holland Landing. A perfect blend of comfort, space, and modern family living. Step through the elegant double-door entry into a spacious foyer that opens into a bright, open-concept living and dining area, ideal for both relaxed family time and effortless entertaining. At the heart of the home is the stunning brand-new kitchen, complete with a large centre island, sleek new appliances, pot lights, a walkout to a brand-new deck and expansive backyard.Upstairs, you'll find three generous bedrooms, including a private primary retreat with its own 3-piece ensuite. The lower level features a warm and cozy family room with large above-grade windows and a wood-burning fireplace, perfect for movie nights or quiet evenings. Two additional bedrooms on this level provide versatility for guests, teens, or a dedicated home office. An unfinished basement offers even more potential, ideal for a gym, games room, or a future in-law suite. Additional highlights include two laundry areas, newer windows throughout, ample storage, new front porch and a rare triple car garage with direct walk-up access from the basement.Set on an oversized 98 x 182 lot (widening to over 111 at the back), the outdoor space is just as impressive. A pool-sized yard, garden shed, treehouse, and new deck offer plenty of room for fun, relaxation, and future dreams. Located in a peaceful, family-friendly community with quick access to schools, parks, shops, marinas, and highways, this home offers the best of both worlds of peaceful suburban living just far enough from the city. *Just over 1/3 of an acre* (id:60626)
Royal LePage Connect Realty
851 Clemens Crescent
Mississauga, Ontario
Beautiful 4+2 BR, 5 WR Home in prime Heartland area, Hardwood floor on main floor, No carpet in the house, Gas Fireplace in family room, Pot lights on the main floor and basement, Big Primary BR with W/I Closet. Modern Kitchen with Center Island, Beautiful interlocking on the side and in backyard, Gas connection for BBQ, Storage shed, New AC in 2023, New Garage Door in 2025 with garage door opener, Inside Access To Garage. 2 BR LEGAL BASEMENT Apartment with separate entrance. Separate Laundry for Basement, Good basement rental potential. Easy access to public transit and schools, Close to Hwy 401, Heartland Shopping Area, Big box stores like Costco, Walmart, Canadian Tire, Home Depot etc. (id:60626)
Tfn Realty Inc.
6 Tetherwood Court
London North, Ontario
Welcome to this exceptional 2,740 sq. ft. ranch-style home w/ a fully finished lower level, located on a quiet cul-de-sac in one of London's most coveted neighbourhoods, close to scenic trails, Western University, and University Hospital. The all-brick exterior, lush landscaping & mature trees, enhance the home's curb appeal. In the backyard, a spacious closed-grain cedar deck under a large awning provides the perfect shaded retreat, overlooking a serene heated, saltwater pool, flagstone walkway, hydrangea gardens, and towering trees. The fully fenced yard offers privacy, while the picturesque custom shed & landscaping complete the peaceful outdoor setting. Inside, thoughtful renovations inspired by designer Joanne Brockman, elevate the home. The gracious living room boasts a cathedral ceiling, large windows with arched transoms, and a romantic fireplace adorned with an elegant cast stone mantle. A quiet main floor study w/ wall-to-wall Cherry built-ins offers an ideal workspace, and the oversized family room, with its inviting gas fireplace, flows into the designer eat-in kitchen. The kitchen features soft white ceiling-height cabinetry with glass doors and ambient lighting, leathered granite countertops, an extended artisan subway tile backsplash, a built-in Bosch oven and microwave, an induction cooktop, and a counter-depth Leibherr fridge with an integrated wine display. Separate Dining room. The primary suite includes custom Walnut built-ins in the walk-in closet and a luxurious 4-piece ensuite w/ a zero-entry glass shower, Cherry cabinetry, and a makeup vanity. Two additional bedrooms, a main bath, and laundry complete the main floor. The expansive lower level adds a massive games/media room, a 4th bedroom, a full bathroom, a custom bar, & ample storage, including a large cedar off-season closet. Inside-entry garage with two-part epoxy floors. Furnace 2022. Pool heater Salt-Cell 2024. Approx. 400k in upgrades in recent years. **EXTRAS** 6 patio chairs/love (id:60626)
Sutton Group - Select Realty
1163 Falcon Drive
Coquitlam, British Columbia
Location, Location, Location! Welcome to the heart of Eagle Ridge-steps from schools, shops, transit & more. This charming 3 bed, 3 bath home is filled with space and soul. Enjoy a formal living/dining room, bright kitchen with eating nook, and a private yard. A few steps down, the cozy family room is perfect for movie nights. One full baths on the main offer flexibility, while upstairs features a spacious primary suite with ensuite + walk-in and two more large bedrooms and a 4-piece bath. Backyard is a dream for kids & gatherings with a covered patio. Newer furnace. This one´s a keeper-come see it before it´s gone! OPEN HOUSE Saturday (Aug 2) from 1-3pm! (id:60626)
Exp Realty
2006 - 10 Queens Quay W
Toronto, Ontario
Don't Miss This Opportunity! 2018 pricing in 2025? Yes, you read that right. Welcome to the ultimate downtown waterfront lifestyle at a price you simply won't find again. This is an incredible opportunity to own a luxuriously, reno'd, oversized corner suite w/stunning "forever" lake views, world-class amenities, and unbeatable walkability all at exceptional value! Over 1,700 sf! *2 primary suites ideal for couples, guests, or multi-generational living* 3 spa-like baths* 3 walk-in closets loads of storage* 2 solariums perfect for a home office, music rm, or creative studio* This Split floor plan is drenched in natural light. * A Home Chefs Dream Kitchen. Love to cook or entertain? Exceed your expectations Quartz counters* Movable island w/ storage* Upscale S/S appl* Cstm cabinetry & large pantry* Designed for both function & flair. Building & Amen 30,000 Sq. Ft. of Resort-Style Living: Live like you're on vacation every day. Your mntnc fees include access to a World-class gym, Indoor & Outdoor pools, Squash & golf simulator, Party rooms, Games rms, Dance studio, BBQ terraces, Kids playrm & organized activities, Meeting & internet lounge and ALL UTILITIES, High Speed Internet & Bell Fibe TV are also included. Forget the commute. Embrace car-free living in one of Toronto's most vibrant areas. Walk The PATH be indoors all the way to Dundas, Sbwy & UP Express seamless access across the city, to Pearson & Billy Bishop Airports & Island Ferry Docks, Loblaws, Farm Boy, LCBO, and countless bistros, Theatres, nightlife, and waterfront trails * Walk Score: 97 *Transit Score: 100* Bike Score: 87. Visitor parking avail! Located in the coveted Island School catchment, this is a smart choice for families with kids/grandkids. This is a rare opportunity to secure a premium condo at a pre-Covid price! Whether you're downsizing, upgrading, or relocating, this is your chance to make the move without compromise. Don't wait. Discover just how extraordinary life can be. (id:60626)
Bosley Real Estate Ltd.
9213 133rd Street
Surrey, British Columbia
Conveniently located in the heart of Surrey, this sought-after home is near Elementary and Secondary School, making it ideal for families. It also offers easy access to King George SkyTrain Station and nearby hospitals. This charming three-level split home features a spacious kitchen with oak cabinets and a cozy eating area. Additionally, it includes a two-bedroom unauthorized basement suite, perfect for rental income or extended family. The large backyard provides ample outdoor space, Situated in a quiet cul-de-sac, this home offers both comfort and convenience. (id:60626)
Parallel 49 Realty
335 Island Crescent
Lighthouse Cove, Ontario
Enjoy luxury waterfront living in beautiful Light house cove with this immaculate custom built ranch fronting 100’ on Lake St Clair. With almost 3000sqft, this impressive 3 bedroom plus den, 2.5 bathroom home offers a grand foyer and vaulted barrel ceiling leading into the gourmet kitchen boasting 2 large granite islands with a serving bar. The kitchen features cabinetry by Cremasco and 2 Fisher Paykel dishwasher drawers! A Walk in pantry, all open concept to a spacious living room and sunroom with gas fireplaces, surround sound and tray ceilings with indirect lighting throughout! The primary bedroom provides a quiet oasis, featuring gas fireplace, a 4pc ensuite with large tiled shower, a walk in closet and water closet. The exterior of the property includes a matching outbuilding, sprinkler system, mid yard patio and shower for the ultimate lakefront experience. Star gaze from the dock, or catch the most memorable sunsets! Enjoy the 40’ dock on the canal across the road! Call Today! (id:60626)
Royal LePage Peifer Realty Brokerage
3412 Otter Point Rd
Sooke, British Columbia
Acreage, Horses, House and Cottage. Endless Possibilities for this recently updated Classy 1400+ 3 bed 2 bath rancher-style home with a massive 12 x 41 sundeck with hot tub. Sitting on 2.77 flat serine private acres with outbuildings, a Small Barn/ Studio 4 horse stables. The seller has put in underground power to the home to give it a better country feel. Plus a bonus separate 2 bedroom Roomy 840 sqft Cottage which has been recently extensively upgraded, ideal for family, rental or Airbnb located at at front of the property. There is approximately 1 acre flat and cleared at the back of the property awaiting your ideas, zoning to allow a 3rd Residence, Shop, or Riding Ring. This property has it all, it must be seen to be appreciated. Located at 3412 Otter Point Rd, listed at $1,429,000.00 (id:60626)
Maxxam Realty Ltd.
8421 209 Street
Langley, British Columbia
Morning Star (Polygon) home in popular Willoughby Heights. Open design great room, den and kitchen with maple cabinets and granite counters. 3 bedrooms upstairs. Master bedroom with vaulted ceiling, walk in closet, and 5 piece ensuite. Basement has separate entrance. It is fully finished, suite ready with rec room, bedroom, den and flex room. Close to schools, shopping and highway access. (id:60626)
Macdonald Realty
7299 194a Street
Surrey, British Columbia
Court Order Sale. Property is sold as is where is. This 5 bedroom 4 bathroom split-level home is very well maintained in a family oriented neighbourhood. Quiet Street with tons of privacy, the generous kitchen boasts granite countertops and spacious island, while large windows flood the space with natural light. Private 2 car garage. Very well maintained. Located in a GREAT LOCATION with easy access to major highways, shopping, and schools. Measurements approx. buyer to verify if important. School Catchment: Maddaugh Elementary & EcholeSalish Secondary. For more information please call. OPEN HOUSE SATURDAY JULY 12, 2025 1-3PM. (id:60626)
Jovi Realty Inc.
3343 Cline Street
Burlington, Ontario
Welcome to this gorgeous detached double car garage home with fully finished basement & nestled in a well sought after family friendly street, in the desirable Alton Village, designed for comfort and style. This home boasts stunning stone & brick exterior. This home is upgraded throughout with hardwood floors on both levels, hardwood staircase, modern light fixtures, California shutters, freshly painted in neutral colour (2024), new quartz countertops in kitchen & bathrooms (2023), new roof (2023), new garage doors with auto openers (2022), backyard concrete patio and landscaping (2019) to name a few. Main level boosts modern floor plan with combined living & dining room. Grand family room with gas fireplace and overlooks family size eat-in kitchen. You can access the backyard from breakfast area and enjoy the landscaped backyard with huge concrete patio. Upper level has four bedrooms and two 5PC bathrooms. Oversized primary bedroom has a large walk-in closet and 5PC ensuite with soaker tub, separate standing shower & double sink vanity with quartz counters. Other 3 bedrooms are of really good size and double closets. Basement is fully finished with a kitchen, one bedroom, dining area, rec room and 3PC bathroom. There is ample storage space in the finished basement. Close to a tranquil ravine, schools, parks, easy access to Hwy 407 & Q.E.W. Situated in a prime location, you'll have access to shopping, dining & a plethora of outdoor activities. (id:60626)
Homelife/miracle Realty Ltd
3343 Cline Street
Burlington, Ontario
Welcome to this gorgeous detached double car garage home with fully finished basement & nestled in a well sought after family friendly street, in the desirable Alton Village, designed for comfort and style. This home boasts stunning stone & brick exterior. This home is upgraded throughout with hardwood floors on both levels, hardwood staircase, modern light fixtures, California shutters, freshly painted in neutral colour (2024), new quartz countertops in kitchen & bathrooms (2023), new roof (2023), new garage doors with auto openers (2022), backyard concrete patio and landscaping (2019) to name a few. Main level boosts modern floor plan with combined living & dining room. Grand family room with gas fireplace and overlooks family size eat-in kitchen. You can access the backyard from breakfast area and enjoy the landscaped backyard with huge concrete patio. Upper level has four bedrooms and two 5PC bathrooms. Oversized primary bedroom has a large walk-in closet and 5PC ensuite with soaker tub, separate standing shower & double sink vanity with quartz counters. Other 3 bedrooms are of really good size and double closets. Basement is fully finished with a kitchen, one bedroom, dining area, rec room and 3PC bathroom. There is ample storage space in the finished basement. Close to a tranquil ravine, schools, parks, easy access to Hwy 407 & Q.E.W. Situated in a prime location, you'll have access to shopping, dining & a plethora of outdoor activities. (id:60626)
Homelife Miracle Realty Ltd

