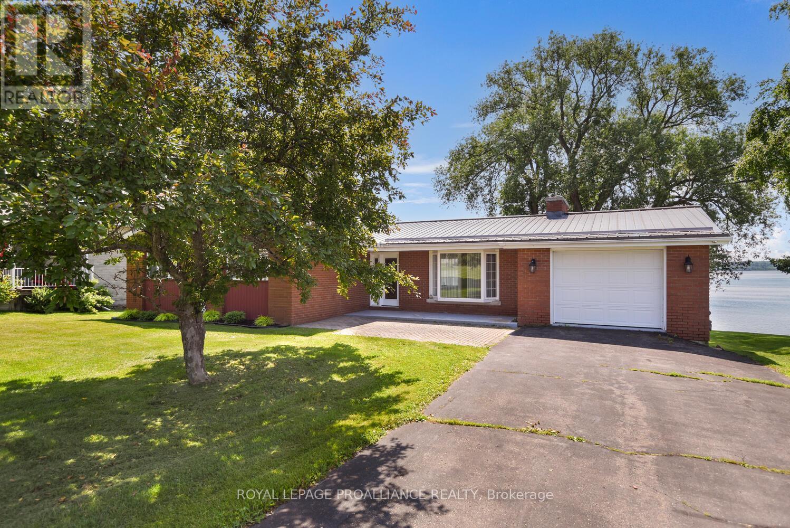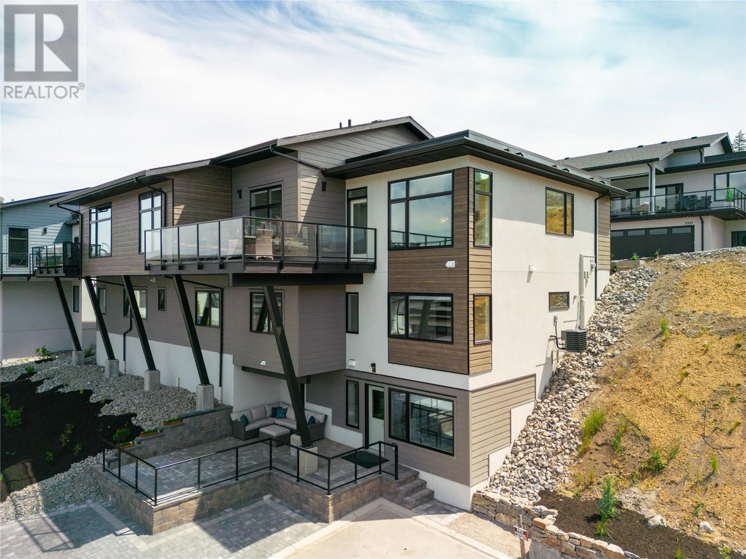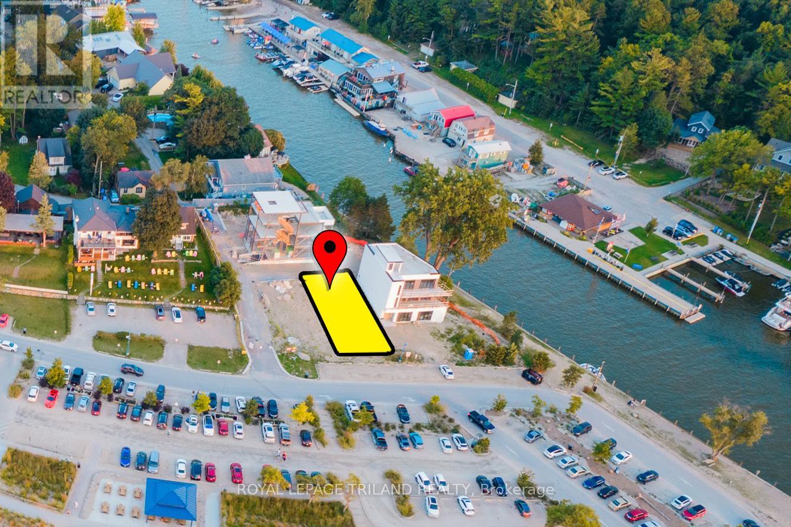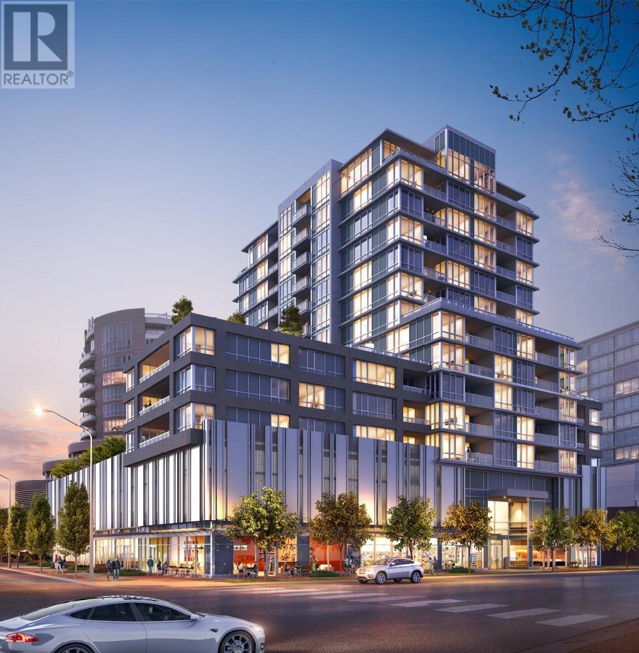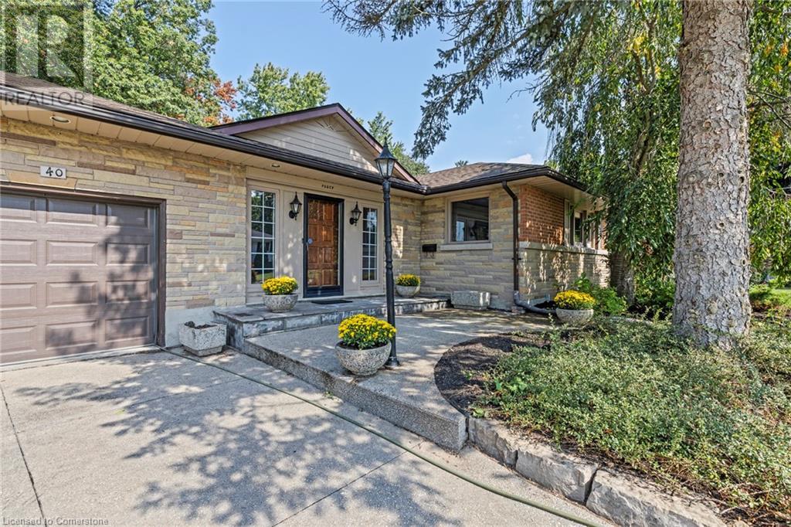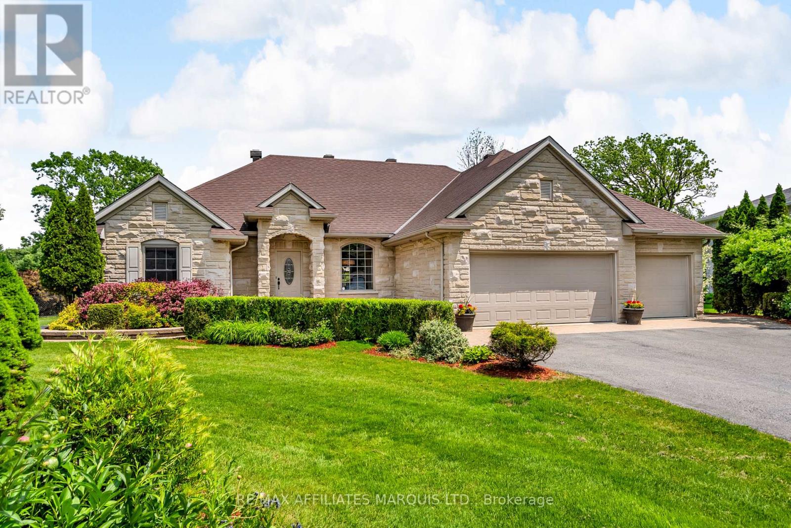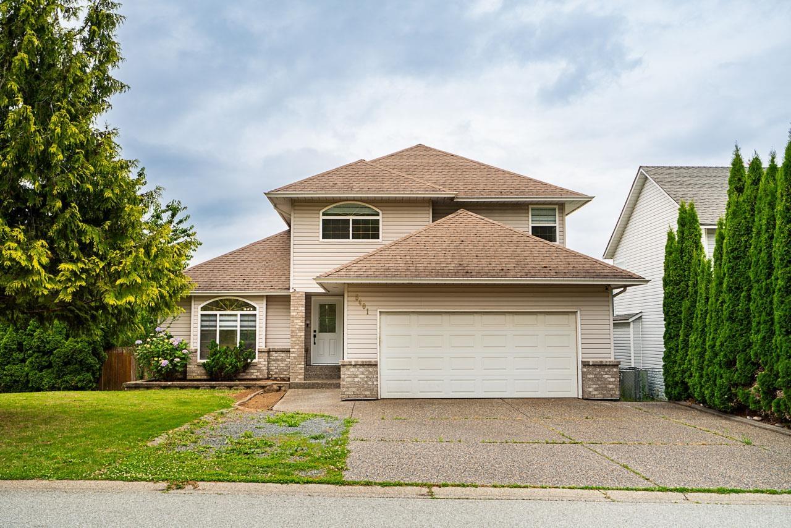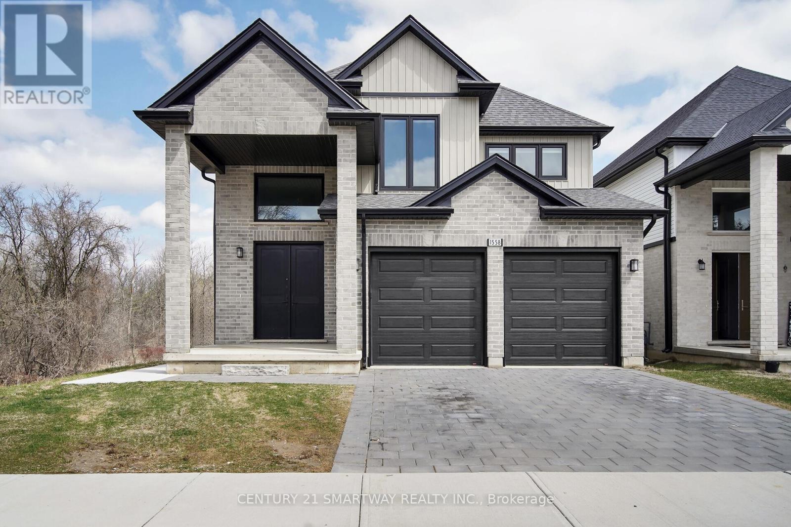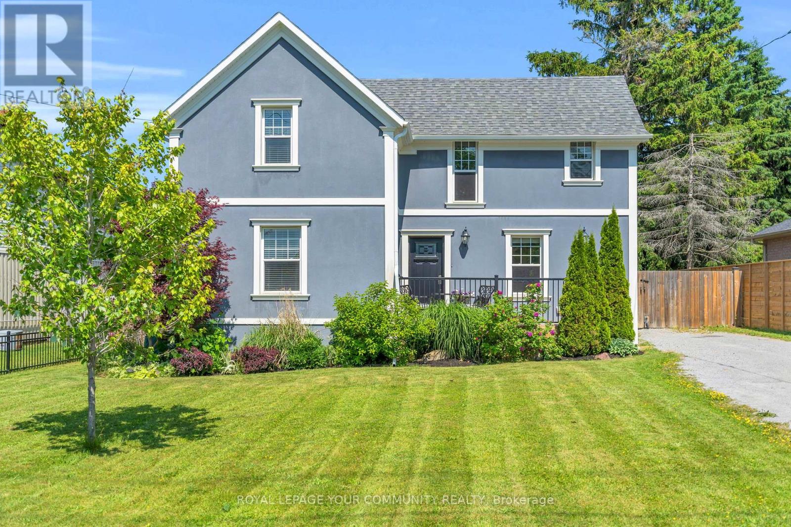1675 County Rd 2 Road W
Prescott, Ontario
If you've been dreaming of owning a waterfront property, that is still considered "in town", then your wish has been granted. Situated on the west end of Prescott, and one of the very few properties actually positioned along the banks of the majestic St. Lawrence River (in town), sits this 3 bedroom (2/1) brick bungalow, with an attached garage. Circa 1961, this home was designed and built by Prescott's D.C. Snelling. What makes this home distinctly unique is the size of the lot which INCLUDES underwater property into the St. Lawrence. The lot, as per MPAC is 1.17 acres ( 90ft. frontage and 566 ft. in depth). The advantages of this feature allows ease with installation of docks (permits still required) and perhaps a boathouse.(see Rep remarks) The house provides 1,632 sq. feet of living space on the main level, and 1,100 sq. feet of finished living space on the ground level, with the balance being utility and storage. The main floor offers a very large open concept dining-living room areas, with a cozy gas fireplace and spectacular unobstructed views of the river. Imagine waking up and this being your view each and every day ! A large kitchen with ample cabinetry and counterspace leads to a back composite deck that runs the length of the entire home. You will spend countless hours in the summertime, relaxing in this area. Also on the main floor - a spacious primary bedrm., 2nd bedroom, a newer 4 pc. bathroom and laundry. With the exception of the kitchen there is hardwood throughout this level. On the lower (ground) floor, you will find the third bedroom, an office/den, a newer bathroom, a massive family room with another gas fireplace & new vinyl flooring throughout. Other features on this level include; a workshop, utility room, tons of storage. A bonus mentionable is a second garage that is accessible from the exterior of the home at ground level for your lawn tractor, furniture etc. Bring forth your creativity and designs and make this your dream ho (id:60626)
Royal LePage Proalliance Realty
138 Laing Drive
Whitby, Ontario
Beautiful semi-detached Corner lot home in the heart of Whitby ! Ideally located just minutes from Highways 412, 407, and 401, as well as community centers, fitness facilities, and Costco. This home offers 4 bedrooms, 2.5 bathrooms, and Over 2000 sq. ft. of living space (as per Builder), plus a large unfinished basement. Enjoy numerous upgraded finishes, including a 9' smooth ceiling on the main floor, modern oak hardwood flooring, a quartz countertop, and stainless steel appliances. Spacious bedrooms and a grand master suite feature a 4-piece ensuite and a walk-in closet. Pot lights, throughout main floor. The Cold-Room in the basement is any extra upgrade from the builder. (id:60626)
Homelife Maple Leaf Realty Ltd.
3332 Aspen Lane
Kelowna, British Columbia
One-of-a-kind! Welcome to this 3-level townhome in the sought-after McKinley Beach community of Kelowna, BC. This stunning 3-bedroom + bonus room, 3-bathroom home offers modern West Coast living with panoramic views of Lake Okanagan from all west-facing windows and deck. The bright and airy layout features a spacious bonus room on the lower level that can be accessed from its own private patio! The bonus space can be used as a home office, media room, or easily utilized as a lock-off suite for guests or rental income. Enjoy the convenience of a double car garage, contemporary finishes throughout and access to McKinley Beach’s exceptional amenities. Amenities include: trails, amenity center with a pool, hot tub, sauna, fitness center and BBQ area as well as the marina and private beachfront area for residents. This is a great home for families, new retirees, parents looking for a vacation home AND provide accommodation for their University-age students. A perfect blend of luxury, lifestyle, and location. Close to the Airport, UBCO, Golf, Trails, Lakes and access to Winfield or Glenmore for services and amenities. New neighbourhood winery opening soon! PHOTOS are from prior to tenants, furnishings will be different, some furnishings are negotiable. (id:60626)
Oakwyn Realty Okanagan
24 Foxsparrow Road
Brampton, Ontario
Brand new freehold townhouse in Brampton Sandringham-Wellington neighborhood featuring total 5 bedrooms, 3 full baths & 2 powder rooms,. Professionally finished basement with 2 bedrooms, a 4-pc bath & a laundry area - perfect for rental income or multigenerational living. Total 3,025 sq. ft. The ground level hosts a large family room complete with a wet bar & walk-out access to a private deck overlooking a serene ravine setting. The second floor includes a formal dining room, a kitchen with a breakfast area & a spacious living room with a walk-out to a balcony. Open & bright layout. 9 ft ceiling on the ground & second levels. The third-floor primary suite boasts a 5-pc ensuite bathroom & spacious walk-in closet. This home offers both style & functionality with easy access to nearby amenities, including plazas, restaurants, public transit & minutes away from HWY 410, Brampton Hospital, Trinity Mall. Don't miss this great opportunity to own this beautiful and pristine home. (id:60626)
Hc Realty Group Inc.
5240 Haugland Avenue
Terrace, British Columbia
Welcome to 5240 Haugland Avenue! This 1,941 sq ft rancher offers 2 bedrooms plus a spacious flex room-perfect as a 3rd bedroom, office, or den-and 2 full bathrooms. Set on a generous RS1-zoned lot with potential for an accessory dwelling unit (ADU), this property also features a powered shop, covered RV port, beautifully landscaped yard, and covered patio. Ideal for hobbyists, families, or investors. Located on a quiet street near parks, trails, and schools. Buyer to verify ADU potential with the city. (id:60626)
Georgia Pacific Realty Corp.
4 Kilally Lane
Lambton Shores, Ontario
GRAND BEND: VACANT LAKEFRONT LAND / BEACHFRONT / RIVERVIEW / BOAT DOCK ACCESS* | LAST LOT LEFT! You can truly have it all in one property w/ this absolutely epic FULLY SERVICED building lot providing multi-directional panoramic view of those breathtaking Lake Huron sunsets, Grand Bend's world famous Blue Flag Beach, the historical Grand Bend pier & the the Grand Bend Harbour all setting the stage! As the market continues to gravitate toward downtown locations within walking distance to all of Grand Bend's fabulous amenities, this incredible lakefront/riverview residential building lot fronting the lake at the mouth of the harbour provides the quintessential "multi-million dollar location". The extremely unique setting, nestled into the former home of Saunders at the beach, an iconic Grand Bend location, fosters a truly definitive once in a lifetime opportunity to establish a living situation reminiscent of Malibu, California right here in southwestern Ontario, Canada! Build your dream home on this matchless piece of property steps to the beach, steps to your boat*, & w/ private parking on site! There has literally never been a residential offering quite like it in Grand Bend, boasting, by far, THE BEST RES ZONING IN TOWN ALLOWING FOR 50% COVERAGE & 12 MTRS IN HEIGHT (vs only 35% coverage & 7 to 9 mtrs in height for the rest of downtown). THIS IS THE LAST LOT LEFT within this private subdivision enclave/vacant land condo community & is one of the 3 lots that directly faces the lake & GB's world class beach! All builders are welcome! Set up a site visit today before its too late. This is a FREEHOLD CONDO - freehold house in condo subdivision. *Transient marina space (boat dockage) along the break MAY be rentable from the Harbour, AS AVAILABLE, at market rates, just steps from your new lakefront home. NO HST on purchase! Request a full info package w/ your Realtor today! (id:60626)
Royal LePage Triland Realty
1107 6833 Buswell Street
Richmond, British Columbia
PRIMA built by Robert Bosa's Quorum Group! Brand new 1-, 2-, & 3-bedroom homes in this beautifully-crafted concrete building. Terrific location, just walk over to Richmond Centre, Brighouse Skytrain Station, Minoru Park, City´s Centre For Active Living, all within minutes. Quality-finished with built-in brand name appliances in open modern kitchen. 8.5´ Ceilings. Floor-to-ceiling windows. Spacious, bright, & functional floor plans that often accommodates king-sized beds. No carpet but good-looking German 12mm wide-plank laminated wood floors & large tiles in bathrooms. Roof-top garden, large covered balconies, multi-purpose function room, equipped gym, all these plus a huge elegant entrance foyer on a very quiet residential street. (id:60626)
RE/MAX Westcoast
40 Bertram Drive
Dundas, Ontario
Discover your private oasis in this beautiful 4+ bedroom, 2.5-bathroom home, proudly owned by one family for the last 60 years. Nestled next to lush green space and backing onto Spencer Creek and the scenic Spencer Creek Trail, this property offers the ultimate blend of tranquility and urban convenience. The spacious layout provides ample room for families. Enjoy peaceful views and direct access to the conservation lands, perfect for outdoor enthusiasts and nature lovers. The sunroom invites relaxation and offers a serene space to unwind while enjoying the views. Located just a 15-minute walk from McMaster University and McMaster Hospital, this home is ideal for students and professionals alike. The home boasts a fully fenced yard, an inviting side patio with access to the garage. You'll be close to shopping, dining, and all urban amenities while still enjoying the serene feel of this sought-after neighborhood. An exceptional opportunity in a coveted location, this property offers a rare combination of seclusion and accessibility. Thoughtfully maintained, it features a newer roof, furnace, and air conditioning system, along with a professionally waterproofed basement. A distinguished residence awaits discerning new owners to tailor it to their vision. (id:60626)
Revel Realty Inc.
6677 Sutherland Avenue
South Glengarry, Ontario
Welcome to this exceptional executive bungalow, perfectly positioned on a spacious lot backing onto the 9th fairway of the Cornwall Golf & Country Club. Located on a quiet cul-de-sac, this home offers a lifestyle of comfort, elegance, and recreation.Step inside to a bright and welcoming foyer that opens into a grand living space with hardwood flooring, 9-foot ceilings, and expansive windows that flood the room with natural light and provide stunning views of the golf course. The gourmet kitchen is designed for both function and entertaining, featuring custom cabinetry, built-in appliances, abundant counter space, a breakfast bar, computer station, and a charming eat-in nook all overlooking the greens.The private primary suite is thoughtfully separated from the other bedrooms and features a spacious walk-in closet and a spa-like ensuite with double vanities, an oversized shower, heated flooring, and bath tub.Two additional generous bedrooms and a full 4-piece bathroom are located on the main level, along with convenient access to the garage and basement.Downstairs, the fully finished lower level offers incredible bonus space with a home gym, wine cellar, and an additional bedroom perfect for guests or extended family.Stay comfortable year-round with high-efficiency gas heating in this beautifully maintained home designed for both relaxation and entertainment. 24 hour irrevocable irrevocable (id:60626)
RE/MAX Affiliates Marquis Ltd.
5401 Highroad Crescent, Promontory
Chilliwack, British Columbia
Welcome to your dream home in the highly desirable Promontory neighbourhood of Sardis! This spacious 2-storey home with a fully finished basement offers the perfect layout for growing families. Situated on a prime corner lot, you'll enjoy a private backyard"”ideal for kids, pets, or entertaining. Inside, the entire home has been freshly painted and is truly move-in ready. With generous living areas on the main floor and upper level, there's room for everyone. The fully finished basement offers incredible flexibility"”easily convert it into a suite for in-laws, guests, or as a mortgage helper. This is a rare opportunity to own in one of Sardis's most family-friendly communities. Close to schools, parks, shopping, and nature trails, this home combines comfort, space, and potential. (id:60626)
RE/MAX Lifestyles Realty (Langley)
1558 Chickadee Trail
London South, Ontario
Welcome to 1558 Chickadee Trl. Very Well Designed 3348 Sq Ft living space (2318 above grade + 1030 Sq Ft basement) home situated on very good sized lot siding onto protected green space with ravine trails. Main Floor concept features 10' high ceiling with upgraded 8' high doors on this level. Great room with tiled electric fireplace , engineered hardwood floors throughout, extended modern eat-in kitchen with breakfast island ,pantry, quartz counters & high quality cabinetry, lights . Additional conveniences on this level include a laundry room and stylish powder room. Upstairs retreat to the primary bdrm with ensuite featuring a walk in shower, a soaked tub for ultimate relaxation and two walk in closets.Second floor also offers three more great sized bedrooms with another 4 pc washroom. The lower level has about 9' ceiling is finished as an 2 bedroom apartment with all city permits. This unit included 2nd kitchen ,3pc bath and 2 large bedrooms and large living space. (id:60626)
Century 21 Smartway Realty Inc.
21039 Dalton Road
Georgina, Ontario
Own a cherished century home that has been completely renovated! This tasteful 3 bedroom 2 storey home was originally built in 1908 and today it now has all the modern luxuries...fully fenced in, this private lot features an outdoor oasis as well as a large shed, fruit trees and gardens. Kitchen features granite countertops, high end cabinetry and Stainless steel appliances including a gas range for the fussiest of chefs. (id:60626)
Royal LePage Your Community Realty

