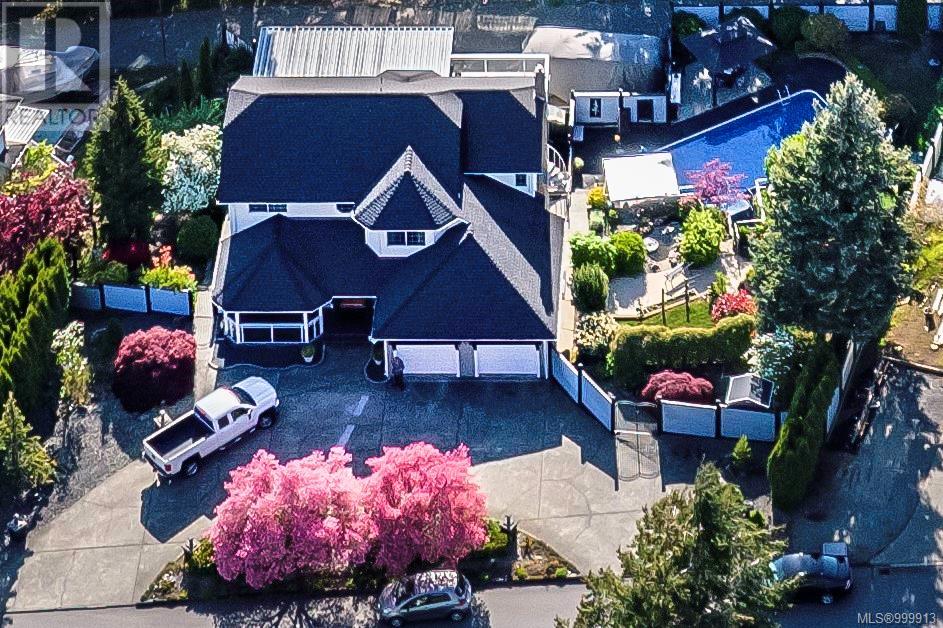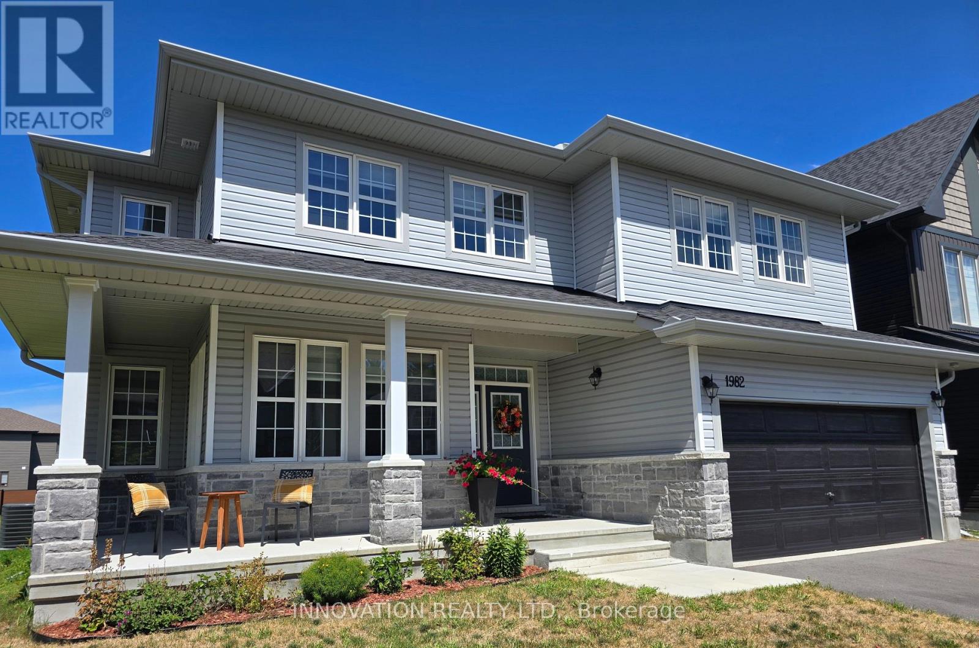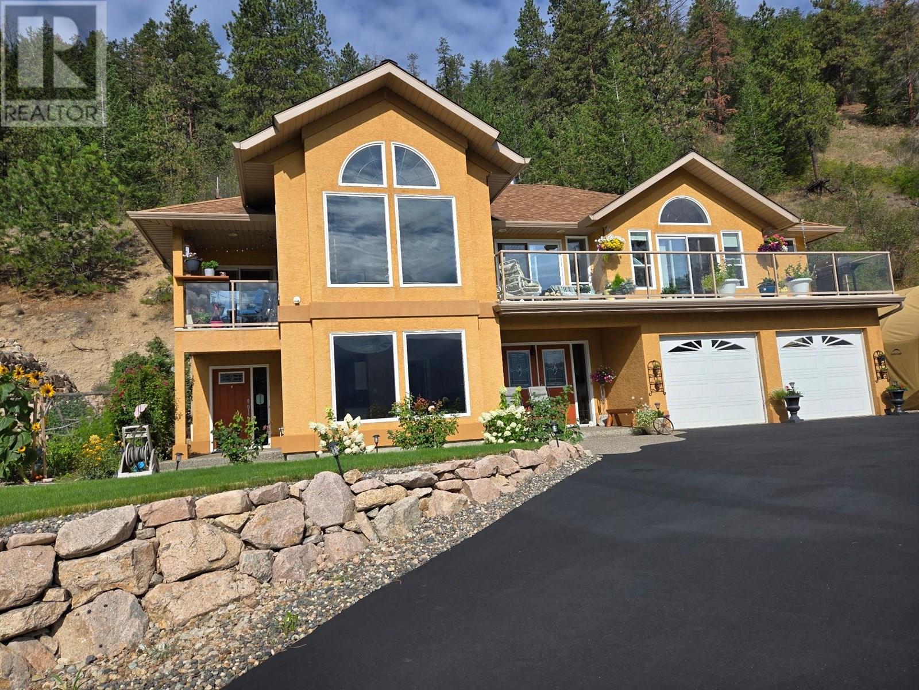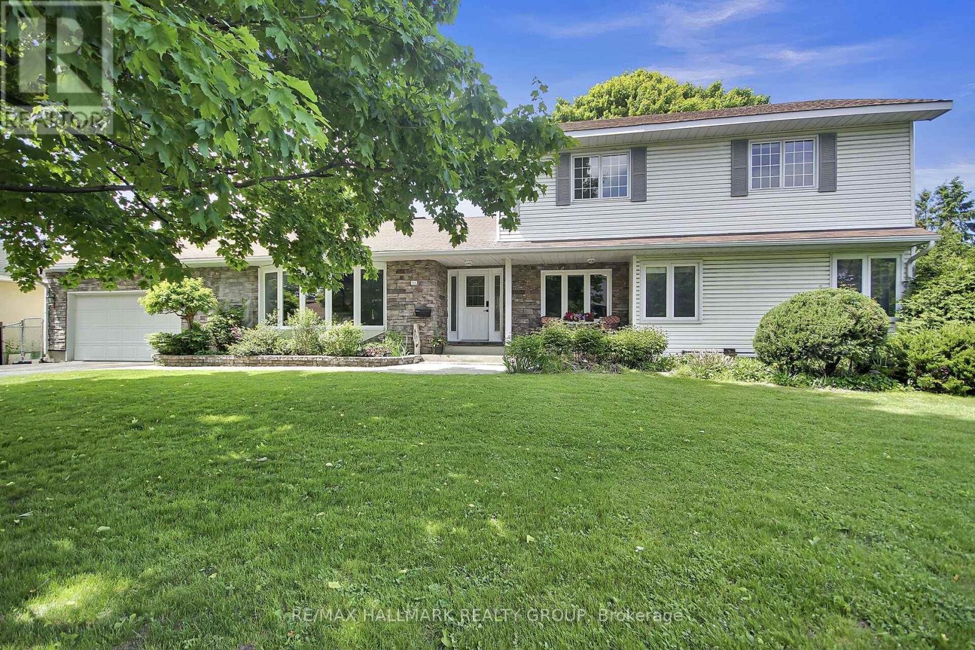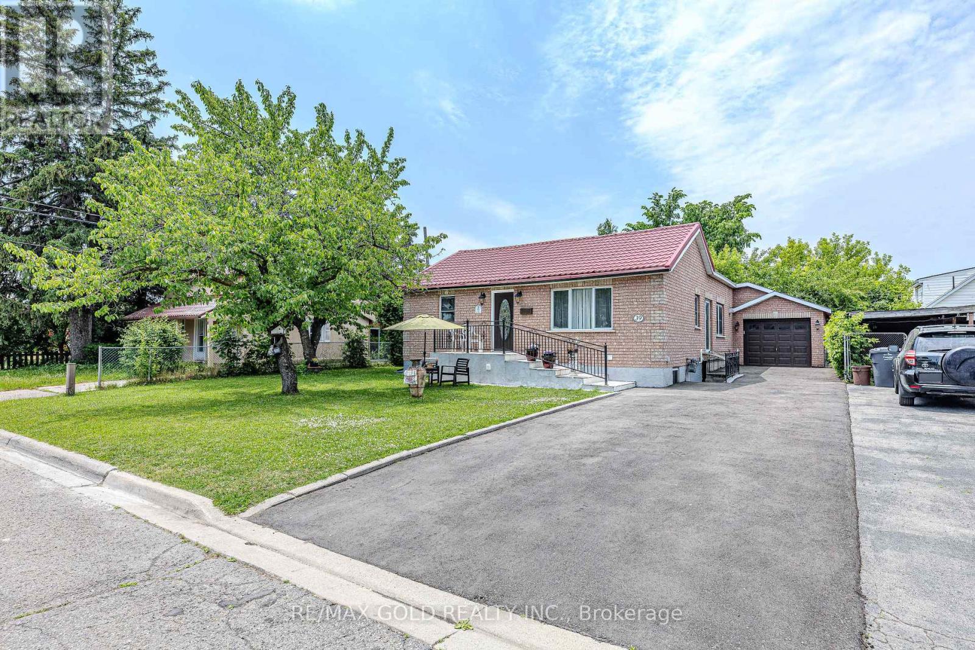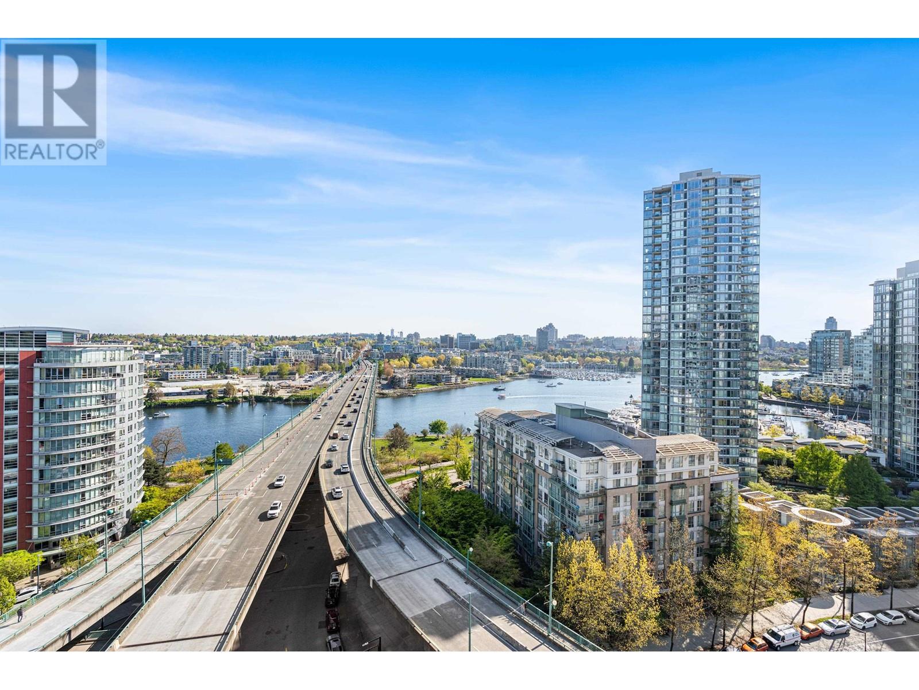825 Riverside Drive
London North, Ontario
Beautiful Estate sized lot(122ft x 157ft) near Springbank Park, a charming 2.5 storey 4+1 beds, 3 bath home offers timeless charm and exceptional living space in a highly desirable location. Just steps from Thames Valley Golf Course and the pedestrian bridge to Springbank Park, and only a 10-minute drive to downtown London, this property combines serenity with convenience. Inside, you'll find spacious principal rooms with soaring ceilings, abundant natural light from large windows, and rich natural wood trim and doors throughout. The main floor features a cozy family room with a gas fireplace and custom Oak wet bar, perfect for entertaining as well as a convenient laundry room. The kitchen boasts classic Oak cabinetry, a center island with Jenn-Air stove, built-in oven. Upstairs, generous-sized bedrooms provide comfort and privacy, while the third-level loft offers flexible space for a home office, studio, or additional living area. Enjoy the outdoors on the newer covered deck or take a dip in the inviting backyard pool, ideal for relaxing summer days. Windows(2015),New A/C(2022), Pool pump (2025), Basement renovation -1 additional bedroom with full bath(2019), new kitchen faucet(2025), 2nd floor Hallway and stairs (2025) and new dishwasher(2025). This is a rare opportunity to own a well-maintained character home in a premier London location. (id:60626)
Royal LePage Triland Realty
4118 Steede Ave
Port Alberni, British Columbia
DREAM EXECUTIVE HOME, where luxury meets comfort in an idyllic setting . Welcome to this beautifully updated residence that perfectly blends modern amenities with serene outdoor living. Nestled amidst lush gardens, this property features a sparkling ground pool and a charming gazebo area, ideal for relaxation and entertaining. The expansive patio offers beautiful views, providing the perfect backdrop for outdoor gatherings or quiet evenings.The impressive 44 x 22.8-foot shop is a handy addition, complemented by a spacious double garage, ensuring ample storage and workspace for all your needs. Inside, the main floor boasts a chef’s kitchen designed for culinary enthusiasts, seamlessly flowing into an inviting eating nook and comfortable family room. French doors lead from the eating nook to the large deck, enhancing the indoor-outdoor living experience. Enjoy formal entertaining in the elegant dining room or unwind in the cozy living room. Upstairs, the generous primary bedroom is a true retreat, featuring a luxurious en suite bathroom and a stylish dressing room. Two additional bedrooms provide ample space for family or guests, accompanied by a well-appointed full bathroom. Convenience is key with a dedicated laundry room and a convenient two-piece powder room situated on the main floor. Beautiful hardwood floors add warmth and sophistication to this exquisite home. The property's landscaped gardens enhance the overall charm, providing a peaceful escape & connection to nature. Don’t miss the opportunity to make this enchanting property your own—schedule a showing today! (id:60626)
Royal LePage Port Alberni - Pacific Rim Realty
1982 Cessna Private
Ottawa, Ontario
Welcome to this 4383 sqft, 2023-built detached home in Diamondview Estates, one of Carps most sought-after neighborhoods. Surrounded by mature trees with easy highway access, this stunning home offers luxury, space, and functionality, ideal for multi-generational living and entertaining. High-end finishes and thoughtful upgrades are found throughout. Soaring ceilings & an open-concept layout highlight the main level. The show-stopping chefs kitchen features top-tier appliances, a large island, and ample prep space. A full Butlers pantry with walk-in food storage, sink, and bar area (including dual-zone wine fridge) adds function and style. 8-ft patio doors open to a covered deck overlooking the expansive yard, perfect for year-round grilling and gatherings. The main floor includes a generous dining area, dedicated office, and a 5th bdrm/in-law suite with private ensuite with patio doors and Juliet balcony, offering comfort and privacy for extended family or guests. Upstairs, you'll find 3 generously sized bedrooms, each with its own ensuite. The primary suite is a luxurious retreat, complete with a spa-like bathroom featuring a 6-foot soaker tub, perfect for unwinding. One of the ensuites has a clever design that can open to the hallway, allowing it to double as a shared guest bath while still offering private access from the bedroom. A large 4th bedroom/bonus room provides extra versatility. The fully finished lower level offers 1,000 sq ft of additional living space with high ceilings ideal for a gym, rec room, or play area. A large unfinished area provides extra storage, workshop space, or future expansion. Enjoy a true cinematic experience in the included 5.1 Surround Sound 4K Laser Home Theatre, complete with 120 screen and 4 Valencia theatre-style chairs with motorized head/footrests. From its expansive indoor layout to its beautifully integrated outdoor space, this one-of-a-kind home is built for those who value space, style, and comfort in a prime location. (id:60626)
Innovation Realty Ltd.
16864 Gatzke Road
Oyama, British Columbia
Pride of Ownership & Breathtaking Lake Views in Oyama! Offered for the first time by the original owner, this meticulously maintained home sits on 5 acres of serene privacy, offering stunning panoramic views of Kalamalka Lake. From the moment you enter via the long driveway, you’ll appreciate the peaceful setting and thoughtful design. Step inside the grand foyer and into a bright, spacious layout designed to capture the beauty of its surroundings. The main level features a large kitchen that opens to the cozy family room with a gas fireplace. Enjoy meals with a view from the formal dining room or relax in the expansive living room, both showcasing oversized windows that frame breathtaking lake vistas. Step out onto the large sundeck off the dining area or enjoy your morning coffee from the covered deck off the breakfast nook. The main floor also features the primary bedroom with a 4-piece ensuite and lake views, plus two additional bedrooms and a full bathroom. Downstairs, you'll find a separate entrance to a self-contained 1-bedroom in-law suite—complete with its own kitchen, bathroom, and living room, all with lake views, making it ideal for extended family or guests. Additional highlights include: Double garage with adjacent storage/workshop space. Two high-efficiency heating systems. Ample parking for RVs. Private fire pit area. Water supplied by a licensed community co-op system (lake intake with reservoir). Shared driveway snow removal agreement with neighbor. (id:60626)
Royal LePage Downtown Realty
27 Savuto Way
Ottawa, Ontario
Crestview, just west of Merivale off Meadowlands Drive you will find this large lot 108' wide and 125' depth. Presently zoned R1FF and the New City of Ottawa Second Draft zoning 2025 Proposed is N2E. Buyers must do their own due diligence in regards to any development options. This wonderful family home is a 4 bedroom 3 bath and is approximately 2500 square feet. Entrance foyer leads to living room w/gas fireplace. Spacious updated kitchen w/4 appliances. Dining room with french doors to this amazing fully fenced and hedged rear yard, large deck, hot tub and inground pool. Family room w/electric fireplace. Massive primary bedroom/sitting room on the second level w/gas fireplace, walk in closet and 3pc ensuite bathroom. Attached garage is approx 18'x27' for one or two cars. (id:60626)
RE/MAX Hallmark Realty Group
313, 15 Cougar Ridge Landing Sw
Calgary, Alberta
Welcome to Unit 313 at The Views, a coveted residence in one of Calgary’s premier concrete and steel buildings, located in the city’s prestigious west side. Thoughtfully designed and beautifully appointed, this elegant home is ideal for down sizers seeking a refined lock and leave lifestyle. The open concept layout creates a sense of space and sophistication while the South facing floor to ceiling windows bathe the space in natural light. The chef-inspired kitchen flows seamlessly into the bright and inviting living area, with focal fireplace and custom quartz surround. The large balcony, complete with BBQ gas line, extends the living space outdoors and offers the perfect spot to relax and enjoy the sunshine. The home features two generously sized bedrooms, a versatile den, two full bathrooms, and a spacious laundry room, all complemented by exceptional storage options throughout. Over $100,000 in thoughtful upgrades enhance this residence, from wide plank hardwood flooring and upgraded kitchen cabinetry with added drawers, to quartz countertops and luxurious quartz fireplace surround. The kitchen is equipped with premium appliances, including a Wolf induction cooktop and a Sub-Zero refrigerator, and is anchored by a large island with an eating bar that’s perfect for entertaining. The walk-in pantry has been customized with MDF shelving, offering both style and practicality. The primary suite is designed for comfort and space, easily accommodating larger furniture and featuring a custom walk-in closet along with a five-piece ensuite that includes a soaker tub and oversized glass shower. A second bedroom also includes a walk-in closet, while the den provides a quiet retreat for work, reading or hobbies. Beyond the private comforts of the home, The Views offers an unmatched lifestyle with a variety of upscale amenities. Residents enjoy access to a fully equipped fitness center with infrared sauna, a golf simulator, and an elegant owners’ lounge with a full kitch en and each floor includes beautifully styled resident conversation areas. A heated driveway and parkade, along with indoor bicycle storage and secure lockers, ensure convenience throughout the year. The outdoor terrace is a true extension of your living space, offering BBQ's, a fireplace, and lounge seating with direct access to Calgary’s scenic pathways. The Views is known for its exceptional management and meticulous upkeep. Comprehensive condo fees cover heat, water, sewer, central air, exterior maintenance, landscaping, snow removal, and reserve fund contributions. Each unit features individually controlled heating and cooling for personalized year-round comfort. This is more than just a home—it’s a lifestyle defined by luxury, convenience, and community. Come experience elevated living at The Views. (id:60626)
Sotheby's International Realty Canada
998 Bluebird Pl
Qualicum Beach, British Columbia
Custom built, this 2,755 sq ft home is tucked away on a quiet .61-acre lot just minutes from the beach in Qualicum. A sprawling internal courtyard anchors the layout, while 17 skylights, tall windows, and warm wood accents flood the home with natural light that feels almost unreal. Designed for someone who didn’t just want a house—they wanted a vision—this is the kind of place you have to see to believe. The layout includes 3 bedrooms plus 2 den spaces, 3 wood stoves, and wood-framed windows, creating a cozy West Coast retreat that’s anything but ordinary. There’s a full workshop, oversized shed space, and thoughtful details everywhere you look—from the generous ceiling height to the quality of construction throughout. Whether you’re drawn to the layout, the light, or the quiet magic of the setting, this home is a dream canvas for the right buyer—with the kind of craftsmanship you just don’t find anymore. Just a 6-minute drive to the shoreline, yet miles away from the expected. (id:60626)
RE/MAX Anchor Realty (Qu)
1 - 21 Dundonald Street
Toronto, Ontario
Welcome to this Stunning Multi-Level Townhouse Nestled in the Heart of the City. This Luxuriously Spacious & Charming Townhome offers the Hassle-Free Lifestyle of a Well Managed Condo You Have Been Searching for! Enjoy the Renovated Kitchen & Bathrooms, Dropped Ceiling w/Pot lights, Cozy Wood Burning Fireplace. Filled with an Abundance of Light, Perfect for Entertaining, Absolutely Spacious & Full of Hidden Storage are Few of the things that make this Home Unbelievably Perfect! Approximately 1,900 square feet of living space, including contemporary open concept main floor living & dining area and large lower-level family room, newly updated powder room and walkout to visitor parking. Enjoy 3 Outdoor Spaces: Gated Front Yard, Your Private Outdoor Patio, Or Sit In The Sun On Your Third Floor South-Facing Terrace. Wellesley Subway Entrance Steps Away. This Trendy Townhome Connected To High-Rise 19 Dundonald And Share Amenities, Condo fee includes Water. (id:60626)
Homelife Landmark Realty Inc.
3465 Front Road
East Hawkesbury, Ontario
Discover this rare gem, gorgeous waterfront property where flooding is not a concern. This double-size lot is already fully landscaped, boasting a lush, meticulously maintained lawn that rivals a golf course, no expensive groundwork or prep needed. Everything is ready for your dream build! Two drilled wells are already in place, along with hydro connections. A spacious, 1,000 sq. ft., two-storey, two-door garage offers ample room for vehicles, storage, or even a future guest suite or workspace. Matching the garage is a large shed, complete with well hook-ups and RV plug-ins plus septic, ideal for temporary stays or visiting guests. This property isn't just about practicality; it's about lifestyle. Located on the beautiful Ottawa River, the lot includes a west-side inlet that protects your large boat from wakes and currents( 6ft deep under the stern once docked). It's a perfect launch point for all your favorite water activities boating, kayaking, paddleboarding, fishing or even embarking on the Great Loop right from your private dock. Ontario regulations now allow for a second dwelling, making this the ideal spot for a multigenerational home, guesthouse, or in-law suite all while enjoying the serenity and stunning views of riverfront living. Just an hour from both Montreal and Ottawa, it offers a peaceful retreat without sacrificing convenience. And with natural gas service coming in 2025-26, the infrastructure is only getting better.This is more than just a building lot it's your future home, your weekend escape, and your connection to nature and adventure. Don't miss out on this unique opportunity to build your custom home in a true waterfront paradise. Découvrez ce joyau rare : un magnifique terrain riverain où les inondations ne sont jamais une préoccupation. Ce terrain doublement dimensionné est entièrement aménagé, avec une pelouse impeccable digne dun terrain de golf aucun travail de préparation coûteux nest requis. (id:60626)
RE/MAX Hallmark Realty Group
39 Harrow Street
Mississauga, Ontario
Charming 3-bedroom detached bungalow with a finished 2-bedroom basement in a desirable Mississauga neighbourhood! This well-maintained home offers a spacious, modern eat-in kitchen with marble countertops and flooring, a cozy breakfast area with a fireplace, and a walkout to a beautiful backyard perfect for BBQs and relaxation. Enjoy convenient access to the garage directly from the kitchen. All main floor rooms are generously sized, providing a luxurious feel, and the living room features elegant pot lights. The fully finished basement includes a second kitchen, two bedrooms, and a spa-like bathroom with a Jacuzzi tub, ideal for in-law living or rental income. This beautiful home features two fireplaces, a central vacuum system, a durable metal roof at the front, offering long-lasting protection and a modern look. Conveniently located close to all amenities, Malton GO Station, and Pearson Airport (id:60626)
RE/MAX Gold Realty Inc.
3380 Redden Rd
Nanoose Bay, British Columbia
Tucked away on a peaceful street in the desirable Fairwinds community, this charming home offers a thoughtfully designed layout with multiple decks to enjoy the fresh air and glimpses of Dolphin Lake. A striking timber-framed entry sets the tone, leading into a great room with soaring vaulted ceilings and abundant light from the bright southern exposure. The unique floorplan creates distinct spaces for the 3 bedrooms, offering privacy and comfort with an open, welcoming feel. At the heart of the home is a sunny kitchen with access to the patio—perfect for morning coffee or evening dining. The surrounding low-maintenance gardens offer serene outdoor spaces to unwind, and the home features a generously sized crawl space—larger than most—providing ample storage. The surrounding low-maintenance gardens create peaceful outdoor spaces to relax and unwind. Enjoy a short stroll to Schooner Cove Marina and the popular Nanoose Bay Café, or explore the nearby walking trails. Just minutes from Fairwinds Golf Course this property is perfect for those seeking a West Coast lifestyle. Discover the best of Vancouver Island living—this gem is ready to welcome you home. (id:60626)
Royal LePage Parksville-Qualicum Beach Realty (Pk)
1585 87 Nelson Street
Vancouver, British Columbia
Beautifully designed 2-bed + Flex/Den, 2-bath Corner View Unit at 'The Arc'. Perched on the front of the 15th floor; this home offers sweeping views of False Creek and the city skyline, with an expansive 400+ SF covered Balcony ideal for relaxing or entertaining. Efficiently layed-out, featuring 8'4" ceilings, foor-to-ceiling windows, fully Air Conditioned, roller blinds, and laminate flooring throughout .The gourmet kitchen is equipped with Miele appliances, and the bedrooms are well-separated for optimal privacy. The primary suite includes an ensuite and a generous closet. Residents enjoy access to the Sky Club with its iconic 20th floor Glass-Bottom Pool & the Amenities at One Pacific. Steps to the Seawall. 2 parking Stalls & 1 Locker. (id:60626)
RE/MAX Masters Realty


