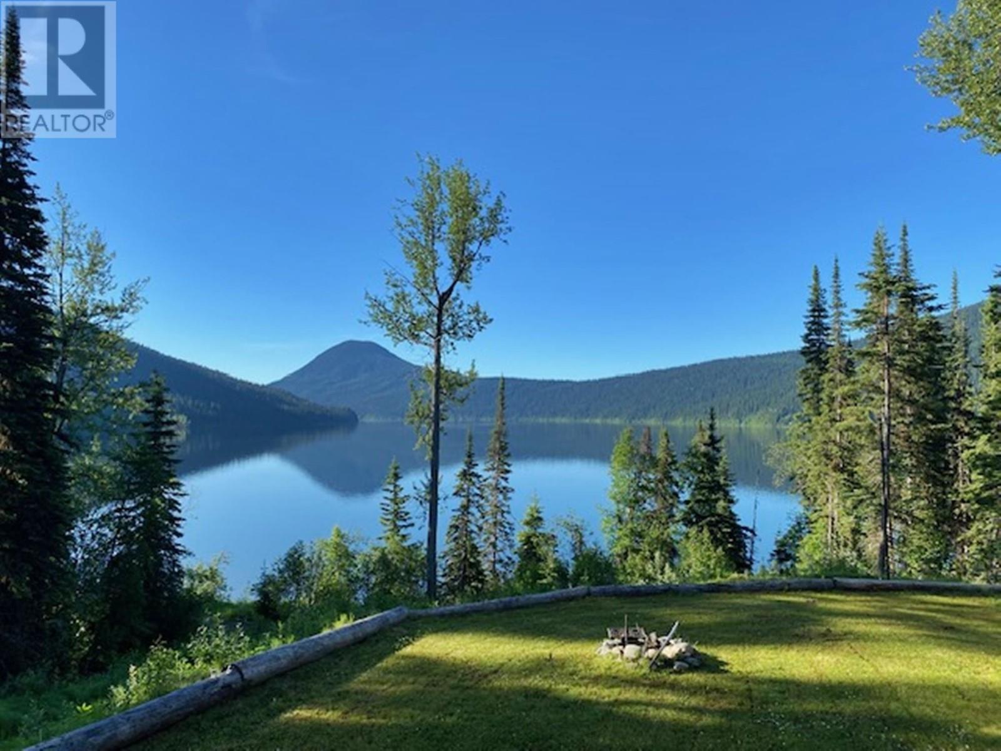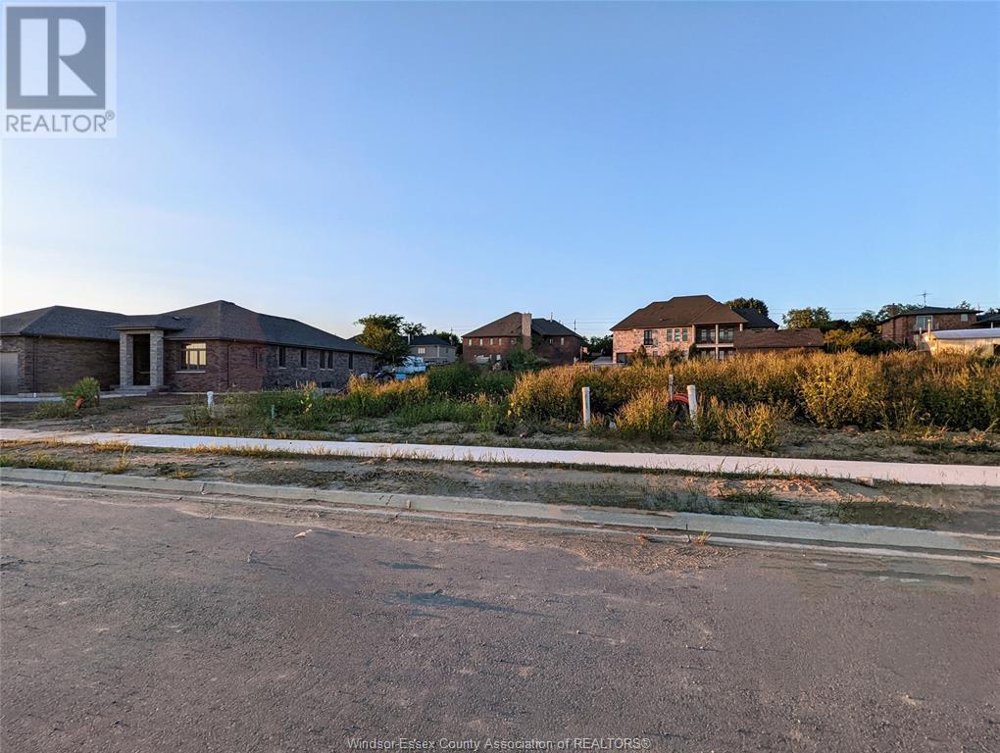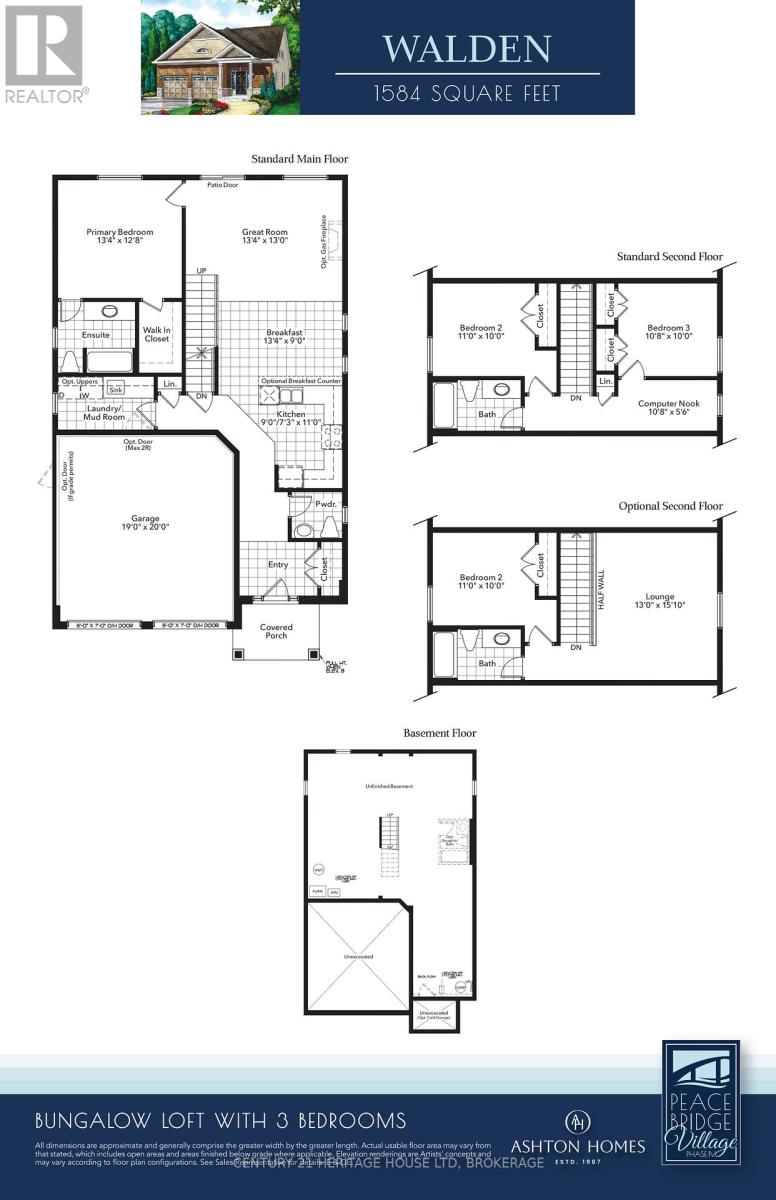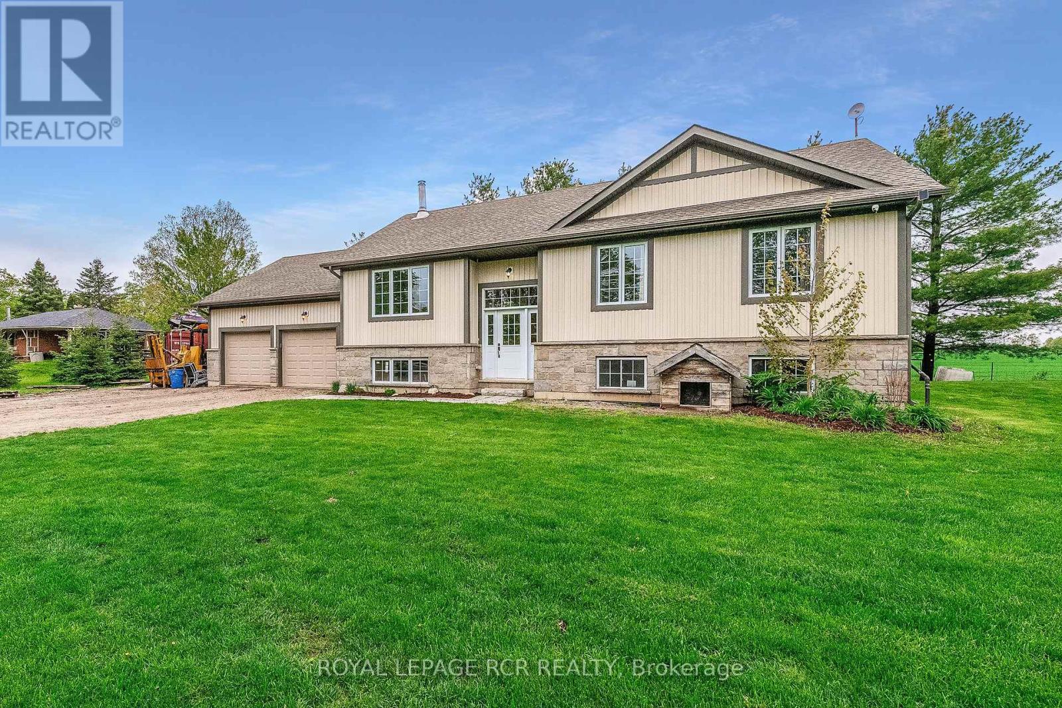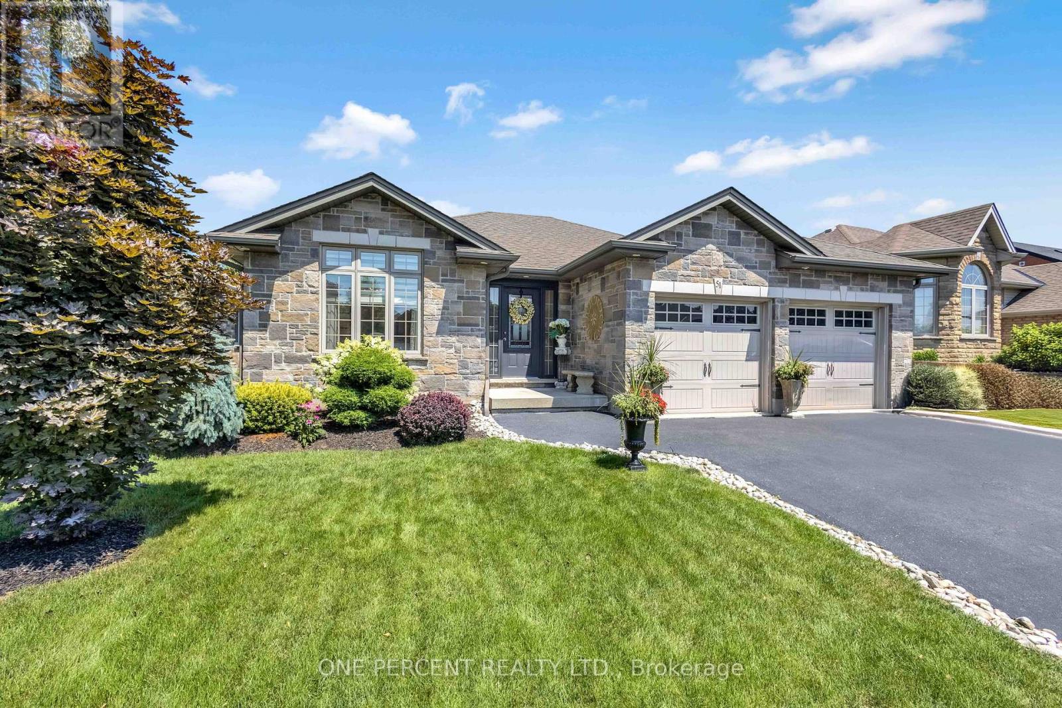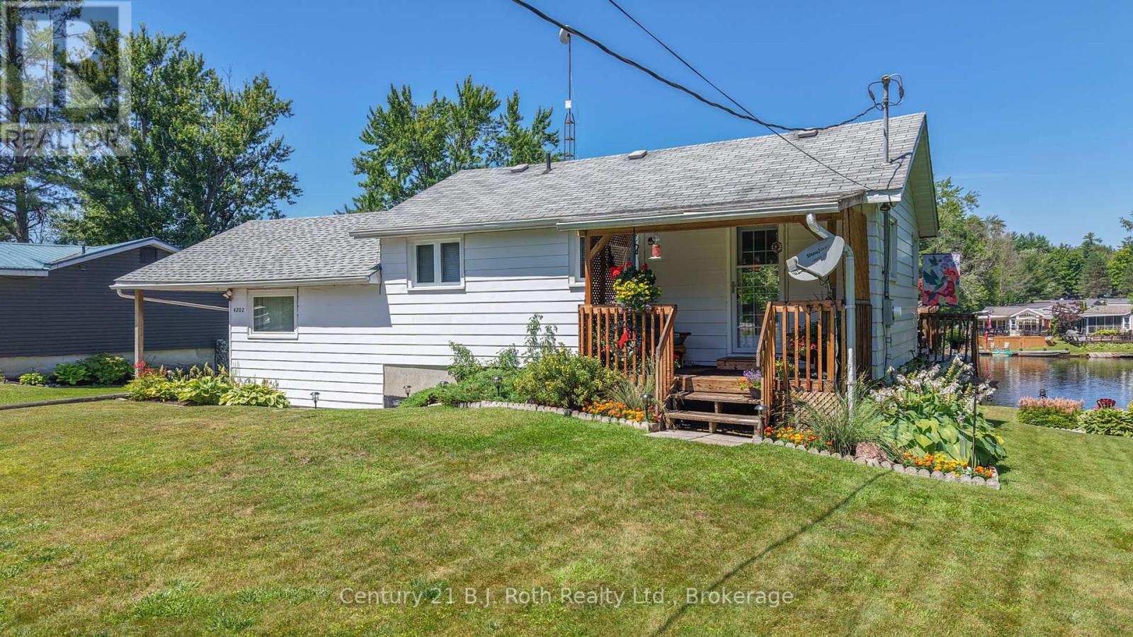1102d, 500 Eau Claire Avenue Sw
Calgary, Alberta
Live in the heart of Calgary’s sought-after Eau Claire district in this beautifully maintained 2-bedroom, 2-bath condo in the prestigious 500 Eau Claire complex. This home offers over 1,900 square feet of refined living space with captivating city and river views, including a direct sightline to the Peace Bridge.Step into a welcoming foyer that opens into a bright and spacious kitchen, complete with a large island, ample cabinet space, built-in wine rack, and a cozy breakfast nook surrounded by windows. Recessed lighting and elegant finishes throughout give the space a warm, polished feel, ideal for both daily living and entertaining.The open-concept dining and living area features oversized windows that flood the space with natural light, a statement chandelier over the dining table, and a custom mirrored bar with display cabinets that adds a touch of luxury. Whether hosting friends or enjoying a quiet evening at home, this space feels both grand and inviting.The primary bedroom offers plenty of space, along with a walk-in closet and a stunning ensuite bath that includes dual sinks and a deep soaker tub. The second bedroom is equally comfortable and well-suited for guests or family. A separate office space offers flexibility for working from home or hobbies. You'll also find a well-equipped laundry room with extra storage.This home includes two titled parking stalls in the secure underground parkade. The building features resort-style amenities including a fitness centre, indoor pool, and beautifully landscaped courtyard.Living in Eau Claire means being steps from the Bow River Pathway, Prince’s Island Park, and a vibrant mix of local restaurants, coffee shops, and downtown services. It’s a community that blends nature, culture, and city living all in one.Come experience the lifestyle that 1102D 500 Eau Claire Avenue SW has to offer. Schedule your private showing today. (id:60626)
Coldwell Banker Mountain Central
244 Silver Creek Mews Nw
Calgary, Alberta
Rare opportunity you won’t want to miss in this lovely home in the exclusive SILVER SPRINGS VILLAS project…this collection of 32 homes next to Silvercreek Park in the highly-desirable Northwest Calgary community of Silver Springs. Available for quick possession, this fully finished bungalow enjoys 4 bedrooms & 2.5 bathrooms, extensive hardwood floors, granite countertops & simply incredible views of the mountains, Canada Olympic Park & the surrounding neighbourhood. Drenched in natural light, you will love the expansive & spacious main floor with its soaring vaulted ceilings, sunny living room with a wall-of-windows, dining room with granite-topped table & dynamite nook with wraparound windows & access to the huge glass/metal balcony with retractable awning. The galley-style oak kitchen has been beautifully updated & has granite counters, loads of cabinet space & stainless steel appliances including Blomberg dishwasher & brand new Hisense fridge. The main floor has 2 great-sized bedrooms highlighted by the primary bedroom with vaulted ceilings, large walk-in closet & ensuite with skylight & heated floors, separate shower & tub. The walkout level is finished with 2 more bedrooms – 1 with a walk-in closet, another full bathroom, rec room with cork floors & smashing 2nd rec room with gas fireplace, built-in cabinets & dry bar. Main floor also has a dedicated home office with built-in cabinets & laundry room with LG washer & dryer. Roof was replaced in 2019. Silvercreek Park connects to the Bow River Pathway system which leads to Bowmont Park & its 164 hectares of winding trails, sports fields, picnic sites & off-leash area overlooking the Bow River. Grass cutting & snow shovelling is taken care of for you with the monthly maintenance fees, so throw away your lawn mower & shovel! Neighbourhood shopping & schools are all within easy reach, & the convenience of its quick access to Nose Hill Drive, Crowchild & Stoney Trails means you are only minutes to Crowfoot Centre & L RT, Crowchild Twin Arenas, major retail centers, University of Calgary, hospitals & downtown. (id:60626)
Royal LePage Benchmark
131 Marina Village Drive W
Georgian Bay, Ontario
Golf, tennis, boating, fishing, skiing, swimming, hiking, biking, when you live at Oak Bay, your home is just steps to the Oak Bay Marina right on Georgian Bay. Imagine the convenience and fun you'll have with your boat docked so close by. What if you could stroll to the golf course from your front door or meet for drinks at the Clubhouse just a few steps away. This ultra-modern and ultra exclusive collection of homes at Bayside 11 is Oak Bay's crown jewel. The Faldo Elevation C, 1578 SQ.FT. 3 Bedroom Bungalow. Don't miss this rare opportunity to purchase the Last New Construction Home. Choose your finish's to match your lifestyle. (id:60626)
Spectrum Realty Services Inc.
7132 Bowron Lake Road
Wells / Barkerville, British Columbia
Welcome to the peaceful paradise of waterfront living on world famous Bowron Lake! Watch the sun come up from the south-facing deck as it lights up the Cariboo mountain range and brings life to this majestic part of the world. Enjoy the stress-free days spent in the gorgeous 2011 built custom home with tons of natural light and banks of windows facing the lake. 4 beds, 1 bath with modern finishing, Hardi plank siding and vinyl plank floors throughout the main. The main generator is a 2019 Aurora 4cyl diesel tucked away, ready for action inside the sea can shop. Main shop, for your boats & toys, Is 32x48 fully finished with 13'6 doors, huge mezzanine and space to build a suite. This once in a lifetime package sits on just over 7 private acres with approx. 160m of south facing waterfront. (id:60626)
Century 21 Energy Realty(Qsnl)
123 Villa Canal Drive
Kingsville, Ontario
Discover your dream home with Royal Oak Luxury Builders. Choose from a stylish 2-story or charming ranch (raised ranches excluded), with 1,750+ sq ft for ranch or 2,100+ sq ft for 2-story designs. Enjoy a full brick exterior, 2-car garage, hardwood floors throughout, tile in wet areas, and oak stairs in 2-story homes. Approx. Completion is 9 months post-signing. Pricing varies by size, style, and custom selections. Located in thriving Queens Valley, Kingsville. Call today for more information and to start building your dream home! (id:60626)
Deerbrook Realty Inc.
Lot 12 Burwell Street
Fort Erie, Ontario
The "Walden Model" located in Fort Erie, Ontario - A modern gem in the heart of Fort Erie's prime real estate landscape. This pre-construction bungalow boasts a contemporary design tailored for today's discerning homeowner. With 3 generously sized bedrooms and 2 and a half baths sleek bathrooms with a rough in in the basement, this detached home is perfect for families or those looking to downsize without compromising on space. The main level kitchen, adorned with state-of-the-art optional finishes, becomes the heart of the home, ideal for gatherings and culinary adventures. The attached garage, complemented by a private driveway, can comfortably accommodates cars and storage. Location is key, and this property doesn't disappoint. Situated in a bustling urban neighborhood, you're minutes away from top-tier schools, shopping hubs, and scenic trails. And for those beach days? The pristine shores of Fort Erie's beaches are just a short drive away. (id:60626)
Century 21 Heritage House Ltd
52 Pearl Street
Wasaga Beach, Ontario
Stunning all brick & Stone home in prestigious west end Wasaga Beach. Welcome to 52 Pearl Street, a beautifully finished 4+ Bedroom home in Wasaga Beach's sought-after west-end neighbourhood, built with quality craftsmanship by Bay Cliff Homes. Situated on a large corner lot across from premium green space, this elegant property offers the perfect blend of modern comfort and serene surroundings. Step inside to find a well-designed main floor featuring a separate formal living room, a convenient powder room, and an inviting open-concept kitchen, dining, and family area - perfect for gatherings. The bright eat-in kitchen with a cozy breakfast nook flows seamlessly into the family room, creating a warm and functional space for everyday living. Plus, main floor laundry adds to the convenience. Ascend the grand staircase to discover four spacious bedrooms, including a bright primary suite with ensuite, plus a 4pc guest bath. The fully finished lower level offers endless possibilities - ideal for a home gym, office, den or extra bedrooms for guests or extended family. Enjoy outdoor living on the large deck, with central A/C and central vac for added comfort. Located just minutes from schools, shopping, dining, the new casino, and Collingwood, plus easy access to Airport Road and the sandy shores of Georgian Bay. Experience the luxury Georgian Bay lifestyle - this must-see home is ready for its next chapter! (id:60626)
RE/MAX By The Bay Brokerage
402187 County Road 15
East Luther Grand Valley, Ontario
Escape the hustle and bustle of the city and enjoy the peace and privacy of country living in this beautifully maintained, custom-built raised bungalow. Set on just over half an acre and only a short drive from town, this home offers the perfect balance of rural tranquility and everyday convenience. Whether you're looking to downsize or raise a family, this home offers a functional layout and welcoming atmosphere to suit any stage of life. Step inside to an inviting open-concept layout featuring gleaming hardwood floors and abundant natural light. The spacious living and dining areas flow seamlessly into a well-appointed kitchen, complete with a large island, breakfast bar seating, and ample cupboard and counter space. The dining area walks out to a deck ideal for outdoor entertaining or simply relaxing with peaceful views of the surrounding farmland. A wood stove adds both charm and supplemental heat to the main level. The generous primary bedroom boasts a luxurious 5-piece ensuite, while two additional well-sized bedrooms and a 4-piece bathroom complete the main floor. The partially finished lower level features large above-grade windows, a 2-piece bathroom, a laundry area, and a convenient walk-up to the oversized double garage offering excellent potential for an in-law suite or separate entrance. This level also provides a fantastic rec room space, perfect for additional living, entertaining, or a home gym. The garage features 10-foot ceilings, providing ample room for larger vehicles, storage, or workshop needs. Additional highlights include a storage shed and a long driveway with plenty of parking. Located on a school bus route and close to a nearby park, this home is ideally situated for families. Whether you're looking to unwind in nature or enjoy a quiet place to call home, this thoughtfully designed property is a must-see! Excellent location just minutes to Grand Valley and only 25 minutes to Orangeville. (id:60626)
Royal LePage Rcr Realty
205 - 123 Maurice Drive
Oakville, Ontario
Welcome to The Berkshire - Boutique Luxury Living in the Heart of South Oakville - Experience the charm of coastal-inspired living in this brand new, elegantly designed1-bedroom + spacious den, 2-bath residence, ideally located just steps from Oakvilles vibrant lakefront, Kerr Village, and the historic downtown core. This sophisticated suite offers refined finishes, an open-concept layout, and an abundance of natural light, perfect for both relaxed living and stylish entertaining. Enjoy morning strolls along the lake, boutique shopping, gourmet dining, and the unmatched convenience of being nestled between the best of Oakville's waterfront and urban culture.L ive where luxury meets lifestyle at The Berkshire. (id:60626)
RE/MAX Escarpment Realty Inc.
51 Driftwood Drive
Norfolk, Ontario
Welcome to 51 Driftwood Drive in the Town of Simcoe. This executive build features premium exterior finishing that seamlessly transitions throughout the entire property. From the stone exterior, smooth finished driveway, beautiful landscaping, and backing on the park, enjoy no rear neighbours for amazing privacy. Enjoy a large deck with Gazebo and tons of room to entertain. Moving inside, a large foyer provides natural light to a formal dining area and hardwood flooring throughout. A beautiful kitchen with large island allows you to host and entertain in open concept with views of the park. Premium appliances with stone countertops are featured in this amazing kitchen. Enjoy 2 good size bedrooms with 2 full updated bathrooms. A fully finished basement boasts 2 large bedrooms, 3pc bathroom and a large rec room for additional space. Don't miss out of this amazing bungalow with a spacious double car garage. RSA (id:60626)
One Percent Realty Ltd.
98 Memorial Park Drive E
Powassan, Ontario
Welcome to 98 Memorial Park Drive in the friendly Town of Powassan. Built in 2014, this beautiful, one level, executive style home has attractive curb appeal, great location, and plenty of space. Greet visitors in the large front foyer, and then welcome them into the bright and open, kitchen, dining and living room. 5 spacious bedrooms in total, a separate family room just for the kids, a 4-pc family bath, a substantial size primary bedroom with walk out to the back patio, and features an inviting ensuite with massive walk-in shower. There is also a functional laundry room with walk-out door to back yard, and a utility room. This home features in floor heating through-out, a heat pump with 3 wall units for cooling, natural light, storage space, and a functional layout. There is an attached 2+ car garage, as well as an additional, 2+ car, 40' X 30' , heated detached garage built in 2017. This provides more than ample space for your toys and hobbies, as well as two driveways. The home is serviced by a drilled well and septic system. Located within walking distance to all town amenities, including 250 Clark which provides many community activities for all ages. Just a short commute to North Bay and access to all the area outdoor recreational activities. Well worth your time if you are looking for a modern, spacious home with plenty of garage space! (id:60626)
Realty Executives Local Group Inc. Brokerage
4202 Canal Road
Severn, Ontario
Your Journey Starts Here.... Welcome to 4202 Canal Road on the Severn River, part of the Trent Severn Waterway. A perfect blend of Family Home and Waterfront Vacation Destination! This delightful split level home offers over 2,000 sq. ft. of finished living area. River side offers 96 of waterfront frontage and rare to find In-Water Boathouse for your water-toys. The main level includes large living room with walk out to Impressive Deck. Separate Dining room also walks out to the Deck. 3 Bedrooms with primary having a walk out to a Second Deck. Galley style Kitchen steps out to an adorable Covered Porch. The Lower Level is finished with a second bathroom, furnace/laundry room and an expansive Family room that boasts a Bar area, Hot Tub, propane Fireplace and ground level walk out to Patio. There is also a Workshop, Storage Shed and water pump from the river to assist with maintaining the Manicured Gardens throughout the property. Perfectly situated just outside of Washago, north of Lock 42. A most Tranquil Country Setting where you can peacefully enjoy Panoramic Water Views. Now you have arrived... Welcome Home! (id:60626)
Century 21 B.j. Roth Realty Ltd.




