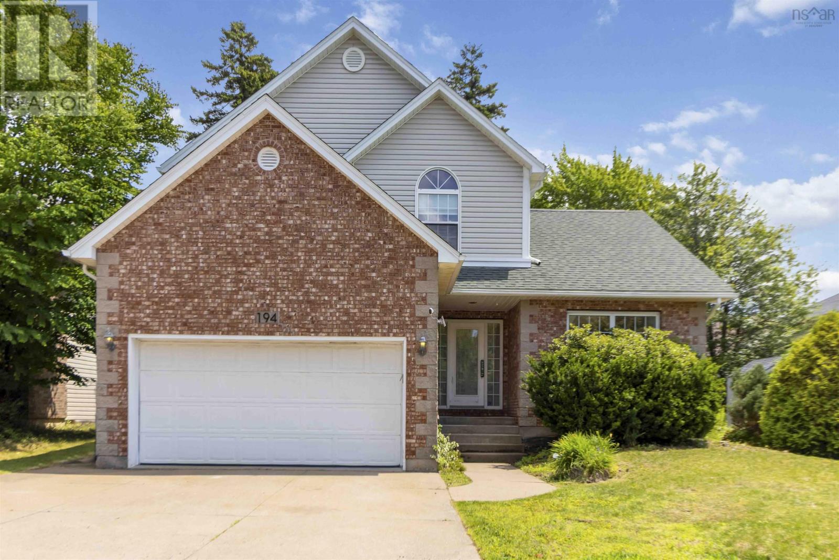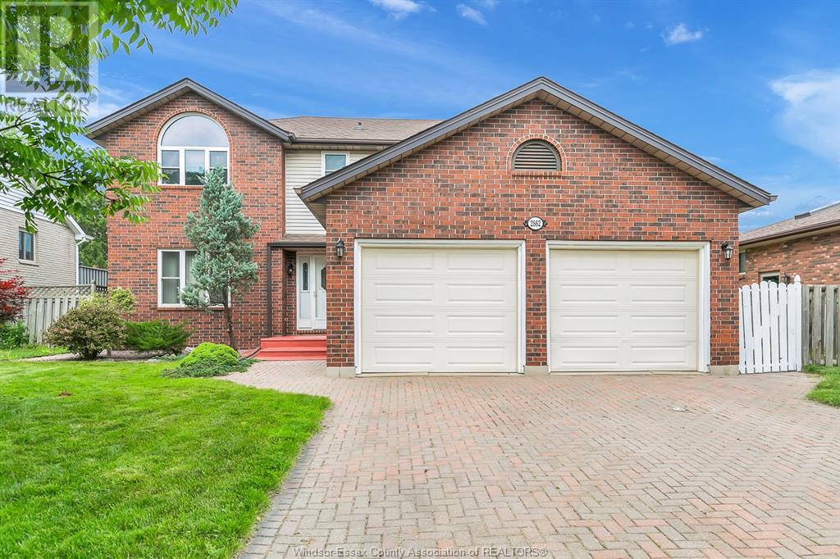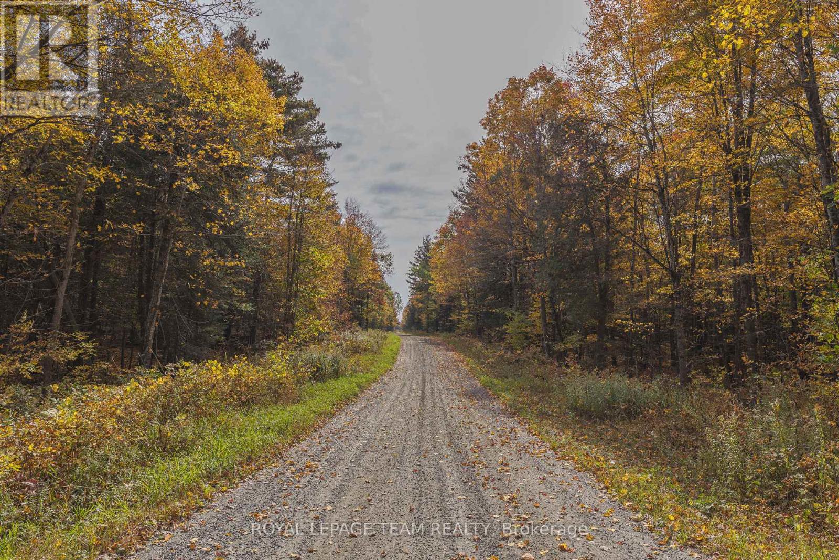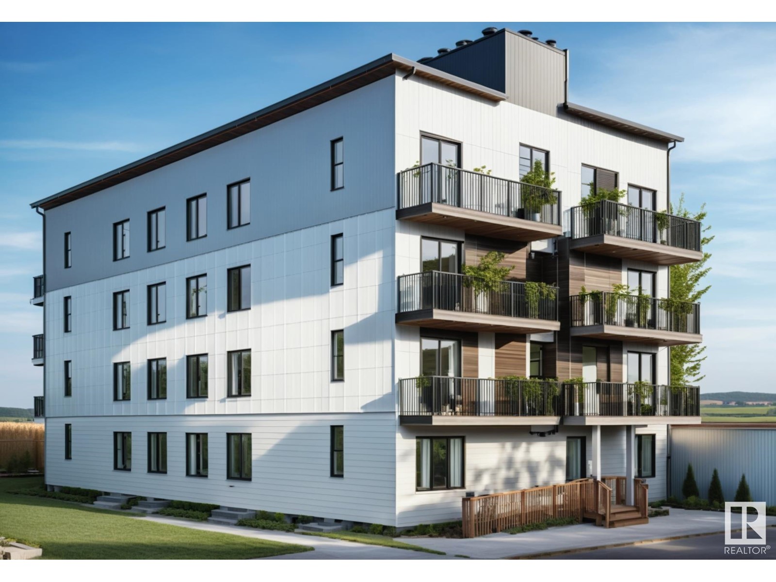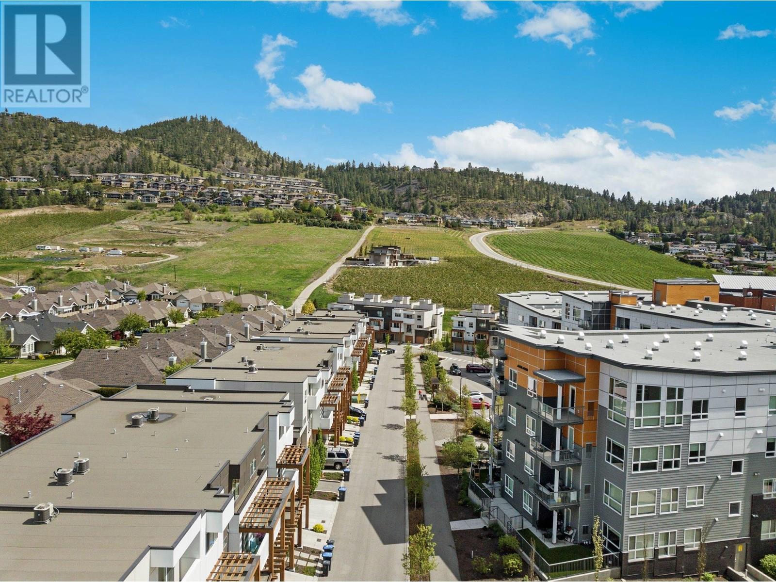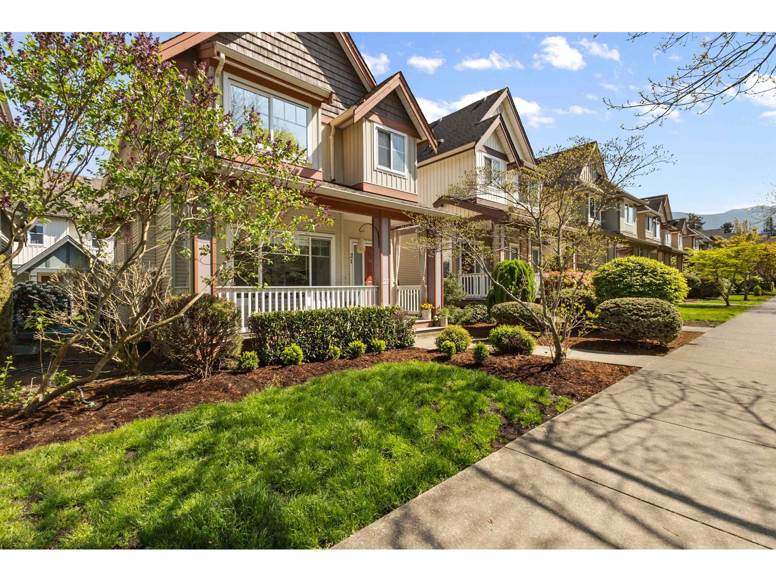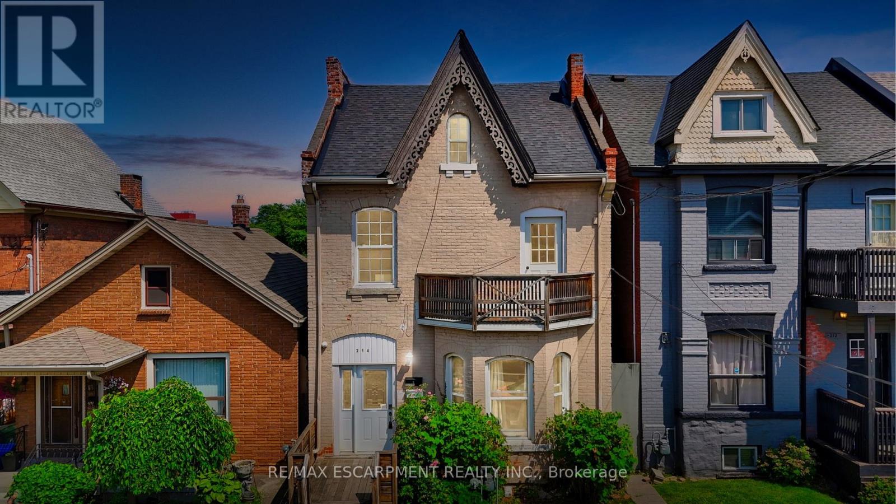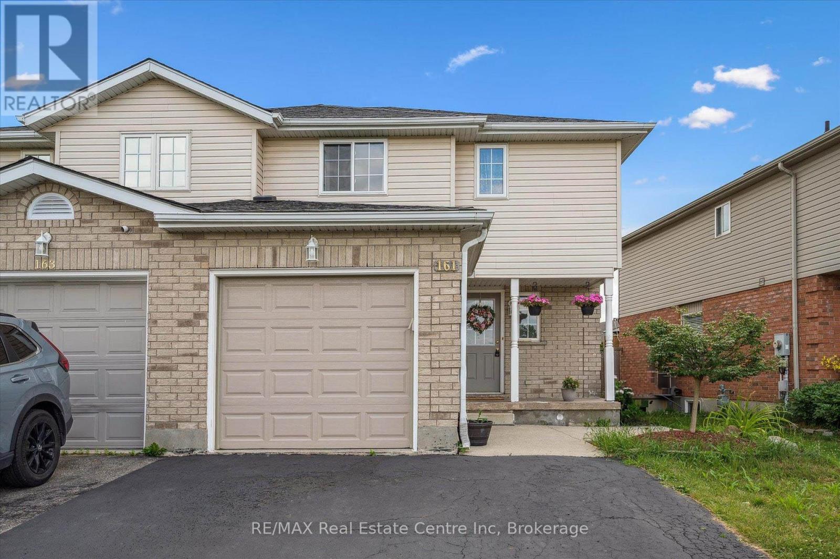194 Radcliffe Drive
Clayton Park, Nova Scotia
194 Radcliffe Drive offers privacy, comfort, and connection to nature all while centrally located in HRM. This spacious home is bright and welcoming, with a layout that includes both open concept living, and warm, inviting areas. With 3 spacious bedrooms upstairs and 2 down, 3 ½ bathrooms, and a 2 car garage, this house is ideal for a family or for a couple with ample space for hobbies and activities. Natural light beams in through large windows throughout the day, creating a warm, inviting atmosphere, and connection with the surrounding property. The secluded and wooded backyard connects with a walking trail Mainland N Trail perfect for morning jogs, dog walks, or a peaceful evening stroll. The large, sunny deck is an ideal spot for hosting BBQs and relaxing outdoors, while the built-in hot tub allows the yard to be a private retreat year-round. 194 Radcliffe provides a harmonious balance of lifestyle and location. The Clayton Park West neighbourhood is quiet and convenient, with easy access to local amenities shops, great schools, parks, and public transit are all just minutes away. (id:60626)
Canoe Realty - 14497
2862 Mangin Crescent
Windsor, Ontario
WELCOME TO THE WELL CARED 2 STY IN HIGHLY SOUGHAFTER SOUTH WINDSOR BELLWOOD ESTATE. WALKING DIST TO MONTESSORI, BELLWOOD SCHOOL, PARKS. & MASSY H.S. EASY ACCESS TO 401, E.C.ROW & AMBASSADOR BRIDGE.MAIN FLR INCLUDES FAM RM W/FIREPLACE, FORMAL DIN RM,LIV RM, NEWLY RENOVATED EAT-IN KITCHEN,BATH. LAUNDRY ROOM.SPARKLING IN/GND POOL. GARDEN W/A BEAUTIFUL GRAPE PERGOLA IN BACKYARD. WIDE HARDWOOD STAIRS TAKE YOU TO 4 LRG BDRMS INCLUDING MASTER W/VAULTED CEILINGS, WALK-IN CLST, 5PC ENSUITE AND ANOTHER SPACIOUS 3PC BATH. BASEMENT HAS A LRG. FINISHED HOME OFFICE W/GYM AND PLENTY OF SPACE.MAIN UPDATES: Front windows 2018,Westen windows 2022, Furnance 2024, High end laminate floor 2021, Kitchen quartz countertop and sink 2021, Pool liner, pump, pipe 2020. Pool sand filter 2022. (id:60626)
Lc Platinum Realty Inc.
403 - 120 University Avenue E
Cobourg, Ontario
This showpiece bungaloft nestled in the highly coveted Ryerson Commons has been redesigned with the utmost attention to detail. The stunning open floor plan is a captivating blend of elevated elegance and modern, easy living. The soaring ceilings create a sense of spaciousness in the open floor plan that seamlessly connects the living, dining and kitchen areas, creating a fluid space that is perfect for both everyday living and entertaining. The living room, anchored by a statement fireplace, leads out to a private, east facing patio, offering enough space for relaxing and hobbies, while also being very low maintenance. All 3 bathrooms offer a spa-like experience at home, highlighted by the statement lighting, stand alone tub and the dramatic yet neutral selections. Choose from two primary bedroom options, one on the main floor with adjacent ensuite and walk-in closet, or upstairs find a secondary option off the additional family living space. The finished basement is a rare find, featuring a full laundry room with plenty of storage and dedicated drying and folding spaces, 2 additional rooms for hobbies, guests or an office and a large utility room which also doubles as a workshop. 403-120 University pairs timeless design with practical comfort for the ultimate experience in laid back, luxury living. Other features of note: bonus room on main floor for office, library or guest accommodation, main floor laundry hookups are available in the space currently being utilized as a pantry, adjacent garage with access to the unit, good visitor parking, new furnace/heat pump ('23) and close walking distance to the beach, Heritage downtown and local shops, dining and entertainment. (id:60626)
RE/MAX Rouge River Realty Ltd.
Lot 7 10th Concession B Road
Lanark Highlands, Ontario
Explore the opportunities on this beautiful 207-acre parcel of land. Enhance your investment with the potential for severance, development of estate lots, or build your dream home. This unique offering enables the exploration of opportunities in farming and visionary projects, including an equestrian facility, a hobby farm, forest management, timber harvesting, and other related endeavours. Conveniently located on a well-maintained municipal road, with two access points to the property, and adjacent to the Lanark Community Forest. This small country community offers a peaceful setting surrounded by nature and wildlife, nestled among just a handful of homes. The timberlands comprise maple, oak, spruce, poplar, various pines, apple, cedar, and many other species, making up this gorgeous lot, which also features some open areas. The picturesque and tranquil setting of the property offers much to enjoy, while being part of the vibrant Lanark Village communities. Outdoor recreation is at your doorstep, including snowmobiling, ATV'ing, X-Country skiing, hunting, walking & biking, and swimming & boating. A short drive to the quaint areas of Perth (10 minutes), and Almonte, 30 minutes to Kanata and Calabogie, and under an hour to downtown Ottawa. Close to many lakes, trails, and the Lanark Timber Run Golf Course. Town amenities are close by, while Carleton Place is just a 15-minute drive for all your other needs. Unaccompanied access to the property without authorization is prohibited. Do not walk/enter the property without an appointment and/or a Realtor being present. The seller is not responsible/liable for injuries, damages, or losses. Please watch for uneven terrain and wildlife. 24 hr. irr. on offers. (id:60626)
Royal LePage Team Realty
11739 122 St Nw Nw
Edmonton, Alberta
Buy & Build potential up to 4 Story apartment for a 29 units on a RM h16 zoning CORNER lot 49.9’ * 150’(140'). The site is backing to green space and off leash Park. The site location near Canadian tire & Superstore and public transportation to Kingsway mall. Bachelor (2 units), 1-bed (18 units), 2-bed (9 units). 29 units estimated gross income $528,000. Cap rate 5.25%. The seller is also option to build the completed project on request. The floorplan is for reference purposes only and is not final. The new owner will collaborate with the designer to optimize the potential of the lot. Photo is 3D rendering for illustration purpose only (id:60626)
Maxwell Polaris
3904 Grandview Drive
Castlegar, British Columbia
Welcome to 3904 Grandview Heights! This 4–5 bedroom family home is located in desirable Grandview Heights, just minutes from Castlegar and Trail. Features include 9’ ceilings, an open living/dining/kitchen with quartz countertops, stainless appliances, and a gas fireplace. Main floor offers a versatile bedroom/office and powder room. Upstairs boasts 3 large bedrooms (2 with walk-ins), a stylish main bath, laundry, and a luxurious primary suite with a spa-like ensuite. Double garage with mudroom entry, fenced low-maintenance yard, and extra parking. A perfect blend of comfort and functionality in a prime location! (id:60626)
Coldwell Banker Executives Realty
720 Valley Road Unit# 47
Kelowna, British Columbia
Welcome to Trellis, a modern townhome community perfectly positioned in the heart of Glenmore. The bright, open-concept main floor is designed with everyday family living in mind, featuring stylish touches like a Whirlpool appliance package, quartz countertops, a sleek ceramic tile backsplash, expansive windows, and soaring 9-foot ceilings. A sound-insulated party wall adds extra privacy, while a convenient powder room completes this level. Upstairs, the primary suite offers a walk-in closet and a beautifully finished ensuite, joined by two additional bedrooms, a full bathroom, and a dedicated laundry area. But the real showstopper is on the top floor, your very own private rooftop patio, perfect for hosting BBQs, entertaining friends, or simply soaking in the breathtaking valley views. Located just minutes from downtown Kelowna with parks, highly rated schools, and every amenity at your doorstep, Trellis is the perfect place to call home. Book your showing today! (id:60626)
Coldwell Banker Horizon Realty
21 45450 Shawnigan Crescent, Garrison Crossing
Chilliwack, British Columbia
Don't miss this opportunity! This detached 4 bdrm home w/ 1 bdrm suite might be the best value in the highly sought-after Garrison Crossing area & is an ideal upgrade from a townhouse. Spread over three well-maintained levels, it features an updated kitchen, open-concept dining area, plus a bright west facing living room, perfect for gatherings & entertaining. Upstairs gets you 3 bdrms, including a spacious primary bdrm and ensuite. The lower level offers a separate 1-bedroom suite with its own entrance & laundry, perfect for extended family or potential rental income. Enjoy ample covered parking with a spacious detached double garage, fenced yard & patio. Located in a quiet low traffic family friendly neighborhood with parks and recreation nearby. Consider this before you buy a townhome! (id:60626)
RE/MAX Nyda Realty Inc.
214 Mary Street
Hamilton, Ontario
Prime Hamilton Centre Freehold Investment Opportunity is knocking with this fantastic 3-unit freehold investment property in the heart of Hamilton Centre on Mary Street! This turn-key property has been well-maintained with all major items completed. It features two occupied units and one vacant, rare 3-bedroom, 2-level unit, perfect for owner-occupancy or an additional rental opportunity. All units are to be vacant in the next few months. Property Highlights: low-maintenance property, easy for landlords to manage. Gross income of over $71,000. Unfinished basement with a separate entrance, potential to finish or add extra storage for units. New boiler (2019) Back roof replace (2021) New floors/paint unit 2- (2022) Front roof replaced (2023) New paint throughout unit 1/3 (2024) Fire order completed (2021 unit 2)Plumbing stack replace (2021) Cement work back/side of property (2023) Tuckpointing Bricks (2023) New fridge unit 2(2024) Plumbing fixtures replaced unit 2 (2024)Prime location walking distance to Hamilton General Hospital. Rental Income: Unit 1 $1,947/month, Unit 2 $1,550/month, Unit 3 Vacant was rented for $2500/month, (Move in or set your own rent!) A rare high-income property in a sought-after location, perfect for investors or those looking to live in one unit while generating rental income. **Dont miss out! Book your private viewing! *note: unit 3 is vacant and has been virtually staged (id:60626)
RE/MAX Escarpment Realty Inc.
161 Stephanie Drive
Guelph, Ontario
Welcome to 161 Stephanie Dr, a fantastic semi-detached 3+1 bedroom home with a LEGAL basement apartment tucked in a family-friendly neighbourhood! Perfectly suited for investors or families seeking a mortgage helper! Step inside the main level, where a bright living area flows seamlessly into the dining space, ideal for gatherings & everyday relaxation. The kitchen boasts abundant cabinetry, S/S appliances & plenty of counter space for meal prep. 2pc bath completes the main level. Upstairs, discover 3 spacious bedrooms with large windows & ample closet space. There is a 4pc main bathroom with a shower/tub combo. One of the standout features of this property is the fully legal basement apartment, complete with its own private entrance, cozy living room, full kitchen, one bedroom with a huge window & 3pc bath an excellent setup for in-laws, tenants or extended family! Enjoy summer evenings on the deck overlooking the fully fenced backyard, where kids can play safely & guests can unwind under the gazebo. The attached garage & double driveway provide parking for multiple vehicles. Built in 2002, this model is larger than most & was thoughtfully upgraded to include the legal rental suite-a rare find on this street. Just minutes from Castlebury Park, shopping centres including Costco & grocery stores, great restaurants & the Hanlon Parkway for effortless commuting to Highway 401, this home is perfectly positioned for convenience & lifestyle. If you're looking for a versatile property that blends comfort, functionality & income potential, 161 Stephanie Dr is ready to welcome you home! (id:60626)
RE/MAX Real Estate Centre Inc
130 Toohey Lane
London North, Ontario
Medway Meadows - North London - Masonville. This immaculate brick, custom executive built 2-storey, 4 bedroom, 4 bathroom, 3 fully finished floors on a quiet, highly desired family street. A large home, inviting covered front veranda, beautiful curb appeal, lots of corner/windows, with a south/west rear exposure, very bright and airy. Open concept kitchen / sunken family room with hardwood, fireplace, and high ceilings, formal dining room/living room. Eatin' area bump out, overlooking your own private oasis with high cedars and landscaping and patio. Upper large primary bedroom with 5-piece ensuite bath, jacuzzi tub, shower, and walk-in closet. Many updates, furnace and A.C. - 2024, freshly painted, insulated garage doors - 2024, roof - 2019, just move in and enjoy. The lower level center stair design flows to a huge rec room, office, and den with its own bathroom and extra storage, all carpet-free with laminate floors. This exceptional home is in one of London's most sought-after neighborhoods. Minutes to Western - University Hospital, churches, Masonville Mall, YMCA, exceptional schools, walking / biking trails, ravine, and all the amenities of North London. Luxury living at its BEST. A quick close is possible. (id:60626)
Sutton Group Preferred Realty Inc.
4 Dalton Drive
Cambridge, Ontario
ABSOLUTELY THE BEST 4 BEDROOM, DOUBLE CAR GARAGE DEAL IN NEWER CAMBRIDGE!!! 4 Bedroom Double Car Garage Single Detached Home in High Demand Millpond in Hespeler, On a Premium Corner Lot Overlooking the Trail Systems & Greenspace & Park. Beautiful Inviting Porch Lead you to the main Entrance. Completely Carpet Free Home With Modern Laminate Floor ,Ceramics & Hardwood. Hardwood Staircase With Wrought Iron Spindles. Main floor With an Open Concept Living & Din Rm. Powder Rm. Family Rm with Hardwood Floors. Lovely Eat in Kitchen With Added Pantry & Custom Backsplash.+ Gorgeous Granite Countertops. Sliders to a Nicely Landscaped Backyard. 2nd Floor With 4 Bedrooms + a Den(Laundry Converted to Den & can be Changed Back to 2nd Floor Laundry) Master With Walk In Closet & 5 Pce Ensuite Washroom With Granite Counters. 2nd Full Common Washroom .Also Features Granite Counters. Gorgeous Balcony With a View Of the Greenspace & Apple Park. Larger Unfinished Basement For Storage. Superb Hespeler Millpond Location With 3 Parks, 2 Schools, Trail System, & Beautiful yet Quaint Downtown on The River. Parking for 4 cars on the Driveway(+ 2 In the Garage). Newer Kitchen Appliances. (id:60626)
Kingsway Real Estate Brokerage

