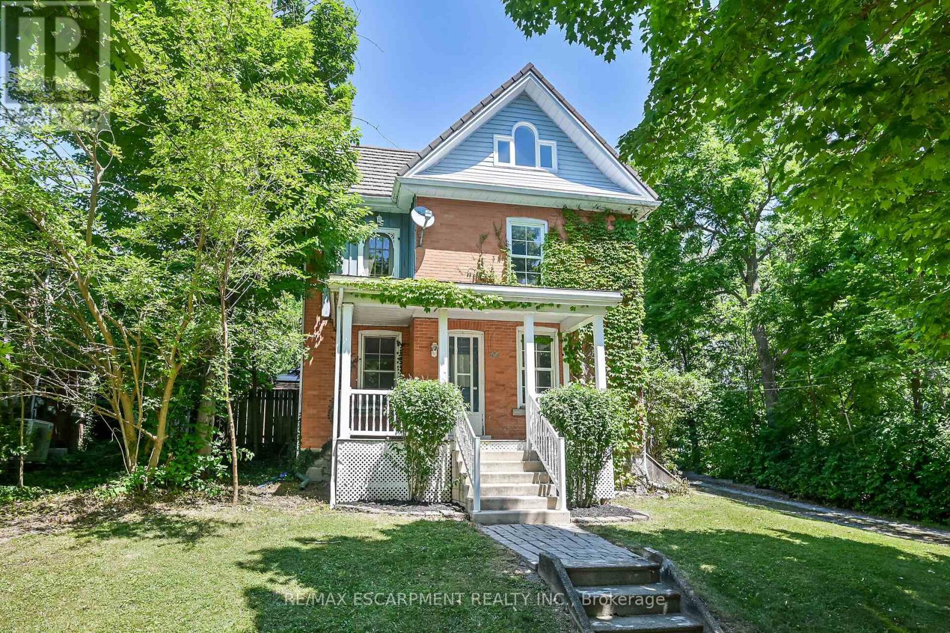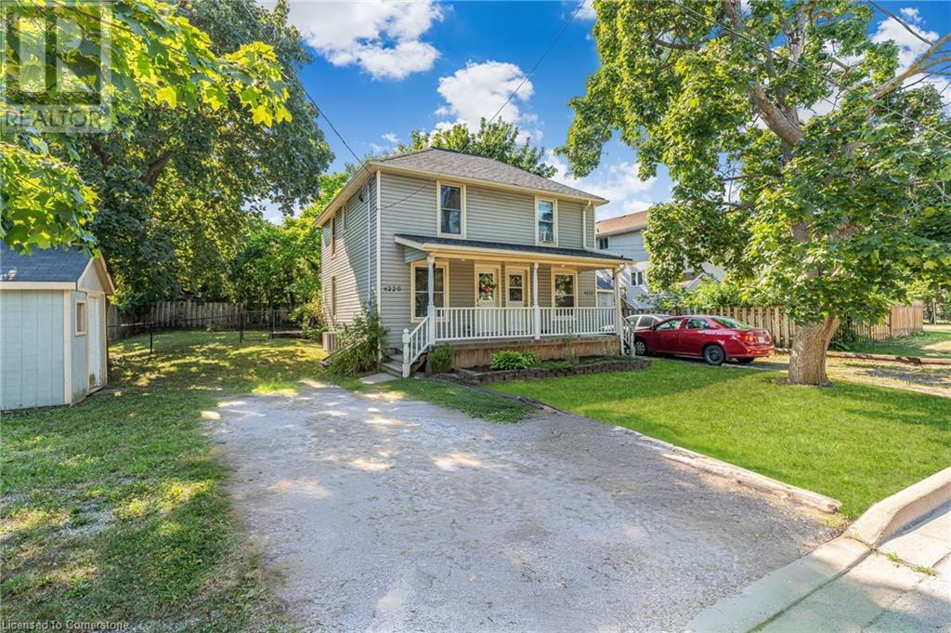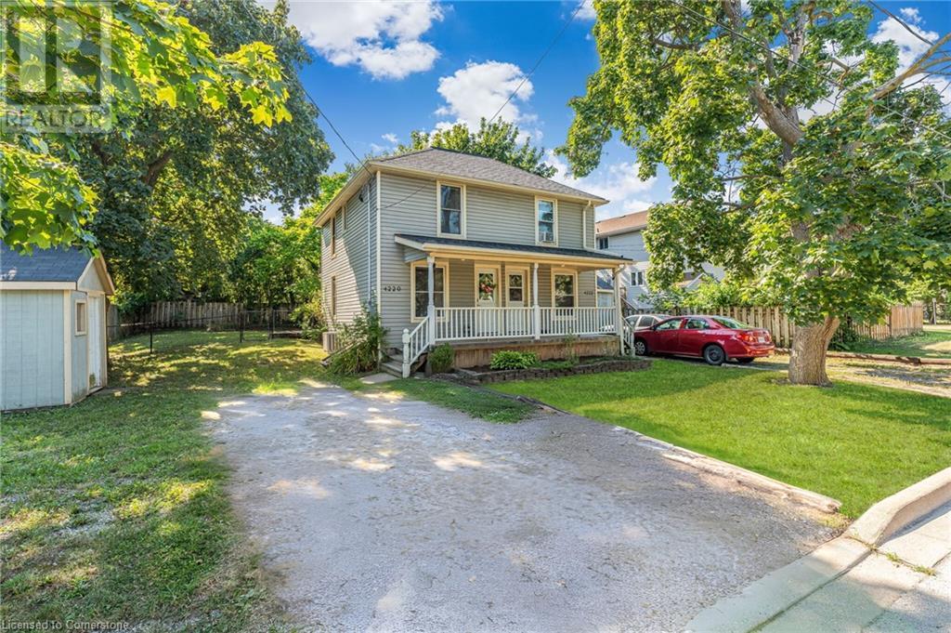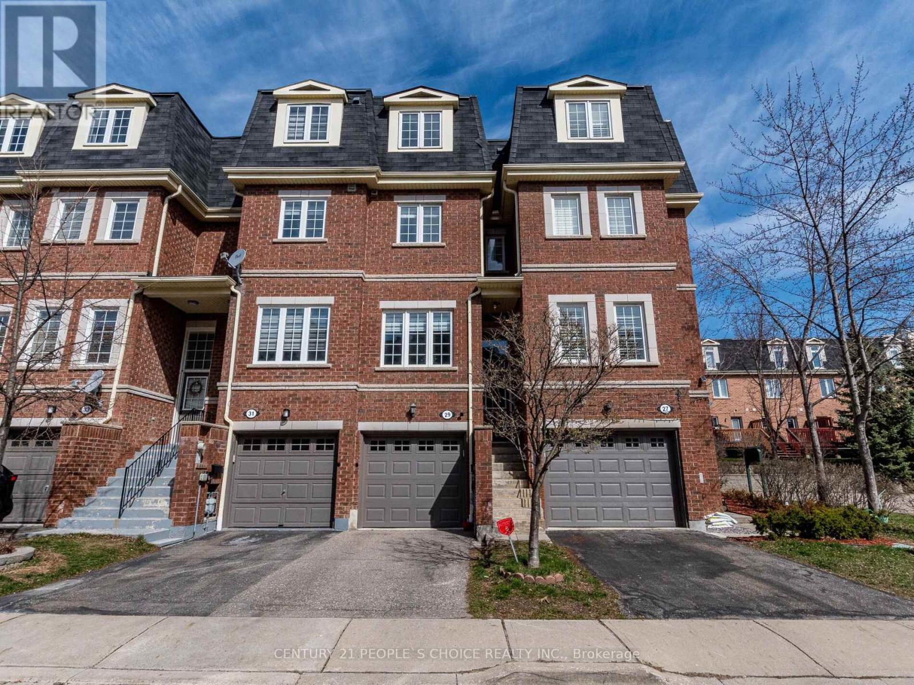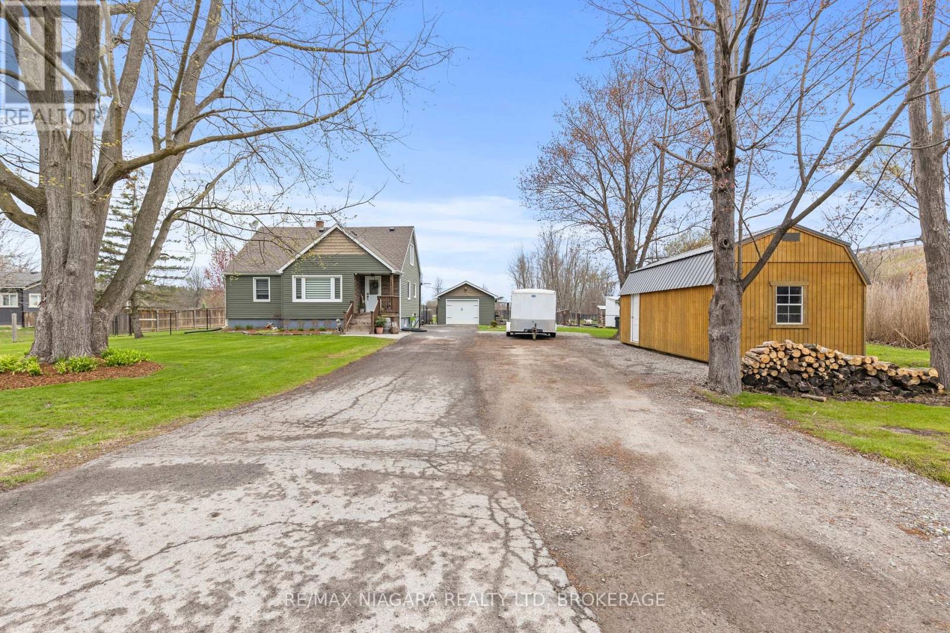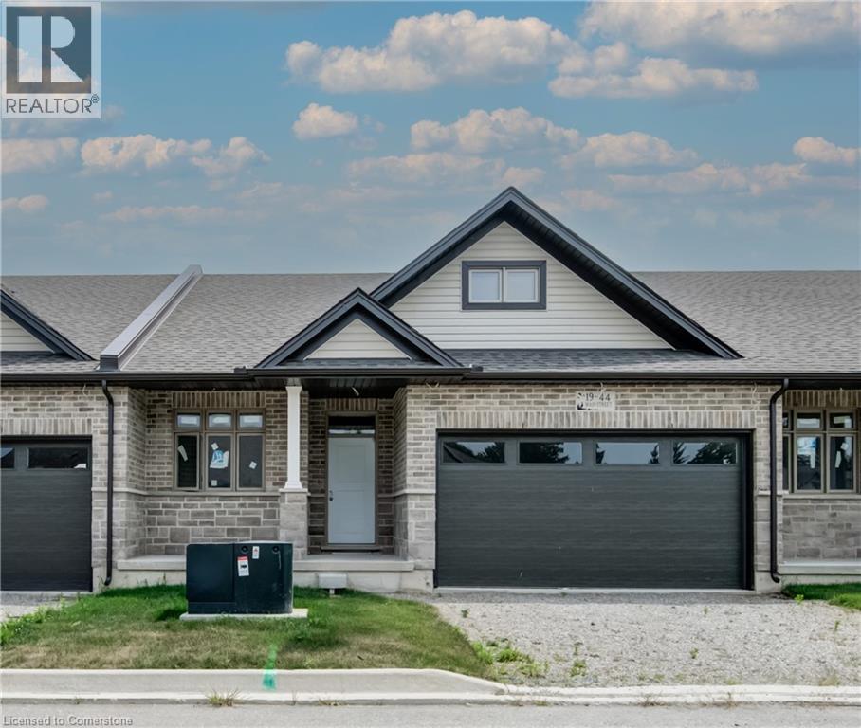94 Sutherland Street W
Haldimand, Ontario
Spacious Century Home with Huge Backyard & Tons of Potential! This 2.5-storey all-brick century home has loads of original character and plenty of space to grow, with 5+1 bedrooms and a ton of opportunity to make it your own. Sitting on an extra-deep 74 x 305 ft. lot, the property includes a 24 x 32 ft. detached double garage with a workshop, plus a big backyard with a fully fenced inground pool, hot tub with gazebo, and plenty of room to enjoy the outdoors. Youre just a quick walk to downtown Caledonia, steps from Centennial Elementary School, and a short walk to Kinsmen Park where youll find a splash pad, outdoor pool, sports fields, and the beautiful Grand River. Inside, the main floor features large living and dining room with hardwood floors and beautiful trim. The eat-in kitchen features stainless steel appliances, and at the back of the house youll find a mudroom with powder room and big pantry closet. Upstairs has three bedrooms, one with a laundry facilities, and a nicely updated 3-piece bathroom with a walk-in glass shower. The top floor adds three more bedrooms and a second full bath - great for big families or guests. Additional Info: Furnace/AC are about 12 years old, roof (12 yrs with 50 yr warranty), garage was built in 2009 with a new roof in 2012. Pool liner is 1 year old, pump is 5 years old. Hot tub is 14 years old and still going strong. The electrical system was recently inspected and certified by ESA in 2025. If you're looking for space, charm, and a chance to make a place truly your own, this could be the one! (id:60626)
RE/MAX Escarpment Realty Inc.
1867 Cedarhollow Boulevard
London North, Ontario
In the dynamic, family oriented community of Cedarhollow, this two storey will check all the boxes on your list. Spacious foyer leads to an open concept floor plan flooded with natural light, and featuring transom windows, hardwood flooring and a stunning great room with fireplace. Main floor flows seamlessly to the backyard pergola covered deck, ideal for relaxing, entertaining, or letting the kids and pets run wild outside in the fully fenced, private yard. This generous floor plan is convenient for your family's needs at every age and stage. Before wandering upstairs, appreciate the two piece powder room and designated mudroom/dropzone with built-in storage ready to organize everything from sports gear to winter coats behind a closed door to keep the clutter contained. Parent win! The second floor is filled with several more intentional features that will elevate your lifestyle. The primary bedroom includes a large walk-in closet, luxurious spa-like bathroom with soaker tub, separate shower & double sinks. Finally, a peaceful retreat after managing your busy family's needs. Three additional bedrooms ensure plenty of space, including one oversized bedroom above the garage, that can function as a sun-drenched family room. You'll also notice second level laundry AND a homework/office station for all those school projects and work from home days. The lower level is ready for your finishing touches and can easily transform into an in-law suite, a teenager retreat, workout area or extra living space for a games room or playroom. Attached garage currently functions as a home gym, and easily parks two vehicles. Just minutes to the new Stoney Creek Commons (home to Food Basics, and the upcoming Shoppers, Dollarama, Starbucks, Cobs Bread and more!) youll have the convenience of shopping at your doorstep. Welcome HOME! (id:60626)
Keller Williams Lifestyles
37752 Bayfield Road
Central Huron, Ontario
Comfort, space, and country living can all be yours with this charming one-storey bungalow nestled on 10 beautiful acres - ideal for families and homesteaders alike. Step inside to a warm and welcoming layout designed with family and convenience in mind. The living room features a cozy fireplace, perfect for winding down after a day outdoors, while the separate family room with a second fireplace offers space for play or relaxation. The heart of the home is a bright, open kitchen with a large island ideal for family meals, weekend baking, or hosting friends and neighbours. Whether you're cooking with homegrown ingredients or planning your next canning session, this kitchen is ready for it all. Outside, the homesteading potential truly shines. Barn, open pasture, and sprawling field offer endless possibilities: raise animals, start a garden, plant an orchard, or simply enjoy room for your kids to roam and explore nature. With no basement and everything on one level, this home offers easy living for young children and multi-generational families. If you've been dreaming of a peaceful rural lifestyle where your family can grow, play, and live off the land, this is your opportunity. Don't miss making a dream come true, call your REALTOR today. (id:60626)
Royal LePage Heartland Realty
4220-4222 Hixon Street
Beamsville, Ontario
Fantastic investment opportunity just a short walk to Beamsville’s charming downtown and a quick drive to the QEW. This legal duplex underwent significant renovations in 2011 and offers two fully self-contained units with separate hydro, separate water, and separate gas. Each unit features 2 bedrooms, a 4-piece bathroom, in unit laundry, central air conditioning, an updated kitchen, private parking, and a private yard with additional storage shed. Recent updates include new shingles (2018), air conditioning units x2 (2020), 100 amp breaker panels x2 (2020) and furnaces x2 replaced in 2011. The RM2 zoning also allows for higher density stacked townhouse, back-to-back townhouse, apartment dwellings, long-term care homes, nursing homes and retirement homes. Whether you’re looking to invest, house hack, or future development options, this is a prime opportunity in a growing Niagara community. (id:60626)
RE/MAX Escarpment Realty Inc.
4220-4222 Hixon Street
Beamsville, Ontario
Fantastic investment opportunity just a short walk to Beamsville’s charming downtown and a quick drive to the QEW. This legal duplex underwent significant renovations in 2011 and offers two fully self-contained units with separate hydro, separate water, and separate gas. Each unit features 2 bedrooms, a 4-piece bathroom, in unit laundry, central air conditioning, an updated kitchen, private parking, and a private yard with additional storage shed. Recent updates include new shingles (2018), air conditioning units x2 (2020), 100 amp breaker panels x2 (2020) and furnaces x2 replaced in 2011. The RM2 zoning also allows for higher density stacked townhouse, back-to-back townhouse, apartment dwellings, long-term care homes, nursing homes and retirement homes. Whether you’re looking to invest, house hack, or future development options, this is a prime opportunity in a growing Niagara community. (id:60626)
RE/MAX Escarpment Realty Inc.
29 - 435 Hensall Circle
Mississauga, Ontario
Location! Location! Amazing 4 Bedrooms Townhouse W/Finished Basement. 9' Ceiling On Main Floor W/Hardwood Floor + Oak Staircases. Updated Kitchen With Quartz Counter tops, Stainless Steel Appliances. Walk-Out To Yard From Eat-In Kitchen. Direct Access From Spacious Garage. Laundry On 2nd Floor. Visitor Parking Available/Playground In Complex. (id:60626)
Century 21 People's Choice Realty Inc.
83 Hillview Road
Strathmore, Alberta
*** OPEN HOUSE: Saturday, June 21st 12:00 pm - 3:00 pm *** Welcome to this stunning, custom-built home nestled on an expansive lot with breathtaking views of the Strathmore Golf Course. Offering nearly 2,500 sq ft above grade plus a fully developed walk-out basement, this property is the perfect blend of luxury, comfort, and functionality. Inside, you'll be captivated by the soaring full-height vaulted ceilings and wall-to-wall windows that flood the main living space with natural light and showcase incredible views of the backyard and golf course. A gorgeous rock-faced gas fireplace anchors the open-concept living area, while gleaming maple hardwood floors and 9-foot ceilings add warmth and elegance throughout the main level. The chef’s kitchen is a true showstopper, featuring custom-built maple cabinetry, a large island with prep sink, a premium gas stove, a new Bosch dishwasher, and a spacious walk-in pantry. Enjoy casual meals in the bright breakfast nook, or step outside to the huge deck complete with a charming gazebo—perfect for entertaining or simply relaxing while overlooking the serene surroundings. Thoughtful touches like main floor laundry (with a handy laundry chute from the second level) and abundant storage space throughout make everyday living a breeze. Upstairs, you'll find three generous bedrooms, including a luxurious primary suite with vaulted ceilings, a cozy sitting area overlooking the golf course, a 5-piece ensuite, and a large walk-in closet. The fully finished walk-out basement offers a spacious fourth bedroom, additional living and recreation spaces, and even more storage options. Outside, the beautifully landscaped yard features underground sprinklers and plenty of room to play or garden. Plus...the roof shingles are brand new! This home truly has it all—custom design, incredible location, and exceptional craftsmanship. Don't miss your chance to make it yours! (id:60626)
Cir Realty
154 Gidley Street W
South Huron, Ontario
This expansive brick home sits proudly on a corner lot and offers far more space than meets the eye. Designed across five thoughtfully planned levels, it features a double-car garage and a striking backyard oasis complete with a partially enclosed deck, lush hedges, a tranquil pond, and a stunning 8-foot waterfall feature that lights up beautifully at night. Inside, the main level offers a formal dining area and a generous eat-in kitchen with sight lines to the backyard from the kitchen, living room, and primary bedroom. A sunken living room just steps down features a cozy gas fireplace and a convenient 2-piece bathroom. Upstairs, the private quarters include a spacious primary suite with ensuite bath, two additional bedrooms, a full 4-piece bathroom, and a large storage room that could easily serve as a home office.The lower level family room is ideal for entertaining, complete with a wet bar, while the finished basement provides versatile space for a gym, games room, or additional living area. It also includes a sauna and shower for a true at-home retreat. Additional highlights include a steel roof and a standby generator, offering both durability and peace of mind. This unique and impressively sized home blends comfort, utility, and serene outdoor living. (id:60626)
Coldwell Banker Dawnflight Realty Brokerage
746 Forks Road
Welland, Ontario
Hobby Farm Haven on 1 Acre with Heated Inground Pool and No Rear Neighbours!Escape to the country and enjoy the best of both worlds with this charming 1.5-storey home set on a beautiful 1-acre lot. With a heated inground pool (2021), no rear neighbours, and room for your favourite farm animals, this property has something for everyone.The main floor offers a spacious living room, cozy country-style bench seating in the dining area, and a modern kitchen with granite countertops, ample cabinetry, and a lovely view of the backyard. Two main floor bedrooms and a 4-piece bathroom provide everyday convenience.Upstairs, youll find two additional bedrooms and a stylish 3-piece bathroom with a tiled floor and glass shower.The finished basement is built for relaxing and entertaining enjoy the large rec room with gas fireplace and oversized bar, plus a laundry room and storage/utility room. Built in dresser and generous closets throughout the home offer plenty of storage.Step outside and soak up the lifestyle, fire up the BBQ on the large back deck, cool off in the heated inground pool, or serve drinks from the poolside bar. There's also a change room and extra storage shed for all your outdoor needs. The fenced paddock currently houses goats, pigs, and chickens, perfect for aspiring hobby farmers.A detached 1.5-car garage with automatic door offers great utility, and an extra-large bonus shed provides even more storage or workshop space.The Essentials: Roof & Chimney: 2022 Furnace & A/C: Approx. 2012 Electrical: 100 Amp Breaker Panel Cistern: 4,400 gallons Square Footage: 1,576 sq ft (not including the basement) Whether you're looking for a peaceful homestead, a fun family property, or a place to live out your hobby farm dreams, this one ticks all the boxes. (id:60626)
RE/MAX Niagara Realty Ltd
144 Port Robinson Road
Pelham, Ontario
Welcome home to 144 Port Robinson Road located in the prestigious city of Fonthill! This incredible bungalow townhome built by Grey Forest Homes features 2 bedrooms, 2 full bathrooms and is just steps away from the great amenities that Fonthill has to offer. This home features a 1.5 car garage with 2 driveway spaces and plenty of visitor parking. As you approach the home you will fall in love with its amazing curb appeal. Beautiful landscaping and high quality hardscapes compliment the low maintenance lifestyle this home provides. The grounds are maintained for you year round. From the landscaping, lawn cutting, irrigation systems and snow removal there is nothing left to do but move in and enjoy! There is a separate back entrance with private rear patio and also garage access which leads you into the laundry/mudroom area. As you enter the main floor of this home you are greeted with tons of natural light and soaring ceilings. Your jaw will drop as you take your first glance at this open concept main floor. With tons of high end finishes and updates throughout from the light fixtures, cabinetry, countertops, backsplash, appliances, flooring, gas fireplace, bar/coffee area, vaulted ceilings and trim work. This home is sure to impress! The foyer and primary bedroom features stunning tray ceilings and both bathrooms are complete with quartz countertops and beautiful tile work. The primary bedroom has a large walk-in closet and stunning glass tile shower with double sinks. The basement of this home is unfinished and is just waiting for your special touches. You will find a rough-in for a three piece bathroom and plenty of space to let your imagination run wild! This home is perfect for so many different types of lifestyles. Whether you are a busy young family that is always on the go, looking to downsize, or a young professional; this home could be just what you are looking for. Don't hesitate to book your own private tour to experience some of life's simple luxuries! (id:60626)
Revel Realty Inc.
1612 Sixmile View S
Lethbridge, Alberta
Another beautiful home built by Custom Quality Build Ltd.! This one is a 1569 square foot on main raised bungalow with a forced walk-out basement. Main floor features open plan with vaulted ceilings and vinyl plank floors in main living areas. Kitchen has large island with quartz counters and a walk-in pantry. Sliding glass doors to deck out back from dining room. Living room is a good size and is at rear of home to catch all the light that comes in from the south facing backyard. There are 2 bedrooms on the mail floor including primary bedroom with walk-in closet and 4 piece ensuite that features double sinks and a walk-in shower. There is also another full bathroom with tub/shower combo on the main. Laundry room is also on main with entrance to garage. Basement is fully developed with family room that includes a wet bar and space for a full size fridge. There are 3 bedrooms in the basement and full bathroom with tub/shower combo, that also has a laundry area. Walk-out to covered patio below with steps up to the backyard. Home has conveniences of central a/c and tankless hot water. Home has architecturally controlled chain link developer back fence that indicates at some point, it will likely be future green space. Completion estimated October 2025. (id:60626)
Real Broker
44 Main Street E Unit# 19
Innerkip, Ontario
Located in the charming community of Innerkip, this stunning 1314 sq. ft. bungalow is set on an oversized lot and features a premium walk-out basement. Built by Majestic Homes, this thoughtfully designed 2-bedroom home includes a double-car garage and over $20,000 in premium upgrades along with finished elevated deck overlooking your private setting. Enjoy elegant finishes such as custom Olympia cabinetry, quartz countertops, an open staircase to the basement, and a glass tile shower in the luxurious ensuite. The elevated deck, to be completed by the builder, provides the perfect outdoor retreat. Experience small-town tranquility with easy access to Innerkip Highlands Golf Club, parks, walking trails, and local shops—all just minutes from Woodstock and Highway 401 for ultimate convenience. (id:60626)
Mcintyre Real Estate Services Inc.

