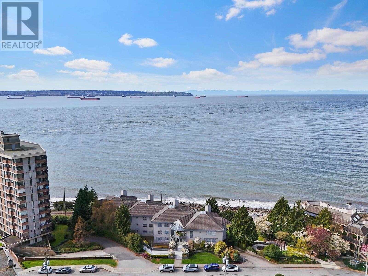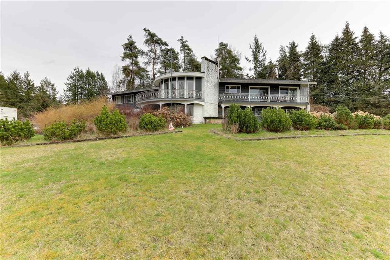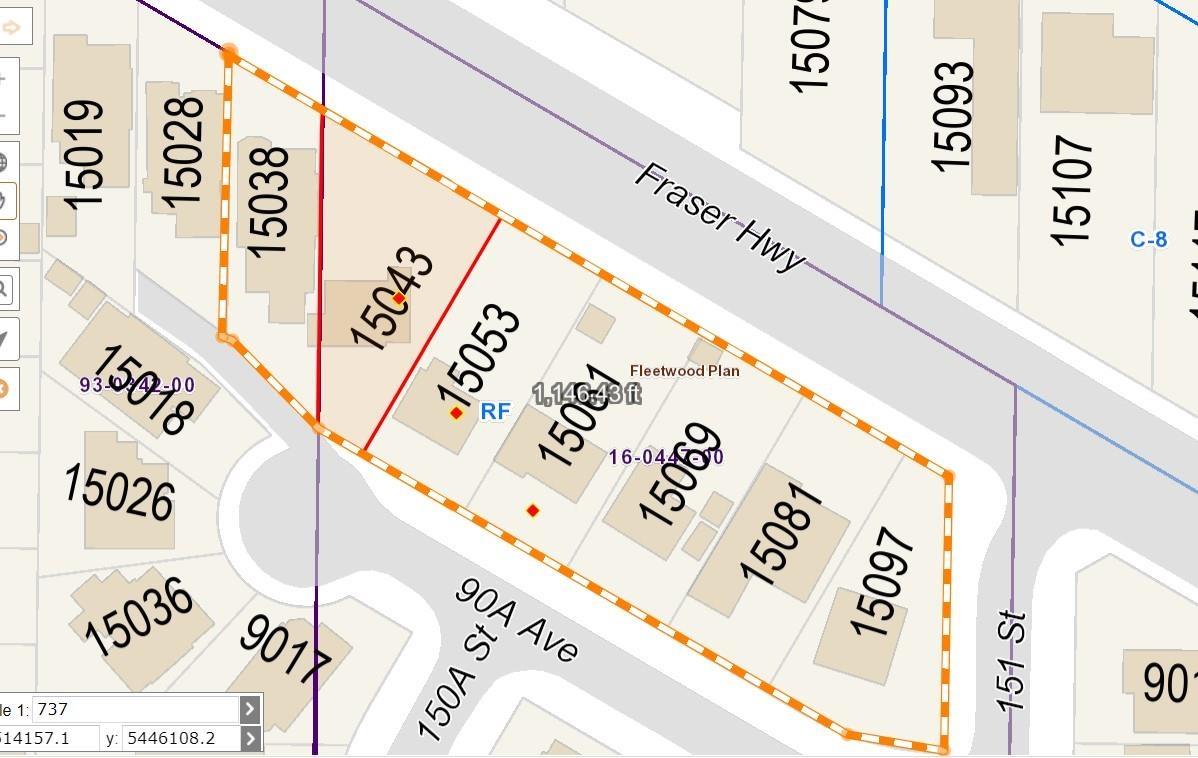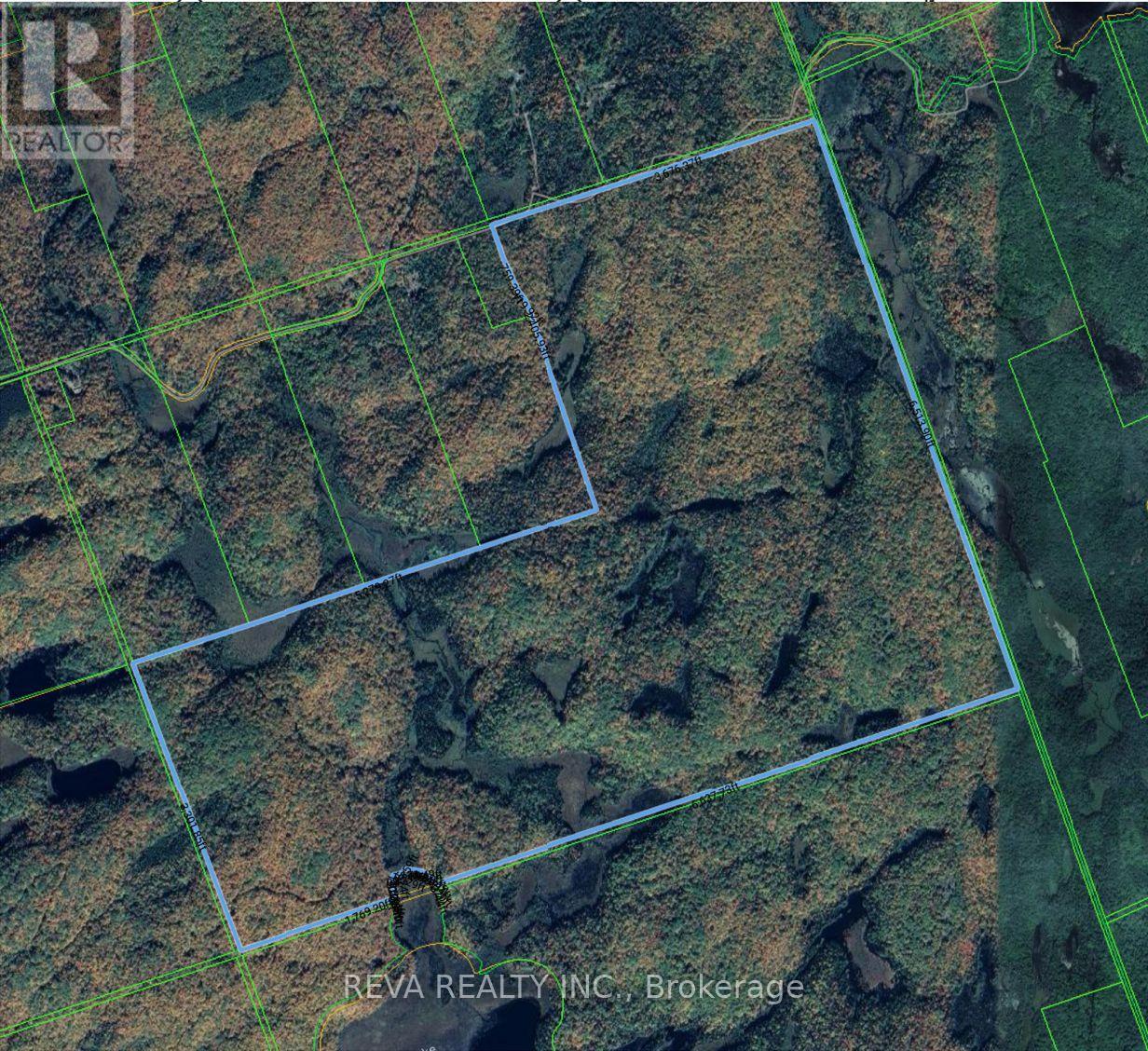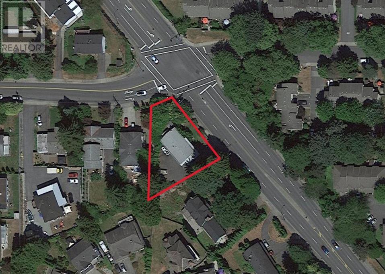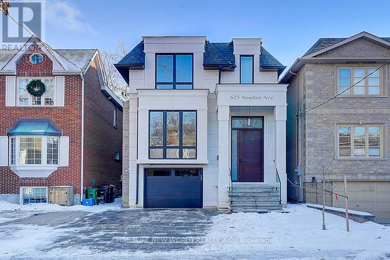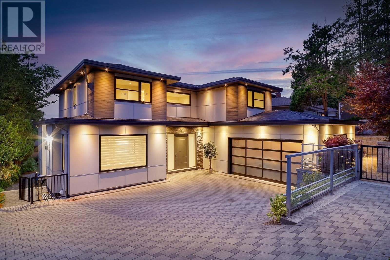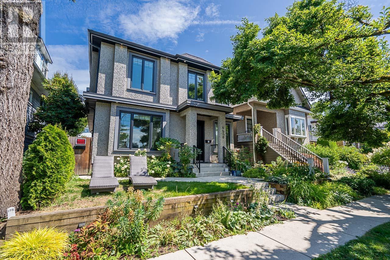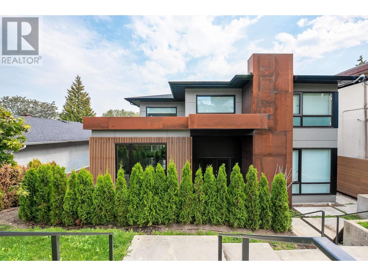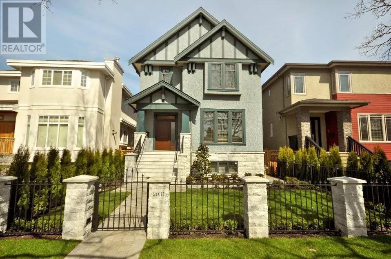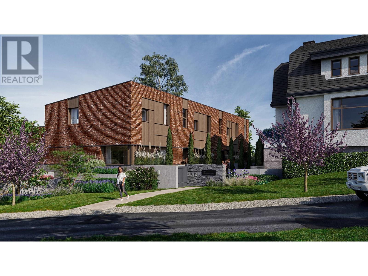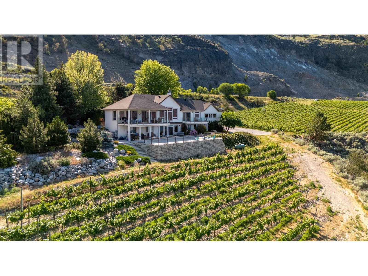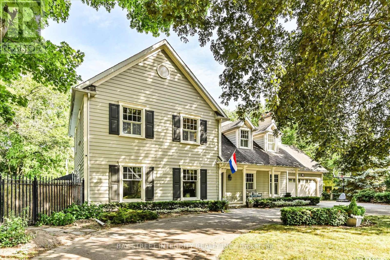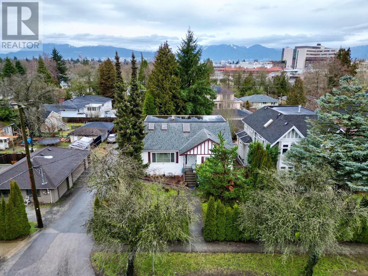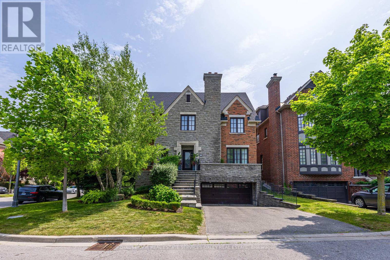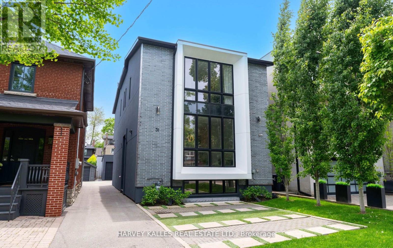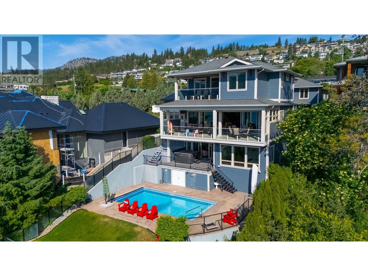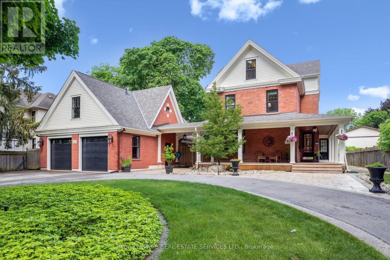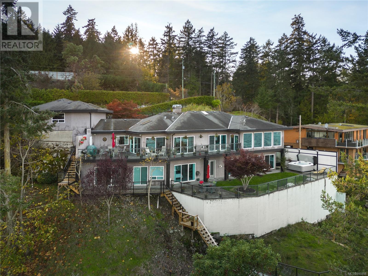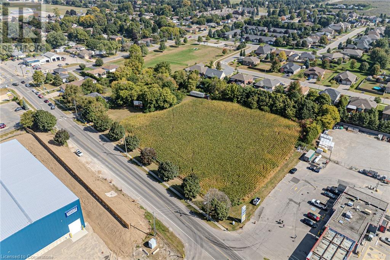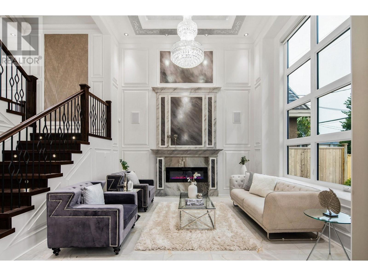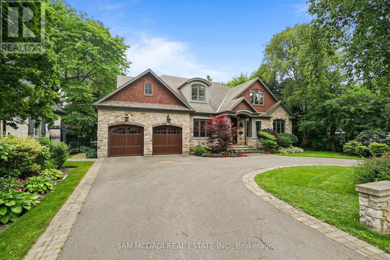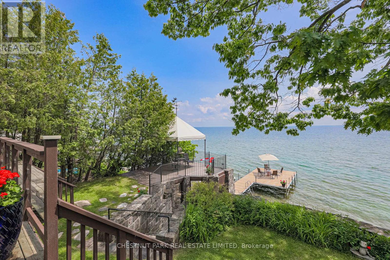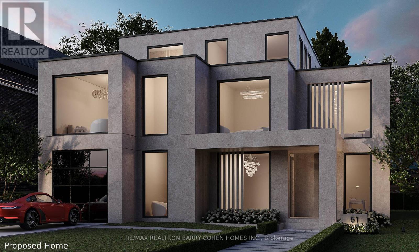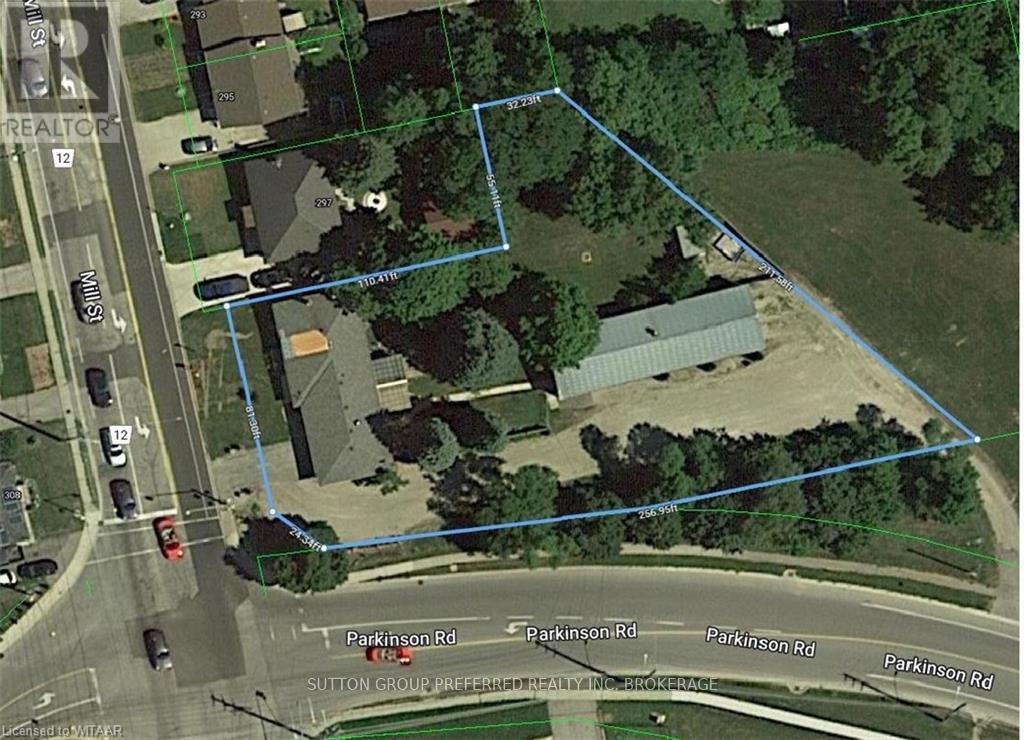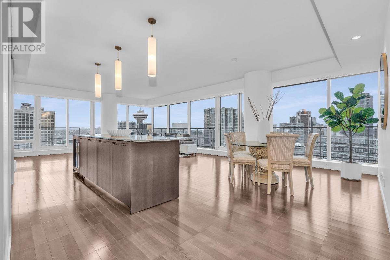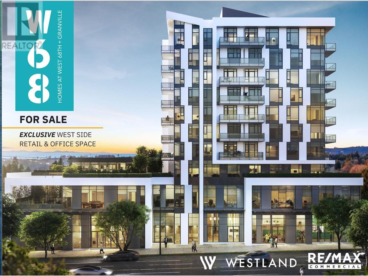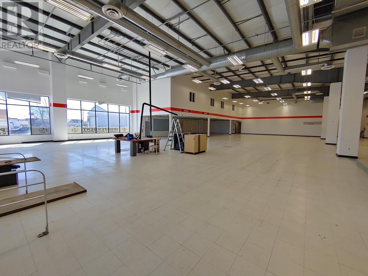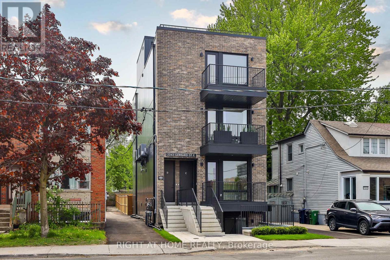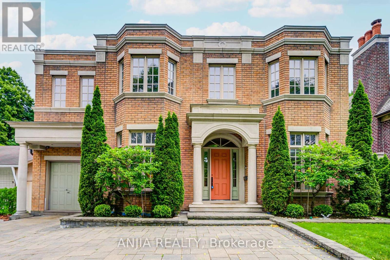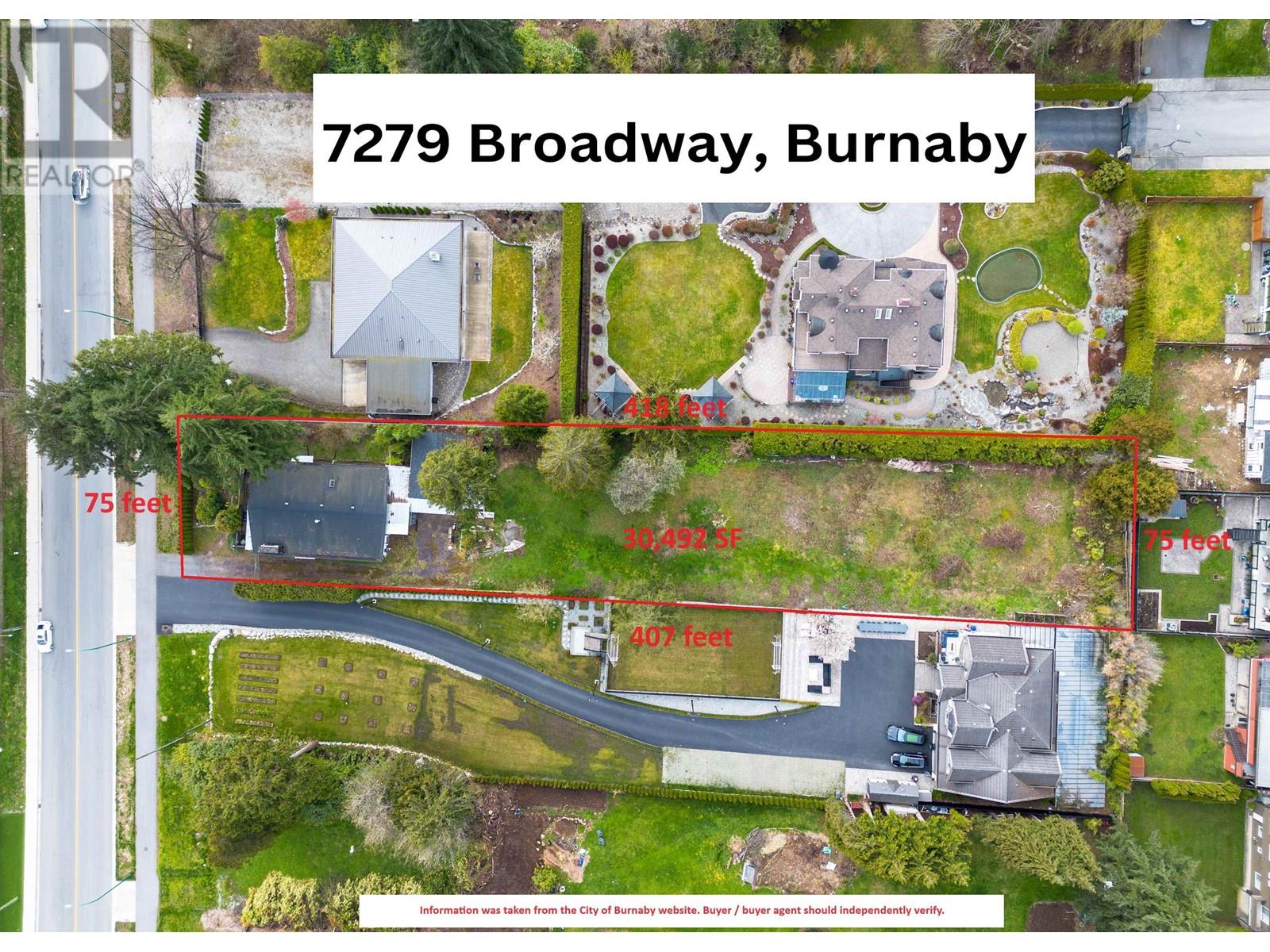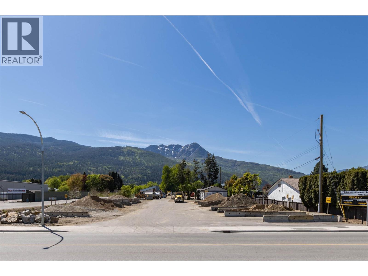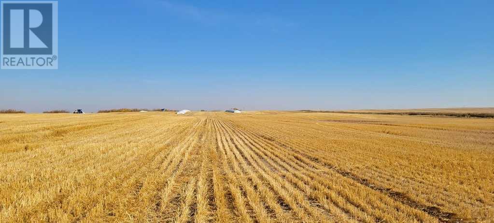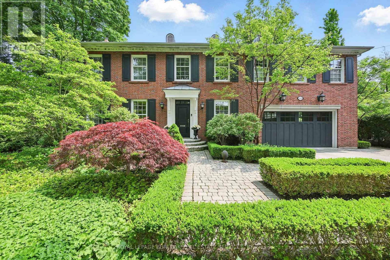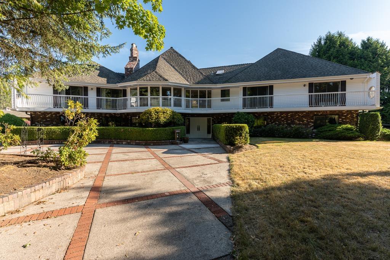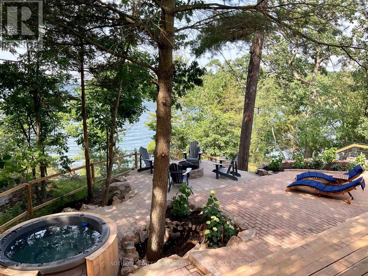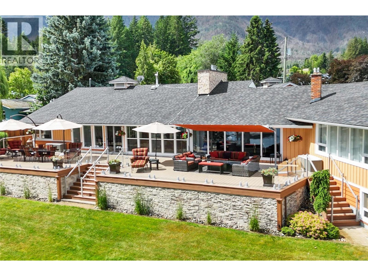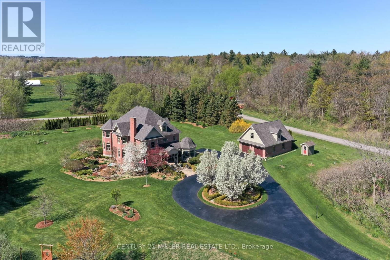303 2190 Argyle Avenue
West Vancouver, British Columbia
This INCREDIBLE TOP FLOOR HOME on Argyle Avenue in West Vancouver is ONE OF A KIND! WATERFRONT AT ITS BEST as this 1,526 square foot 3 bedroom (or 2 bedroom plus den) allows you to listen to the crashing waves day and night with OCEAN VIEWS THAT ARE SIMPLY BREATHTAKING. Situated in the heart of Dundarave looking down on the West Vancouver SEAWALL in a VERY BOUTIQUE 11 unit building that is BEAUTIFULLY UNIQUE. Nicely renovated, concrete building, 2 parking spots, outdoor staircases with elevator and steps to everything LIFE HAS TO OFFER!! (id:60626)
The Partners Real Estate
4708 232 Street
Langley, British Columbia
Great Investment Opportunity! Future Industrial Land! This 1.87-acre property is a rare chance to own future land in a growing area of Langley. It's part of the upcoming Fraser Highway Employment Lands plan currently in process by Township of Langley (check with Langley city). The land is not in the Agricultural Land Reserve (ALR), which gives you more options for future use. In the meantime, it brings in solid rental income, making it a smart buy for investors or developers. A great mix of income now and potential for the future! (id:60626)
Planet Group Realty Inc.
735 Arden Rd
Metchosin, British Columbia
Metchosin Artistic Treasure: This outstanding 4,000+ sq.ft, one-level home is fashioned to withstand the passage of time. The imposing granite exterior with wrought iron embellishment & concrete water feature heralds the quality & distinctiveness of the interior of this French provincial inspired residence. Polished concrete floors, exposed beams, in-laid wood feature floors & reclaimed brick accent walls make it warm & inviting with refreshing originality & artistic flourish rarely seen in newly built homes. The spacious great room boasts a magnificent bespoke fireplace & multiple custom French doors give access to the patio. A separate prep area is a feature of the well-laid out kitchen. The primary retreat is gratifying for any discerning buyer. Geo-thermal heating reduces the home's carbon footprint. In addition, there is an auxiliary building which includes a 1,380 sq.ft. art studio with bathroom, workshop & garage. Nestled in the rolling hillside, this 2.3 acres parcel has fabulous views across Haro Strait to the Olympic mountains. Situated near the Galloping Goose Cycling Trail and just 40 minutes to Downtown Victoria. (id:60626)
Sotheby's International Realty Canada
15043 90a Avenue
Surrey, British Columbia
Developer alert! Land assembly! Street front, total 48000+ sqf. Under Surrey Fleetwood Plan, FAR 5 potential, buildable up to 20 storey (please verify with city by your own diligence). Proposed Skytrain station of Expo line Frazer Highway extension is right across the street. 15028 & 15038 Frazer Hwy & 15053 90A & 15061 90A are for sale too. Highly developing area. (id:60626)
Nu Stream Realty Inc.
000 Airport Road
Bancroft, Ontario
939 Acres of Canadian Shield Vacant Land West of Bancroft. An investment, recreational land, hunting land, a large maple syrup farm, carbon tax credits or all of these uses? An estimated potential of 40,000 maple tree taps. The Buyer is to confirm forest contents and maple tree taps. Buyer to lease or purchase timber rights from Ministry of Natural Resources & Forestry. South portion of the land abuts shoreline around the North part of Centre Lake. This is Canadian Sheild Land with no hydro, dwellings or buildings. Please review the 928 acre video. HST is applicable. 439 of acres of land for sale by the Same Seller to the East, MLS#x7025526. Please do not trespass, showings by appointment only. (id:60626)
Reva Realty Inc.
2898 Dewdney Trunk Road
Coquitlam, British Columbia
ATTN DEVELOPERS AND INVESTORS - Prime redevelopment opportunity at 2898 Dewdney Trunk Rd, Coquitlam. This property sits on 8866 square ft lot within Tier 3 of Coquitlam Central Skytrain's TOD allowing for a 3.0 FSR. Imagine building up to 8 stories with direct access to Dewdney Trunk Road and major highways. In addition to being minutes away from Coquitlam Centre Mall, restaurants, amenities and shopping centers (id:60626)
Multiple Realty Ltd.
625 Soudan Avenue
Toronto, Ontario
Spectacular Custom-Built Home with Stunning Open Concept Layout Nestled in Heart of Prestigious Bayview/Eglinton Enclave. Over 3,000 Sqft Living Space (Incl finished bsmt) With Precast Front Facade. Elegant Design &Masterpiece Finishes. 4 Bedrooms with Ensuites. Control4 Smart Home with Built-in Speakers, Motion Detectors & Alarm System. Bright and Spacious Large Skylight, Heated Master Washroom Floor & Bsmt Rec. Area. Elegant Modern Eat-In Kitchen. Central Island With Architectural Counter Tops. B/I Paneled Wolf Sub-Zero Refrigerator & Freezer, 6-Burner Wolf Gas Stove. High End Custom Cabinet. Wet Bar& Wine Display Shelves, In Law Nanny Room With Ensuite. Much More... (id:60626)
Homelife New World Realty Inc.
517 Granada Crescent
North Vancouver, British Columbia
Welcome to 517 Granada Crescent, a luxurious custom-built home in prestigious Upper Delbrook. This 4700+ sqft residence offers 6 bedrooms & 7 bathrooms, including a legal 2-bedroom suite and a guest suite-perfect for extended family or income. Enjoy stunning downtown, water & mountain views from your main living area and spacious covered patio. The open-concept layout features high ceilings, a double kitchen with premium appliances, and radiant in-floor heating, A/C, and HRV. Located in the sought-after Braemar Elementary and Carson Graham Secondary catchments. Just minutes to Edgemont Village, Grouse Mountain for skiing, beautiful trails, and the marina. A perfect blend of luxury, lifestyle, and location on the North Shore. (id:60626)
Royal Pacific Lions Gate Realty Ltd.
4438 Ontario Street
Vancouver, British Columbia
Nestled steps away from vibrant Queen Elizabeth Park and Main Street, this charming home + laneway house blends functionality with elevated design. The main house features 3 bedrooms and 3 bathrooms, enveloped in abundant natural light, complemented by hardwood and tile flooring, and enhanced with contemporary features such as central air conditioning and high ceilings. There is a generous sized bedroom on the main level that is private yet convenient to the open concept living, dining and kitchen. With laundry on each floor, the upper level offers another 2 ample sized bedrooms, and open concept living with its own entrance. Additional luxuries include two gas fireplaces, recessed ceilings, and crown mouldings that add a touch of grandeur. The LEGAL laneway home provides a mortgage helper, has a private balcony, and in-suite laundry room, and a full kitchen. A garage alongside a carport provides ample parking and storage. This home's architecture fosters for both intimate gatherings and private moments. (id:60626)
Faithwilson Christies International Real Estate
6192 Elgin Avenue
Burnaby, British Columbia
Welcome to this rarely available customized luxury home in Primary Upper Deer Lake of Burnaby. It offers the finest attention to detail and master craftsmanship with 4729 SF living space. Upfloor features 4 generous ensuite bedrooms with gorgeous mountain views. Main floor is open and inviting with Chef´s & Wok kitchen, Ensuite bedroom, and a huge covered deck. 2-bedroom rental suite in basement is your precious mortgage helper. Fully equipped with AC, HRV, Radiant heating and Security System. New Technology Rusty Iron was extensively used on this home. Close to Deer Lake and all transits. School Catchments are Burnaby Central Secondary and Windsor Elementary School. Come to view. Don´t miss out!!! (id:60626)
Nu Stream Realty Inc.
2031 W 45th Avenue
Vancouver, British Columbia
Oustanding Heritage - Style home with 4,438 sft lot in Kerrisdale! Quality built, fabulous floor plan offering 3100 SF of luxury living, 4 bed, 3 bath up, full legal suite w/insuite W/D. Features the finest quality finishing. Caesarstone c/tops, 5" 1/4 sawn red-oak floors w/radiant heat, B/I Thermador S/S appls and designer tiles. Gourmet Chef's kitchen w/island, custom millwork, B/I surround sound, video security sys. High efficiency boiler, H/W system, HRV, AC, B/I vacuum. Ext split stone, low maintenance stucco and Eclipse bi-fold doors. Fully landscaped and fenced yard w/inground sprinklers and dble garage. Excellent location close to everything! Walk to Magee and PG HS, Kerrisdale and Maple Grove Elem. A Must See! (id:60626)
Pacific Evergreen Realty Ltd.
2 1610 Roxburgh Street
Vancouver, British Columbia
Experience curated elegance and upscale living at Connaught Court. This stunning character revitalization project is composed of six 3 and 4 bedrooms homes, in the restored mansion and the newly added row homes, that exemplify sophistication and comfort. This 3 bedroom 3 bathroom row home features a sprawling open main floor plan with house-sized kitchen and entertaining areas, generous room sizes, large patio spaces, and striking views. Meticulous attention to design and a luxurious finishing detail. Attached 2 car garage plus additional storage. Private elevator. Air conditioned. Incredible build team lead by Shape Architecture and Gillian Segal Design. This is a one of a kind project in the heart of Shaughnessy. Contact us for more details. (id:60626)
Stilhavn Real Estate Services
2750 Landry Crescent
Summerland, British Columbia
Tucked away in the peaceful setting of Trout Creek, this private waterfront property offers an idyllic retreat with stunning views and plenty of space for family and guests. The home features 4 spacious bedrooms and a self-contained 2 bedroom suite, perfect for extended family, guests, or potential rental income. Inside, you'll find an open and airy floor plan, with large windows showcasing sweeping water views and filling the home with natural light. The modern kitchen and inviting living areas provide a perfect setting for both everyday living and entertaining. Step outside to your own private paradise—enjoy direct water access, beautiful outdoor spaces, and the peaceful surroundings of this tranquil location. This home is not just a place to live, but a serene getaway that combines privacy, comfort, and an unbeatable location in the highly desirable Trout Creek area. (id:60626)
Chamberlain Property Group
22402 Bridgeman Road
Summerland, British Columbia
Discover this breathtaking 9.2-acre lakefront estate with panoramic lake views, nestled north of Summerland in the prestigious Okanagan Valley. This Tuscan-inspired craftsman residence epitomizes refined living with extensive outdoor entertaining spaces, a propane-heated pool, and captivating vistas from every angle, creating an entertainer's paradise. The property boasts exceptional waterfront amenities including 1,200 feet of pristine lakefront access and a private dock, perfect for waterfront recreation. The fully fenced estate features paved roads throughout and includes a secluded 1-bedroom suite with its own garage, providing flexibility for guests or additional income potential. This remarkable property represents your opportunity to embrace the coveted Okanagan lifestyle in a truly spectacular lakefront setting. The combination of luxurious residential living, premium waterfront access, and stunning natural beauty creates an unparalleled estate in one of British Columbia's most desirable regions. Your forever home awaits in this rare and exceptional Okanagan Valley sanctuary. (id:60626)
Chamberlain Property Group
1192 Morrison Heights Drive
Oakville, Ontario
Welcome To 1192 Morrison Heights Drive, A Beautiful Detached Home Located In The Exclusive Morrison Heights Neighbourhood. Situated On A Premium 130' X 131' Lot, This Spacious Residence Offers Over 4,700 Sq. Ft. Of Total Living Space. The Main Floor Features A Bright Living Room With Large Windows And A Cozy Fireplace, An Open-Concept Kitchen Equipped With Stainless Steel Appliances, Granite Countertops, And A Centre Island, As Well As A Dining Area Overlooking The Kitchen. The Expansive Family Room Boasts Skylights, A Fireplace, And A Walkout To The Backyard. A Versatile Main-Floor Den Can Easily Serve As A Home Office Or Be Converted Into A Breakfast Area With Backyard Access. On The 2nd Floor, You Will Find Four Generously Sized Bedrooms. The Primary Suite Showcases A Vaulted Ceiling, Fireplace, 5 Pc Ensuite, Walk-In Closet, And A Spacious Sitting Area That Could Be Transformed Into An Exceptional Walk-In Dressing Room, Office Or Gym Area. The Finished Basement Offers A Large Recreation Area, A Theatre Room, Two Additional Bedrooms, And Two 3 Pc Bathrooms. Enjoy The South-Facing Backyard Oasis, Complete With A Swimming Pool, Interlock Patio, And A Large Green Space, Ideal For Gathering And Entertaining. Conveniently Located Within Walking Distance Of Oakville Trafalgar High School And Close To Hwy 403, Oakville Place, Oakville GO Station, Lake Ontario, Parks, And More! (id:60626)
Bay Street Integrity Realty Inc.
985 W 33rd Avenue
Vancouver, British Columbia
Prime location - Solid home needs TLC! Developers, Investors Alert - with a build-able for smaller density projects. Short walk to Queen Elizabeth Park, BC Women's Hospital and quick drive to Hillcrest Community Centre, Cambie corridor and the upcoming world class Oakridge Park Shopping Centre. Emily Carr, Eric Hamber school catchments. A must see! (id:60626)
Rennie & Associates Realty Ltd.
11 True Davidson Drive
Toronto, Ontario
Tucked into a quiet enclave where neighbours know each other by name and children ride their bikes freely, Governor's Bridge feels more like a charming village than a part of Toronto. It's a rare slice of calm in the city - 11 True Davidson Drive is its crown jewel. This extraordinary custom-built residence offers over 7,300 sq ft of refined living space on a lot that widens to 58 ft at the rear. Originally built in 2008, the lower level was redesigned by Michelangelo Designs in 2009, with further renovations completed in 2022 by the team behind the TV show Styled, including a striking new kitchen and refreshed powder room. The main level features a grand marble foyer, formal living and dining rooms with oak hardwood, a dedicated home office, and a Chef's kitchen with quartz countertops, marble floors, and premium appliances. Picture slow mornings at the breakfast table, cozy evenings in the family room by the double-sided fireplace, and summer entertaining on the walk-out deck overlooking a lush backyard. Upstairs, the expansive primary suite is a true retreat with its own fireplace, two walk-in closets, and a spa-like ensuite. Three additional bedrooms offer ample storage and ensuite or semi-ensuite baths ideal for a growing family. The third-floor loft is a flexible space perfect for a teen hangout, creative studio, or private guest suite with a full bath and a Juliette balcony. Downstairs, the lower level is full of personality and purpose, complete with a rec room, wet bar, guest suite, large laundry room, and a custom-built playroom - this is a kid's dream. With a double garage, mature landscaping, and proximity to top schools, trails, and the city core, this is a home that adapts beautifully to every chapter of family life (id:60626)
Royal LePage Real Estate Services Oxley Real Estate
Chestnut Park Real Estate Limited
31 Kilbarry Road
Toronto, Ontario
Welcome To This Fabulous Forest Hill Home, A Classically Modern, Spacious Family Home With Attention To Detail & High End Finishings Throughout, The Open Concept Main Floor Has 10 Ft Ceilings, Pot Lights, Wide Plank Herringbone Floors, Huge Floor To Ceiling Windows, A Powder Room, Gourmet Kitchen & Main Floor Family Room With Custom Cabinetry & Built Ins Galore, The Stunning Kitchen Has Marble Countertops W/Stainless Steel Appliances Including A Full Size Sub Zero Fridge & Freezer, Wall Mounted Wolf Over & Microwave & 6 Burner Gas Cooktop, The Centre Island Is Perfect For Entertaining, Ample Storage & Built In Desk & Tv Shelves/Bookcases In The Spacious Family Room, South Facing Large Window/Doors Open Up To A Sun Filled Backyard Also Perfect To Carry The Entertaining Outside, The Second Level Has Wide Plank Herringbone Floors Throughout, 9 Ft Ceilings W/Pot Lights & Multiple Skylights, The Primary Bedroom Retreat W/His & Hers Closets With Organizers, 6 Piece Ensuite W/Separate Water Closet & Soaker Tub, Huge Windows, Loads Of Natural Light, Spacious 2nd & 3rd Bedrooms With 2 Large Closets In Each Room W/Organizers & 4th Bedroom With Wall To Wall Closets With Organizers & 3 Pc Ensuite, The Lower Level Features High Ceilings, Pot Lights, Hardwood Floors, Above Grade Windows, Wet Bar, Video Projector, Nanny's Room W/Large Closets, 3 Pc Bathroom. Fully Fenced & Landscaped Backyard With Stone, Deck & Tons Of Sun, Detached 1 Car Garage, Parking For 3 Cars, Steps To Yonge Street Amenities, The Belt Line, UCC, Great Proximity To Downtown, Walk To Subway, This Home Has It All, Stunning From Top To Bottom, A Fabulous Family Home. (id:60626)
Harvey Kalles Real Estate Ltd.
5251 Buchanan Road
Peachland, British Columbia
Exceptional PEACHLAND LAKESHORE ESTATE offers a rare combination of luxury and functionality. Situated on .31 acres with easy access to sandy beaches and 52 ft of lakefront. This meticulous landscape and the FENCED yard creates a private sanctuary. The main residence boasts an ELEVATOR that CONNECTS ALL THREE floors, ensuring ACCESIBILITY for everyone. The open concept floor plan features a stunning GLASS wall that opens onto a large stamped concrete deck, offering breathtaking views of the LAKE, MOUNTAINS, POOL and DOCK. The spacious PRIMARY suite includes an attached office, luxurious ensuite, private deck and laundry room. NEW hot tub on a covered deck overlooks the lake. Above the spacious THREE BAY GARAGE with new epoxy floors is a charming GUEST GOTTAGE with FOUR BEDROOMS, kitchen, laundry and one and a half bathrooms. A breezeway seamlessly connects the cottage to the main home. Enjoy outdoor living with an INGROUND HEATED POOL overlooking the lake. Enjoy BOATING from pile driving deck equipped with a 7 TON BOATLIFT. (id:60626)
Royal LePage Kelowna
335 Lakeshore Road W
Oakville, Ontario
UNCOMPROMISED EXCELLENCE! Welcome to 335 Lakeshore Road West, the historic William H. Morden Century Home circa 1900. Expertly renovated in 2012 with the award-winning collaboration of Gren Weis Architect, Whitehall Homes & Construction, Top Notch Cabinets, and Calibre Concrete. This timeless residence seamlessly blends historic charm with modern luxury for a truly elevated lifestyle. Completely transformed, the home features all new plumbing, 200-amp electrical panel, insulation, fire-rated drywall, and high-end Pella and Kolbe windows and doors. The spectacular dream kitchen showcases Gaggenau and Miele appliances, granite countertops, glass tile backsplash, illuminated display cabinets, oversized island with breakfast bar, built-in desk, pantry, and dual French door walkouts to the backyard. The primary suite boasts a walk-in closet and spa-inspired five-piece ensuite with dual sinks, soaker tub, and steam shower with body jets. The basement offers a cozy recreation room perfect for family movie and game nights. A standout feature is the lofted two-car garage (2015), complete with separate electrical panel and roughed-in hydronic slab heating - perfect for a studio, office, or guest suite. Additional highlights include a wraparound porch, hydronic radiant heated tile flooring, built-in ceiling speakers, dual HVAC systems (Carrier central air units and hydronic plenum heat exchangers), inground sprinkler system, and circular multi-car driveway. Step outside into a professionally landscaped backyard oasis featuring a custom deck, natural stone patio, 19' x 36' saltwater pool, perennial gardens, and a full outdoor kitchen with Lynx appliances, woodburning fireplace, pizza oven, roll-down shades, and commercial-grade heaters - perfect for entertaining year-round. Minutes to St. Thomas Aquinas, Appleby College, the lake, and downtown. (id:60626)
Royal LePage Real Estate Services Ltd.
180 Sheerwater Court Unit# 9 Lot# 9
Kelowna, British Columbia
Exceptional Waterfront building site offering 2.5 acres to build your dream home; in the exclusive gated, waterfront community of Sheerwater. Panoramic views of Okanagan Lake to the north and south. West facing for enjoying beautiful Okanagan sunsets. Deep water Boat moorage with lift included in the private marina. Stunning conceptual plans drafted by San Francisco-based architect Arcanum Architecture. Sheerwater is a prestigious 70-acre gated waterfront community, home to the Okanagan’s finest modern estates. Step outside to endless walking, hiking, and biking trails at your doorstep and only a short commute to downtown Kelowna and amenities. (id:60626)
Unison Jane Hoffman Realty
7318 Mark Lane
Central Saanich, British Columbia
Welcome to 7318 Mark Lane. A serene oceanfront retreat in Willis Point. This remarkable property offers an idyllic oceanfront escape that dreams are made of. With its own private dock and breathtaking views from nearly every room, this coastal gem is a sanctuary of serenity. The home features extremely large rooms that provide a sense of scale that must be experienced to be fully appreciated. It's an ideal canvas for both luxurious living and entertaining. The home boasts vaulted ceilings that create a sense of space and airiness, adding to the overall grandeur of the property with awe-inspiring vistas of Brentwood Marina and Senanus. Expansive walls of windows ensure you never miss a moment of the natural beauty surrounding you. The kitchen is a chef's dream, featuring two islands and modern amenities. It's not just a place for cooking; it's a gathering spot where friends and family can enjoy the beauty of the surroundings. The primary suite is a true haven, complete with a walk-in closet, ensuite bath, and a walkout to your very own hot tub. Relax and unwind while enjoying the sights and sounds of the ocean. With a generous 1500 square feet of deck and patio space, outdoor living is a delight. Take in the captivating views, soak up the sun, or entertain guests in style. The warm, calm waters of Saanich Inlet provide one of Vancouver Island's most coveted waterfront settings, perfect for boating, kayaking, paddleboarding, and all your water adventures. Prawning and crabbing are just a short distance away from your private wharf. Deep moorage is available for boats of all sizes, making it easy to indulge in your marine passions. (id:60626)
The Agency
13889 Ogilvey Lane
Lake Country, British Columbia
Architecturally Stunning Lakeview Estate. Located on 1.37 acres in the heart of the Okanagan, this custom contemporary home defines luxury living. Designed by award-winning architect Denis Apchin, this 5,900+ sq.ft. masterpiece blends elegant West Coast modernism with resort-style comfort, offering sweeping 180° lake views. The grand entry opens to an expansive main living area where floor-to-ceiling windows, soaring fir-clad ceilings, & custom oak flooring create a breathtaking first impression. Chef’s kitchen outfitted with Sub-Zero & Wolf appliances flows effortlessly into the dining & living areas. Control 4 smart home system seamlessly manages lighting, security, climate, & entertainment. Main floor primary suite is a private sanctuary with a walnut feature wall, double-sided fireplace, spa-inspired ensuite, & lake views. Legal 1-bed suite with private entrance offers flexibility for guests. The lower level is an entertainer’s dream with custom wet bar, 200-bottle wine cooler, gym, infrared sauna & home theatre. Two guest bedrooms each with private ensuites & lake views. Outdoors, the luxury continues with a concrete infinity-edge pool featuring a turbo Twister slide, sunken hot tub, expansive concrete patios, koi pond with waterfall—all framed by manicured gardens & fencing for privacy. Car enthusiasts will appreciate the oversized upper garage & heated lower 3+ car garage/workshop. This is a rare opportunity to own a truly one-of-a-kind estate in the Okanagan. (id:60626)
RE/MAX Kelowna
822 Regional Road 24
Waterford, Ontario
Attention Developers, Investors and Franchisees! 3.62 Acres, located on the golden strip in Waterford. Currently zoned R1A but designated commercial in the official plan. This land is just north of a large commercial plaza and gas station. Great for offices, auto mobile sales/service, restaurants, higher density residential or a combination. Could be split into parcels. Great Opportunity in a thriving community just 30 minutes from Brantford Hamilton minutes away from Simcoe. Includes bungalow located on the property. (id:60626)
Royal LePage Trius Realty Brokerage
9631 Bakerview Drive
Richmond, British Columbia
This beautiful new home situated on a SOUTH-facing 69x126 lot in desirable Saunders area, offers nearly 4,000 square feet of interior living space. home features soaring ceilings in living /family rooms, complemented by expansive UV block windows that flood the space with natural light. Stunning crystal chandeliers add a touch of luxury throughout. The chef-inspired kitchen is a culinary dream, outfitted with premium Miele appliances, an oversized island, and a fully equipped spice kitchen with pantry and Samsung smart fridge. The main floor includes a media room perfect for entertainment and a guest bedroom with its own ensuite for added convenience. This section of the home can easily convert to a 2 bedroom income suite. Upstairs, all four bedrooms are designed with private ensuites, including a grand primary suite that serves as a serene retreat. The primary bedroom boasts a custom designer closet, sauna, steam shower for ultimate relaxation. 3-car garage at back + additional parkings. Open May 17 2-4pm (id:60626)
RE/MAX Westcoast
Macdonald Realty Westmar
190 Maplewood Road
Mississauga, Ontario
Welcome to this truly spectacular Mineola home. A true masterpiece nestled on a sprawling 90x150 ft lot on the highly desirable Maplewood Rd. An extraordinary commitment to craftsmanship and attention to detail, this residence offers 4,405 sqft of above-grade refined living space. Step through the gorgeous Mahogany entrance door and be immediately captivated by the breathtaking barrel vaulted foyer, adorned with exquisite plaster moulding. The main floor exudes elegance and functionality, featuring a beautiful family room with a stunning built-in gas fireplace, creating a warm and inviting atmosphere. Culinary enthusiasts will be delighted by the breathtaking eat-in kitchen, complemented by an adjacent butler's kitchen, perfect for entertaining. For seamless indoor-outdoor living, a bright, fully enclosed sunroom off the kitchen provides an ideal space for entertainment and leisure.The luxurious main floor primary bedroom suite is a private oasis, boasting a large walk-in closet with organizers and a lavish 5-piece spa-like ensuite, designed for ultimate relaxation. An additional bedroom and dedicated office space on the main floor offer exceptional convenience and versatility. Ascend to the second floor, where you'll find four generously sized bedrooms and two well-appointed bathrooms, providing ample space for family and guests. The finished lower level is an entertainer's paradise, featuring above-grade windows that flood the space with natural light. Enjoy a round of mini-golf, challenge friends to a game of billiards, or gather around the sleek wet bar, this basement is designed for endless fun and recreation, easily walk-up to the private backyard oasis. This must-see property is ideally located close to top-rated schools, lush parks, quick access to major highways, the Go-Train, and the vibrant Village of Port Credit, with its array of renowned restaurants and boutique shopping. Experience the pinnacle of luxury living in Mineola. (id:60626)
Sam Mcdadi Real Estate Inc.
3531 Crescent Harbour Road
Innisfil, Ontario
This exceptional 2011 custom-built home with over 3,000 sq ft of finished living space offers the perfect blend of modern luxury and classic cottage charm. Located just one hour north of Toronto on a private road, this stunning property provides just shy of 75 feet of private shoreline and panoramic eastern views for unforgettable sunrises. Gaze out across the lake and catch sight of both Fox and Snake Islands to the south. The waterfront is truly one-of-a-kind, featuring a beautifully crafted stone wall and patio that stretches across the entire frontage, creating an inviting space for entertaining, relaxing, or enjoying direct lake access - this is lakeside living at its finest. A custom-built boathouse with room for a 24-foot boat, a railway system, and a spacious dock make boating and waterfront activities effortless. Inside, the main floor is designed for comfort and connection, with an open-concept layout that includes a great room with a floor-to-ceiling stone wood-burning fireplace, a kitchen, and a main-floor primary bedroom that faces the water. Walk out to the expansive deck for seamless indoor-outdoor living. Upstairs, two more bedrooms and a full bath offer space for family or guests. The fully finished basement adds two additional bedrooms, a full bathroom, and a generous rec room perfect for movie nights, games, or cozy winter gatherings. An attached two-car garage provides direct access to the home, and above it, a partially finished bonus room offers additional square footage for a studio, office, or playroom. Outside, a paved driveway and a second detached two-car garage offer even more storage for recreational gear and vehicles. Low-maintenance landscaping means more time enjoying the lake and less time on upkeep. Whether you're looking for a summer escape or a four-season home, this property delivers the lifestyle you've been waiting for on beautiful Lake Simcoe. (id:60626)
Chestnut Park Real Estate Limited
61 Highland Crescent
Toronto, Ontario
Outstanding Ravine Lot Build Available On Breathtaking And Private 545 Foot Deep Ravine Vista. Lorne Rose Architect Modern Elevations Vision And 4,819sf GFA Floor-Plan With A Three Storey Home Attached As Well As His Two Storey Design, Both Attached. Stable Top Of Slope Already Determined By TRCA. Required Variance Naturally Subject To All Governing Bodies. Build Your Own Dream Vision On This Lush Setting Offering Southern Exposure Against Multimillion Dollar Residences Within This Exclusive Bayview Ridge-Highland-Hedgewood Enclave. (id:60626)
RE/MAX Realtron Barry Cohen Homes Inc.
301 Mill Street
Woodstock, Ontario
LOCATION, LOCATION, LOCATION!! Great Development potential! Lot size .62Ac. Located on one of the busiest corners of Woodstock accessing two main arteries Mill St and Parkinson Rd and the only South Woodstock road that runs entirely East and West through the city. Approximately 270ft of exposure on Parkinson Rd and driveways to both Parkinson Rd and Mill St. Only a 2 min drive from Highway 401 and 5 min drive from Highway 403. Across from Bower Hill Rd (Karn Rd) and less than a min to Woodstock’s newest development of over 1000 new homes. What a Great place for your entrepreneurial ideas! Bungalow 73’x 30’ and Shop 80’x 25’ currently on land- measurments are approximate. (id:60626)
Sutton Group Preferred Realty Inc. Brokerage
472044 Range Road 23
Rural Wetaskiwin No. 10, Alberta
If you’ve ever dreamed of owning a campground with immense potential, this is your chance to make it a reality. Nestled in a prime location near picturesque Pigeon Lake, this 160-acre recreational property is poised for development into a highly sought-after destination for outdoor enthusiasts and vacationers.Some Key Features are: Approved for up to 300 sites, this property offers an incredible opportunity for expansion and growth. Award-Winning Recognition: Voted Best in Campgrounds and RV Parks by Community Votes Edmonton—a testament to its appeal and quality. Existing Infrastructure: A manager’s/owner’s home for convenient onsite living. A central office complete with laundry facilities, showers, and washrooms, providing comfort and convenience for guests. Adjacent to the office, a heated saltwater pool, and a short walk to the playground, and endless walking trails offer diverse recreational opportunities.The first phase of development features 50 Serviced lots of which 38 are currently leased. With all the groundwork done, the stage is set for you to transform this into one of Alberta’s top campgrounds.Situated near Pigeon Lake, guests can enjoy a variety of outdoor activities, including:•Boating and fishing on the lake.•Golfing at nearby courses.•Hiking through scenic trails.•Dining and exploring local breweries.This property has all the elements to become a treasured recreational resort. Whether you’re looking to build a family-friendly destination, a peaceful retreat, or a hub for adventure, the opportunities here are boundless. Don’t miss the chance to create one of Alberta’s premier campgrounds—schedule a viewing today! (id:60626)
Cir Realty
3503 1011 W Cordova Street
Vancouver, British Columbia
Live in Luxury. This Stunning Corner unit at the residences of the Fairmont Pacifc Rim offers Beautiful and Expansive views of the Mountains, Ocean and City. You will love the spacious 1831 square ft 2 bedroom and 2.5 bath home featuring a gourmet kitchen equipped with Miele and Subzero appliances, and Boffi cabinetry. Experience 5 star amenities at its finest as residents have access to the impressive Fairmont outdoor pool and terrace, and spacious gym. Original owners have carefully and thoughtfully maintained their gorgeous home so that you will feel like it is new. Be a part of the most prestigious area of downtown Vancouver - steps to the waterfront, shopping and fine dining establishments. (id:60626)
Macdonald Realty
Office 270 8415 Granville Street
Vancouver, British Columbia
An Exceptional opportunity to acquire brand new West Side Vancouver commercial real estate assets.This southern pocket of Granville Street is a serene and well-established residential neighbourhood with exceptional exposure to vehicular and pedestrian traffic. Located on the south end of Granville Street, the property is conveniently accessible from all other areas of Vancouver and is just minutes from Richmond, the Vancouver International Airport.Marine Gateway, and the Marine Drive Canada Line Station. Ideal for self-use and investors alike. The development is a collection of 64 residential units, 10 office units, and eight retail units. Estimated completion in Spring 2025. UNDER CONTRACT. (id:60626)
RE/MAX Crest Realty
3 Se Marine Drive
Vancouver, British Columbia
Developer & Investor Alerts - Land Assembly for Vancouver Secured Rental Program. Walking distance to Marine Drive Canada Line station, Marine Gateway shopping complex, Winona park, Langara college and Langara Golf course. Excellent Transit. Do not miss the development opportunity for a 3 Lots Assembly with a total of 16,695 SQFT. The project has potential for a 5-6 Storey Secured Rental Policy Building. Potential density of 2.2 - 2.4 FSR. To be sold as part of a land assembly. (3 Marine Drive SE/ 7970/795 Ontario Street) (id:60626)
RE/MAX Crest Realty
Exp Realty
10020 93 Avenue
Fort St. John, British Columbia
Fort St John BC - Commercial Investment property made up of 2 lots; 10020 93 Ave with 2 commercial buildings and 10319 95 Ave currently used for storage. Building 1 built in 2003 is designed for warehouse retail business with over 18,750 sf space. In-floor heating, sprinkler fire system, staff and client parking lot, fronting main street with great corner lot access. Building 2 built 1976 3830+, additional 2 bays (1 open carport style and 1 enclosed) used for storage. The 2 lots and both buildings make up this commercial property. Great location for commercial retail business looking for key vehicle traffic area of the City. Surrounding land use includes, mall, hotel and strip mall, parks and recreation, and blocks from the Alaska Highway main intersection entrance to City of Fort St John. For detailed information package contact Realtor. (id:60626)
Northeast Bc Realty Ltd
100 King George Terr
Oak Bay, British Columbia
With panoramic views over the Juan de Fuca Strait and Olympic mountains, this remarkable home offers a rare combination of modern luxury, architectural character, and sought-after location. Exquisitely and thoroughly upgraded by the current owners, the new design blends timeless charm with modern elegance. The custom kitchen by Douglas Grant features marble counters, top of the line appliances and herringbone oak floors. The master suite has vaulted ceilings and a multi-room ensuite with views. French doors link the main living spaces to an ocean view deck as well as to the warm south facing rear patio garden, nestled beneath Walbran Park that naturally extends the private backyard. Tech systems include an integrated UNIFI WiFi network with ‘smart’ components, privacy-focused security and weather-aware irrigation. A short walk to Gonzales beach, this home is part of the diverse and family-focused Harling Point neighbourhood, a peaceful retreat in a world class recreational oasis. (id:60626)
Sotheby's International Realty Canada
2343 Gerrard Street E
Toronto, Ontario
An exceptional investment / co-living / extended family opportunity. A brand new building containing 4 large residences, built from the ground up by an experienced builder and offering a total of 4,774sf of living space! Each suite presents a 2 bedroom, 2 bathroom plan with tremendous outdoor space ranging from the back yard, to front and back balconies to the stunning rooftop terrace. Well below replacement cost for this exceptionally-built, fully detached building boasting fine details throughout including hardwood floors, 4 custom kitchens with premium appliances, gas cooktops and islands, extensive potlights, 8 stylish washrooms, superior acoustic separation, abundant windows and extensive storage. Individual heating and air conditioning in each unit. Own this finely-built property with a range of uses - live in one suite and rent the rest, share with friends / family or create solid investment income for the years to come. (id:60626)
Right At Home Realty
7 Swiftdale Place
Toronto, Ontario
Welcome To 7 Swiftdale Place, A Beautifully Crafted Residence Situated On A South-Facing 60 x 160 Ft Lot In One Of Torontos Most Sought-After Neighborhoods. Located Just Minutes From Don Mills, York Mills, And Lawrence, This Exceptional Property Offers Easy Access To Top-Rated Schools, Parks, Golf Courses, Public Transit, And Everyday Amenities.The Main Level Offers A Seamless Blend Of Comfort And Sophistication, Featuring A Spacious Great Room With Fireplace And French Doors Leading To A Sundeck, A Gourmet Kitchen With Stainless Steel Appliances, Breakfast Bar, And Eat-In Area, As Well As Elegant Living And Dining Rooms With Coffered Ceilings And Built-In SpeakersPerfect For Entertaining Or Family Gatherings.Upstairs, The Primary Bedroom Is A True Retreat, Showcasing A Spa-Like 6-Piece Ensuite, Walk-In Closet, And Built-In Speakers. Three Additional Bedrooms Each Include Ensuite Bathrooms, Providing Comfort And Privacy For Family Members Or Guests. The Convenient Upper-Level Laundry Room Completes The Thoughtful Layout.The Fully Finished Basement Adds Versatility With A Large Recreation Room Featuring A Fireplace, Built-In Speakers, A 3-Piece Bath, And A Private OfficeIdeal For Working From Home Or Hosting Guests.With Over 4,000 Sq. Ft. Of Finished Living Space, A Private Fenced Yard, And A 2-Car Garage With Total Parking For Four, This Home Combines Style, Function, And Location For The Perfect Family Lifestyle. (id:60626)
Anjia Realty
7279 Broadway
Burnaby, British Columbia
ATTENTION INVESTORS & BUILDERS! One of the BIGGEST lots in North Burnaby. Potential to build 4 homes on this property, see upcoming provincial zoning changes. Great holding lot. The property is 75' x 410', which is over 30,600 square ft or over 2/3 of an acre. The house is nearly 4000 SF & can be used to rent while waiting for subdivision. In back is a separate two car garage. The value of this property is mainly in the land. Walking distance to Montecito Elementary & short bus ride to Burnaby North Secondary. Near to Shopping (Parkcrest Plaza), Lakecity Skytrain, highway, Kensington Sports Complex & very close to Burnaby Mountain Golf Course. PLEASE DO NOT WALK ON PROPERTY, call listing agent for a showing. (id:60626)
Team 3000 Realty Ltd.
2220/2270 10 Avenue Sw
Salmon Arm, British Columbia
2.65 acres of commercial property on TCH Frontage Road in Salmon Arm. This prime location offering 250 feet of highway frontage with great visual exposure to both directions, of traffic on TCH that sees a high traffic flow of 15,000 +cars daily. This level 2.65 acres located by a Traffic light gives access from both directions on TCH. Located in close proximity to Walmart, Tim Hortons, Winners, Popeyes, Rona and is just a short 2 km drive to the downtown core. This would be an ideal location for a box store, or plaza, offering a great location in an amazing community much in need of retailers. (id:60626)
Homelife Salmon Arm Realty.com
Rural Hwy 854
Ryley, Alberta
5 FULL QUARTERS FARMLAND IN ONE BLOCK!! Great opportunity for those who want to expand there land holdings. 5 undivided quarters (800acre ) located on major gravel road 854. There is 600 acres m/l cultivated and approx. 100 acres that can be brought into cultivation. A creek runs through the property and a man made dugout is also a source of water for those who want to run a cattle and crop. Good location just south of Riley and 14 minutes to Tofield. and in middle of Camrose and Sherwood Park(Edmonton). Owners will retain the SW quarter and could be interested to rent this quarter. Land has been in rotational cropping with Barley, Wheat and Canola. (id:60626)
Jac Theelen Realty Ltd.
3020 First Street
Burlington, Ontario
Welcome to a truly distinguished residence, nestled in the heart of coveted Roseland, where classic style and architecture blend perfectly in this beautiful red brick Colonial home. Set on an expansive park-like double lot on almost1/2 an acre and surrounded by mature trees and meticulous English gardens, this 5 bedroom home offers over 4,500 sqft of elegant living space, plus an additional 1650+ sq finished in the lower level, absolutely perfect for families and extra caregivers. The soaring hall entrance greets guests and leads to beautifully proportioned principal rooms designed for both grand entertaining and intimate gatherings. The formal style living room showcases an oversized wood burning fireplace and built-ins flanked by charming windows. Enter the formal dining room by pocket doors which seamlessly flow into a bright multifunctional sunroom great for gatherings, day or night. Walkout to a layered patio setting, and resort style pool with new liner, perfect for outdoor entertaining and offering a peaceful, private retreat surrounded by mature landscaping. Up one of the 2 staircases, you will discover a truly one of a kind Primary suite addition, complete with 2 bathrooms: a5-piece ensuite plus an additional private 2 piece bath. A huge walk-in dressing room closet with vanity, built-in coffee bar, and lounge area with fireplace and built-ins complete this sanctuary. 4 more bedrooms and 2 more baths and an additional office/nanny space provide ample family quarters. In addition, the fully finished lower level also with 2 staircase access, adds versatility complete with home theatre, games area, fitness room, and additional dedicated office ideal for todays work from home needs. This is an amazing opportunity to make this home yours perfectly located within the sought-after Tuck and Nelson school district and one of the most prestigious communities by the lake, minutes from downtown in one of Canadas best cities. (id:60626)
Royal LePage Burloak Real Estate Services
3020 First Street
Burlington, Ontario
Welcome to a truly distinguished residence, nestled in the heart of coveted Roseland, where classic style and architecture blend perfectly in this beautiful red brick Colonial home. Set on an expansive park-like double lot on almost 1/2 an acre and surrounded by mature trees and meticulous English gardens, this 5 bedroom home offers over 4,500 sq ft of elegant living space, plus an additional 1650+ sq finished in the lower level, absolutely perfect for families and extra caregivers. The soaring hall entrance greets guests and leads to beautifully proportioned principal rooms designed for both grand entertaining and intimate gatherings. The formal style living room showcases an oversized warm wood burning fireplace and built-ins flanked by charming windows. Enter the formal dining room by pocket doors which seamlessly flow into a bright multifunctional sunroom great for gatherings, day or night. Walkout to a layered patio setting, and resort style pool with new liner, perfect for outdoor entertaining and offering a peaceful, private retreat surrounded by mature landscaping. Up one of the 2 staircases, you will discover a truly one of a kind Primary suite addition, complete with 2 bathrooms: a 5-piece ensuite plus an additional private 2 piece bath. A huge walk-in dressing room closet with vanity, built-in coffee bar, and lounge area with fireplace and built-ins complete this sanctuary. 4 more bedrooms and 2 more baths and an additional office/nanny space provide ample family quarters. In addition, the fully finished lower level also with 2 staircase access, adds versatility complete with home theatre, games area, fitness room, and additional dedicated office—ideal for today’s work from home needs. This is an amazing opportunity to make this home yours perfectly located within the sought-after Tuck and Nelson school district and one of the most prestigious communities by the lake, minutes from downtown in one of Canada’s best cities. (id:60626)
Royal LePage Burloak Real Estate Services
21480 18 Avenue
Langley, British Columbia
Discover your dream home on 4.75 pristine acres! This stunning 5 beds 6 full baths estate welcomes you with a double door gate and opens into a haven of comfort and style. Enjoy the serenity of a clean and flat landscape paired with the allure of a refreshing swimming pol and a large barn. LOCATION, LOCATION! Perfectly situated in one of Langley's desirable neighbourhoods, Campbell Valley. Embrace country living with nearby amenities, including restaurants and wineries. Great blend of luxury and privacy. Don't miss this opportunity to invest in your dream home or income generating property! (id:60626)
Century 21 Coastal Realty Ltd.
345 Thousand Islands Parkway
Front Of Leeds & Seeleys Bay, Ontario
Situated within the beauty of the Thousand Islands, this unique 3 acre site offers 696 ft (approx.) of waterfront on the St Lawrence River with 5 short-term rental luxury cottages, dockage and a swimming area. Each private cottage is equipped with modern amenities, including contemporary full kitchens, bathrooms, outdoor decks, hot tubs and fire pits and ranges between accommodating 4 to 8 guests per cottage. Tourist Commercial waterfront zoning allows for a wide range of permitted uses and limitless growth potential, expanding on the current turnkey short-term rental business with eco-tourism, experiential, lifestyle-based retreat concepts. Located within a short distance from Landons Bay, Thousand Islands National Parks and CAN/US border with easy accessibility from 401 and major routes, make this site a strategic and unique investment opportunity for an end-user or value add investor. (id:60626)
Sotheby's International Realty Canada
957 Garroway Road
Sorrento, British Columbia
Lakefront living at it's finest! This property truly has it all! 1.09 acres including over 4000sqft of living space with beautiful updates including a stunning kitchen with new appliances and quartz counter tops, new bathrooms, flooring and custom ceilings. 80'X22' garage with 13' high ceilings and 4 large doors including a 10'X16' in the front that is perfect for your boat or RV parking, full privacy, beautifully landscaped and usable yard including sprinklers and has a yr round creek running through it, large 34'X24' boat house with a 10'X19' garage door with rail track to park your boat easily, massive 80'X20' deck that would accommodate a large gathering and features blue crystal glass railing and custom lighting, approximately 150ft of shoreline, large heavy duty dock with walkway on a foreshore lease. This home has 3 bedrooms plus office or use as your fourth bedroom, the primary bedroom is on its own wing and is very spacious, you will enjoy waking up to the beautiful lake view, it has a gorgeous ensuite bathroom and a separate change room and closets, mini split heat pump for additional comfort and electric blackout curtains, the second bedroom is also spacious and includes an ensuite and w-in closet perfect for your guests, very spacious cozy living room and family room, divided by two back to back gas fire places to enjoy, there is a comfortable sunroom as well and dining area. Don't forget about the games room, with a Full-Size pool table, wet bar and storage. (id:60626)
Coldwell Banker Executives Realty
6416 Mcniven Road
Burlington, Ontario
Tucked into a quiet fam neighbourhood in the quiet town of Kilbride lies a truly magnificent rural paradise, that's just a stones throw to city amenities! Imagine morning coffee on the wrap around covered front porch while you watch the kids ride bikes up the long winding driveway in perfect seclusion. No need for Muskoka when you've got this slice of heaven ! The Town of Kilbride proudly boasts one of the finest public schools in the entire Golden Horseshoe. Driving up to this stately brick Victorian style custom built home via iron gates, evokes a simpler time. This stunning two story home was designed by Bill Hicks architecture and the vision of the owners, and is a masterpiece with unique Victorian era appeal and modern amenities! The floor plan flows seamlessly from the formal front entrance with views through to the private backyard through to the heart of the home, the family room and kitchen with period appeal. A wonderful place for the family to gather and enjoy the open concept kitchen and family room with space for the whole family, while gazing out at the beautifully landscaped vistas that the backyard paradise presents with plenty of bird watching, nestled on 3.8 acres! Over 5,678 square feet of luxury living over three levels with no expense spared. Top of the line appliances, generous formal dining room, beautiful living room with fireplace, chef's kitchen open to family room. There's even a dedicated area to add an elevator for future use! Principal bedroom with spa atmosphere ensuite and two more bedrooms! Lower level with theatre room, gym, spa bathroom, music room offers something for whole family. Detached garage with room for three cars, custom car lift, workshop and 2nd level Artists' studio. Hot tub to enjoy in total seclusion! (id:60626)
Century 21 Miller Real Estate Ltd.
6416 Mcniven Road
Burlington, Ontario
Tucked into a quiet fam neighbourhood in the quiet town of Kilbride lies a truly magnificent rural paradise, that's just a stones throw to city amenities! Imagine morning coffee on the wrap around covered front porch while you watch the kids ride bikes up the long winding driveway in perfect seclusion. No need for Muskoka when you've got this slice of heaven ! The Town of Kilbride proudly boasts one of the finest public schools in the entire Golden Horseshoe. Driving up to this stately brick Victorian style custom built home via iron gates, evokes a simpler time. This stunning two story home was designed by Bill Hicks architecture and the vision of the owners, and is a masterpiece with unique Victorian era appeal and modern amenities! The floor plan flows seamlessly from the formal front entrance with views through to the private backyard through to the heart of the home, the family room and kitchen with period appeal. A wonderful place for the family to gather and enjoy the open concept kitchen and family room with space for the whole family, while gazing out at the beautifully landscaped vistas that the backyard paradise presents with plenty of bird watching, nestled on 3.8 acres! Over 5,678 square feet of luxury living over three levels with no expense spared. Top of the line appliances, generous formal dining room, beautiful living room with fireplace, chef's kitchen open to family room. There's even a dedicated area to add an elevator for future use! Principal bedroom with spa atmosphere ensuite and two more bedrooms! Lower level with theatre room, gym, spa bathroom, music room offers something for whole family. Detached garage with room for three cars, custom car lift, workshop and 2nd level Artists' studio. Hot tub to enjoy in total seclusion! (id:60626)
Century 21 Miller Real Estate Ltd.
878 Dundas Street W
Toronto, Ontario
Unique Opportunity To Own This Beautiful Corner Lot Building. On The Prime Section Of Trinity- Bellwoods. Building Consisting Of One Commercial Unit On Street Level, One Commercial Unit In Basement. The Second Floor Consisting Of Two Apartments, A Two Bedroom, And A One Bedroom. All Units Have Separate Utility Meters. Vacant Possession Will Be Provided On Closing. (id:60626)
Right At Home Realty

