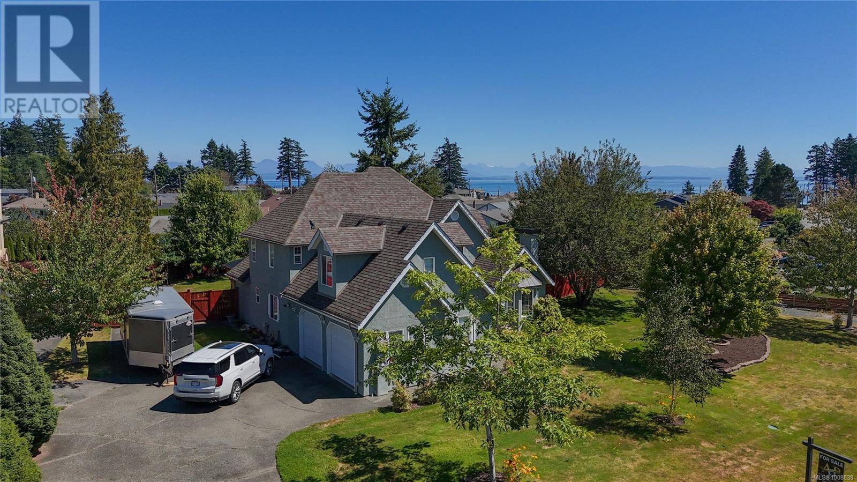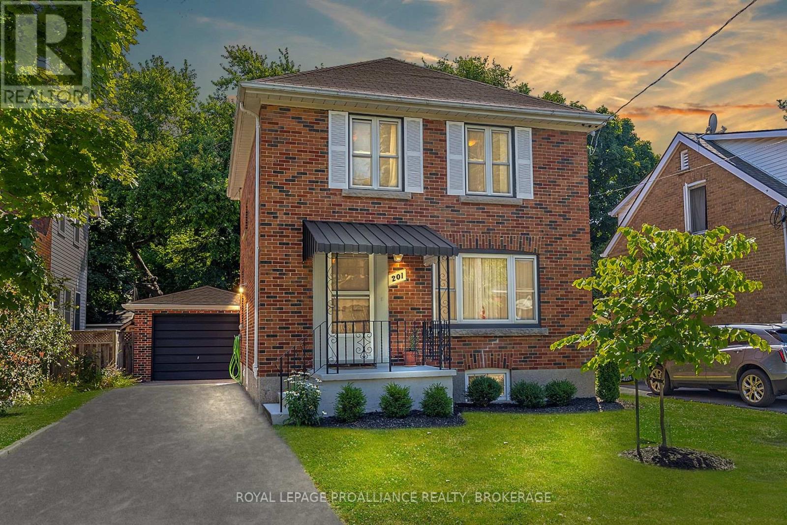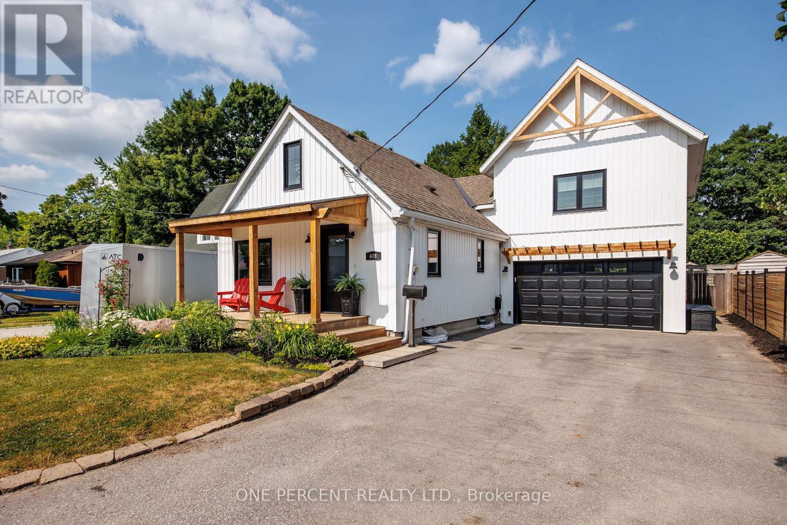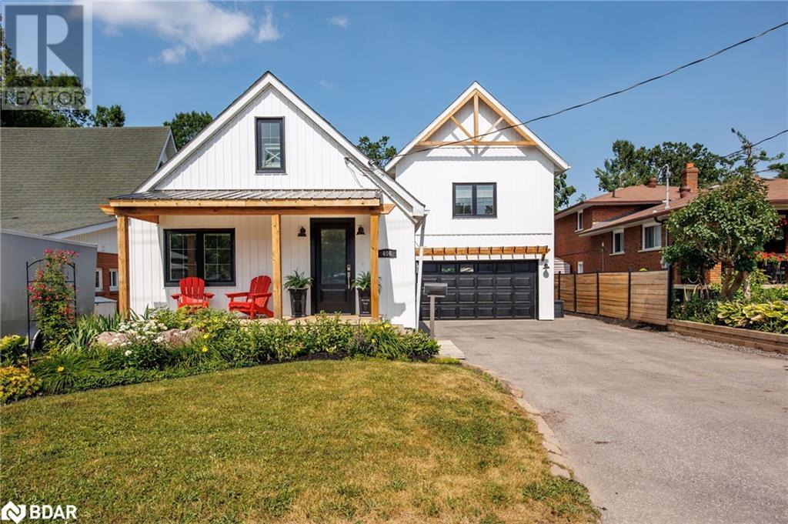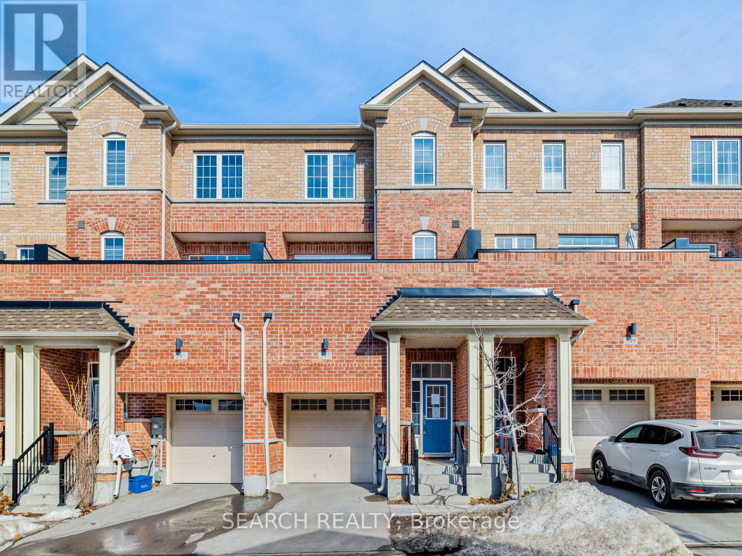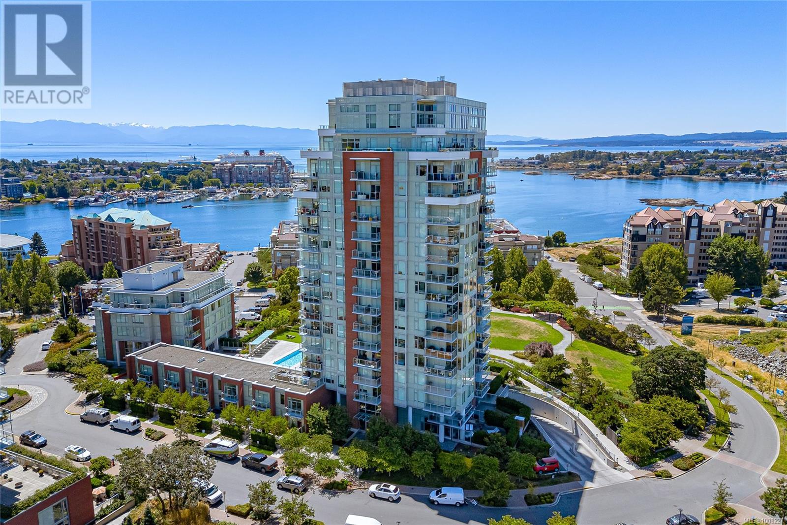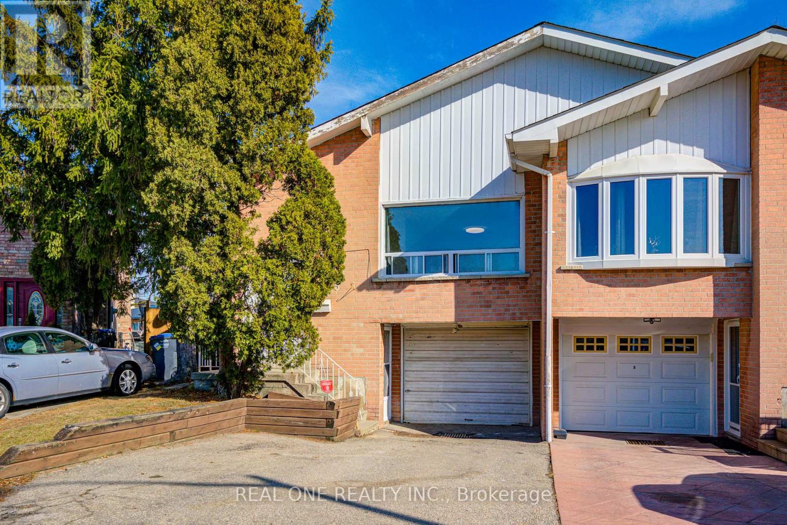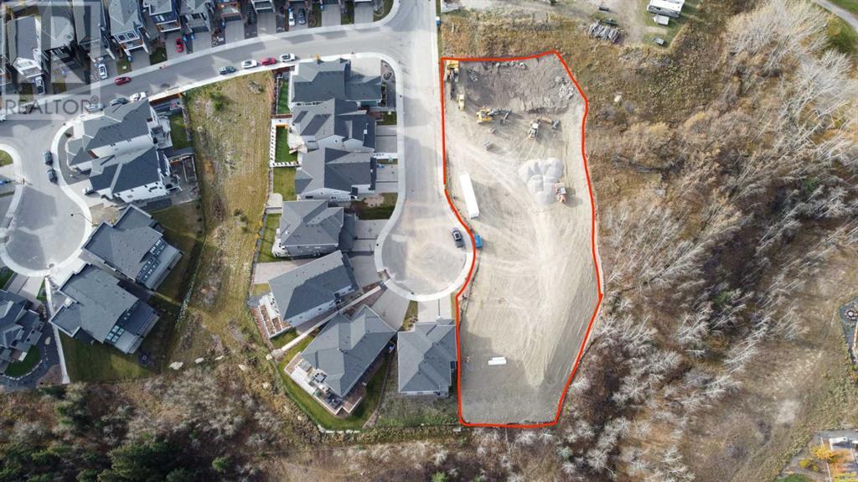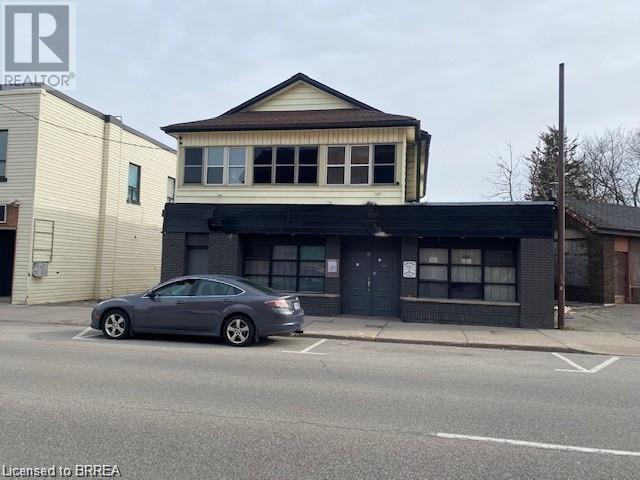270 Dahl Rd
Campbell River, British Columbia
Located just moments from the beach, 270 Dahl Road offers a spacious home on a 0.38-acre lot. The main floor features a well-designed kitchen, two inviting living rooms, and a large garage. The primary bedroom is conveniently located on the main floor and includes a huge walk-in closet and a luxurious ensuite bathroom. Upstairs, you'll find a large bonus room/bedroom, a den, a second bedroom, and a full bathroom, providing plenty of space for all your needs. The fully fenced backyard boasts a covered deck, perfect for outdoor living. Recent updates include a new roof, gas furnace, hot water on demand, an upgraded sprinkler system, and all new appliances. The expansive lot allows for potential outdoor activities and future possibilities. Enjoy the convenience of close beach access, parks, and amenities while having the privacy of a large lot. With a prime location and ample living space, this home is ideal for those seeking comfort, convenience, and style. (id:60626)
Exp Realty (Cr)
201 Willingdon Avenue
Kingston, Ontario
Welcome to 201 Willingdon Avenue, a classic all brick two storey home set on a pristine landscaped lot in downtown Kingston. Restored to show its original splendour, this home features refinished thin strip hardwood flooring, wide profile trim and fresh neutral paint throughout the principal rooms. Welcoming covered front porch enters through a solid wood front door to foyer and coat closet. Step into the spacious living room with large west facing window overlooking the front yard and cove moulding ceiling detail. Pass through to the dining room with east facing window overlooking the landscaped rear yard gardens, complete with vintage chandelier and cove moulding. Efficient kitchen with vinyl plank flooring complementing colour matched cabinetry, updated counter top and retro appliances. Up the maple staircase you will find three well sized bedrooms each with windows for impressive natural light, closets and original wood passage doors and hardware. Full main bathroom with tiled tub/shower and extended countertop vanity with tiled backsplash. Bonus finished lower level space featuring recreation room, full bathroom, summer kitchen, and laundry/mechanical area. Outside you will be able to enjoy the interlock patio that incorporates the rear yard and detached single car garage. Lovely perennial gardens and private shade gazebo for quiet summer evenings. If you have ever desired to live on a picturesque downtown street where you can walk to so many amazing local amenities you owe it to yourself to take a look at this house. (id:60626)
Royal LePage Proalliance Realty
406 Peter Street N
Orillia, Ontario
Charming, extensively upgraded 3-bed, 2-full bath home in Orillia's desirable North Ward, backing directly onto Couchiching Golf & Country Club! This farmhouse-style, 2-storey property sits on a deep 198' lot and offers just over 2,000 sq ft of beautifully finished living space. A striking board & batten vinyl exterior, custom front porch and professionally landscaped perennial gardens create exceptional curb appeal and privacy. R2 zoning allows for addition of Garden suite or small secondary residence in large back yard. Since 2022, the home has undergone tasteful updates including all new windows, a stylish custom kitchen with island and stainless-steel appliances, upgraded flooring, a fully renovated upstairs bathroom, porch and decking expansion and added built-in bedroom closets - nothing left to do! The bright, open main floor is flooded with natural light, while the backyard offers a tranquil, tree-lined oasis that wraps you in natures serenity - making the city feel a world away. Additional features include a bonus family room on the upper level, a partial basement offering extra storage space, a-drive through attached garage, garden shed, central air, natural gas heating and full municipal services. The fully fenced yard backs directly onto the golf course, offering peaceful fairway views framed by mature cedar hedging. Located on a quiet street just minutes to schools, the waterfront, downtown Orillia, big box stores, and Hwy 11. A rare offering in this mature north ward, family-friendly neighborhood move-in ready with the perfect blend of character, upgrades, and location. View the 3D tour, photo slideshow to music below then book your showing. This is one solid investment you will definitely want to call home! (id:60626)
One Percent Realty Ltd.
406 Peter Street N
Orillia, Ontario
Charming, extensively upgraded 3-bed, 2-full bath home in Orillia's desirable North Ward, backing directly onto Couchiching Golf & Country Club! This farmhouse-style, 2-storey property sits on a deep 198' lot and offers just over 2,000 sq ft of beautifully finished living space. A striking board & batten vinyl exterior, custom front porch and professionally landscaped perennial gardens create exceptional curb appeal and privacy. R2 zoning allows for addition of Garden suite or small secondary residence in large back yard. Since 2022, the home has undergone tasteful updates including all new windows, a stylish custom kitchen with island and stainless-steel appliances, upgraded flooring, a fully renovated upstairs bathroom, porch and decking expansion and added built-in bedroom closets - nothing left to do! The bright, open main floor is flooded with natural light, while the backyard offers a tranquil, tree-lined oasis that wraps you in natures serenity - making the city feel a world away. Additional features include a bonus family room on the upper level, a partial basement offering extra storage space, a-drive through attached garage, garden shed, central air, natural gas heating and full municipal services. The fully fenced yard backs directly onto the golf course, offering peaceful fairway views framed by mature cedar hedging. Located on a quiet street just minutes to schools, the waterfront, downtown Orillia, big box stores, and Hwy 11. A rare offering in this mature north ward, family-friendly neighborhood move-in ready with the perfect blend of character, upgrades, and location. View the 3D tour, photo slideshow to music below then book your showing. This is one solid investment you will definitely want to call home! ***OPEN HOUSE, SAT AUG 2, 11 AM - 2 PM *** (id:60626)
One Percent Realty Ltd. Brokerage
408 - 106 Bard Boulevard
Guelph, Ontario
Top Floor Executive Condo with Stunning Country Views in Guelphs South End. Experience luxury, space, and convenience in this immaculate top-floor corner suite, offering over 2,150 sq ft of beautifully designed living. Enjoy breathtaking sunrise and countryside views from two private balconies in this spacious 2+1 bedroom, 3-bathroom home. The open-concept layout is flooded with natural light and features a chefs kitchen with granite countertops, high-end stainless steel appliances, and an oversized island perfect for entertaining. The expansive living and dining areas offer a seamless flow, ideal for both everyday living and gatherings. The primary suite is a true retreat with its own private balcony, a massive walk-in closet, and a spa-inspired 5-piece ensuite with a separate glass shower. A generous second bedroom and a bright den or home office (optional third bedroom), 4-piece main bath, 2-piece powder room, and a full laundry room round out the floor plan. This well-maintained, quiet building offers premium amenities, including a fitness room, party room with fireplace and kitchen, inviting lobby with fireplace, dual elevators, and a top-floor communal terrace with BBQs just steps from your door. Gorgeous landscaped gardens surround the property, and you'll enjoy two deeded underground parking spaces and a large storage locker. Located in Guelphs desirable south end, close to shopping, restaurants, Starkey Hill, and the University of Guelph, this turnkey home offers exceptional value. Don't miss it! (id:60626)
Royal LePage Royal City Realty
247 Harding Park Street
Newmarket, Ontario
Beautiful - Well Built 4 Bedroom Three Storey Townhome Located In Prestigious Glenway Estates,Newmarket. Modern, Stylish Kitchen w/ Upgraded Granite Countertop, Oak Staircase with upgraded iron Pickets, 9 Ft Smooth Ceiling On Main Floor. 4 Spacious bedrooms. Bright & Functional Layout.Steps To Upper Canada Mall. Close To Schools, Park, Hospital, Grocery, Retail Stores and major highways. A Must See! (id:60626)
Search Realty
57 Mercedes Drive
Toronto, Ontario
A Stunning Renovated Gem in the Heart of Etobicoke. This beautifully renovated home offers the perfect blend of modern upgrades, thoughtful design, and functional living. Bright and spacious, its ideal for growing families or savvy investors. Step inside to discover a bright, spacious layout featuring brand-new flooring on both the main and second levels, elegant porcelain tile, and zebra blinds throughout. The gourmet kitchen impresses with high-end stainless steel appliances, sleek quartz countertops, and contemporary cabinetry ideal for everyday living or entertaining in style. The second level boasts four generously sized bedrooms and two fully renovated bathrooms outfitted with modern fixtures and luxury finishes, offering comfort and convenience for the whole family. Additional upgrades include new windows/doors, new eavestroughs, and a durable metal roof, providing energy efficiency and long-term peace of mind. The home is also equipped with two laundry areas for added convenience. The fully finished basement features a separate entrance, making it an excellent income-generating rental suite or private space for extended family. Enjoy the outdoors with a newly poured concrete driveway, side path, and low-maintenance backyard, great for hosting or relaxing. Located near top-rated schools, parks, public transit, shopping, and all essential amenities, this move-in-ready home combines style, comfort, and convenience. Dont miss your chance to own this incredible property! (id:60626)
RE/MAX Gold Realty Inc.
505 60 Saghalie Rd
Victoria, British Columbia
Open House Saturday Aug 2 12-2. Experience all that Bayview has to offer in luxury living. Beautifully appointed 2 bed/2bath 2019 built condo with upgrades that really make this unit unique. Over 1000 sqft, corner unit with great views, and wonderful light in all living areas. Open plan living areas with good sized balcony with access to living room and 2nd bedroom/office. Great kitchen with center island, office area, and in-suite laundry. You will love the development that features resort style amenities, including concierge, guest suite, outdoor pool, fitness facility, lovely lounge, dog wash station and secure underground parking with separate storage, and bike storage. Steps to the waterfront walkway, the Songhees pathway, groceries and the beautiful blue bridge to all that downtown has to offer. Pet friendly, up to 2 dogs and 2 cats!! BBQ's allowed too! Quick possession available! (id:60626)
Sotheby's International Realty Canada
2525 Trident Avenue
Mississauga, Ontario
Rare Opportunity! Spacious 5-Level Backsplit Semi with Incredible Income Potential Ideal for Savvy Investors or Multi-Generational Living. Featuring a flexible layout with potential for 3 separate units.live in one and generate rental income from the others! The upper level features 1 kitchen, Living room, 3 spacious bedrooms & 1 4 pc bathroom, complemented by brand-new flooring, sleek pot lights, a modern vanity, and fresh paint throughout. The second unit, filled with natural light, offers its own private entrance through the backyard patio door and includes 1 kitchen, living room ,1 bedroom and 1 3 pc bathroom. The third unit boasts a separate entry beside the garage, featuring 1 kitchen, 2 bedrooms, 1 3 pc bathroom, and its own laundry perfect for added convenience and privacy. Ample parking with a single garage and 3-car driveway. Conveniently located near supermarkets, highways, transit, hospital, and plazas for all your daily needs. AC not working.Seller makes no representations or warranties regarding the retrofit status of the lower levels. Current layout has been in place since prior to Sellers ownership more than 20 years ago. (id:60626)
Real One Realty Inc.
3221 Oak Street
Innisfil, Ontario
Well Maintained Family Home Nestled On Large 60 x 360Ft, 0.50 Acre Lot In Desirable Innisfil & Minutes To Mapleview Park & Beach! Bonus Detached Workshop Is Insulated & Heated With Almost 1,000 SqFt To Utilize! Perfect Spot To Run Your Business Or Use For Extra Storage. Detached 2-Two Storey Home Features 2,000+ SqFt Of Above Grade Living Space. Bright & Spacious, Open Flowing Layout. Front Foyer Features Barn Door, & Large Windows Throughout Allowing Tons Of Natural Lighting To Pour In. Living Room With Pot Lights Leads To Dining Area Combined With Kitchen Featuring Built In Bench & Shelving, & Wine Cooler! Chef's Kitchen Has Centre Island, Stainless Steel Appliances Including Gas Stove, Coffee Bar, & Tons Of Additional Cabinetry & Storage! Plus A Walk-Out To The Backyard Covered Deck Overlooking Patio Space, Hot Tub, & Fire Pit! A True Entertainer's Backyard. Spacious Separate Family Room With Fireplace! Separate Side Entrance To Home Leads To Mud Room, 2 Piece Bathroom, & Laundry Room With Laundry Sink. Upper Level Has 3 Spacious Bedrooms. Primary Bedroom Features Double Closets, & 3 Piece Ensuite. Plus Two Additional Bedrooms With Closet Space & 4 Piece Bathroom. Unfinished Basement Is Awaiting Your Finishing Touches! Beautiful Curb Appeal With Landscaping & Mature Gardens Throughout Front Yard. Metal Roof On Home. Custom Butcher Block Dining Room Table Is Negotiable. Ideal Location Just Minutes To Aspen Street Park, Mapleview Park, Lake Simcoe, Friday Harbour, Park Place Plaza, Groceries, Shopping, Highway 400, & All Immediate Amenities! (id:60626)
RE/MAX Hallmark Chay Realty
4 Timberline Point Sw
Calgary, Alberta
Welcome to this Rare opportunity to be apart of this Exclusive opportunity to purchase prime lots in Timberline! Located in a Quiet cul-de-sac, backing on to trees and surrounded by multi-million dollar homes, act fast as there are only 4 lots remaining! This a desirable pie shaped walk-out lot. Call for more information today! (id:60626)
Exp Realty
409 Colborne Street
Brantford, Ontario
Location, location, location! This C8 Zoning (General Commercial Zone) mixed-use standalone building sits on bus and GO Transit routes, offering convenience and accessibility. The main floor boasts a commercial retail space spanning 2,594 square feet, with an unfinished partial basement area ideal for storage. The second storey, measuring 1,196 square feet, contains a 3-bedroom residential apartment and a bachelor apartment. With C8 Zoning this property generates great cash flow, totaling $7500 a month plus utilities. It's conveniently located within walking distance to the downtown core, Wilfrid Laurier University, Conestoga College, the casino, and Harmony Square. Additionally, the building provides 6 parking spots located at the rear of the building with access from the side street. (id:60626)
RE/MAX Twin City Realty Inc.

