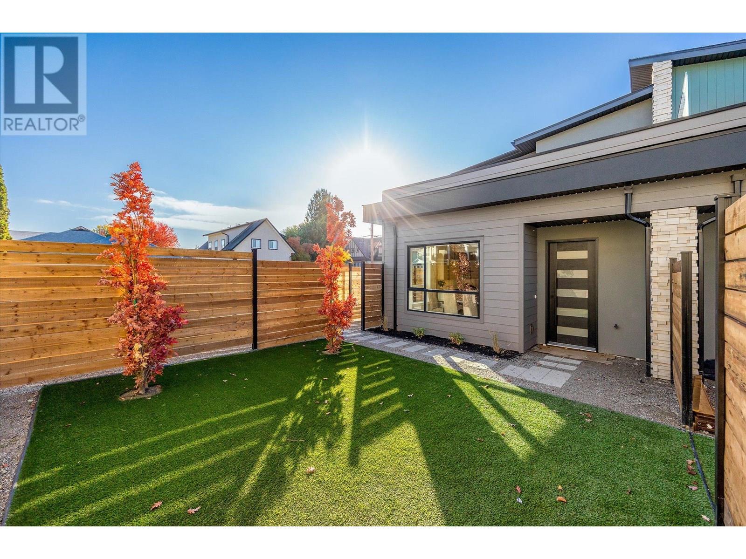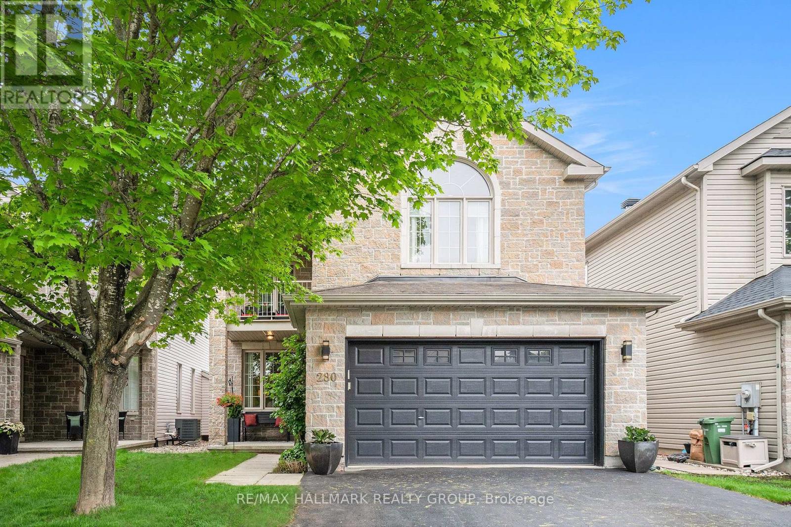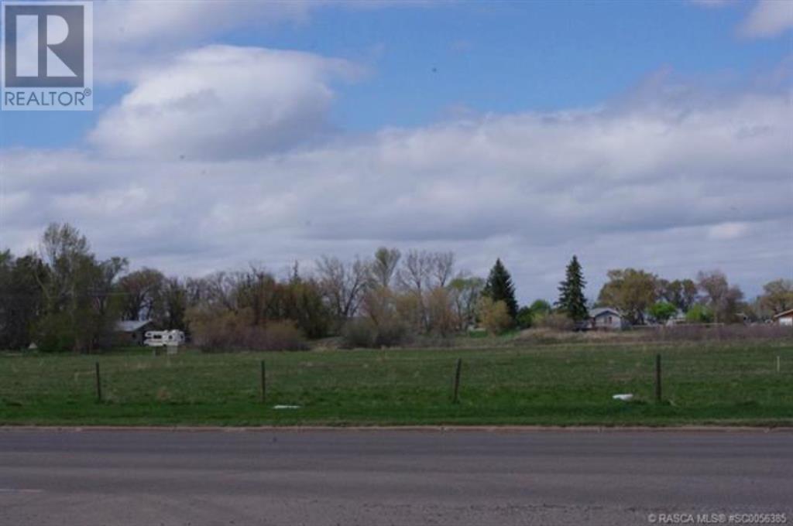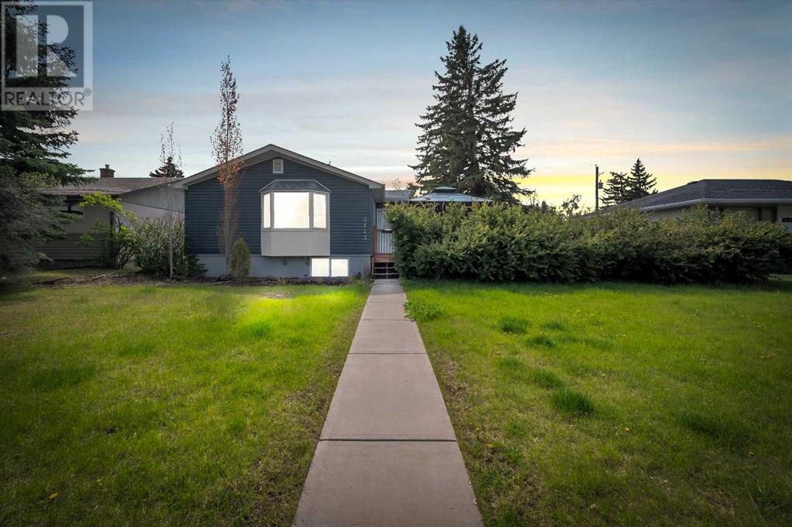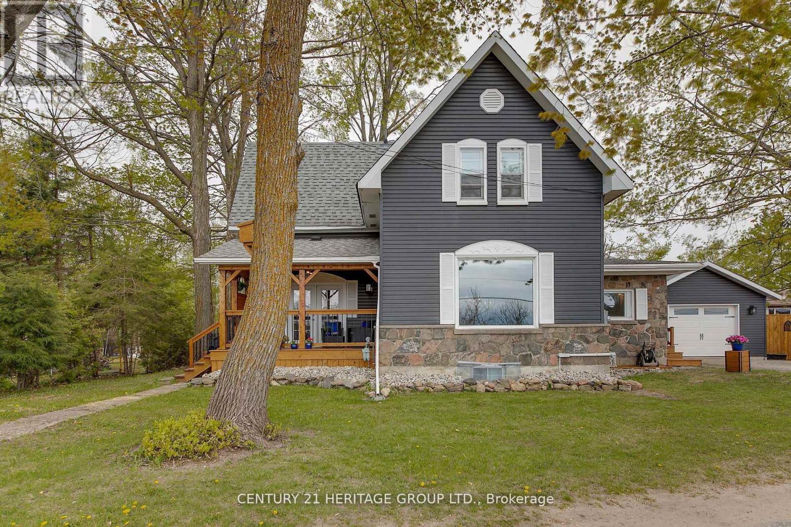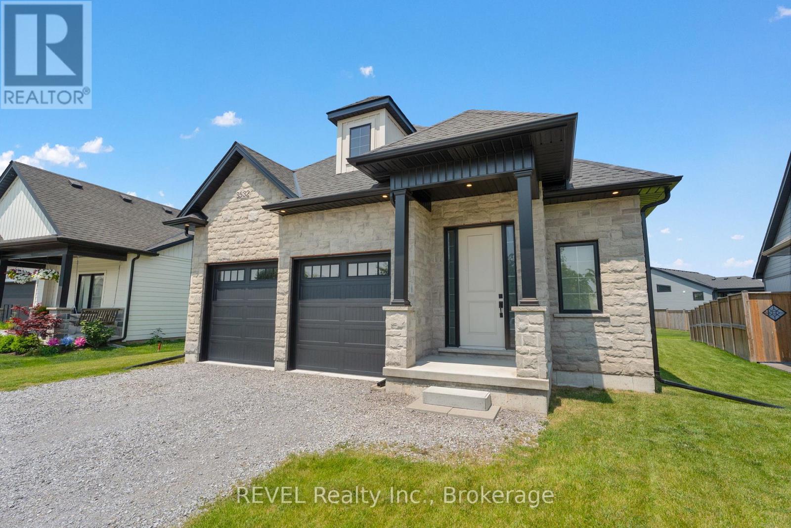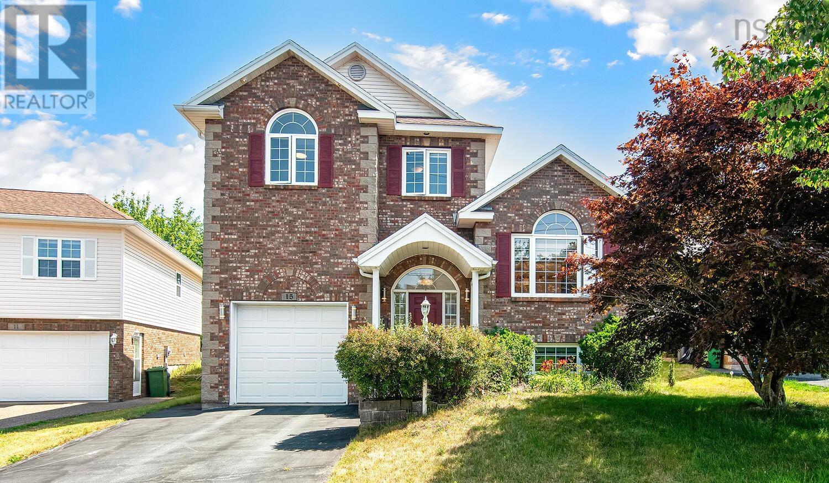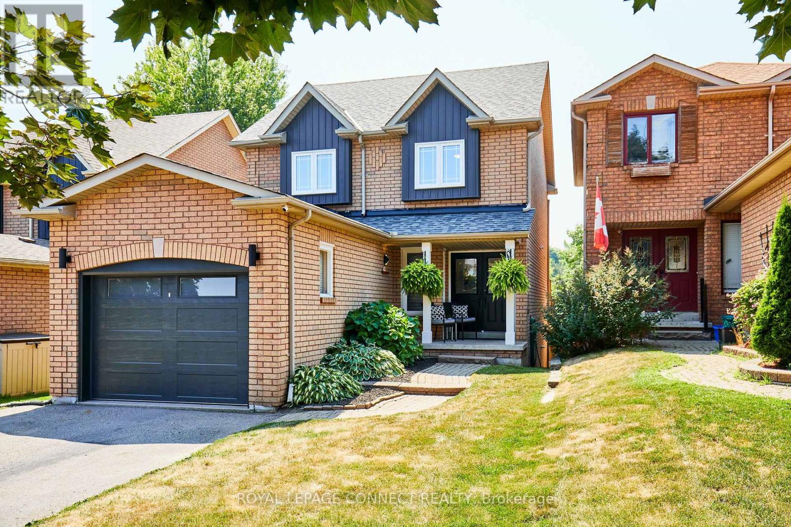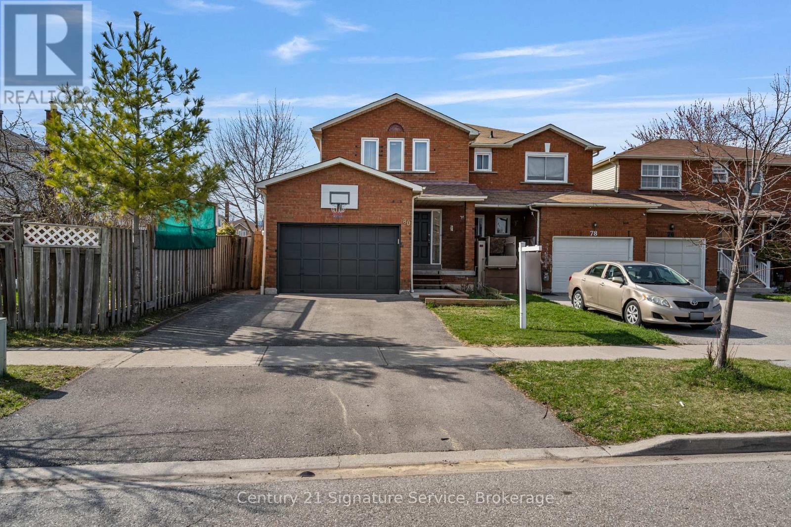745 Patterson Avenue Unit# 1
Kelowna, British Columbia
PTT EXEMPT and new GST Rebate for First Time Home Buyers! Experience modern living in this brand-new Kelowna South townhome, where modern design meets the vibrant Pandosy Village, offering boutique shops, diverse dining options, KGH and proximity to Okanagan Lake beaches. This elegant 3-bedroom, 2.5-bath residence merges refined interiors with outdoor appeal, featuring a fenced yard with pet-friendly turf and a 380 sq.ft. patio ideal for relaxation and entertaining. Inside, the open kitchen boasts premium KitchenAid appliances, a Kohler sink with lifetime warranty, quartz countertops, gas stove, and a waterfall-edge island. The second level features 12’ vaulted ceilings and three bedrooms, including a primary suite with a walk-in closet, a 4-piece ensuite with his-and-her sinks, and chic tile around the tub. Details like LED lighting, Riobel faucets, and an EV-ready single-car garage add convenience and style. This townhome combines function and luxury in Kelowna’s top location. Embrace the lifestyle – book your private viewing today! (id:60626)
Exp Realty (Kelowna)
280 Trail Side Circle
Ottawa, Ontario
***NEW PRICE! The price of this beautiful home has been reduced due to the sellers relocating sooner than originally planned, and hoping for a quicker sale and summer possession date. This presents a great opportunity for potential buyers to purchase this home at a more favourable price and at a more competitive value when compared against other homes in this highly-desirable neighbourhood. Book your viewing today! ***Welcome to 280 TRAIL SIDE CIRCLE, a beautifully-maintained 4-BEDROOM FAMILY HOME that offers both tranquillity and convenience, with NO REAR NEIGHBOURS!, a FULLY-LANDSCAPED fenced-in backyard, and a covered BALCONY with private access from the primary bedroom suite. This upsized PREMIUM executive LYON model from BRIGIL boasts an extra-large FOYER, an open-flow main level with hardwood floors, an inviting living room, a formal dining room, a comfortable family room with a gas fireplace as its centrepiece, and a charming eat-in kitchen that leads to a WALK-OUT DECK in the backyard. Downstairs, the basement level offers ample storage and a closed room ideal for a home gym or office. Upstairs, the PRIMARY BEDROOM SUITE features a vaulted ceiling, 4-piece ensuite with soaker tub and separate shower, walk-in closet, and a PRIVATE 8x9 COVERED BALCONY, a signature feature EXCLUSIVE to the LYON model. An upstairs laundry, 2nd full bathroom, and large 2nd/3rd/4th bedrooms fill out the rest of the top level. The LOW-MAINTENANCE YARD features NO REAR NEIGHBOURS, PVC FENCING, entry gates on BOTH SIDES of the house, a sizable 12x12 GAZEBO/PATIO area, and an elevated BAR TOP DECK (13x6.5) ideal for summer lounging, relaxing and entertaining. Bonus inclusions (optional with sale) include: dining table set, wall-mounted 46" flat-screen TV, backyard patio furniture, pre-paid weed control for the 2025 season, brand-new Ecobee SMART thermostat. Recent upgrades: walk-out deck (2023), new roof vents (2024), new furnace and water heater (2025). Book your viewing today! (id:60626)
RE/MAX Hallmark Realty Group
0 Mill Line Road
Trent Lakes, Ontario
Welcome to Mill Line Road, located on a 4-season municipal road in the Kawarthas and only 5 minutes from the scenic town of Bobcaygeon! Offering a 27-acre waterfront lot on Pigeon Lake, part of the Trent Severn Waterway and on a chain of five lakes without locks. Some wetlands exist here and nature lovers will feel this is truly a paradise property. As you enter the winding driveway, you will be impressed by the beautiful mature trees giving you privacy and peace from the main road. Then arrive at a large, level clearing where you would build your dream home looking out over Pigeon Lake onto you very own island while enjoying the most beautiful western sunsets that will build a lifetime of memories. Property has a drilled well, boat launch and a large stone boat slip. Located in an area of prestigious year-round new homes and a 3-minute walk down the road to a golf course. Don't miss out on this unique opportunity of escaping the hustle and bustle of daily life and enjoy the blissful joys that Kawartha Lakes has to offer!! (id:60626)
Ball Real Estate Inc.
710 Cassils Road
Brooks, Alberta
6.45 acres right on Cassils Road in Brooks, Alberta. Prime land for developers as Commercial & Residential property border this land. It is zoned Direct Control. (id:60626)
Century 21 Foothills Real Estate
3143 45 Street Sw
Calgary, Alberta
Attention Builders /Investors Huge 7129 SF HGO Lot. Welcome to 3143 45 Street SW, a great bungalow style home in the community of Glenbrook. This home has been fully updated and can be add to your rental portfolio as presently Rented for 2400 + Utilities or Builder can built a multifamily .The main floor includes the standard living room, dining area and kitchen with a beautifully done chef's kitchen. The main floor also includes a 4 piece bathroom and the Primary bedroom. The basement has been finished to include a family room, a 3 piece bathroom and the second bedroom. In the back of the house you will find a fully fenced yard with tons of space, as well as a deck, patio for summer weather and a single car garage to keep your vehicle safe from our crazy weather. Overall this is a property you will not want to miss! Call your realtor and book a private viewing today! Owner can Help In financing / VTB if required (id:60626)
Creekside Realty
1672 Ridge Road E
Oro-Medonte, Ontario
Client Remarks This is a charming country inviting 3 bedroom 1670 sq. ft, home with 2 fireplaces (electric and natural gas) 2 washrooms...2 walkouts to a decks, and a huge 92 x277 ft fully fenced back yard ..what a place for the kids to play...build a pool...grow vegetables in the 20x9 ft vegetable garden... a 20x16 detached garage...a wood shed 12.5x8.5...a 2 story barn, (24.10x14.2) with hydro and a wood stove.... beautiful maple trees... a view of the countryside at the back of the property and Lake Simcoe at the front of the property. Minutes to the Village of Hawkstone and Lake Simcoe, or Highway 11 and short distance to Orillia....Zoning on this property is R1 which allows among other things "home occupation," "private home daycare" and "residential care". This is an ideal rural property suited for an active family, a home occupation business or your personal desire. Minutes to the Warf in Hawkestone on Lake Simcoe. Please view this property. Thank you! (id:60626)
Century 21 Heritage Group Ltd.
3532 Canfield Crescent
Fort Erie, Ontario
Welcome to this beautifully upgraded bungalow located in Fort Eries desirable Black Creek subdivision. Built with exceptional attention to detail, this newly constructed home offers stylish, modern living just minutes from the U.S. border, Niagara Falls, and the QEW.Step inside to a bright, open-concept layout featuring soaring ceilings and abundant natural light pouring in from large windows and skylights. The custom kitchen is a chefs dream with top-of-the-line stainless steel appliances, a pot filler faucet, instant hot water filler, garburator, upgraded bar area, quartz countertops, and a spacious island. Custom cabinetry and upgraded plumbing fixtures elevate both bathrooms, each connected to spacious bedrooms with walk-in closets and private ensuites. Additional features include main floor laundry, hot water on demand, a cantina wine cellar, custom drapery, California shutters, and wireless access points throughout. Enjoy the outdoors on the covered wood deck with a natural gas BBQ hookup and electrical outlet, plus a full irrigation system and water filtration system.The home is wired for convenience with TV wall mounts, hidden wall outlets, HDMI, cable, and ethernet conduits. A generator plug is connected directly to the meter system for peace of mind.Located near scenic parks and walking trails in Stevensville, this home includes a fully insulated two-car garage and an unfinished basement with endless potential.This is the perfect blend of luxury, comfort, and convenience, don't miss it! (id:60626)
Revel Realty Inc.
15 Essex Lane
Halifax, Nova Scotia
Welcome to 15 Essex Lane a spacious and beautifully maintained 4-bedroom, 3.5-bath family home on a quiet cul-de-sac in sought-after Clayton Park. Backing onto the Mainland Trail and just steps from schools, Canada Games Centre, Lacewood Terminal, and Clayton Park Shopping Plaza, this home blends comfort, convenience, and privacy. The main level features a bright formal living room with propane fireplace, cozy family room and a large kitchen with quartz countertops, island, brand new cooktop and ovenperfect for entertaining. Upstairs, you'll find a generous primary suite with walk-in closet and a spa-like ensuite with walk-in shower and skylight for beautiful natural light. The fully finished walkout basement includes an in-law suite with bedroom, full bath, family room, mini kitchenette, laundry, and small den for extended family or Airbnb/rental potential. Additional features include: - Freshly painted throughout - New ductless(min-split) heat pumps (2024) - New dual-colour zebra blinds - Private backyard with direct trail access - Attached garage + parking for 2 - Ample storage and family-friendly location This move-in-ready home offers space, flexibility, and exceptional value in one of Halifaxs most desirable areas. (id:60626)
RE/MAX Nova (Halifax)
42 Elephant Hill Drive
Clarington, Ontario
From the first moment you approach 42 Elephant Hill Drive, you can tell just how meticulously cared for this property is! It starts with curb appeal: double wide driveway with no sidewalks, new garage door, interlock stone walkway, lush gardens, covered front porch, stylish house number sign. Step through the front door and prepare to be impressed by the stunning decor! Modern light fixtures, smooth ceilings, neutral paint, slate tile and hardwood floors on the main level, barn door, stainless steel appliances, quartzite counters, centre island, renovated bathrooms, primary bedroom with 4pc ensuite, walk-in closet, and enough space for a king size bed. Enter the fenced backyard from the finished walk-out basement, or from the bright kitchen, onto a large 2-tiered deck overlooking greenspace and Elephant Hill Park. So many options to entertain, relax and enjoy family time! Centrally located between Hwys 401, 418, 407 and 35/115. Garage Door 2024, Ensuite Bathroom Reno 2024, SS Stove and Range Hood/Microwave 2022, Main Bathroom Reno 2021, Furnace 2021, Commercial Grade Hot Water Tank (Owned) 2021, Windows (Kitchen, Living Room, Ensuite Bathroom) 2019, Roof 2015, 2-Tiered Deck 2015, Backsplash and Counter Tops 2012, Hardwood Floor (Living Room) 2012, Slate Tile (Main Floor) 2011. ** This is a linked property.** (id:60626)
Royal LePage Connect Realty
6117 Brickyard Rd
Nanaimo, British Columbia
Desirable rancher in Northend family-friendly neighbourhood on a level lot. 1671 sq ft, 3 bedrooms, 2 bathrooms & double car garage with RV parking. Ideal for young families & retirees. Featuring vaulted ceilings in the dining area & living room, gas fireplace plus a spacious kitchen with island, maple cabinets, pot lighting, adjoining breakfast nook area & family room with access to a large deck which is perfect for summer BBQs, entertaining & outdoor leisure while overlooking your private fenced backyard, perfect for kids and pets. 10x8 shed for all your garden tools. Master bedroom includes a walk in closet, 3pc ensuite, 3x4 shower with built-in bench. Walking distance to McGirr Elementary, Dover Bay High School, Woodgrove Shopping Mall, Beaches, Parks and Bus Stop. (id:60626)
Sutton Group-West Coast Realty (Nan)
52 Kentish Drive Sw
Calgary, Alberta
5 BEDS + DEN | 3 FULL BATHS | TRIPLE ATTACHED GARAGE | FULLY-RENOVATEDModern design. Serious value. Welcome to 52 Kentish Drive SW, a fully renovated bungalow in the established community of Kingsland - PRICE ADJUSTED and ready for a new chapter. With over 2,300 sq ft of developed space and finishings you’d expect to see at a much higher price point. Inside, it’s all REIMAGINED, natural light, and smart design. The NEW KITCHEN features custom two-tone cabinetry, a massive island, and stainless steel appliances. Solid HARDWOOD FLOORS lead you into a warm, sun-filled living and dining area that’s as functional as it is inviting, made for real life. The primary suite is a true retreat: a walk-in closet, a DOUBLE SHOWER, imported tile, dual vanities, a SOAKER TUB, and a DOUBLE-SIDED FIREPLACE shared with the bedroom. It's luxury without pretense. TWO ADDITIONAL BEDROOMS and a designer 5-piece bathroom round out the main floor, while a vaulted-ceiling MUDROOM with in-floor heat and direct access to an ATTACHED TRIPE CAR GARAGE adds serious function. Downstairs, the FULLY FINISHED BASEMENT offers even more flexibility - with a REC ROOM wired for surround sound, a DRY BAR, full bath, TWO MORE BEDROOMS, and a bonus FLEX SPACE perfect for a home office or extra storage. Enjoy coffee on the east-facing BACK DECK, sunset wine on the west-facing FRONT DECK, and the peace of mind that comes with a NEW ROOF, NEW WINDOWS, NEW APPLIANCES, a new hot water tank, and fresh paint. This home is move-in ready and priced to move - offering luxury features, an unbeatable location near parks, schools, and Chinook Centre. Savvy buyers have a RARE OPPORTUNITY to purchase a high-end, turn-key home in an established inner-city community, for less. The sellers are relocating and open to reviewing all reasonable offers. (id:60626)
Exp Realty
80 Dutch Crescent
Brampton, Ontario
Like a Semi! Rare Double Car Garage on a Corner Lot! Situated on the border of Mississauga, this spacious, open-concept home offers incredible value. Featuring hardwood floors throughout, a bright and updated kitchen, and a generous dining area perfect for hosting family and friends. The family room includes a charming corner fireplace and a walkout to a large deck, ideal for outdoor entertaining. The finished basement offers additional living space with a versatile rec room. Upstairs, the primary bedroom boasts a private ensuite, and the bathrooms have all been tastefully updated. This home is move-in ready and truly does not disappoint! (id:60626)
Century 21 Signature Service

