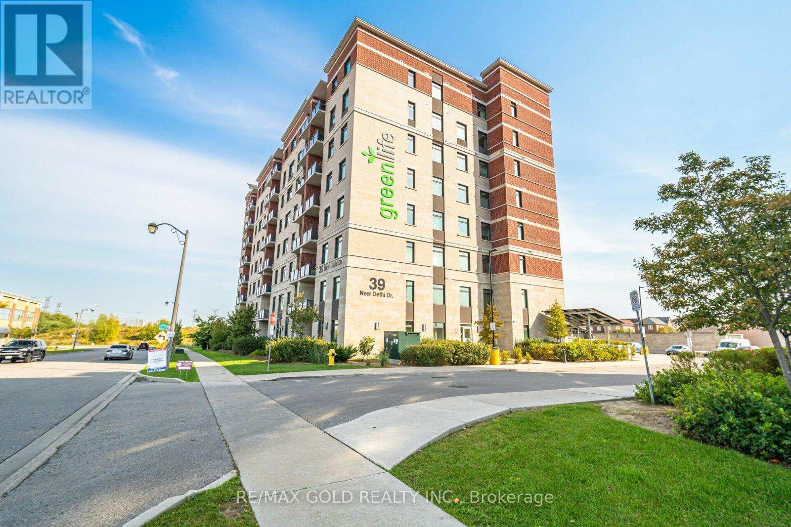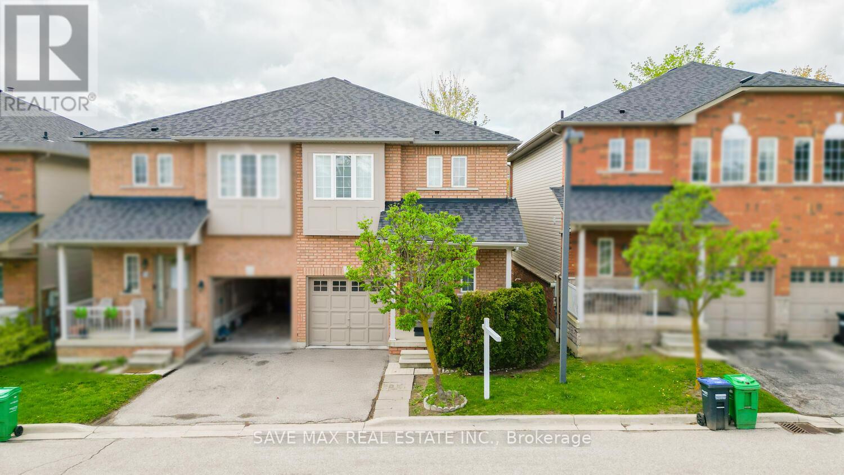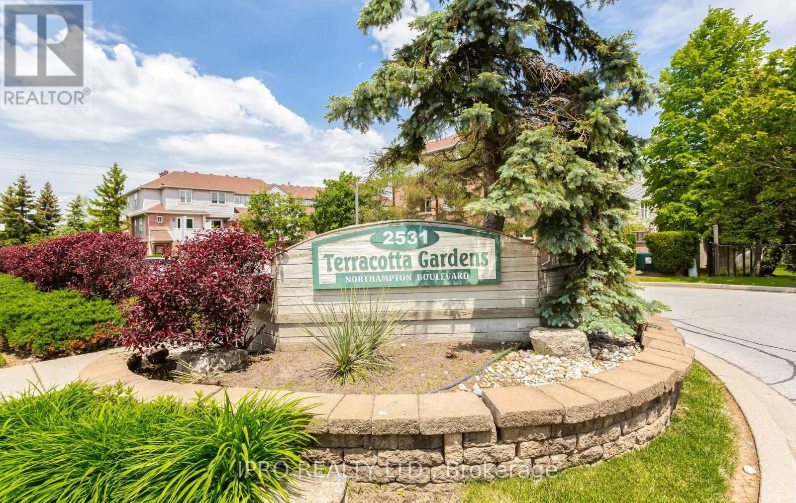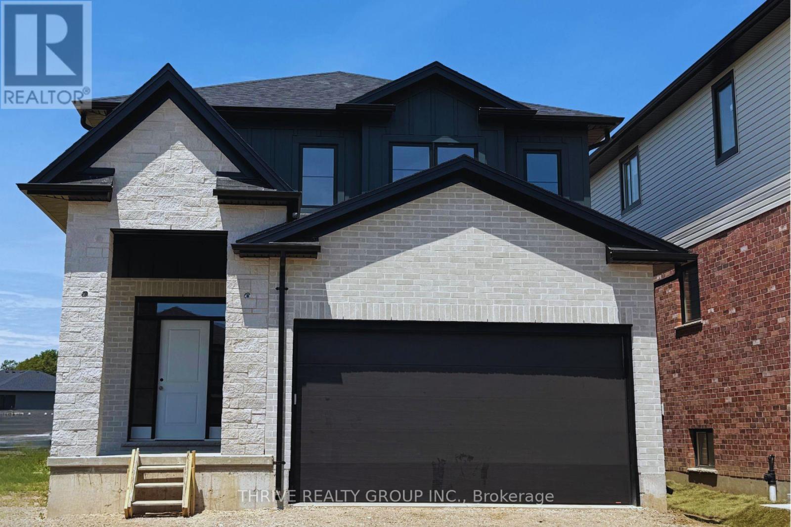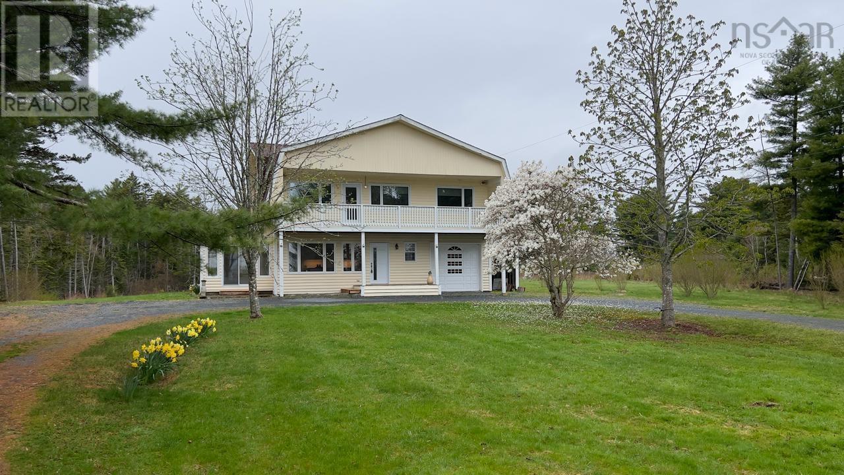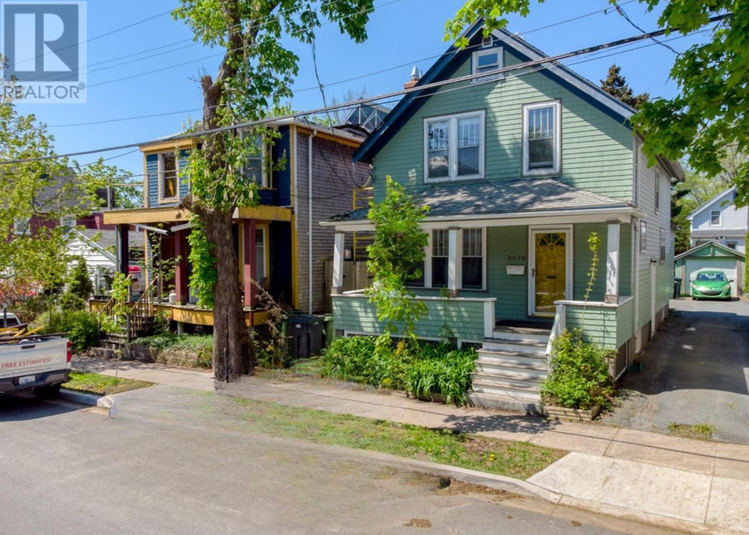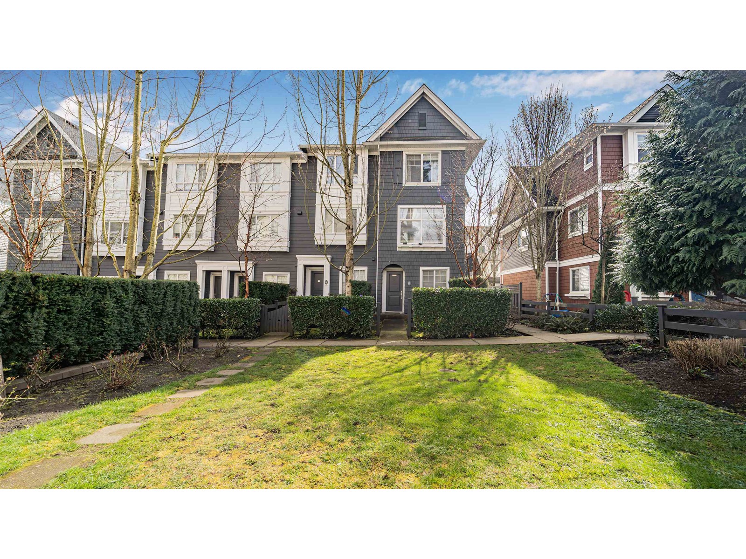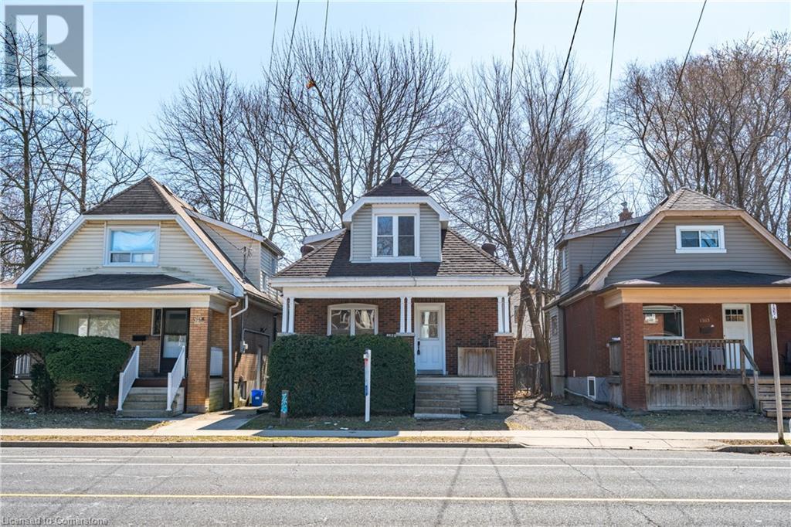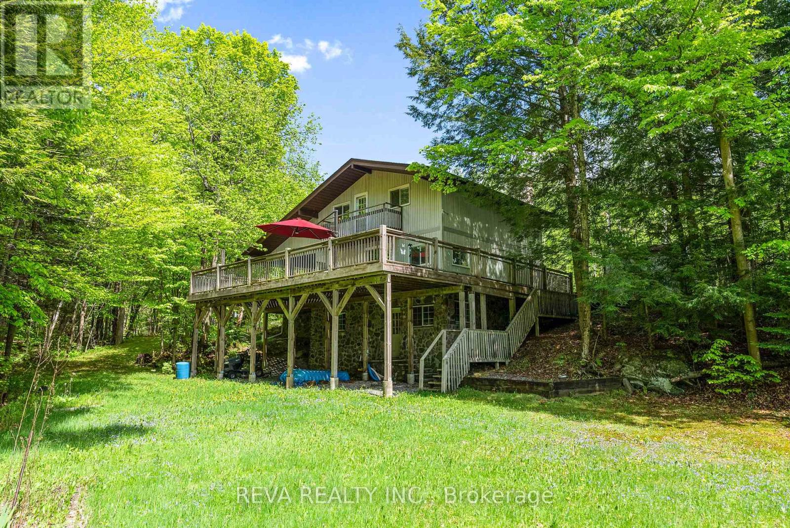209 - 39 New Delhi Drive
Markham, Ontario
$3250 Per Month Rental Value - FOR SALE WITH Current "AAA" Tenants!! THE BIGGEST & THE BEST - Green Building With Lowest Condo Maintenance Fee! Welcome To The Most Spacious Condo In The Most Sought-After Location, Close To Everything And Transit! This Stunning Home Features A Builder-Modified & Fully Upgraded Floor Plan, Connecting All Beds To All Baths, Maximizing Every Inch Of Space For Ultimate Comfort & Convenience. Unique Seling Proposition is Size: 1245 Sq Ft Of Interior Space + 55 Sq Ft Balcony = 1300 Sq Ft Total Living Space And Builder Modified Layout Of 2 Bedrooms +Den (Den Includes A Closet, French Door & Ensuite Washroom, Perfect As A 3rd Bedroom) Bathrooms Plus 2 Full Baths For Added Convenience & Privacy!! Ensuite Stacked Laundry!! Upgrades Galore - No Carpet; Sleek Laminate Flooring Throughout - Enjoy Unobstructed Views From The Balcony, Overlooking The Parking Area And Markham Rd!! Smart Design: Builder-Modified Floor Plan With Every Bedroom Connected To A Washroom For Unparalleled Efficiency - The Primary Bedroom Boasts An Ensuite Bath And 2 Closets!! 2nd And 3rd Bedrooms Share A Common Jack & Jill Bath !! Open Concept Kitchen is Fully Upgraded With Stainless Steel Appliances, High-End Backsplash, And Bright Dual Tone LED Lights!! Fresh Appeal: Newly Painted For A Pristine, Move-In-Ready Condition!! Premium Amenities - Fitness: Gym/Yoga Room, Social - Splendid Party Room With Kitchen, Entertainment: Games Room On The Ground Floor!! Additional Perks Included In The Price: 1 (ONE) Underground Parking Space And 1 (ONE) Underground Locker or Storage!! Experience The Perfect Blend Of Luxury, Space, And Convenience In This Impressive, Upgraded Home. Whether You're Hosting Gatherings, Enjoying A Peaceful Evening On The Balcony, Or Utilizing The Fantastic Amenities, This Home Offers It All. Don't Miss Out On This Incredible Opportunity To Own The Biggest & The Best In Green Living!! Lowest Condo Maintenance Fees With Building Selling Power Back To Grid!! (id:60626)
RE/MAX Gold Realty Inc.
50 Cranford Green Se
Calgary, Alberta
Open house Sunday July 20 1-3 Pm Stunning executive bungalow in a great location with quality upgrades, only moments to the ridge pathway system in Cranston. This exceptionally well-maintained home offers estate home features throughout and is in like-new condition. Rich 3/4" hardwood floors, soaring vaulted ceilings, quality stainless steel appliances with a gas cook-top and Built-in oven and microwave. Upgraded kitchen cabinets with crown moldings, soft-close doors and drawers, a Silgranit sink and a "touchless faucet set" and a large walk-in pantry make entertaining a breeze.. Granite countertops and vanities throughout, valance lighting, a custom "Scotch bar", upgraded baths with a lavish ensuite with a 10 mil glass shower, soaker tub and double sinks. Professional basement development is perfectly designed for a family room, games or billiards area, gym or office/craft room, yo to 3 bedrooms, full bath and organized storage. Professional xeriscape front and back yards feature an oversized fence for privacy, a pergola, a composite deck, a stone patio and walkways, solar yard lights, mature trees, a sitting area, a quality shed, and a power awning with a built-in wind sensor, as well as a fixed awning for shade control. Triple pane windows, A/C, new garage opener, professionally painted exterior trim, three "Sun tunnel" light tubes, 5.1 sound systems up and down, security system, plus a four-camera exterior system. Quality homes like this don't come along very often, so don't miss out on this great bungalow. (id:60626)
RE/MAX Realty Professionals
18 - 2270 Britania Road W
Mississauga, Ontario
Beautiful 3-Bedroom Semi-Detached Home in the Desirable Streetsville Community and Top-Ranked Vista Heights School District! Minutes from all amenities, Heartland town centre. This bright and spacious home features 9 ft ceilings on the main floor with an open-concept living and dining area, elegant hardwood flooring, LED pot lights, and Cat 6 wiring for cable and internet throughout. The modern kitchen includes a stylish backsplash and breakfast bar. Both the primary and second bedrooms offer walk-in closets. The professionally finished basement boasts with windows. Conveniently located near Highways 401, 403, 407, GO Station, and public transit (id:60626)
Save Max Real Estate Inc.
36 Jenkinson Way
Toronto, Ontario
Welcome to our 3+1 Bed Rooms Modern Town Home in the high demand Lawrence Village Neighborhood. Spacious-1,894 Sq Ft. Family Room is on the main floor can be used as Office or 4th Bed Room with one full washroom. Super low maintenance fee and fully fenced backyard. Huge eat-in kitchen with lots of cupboards, counter space and breakfast bar. Close to HWY 401, Schools, Shopping, Place of worship. Available visitor parking. Steps to Bus Stop and other transit. (id:60626)
Homelife/miracle Realty Ltd
49 - 2531 Northampton Boulevard
Burlington, Ontario
Stunnning 3-Storey Corner Unit Townhouse in Sought-After Headon Community !!Welcome to this bright and spacious 3-bedroom, 3- bathroom townhouse nestled in the family-friendly Headon neighborhood. This beautifully maintained corner unit offers over three levels of functional living space with natural light flooding in from multiple exposures.Features Include:Low maintenance condo fee, generously sized bedroom with great closet space & huge windows.Pot lights on all levels.Lower level features entrance from garage into your family room and walk out to fenced backyard.Close to Schools, Hospital, Major Highways, Go Transit & other amenities.Your ideal home awaits in Burlingtons Headon community..!! Don't miss it...!! (id:60626)
Ipro Realty Ltd.
3843 Petalpath Way
London South, Ontario
FOREST HOMES presents: Quick Close Lot in Heathwoods, Lambeth! This 2-storey detached home is designed and built by a luxury custom builder with high-end finishes. Featuring 4 beds, 3.5 baths, including 2 ensuites and a Jack & Jill. This open-concept design offers a bright and spacious layout, flooded with natural light. Beautiful stone & brick exterior, includes a side entrance, and roughed-in lower level for future living space. Complete with a double car garage, this home blends elegance and functionality in a prime Lambeth location. Quick closing available, ideal for families or investors! (id:60626)
Thrive Realty Group Inc.
36 Whitetail Lane
Maders Cove, Nova Scotia
At 36 Whitetail Lane in Maders Cove, Nova Scotia, youll find a luxurious coastal retreat that blends modern living with the breathtaking natural beauty of the area. Spanning 6.8 acres of beautifully landscaped grounds, this renovated four-bedroom, two-and-a-half-bathroom home offers the perfect opportunity to embrace Nova Scotias laid-back lifestyle, while being just minutes from Mahone Bay and Lunenburg. The property boasts sweeping views of Maders Cove and the Atlantic Ocean, providing an ideal spot for wildlife watching. Skylights throughout bring in an abundance of natural light, creating a bright and welcoming atmosphere. The modern kitchen features a walk-in pantry, new appliances, and updated flooring on the main level, giving the home a fresh and timeless appeal. The peaceful surroundings include several patios with ocean views, perfect for observing local deer and birds. The master suite opens to a private patio with panoramic ocean views, offering a tranquil escape. A short walk leads to Westhavers Beach, where you can enjoy the sound of ocean waves. Comfort is prioritized with in-floor heating in both the ensuite and upstairs bathroom, ensuring warmth year-round. The large property provides plenty of privacy and space for gardening, outdoor activities, or simply enjoying the serene surroundings. A two-car drive-through garage offers additional storage space. Maders Cove is renowned for its friendly neighbours and close-knit community, making it an ideal place to call home. With low property taxes and exemption from the Foreign Buyers Ban, this area is even more desirable. 36 Whitetail Lane offers a unique lifestyle, combining privacy, natural beauty, and modern comforts all in one exceptional package. (id:60626)
RE/MAX Nova (Halifax)
2078 Oxford Street
Halifax Regional Municipality, Nova Scotia
Welcome to 2078 Oxford Street Nestled in one of the citys most sought-after neighborhoods, this well-maintained home offers unmatched conveniencejust steps from schools, universities, public transit, and all essential amenities. Spanning 1,954 sq ft, the main level features a spacious entryway, a generous living room, separate dining area, a large kitchen, and a dedicated laundry space. Beautiful hardwood flooring throughout the main areas retains the homes original character. Upstairs, youll find four well-sized bedrooms and a full bathroom. The fully finished basement includes a self-contained in-law suite with a private entrance, complete with a full kitchen, dining area, two sizable bedrooms, and a bathroomideal for extended family or rental income. Currently generating $82,089.36 annually in rental income, this property stands out as one of the top income-producing homes in the area. With annual operating expenses of $16,961, the investment yields a strong 7.44% cap rate after expenses. Zoned ER-3, the property permits up to a four-unit dwelling. For developers or investors seeking greater opportunity, this home can be purchased individually or as part of a package with 20702072 Oxford Streetunlocking the potential to build up to 12 units in total. This is a rare investment opportunity in a prime location. Dont miss your chance to secure a high-performing asset with future development potential. (id:60626)
RE/MAX Nova (Halifax)
9479 Plateau Place
Mission, British Columbia
A Rare Opportunity to Own Expansive Space Escape the confines of high-rises and crowded neighborhoods at The Plateau at Silver Creek-a rare chance to own a spacious, scenic property. Set amidst gently rolling grasslands, this stunning lot is framed by beautiful trees, with a charming stream flowing nearby. Conveniently located less than 10 minutes from the Abbotsford-Mission Bridge and the West Coast Express, it offers both tranquility and accessibility. A carefully enforced building scheme preserves the area's character, allowing homes up to 4,500 sq. ft., plus a secondary living space of up to 1,184 sq. ft. Experience the perfect blend of nature, space, and investment security-your dream property awaits! (id:60626)
Stonehaus Realty Corp.
13 14955 60 Avenue
Surrey, British Columbia
Immaculate 3-bedroom, 2.5-bathroom corner unit in Cambridge Park by Dawson & Sawyer. Features a bright, open-concept layout, modern kitchen with S/S appliances & oversized island, and a spacious fenced yard & private patio. The primary suite boasts a spa-like ensuite with double sinks & glass shower. Located in a private complex near Cambridge Elementary, shopping, parks, transit & commuter routes. A must-see! (id:60626)
Investa Prime Realty
Exp Realty Of Canada
1161 King Street W
Hamilton, Ontario
Excellently located within walking distance to McMaster University, McMaster Hospital, and the iconic Westdale Village shopping and restaurant district, this property offers an incredible opportunity for both investors and families alike. With 8 masterfully laid-out rooms, each renting for between $800 and $990 per month to McMaster students, it promises a solid return on investment. Yes, you read that correctly-8 rooms. This property is fully carpet-free and has been significantly updated, including electrical upgrades in 2023. The basement ceiling height has been increased by lowering the floor and underpinning the foundation. With 3 full bathrooms, an updated kitchen, new floors and doors, and a spacious living and dining area, this home offers comfort and convenience. The main floor also features a laundry area. Over the past 2 years, approximately $90K has been spent on renovations, ensuring the property is in excellent condition. The listed square footage of 1,021 sqft is the actual above-grade area, plus an additional 375 sqft in the finished basement. Whether you're looking for a smart investment or a wonderful family home, this property can serve both purposes. Investors will appreciate the rental potential, while families will enjoy the spacious living areas and prime location. Investors and homeowners alike, this is a rare opportunity-schedule a showing with 24 hours' notice and see for yourself the potential this property has to offer. (id:60626)
RE/MAX Escarpment Golfi Realty Inc.
1407 Spooks Bay Lane
Highlands East, Ontario
Escape to Eels Lake where cottage life gets real. 2.5 hours from Toronto, this 3-bedroom, 2-bathroom, 1260 sq ft waterfront home offers four seasons of adventure and serenity on one of Ontarios most pristine, deep, cold-water lakes, perfect for trout fishing, boating, and swimming. Set on a private, open lot ideal for volleyball, horseshoes, and gardening, and surrounded by trees adding to the privacy, it's your all-season playground with ATV, snowmobile, and ski trails at your doorstep. Ready to plan your escape? Check out the video and clear your calendar for August. #EelsLake #WaterfrontCottage #LakeLife #TorontoGetaway #GetawayFromTheCity (id:60626)
Reva Realty Inc.

