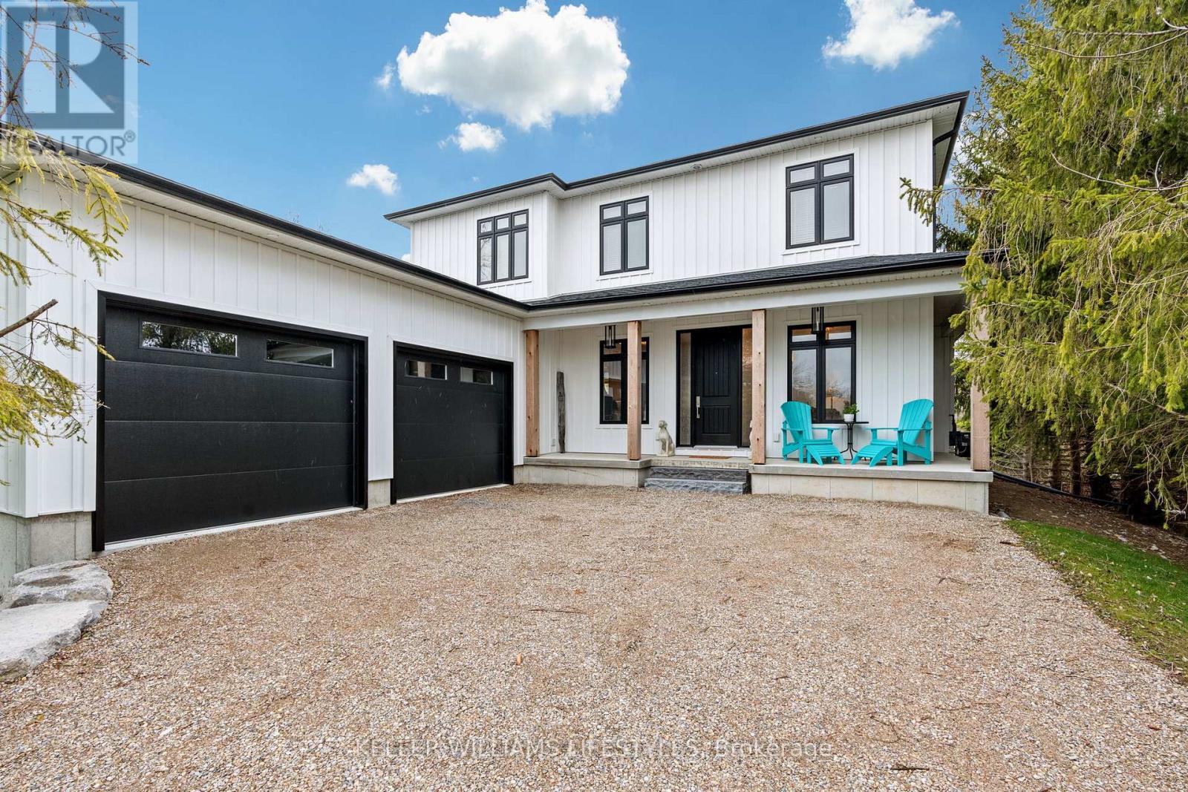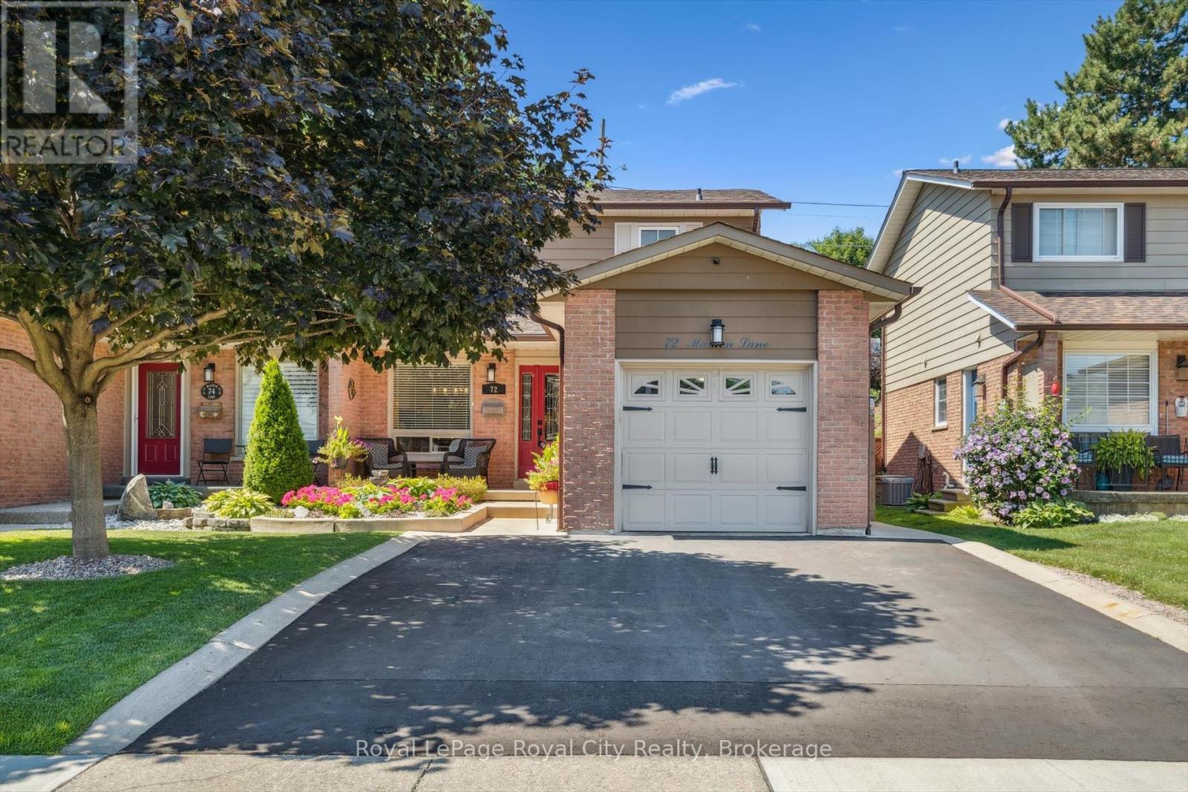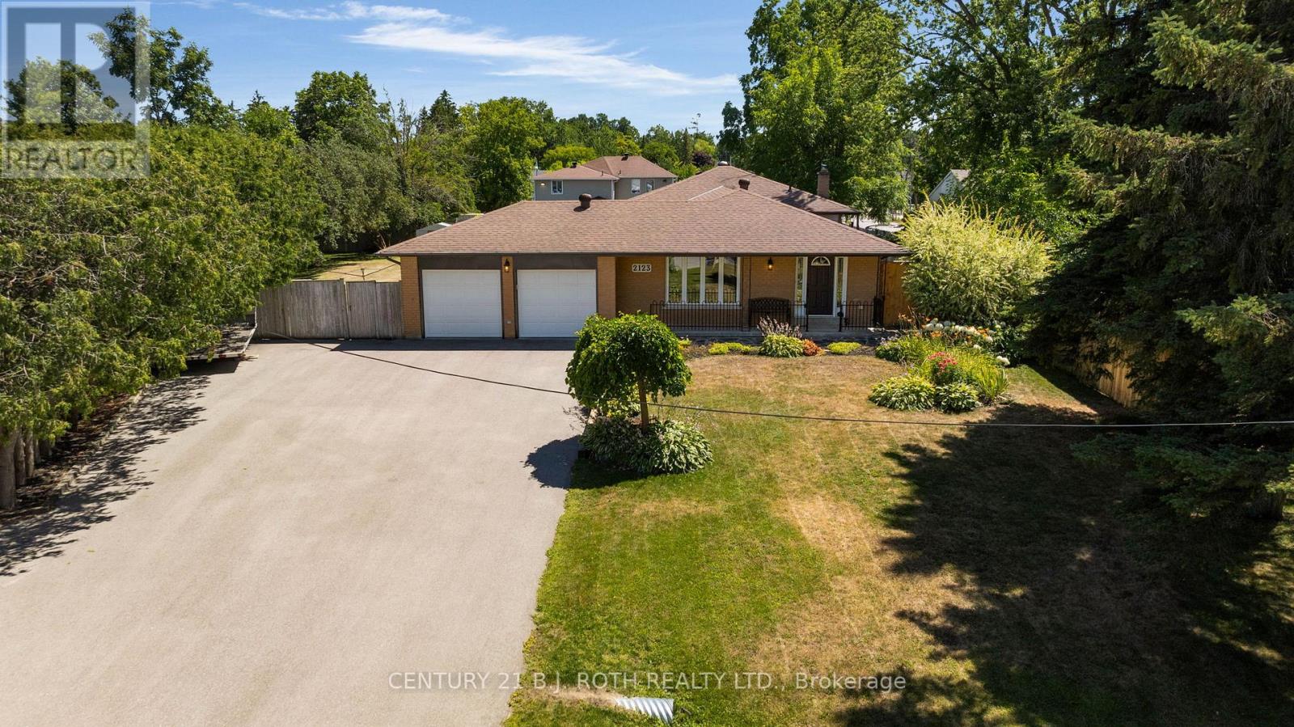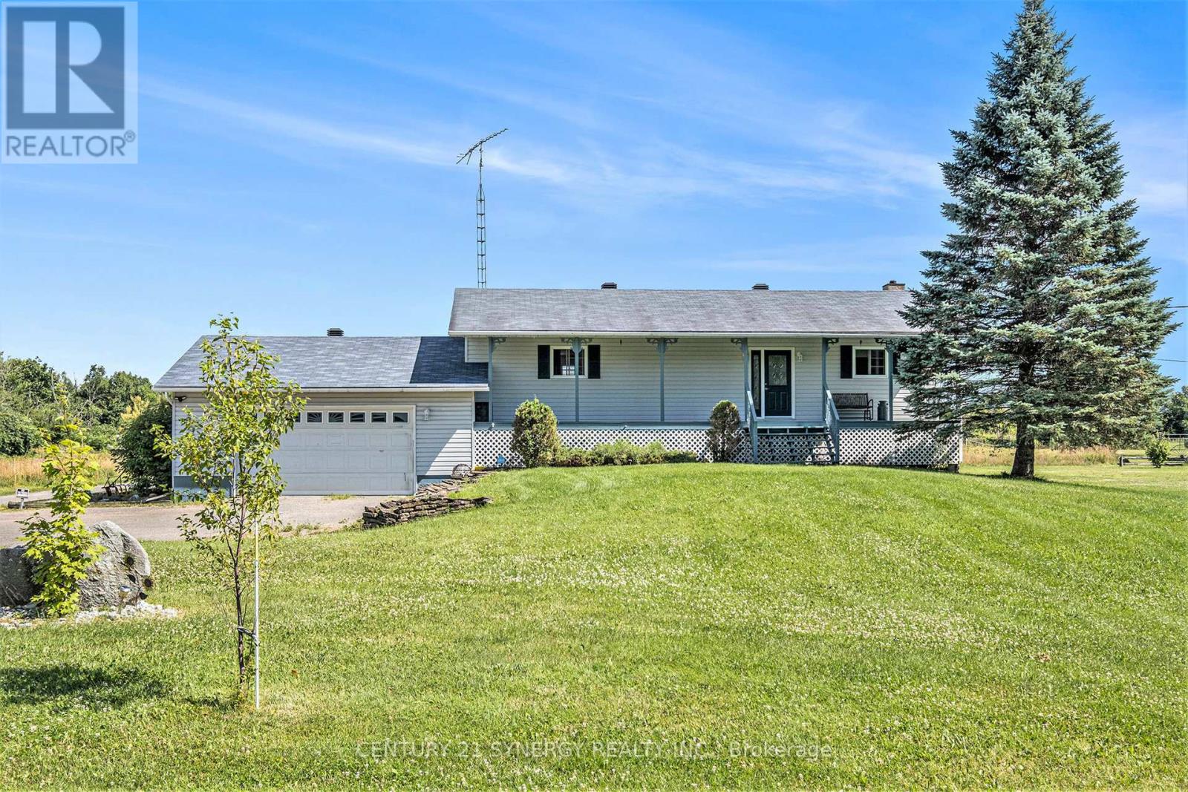102 King Street W
Kawartha Lakes, Ontario
WOW! Welcome to 102 King Street West in the charming village of Omemee - Built in 2019, this modern 3-bedroom, 2+1 bathroom Colorado Bungalow offers the perfect blend of style and functionality. The kitchen and living room has an open-concept design. The spacious kitchen offers quartz countertops and a walkout to the side deck which has a natural gas hook-up for ease of hosting summer BBQ's. The basement has been thoughtfully finished with a large family room, recreation room and 3 piece bathroom, providing extra space for a variety of things like family gatherings, a play space for the kids, or a home gym. The fully fenced yard and new composite deck provides plenty of space to play, garden, or relax. This home has many luxuries of in town living including municipal sewers, heated with natural gas, a private well, plus an electric car charger in the attached double car garage, as an added benefit. Walking distance to everything that Omemee has to offer, including Scott Young Public School, a quick commute to the City of Peterborough and Lindsay. With contemporary finishes, a generous lot, and a peaceful small-town setting, this move-in-ready home checks all the boxes! (id:60626)
Century 21 United Realty Inc.
7498 Greendale Street
Niagara Falls, Ontario
This isn't your average family home...its a rare, tree-lined retreat with every upgrade already done. If you've been holding out for a lot that doesn't feel like every other subdivision, this is the one. Surrounded by mature trees, beautifully landscaped, and set directly across from Greendale Public School and a park, this raised bungalow offers a perfect balance of nature, privacy, and convenience, with highway access just one minute away. The curb appeal is striking, and the inside is just as impressive. Step into a bright, open layout where natural light pours through oversized windows and hardwood floors flow throughout. The white kitchen is both fresh and functional, with a central island and large patio door leading to your backyard oasis ideal for entertaining or simply enjoying summer nights. The private primary suite is perched above the garage and includes a walk-in closet and spa-style ensuite with a soaker tub and glass shower. Downstairs, the fully finished lower level features two separate entrances, a cozy gas fireplace, a second kitchen ready for your final touches, and a wheelchair-accessible bathroom perfect for in-laws, teens, or a home business. Outside, the backyard feels like your own campsite retreat: a two-tier deck, hot tub, gazebo, above-ground pool, fire pit area, and plenty of room to gather with friends. This home offers not only space and style, but a lifestyle...walk the kids to school, spend weekends poolside, and enjoy the privacy of a setting that simply doesn't come along often. (id:60626)
Exp Realty
34180 Melena Beach Side Road
Bluewater, Ontario
This stunning New Home is really something to behold! This builder has insured that all the details are PERFECT! And the property is located a 1 minute drive North of Bayfield, with Lake Huron just a minutes walk off of the front driveway! Detail, Detail, Detail prevail throughout the home! HUGE kitchen with HUGE Island! Tons of cupboard space! Tons of counter space! Beautiful backsplash! Wine Fridge!! (Let's not forget that!). Spacious dining area, wonderfully detailed family room featuring a trayed ceiling, gas fireplace with limestone surround, mantle and built-ins on each side of the fireplace with floating ash shelves and LED under cabinet lighting. Main floor laundry room is very generously sized, with it's own sink, and ample cupboard space as well. There is also garage access here. The second floor features a LARGE PRIMARY BEDROOM and a gorgeous "uplit" trayed ceiling and 2 oversized "hers & hers" walk-In closets! The oversized 5 pc ensuite bathroom boasts: a walk-in shower with standard shower head, 4 body jets, and rain head; separate water closet; double vanity with centre make-up table; and a built-in 2person water jet tub. Not to be outdone, the second bedroom has it's own 3 pc ensuite (Shower) as well! The lower level is not finished but finished would easily add another 1134 sq. ft. in living space. There is a bathroom rough-in in the basement. Basement windows are egresswindows, so adding an extra bedroom or bedrooms has been accounted for. The Garage is a 3+ garage with plenty of room for 2 cars, toys and for boat (currently housing a 22ft Sea Ray) with full size garage door exit to back yard! The backyard is nicely sized and there are partial lake views from the property! (id:60626)
Keller Williams Lifestyles
196 Duncan Lane E
Milton, Ontario
Discover The Perfect Blend Of Comfort & Style In This Inviting 3 Bedrooms + 4 Bath With Finished Basement Ideal For Multi-Generational Living *Sitting On A Deep lot* Designed With Modern Living In Mind, this home features an open-concept layout Featuring Lots Of Windows Covered W/ maintenance Free blinds/curtains that floods the space with Lots of Natural light. Enjoy Quality finishes including freshly redone hardwood floors & Stairs, & fresh paint through Out , Massive Deck W/ Huge Fenced Backyard for Privacy , Gas BBQ Line,**All Brick Model W/Stone Front Covered Porch ** Sun-Filled Foyer W/ tile work & Double Mirrored Closet ** Upon Entering You're greeted By Great Room Boasting Lots of windows All Around ** Spacious kitchen with Quartz Countertop, Built-In Stainless-Steel Appliances & With an Open concept dining area accommodates more than six, Walk-out Through Glass Doors to Fully Fenced Backyard & Onto A Massive Deck with a seating area and room for BBQ *H/W Staircase Leads to nook/den/office space, Master BR Features 2 Large Windows, Spacious W/I Closet with B/I organizers & A 4-PCEnsuite ** 2 Other Generous Sized BR share Another 4pc Ensuite & Closets with B/I organizers**Allure of this Home Extends to the Finished Basement With A Recreational Area With A 3pc Bath W/ Glass Stand-Up Showers ** For added convenience, this Unit includes an inside Entry Garage ensuring Ease & comfort in your daily routine ** Centrally located in Milton's Scott area W/walking distance to stores & public transit. 5 minutes walk to Top Rated School, All essential amenities including Milton Hospital ** No sidewalk ** means room for 2 cars on the driveway as well as one in the garage ** (id:60626)
Royal LePage Meadowtowne Realty
34 Unsworth Crescent
Ajax, Ontario
Bright & Spacious Home With A Finished Basement With A Separate Entrance Nestled In A Family-Friendly Neighborhood! Features A Partially Interlocked Driveway (2022) With No Sidewalk, Upgraded Front Door, And Garage Access Through The Home. Enjoy A Modernly upgraded Kitchen With Quartz Countertops, Breakfast Bar & S/S Appliances. Large Open-Concept Family Room With Walk-Out To Backyard. Upgrades Include Smooth Ceilings, Pot Lights Throughout the main floor, and hardwood floor on main and second floor. New Tiles In Foyer, Kitchen & All Bathrooms completed in 2022. Oak Staircase With Iron Pickets Leads To second floor with The Prime Bedroom which Boasts A Walk-In Closet & Upgraded 3-Piece Ensuite. Second Floor 4-Piece Bathroom is Also Upgraded. Finished Basement With Separate Entrance with City Permits: 2019 Side Entrance, 2022 for Basement Completion, which Offers A Living Area, Kitchen, Bedroom, 4-Piece Bath & Shared LaundryIdeal For In-Law Suite Or Rental Potential. Close To Schools, Parks, Shopping, Transit, Ajax GO, Hwy 401 & 407. The basement is currently rented out, but the tenants are willing to stay or vacate.**EXTRAS** S/S Fridge, S/S Gas Stove, S/S Dishwasher (all main floor appliance replaced in 2019), Basement S/S Fridge, Basement S/S Stove, Washer, Dryer, All Light Fixtures & CAC. Hot Water Tank is rental. (id:60626)
RE/MAX Realtron Ad Team Realty
72 Maiden Lane
Milton, Ontario
Discover this charming, well-maintained semi-detached home where thoughtful design meets everyday comfort. Step inside and immediately appreciate the care taken with this property. The spacious main floor welcomes you with a flowing floorplan. Updated kitchen area in the heart of the home, with a dinette area as well as a separate dining room. The living room features a shiplap accent wall, laminate floors, and sliders leading to the rear yard. The upper level boasts three spacious bedrooms, a four piece bathroom and a hallway linen closet completes this level. The finished basement expands your living space significantly, featuring a large recreation room perfect for entertaining or relaxing, complete with an electric fireplace insert with a brick surround. The true highlight of this home lies just beyond its doors. Both the front and backyards are gorgeously landscaped and designed for low-maintenance enjoyment, allowing you more time to savour your surroundings. The backyard is a private sanctuary, featuring a custom-sized pool perfect for summer dips, complemented by a retractable sunshade that provides flexible shade on demand. This outdoor haven is truly a loving extension of the home, offering an ideal setting for gatherings or quiet contemplation. This home isn't just a place to live, it's a lifestyle located in Old Milton. Don't miss the opportunity to make this meticulously cared-for property your own! (id:60626)
Royal LePage Royal City Realty
29 Graves Crescent
St. Catharines, Ontario
This is the kind of home where memories are made backyard birthday parties, cozy movie nights by the fire, and weekend barbecues that stretch into the evening. Located in one of St. Catharines most loved west-end neighbourhoods, this 3+1 bedroom, 3.5 bath home offers everything a growing family needs and then some. The main floor welcomes you with a spacious foyer, a handy 2-piece powder room, and a bright formal dining room with hardwood floors for larger dinner parties. The living room is warm and inviting with a gas fireplace, and the updated kitchen is truly the heart of the home, featuring modern white cabinetry, quartz counters, a large island for casual meals, and easy walkout access to the backyard. And what a backyard it is. Private and peaceful, its built for play and relaxation with a heated in-ground pool (new liner and pump in 2024) and a composite deck for lounging, dining, or just soaking up the sun while the kids swim. Upstairs, you'll find three generous bedrooms, including a primary suite with his-and-her closets and a gorgeous 5-piece ensuite where you can unwind in the freestanding soaker tub or walk-in shower. Another updated bathroom serves the kids' rooms, making busy mornings a breeze. The finished basement adds even more living space with a large family room (complete with a second gas fireplace), a home gym area, bar, guest bedroom, and a stylish 3-piece bath ideal for teens, in-laws, or overnight guests. Located close to excellent schools, parks, shopping, and highway access, this is more than a house its a place your family can truly grow into. (id:60626)
Bosley Real Estate Ltd.
25 - 6859 Edenwood Drive
Mississauga, Ontario
Absolute Showstopper! Exclusive Complex of ONLY 26 Units! This Executive 3-storey townhome with approx. 1,800 sq ft + finished in-law suite in prime Meadowvale. 4 beds, 4 baths, carpet-free, and move-in ready. Bright open-concept layout with formal living/dining, skylight, and family room walk-out to 2-tier deck w/ gas BBQ hookup, water line, & ambiance lighting perfect for entertaining! Unique powder room with epoxy penny floor & crown uplighting. Upper level features oversized bedrooms w/ modern ensuites; primary retreat includes soaker tub, Bluetooth speaker exhaust, & updated tile/lighting. Private lower-level in-law suite w/ garage access, laundry, 3-pc bath, and terrace walk-out. Bonus: piano-style staircase, dual laundry, 200 AMP, Nest thermostat, Ring cams, pre-listing inspection & status cert. Walk to parks, trails, top schools (incl. French Immersion & IB), Meadowvale CC, GO & MiWay. Minutes to 401, 407, Erin Mills & Winston Churchill. Flexible, stylish, and ideal for multigenerational living! (id:60626)
RE/MAX Hallmark Alliance Realty
1403 777 Herald St S
Victoria, British Columbia
Welcome to Hudson Place One - Victoria’s premier address for sophisticated urban living. This 2 bed, 2 bath home on the 14th floor offers sweeping west-facing views of the Inner Harbour and beyond, with mesmerizing sunsets that will take your breath away. Inside, you’ll find a modern, open-concept layout with high-end finishes, floor-to-ceiling windows on the west facing wall, and thoughtful design throughout. Step outside your unit door to enjoy an unmatched array of building amenities, including a fully equipped gym, yoga studio, sauna, games room, social lounge, BBQ area, communal kitchen, children's play area, and even a pet wash and relief zone. Perfectly positioned next to the iconic Hudson building, you're surrounded by some of the city’s best restaurants, shopping, and entertainment - with a walk score of 99 to prove it. Experience elevated downtown living in one of Victoria’s most amenity-rich and stylish residences. Hudson Place One is more than a home - it’s a lifestyle! (id:60626)
Macdonald Realty Victoria
2123 Mildred Avenue
Innisfil, Ontario
Welcome to 2123 Mildred Ave, Innisfil. Nestled in the heart of Alcona, this beautiful all-brick backsplit sits on a premium nearly 0.5-acre lot, offering the perfect blend of comfort, style, and outdoor living. Boasting over 1,900 sq ft of finished living space, this home is ideal for families and entertainers alike. Step inside to an open-concept main level featuring a spacious kitchen, dining, and living area flooded with natural light from large windows. The second level offers a large 5-piece bathroom, three generously sized bedrooms, each with access to a walk-out deck. The lower level is perfect for relaxing or entertaining, featuring a large rec room, cozy natural gas fireplace, 3-piece bathroom, and a walkout to your private backyard oasis. Enjoy summer days in the inground pool complete with a fun water slide, or gather with family and friends for games and evenings around the firepit. The massive backyard offers plenty of space to make memories all year round. Additional highlights include a double car garage and an oversized driveway with parking for up to 9 vehicles. Located close to schools, parks, shopping, and Lake Simcoe, this home has everything you need and more. (id:60626)
Century 21 B.j. Roth Realty Ltd.
887 Macpherson Road
Montague, Ontario
Welcome to your new family-friendly home where the fun never ends! This lovely custom-built home features 2 spacious bedrooms, including an ensuite in the primary bedroom, and a convenient main 4pc bath for the whole family or guests. Large foyer, main entrance and a separate entrance to the garage. The full, partially finished basement is well laid out with a family room, utility room, and a large room for storage or whatever suits your needs. Step outside and explore the 93.8 acres of land, perfect for cutting wood for your wood oil combination furnace, riding ATVs, or taking a leisurely walk with the dogs. The barns on the property were previously used for beef cattle, pigs, and chickens, and there are currently 60 bales of hay for your livestock. The double-car garage features a workbench, ample storage, and ample space for your car with an electric door opener. Enjoy the private backyard patio surrounded by beautiful perennial flower gardens. This is truly a wonderful place to raise a family and make memories that will last a lifetime. Open House Sunday, July 27, 2025, between 12:30PM-1:30PM (id:60626)
Century 21 Synergy Realty Inc.
1301 - 100 Burloak Drive
Burlington, Ontario
Welcome to a Unique Retirement Community Where You Can Grow Your Equity and Live Gracefully. Experience the perfect blend of independence, comfort, and investment opportunity in this beautifully maintained 2-bedroom + den suite, nestled in a unique retirement community by the lake. Unlike traditional retirement options, this residence offers you the rare chance to build equity while enjoying a lifestyle designed for ease, dignity, and grace. The formal dining room flows seamlessly into the living room, enhanced by oversized windows and a walk-out to a private balcony with tranquil views of mature trees and manicured gardens.The spacious primary bedroom includes a large closet and a 5-piece ensuite. The second bedroom (currently used as a den) features double closets and a picture window. A 3-piece guest bath is just next to the 2nd bedroom. Additional highlights include a full-size laundry room with spacious storage, plus underground parking and a locker. At Hearthstone, lifestyle takes centre stage. Residents enjoy full access to a wealth of amenities, including a licensed dining room (with a monthly dining credit), concierge services, an emergency response system, indoor pool, fitness centre, library/billiards lounge, wellness programs, social events, and on-site health services. Outdoor spaces feature beautifully landscaped patios, courtyards, and the beloved Pig & Whistle for gatherings. Located steps from Lake Ontario, waterfront trails, and scenic parks, Hearthstone offers the independence of condo living with optional support services available as needed. Basic Service Package: $1,739.39/month includes a $260.35 meal credit for the dining room. (id:60626)
Exp Realty
















