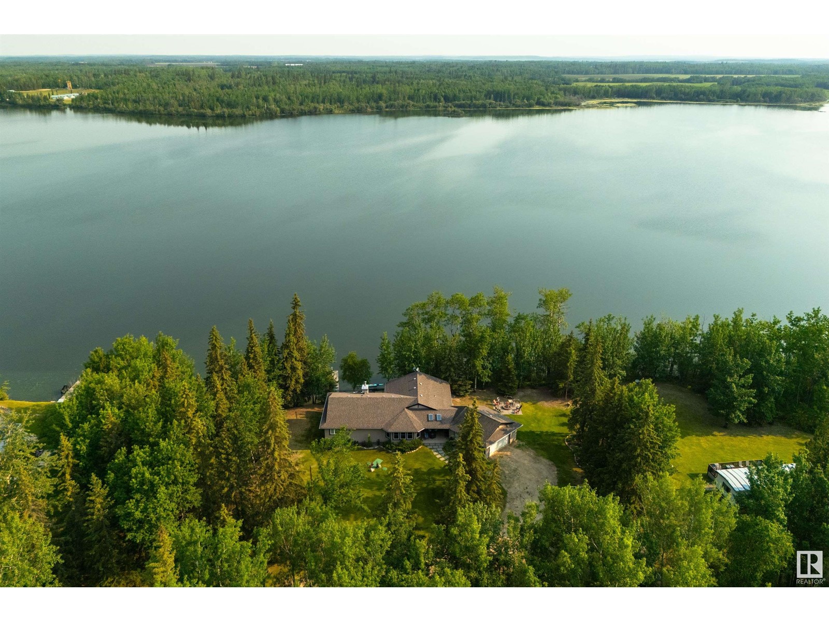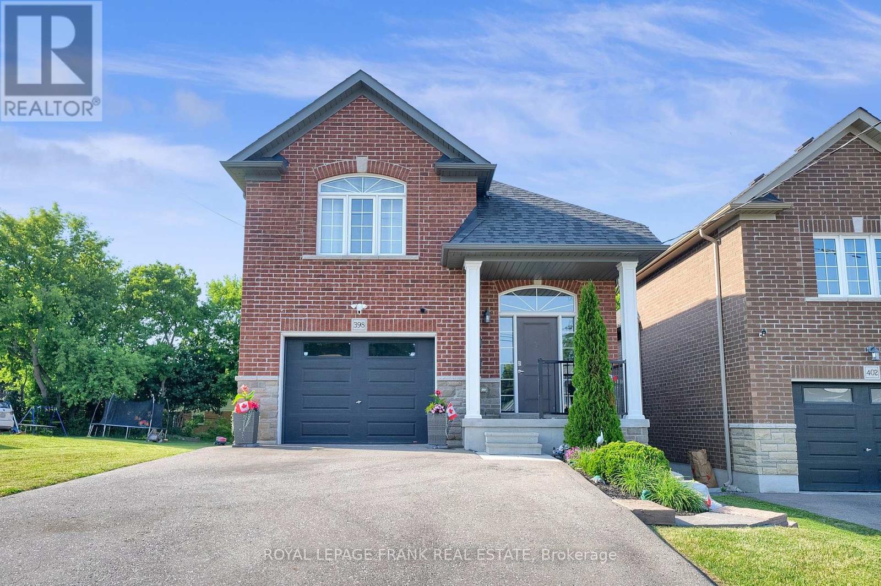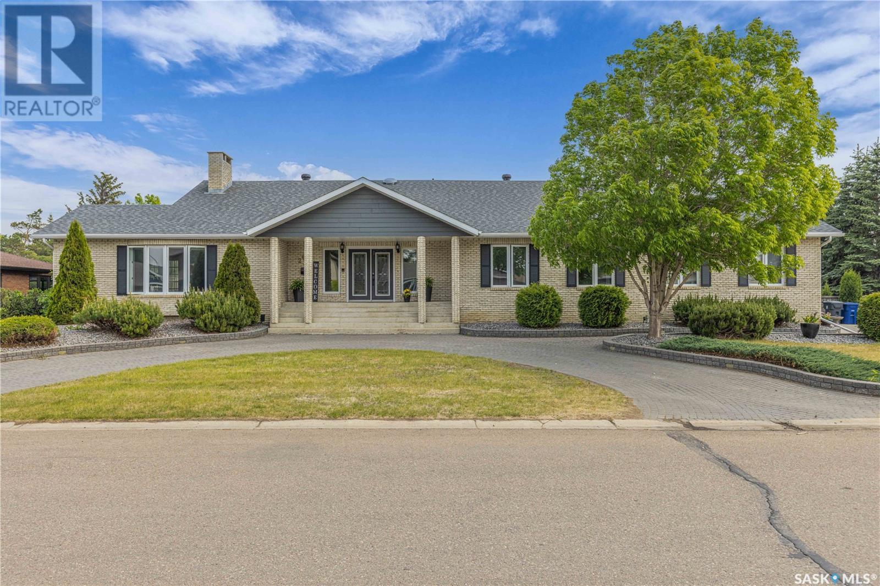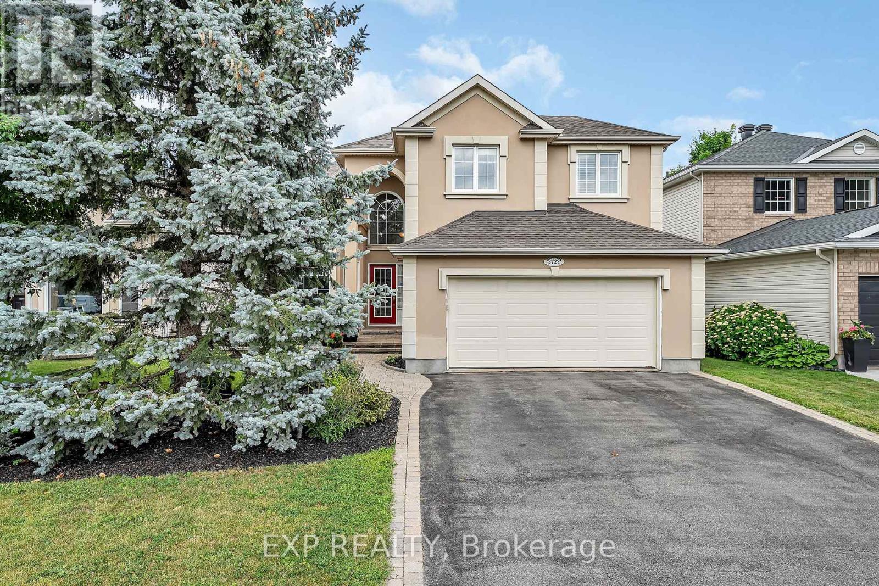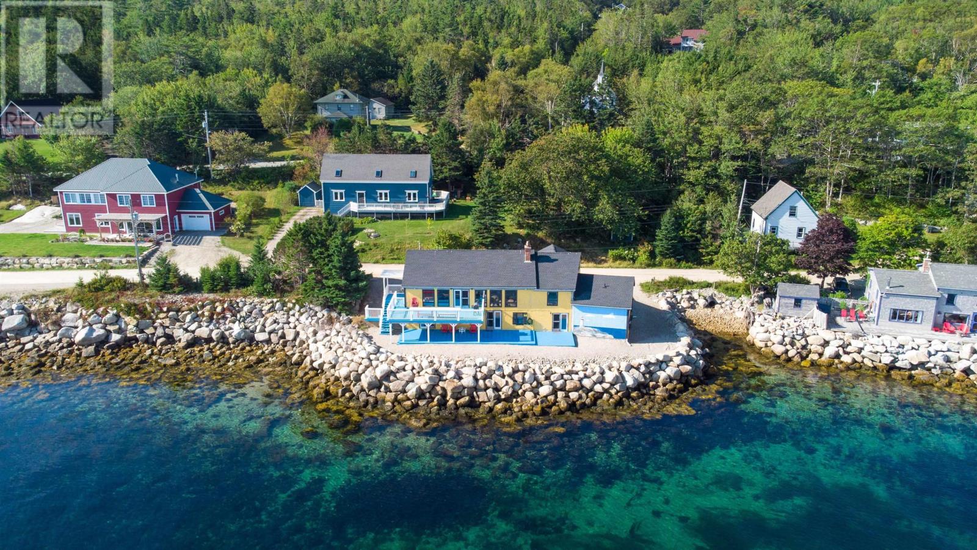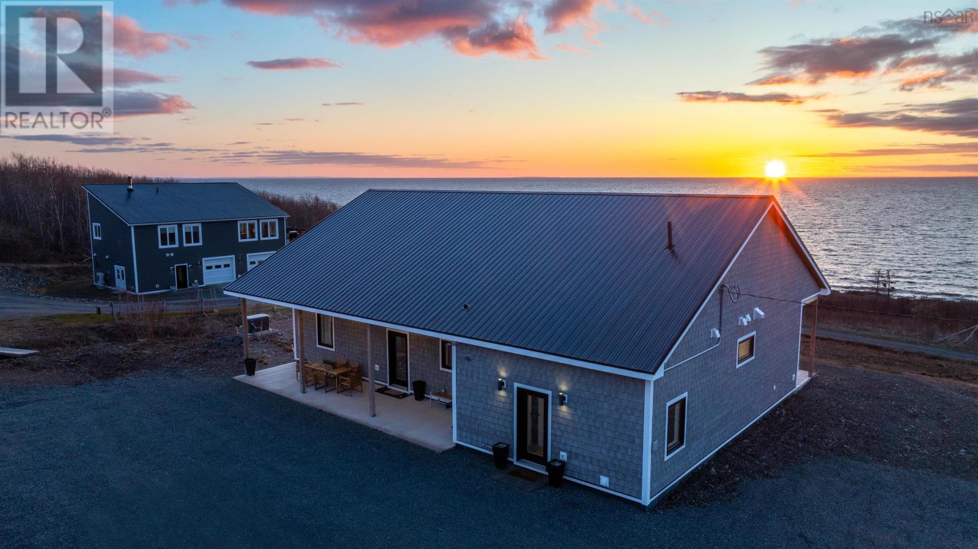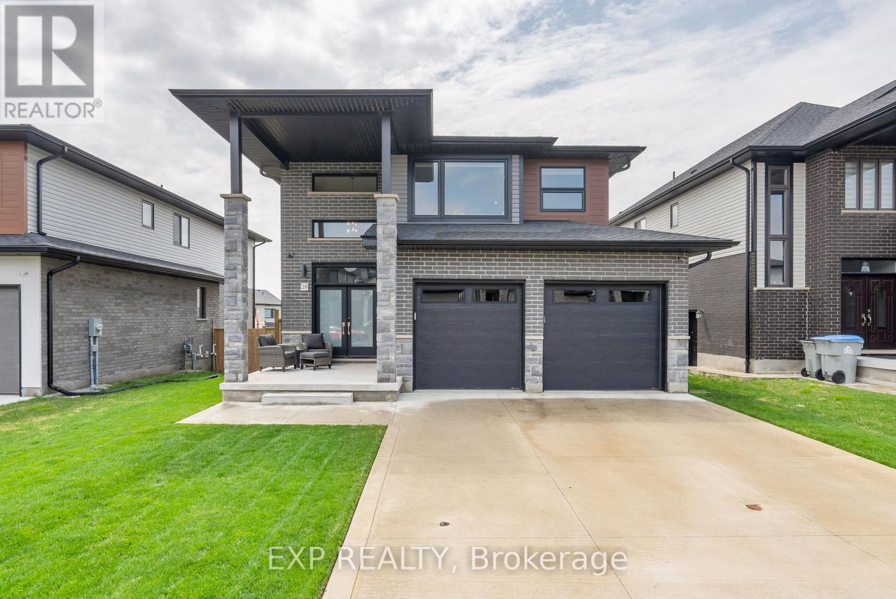2 Wheatland Green
Strathmore, Alberta
Seller is ready to make a deal! Discover luxury living in this custom immaculate home, nestled on just over 1/3 acre in a private cul-de-sac location and backs onto a 4 acre dry pond. This stunning pristine property offers over 3,400 square feet of developed space, thoughtfully designed to cater to the desires of discerning buyers who appreciate the charm of log homes and the privacy of a secluded location. Constructed with precision and artistry, this log home showcases the beauty of natural wood in every corner. The grand entrance leads you into a space where exposed log beams and walls exude rustic elegance, blending seamlessly with modern amenities. With 5 bedrooms and 3 full bathrooms, this home provides ample space for family and guests. The loft-style primary bedroom with skylights is a true retreat, featuring a luxurious copper soaker tub and seated vanity in the ensuite bathroom. The heart of the home boasts a custom kitchen equipped with high-end appliances and cabinets. The island seats 7 with river rock brazilian granite. Perfect for culinary enthusiasts and entertaining guests. Enjoy cozy evenings by the fireplace, take in the soaring ceilings and experience the comfort of in-floor heating throughout the home. Two main floor bedrooms, a full bathroom, Main floor laundry, spacious mud room and a plethora of storage options add to the convenience and functionality of this home. The fully developed basement includes a spacious family room with a wet bar, built in's, an exercise space, 2 bedrooms, and a full bathroom with a hydrotherapy tub. The yard is a masterpiece of landscaping, featuring mature trees and shrubs, nighttime lighting, and a custom firepit area with backlit steel engraved panels and built-in benches. Enjoy outdoor gatherings in the custom firepit area or relax on the spacious deck soaking in the hot tub or lounging in the sun. There's also RV parking and two large storage sheds. Perfect for car enthusiasts, the tandem oversized garage pro vides ample space for vehicles and storage. Strathmore offers a full range of amenities, including excellent schools, sports facilities, parks, and pathways. This property combines the tranquility of a private retreat with the convenience of nearby urban amenities. This exceptional log home is a rare find, offering the perfect blend of rustic charm and modern luxury. Whether you are looking for a peaceful retreat or a place to entertain family and friends, this property has it all. Schedule your private viewing today and step into a world of unparalleled beauty and comfort. Don’t miss the opportunity to make this home your reality. (id:60626)
RE/MAX Key
#18 2120 Twp Road 565
Rural Lac Ste. Anne County, Alberta
Absolutely unmatched - 200’ of PRISTINE LAKEFRONT - this stunning 2200 sqft WALK-OUT bungalow captures everything you’ve been dreaming of in a waterfront property. Perfectly positioned to take full advantage of the jaw-dropping panoramic views, this custom-built home offers windows at every turn, connecting you to the beauty of Lake Nakamun in every season. Step inside to find hardwood flooring, recessed lighting, GRANITE countertops throughout, a Chef’s kitchen, lovely living room with cozy gas fireplace, king-sized owner’s suite with dual walk-in closets & 5pc ensuite, 4-season SUNROOM, a finished basement with wood stove, & TWO garages - one attached & one detached for all your toys & lake-life gear. Outside, two exposed aggregate patios, custom stairs to the dock, & spectacular water frontage offer an experience like no other. Whether you’re sipping coffee in the sunroom or soaking up the evening sun on the water, this property is in a league of its own & delivers unbeatable views & year-round luxury. (id:60626)
RE/MAX Preferred Choice
186 Summerside Drive
Frontenac, Ontario
The 'Algonquin II' model, all brick bungalow with I.C.F foundation, built by Matias Homes with 1825 sq.ft. of living space and sitting on a 1.5-acre lot features 3 bedrooms, 2 baths, spectacular hardwood floors throughout and ceramic in wet areas. The open concept main floor with 9 ft ceilings, dining area with exterior access to the rear covered area for a future deck, living room with fireplace, oversized kitchen with island and generous use of windows throughout, allow for plenty of natural light. Finishing off the main floor is a laundry closet, 4-pc upgraded main bath, enormous primary with a spacious walk-in closet, 4-pc upgraded ensuite and 2 generously sized bedrooms. The lower level is partially finished with a rough-in for a 3-pc bath for future development. The oversized triple car garage makes great use for extra storage space. Don't miss out on this great opportunity to own a custom-built home just a short drive from Kingston. (id:60626)
Royal LePage Proalliance Realty
377 Milton St
Nanaimo, British Columbia
Classic Ocean Views & renovated three storey 3 bedroom home is ideally situated on a large .0.22 acre R14 zoned corner lot that is move in ready. Enjoy the tranquility of this lovely Old City Quarter property and the perfect spot for building a secondary carriage house (without affecting the current home). The carriage home can be tailored to meet your specific needs- be it for aging parents or for adult children wishing to share the same property. The R14 zoning also currently allows for a fourplex increasing the number of flexible and workable building ideas. All of downtown Nanaimo’s restaurants, pubs, coffee shops, medical clinics, iconic waterfront, VIU and Old City Quarter Shopping District are within easy reach. The property boasts a single garage/workshop (a rare commodity in old Neighborhoods) and there is also on-property parking for several vehicles. An established old English cottage garden, large gazebo and a secluded private courtyard with fruit trees creates an invitation for you to come and see all that Nanaimo’s old city neighborhoods have to offer. These neighborhoods are a tribute to Nanaimo’s rich history and culture and the winding back lanes, spacious boulevards, leafy trees and heritage homes create a sense of community and belonging. All data & measurements must be verified if deemed important. (id:60626)
Sutton Group-West Coast Realty (Nan)
122 Kent Street
Lucan Biddulph, Ontario
Welcome to your future home at 122 Kent Street in the charming town of Lucan, Ontario where small-town serenity meets the conveniences of modern living. This isn't just a house; its an opportunity to build your forever home with Wasko Developments, a trusted name in custom homes. Set to be completed by mid-2025, the Oakwood model promises to deliver a lifestyle of comfort, community, and convenience, all wrapped in one gorgeous package.Imagine pulling into your driveway, greeted by the sleek, contemporary design of your brand-new home. Every corner of this custom-built beauty is thoughtfully planned to give you the space and functionality you crave. Whether it's the open-concept living areas perfect for cozy nights in or the spacious kitchen thats calling out for weekend brunches and family gatherings, the Oakwood is designed to make life easy, enjoyable, and uniquely yours.Living in Lucan is like having the best of both worlds. You'll enjoy the slower pace of a tight-knit community where neighbours wave hello and life feels just a little more laid-back. Yet, you're only a short drive from the city of London, where all the big-city amenities like shopping, entertainment, and dining are at your fingertips.The town of Lucan itself is packed with local gems. Think scenic trails for your morning walks, golf courses for your weekend swings, and parks where you can unwind with the family. Plus, you've got access to excellent schools, recreational facilities, and plenty of dining spots where you can grab a delicious bite.If you've ever dreamed of building a home that perfectly suits your lifestyle in a location that offers both peace and practicality, nows your chance. Reserve your spot today and start the journey toward making 122 Kent Street your new address. It's more than a home it's a community, a lifestyle, and the next chapter of your story. (id:60626)
Prime Real Estate Brokerage
398 Olive Avenue
Oshawa, Ontario
Legal duplex built in 2019, ideal for investment with no rent control, the property offers flexibility for market based increases. Upper unit features 3 bedrooms,4 pc washroom, spacious kitchen with quartz counters, living room with walk out to a patio and ensuite laundry. Lower unit features 2 bedroom apartment with walk out to yard, quartz counters, ensuite laundry and 4 pc bathroom Tenants pay for all utilities (id:60626)
Royal LePage Frank Real Estate
670 Delorme Road
Sturgeon Falls, Ontario
Welcome to a slice of heaven on the Sturgeon River. Newer (2002) 2878 square feet architecturally designed 3 bedroom on fabulous lot sitting on the gateway to the West Arm of Lake Nipissing. Driving into your 10 car driveway to an oversized 35' x 29' 3 car garage that features a drive through to enable launching your boat via your own ramp into the river. 166' of riverfront and has a dock. Landscaping featuring a perennial flower bed as part of totally interlocked 3 level patio, deck is perfect for summer entertaining. Attention to detail throughout this luxurious home. The upper level features a super sized kitchen opening up onto a sunroom for having morning coffee overlooking the river or to head out onto your large deck. The kitchen and dining room re open concept with a coffee bar separating the dining room from the kitchen. Three bedroom and a large 4 piece bath complete the first floor. Gleaming hardwood throughout the main floor with ceramic tile in the kitchen and 4 piece bathroom. The lower level features a front to back large family room with wood burning fireplace. You can't see it but the chimney is stainless steel lined for extra protection. This home has been meticulously maintained both inside and out with extensive landscaping on street and river side. This home has been well planned and would make a wonderful place to raise your family with the benefit of never having to pack up the cottage because you are alrady there! (id:60626)
RE/MAX Crown Realty (1989) Inc.
262 Riverbend Crescent
Battleford, Saskatchewan
Situated in arguably Battleford's most desirable areas, this executive home boasts over 7000 sq ft of finished living space. Offering 5 spacious bedrooms and 4 full bathrooms all designed for comfort, function, and style. A grand foyer welcomes you into elegant living and entertaining spaces, anchored with a three-way fireplace. The primary bedroom features a beautifully updated ensuite, custom walk in closet and a tranquil atmosphere, perfect for unwinding. Ideal for entertaining, the home includes a full service wet bar on the main and lower floor. Fresh popcorn can be enjoyed in the fully equipped theatre room. Endless party’s can be planned in the enormous recreation room that includes a full bar, games area, 9’ pool table and media area. Outside, enjoy a professionally landscaped yard with a raised deck, interlocking brick patio, and a fire pit area, all overlooking spectacular views of the North Saskatchewan River and night skyline of North Battleford —a truly stunning backdrop. With multiple living areas and a layout that blends sophistication with everyday function, this is a rare opportunity to own a riverfront home in one of Battleford's most sought-after neighbourhoods. (id:60626)
Century 21 Prairie Elite
3722 Mountain Meadows Crescent N
Ottawa, Ontario
Welcome to this meticulously maintained 4-bedroom, 3-bathroom family home in the heart of desirable Riverside South. The open-concept main level features rich hardwood floors, spacious principal rooms, and an eat-in kitchen complete with stainless steel appliances, an L-shaped centre island, and direct access to the rear yard with deck - perfect for summer entertaining. Enjoy the comfort of a main floor office ideal for remote work, and the convenience of main floor laundry. The inviting living and dining areas flow seamlessly into the cozy family room, highlighted by a natural gas fireplace and a stunning wall of windows. Upstairs, the expansive primary suite offers a 5-piece ensuite and a walk-in closet, while three additional generously sized bedrooms and a full bath complete the upper level. The finished lower level includes a dedicated media room and built-in bar an ideal space for family movie nights or entertaining guests. Recent updates include freshly painted throughout(2025), Basement LVP flooring(2025), Central A/C(2024), UV light air purification system(2024), Wood fence(2024), Furnace(2021), Roof(2019). Situated on a beautifully landscaped lot and just minutes from the multiple schools, Mountain Meadows park, the new shopping plaza at Earl Armstrong/Limebank, as well as the upcoming LRT station, this is the perfect place to call home. (id:60626)
Exp Realty
501 Mill Cove Shore Road
Birchy Head, Nova Scotia
Oceanfront Investment Opportunity - a rare opportunity to own a beautifully upgraded home with exceptional ocean views in the tranquil community of Birchy Head, Nova Scotia. Currently operating as a successful Airbnb, this property offers significant income potential for investors seeking a turnkey rental business or those looking for a vacation home with financial upside. The homeowners have made numerous updates and renovations over the years, ensuring that the property combines modern comforts with timeless coastal charm. i.e. new roof (2022), new furnace (2023), new hot water tank and water storage system (2024), new appliances in each unit, bedroom and bathroom, etc. The result is a well-maintained and inviting space that attracts visitors seeking a peaceful retreat by the sea. Boasting an incredible oceanview, this home provides the perfect backdrop for relaxation, with guests returning year after year for its serene setting and breathtaking vistas. Whether youre enjoying a morning coffee on the deck or taking in the sunset from the comfort of the living room, the Atlantic Ocean is always in view, making this property a truly special place. 501 Mill Cove Shore Road offers more than just a picturesque location its a thriving business opportunity. This beautiful home is 4310sf in total and consists of 4 units which all have their own entries. You can live in one and rent the other three. With a proven track record as a top-rated Airbnb, this property generates consistent income and provides an excellent return on investment. Dont miss your chance to own a piece of Nova Scotia's beauty while securing an excellent income-generating property. To schedule a viewing today! (id:60626)
Royal LePage Atlantic
55 Northumberland Lane
Georgeville, Nova Scotia
Experience unparalleled coastal living with this exceptional property perched over the stunning Northumberland Strait. Offering breathtaking ocean views and mesmerizing sunsets, this 0.75 acre property boasts a meticulously crafted 3 bedroom, 2 bath custom-built bungalow, with 1,830 square feet of luxurious living space. Impeccably designed and constructed just over a year ago, this residence exudes modern elegance and energy efficiency. From custom finishes to high-end amenities, every detail has been carefully considered to offer the epitome of comfort and style. Imagine enjoying these two expansive, covered concrete veranda areas; one is facing the Strait (10 X 58) with hot tub. Deeded oceanfront access to a picturesque pebble/rock beach via a concrete launch platform adds to the allure of this extraordinary offering. Fully automatic back-up Generac Generator sized to fully run the house. Whether you're seeking a lucrative investment opportunity through short-term rentals or envisioning a serene multi-generational family compound, this property caters to diverse lifestyle preferences. Don't miss this rare chance to own a slice of coastal paradise. *Please note this listing is also available as a combined purchase package with 63 Northumberland Lane - PIDs 01204247 & 01204270. (id:60626)
Engel & Volkers
29 Locky Lane
Middlesex Centre, Ontario
This 5-year-old home offers 4 bedrooms, 2 full bathrooms and smart upgrades throughout. The main floor features an open kitchen with large island, living room with fireplace and walkout to a two-tier deck, stamped concrete patio and stone fire pit.The primary bedroom includes oversized windows and a 5-piece ensuite with soaker tub and walk-in glass shower. Smart features: Nest HVAC, video doorbell, smart garage doors, smart lighting and blinds (most motorized), front door lock, POE cameras and a 2TB NVR system. Extra-wide staircase, oversized foyer and an unfinished basement ready for future use. Appliances included, plus Sony OLED TV and Sonos soundbar. Shed added in 2024. (id:60626)
Exp Realty


