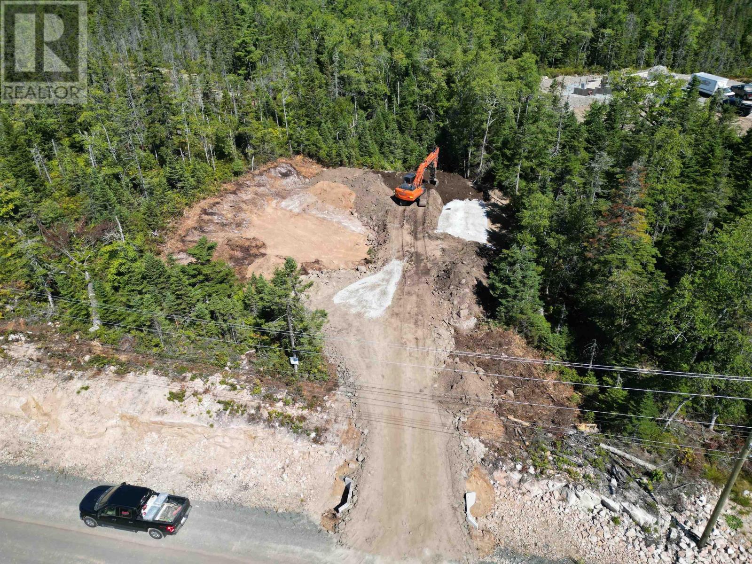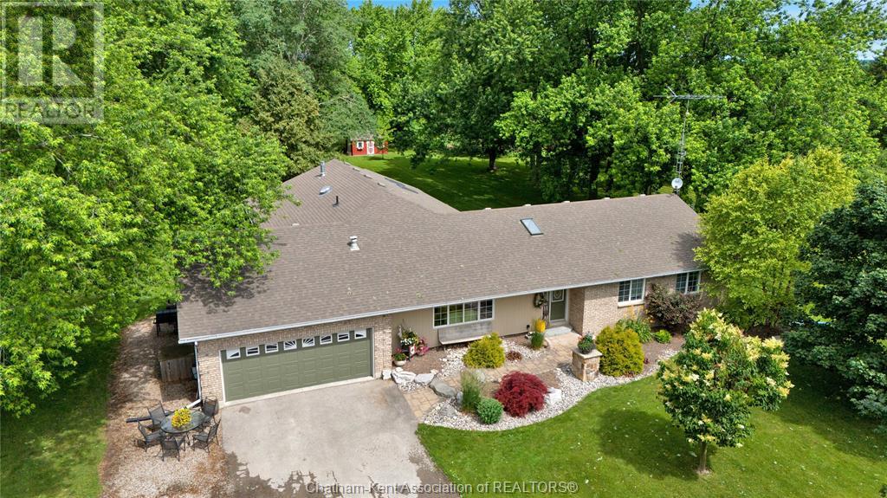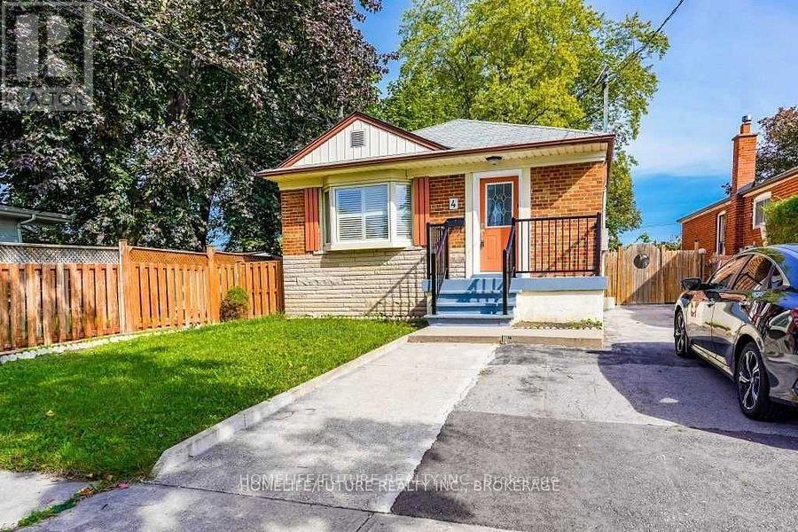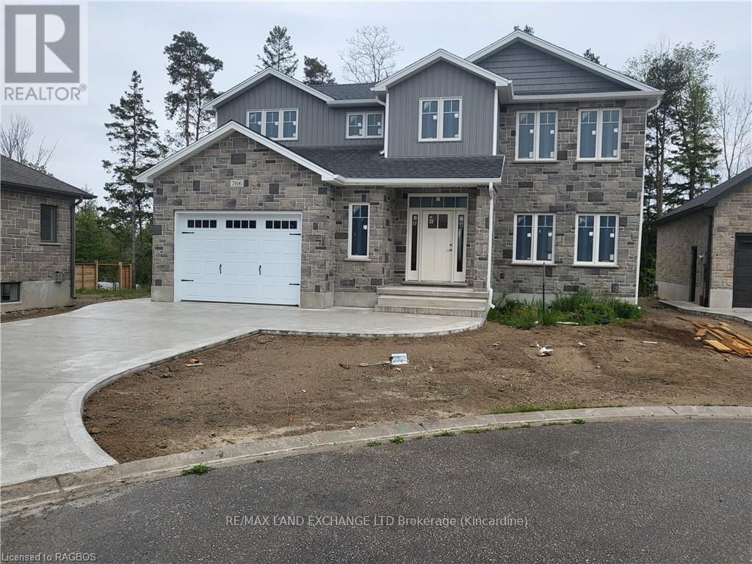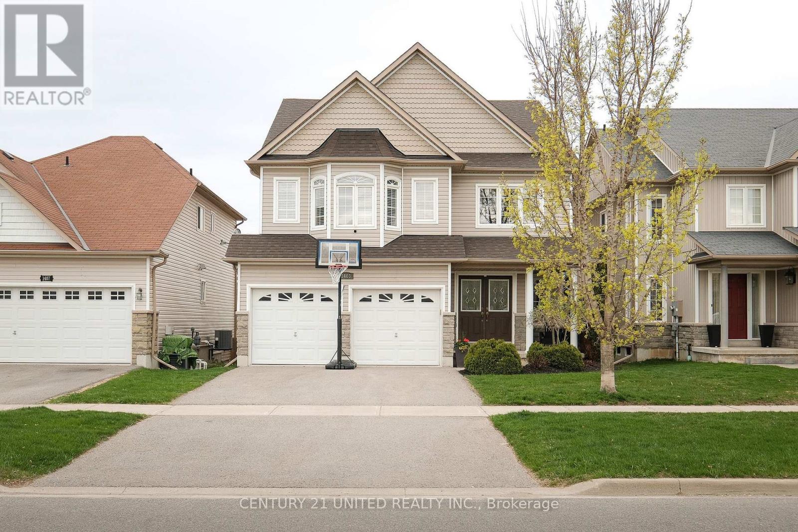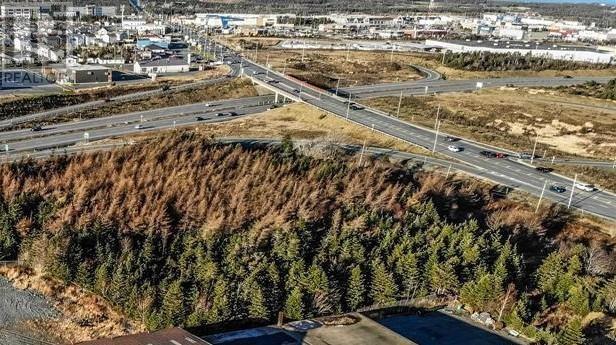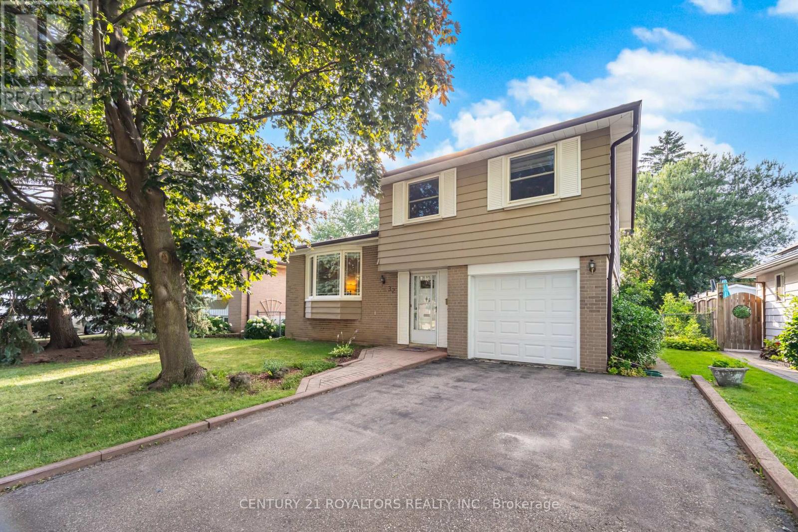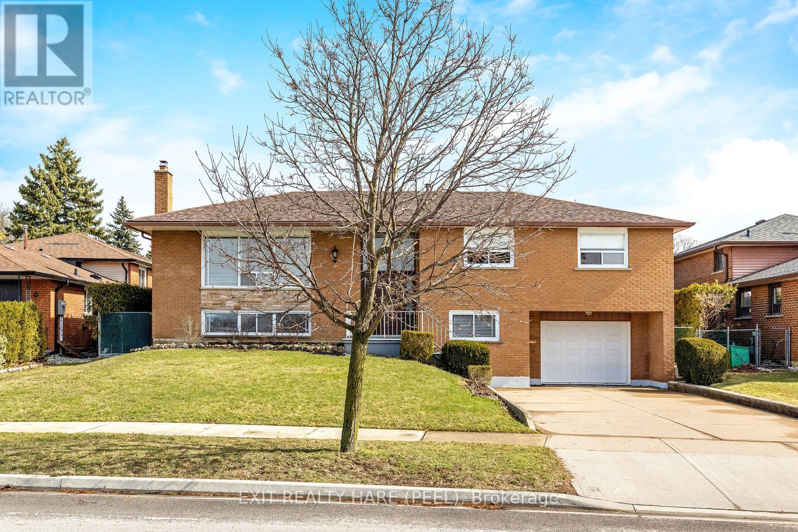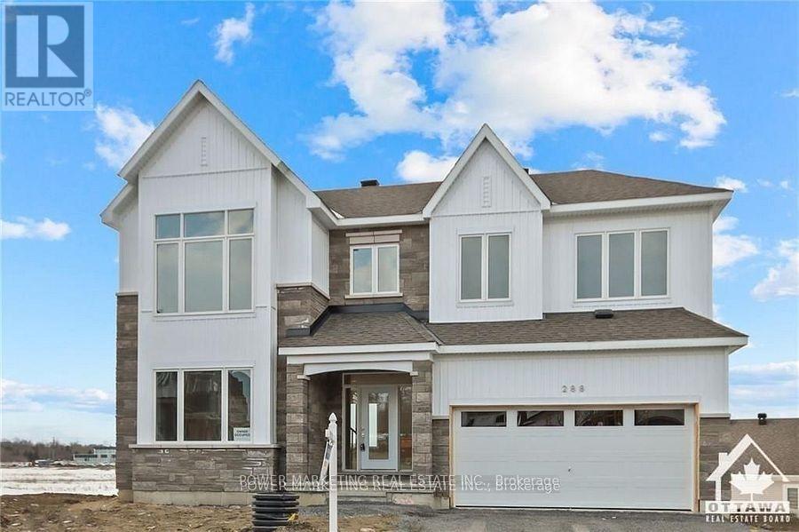749gh 750 Celebration Drive, Kincloch Estates
Fall River, Nova Scotia
Welcome to The Cabot by Marchand Homes, a well-designed bungalow located in a family-friendly community. With over 2,700 square feet of finished living space, this new build blends modern design with high-end finishes in a layout that works for busy families and entertainers alike. The main level features vaulted ceilings in the Great Room, a clean electric fireplace, and black-trimmed windows that bring in loads of natural light. The kitchen includes Tier I Quartz countertops and upgraded plumbing fixtures. Its a bright and functional space that opens to the dining and living areas. Downstairs, the fully finished basement adds a large rec room, fourth bedroom, full bath, laundry room, and garage access. Additional upgrades include 25 LED pot lights, a fully ducted heat pump system, and sound insulation between the primary bedroom and living space. (id:60626)
Sutton Group Professional Realty
6805 Pain Court Line
Pain Court, Ontario
Welcome to your dream country home—just minutes from the city, but a world away from the hustle and bustle. Sitting on just over an acre of beautifully landscaped land, this 4-bedroom, 3 bathroom gem offers the perfect mix of space, comfort, and character. Originally built in 1998, with a large addition in 2015, there's room for the whole family to spread out and enjoy. Inside, you’ll find 4 large bedrooms, with 2 primary bedrooms—one with a private ensuite, and the other featuring a stunning double-sided gas fireplace that connects to a spacious great room with vaulted ceilings and a stunning stone fireplace. Just steps away, unwind in your private hot tub—the perfect way to relax after a long day. Whether you're hosting family get-togethers or just enjoying a cozy night in, this space was made for making memories. There have been many recent updates, including the roof, furnace, central air, and hot water heater (owned), so you can move in with confidence. Outside is a true retreat—professionally landscaped with towering trees, a park-like setting, and loads of privacy. Whether it’s family barbecues, quiet mornings with coffee, or evenings around the firepit, this backyard is ready for it all. All this just a short drive from the city—close enough for convenience, but far enough to enjoy the peace and quiet of country living. Come see for yourself—your country escape is waiting! (id:60626)
Royal LePage Peifer Realty Brokerage
4 Gully Drive
Toronto, Ontario
Welcome To This Well-Maintained Brick Bungalow In A Highly Sought-After Neighbourhood! The Main Floor Features 3 Spacious Bedrooms, All With Closets And Windows For Ample Natural Light. The Third Bedroom Offers A Walkout To A Private Deck, Ideal For Relaxing Or Entertaining. The Basement Boasts A Separate Entrance, A Full Kitchen, 2 Generously Sized Bedrooms, And 2 Full Washrooms, Offering Excellent Rental Income Potential Or Space For Extended Family. Enjoy A Good-Sized Backyard And 4-Car Parking In The Private Driveway. Prime Location Close To TTC, Thompson Park, Places Of Worship, Scarborough Town Center (STC), Schools, And More. Don't Miss This Opportunity-Perfect For Families, Investors Or Multi-Generational Living! (id:60626)
Homelife/future Realty Inc.
766 Campbell Avenue
Kincardine, Ontario
Ravine location - Will have three levels fully finished - new home under construction just four blocks from Kincardine's downtown. Home backs onto Robinson Park and the Kincardine Trail system - the back yard goes right down the hill to the park. Also about five blocks from arena / community centre; Kincardine District Secondary School; Huron Heights senior elementary and St. Anthony's elementary Catholic School. AYA kitchen with granite or quartz countertops and 3' X 6' island. Above grade finished square-footage is 1,790 with approximately an additional 670 square-feet finished down. Home has three bedrooms up and 2nd floor laundry. Master bedroom has 3-piece ensuite and huge walk-in closet (approximately 13' X 6'). Full, finished basement with 3-piece bath and corner unit gas fireplace in family room. Also office / extra bedroom and 5' X 16' utility room. Yard will be sodded when weather permits. Please not room measurements have been rounded. (id:60626)
RE/MAX Land Exchange Ltd.
1403 Ireland Drive
Peterborough West, Ontario
Welcome to 1403 Ireland Drive, this stunning 2-storey home is nestled in the heart of the desirable West End, a vibrant and family-friendly neighbourhood! This exceptional property boasts a spacious and thoughtfully designed main floor featuring a bright living room, a large dedicated office, an inviting dining room ideal for entertaining, and a eat-in kitchen thats both functional and full of natural light. Upstairs, the primary bedroom is your private retreat, complete with a walk-in closet and a 4-piece ensuite bathroom. Convenience is key with second-floor laundry, along with four additional generously sized bedrooms and a beautifully appointed 5-piece main bathroom.The lower level offers a cozy family room and an expansive recreation area, perfect for movie nights, games, or a home gym. Step outside to your own backyard oasisrelax on the upper deck while taking in scenic views of open green space and tranquil pond, or head down to the patio to enjoy the fully fenced yard, ideal for kids, pets, and summer gatherings. Dont miss this incredible opportunity to own a truly remarkable home in one of the city's most sought-after communities. (id:60626)
Century 21 United Realty Inc.
487 Torbay Road
St. John's, Newfoundland & Labrador
3.89 acres of land in the East End on the corner of Torbay Road and the Outer Ring Road. This land is zoned Commercial Highway and is suitable for variety of commercial developments. High visibility / traffic location. Purchaser is responsible for all applicable HST and development costs (id:60626)
Royal LePage Property Consultants Limited
32 Farmington Drive
Brampton, Ontario
Pime Peel Village Family-Home - Ideal For Growing Families. Located On A Desirable Street In Peel Village, This Well-Maintained 4-Level Sidesplit Offers Comfortable, Quality Living On A Spacious Lot. Featuring 3 Generously Sized Bedrooms And 2 Bathrooms, The Home Boasts An Open-Concept Living And Dining Area, A Family-Sized Eat-In-Kitchen With A Walk-Out To Deck, And A Large Backyard. The Main Floor Includes A Versatile Den/Family Room, A Convenient 3-Piece Bath, And Walk-Out Access To A Provate Patio. The Finished Basement Offers A Large Recreation Room And One Bedroom With A Kitchen. Additional Features Include Hardwood Flooring Throughout, A Single-Car Garage, And Parking For Up To Four Vehicles. This Clean, Move-In Ready Home Is Ideally Located Close To Schools, Parks, And Public Transit - Perfect For Young Families Seeking Comfort, Space, And Convenience. (id:60626)
Century 21 Royaltors Realty Inc.
7 Meadowland Gate
Brampton, Ontario
Discover this charming all-brick raised bungalow located in the highly desirable neighbourhood of Peel Village! This property features 4 spacious bedrooms and 2 full bathrooms, with gleaming hardwood floors and crown moulding on the main floor. The separate entrance to the basement from the frond and back provides added flexibility. Kitchen cabinet doors professionally painted. The expensive living and dining area is perfect for family gatherings and entertaining. Walkout from kitchen to backyard porch. Private Backyard features; Garden Shed, fully fenced, gated, vegetable garden, play area and enjoy shade under the roof covered patio area. Large Concrete driveway that can accommodate 4 cars, plus an oversized single-car garage w/garage door opener and direct access to the lower level. Convenient front door entry to the basement which features a 4-piece bathroom, a 2nd kitchen ideal for multi-generational living and a large recreation room with two above-grade windows that allow ample natural light. This property has been a family home since new and cared for with great attention to detail and cleanliness. Freshly painted throughout. Conveniently located near shopping, transit, parks, and the vibrant Downtown Brampton area. Whether you're looking for a family home or an investment opportunity, this gen offers endless possibilities. (id:60626)
Exit Realty Hare (Peel)
288 Appalachian Circle
Ottawa, Ontario
Flooring: Tile, Flooring: Hardwood, Flooring: Carpet W/W & Mixed, Gorgeous single home for sale on pie shaped lot! This bright and beautiful home has a formal living, dining and family rm with hardwood flrs and 9ft ceilings throughout the main level. Open concept kitchen comes with two toned cabinets, breakfast island with quartz counter tops and stainless steel appliances(will be installed). Second level features 4 very spacious bedrms and 2 full baths. Primary bedrm comes with a big walk in closet and 4 pc ensuite bath with stand up glass shower. Laundry rm is also located on the 2nd flr. Basement is fully finished with a big rec rm, perfect for home office and personal gym. There is a separate entrance in the lower level as this home is located on a huge pie shaped lot with a walkout basement. Close to all amenities including parks and shopping. (id:60626)
Power Marketing Real Estate Inc.
14 Venture Way
Thorold, Ontario
Welcome to 14 Venture Way, your new home in the desirable family-friendly community of Rolling Meadows, Thorold, Ontario. This newly built two-story residence by Kettle Beck Homes features 4 bedrooms and 3 bathrooms, offering an impressive 2,478 square feet of above-grade living space on an oversized 56.88 x 110 ft corner lot. The upgraded all-brick and stone exterior is complemented by a two-car garage with side door entry and a paved driveway. Step inside to discover a seamless blend of elegance and modernity. The open-concept main floor is filled with natural light, showcasing a grand living room with soaring 18-foot ceilings, floor to ceilings windows, custom paint colours, tasteful wainscoting, and designer light fixtures. A cozy gas fireplace adds warmth, making this space truly inviting. The kitchen show cases stainless steel KitchenAid appliances, a gas stove, ceiling-height cabinets, quartz countertops, a herringbone backsplash, and an island perfect for entertaining. Sliding glass doors lead to your private, fully fenced backyard with a charming deck and pergola, ideal for summer gatherings or peaceful evenings. The luxurious master bedroom features a generous walk-in closet and a spa-like 5-piece ensuite with dual sinks, a freestanding tub, and a glass-enclosed shower. Each additional bedroom is spacious, with one upgraded to include a walk-in closet, while a beautifully appointed 4-piece bathroom on the second floor ensures ample facilities for family and guests. The unfinished basement is a blank canvas, ready for your creative touch to transform it into your dream space, whether it be a home theatre, gym, or additional living area. Book your showing today! (id:60626)
Peak Group Realty Ltd.
1820 Olympus Way
West Kelowna, British Columbia
Private Oasis with Lake Views – Family Home in Prime Rose Valley Location Welcome to your dream home in the heart of Rose Valley! Perfectly situated on a quiet cul-de-sac, just three blocks from Rose Valley Elementary and steps from beautiful hiking trails, this 4-bedroom, 3-bathroom home is a rare find. Enjoy a bright, tiled eat-in kitchen that opens to a spacious lakeview deck—ideal for outdoor dining and entertaining. The deck wraps around to a private, professionally landscaped backyard featuring a tranquil waterfall, pond, and low-maintenance yard. Large windows fill the living and dining areas with natural light, complemented by durable hardwood flooring. The lower level contains a nice cozy family room with a wood-burning fireplace is perfect for movie nights or relaxing with a good book, a versatile den/office, a summer kitchen, and a full laundry area—ideal for growing families or hosting guests. Stunning lake and city lights view, Ample parking for RV, boat, and recreational gear. On a quiet, family-friendly street, Close to school, parks, and trails. New water heater in 2023, shingles approx. 9 years old. Don’t miss this incredible opportunity to own a slice of paradise in one of West Kelowna’s most desirable neighbourhoods. All furniture is negotiable. Quick Possession is availble (id:60626)
Royal LePage Kelowna
19966 52 Avenue
Langley, British Columbia
This charming 3-bedroom rancher sits on a private 6,000 sq ft lot in a quiet Langley City neighbourhood. Just a short walk to Nicomekl Elementary and close to parks, shopping, and transit. Perfect for first-time buyers, downsizers, investors, or anyone looking to escape strata life and enjoy the benefits of a detached home. The fully fenced yard offers space to garden, play, or simply unwind in peace and privacy. Bonus: a 12' x 20' wired detached shed - deal for hobbies, storage, or your next project. Priced well below assessed value this home has great potential A rare opportunity to own a detached home at exceptional value. Don't miss your chance! (id:60626)
Macdonald Realty (Langley)

