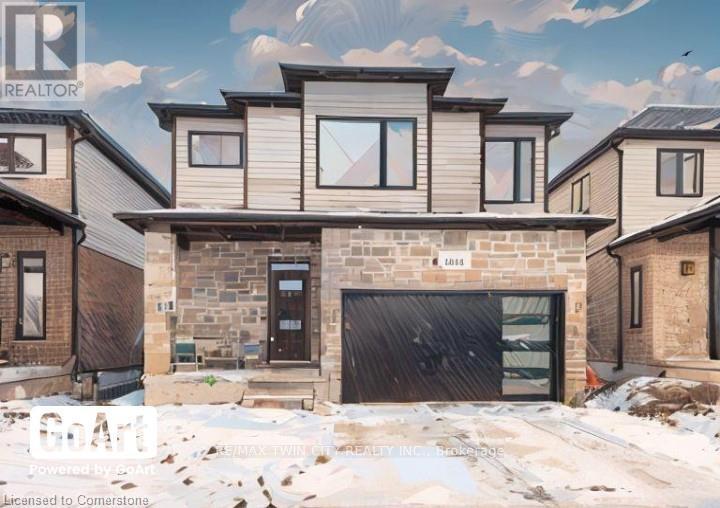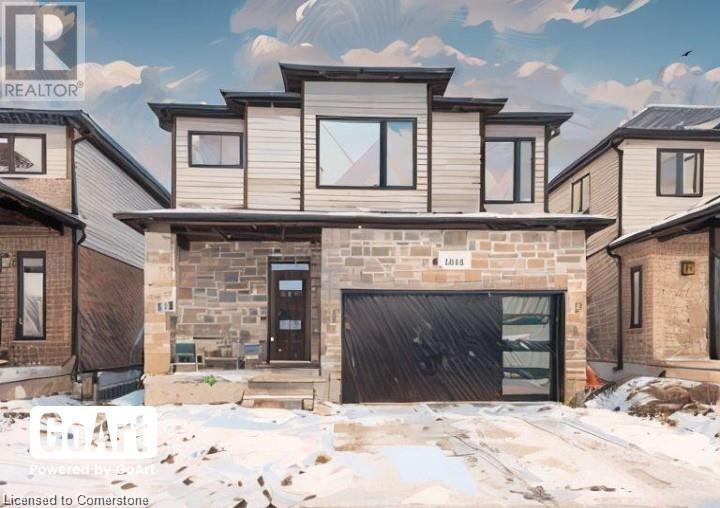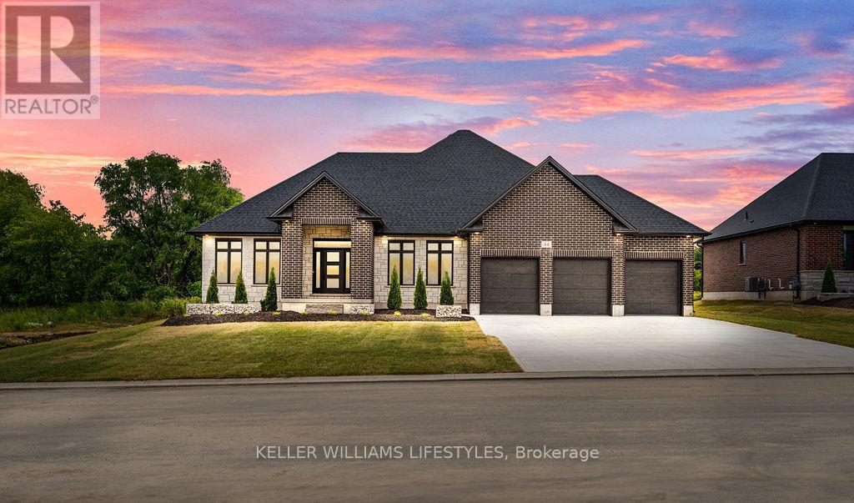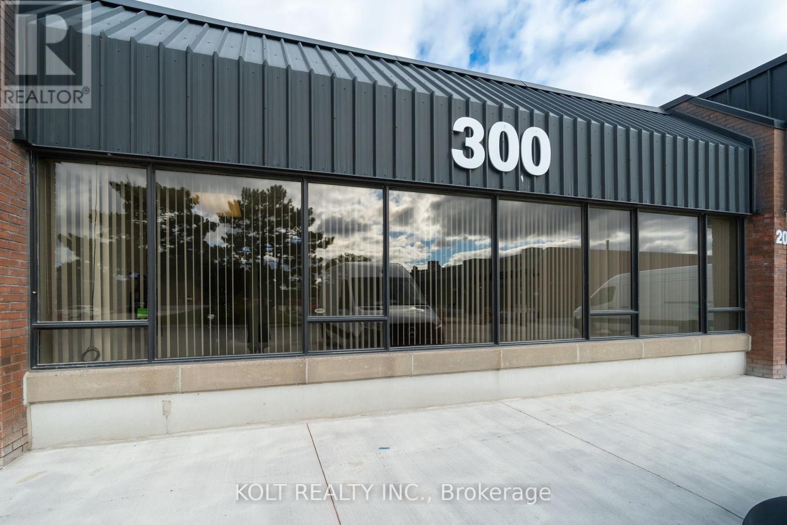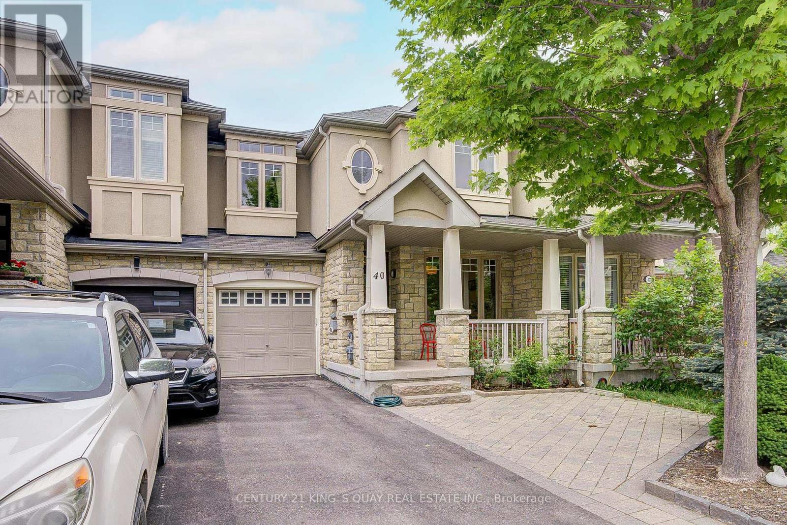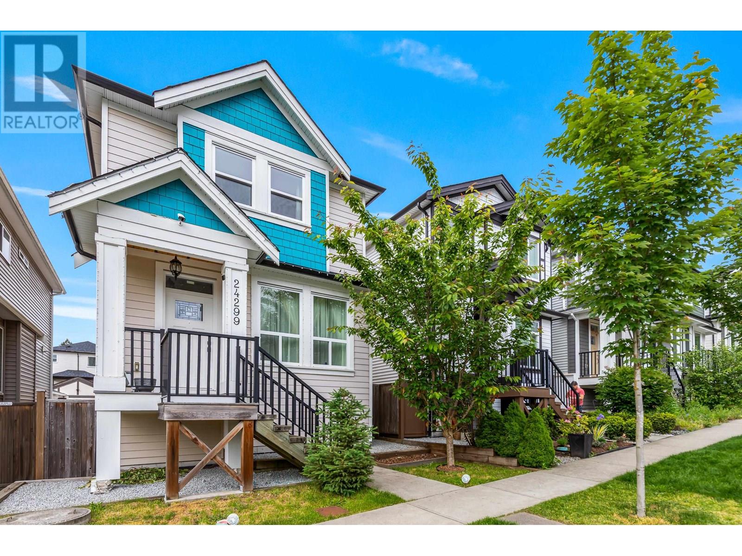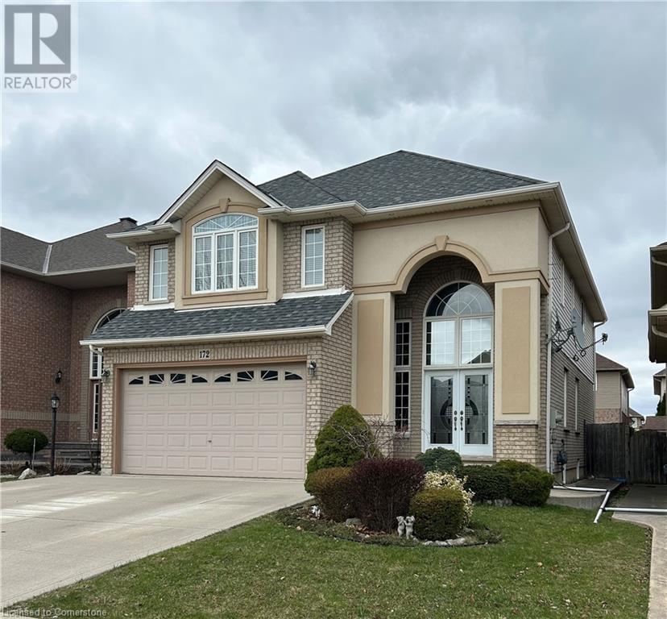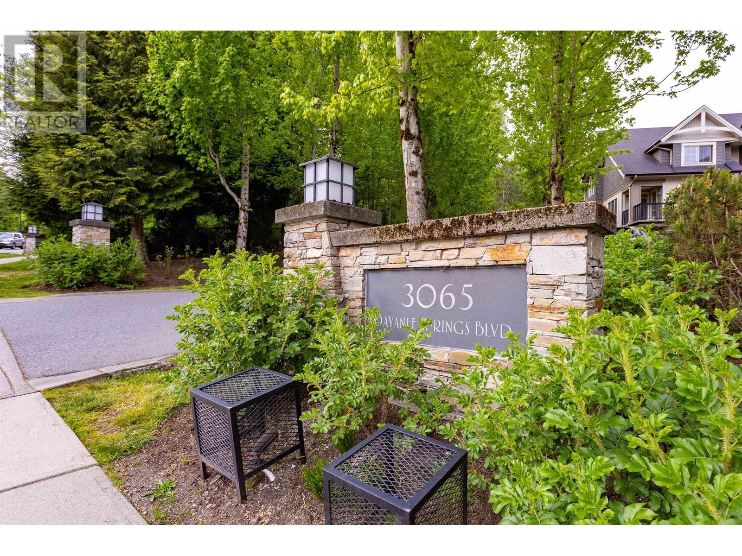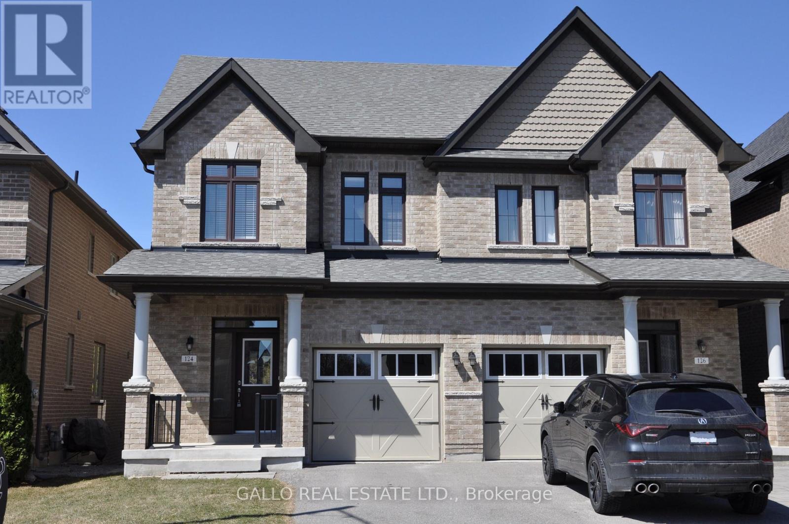1528 18th Avenue Nw
Calgary, Alberta
Brand new luxury duplex in Capitol Hill, each side featuring a fully legal 2-bedroom basement suite — a rare find in this prime inner-city location. Perfect for extra income, extended family, or investors looking to maximize cash flow.Each main floor offers 10-ft ceilings, engineered hardwood, a stunning quartz kitchen with a huge island, and a bright living area with a sleek gas fireplace. Upstairs, enjoy a vaulted primary suite with a spa-inspired 5-piece ensuite and walk-in closet, plus two more bedrooms, full bath, and laundry.The legal basement suites include private entrances, two spacious bedrooms, full kitchens, separate laundry, and bright living spaces — ideal as mortgage helpers or strong rental units.Extras: high-efficiency furnace, HRV system, R22/R50 insulation, roughed-in A/C, double garages, full landscaping, and Certified New Home Warranty.Move-in ready and minutes to SAIT, U of C, schools, parks, and shops. Smart, stylish, income-generating living — grab one or both before they’re gone. (id:60626)
RE/MAX Irealty Innovations
63 Weymouth Street
Woolwich, Ontario
This stunning Brand New To Be Built 4 bedroom, 3 bath home is exactly what you have been waiting for. Features include gorgeous hardwood stairs with iron spindles, 9' ceilings on main floor, designer floor to ceiling kitchen including custom specialty drawers, push and pop doors in upper cabinets and in back of island, under counter lighting, upgraded sink and taps and beautiful quartz countertops. Dining area overlooks great room with fireplace. Upstairs features a huge primary suite with walk in closet and glass/tile shower in 3 piece ensuite. 3 spacious childrens bedrooms, a nicely appointed main bath and an upper laundry room complete the second floor. Other upgrades include pot lighting, modern doors and trim, all plumbing fixtures including toilets, high quality hard surface flooring, quartz countertops, upper laundry cabinetry & central air. Enjoy the small town living that friendly Elmira has to offer with beautiful parks, trails, shopping and amenities all while being only 10 minutes from Waterloo (id:60626)
RE/MAX Twin City Realty Inc.
63 Weymouth Street
Elmira, Ontario
This stunning Brand New To Be Built 4 bedroom, 3 bath home is exactly what you have been waiting for. Features include gorgeous hardwood stairs with iron spindles, 9' ceilings on main floor, designer floor to ceiling kitchen including custom specialty drawers, push and pop doors in upper cabinets and in back of island, under counter lighting, upgraded sink and taps and beautiful quartz countertops. Dining area overlooks great room with fireplace. Upstairs features a huge primary suite with walk in closet and glass/tile shower in 3 piece ensuite. 3 spacious children’s bedrooms, a nicely appointed main bath and an upper laundry room complete the second floor. Other upgrades include pot lighting, modern doors and trim, all plumbing fixtures including toilets, high quality hard surface flooring, quartz countertops, upper laundry cabinetry & central air. Enjoy the small town living that friendly Elmira has to offer with beautiful parks, trails, shopping and amenities all while being only 10 minutes from Waterloo. (id:60626)
RE/MAX Twin City Realty Inc.
52 East Glen Drive
Lambton Shores, Ontario
Welcome to the Marquis, an exquisite 2,378 sqft bungalow in Crossfield Estates, designed for luxurious, functional living. This stunning home features 3 spacious bedrooms, 2.5 baths, and an open-concept layout that blends comfort and style. The great room, anchored by a gas fireplace, flows into the gourmet kitchen with quartz countertops, a walk-in pantry, and a large island. The primary suite is a true retreat, with a spa-inspired ensuite offering a soaker tub, glass shower, and walk-in closet. Two additional bedrooms share a well-appointed bath. A dedicated office, mudroom/laundry, and an oversized three-car garage add convenience. Enjoy outdoor living on the covered porches. Built with high-end finishes like engineered hardwood, tile flooring, and a high-efficiency HVAC system, the Marquis blends elegance and modern functionality. Other models and lots available. Price includes HST. Property tax & assessment not set. Hot water tank is a rental. To be built, sold from floor plans. (id:60626)
Keller Williams Lifestyles
26 - 300 Esna Park Drive
Markham, Ontario
Discover business freedom with property ownership in Markham's prime industrial hub with this 1,998 sq. ft. unit available for immediate occupancy. Designed for seamless logistics, this unit accommodates 40' trailers, offers 14' clear height, 30A power, and "EMP-GE" zoning. Vendor options for custom turnkey office build-outs & renovations, the space is easily adaptable to your needs. Great location just five minutes from Highway 404, with quick access to Highways 401 and 407 allowing easy transportation & shipping. Property features ample parking spaces, three site access points & alternative unit options up to 12,000 sqft. **EXTRAS** Recent completed property upgrades: New asphalt loading & parking lot, upgraded security cameras, fresh painted shipping & rear access doors. Upcoming Upgrades : New roof, LED exterior lighting, vestibule renovations. (id:60626)
Kolt Realty Inc.
40 Pexton Avenue
Richmond Hill, Ontario
Well-Maintained Freehold Townhome in Nature Oriented Jefferson Forest Area closed by All Amenities, Stone & Stucco 2-Storey Design with 1-Car Garage & 3-Car driveway, Stone Walkway, Open Porch, Main Floor 9' Ceiling, Stained Glass Main Door, Ceramic Foyer, Mirror Closet, Hardwood & Moulding thruout most Principle Rooms, Direct Garage Access by Hallway, Ceramic Kitchen thru Breakfast Area, Granite Countertop, Upgrade Cabinet, Breakfast Bar & Area Walkout to Wood Deck & Stone Patio over Backyard; Oak Stairs with Iron Pickets to 2/F with 3 Bedroom & 2 Bathroom, Hardwood Thruout; Oak Stairs to Finished Basement with Rec Room & 4th Bedroom with Semi-Ensuite 3-Piece Bathroom, Hardwood & Potlight thruout, Wash Basin in Laundry Room combined with Utility Room. Practical Layout & Plenty Windows. Excellent Condition: 2023 CAC & HWT, 2023 Some New Windows. (id:60626)
Century 21 King's Quay Real Estate Inc.
14 8425 Venture Way
Surrey, British Columbia
Welcome to FLEETWOOD, a diverse family-oriented community designed for multi-generational living. This pedestrian friendly district has a plethora of amenities within a 10 minute walk. Embrace the convenience of professional services, shopping, spending quality time with family & friends at your favourite local restaurants & recreational parks. The excitement & opportunity is fast approaching with the infrastructure for the SKYTRAIN-STATION moving along - connect with the Lower Mainland by public transit will be available for all family members. THOMAS is a cluster of TWO LEVEL townhomes, with premium finishing throughout, gas range, engineered flooring, expansive rooms, RADIANT HEATING & AIR-CONDITIONING for year round comfort & owners have expanded the patio space for added enjoyment. (id:60626)
Macdonald Realty
14 Oak Pt
St. Albert, Alberta
This stunning custom built home, just steps from the Sturgeon River & scenic trails, offers 4,875sqft of living space, 6 bedrooms, & 4.5 bathrooms-perfect for growing families. The living room showcases soaring ceilings & a gas fireplace. The well equipped kitchen boasts granite counters, large eat up island, & walk through pantry. The dining area leads to a 3 season enclosed sunroom, ideal for indoor/outdoor entertaining, while the formal dining room is perfect for special gatherings. A main floor bedroom & 2pc bath provide a convenient guest or office setup. Upstairs, hardwood floors flow through the bright bonus room, 2 bedrooms (one with a 4pc ensuite), & a 4pc main bath. The primary retreat offers a private deck, walk-in wardrobe, & ensuite with jetted tub & steam shower. The fully finished basement includes a large family/rec room, theatre, 2 bedrooms, 4pc bath, & storage. Enjoy a heated TRIPLE garage & low maintenance yard-allowing for more time with friends, family, & exploring nearby amenities. (id:60626)
RE/MAX Elite
24299 101a Avenue
Maple Ridge, British Columbia
Welcome Home! This Clean & Cozy Family Home features 4 Bedrooms / 4 Bathrooms with a Spacious & Open Layout! Upstairs features 3 Generously Sized Bedrooms including your Large Master Bedroom with Extra Lighting, Ensuite & Walk-In Closet! Your main floor features Hardwood flooring throughout, Modern Kitchen with Quartz Countertops, Pantry Area & Stainless-Steel Appliances! Your Basement is Fully Finished with Full Bedroom, Full Bathroom, SEPARATE LAUNDRY & Wet Bar, making it EASILY SUITABLE, perfect for Teenagers, In-Laws or Mortgage Helper! Your backyard features a Double Detached Garage, Gravel Pad & a Low-Maintenace Patio with Fully Fenced Yard! Located close to Albion Elementary, c??sq?nel? Elementary, SRT Secondary School, Kanaka Creek Coffee, Bruce's Market & much more! (id:60626)
Stonehaus Realty Corp.
172 Lorenzo Drive
Hamilton, Ontario
FIRST TIME OFFERED BY ORIGINAL OWNER. GOOD SIZED LOT (40X108) Quiet, family neighbourhood of detached homes. New furnace in 2024. Roof done in 2020. Dramatic Double Door Entry into 2-Storey Foyer, 9' Ceilings Main level, 17 Potlights, Family Sized Kitchen w/ Dinette, granite counters & walkout to yard, Family Rm with Gas fireplace and hardwood floors, main floor Laundry (including appliances), Decorative Columns, Vaulted Ceilings, oversized primary bedroom with large walk-in closet and ensuite wth Corner Jet Tub & Sep. Shower. Double car garage with auto opener. Concrete driveway with parking for 3 plus 2 in garage. Pet and smoke free home. (id:60626)
Realty Network
10 3065 Dayanee Springs Boulevard
Coquitlam, British Columbia
Tucked away in a quiet cul-de-sac in the heart of Coquitlam, this beautifully maintained 3 bed, 3 bath townhome offers the perfect balance of comfort & convenience. The freshly painted interior showcases new laminate flooring and a modernized kitchen with updated countertops and cabinet doors. An open-concept main floor leads to a walk-out patio and fenced backyard. Upstairs features 3 spacious bedrms, including a cozy primary suite with ensuite, all complemented by new blinds that add warmth throughout. The lower level features a double tandem garage & versatile storage or flex space, plus room to park in driveway. Residents enjoy resort-style amenities at the Timber Club including pool, hot tub, gym, & lounge. All within mins of SkyTrain, Coquitlam Ctr, Lafarge Lake & excellent schools. (id:60626)
Royal Pacific Realty Corp.
124 Countryman Road
East Gwillimbury, Ontario
Beautiful Bright 3 Bedroom, 4 Bathroom Semi-detached 1473 Sq. Ft. Home With Walkout Basement To Ravine! Open Concept And Spacious With 9' Ceiling On The Main Floor And Stunning View. Modern Kitchen Boasting Stainless Steel Appliances, Granite Counter Top, and Breakfast Bar. Hardwood Throughout The Main Floor, Wrought-Iron Railing To Upper Floor. Spacious Master Bedroom With 5 Pc Private Ensuite And Walk-in Closet. Upper Floor Laundry, Charming Partially Coffered And Vaulted Ceilings In 2 Upper Floor Bedrooms. Fully Fenced Private Backyard. Basement Offers Large Windows And Sliding Doors, 4 Pc Bathroom And Cold Room. Direct Access To Garage! Freshly Painted With Brand New Upper Floor Carpet. Professionally Cleaned And Move-in Ready! Minutes to Transit, Go Station, School, Hwy 404, Upper Canada Mall, Costco, Parks/Trails, & Amenities. Ideal For Family To Enjoy The Neighborhood! (id:60626)
Gallo Real Estate Ltd.


