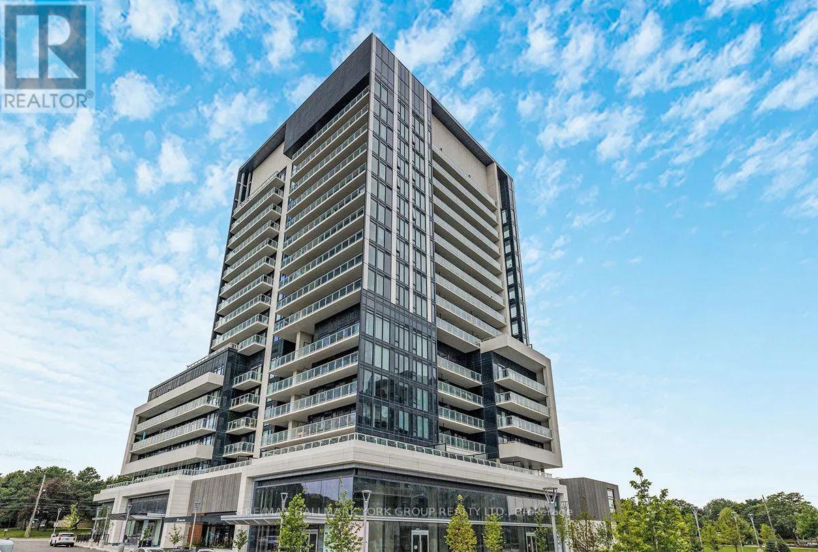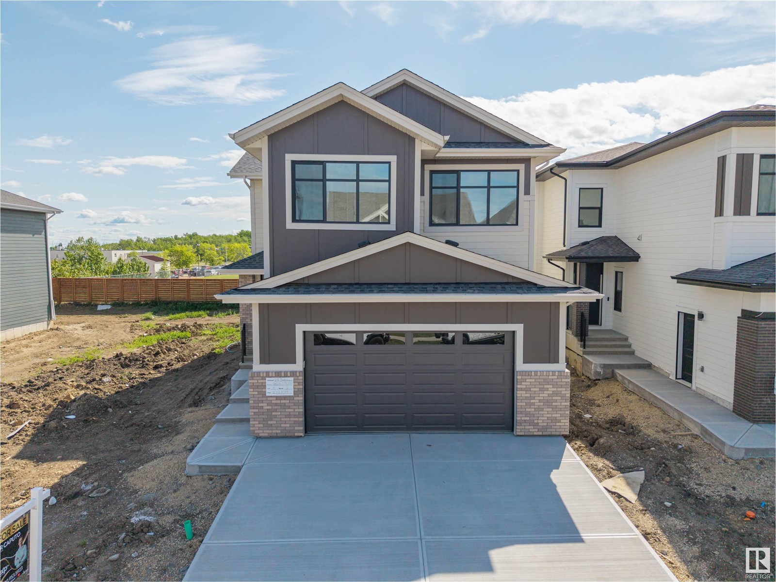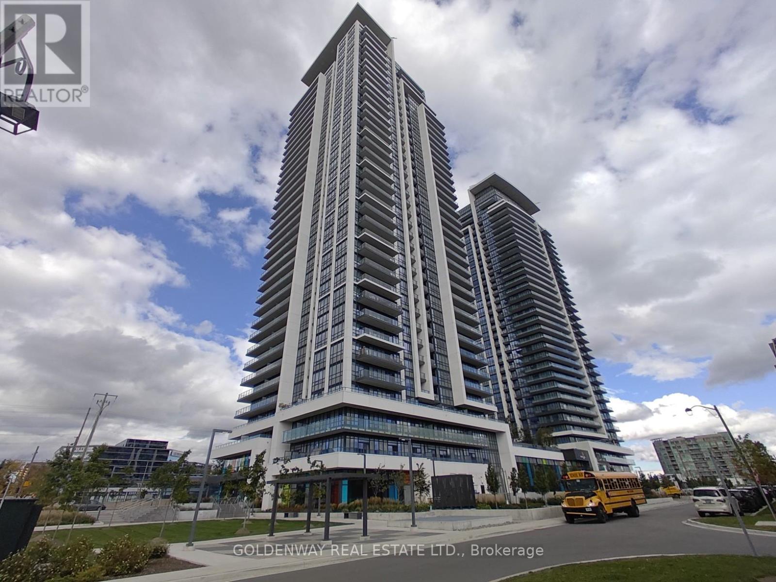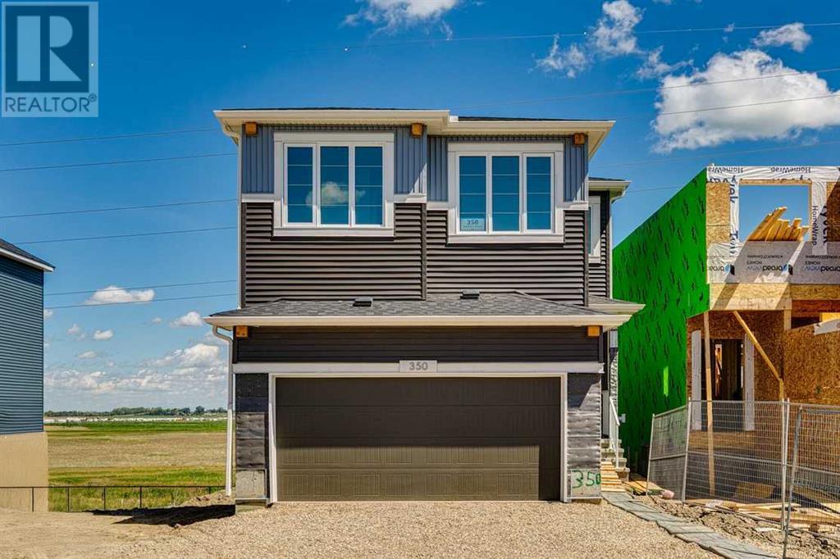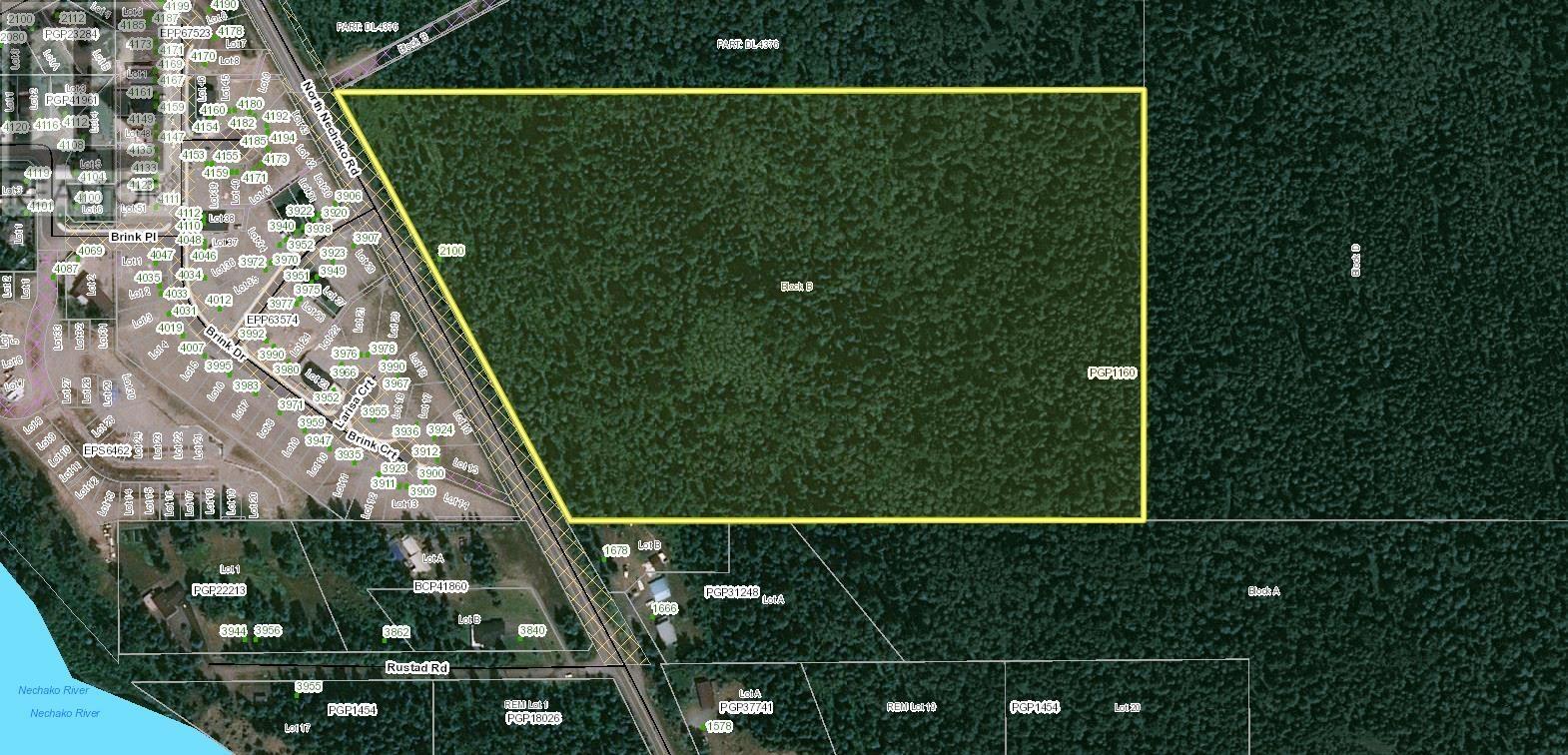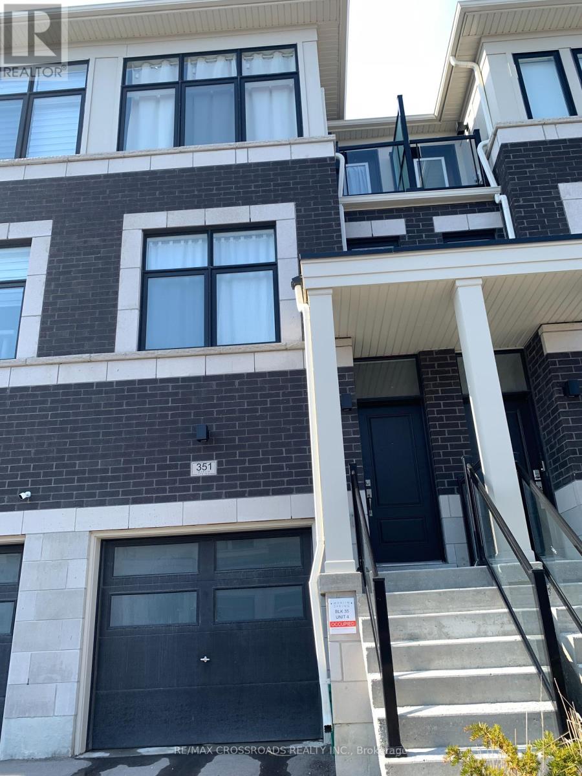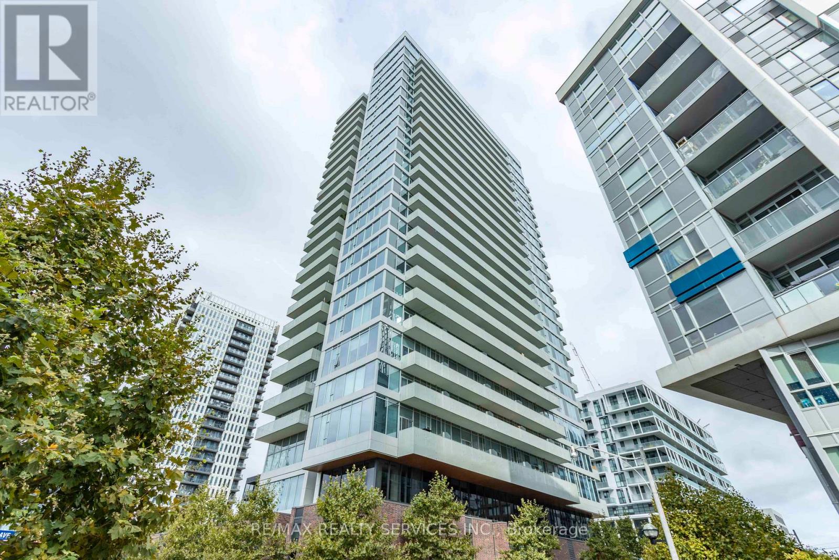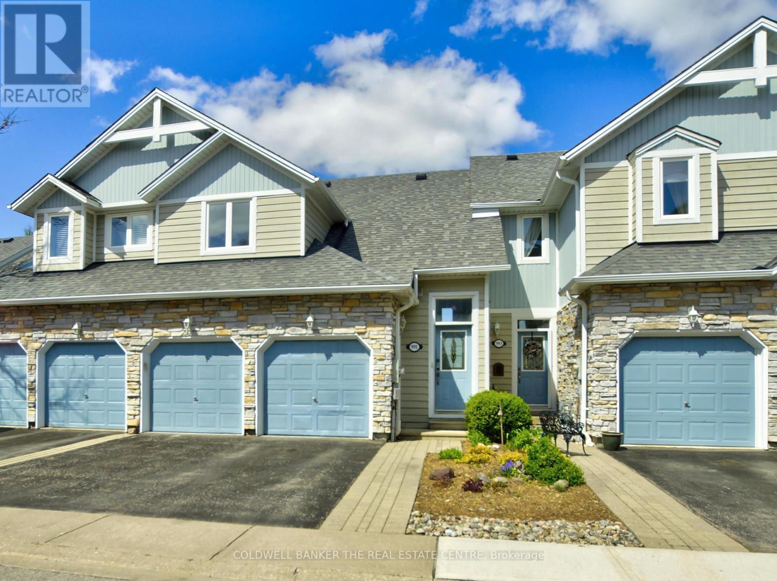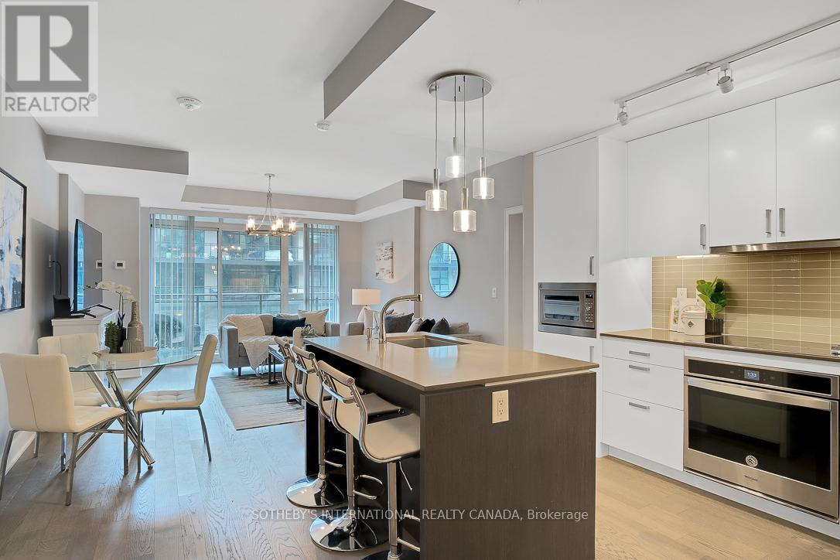1523 - 20 O'neill Road
Toronto, Ontario
This Gorgeous Newer 2+1 Beds, 2 Full Baths Luxury Corner Unit Will Take Your Breath Away With Its Stunning Unobstructed East, South AND West Views! See Yonge/Sheppard, Yonge/Eglinton & The CN Tower All From The Comfort Of Your Own Family Room! Catch The Beautiful Morning Sunshine Along With The Golden Evening Sunsets! Rodeo Drive Condos Have Created A True Masterpiece, This Unit Will Not Disappoint. Enjoy Amazing Views From Both Bedrooms, Family Room, Dining Area, Kitchen & Den! A Massive Balcony With Double Access Is Sure To Please All Of Your Entertaining Needs. An Open Concept Modern Kitchen Featuring High-End Appliances & Quartz Countertops, Cabinet Undermount Pot Lights & Loaded With Storage. Spacious And Functional Layout With Massive Bedrooms & 2 Full Washrooms. A Higher Floor With Amazing Views Of Downtown Toronto! Steps To Shops At Don Mills, Perfect For Living, Dinning, Entertainment, Shopping. Steps To The TTC & LTR. A True Gem & A Must See! (id:60626)
RE/MAX Hallmark York Group Realty Ltd.
25 Birkshire Cr
Sherwood Park, Alberta
Prepare to be wowed by this stunning 2,481 sq ft Hillshire home—modern, spacious, and move-in ready! With immediate possession and a full appliance package included at closing, everything is set for your next chapter. The main floor features a massive bedroom or office—ideal for guests or working from home. The chef-inspired kitchen boasts sleek cabinetry, quartz countertops, and a full pantry, perfectly blending style and function. Throughout the home, luxury finishes create a refined and elevated feel. Upstairs, the oversized bonus room offers endless possibilities for relaxing or entertaining, while the dedicated laundry room adds everyday convenience. With 4 bedrooms, 3 bathrooms, and a smart, open layout, this home is built for comfortable, high-end living in one of Sherwood Park’s most desirable communities. (id:60626)
Exp Realty
2902 - 38 Gandhi Lane
Markham, Ontario
Pavilia Towers by Times Group. One year old Panoramic views, High floor, Open concept, corner unit NE, 9' ceiling with large balcony, Upgraded (whole unit vinyl floor, one EV parking close to elevator & blacksplash quartz same as counter top, water filter) moved in conditiion, close to all amenties, 404 & 407 , VIVA Transit, TTC, banks ,schools, parks , doctors, pharmacy, Walmart, Home depot, Canadian tire & all kind of nice resturants & etc...24 hrs Concierge, Gym, Recreation Room, Guest rooms, Swimming Pool &.cards room..... (id:60626)
Goldenway Real Estate Ltd.
350 Hotchkiss Manor Se
Calgary, Alberta
Welcome to The Bennett. Built by a trusted builder with over 70 years of experience, this home showcases on-trend, designer-curated interior selections tailored for a home that feels personalized to you. This energy-efficient home is Built Green certified and includes triple-pane windows, a high-efficiency furnace, and a solar chase for a solar-ready setup. With blower door testing that can offer up to may be eligible for up to 25% mortgage insurance savings, plus an electric car charger rough-in, it’s designed for sustainable, future-forward living. Featuring a full suite of smart home technology, this home includes a programmable thermostat, ring camera doorbell, smart front door lock, smart and motion-activated switches—all seamlessly controlled via an Amazon Alexa touchscreen hub. Stainless Steel Washer and Dryer and Open Roller Blinds provided by Sterling Homes Calgary at no extra cost! $2,500 landscaping credit is also provided by Sterling Homes Calgary. The executive kitchen features built-in stainless steel appliances, a gas cooktop, chimney hoodfan, walk-in pantry, and a gorgeous waterfall island. Enjoy the convenience of a walkout lot with a spacious 11' x 6'6" wood deck and a concrete patio below. The fully developed basement of this home features a TWO BEDROOM LEGAL SUITE including full bathroom and 9' ceilings —perfect for rental income or extended family living. The main floor includes a bedroom and full bath. A grand open-to-above great room, electric fireplace with floor-to-ceiling tile, and paint-grade railing with iron spindles elevate the home's design. Quartz countertops with undermount sinks are featured throughout. A perfect blend of modern amenities and timeless elegance! Plus, your move will be stress-free with a concierge service provided by Sterling Homes Calgary that handles all your moving essentials—even providing boxes! Photos are a representative. (id:60626)
Bode Platform Inc.
485527 Firehall Road
Norwich, Ontario
A great country property that is zoned for kennel license, just south of Woodstock and no near neighbors. With an acre of open county side, large mature trees, and totally renovated home over the past several years plus a new roof (2020) and stand by generator, full basement with bathroom, rec room bedroom and a nice center piece fireplace. The main floor is open living with two bedrooms, bathroom, and a new kitchen with bright windows overlooking the yard with a large rear deck and great grass lawn with in ground irrigation. The detached shop has an over head door, and the dog kennel building has in floor heat, water and hydro. If you are looking for a bit of peace and quite but close to the 401 & 403 corridors, this may be it! (id:60626)
RE/MAX A-B Realty Ltd Brokerage
2100 N Nechako Road
Edgewood Terrace, British Columbia
* PREC - Personal Real Estate Corporation. Great location - North Nechako, 35.88 Acres of development property with subdivision plan in place for 25 lots. City water and septic at the lot line. Connections are in and paid for. Zoned AG and AF also allow for many other possibilities including agriculture, single family housing, forestry and more. Land size is approximate, Buyer to verify if deemed important. Buyer to verify access. GPS (Lat: 53° 56' 26.4" N - Lon: 122° 47' 3.2" W). (id:60626)
Exp Realty
351 Okanagan Path
Oshawa, Ontario
Welcome to 351 Okanagan Path. A newer 3 story townhome with 4 bedrooms, 4 bathrooms, and a separate entrance. It has upgraded kitchen, high end laminate floors and beautiful staircase.This property is close to public transit, Hwy 401, Go Station and schools A must-see!! (id:60626)
RE/MAX Crossroads Realty Inc.
403 - 20 Tubman Avenue
Toronto, Ontario
Enjoy luxury living at "The Wyatt" by Daniels, in the heart of downtown Toronto! This spacious 3-bedroom, 2-bathroom condo spans over 40 feet wide and offers about 1,084 sq ft of bright, open living space. Floor-to-ceiling windows stretch over 16 feet, filling the home with natural light. With 9'2" ceilings, added lighting, and stylish wide-plank laminate flooring, this unit feels modern and welcoming. The kitchen is designed for both cooking and entertaining, featuring full-size stainless steel European appliances, sleek cabinets, a large kitchen island, and expansive quartz countertops. The primary bedroom includes a private 3-piece ensuite for extra comfort. This unit comes with 1 locker and 1 parking space. The building offers top-notch amenities, including a pet washing station, bike storage, kids play area, bouldering wall, gym, media room, study/meeting room, a bookable lounge with a kitchen, and an outdoor terrace. With a streetcar right outside, commuting is easy. Located in one of Toronto's most exciting neighborhoods, you're just steps from parks, a basketball court, a soccer field, a community center, restaurants, cafes, grocery stores, and more. Everything you need is within walking distance! Shared Building Amenities Include Rooftop Terrace, Exercise/Yoga Room, Gym, Theatre, Sauna, Party/Meeting Rooms, And Visitor Parking (id:60626)
RE/MAX Realty Services Inc.
8 - 991 On Bogart Circle
Newmarket, Ontario
Stunning Townhome in Prestigious Newmarket Enclave Backing onto Ravine & Pond! Enjoy vacation-style living in one of Newmarkets most sought-after and scenic communities. Nestled in a quiet, upscale enclave, this unique condominium townhome backs onto a lush forested ravine with winding trails and a peaceful pond creating a private sanctuary unlike any other in the area.This beautifully designed home offers a spacious open-concept layout with soaring ceilings and large two-storey windows that flood the space with natural light. The well-appointed kitchen features ceramic backsplash, built-in dishwasher, and existing appliances. The expansive dining area easily accommodates both casual and formal dining and includes an eye-catching fireplace.The main-level great room boasts 18-ft vaulted ceilings, fresh paint throughout, new luxury vinyl plank flooring, and a walkout to a large balcony overlooking the ravine and pond perfect for relaxing or entertaining. A convenient 2pc powder room complete this level. Upstairs, you'll find a large bedroom with a 4-piece bath, while the lower level features a spacious family room with ravine views, a walkout to green space, and a generous primary bedroom with its own 4-piece ensuite.A standout feature is the rare double garage with epoxy flooring ideal for extra storage or a second vehicle plus a double driveway for additional parking. This home is awaiting your personal touch to make it your own! Located just minutes from Hwy 404, this prime location offers easy access to top schools, shopping centers, parks, the Magna Centre, and public transit. This is a rare opportunity to enjoy peaceful, nature-inspired living with every urban convenience close by. Don't miss your chance to own this exceptional ravine-view townhome in Newmarket! (id:60626)
Coldwell Banker The Real Estate Centre
56 20860 76 Avenue
Langley, British Columbia
Welcome to family-friendly living at Lotus Townhomes! This meticulously kept 3 bed, 2.5 bath home offers the perfect blend of comfort and convenience for young families. The open-concept layout features a modern kitchen with a large island and gleaming stainless steel appliances-ideal for meal prep and gatherings. Upstairs, the spacious primary bedroom impresses with soaring 12 ft ceilings, a walk-in closet, and a private 3-piece ensuite. A tandem double garage opens to a fenced, landscaped yard, perfect for kids to play. Just a 4-minute walk to Richard Bulpitt Elementary and minutes from Willoughby Town Centre, this home is in a vibrant, growing community with everything your family needs close by. (id:60626)
Oakwyn Realty Ltd.
306 225 Francis Way
New Westminster, British Columbia
Welcome Home to The Whittaker at Victoria Hill! In the heart of New Westminster this 1,254 SF corner home offers 2 bedrooms & a large den that´s big enough to be a 3rd bedroom. The spacious open concept interior includes over height ceilings, laminate floors, granite countertops & stainless steel appliances. Massive wraparound 321 SF patio with Fraser River views! 2 parking & 1 storage locker. Enjoy access to The Boiler House amenities including: a full gym, theatre, lounge & basketball court. Steps to Queen´s Park, local shops, cafes, and transit with easy SkyTrain access. A well-maintained home in a vibrant, walkable community. Call today for your private showing! OPEN HOUSE Sunday Aug 3 12:00-2:00pm! (id:60626)
RE/MAX All Points Realty
234 - 1575 Lakeshore Road W
Mississauga, Ontario
Welcome to #234, a stunning 2 bed 2 bath suite located in a prime area between Lorne Park & Lake Ontario. This 960 sq.ft unit boasts a rare southwest facing layout, ensuring full sun throughout the entire day. Step inside to discover an open concept layout with modern finishes, hardwood flooring & 9 ft ceilings creating a sleek & inviting atmosphere. The primary wing is complete w/ a private ensuite bathroom, walk-in closet, & flows through the walk-out to the 200 sq.ft balcony. The sun-filled living room also leads out to the balcony overlooking the peaceful courtyard, perfect for relaxing or entertaining. In addition to the beautiful interior, this condo offers hotel-esque amenities including a full gym, rooftop terrace, library, 24/7 security, & party room for gatherings. Located just steps away from Birchwood Park, restaurants & shops, this property is also close to Clarkson GO for easy commuting. Don't miss out on this incredible opportunity in a highly desirable location. **EXTRAS** Southwest facing unit for full sunlight, locker located on same level as unit, 9 ceilings. (id:60626)
Sotheby's International Realty Canada

