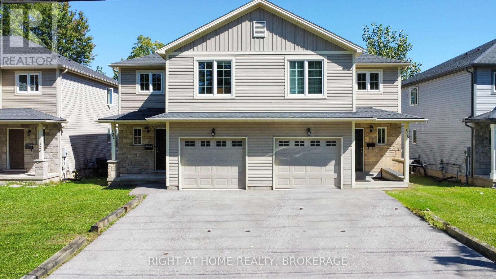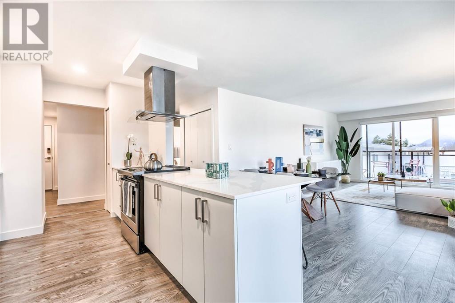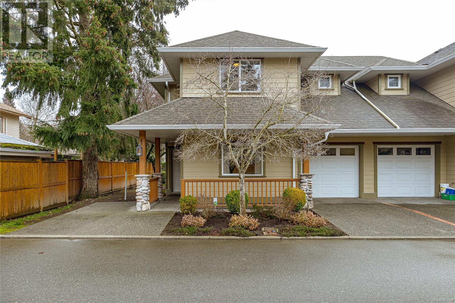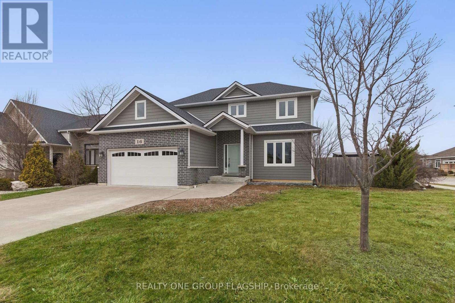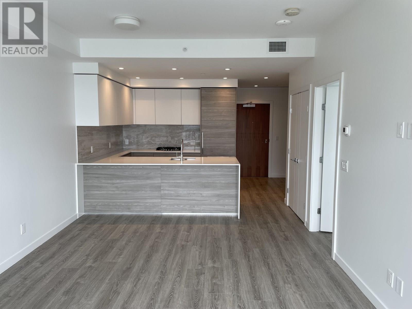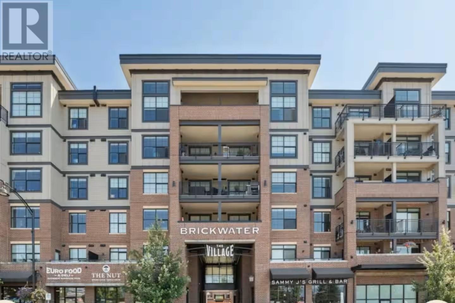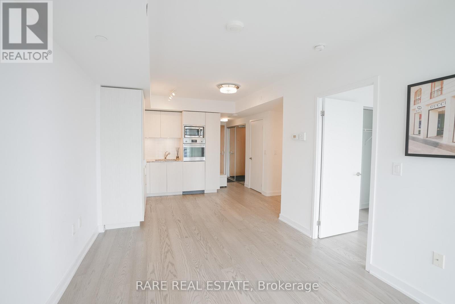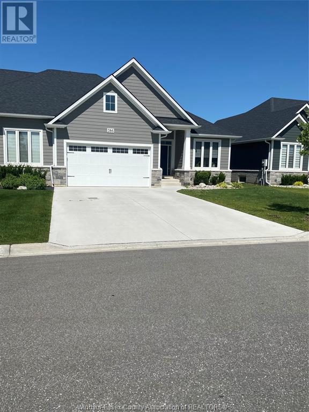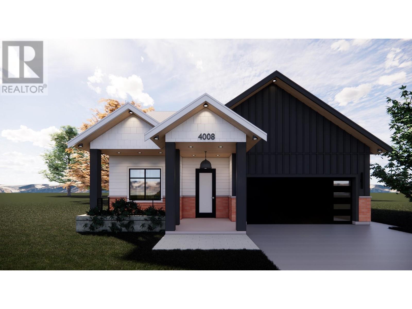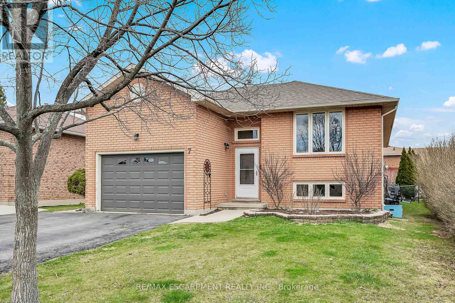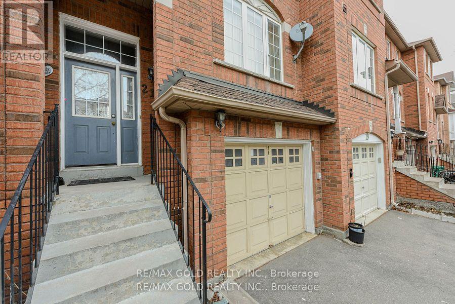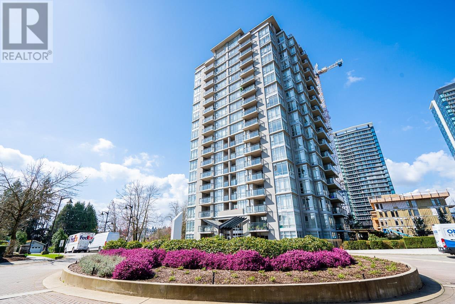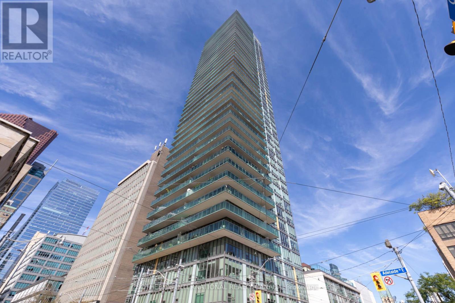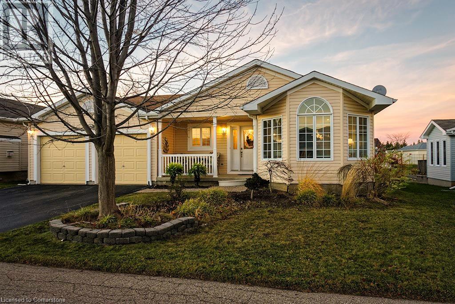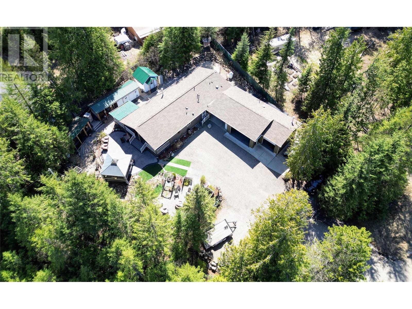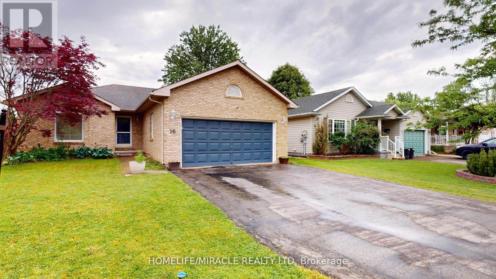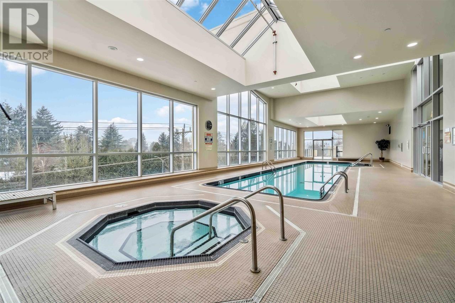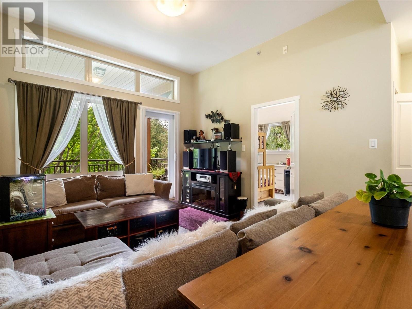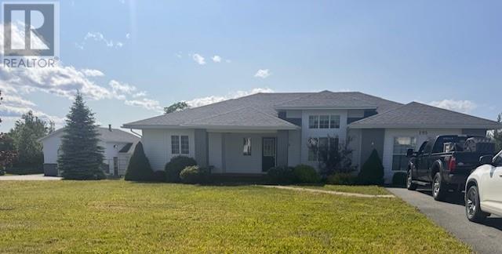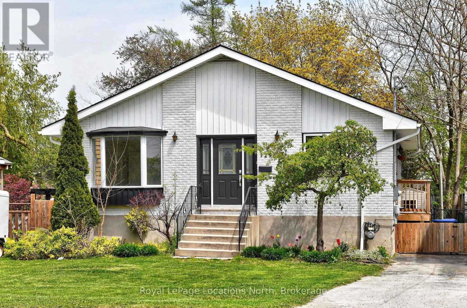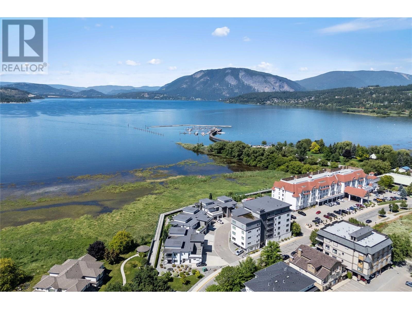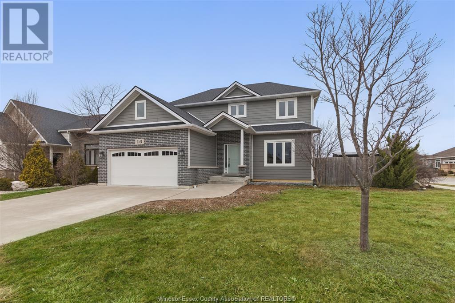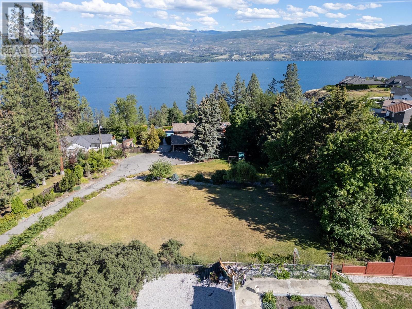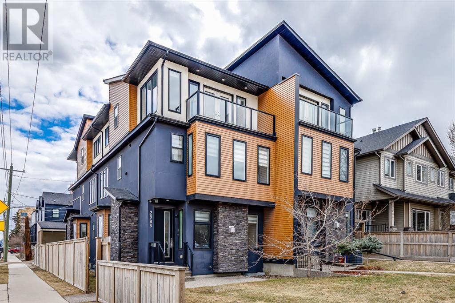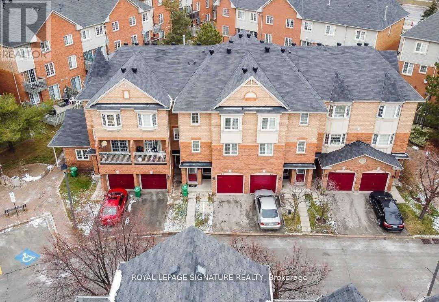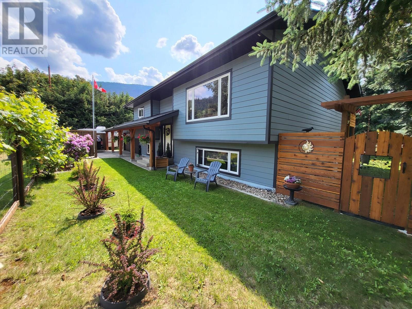49 529 Johnstone Rd
Parksville, British Columbia
Welcome to Unit 49 in the desirable gated community of Pebble Beach, located in the charming seaside area of French Creek, BC. This tastefully renovated 2-bedroom, 2-bathroom townhome offers 1,400+ sq ft of elegant, low-maintenance living just steps from the ocean, with direct beach access. Inside, enjoy a bright, open-concept layout featuring a cozy gas fireplace, a heat pump for efficient climate control, and heated bathroom floors for everyday comfort. The thoughtful upgrades and clean coastal design make this home perfect for both full-time living and relaxing getaways. Set among lovely gardens and a tranquil pond, this home offers privacy and serenity in a park- like setting. The well-maintained Pebble Beach community includes a welcoming clubhouse, RV parking, a community garden, and access to one of the area’s most peaceful stretches of shoreline. When it’s time to unwind, stroll down to Columbia Beach and watch the world sail by—a perfect reminder of why you chose to live here. (id:60626)
Royal LePage Nanaimo Realty (Nanishwyn)
53 Little Avenue
Barrie, Ontario
OPPORTUNITY KNOCKS!!!! DONT MISS THIS OPPORTUNITY!!! Luxury at its best in Barrie! Unique opportunity to choose your own custom finishes! Investor or End User - Finish and enjoy in time for the Spring Market! Sold in As-Is Where-Is Condition. Seller Makes No Representations Or Warranties. Property being sold Under Power of Sale. Home is Unfinished, Buyer to complete with their own finishes. Area Features: 3 Schools within walking distance, 5 minute walk to Allandale Recreation Center providing amenities such as a pool, gym and skating rink; close to proximity to Waterfront Go Train Station, Downtown Barrie Waterfront. Bus Stop next to the property, Close to Shopping and Restaurants All and a short drive from HWY 400 exit (Essa Rd). (id:60626)
Royal LePage Your Community Realty
318 First Avenue
Welland, Ontario
** CASHFLOW POSITIVE ** FULLY TENANTED OPPORTUNITY! This 2-storey, semi-detached home is a purpose-built rental property offering 7 bedrooms, 4 bathrooms, spacious common areas, and most importantly, a PRIME LOCATION within a 9-minute walk to Niagara College Campus. Quality-built, this is a turn-key solution to add to your investment portfolio with no downtime. A LANDLORD'S DREAM! All measurements and taxes to be verified by Buyer/Buyer's Agent (id:60626)
Right At Home Realty
23 Sable Cr
St. Albert, Alberta
Beautiful 2,054 sq. ft. two-storey home on a quiet crescent with a large private pie-shaped yard. Open-concept main floor with Great Room, kitchen (Caesarstone countertops, wood cabinets), dining area, powder room, gas fireplace, and custom rear entry bench. Upstairs: 3 bedrooms, bonus room, full laundry with custom cabinets, 4-piece bath, and primary suite with walk-in closet and ensuite. Hardwood laminate on main, carpet up. Enjoy the 12' x 12' deck, stone-accented garage, vinyl siding, insulated double garage, framed basement, high-efficiency furnace, and New Home Warranty (1-2- 3 - 5 - 10 years). Neutral finishes. Move-in ready, close to amenities. (id:60626)
RE/MAX Professionals
7797 Mulhern Street
Niagara Falls, Ontario
This meticulously maintained and updated side-split home boasts over $75,000 in recent upgrades and over 2200 sqft of finished living space. The heart of the home is the brand new Artcraft kitchen, featuring stunning custom cabinetry, under-cabinet LED lighting, and stylish new light fixtures. The main level is bathed in natural light, creating an inviting atmosphere throughout. The home offers three good-sized bedrooms on the upper level, along with a fully renovated Artcraft main bathroom. The spacious lower level family room with a wood-burning fireplace is perfect for cozy nights in, and a separate entrance from the rear yard provides convenient access to the lower levels. The finished basement includes a 3-piece bathroom and additional living space. Set on a large 75x150 ft lot, the home features a fully fenced yard with a wooden rear deck off the kitchen ideal for outdoor entertaining. Recent updates include a brand new front door, freshly painted interior, newer hardwood flooring, and windows and roof that are only 15 years old. The oversize concrete driveway with a single-car garage offers parking for up to 5 cars, ensuring ample space for guests or family. With careful attention to detail, this home is move-in ready and offers an ideal blend of comfort, style, and convenience. (id:60626)
Revel Realty Inc.
148 Stevens Road
East Green Harbour, Nova Scotia
Heres a tranquil waterfront retreat with all the amenities of home plus flexibility to host family, friends or guests in a self-contained secondary suite on 1.47 acres. The main house is a chalet style log home full of character featuring a great room with beams and a vaulted ceiling with floor to ceiling windows overlooking the water providing an abundance of natural light. Tucked in the corner is a wood stove for ambiance and warmth on chilly evenings along with a heat pump for year round comfort. In addition to the great room, the main level features a full kitchen, 2 spacious bedrooms, full bathroom and laundry. The second floor features a third bedroom with 2 piece ensuite and a loft area used as an open office space. With the availability of high-speed fibre-op internet, makes this an ideal setting for working remotely. A separate detached heated double garage has a one bedroom guest suite with full bathroom and a great room that includes a kitchenette - a great comfortable space for hosting overnight guests with the option of potential rental income. Note: TLA includes 833 sqft Guest Secondary Suite. Attached to the garage is a large green house, which allows your green thumb to get an early start on the summer garden. One can also canoe or kayak on the small lake and the ocean with white sandy beaches is a few minutes walk away at the end of Stevens Road. Even though it feels like a remote rural setting, you are just minutes from the historic fishing community of Lockeport and Crescent Beach on the ocean; a 20 minute drive from the Town of Shelburne with all the main commercial and health amenities; a 75 minute drive to Yarmouth and high-speed CAT ferry to the USA; and 2 hours to Halifax. The home and guest suite come fully furnished and equipped including a generator hook-up providing a turn-key second year-round home or investment as an Air BnB. (id:60626)
Exit Realty Metro
205 4625 Grange Street
Burnaby, British Columbia
WELCOME to Edgeview by Bold Properties! This stunning 1,085 sqft condo, in a fully rain-screened Boutique 22-unit building redeveloped in 2019, offers the perfect blend of modern comfort and timeless design. With an OPEN floor plan, OVERSIZED bedrooms, and a PRIVATE north-facing balcony, you'll love the breathtaking North Shore views from every room. The MODERN kitchen features stainless steel appliances, sleek countertops and custom cabinetry. Strata fees include HEAT & HOT WATER! Comes with 2 PARKING spots and 1 storage locker. Located in the heart of Metrotown, just steps from SkyTrain, Central Park, world-class shopping and dining. This home is move-in-ready. Schedule your viewing today! (id:60626)
Trg The Residential Group Realty
129 951 Goldstream Ave
Langford, British Columbia
Families, look no further! 129 is a beautifully renovated home, just over 1500 sq', spread across 2 levels. The family-friendly layout features 3 spacious bedrooms & 2 bathrooms on the upper floor, along with a convenient powder room on the main. The sizeable primary bedroom boasts a large walk-through closet that leads to a spa-enthused ensuite with dual sinks. On the main floor, the modern open-concept kitchen & dining area have been fully updated with high-end LG S.S. appliances, porcelain countertops, new cabinetry, and more. For those who love to relax, the separate living room offers ample space to unwind, whether you’re watching TV or into a book. The development is set back from the road and offers a quiet, peaceful atmosphere. It’s ideally located close to schools, restaurants, shops, parks, cafes, transit, and other amenities. Plus, it's only 2 minutes from the highway via Leigh Rd. The private backyard features a patio, perfect for barbecuing or soaking up the sun. (id:60626)
Sutton Group West Coast Realty
5 - 49 Ferndale Drive S
Barrie, Ontario
This stunning 3-bedroom, 3-bathroom townhome offers a spacious and functional layout across three above-grade levels, perfect for families. The bright primary bedroom features an oversized walk-in closet and a private ensuite with a walk-in shower. Enjoy modern upgrades throughout, including brand-new lighting, upgraded countertops, a stylish backsplash, and stainless steel appliances in the kitchen. The large, light-filled living room provides a welcoming space, while upgraded bathrooms add a touch of luxury. Convenience is key, with laundry on the bedroom level, an inside entry from the attached garage, and a walkout to a beautiful backyard deck (2021), which is ideal for BBQs and entertaining. This home offers care-free living with ample visitor parking, snow removal, beautifully maintained landscaping, and a dedicated park for children. Located in the heart of Barrie, this home is just a short walk to schools, parks, Bear Creek Conservation Area, beaches, and trails, providing endless outdoor activities. Commuters will appreciate the quick access to Highway 400 and Barrie South GO Station, making travel effortless. With a 10-year age, this townhome offers a perfect balance of modern comfort, practicality, and an unbeatable location. Don't miss this incredible opportunity... (id:60626)
Save Max Superstars
2306 - 60 Heintzman Street
Toronto, Ontario
Imagine waking up each day to an amazing display of the sun lighting up Lake Ontario, reflecting off the dome of the CN Tower, and delivering on the promise of another great day. In your new home, you will be seeing amazing city and lake views from every window! This spacious, southernly exposed, well-appointed, and maintained home with unobstructed urban and water views is waiting for you. Enjoy breakfast at the three-seat breakfast bar, or sip your coffee on the large, comfortable open balcony. This family-oriented building is nestled in the cool Junction, which features exciting dining, easy shopping, and amazing connectivity options. A short, pleasant, shady stroll to the Keele or Dundas West Subway stations or an even briefer walk to the UP express train station gives you a third option to get downtown(or to Pearson)in a quick and comfortable way. Have you ever gone to see a friend in some other condo, and the visitor parking is full? Heintzman Towers has ample visitor parking spaces with 59 spots! In all the years the owner lived here, a guest was never unable to park inside! You also have your own parking spot, convenient to store your weekend getaway car! This well-managed building features some of the lowest maintenance fees per square foot in the city, keeping your costs down and providing extra room for an investment opportunity with lower ownership costs. The building also features a gym, a rooftop BBQ area, a concierge, on-site property management, and a party/meeting room. (id:60626)
Keller Williams Co-Elevation Realty
16 Peachwood Drive
Kingsville, Ontario
Located in the highly desirable Kingsville neighbourhood, this newer two-story home offers the perfect blend of modern design and comfortable living. Featuring 3 bedrooms and 4 bathrooms, this spacious residence showcases elegant hardwood and ceramic flooring throughout, adding both style and durability. The fully finished basement provides additional living space, perfect for a family room, home office, or recreation area.Outside, the large, fenced-in backyard offers privacy and ample room for outdoor entertaining, gardening, or relaxation. A fantastic opportunity to own a beautiful home in one of Kingsvilles most sought-after communities. (id:60626)
Realty One Group Flagship
536 Belmont Place Sw
Calgary, Alberta
Your perfect home awaits on this brand-new lot available for pre-construction with Trico Homes. No matter what your beginning is, Belmont is a place where your present takes hold and your future begins. Belmont provides the ideal location for families with quieter streets, abundant parks and recreation centers close by. Access to major roads including Stoney Trail West is quick and easy with multiple roads in and out of the community. Your new home extends well beyond your door, making this community the perfect place for young families and those looking to buy their first home. Photos are representative. (id:60626)
Bode Platform Inc.
802 680 Quayside Drive
New Westminster, British Columbia
Get ready to elevate your lifestyle at Pier West in vibrant New Westminster - an architectural gem crafter by the award-winning Bosa Development. This impeccably designed one-bedroom home boasts a breathtaking unobstructed view of the Fraser River, filling your space with light and serenity. With the SkyTrain, buses, top-tier shopping and eclectic dining option just steps away, convenience meets luxury at your doorstep. Don't miss your chance to experience the hallmark quality and prestige that only Bosa delivers - step into something extraordinary! (id:60626)
Sutton Group Seafair Realty
15 Gemstone Lane
Brampton, Ontario
"A GEM on Gemstone Lane." Stunning corner unit executive townhome nestled on a quiet cul-de-sac near the heart of downtown Brampton, complete with 4 coveted visitor parking spaces! Just a short walk to the GO Station and transit, restaurants, schools, shops on Main Street, Gage Park, and Rose Theatre/Garden Square. This bright and well-maintained home is filled with natural light throughout. Features include laminate flooring on the main level, LED pot lights, and a spacious eat-in kitchen with a Juliette balcony, stainless steel appliances, and a stylish backsplash. The primary bedroom offers semi-ensuite access, while the den opens to a private backyard perfect for relaxing or entertaining. Includes convenient interior garage access. This beautiful townhome is a must-see! (id:60626)
Royal LePage Superstar Realty
209 22638 119 Avenue
Maple Ridge, British Columbia
BRICKWATER - Built in 2020 with exceptional Craftsmanship & Attention to detail by award winning Falcon Homes! This Luxurious and Spacious 1,174 square ft 2 bed/2 bath apartment features an open concept floor plan, Kitchen with Shaker Cabinetry, Quartz counters, S/S appliances, Gas Range, oversize windows & durable vinyl floors, Master-bedroom can accommodate a king sized bed, built in closet shelving, ensuite features dbl sinks, free standing tub & glass shower, Heat pump/AC, Huge 211 square ft wraparound double deck. 1 parking, 1 storage locker Balance of the new home warranty, 2 pets & rentals allowed; Steps to Shops at Brickwater, Valley Fair mall & transit; Quality and peace of mind when buying a Falcon Home; Quick possession possible! OPEN HOUSE SAT JULY 12 1:00-3:00 (id:60626)
RE/MAX Lifestyles Realty
2703 - 11 Wellesley Street W
Toronto, Ontario
Welcome home to the beautiful "Wellesley on the Park," suite 2703 (south facing). Enjoy stunning views in the heart of Toronto with floor to ceiling windows and high-end amenities including sauna, cold plunge, pool, gym, rooftop terrace, theatre, yoga room and much more! 11 Wellesley St west sits in a vibrant neighbourhood that is steps away from the subway, UofT, grocery stores, restaurants, banks, the Eaton Center, Yorkville and the Financial District to name a few. With a parking space and locker included, this opportunity for convenience and luxury living is right at your fingertips. Alongside these features, this unit boasts an integrated fridge, cooktop, stainless steel appliances and a large private balcony to enjoy. (id:60626)
Rare Real Estate
208 - 41 Industrial Street
Toronto, Ontario
Welcome to 41 Industrial Street a fully finished, light-filled commercial space in a vibrant, creative corridor. With polished concrete floors, exposed ceilings, and oversized windows, this unit exudes industrial charm while offering a functional and inspiring layout. Ideal for artists, designers, or print-based businesses, the open-concept space flows effortlessly from workstations to meeting areas, with plenty of room for collaboration, production, or display. Enjoy a modern kitchenette, one bathroom, and two designated parking spots for added convenience. Zoned for a variety of uses and flooded with natural light, this unit offers endless potential as a studio, showroom, or creative headquarters. Located in a dynamic area with easy access to major routes, transit, and local amenities, its perfect for those looking to take their business to the next level. Why rent when you can own for less? Secure your space, invest in your future, and bring your vision to life at 41 Industrial Street. Close to future LRT. (id:60626)
Slavens & Associates Real Estate Inc.
386 Matese
Lakeshore, Ontario
Looking for a comfortable and convenient place to call home? This beautiful 3 YR new townhouse built by Lakeland Homes is available for sale and is waiting for you to make it your own. Featuring 2+2 BR and 3 Baths, finished basement, enclosed patio, 2 car garage with electrical vehicle charge, this home is designed with your comfort and lifestyle in mind. Master bedroom with ensuite bath and walking closet. With ample living space, modern amenities, and a prime location, you'll have everything you need to feel right at home. Discovery Elementary School, St Anne High School, park and walking trails nearby. Don't miss out on this rare opportunity! Contact us to schedule a viewing and see for yourself why 386 Matese is the perfect place for you. (id:60626)
Pinnacle Plus Realty Ltd.
3107 1438 Richards Street
Vancouver, British Columbia
The perfect starter home in the heart of Yaletown. Welcome to Azura 1, located steps away from George Wainborn Park and David Lam park. This one bedroom plus den unit has a great floor plan, is freshly painted and in beautiful condition. The building has some of the best resort-like amenities in the city including: concierge, pool, hot tub, fitness gym, private movie theatre, meeting rooms, party room, squash court, secure parking and storage. Pets and rentals welcome. Wake up to the incredible views overlooking the city and water from your terrace. Enjoy your morning coffee while walking the Sea Wall. Stroll to the very best Restaurants Yaletown has to offer... patio season is here! This isn´t just a home, it´s the ultimate West Coast Yaletown lifestyle. (id:60626)
Oakwyn Realty Ltd.
4008 Nash Drive
Terrace, British Columbia
* PREC - Personal Real Estate Corporation. Discover your dream home in Terrace's newest subdivision! This brand new 1,630 sq ft home features 3 bedrooms and 2 baths, showcasing modern finishes and stylish decor throughout. The spacious primary bedroom comes complete with a luxurious 3-piece ensuite and a generous walk-in closet, providing the perfect retreat. Enjoy the open-concept main living area that effortlessly connects the living room, dining space, and kitchen, ideal for entertaining and family gatherings. The large island in the kitchen serves as a focal point, offering additional prep space and casual dining options. With its contemporary design and thoughtful layout, this home is perfect for those seeking comfort and style. (id:60626)
RE/MAX Coast Mountains
7 Country Club Road
Haldimand, Ontario
Freshly redecorated, tastefully appointed elevated brick ranch located in popular Cayuga subdivisions near schools, churches, arena/walking track complex, shopping, ATV trails & Grand River parks - 30 mins/Hamilton & 403. Sit. on 50.03x109.91 lot, offering 1273sf living area, 1273sf level, att 1.5 car garage & freshly painted side deck'24 w/180sf covered gazebo. Main floor introduces living room/dining room, galley style oak kitchen w/side deck WO, 3 sizeable bedrooms & modern 4pc bath. Lower level ftrs family room ftrs hi-ceilings, n/g FP & above grade windows, 3pc bath, 2 roomy bedrooms, laundry/storage room + utility room. Extras - light fixtures/ceiling fans' 23, all appliances, laminate flooring'10, roof shingles'18, vinyl windows, n/g furnace, AC, fenced yard, 8x12 garden shed + paved double drive. (id:60626)
RE/MAX Escarpment Realty Inc.
1319 Gulf Shore Parkway E
Stanhope, Prince Edward Island
When Viewing This Property On Realtor.ca Please Click On The Multimedia or Virtual Tour Link For More Property Info. Would you love to own a piece of PEI Oceanfront paradise? Turn-key water view cottage business in the heart of North Shore National Park in Stanhope Beach PEI. One of the Island's most popular travel destinations. Located just moments away from the picturesque Covehead Harbour and it's lighthouse. Breathtakingly beautiful oceanfront property. This is one of the most unique waterfront property on PEI. Consists of 5 charming heritage cottages, lovingly upgraded, tastefully decorated with a coastal touch, and fully equipped for a comfortable getaway retreat for your guests or family members and friends. Located just 20 minutes from Charlottetown, the very best of PEI awaits you, world class sandy beaches, bike path at your doorstep runs along the shore, hiking trails, water sports, award winning golf courses, cozy restaurants, craft shops, deep sea fishing, etc. This is a well-established successful seasonal business, these cottages are fully booked for the season with many returning guests year after year. Possibility to do condo conversion or other expansions. Sold as is where it is. (id:60626)
Pg Direct Realty Ltd.
1319 Gulf Shore Parkway E
Stanhope, Prince Edward Island
When Viewing This Property On Realtor.ca Please Click On The Multimedia or Virtual Tour Link For More Property Info. Would you love to own a piece of PEI Oceanfront paradise? Turn-key water view cottage business in the heart of North Shore National Park in Stanhope Beach PEI. One of the Island's most popular travel destinations. Located just moments away from the picturesque Covehead Harbour and it's lighthouse. Breathtakingly beautiful oceanfront property. This is one of the most unique waterfront property on PEI. Consists of 5 charming heritage cottages, lovingly upgraded, tastefully decorated with a coastal touch, and fully equipped for a comfortable getaway retreat for your guests or family members and friends. Located just 20 minutes from Charlottetown, the very best of PEI awaits you, world class sandy beaches, bike path at your doorstep runs along the shore, hiking trails, water sports, award winning golf courses, cozy restaurants, craft shops, deep sea fishing, etc. This is a well-established successful seasonal business, these cottages are fully booked for the season with many returning guests year after year. Possibility to do condo conversion or other expansions. Sold as is where it is. (id:60626)
Pg Direct Realty Ltd.
21 - 170 Havelock Drive
Brampton, Ontario
Welcome to Your Dream Home! Nestled in the Fletcher's Creek Area, this stunning property offers the perfect blend of modern luxury and natural serenity. This renovated townhouse boasts 3+1 generously sized bedrooms flooded with natural light, creating an inviting and airy ambiance. Two full bathroom and a powder room, convenience is the key, ensuring comfort for you and your guests. Bright and airy atmosphere, Large windows allowing ample natural light, Modern Kitchen with updated appliances, Open-concept living and dining area, Stylish finishes throughout. Walk-Out basement: perfect for outdoor gatherings and Ideal for BBQs, Serene environment with frequent wildlife. Some photos are virtual staged. (id:60626)
RE/MAX Gold Realty Inc.
1901 555 Delestre Avenue
Coquitlam, British Columbia
CORA!! SOUTHEAST FACING, BRIGHT Open concept 2 bed, 2 bath and Den located in Super convenient location with unobstructed PANORAMIC VIEW!!! This beautiful unit comes with 2 Parking and 1 Storage Locker. Prime location; just steps to Hmart, Restaurants, Bank, walking distance to Lougheed mall and skytrain station. Call now for private showing!! (id:60626)
Sutton Group - 1st West Realty
1915 Stokes Rd
Gabriola Island, British Columbia
Welcome to your sunny sanctuary on Gabriola Island, a warm and inviting three-level West Coast-style home tucked just a 5~ min stroll from the beach. From the moment you arrive, you’ll feel the quiet charm and vibrant energy of this special property. Set on a south-facing lot, the yard is alive with possibility. An active garden, framed with privacy, is already flourishing and established with fruit trees: persimmon, fig, cherry, peach, apple & yuzu! There’s room to expand and create your dream garden, or simply enjoy the fruits of what’s already thriving. Inside, the home offers vaulted ceilings, hardwood floors, & oversized windows that flood the space with natural light. The main floor opens onto a sun-drenched deck, ideal for afternoon bbqs or unwinding under the evening sky. Upstairs, the loft is being used as the primary bedroom and shares the upper level with another bdrm & bath, while the lower level offers storage and flexible space with another bdrm, kitchenette and washroom! Verify all data and measurements if deemed important. Measurements are approximate. (id:60626)
Real Broker
609 - 33 Lombard Street
Toronto, Ontario
Sunny South Exposure 2 Bedroom Suite in Spire! Both Bedrooms & Living Room Have Floor To Ceiling Windows And A Split Bedroom Layout For Privacy,Or A Very Quick Commute To The Home Office. The Large Open Balcony Offers Plenty of Room For An Extra 3 Season Living Space With A Clear View of the St. James Cathedral. Spire Has One Of the Best Urban Locations Conveniently Located in the St. Lawrence Market Neighourhood, easy walking distance to Subway, Financial District, Eaton Centre, Restaurants, and Cafes (id:60626)
Sotheby's International Realty Canada
156 Gracehill Crescent
Freelton, Ontario
Set amidst the picturesque rolling hills of rural Freelton, this stunning, 2-bedroom, 3-bathroom bungalow is located in the well-established Adult Lifestyle Land Lease Community of Antrim Glen. Offering 1,664 sqft of luxurious space, this home features high-end finishes, including hardwood floors, Italian porcelain tiles, and a magnificent Schonbek chandelier. A partially finished basement with a 3-piece bath add versatility, making it ideal for additional living space or guest accommodations. Outside enjoy a private deck for entertaining family and friends. As a resident, you'll enjoy access the The Glen, a 12,000 sqft recreation centre, featuring an inground saltwater pool, sauna, fitness centre, library, activities, clubs and much more. (id:60626)
Right At Home Realty
1601 Beech Road
Christina Lake, British Columbia
The Ultimate Christina Lake Getaway! Just a short stroll from the lake, this incredibly unique 3-bedroom, 3-bathroom home offers the perfect blend of comfort, privacy, and entertainment—inside and out. Whether you're looking for a full-time home or the ultimate summer retreat, this one is fully finished and ready for you to enjoy from day one! Step into the open-concept main living space, where the kitchen, dining, and living areas flow seamlessly onto a spacious, covered composite deck—ideal for summer BBQs and evening lounging. The property offers both security and curb appeal with an automatic iron gate across the driveway and fully fenced yard. Outside, the ultra-private yard is packed with extras: a sunset lounge, large gazebo, hot tub, a space for an above-ground pool with a solar heating system, wood shed, workshop shed, and a cozy sleeper cabin for guests. But the showstopper? A detached garage turned entertainment hub, complete with a bar, movie theatre, home gym, and its own bathroom—perfect for hosting or unwinding in style. With tons of parking, beautiful outdoor spaces, and all the extras already in place, this property is a rare gem at Christina Lake. Don't miss your chance to make this extraordinary property yours—schedule your private showing today! (id:60626)
RE/MAX All Pro Realty
951 Northmore Rd
Campbell River, British Columbia
Set on a spacious .578-acre RM-1 zoned lot, this 1500+ sqft home offers the perfect blend of privacy, practicality, and laid-back charm—just minutes from downtown. This inviting 3-bedroom, 2-bathroom rancher welcomes you with a sun-lit sunken living room, an updated galley kitchen, and spacious dining area. Start your day right enjoying your peek-a-boo mountain views in the sunroom. The primary has a 2 piece ensuite and plenty of closet space. If you want that extra indoor storage, the basement has more than enough storage for seasonal decor, the deep freeze and recreational gear. Outside, the possibilities are wide open. A detached garage, three-bay open shed, and covered storage area make this an ideal setup for hobbyists, gardeners, or anyone with tools and toys to tuck away. The fully usable lot offers space for entertaining, gardening, or simply enjoying the quiet and privacy of your own backyard. Whether you're looking to lay down roots or need room to bring your vision to life, this large property is a rare find and waiting for your vision. Come see the space, potential, and lifestyle waiting here on Northmore Road. (id:60626)
RE/MAX Check Realty
16 Goodwillie Drive
Welland, Ontario
This spacious bungalow boasts an amazing main floor Entertainers delight, both in & out doors. Offering an eat-in kitchen with loads of cupboard and counter space, room for a large dining table beside a bay window, walk-out to a deck,in the fully-fenced rear yard that is lined with trumpet vines.Inside off the kitchen through leaded glass french doors is the living room with large bright window and vaulted ceiling. On the main floor are three bedrooms, primary bedroom has a walk-in closet and it's own ensuite 3pc bath. Just off the foyer is the mudroom that is plumbed and wired for laundry, separate entrance to the basement, and also provides access to the two car attached garage that has a side entry door. The lower level contains lots of storage space, laundry, 2 bedrooms, office and a kitchenette, 3pc bathroom, large rec room/den/library, and a cold storage room,perfect for potential in law suite or mortgage helper. Property has 200 amp upgraded electrical panel. (id:60626)
Homelife/miracle Realty Ltd
1303 9180 Hemlock Drive
Richmond, British Columbia
"Magnolia" at Hamptons Park built by Cressy. Corner unit facing NE with unobstructed mountain view. 2 bedroom, 2 full bath, stainless steel appliances, hardwood floor, granite countertops, excellent facilities, indoor pool, steam & sauna room. Walking distance to schools, Richmond Center, Kwantlen University. Immediate possession possible. (id:60626)
Youlive Realty
156 Gracehill Crescent
Hamilton, Ontario
Set amidst the picturesque rolling hills of rural Freelton, this stunning 2-bedroom, 3 bathroom bungalow is located the well-established Adult Lifestyle Land Lease Community of Antrim Glen. Offering 1664 sqft. of luxurious living space, this home features high-end finishes, including hardwood floors, Italian porcelain tiles, and a magnificent Schonbek chandelier. A partially finished basement with a 3-piece bath adds versatility, making it ideal for additional living space or guest accommodations. Outside enjoy a private deck for entertaining family and friends. As a resident, you'll enjoy access to The Glen, a 12,000 sqft clubhouse, featuring an inground saltwater pool, sauna, fitness center, library and much more. Enjoy a thriving, active lifestyle in this welcoming community. (id:60626)
Right At Home Realty
8 7450 Prospect Street
Pemberton, British Columbia
Top-floor corner unit with stunning Mt. Currie views in a prime location! This elegant 2-bedroom, 1-bathroom home features vaulted ceilings, large windows, and two private decks perfect for enjoying sunrise coffee or sunset skies. The open-concept layout offers spacious living, a separated bathroom, generous bedrooms, and a private garage-ideal for secure parking and gear storage. Located just steps from boutique shops, artisan cafés, parks, and scenic bike trails. Whether you're seeking a quiet retreat or an adventure-filled lifestyle, this home offers the ideal mix of comfort, nature, and convenience. (id:60626)
Whistler Real Estate Company Limited
195 Road To The Isles Road
Lewisporte, Newfoundland & Labrador
Discover Your Coastal Retreat Nestled on 1.5 lush acres, this stunning home is enveloped by mature trees and a grove of majestic blue spruce—nature’s own private sanctuary right in your backyard. Inviting Family Living With three spacious bedrooms upstairs, including a serene primary suite complete with walk-in closet and ensuite bath, there’s room to grow. The open-concept main floor invites you in with a cozy eat-in kitchen, a bright dining room, and a dedicated office space—three of these rooms offer sweeping ocean views. Two cozy propane fireplaces—one in the living room, the other in the family room—add warmth and charm. Light-Filled & Comfortable Six mini-split units ensure personalized comfort throughout the home, keeping everyone cozy, no matter the season. Entertainment & Relaxation The walk-out basement is an entertainer’s dream: a massive rec room with a built-in bar and pool table, plus a full bathroom, laundry and utility rooms, and generous storage. Step outside to your private patio anchored by a custom-made brick fireplace—perfect for gathering around with friends while soaking in ocean views. Garage & Storage Bliss Car collectors and hobbyists rejoice: a 31' × 20' three-bay garage, a separate 22' × 30' single garage, and a 24' × 16' metal shed offer ample space for vehicles, tools, or toys. (id:60626)
Homefinders Real Estate Gander
6423 175 Av Nw
Edmonton, Alberta
Stunning 3 Bed, 4 Bath Home Backing onto Ravine with Side Entrance & Finished Basement. Beautiful 2-storey home in a desirable, family-friendly area backing onto a peaceful ravine. Bright and airy with large windows, 9’ ceilings, & open-to-below design. Main floor features European tile flooring, neutral tones, a gourmet kitchen with quartz counters, stainless steel appliances, walk-through pantry, and large island that opens to the cozy living room with fireplace and greenspace views. Also includes a den, washroom, and mudroom with garage access. Upstairs offers a bonus room, full bath, laundry with sink, and 3 large bedrooms including a stunning primary suite with walk-in closet and spa-like ensuite. The fully finished basement includes a second kitchen, 4-pc bath, separate laundry, flex/gym room and a spacious living area with fireplace perfect for guests . Close to schools, shops, restaurants, and quick access to the Henday. A perfect blend of modern design and functionality in an unbeatable location. (id:60626)
Homes & Gardens Real Estate Limited
129 Spruce Street
Collingwood, Ontario
Nestled on a "Tree Street," this delightful home features 3 bedrooms and two beautifully renovated bathrooms. Situated on a large 44 ft by 165 ft lot with a fully fenced backyard and freshly laid sod. Open concept kitchen/living/dining area, new carpeting in the basement. Close to the water and parks, this centrally located property offers convenient access to the area's fantastic amenities, including hiking, biking, golf, skiing, an array of restaurants and more. (id:60626)
Royal LePage Locations North
121 Harbourfront Drive Ne Unit# 3
Salmon Arm, British Columbia
Experience upscale living at its finest in the sought-after Shoreline Townhome Development! This beautifully appointed 2-bedroom, 2-bathroom main floor unit offers a seamless blend of luxury, comfort, and convenience—with no stairs and high-end finishes throughout. The chef-inspired kitchen is a standout, featuring quartz countertops, a gas range, pantry space, and a coffee bar—ideal for entertaining or everyday living. The open-concept layout is flooded with natural light from expansive windows, enhanced by electric blinds in both the living room and primary suite for added comfort and privacy. Step out to your private covered patio, complete with sun shades, and take in stunning, uninterrupted views of the lake and surrounding mountains—your own serene escape. The spacious primary bedroom includes a walk-through closet and a spa-like ensuite with a generous vanity and a sleek, curb-less shower. Enjoy a truly walkable lifestyle—just steps to downtown amenities including a grocery store, shops, charming cafés, and a bustling farmers market. Public transit is close by, and the wharf and scenic foreshore trail are just a short stroll away. Whether you’re downsizing or looking for the ultimate low-maintenance lifestyle, this exceptional home checks every box. (id:60626)
RE/MAX Shuswap Realty
16 Peachwood
Kingsville, Ontario
Located in the highly desirable Kingsville neighborhood, this newer two-story home offers the perfect blend of modern design and comfortable living. Featuring 3 bedrooms and 4 bathrooms, this spacious residence showcases elegant hardwood and ceramic flooring throughout, adding both style and durability. The fully finished basement provides additional living space, perfect for a family room, home office, or recreation area. Outside, the large, fenced-in backyard offers privacy and ample room for outdoor entertaining, gardening, or relaxation. A fantastic opportunity to own a beautiful home in one of Kingsville’s most sought-after communities. Offers accepted anytime. Contact the listing agent today to schedule your private viewing. (id:60626)
Realty One Group Iconic Brokerage
7 Country Club Road
Cayuga, Ontario
Discover why so many people are flocking to small-town Ontario - where clean air & wholesome values still exist. Check out this tastefully appointed all brick elevated ranch located in one of Cayuga's most popular subdivisions enjoying close proximity to schools, churches, arena/walking track complex, downtown shopping, ATV trails & scenic Grand River pavilions/parks. Positioned proudly on 50.03’x109.91’ lot, this family friendly home with 1273sf of freshly painted, stylishly redecorated living area-2024, airy 1273sf finished lower level, 275sf attached 1.5 car garage w/12.9' ceilings & freshly painted, private tiered side deck incs 180sf covered gazebo entertainment venue. On-grade level foyer provides garage entry + access to lower & upper level that introduces comfortable living room / dining room combination - segues to galley style oak kitchen ftrs “DeBoer” built pantry, all appliances + side deck WO completed w/3 sizeable bedrooms & modern 4pc bath. Spacious family room showcases bright/airy lower level sporting high ceilings, n/g fireplace & oversized above grade windows. Continues w/3pc bath, 2 roomy bedrooms, bright laundry room, handy storage room + utility room. Extras inc new light fixtures/ceiling fans-2023, low maintenance laminate flooring-2010, roof shingles-2018, vinyl clad windows, n/g furnace, AC, fenced yard, 8x12 garden shed + paved double driveway. 30 mins to Hamilton, 403 & QEW. Experience why Life is Better in a Small Southern Grand River Town. (id:60626)
RE/MAX Escarpment Realty Inc.
3269 Young Avenue
Fort Erie, Ontario
Dream Garage! Welcome home to 3269 Young Ave in beautiful Ridgeway! This 3 bedroom, 3 Bathroom home is less than a five minute walk to Lake Erie and Bernard beach! The original home has been lifted and added onto in 2021, making this basically a newly constructed home, with the taxes of an older home! Upon arriving at the home you'll be greeted by a massive triple car driveway that leads all the way back to the garage! When you enter the home, right away there is a 3pc bathroom to your left, which is handy when you're coming back from the beach, or working outside! The living room has cathedral ceilings, wood beam, ceiling fan, and an exit to the back patio! Up a few stairs, to the dining room, kitchen with Granite, bedroom, and the master suite! The master suite consists of a bedroom area, den area (office), closet, 4 pc bathroom, and stackable laundry! The main level has vinyl flooring throughout! The lower level consists of a huge recroom, bedroom, rough in kitchen or wet bar, 3 pc bathroom with laundry rough in, utility room, cold cellar and a basement walkout! This can easily be an inlaw suite or apartment! The lower level has stamped concrete flooring sitting on 2" foam so it stays warm all year round. The rear yard is nicely manicured and is home to the piece de resistance, the 644 sqft garage! This garage is 23 x 28, insulated and heated with a gas furnace, 100 amp panel, and has a rough in for a bathroom and/or kitchen in the floor! The high ceilings and 6" rebar reinforced acid stained concrete floor makes this perfect for a hoist or any hobbies! Its also a possibility to turn this area into an accessory dwelling! This is a one of a kind house in a one of a kind area! Book your private showing today! (id:60626)
Royal LePage NRC Realty
Proposed Lot 2 3090 Beverly Place
West Kelowna, British Columbia
Create your ideal home on this private 0.37 acre lot Nestled in the highly sought after Lakeview Heights. Deep and spacious, 120’x102’, providing you with the amazing and rare opportunity to build your own dream custom home! The Lot is positioned at the end of a quiet cul de sac in an established neighbourhood surrounded by lush mature trees and lake and mountain views. Enjoy a short walk to Kalamoir Park with easy access to many scenic walking trails. Close proximity to all the amenities West Kelowna has to offer including a variety of shops and restaurants. Award-winning wineries are just around the corner along the Westside wine trail including Mount Boucherie, Quail’s Gate, Volcanic Hills, The Hatch and much more. Design at your own pace with no time limit to build (lot will be fully serviced, sewer/hydro). If you want sprawling space and privacy, this is your opportunity! GST is not applicable. (id:60626)
Coldwell Banker Horizon Realty
64 Alexander Street
Port Hope, Ontario
Lakeview Home on an oversized, private, fenced lot with lots of parking for boat, trailer, several cars. Also a great Investment property! Superb home ownership opportunity. A pleasant 2+2 BR with great upgrades in a great location. Newer Windows. Newly built Decks, Sunroom, Mudroom, Fence. Well-located close to all amenities. Existing Raised Bungalow faces lake with forest and trails all surrounding. A family-sized home w/ many windows, a Sunroom + 2 decks. A superb option for growing family, for shared living with in/laws or room for guests. Potential for development of more units on site. Neighbourhood has enjoyed a revitalization with many homes with renovated interiors & exteriors. Added Greenspace/Parkland has been created nearby. A short stroll to downtown Port Hope shops, restaurants & all town amenities. Walk along Ganaraska River & Waterfront Trails. Recent PHAI remediation included rebuild of decks, mud room & fencing. An application in process for secondary home to be built in back (Duplex home to be built no approved yet - Studies to be completed.) Currently has a month-to-month tenant in place. Lot Size: 71.77 ft x 169.49 ft x 73.70 ft x 169.19 (id:60626)
Century 21 All-Pro Realty (1993) Ltd.
275 South Carriage Road
London North, Ontario
* 4 BEDROOM END UNIT * NO CONDO FEES * FINISHED BASEMENT * Double car garage, double the parking. The exterior is complete with the interior currently a shell and ready to put your tastes on it. Built by Kenmore Homes; builders of quality homes since 1955. This bungalow freehold townhome offers a versatile and modern living experience. The home features 4 bedrooms (2+2), open concept living space, 3 full bathrooms and a double car garage. This unit being an end unit offers plenty of natural day light. Engineered hardwood floors. The kitchen offers lots of storage, counter space with options for granite or quartz, and an island perfect for cooking with the family or entertaining guests. The 4 bedrooms are spacious with the primary bedroom providing you a walk in closet and ensuite bathroom. Enter from the through the garage to your mudroom and convenient main floor laundry room. Enjoy the covered deck to bbq or enjoy your morning coffee. This exceptional home not only provides customizable living spaces with premium finishes but is also situated in the desirable North London area. Local attractions and amenities include Western University, vibrant shopping centres, picturesque parks, sprawling golf courses, and much more. Ask about our other townhomes and single detached homes that are also available for purchase. (id:60626)
RE/MAX Centre City Realty Inc.
502 - 35 Finch Avenue E
Toronto, Ontario
Welcome to the Chic Chicago Residence! This beautifully renovated and impeccably maintained 1,058 sq ft corner suite is located in the heart of Yonge & Finch. This bright and spacious 2-bedroom, 2-bathroom unit features engineered hardwood floors throughout, a thoughtfully designed layout with a separate eat-in kitchen, and a generous terrace perfect for relaxing or entertaining. The kitchen is well equipped and flows into a dedicated breakfast area with a bay window and breathtaking views. The primary bedroom offers a walk-in closet and a private ensuite bath. Bonus: the in-suite laundry room is exceptionally large so much so that it doubles as a full pantry! Enjoy the convenience of transit right at your doorstep, with Finch subway station just steps away. This pet-friendly building offers an impressive array of amenities including an outdoor pool, sauna, fully equipped gym, weight room, party/meeting room, guest suites, and visitor parking. This spotless unit shows A+ just move in and enjoy! (id:60626)
Royal LePage Supreme Realty
2985 12 Avenue Sw
Calgary, Alberta
Welcome to urban townhouse living at its absolute finest. This 4-level, air-conditioned executive townhome offers 2,373 sq ft of luxurious, fully developed space featuring 4 bedrooms and 4.5 bathrooms, thoughtfully designed for both upscale entertaining and everyday comfort.Perfectly positioned in Shaganappi, this residence places you just steps to the C-Train, Westbrook Mall, 17th Avenue, and only minutes from downtown. Yet what truly sets this home apart is its panoramic west-facing views of the Shaganappi Golf Course — a rare and breathtaking backdrop for city living.From the moment you step inside, the elevated design and meticulous attention to detail are undeniable: luxury vinyl plank flooring, two-toned custom cabinetry, quartz countertops, a walk-in pantry, designer lighting, and a high-end appliance package all contribute to a home that is both refined and functional.The main floor is tailored for entertaining, offering an expansive living area, generous dining space, and a chef-inspired kitchen with direct access to the walk-in pantry.Upstairs, the second level showcases two well-appointed bedrooms—each with their own private ensuite—as well as a dedicated laundry room.The third-level retreat is nothing short of spectacular: over 550 sq ft of elevated living, including a stylish lounge space, private west-facing balcony, spa-calibre steam shower, and a sprawling primary bedroom sanctuary with sweeping views.The fully finished lower level adds yet another layer of versatility with a spacious family/media room, fourth bedroom, and a fourth full bathroom — perfect for guests or multigenerational living.This is not your average townhome — it’s an elevated inner-city lifestyle, surrounded by amenities and set against an unexpected, natural backdrop. (id:60626)
Real Broker
29 - 6950 Tenth Line W
Mississauga, Ontario
This Home Boasts 3 Bedrooms And 3 Bathrooms With An Open Concept Living And Dining Area. The Eat In Kitchen Feature Granite Counter, GlassBack Splash, Double Sink And S/S Appliances. Walkout To Backyard. ThisHome Is Located In A Highly Desirable Location. The Basement Is Finished And Open Concept. Close To Amenities. Highway 401 &407, Lisgar Go Train, Schools And Shopping. (id:60626)
Royal LePage Signature Realty
303 Delany Avenue
Slocan, British Columbia
A four-season paradise is just waiting for you. This home and surrounding area have so much to offer. Located one block from Slocan Lake, you can enjoy stunning views of the Valhalla Provincial Park mountains and stroll down to the beach for a swim. With over 2,000 sqft of beautifully finished living space, this home features an open concept design that seamlessly blends comfort and style. Offering 4 spacious bedrooms and 2 modern baths, it’s designed for both relaxation and entertainment. Many essential upgrades have been made from a chic new kitchen to energy-efficient windows, new efficient heat pump (with A/C), and stylish low maintenance siding and newer roof. Enjoy the warmth of gorgeous hardwood flooring, custom metal railings, and tasteful updates. Step outside to a large timber frame covered patio overlooking a private, fully fenced backyard with fruit trees and established landscaping—perfect for gatherings or quiet evenings under the stars. Local amenities include a general store, coffee shop and restaurants, a school (K to 10), a beautiful lakeside park and the Slocan Rail Trail just a block away. With an attached 2-car garage and lots of parking space for your RV and boat, this gem is more than just a home; it's a lifestyle waiting for you in this picturesque village by the lake. (id:60626)
Fair Realty (Nelson)



