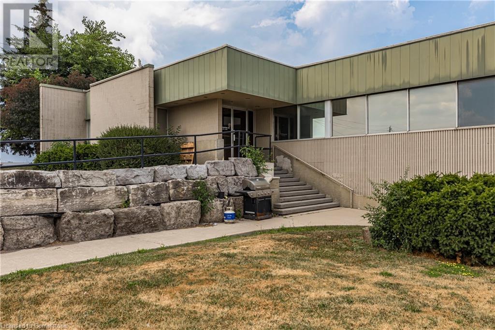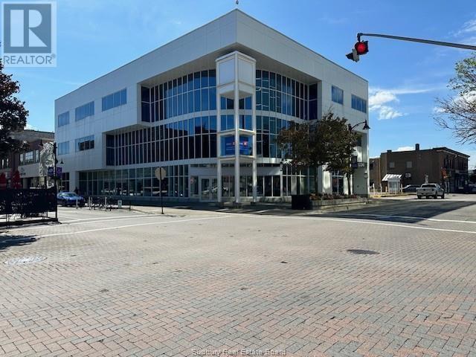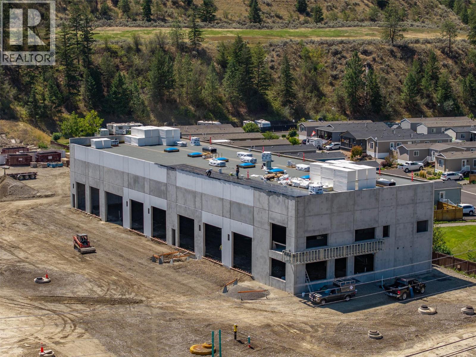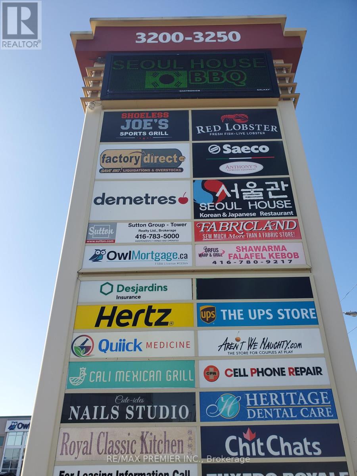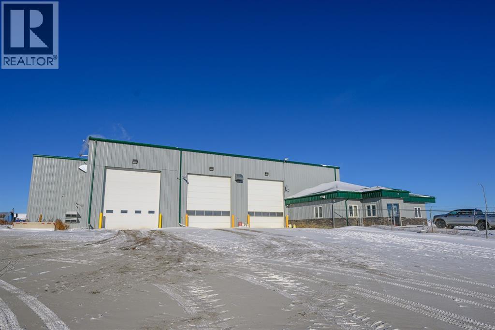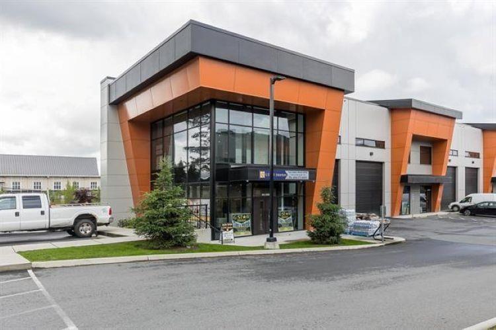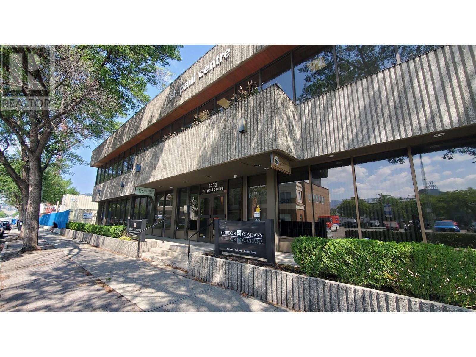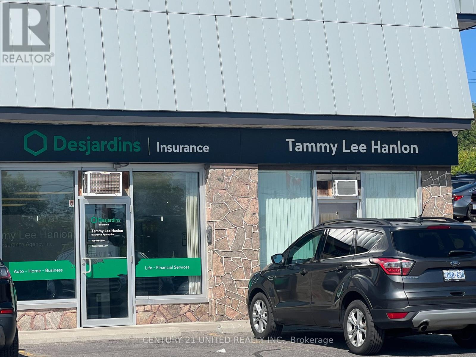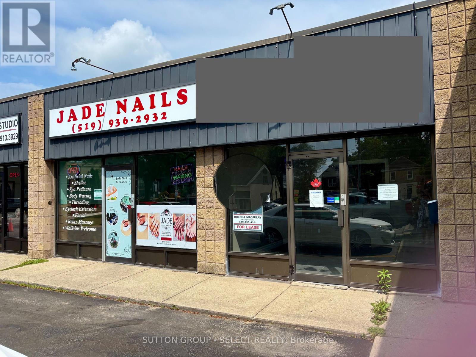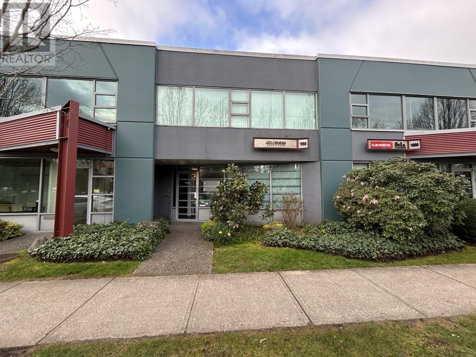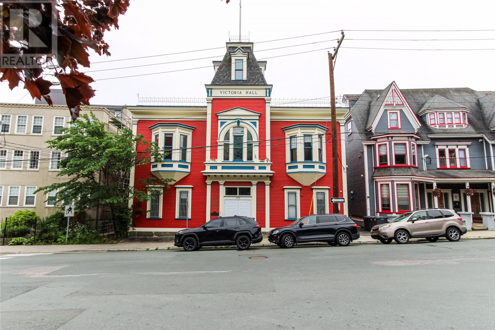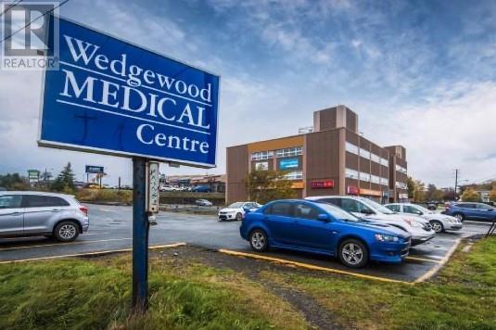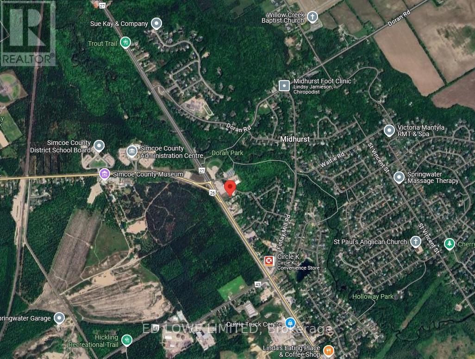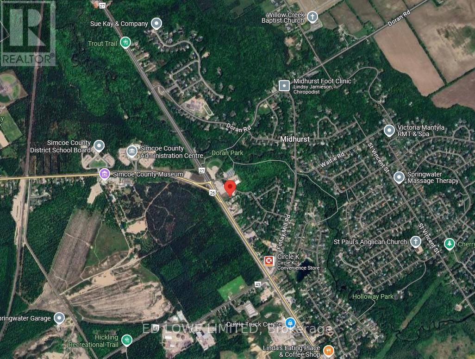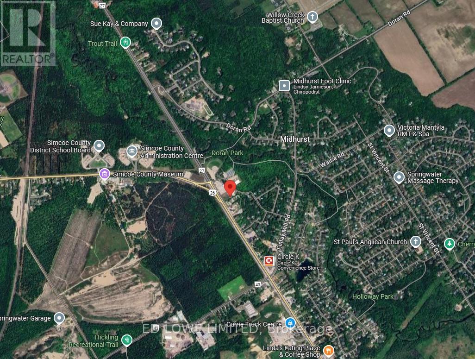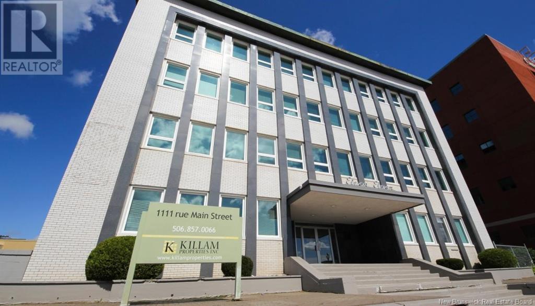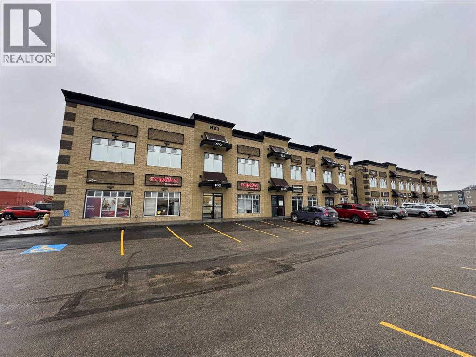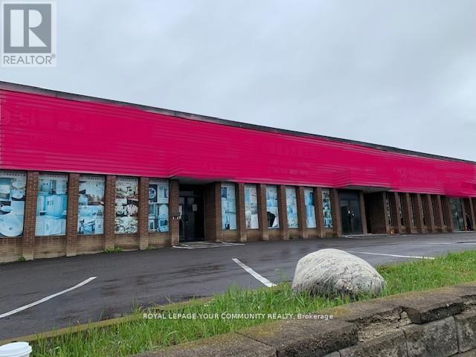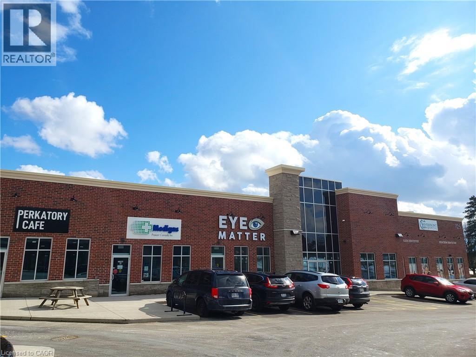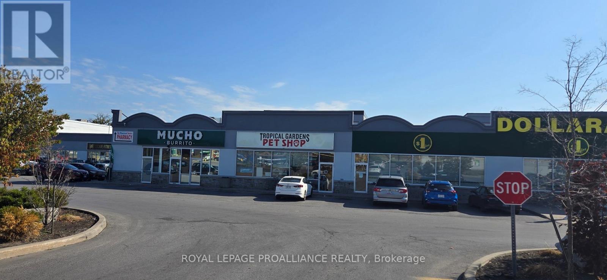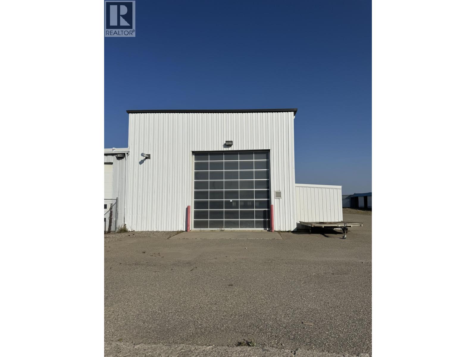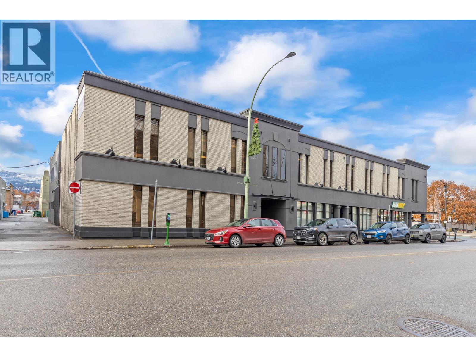400 Jones Road
Hamilton, Ontario
Prime industrial building in high-demand Stoney Creek location. Features include warehouse space, office area, large bay doors, and ample on-site parking. Irregular-shaped lot with great exposure and M3 zoning for a wide range of uses, including suitability for an animal hospital. Minutes from QEW via Fruitland Rd, ideal for owner-users or investors. Excellent access to major transportation routes. Basement is also available at extra cost. Secure building featuring a gated entrance for added safety and controlled access with extra cost. Office Space for Rent – Commercial & Industrial Use Spacious office space with two separate entrances, ideal for multiple businesses or shared usage. (id:60626)
Century 21 Heritage Group Ltd.
79 Durham Street
Sudbury, Ontario
Without question, 4000 square feet of street level space in one of the most prestigious buildings in the city. Located on the south west corner of Durham and Cedar Streets, ideal location for any business looking for high visibility. Previously the site of the Bank of Montreal retail offices the space offer large windows, high ceilings and multiple offices and meetings areas. C2 zoning allows for a multitude of tenant uses. Landlord can supply parking via 40 car spaces on the west side of the building. Conveniently located near restaurants and retail, this is a great time to participate in the renaissance of the city's downtown core in the nicest building in our core. With a commitment from the city to build new facilities in the centre of the city, this is a terrific opportunity. (id:60626)
RE/MAX Crown Realty (1989) Inc.
7875 Dallas Drive Unit# A2
Kamloops, British Columbia
Brand new building for lease in Dallas - only 2640sqft remaining of warehouse off Dallas Drive, close to Kokanee Way. Easy access with I1-S zoning. Remaining space is located at the back corner of the first building under construction. Two large overhead doors at grade. Concrete precast construction. 21' ceiling height. City water, sewer, hydro and gas available. Additional or larger warehouse space available in the next phase. Signage opportunities negotiable. (id:60626)
Brendan Shaw Real Estate Ltd.
421 - 3200 Dufferin Street
Toronto, Ontario
Prime office space * Functional layout * Bright window exposure * Abundance of natural light * Conveniently located in a 5 storey Office tower in a busy plaza with Red Lobster, Shoeless Joe's, Cafe Demetre, Hair Salon, Dental, Nail Salon, Edible Arrangements, UPS, Pollard Windows, Wine Kitz, Desjardins Insurance, SVP Sports and more * Situated between 2 signalized intersections * This site offers access to both pedestrian and vehicular traffic from several surrounding streets * Strategically located south of Hwy 401 and Yorkdale Mall. (id:60626)
RE/MAX Premier Inc.
34, 61027 672 Township
Clairmont, Alberta
12,218sq.ft. INDUSTRIAL FACILITY LOCATED ON 5.12 ACRES. This property is currently available for occupancy in late May 2025 with a sublease term running until July 2027. Very competitive lease rate and manageable net costs of $4.30/sq.ft. This corner lot offers two approaches, fully fenced and graveled yard with upgraded geotechnical work completed to offer a very stable yard in all weather conditions, perfect for companies with heavier equipment. The interior of the property is in above average condition offering 4-5 offices, reception area, two bathrooms, shop lunch area, 4 full 100' bays including newly added wash-bay(3 of which are drive thru's) with 18' O.H.D.'S plus an additional 50' parts/storage bay. The 60'x80' cold storage building is also included. A property offering all these features at a fair cost is hard to find in today's market. The current tenant will be removing the silo/bulk plant equipment this spring. Options to extend the lease beyond July 2027 are available. Contact a commercial Broker today for additional information and to arrange a tour of the property. (id:60626)
RE/MAX Grande Prairie
2 - 544 Bayfield Street
Barrie, Ontario
7506 s.f. Unit for Lease in high profile neighborhood shopping centre at Bayfield St location on the Golden Mile. Great exposure and plenty of parking. Unit between Scotiabank and Pet Smart. High traffic plaza/area. (id:60626)
Ed Lowe Limited
B100 2098 Carpenter Street
Abbotsford, British Columbia
Opportunity at Windsor Industrial! Located only minutes from Highway 1 at Mt. Lehman and Clearbrook Road, this space is 2 units combined situated on the corner of Building B. Currently a tile store, there is a showroom built out on the main floor that fully open concept and could easily be turned into an office space if needed. Offering one handicap washroom for clientele or staff, this space then leads to the back of the building where there are stairs that take you up to the mezzanine level. Here you will find built in shelving and a counter in one corner, with the remainder of this space being fully open to use as you wish. From the mezzanine level you can see the vast amount of warehouse space that these units offer, with overhead lighting throughout and 2 (~16'x12') grade loading doors. This complex also offers plenty of parking for staff/clientele and 2 points of ingress/egress off of Windsor & Carpenter Street. Size: 6,498 SF Base Rent: $18.00/SF Additional Rent: $6.00/SF (id:60626)
Homelife Advantage Realty Ltd.
RE/MAX Commercial Advantage
1433 St. Paul Street Unit# 202
Kelowna, British Columbia
Step into a turnkey office that’s designed for comfort, productivity, and professional presence. This beautifully lit unit features six clean offices, a welcoming reception area, and a dedicated signing room — all tailored to meet your business needs from day one. Extras That Elevate Your Workday: Enjoy the building's rooftop patio — a common area perfect to recharge or meet with colleagues Six assigned parking stalls for convenience Prime location within the sought-after St. Paul Centre Half a block from UBCO at Doyle Avenue Available January 1, 2026, or possibly earlier. Call listing agents for showing details. (id:60626)
Nai Commercial Okanagan Ltd.
15 - 1600 Lansdowne Street
Peterborough West, Ontario
Excellent Retail/Office space in great high traffic location in well established professional plaza on the Lansdowne Strip. Approximately 1445 SF space with many approved uses under the current zoning. Lots of on-site parking and on the city bus route. Great location for a clinic or office. Additional rent estimated at $12.45/SF with utilities in addition and metered to Tenant. (id:60626)
Century 21 United Realty Inc.
405 - 3335 Yonge Street
Toronto, Ontario
Great Built-out space just north of Yonge & Lawrence, steps to the Subway. Bus stop outside of Building. Two offices on glass, open area and reception. East side of Yonge St. at Snowdown Ave/Fairlawn Ave. Easy building access and barrier-free. Ample Parking in the area. Upgraded HVAC and Elevator. Surrounded by Amenities. (id:60626)
Royal LePage Real Estate Services Ltd.
600 - 25 Oxford Street W
London North, Ontario
Turnkey 1800 square foot office/retail space available immediately. Entry area can function as a showroom or reception area. This space would work well for a clinic with 3 private offices, kitchenette, large open area, storage area, accessible washroom. Attractive tile flooring throughout. Open area could be demised into more offices if needed. NSA5 zoning offers a wide variety of uses including medical/dental. 40,000+ cars per day pass by this popular plaza. Additional rent $13.50 per square foot (property tax, building insurance, exterior maintenance, common area maintenance, snow removal, landscaping, waste removal) (id:60626)
Sutton Group - Select Realty
2nd Floor 1666 W 75th Avenue
Vancouver, British Columbia
1,193 sq. ft. second floor office space located in the Angus West Business Park, situated in the prestigious Angus Lands Business District of South Vancouver. Set on the north arm of the Fraser River, this property enjoys quick and easy access to Vancouver International Airport, Downtown Vancouver and all strategic Business points in Metro Vancouver via Marine Drive, Granville Street, The Arthur Liang and Oak Street Bridges. The second floor office area features updated HVAC system throughout, four (4) private offices, large open work area, lunchroom/kitchenette and one (1) washroom. Common area parking available onsite. Please telephone or email listing agents for further information or to set up a viewing. (id:60626)
RE/MAX Crest Realty
187 Gower Street
St. John's, Newfoundland & Labrador
Welcome to Victoria Hall in St. John's, a distinguished historic building with immense potential. Currently utilized as offices, this architectural gem offers a unique opportunity for transformation into a boutique hotel or exclusive residential units. Nestled in the heart of St. John's, Victoria Hall exudes charm and character, showcasing its rich heritage through intricate detailing and timeless elegance. The building's strategic location ensures convenience and accessibility, surrounded by vibrant city life and cultural attractions. With its solid structure and spacious interiors, Victoria Hall presents a canvas for visionary investors seeking to redefine luxury living or hospitality in this historic setting. Imagine preserving its historic features while seamlessly integrating modern comforts, creating a distinctive lifestyle experience unmatched in St. John's. This is more than a real estate opportunity; it's a chance to contribute to the legacy of St. John's while reaping the rewards of investing in a property of unparalleled historical significance. Victoria Hall awaits its next chapter, poised to become a landmark destination for discerning residents or guests seeking a blend of heritage and contemporary living. Don't miss your chance to be part of this transformative journey. Victoria Hall invites you to explore its potential and envision the possibilities within its storied walls. The Credit Foncier Award, Honorable Mention 1985 and Newfoundland Historic Society SOUTHCOTT AWARD, presented in recognition of a significant contribution made to the retention of the built heritage of Newfoundland. property is for sale (MLS# 1283937) or lease (id:60626)
Keller Williams Platinum Realty
12 Gleneyre Street Unit#306
St. John's, Newfoundland & Labrador
Located on the corner of Torbay Rd and Gleneyre St,this office space is a great option for a professional or medical clinic. Building is well maintained, offers 92 parking spaces. Operating costs include utils, business tax, maintenance, heat/lights. Located in a sought after East End location, the Wedgewood Medical Building boasts quality interior upgrades,an incredible traffic count of over 40,000 eyes daily with foot traffic over hundreds of people daily. This space has several offices with large windows, 1 bathroom. 1 public handicapped accessible washroom on 3rd floor for patients or clients, administrative area, waiting room, prep room and staff area. This building has a newly updated elevator. Commercial leases in Canada are typically on a fully net basis, which requires a tenant to pay basic rent plus a proportionate share of the business taxes, insurance, utility and other maintenance charges for the building - operating cost per square foot. This landlords proportionate share operating cost is $13.50/sqft and rent is $18.00/ft. (id:60626)
Century 21 Seller's Choice Inc.
B - 30 Spence Avenue
Springwater, Ontario
5000 s.f. in a brand new 8500 sf building to be built for Lease with great exposure to Bayfield St N (Hwy 26) just outside of Barrie before the split of 26/27 to Collingwood or Elmvale/Midhurst. General Commercial CG-37 Zoning permitting retail/commercial/office uses. Ideal for Nursery School/daycare with outdoor play area possible, take-out restaurant, fitness studio or medical clinic, professional office, destination retail store or personal service shop and many more. See linked feature sheet for zoning. Can be demised 1000 s.f. - 8500s.f. $18.00/s.f./yr & est. TMI @ $8.00/s.f./yr. (id:60626)
Ed Lowe Limited
A - 30 Spence Avenue
Springwater, Ontario
2000 s.f. inside a brand new 8500 sf building to be built for Lease with great exposure to Bayfield St N (Hwy 26) just outside of Barrie before the split of 26/27 to Collingwood or Elmvale/Midhurst. General Commercial CG-37 Zoning permitting retail/commercial/office uses. Ideal for Nursery School/daycare with outdoor play area possible, take-out restaurant, fitness studio or medical clinic, professional office, destination retail store or personal service shop and many more. See linked feature sheet for zoning. Can be demised 1000 s.f. - 8500s.f. $18.00/s.f./yr & est. TMI @ $8.00/s.f./yr. (id:60626)
Ed Lowe Limited
30 Spence Avenue
Springwater, Ontario
3500 s.f. of space inside a Brand New 8500 sf building to be built for Lease with great exposure to Bayfield St N (Hwy 26) just outside of Barrie before the split of 26/27 to Collingwood or Elmvale/Midhurst. General Commercial CG-37 Zoning permitting retail/commercial/office uses. Ideal for Nursery School/daycare with outdoor play area possible, take-out restaurant, fitness studio or medical clinic, professional office, destination retail store or personal service shop and many more. See linked feature sheet for zoning. Space can be demised 1000 s.f. - 3500 s.f. $18.00/s.f./yr & est. TMI @ $8.00/s.f./yr. (id:60626)
Ed Lowe Limited
1111 Main Street Unit# 105 & 106
Moncton, New Brunswick
2,890 SF of professional office space available in a high-visibility downtown location. The layout features multiple offices, a boardroom, a kitchenette, a soundproof darkroom, and includes two on-site parking spaces. Flexible lease terms are available, from 1 to 5 years. Semi-gross annual rent is $18/SF (/month + HST), including common area costs and property taxes. Utilities are negotiable based on lease length. Located on a Codiac Transpo route and within walking distance to professional services, restaurants, cafes, and other downtown amenities. (id:60626)
Colliers International New Brunswick
103a, 10055 120 Avenue
Grande Prairie, Alberta
Very nice ground level office space in Northridge. 1,035 Square feet available. This space includes a nice reception area, two spacious, bright offices, a storage room and a bathroom. Lots of parking. Rent is $18.00 PSF For Year One and then escalates up. Year One = $1,552.50 + $77.63 GST = $1,630.13. Additional Rent includes Taxes and condo fees is $9.86 PSF = $850.43 + $42.52 GST = $892.95. Total Monthly Rent Payment for first year is $2,523.08. Tenant is responsible for power and gas and the water is billed quarterly by the condo association. (id:60626)
RE/MAX Grande Prairie
420 Denison Street
Markham, Ontario
Markhams prime industrial corridor with great visibility. High traffic street exposure. Ideal for showroom industrial/commercial user. Zoning allows for a multitude of uses. Close to Hwy 7, Hwy 404, Hwy 407, Steeles Transit. Clean user, well-established property. Fantastic industrial location on Denison close to many amenities. Property located at High Commercial area of Woodbine and Denison. Excellent signage. One truck level and one drive-in door. Large showroom. The Landlord has replaced the heaters in the warehouse. (id:60626)
Royal LePage Your Community Realty
725 Coronation Boulevard Unit# B3
Cambridge, Ontario
High Profile Medical Campus located across the street from Cambridge Memorial Hospital. High traffic exposure along Coronation Boulevard with abundant onsite parking and exterior signage opportunities. Fully built out, modern medical suite ready for move-in. Centrally located and close to many amenities, as well as minutes from Hwy 24, 8 and 401. GRT bus stop. Ideal for family physicians and medical specialists. Pharmacy and X-ray clinic onsite. (id:60626)
Revel Realty Inc.
12 - 161 Bridge Street W
Belleville, Ontario
Situated in Bridge & Sidney square, a well located and busy plaza at south-east corner of Bridge Street West at Sidney Street. Approximately 3,000 square feet available for lease. Public parking surrounds the plaza. Many permitted uses in Regional Commercial -C3 zone. Nearby stores include Dollarama, Giant Tiger, Shoppers Drug Mart, Tim Hortons, Pharma choice. Rent is $18.00 per square foot, net plus TMI, plus HST, plus utilities. (id:60626)
Royal LePage Proalliance Realty
103 8715 100 Avenue
Fort St. John, British Columbia
Zoned Highway Commercial, the potential uses for this space are countless. This drive-through bay offers 16 ft bay doors on both sides, one of which is a daylight door giving the space ample light. Overhead are two 5 ton cranes that can load, unload, hoist, hold, etc. The space also boasts an office and a washroom, complete with hot water. (id:60626)
RE/MAX Action Realty Inc
1460 Pandosy Street Unit# 300
Kelowna, British Columbia
Located in the heart of Downtown Kelowna, this third-floor office space offers a professional setting with the added benefit of a private rooftop patio. The unit features an in-suite kitchenette and washroom, providing convenience for daily operations. The layout includes an open work area currently used as a boardroom, along with three private offices, creating flexibility for a variety of professional users. Positioned within walking distance of the waterfront, restaurants, cafes and downtown amenities, the property also benefits from direct proximity to Kelowna’s main transit exchange. The combination of functional workspace, private amenities, and outdoor space makes this suite an attractive option for businesses seeking a central and modern office environment. (id:60626)
Royal LePage Kelowna

