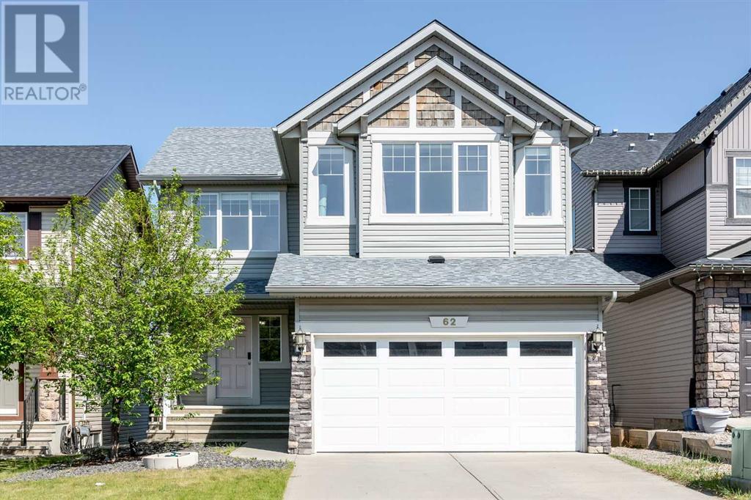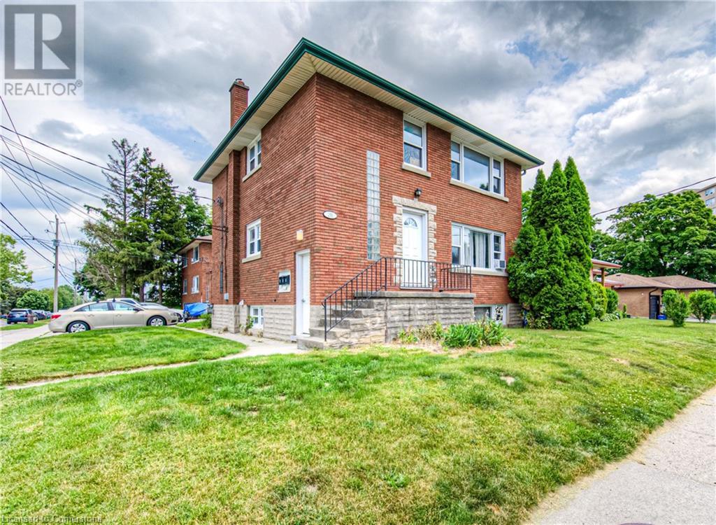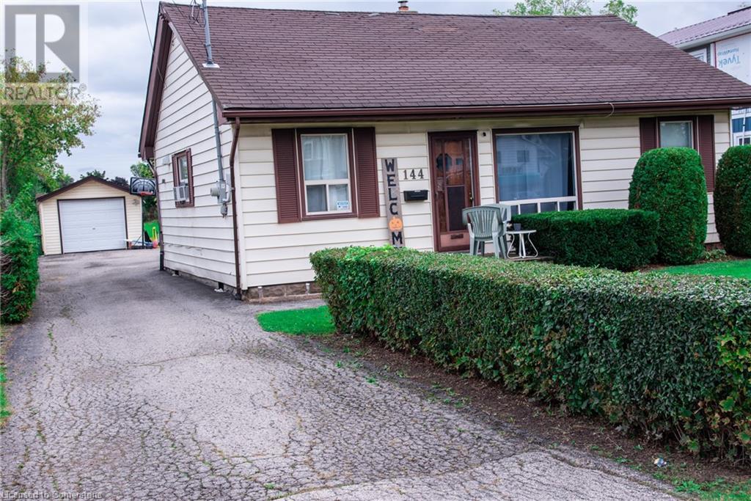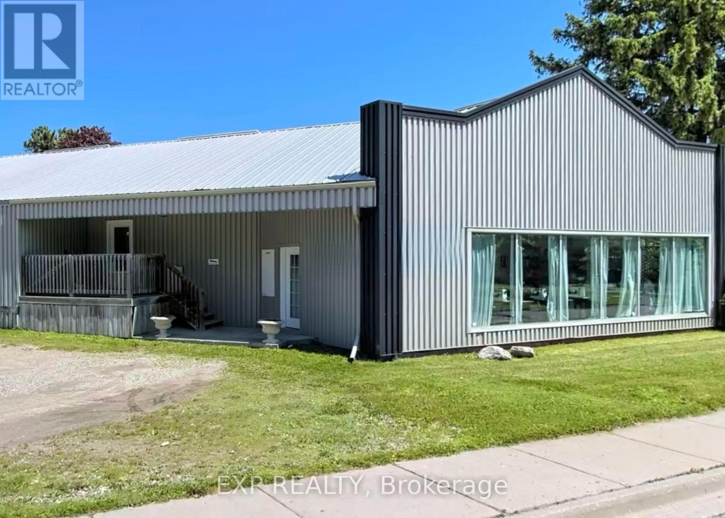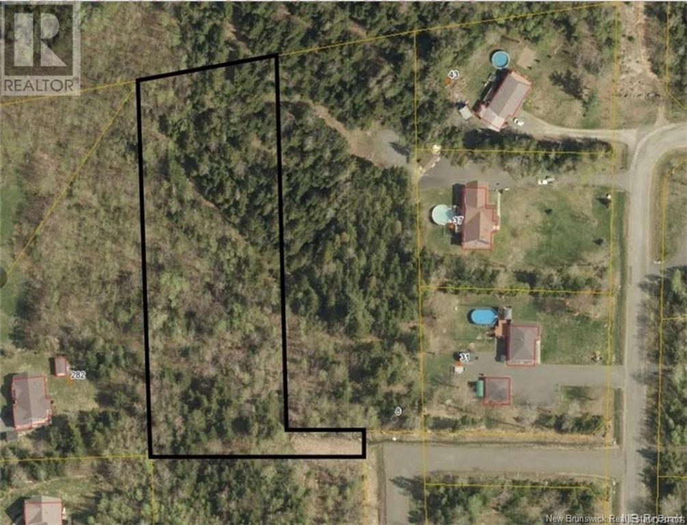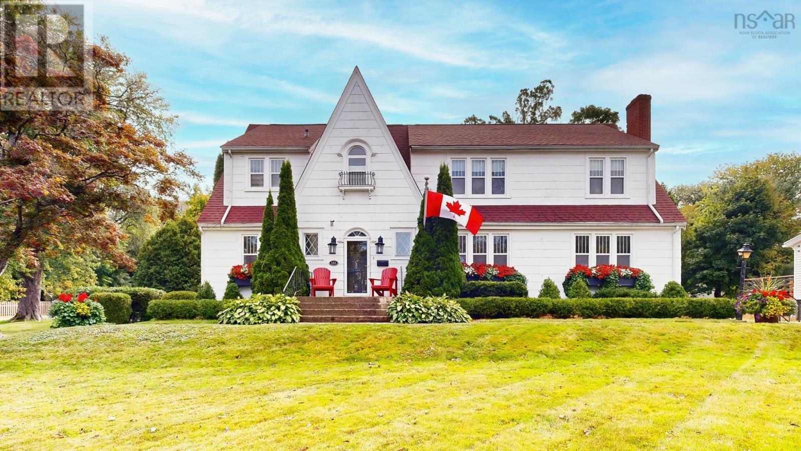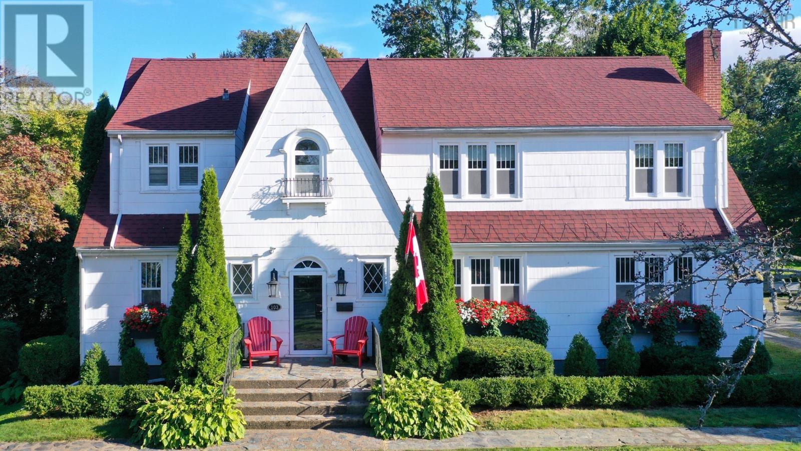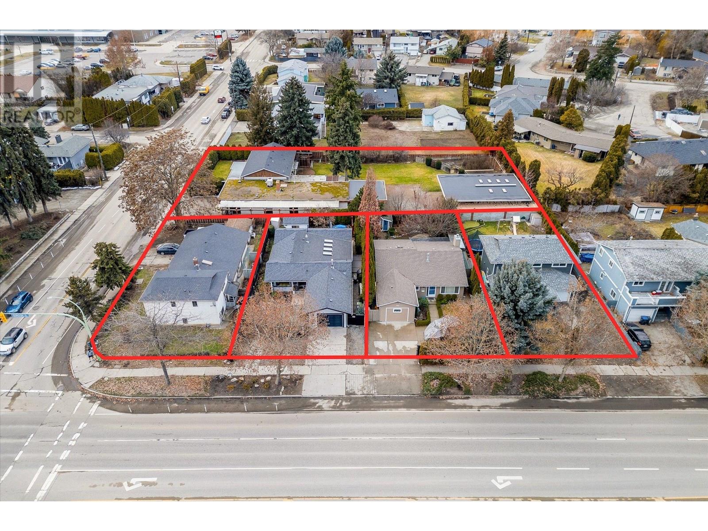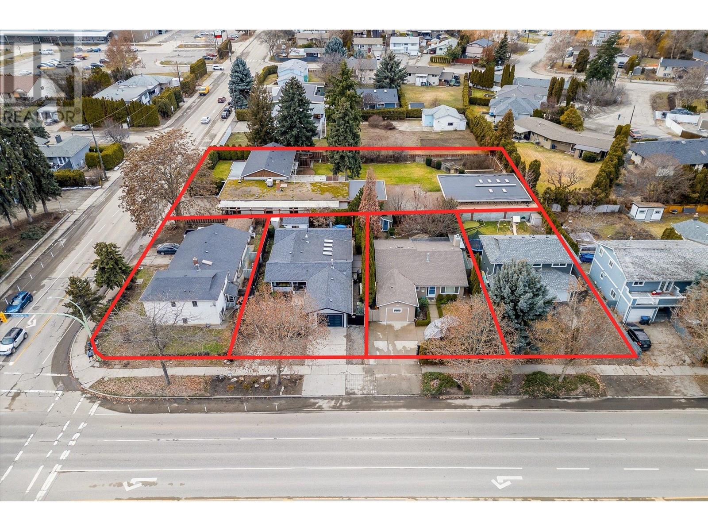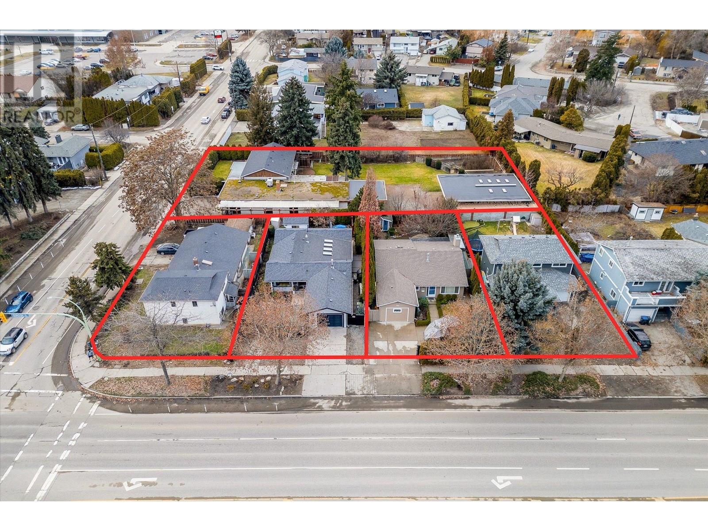62 Panamount Road Nw
Calgary, Alberta
Welcome to this beautiful 2-storey with walk-out basement home that back onto GREEN SPACE in sought-after community of Panaroma Hills! Featuring 3+2 bedrooms and 3.5 bathroom, 2312+ 774 SqFt living space, Hardwood flooring on second floor, 9' high ceiling on second floor, finished basement with another 2 bedrooms, insulated double garage attached. The thoughtfully designed floor plan with a grand formal dining room, an elegant living room, a professional kithchen with sophisticated breakfast nook- All leading to a massive elevated deck with unparalleled views, huge GREEN SPACE with walking distance to school. Upstairs, west-faced bonus room await, ideal for gatherings with family and friend. 3 generously sized bedrooms including a luxurious master suite. The fully finished walk-out basement adds 2 more bedrooms, a full bath, and huge living space. Fenced backyard offers a private haven with NO NEIGHBORS in sight, kids can simply dash through the yard straight to green space beyond. This house located in an unbeatable spot, next to the school, parks, restaurants, shops, public transit and VIVO, easy access to Stoney Trail& Deerfoot. This house is a rare find- DON'T miss your chance to make it yours! (id:60626)
Homecare Realty Ltd.
218 Margaret Avenue
Kitchener, Ontario
Check out this centrally located all brick purpose built triplex. The building is well maintained and features two x 2 bedroom units, and one bachelor unit in the basement. The property also has a detached 2 car garage for parking or additional income. The building is heated via gas boiler heat, has separate hydro meters for each unit. Average rent in the building is $1,238 with great tenants, and allows for upside on rents in the future. Updates include: Boiler (2010), Roof (2011), Windows (2015), Driveway (2013). (id:60626)
Royal LePage Wolle Realty
144 Green Road
Stoney Creek, Ontario
3 bedroom bungalow with detached garage on fabulous 50 ft. wide x 354 ft. deep lot nestled in desirable Stoney Creek area. Eat-in kitchen. Hardwood flooring in living room. Bathroom updated 2020. 200 amps. Updated panel box 2014. Newer garage door 2022. Long driveway with parking for 9 cars. Close to schools & all amenities. Lot size offers potential to add on or knock down & rebuild. (id:60626)
RE/MAX Escarpment Realty Inc.
20 Monteith Avenue
Stratford, Ontario
This versatile industrial property at 20 Monteith Ave offers a prime opportunity for various business ventures. Situated in a strategic location with ample parking space, this building is equipped with three bay doors and one large sliding bay door, facilitating easy access and efficient logistics. Property Features include: Zoning C2-16, allowing for a wide range of potential uses. Upstairs Space Approximately 4,545 SF of finished space. Basement: An expansive unfinished basement of nearly 3,800 SF, offering substantial room for customization and growth. This property is perfect for businesses looking to expand or establish a presence in Stratford. With its ample space, flexible zoning, and convenient features, 20 Monteith Ave is ready to support your business needs. Don't miss out on this fantastic opportunity to invest in a property with immense potential. (id:60626)
Exp Realty
Lot 2020-2 Caleah Lane
Hanwell, New Brunswick
NEW HOME CONSTRUCTION BASED ON PREAPPROVED CONSTRUCTION MORTGAGE. Builder listed as RBC PREFERRED BUILDER. Welcome to Caleah Lane! Minutes to Hanwell Park Academy & city limits! LOT is 2.05 acres! The dream home is amidst a natural landscape in the desirable Hanwell. Surrounded by mature trees on a quiet dead end street. 15 minutes to Fredericton's Core, 5 minute to Hanwell Community Centre, where you can find an """"accessible"""" park and paved nature trail. Nearby schools are the Hanwell Park Academy (K-8) & Fredericton High School (9-12). Vendor is a builder & a licensed Realtor. Builder rebate goes to the builder. CUSTOM HOUSE DESIGN/PLANS is included without additional cost This spacious new home (yet to be built) is a two storey, unfinished ICF basement, 9ft & 18ft main floor, large windows, ductless heat pump. With 5 bedrooms, 3.5 bathrooms, attached 2-car garage & multiple living spaces, there is no shortage of space! Enter the foyer from the covered concrete patio. Find an open concept great room hosting the kitchen, dining & living room. Septic and well are additional. The 2.05 acre land can have any accessory building/ dwelling unit. (id:60626)
Exp Realty
103 & 97 Church Street
Liverpool, Nova Scotia
Charming Historical Masterpiece in Liverpool! Seize the rare opportunity to own a piece of Nova Scotian history in the picturesque town of Liverpool. Formerly, known as the Bowater house, built by Bowater Mersey Paper Company. This character-filled home blends elegance with old-world charm, offering a sophisticated layout. As you step inside, you're welcomed by a grand open living room, featuring striking interior decor, a cozy propane fireplace, and gleaming hardwood floors. The stunning dining room, adorned with preserved dark wall panels, creates the perfect ambiance for memorable gatherings. Bright and spacious, the sunroom boasts an additional propane fireplace and provides serene views of the park-like grounds and lush landscaping. The spacious kitchen is a chef's dream, equipped with high quality appliances and custom cabinetry. Step outside to your private south-facing deck overlooking the gardens. The impressive master suite is a true retreat, featuring an adjoining oversized dressing room and a luxurious ensuite with his and her granite-top vanities. In addition, there are 3 more bedrooms on the second floor, a main floor den/office and a large finished rec room in the basement. Tucked behind the main house, on a separate PID, is a detached double garage, plus workshop, and a fully furnished 2-bed apartment above. Located 90 mins from Halifax and just 10 minutes from White Point Beach Resort, The Quarterdeck, and many spectacular beaches. Don't miss this extraordinary opportunity to call this historic gem your home. Schedule your private showing today! (id:60626)
RE/MAX Banner Real Estate (Bridgewater)
103 & 97 Church Street
Liverpool, Nova Scotia
Charming Historical Masterpiece in Liverpool! Seize the rare opportunity to own a piece of Nova Scotian history in the picturesque town of Liverpool. Formerly, known as the Bowater House, built by Bowater Mersey Paper Company. This character-filled home blends elegance with old-world charm, offering a sophisticated layout. As you step inside, you're welcomed by a grand open living room, featuring striking interior decor, a cozy propane fireplace, and gleaming hardwood floors. The stunning dining room, adorned with preserved dark wall panels, creates the perfect ambiance for memorable gatherings. Bright and spacious, the sunroom boasts an additional propane fireplace and provides serene views of the park-like grounds and lush landscaping. The spacious kitchen is a chef's dream, equipped with high quality appliances and custom cabinetry. Step outside to your private south-facing deck overlooking the gardens. The impressive master suite is a true retreat, featuring an adjoining oversized dressing room and a luxurious ensuite with his and her granite-top vanities. In addition, there are 3 more bedrooms on the second floor, a main floor den/office and a large finished rec room in the basement. Tucked behind the main house, on a separate PID, is a detached double garage, plus workshop, and a fully furnished 2-bed apartment above. Located 90 mins from Halifax and just 10 minutes from White Point Beach Resort, The Quarterdeck, and many spectacular beaches. Don't miss this extraordinary opportunity to call this historic gem your home. Schedule your private showing today! (id:60626)
RE/MAX Banner Real Estate (Bridgewater)
52 Bow Ridge Crescent
Cochrane, Alberta
Welcome to 52 Bow Ridge Cres — a rare remarkable opportunity to own a spacious, beautifully maintained family home backing directly onto the tranquil Bow River in the scenic community of Bow Ridge, Cochrane. With a walkout basement, oversized deck, and the river valley just steps away, this six-bedroom, three-and-a-half-bathroom home offers over 3,300 sq ft of total developed living space designed for comfort, connection, and convenience. From the moment you arrive, you’ll notice the pride of ownership in the meticulously landscaped yard, including a handy backyard storage shed, and an elegant two-storey presence. Inside, you’re welcomed by gleaming hardwood floors and a thoughtful layout with both formal and casual living spaces. A charming bay window brightens the formal living and dining area—ideal for entertaining. The heart of the home is the open-concept kitchen and family room, where a gas fireplace anchors the space and a sunny eating nook opens onto the expansive deck with gas line for your BBQ. The kitchen features granite counters, a gas stove, corner pantry, and a central island, making it a functional and inviting place to gather. Also on the main level is a dedicated home office, a convenient 2-piece powder room, and a laundry area with direct access to the garage—perfect for busy households. Upstairs, four generously sized bedrooms provide exceptional space for a growing family. The serene primary suite offers a large walk-in closet and a luxurious 5-piece ensuite with a full-sized jetted tub, dual sinks, and a separate shower. A shared 3-piece bath with thoughtful layout serves the additional bedrooms. Downstairs, the walkout basement continues to impress with 9-foot ceilings, new carpet, a large recreation room/family room featuring a second gas fireplace, and two more bedrooms. One bedroom has direct access to a stylish 4-piece bath with slate tile, while the other includes a walk-in closet. You’ll also find plenty of storage space, ideal for seaso nal items or hobbies. This home is packed with extras including central vacuum, granite countertops, and updated finishes that blend style with practicality. Step out to your private backyard oasis where the natural beauty of the Bow River is right outside your door—perfect for morning coffee, evening strolls, or watching the seasons change. Whether you're accommodating a large family, working from home, or simply seeking a peaceful retreat with exceptional outdoor access, this home offers it all. Enjoy the serenity of river living while staying close to Cochrane’s shops, schools, and amenities. Homes like this, with this layout and location, are incredibly rare. Don’t miss your chance to make it yours! (id:60626)
RE/MAX Irealty Innovations
2680 Gordon Drive
Kelowna, British Columbia
LAND ASSEMBLY! HUGE PRICE DROP! PRIME LOCATION! This 5-lot assembly is located on the corner of Gordon/Raymer, 1 ACRE+, and now has a total new asking price of $5,950,000. There is potential for constructing a 6-story residential building with commercial on the ground level, under MF3 Zoning. This assembly's highly desirable location, strategic position on transit corridor, & its accessibility to key amenities, marks it as a premium development prospect! City indicates 1.8 FAR + bonuses up to 2.3 FAR. Must be purchased in conjunction with the other properties in the land assembly. Properties included in this assembly are 1198 Raymer Avenue, 1190 Raymer Avenue, 2670 Gordon Drive, 2680 Gordon Drive, & 2690 Gordon Drive. (id:60626)
Royal LePage Kelowna Paquette Realty
2680 Gordon Drive
Kelowna, British Columbia
LAND ASSEMBLY! HUGE PRICE DROP! PRIME LOCATION! This 5-lot assembly is located on the corner of Gordon/Raymer, 1 ACRE+, and now has a total new asking price of $5,950,000. There is potential for constructing a 6-story residential building with commercial on the ground level, under MF3 Zoning. This assembly's highly desirable location, strategic position on transit corridor, & its accessibility to key amenities, marks it as a premium development prospect! City indicates 1.8 FAR + bonuses up to 2.3 FAR. Must be purchased in conjunction with the other properties in the land assembly. Properties included in this assembly are 1198 Raymer Avenue, 1190 Raymer Avenue, 2670 Gordon Drive, 2680 Gordon Drive, & 2690 Gordon Drive. (id:60626)
Royal LePage Kelowna Paquette Realty
2670 Gordon Drive
Kelowna, British Columbia
LAND ASSEMBLY! HUGE PRICE DROP! PRIME LOCATION! This 5-lot assembly is located on the corner of Gordon/Raymer, 1 ACRE+, and now has a total new asking price of $5,950,000. There is potential for constructing a 6-story residential building with commercial on the ground level, under MF3 Zoning. This assembly's highly desirable location, strategic position on transit corridor, & its accessibility to key amenities, marks it as a premium development prospect! City indicates 1.8 FAR + bonuses up to 2.3 FAR. Must be purchased in conjunction with the other properties in the land assembly. Properties included in this assembly are 1198 Raymer Avenue, 1190 Raymer Avenue, 2670 Gordon Drive, 2680 Gordon Drive, & 2690 Gordon Drive. (id:60626)
Royal LePage Kelowna Paquette Realty
2670 Gordon Drive
Kelowna, British Columbia
LAND ASSEMBLY! HUGE PRICE DROP! PRIME LOCATION! This 5-lot assembly is located on the corner of Gordon/Raymer, 1 ACRE+, and now has a total new asking price of $5,950,000. There is potential for constructing a 6-story residential building with commercial on the ground level, under MF3 Zoning. This assembly's highly desirable location, strategic position on transit corridor, & its accessibility to key amenities, marks it as a premium development prospect! City indicates 1.8 FAR + bonuses up to 2.3 FAR. Must be purchased in conjunction with the other properties in the land assembly. Properties included in this assembly are 1198 Raymer Avenue, 1190 Raymer Avenue, 2670 Gordon Drive, 2680 Gordon Drive, & 2690 Gordon Drive. (id:60626)
Royal LePage Kelowna Paquette Realty

