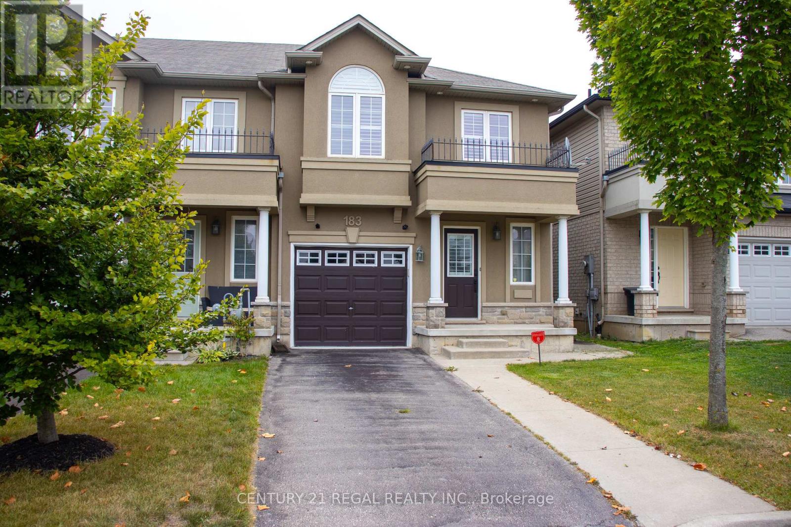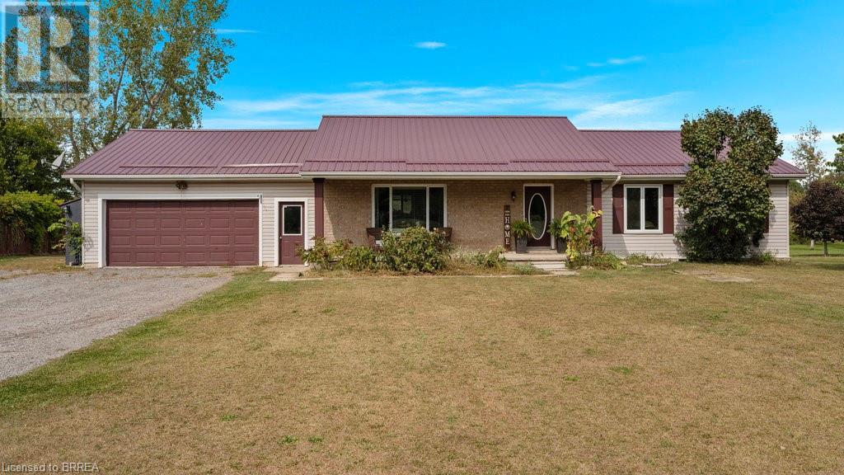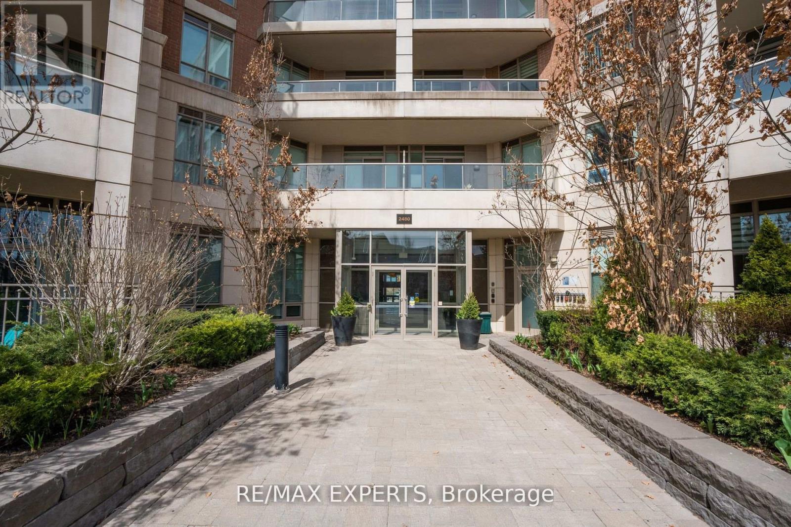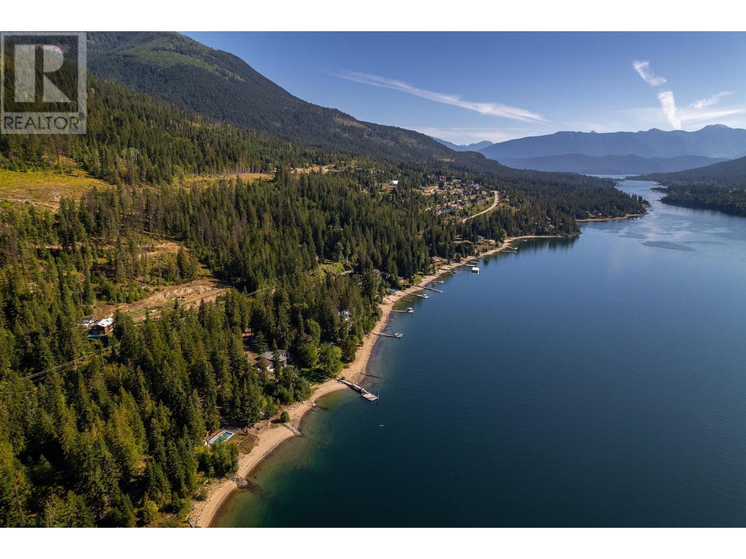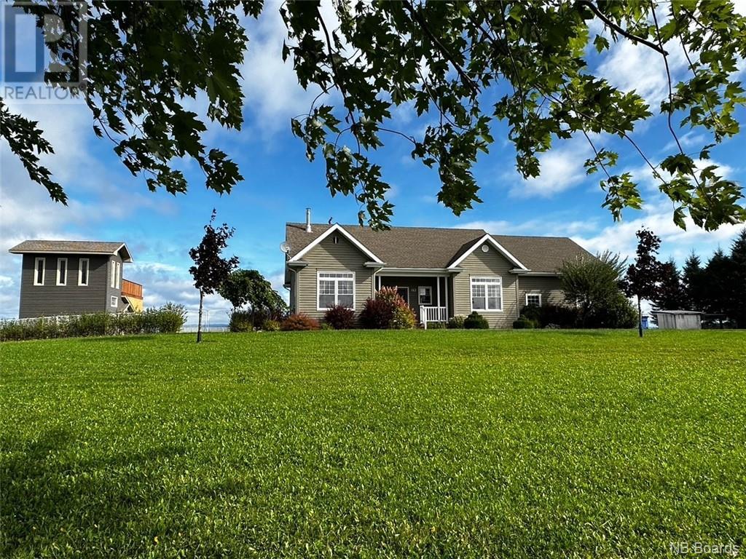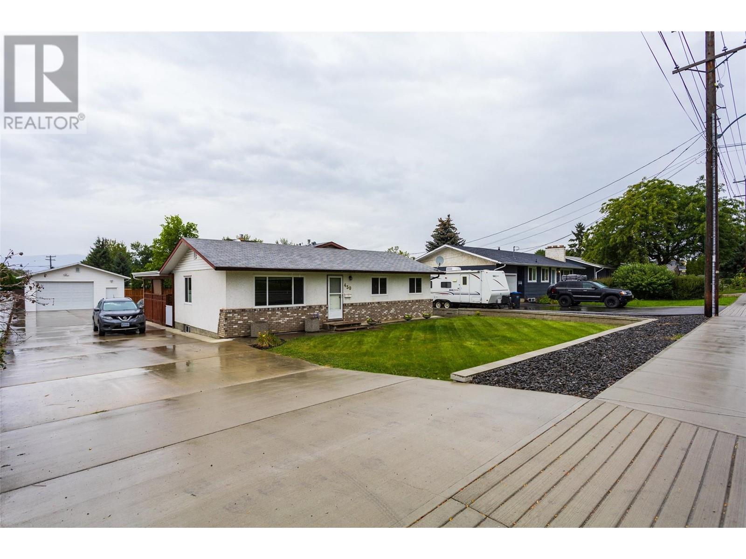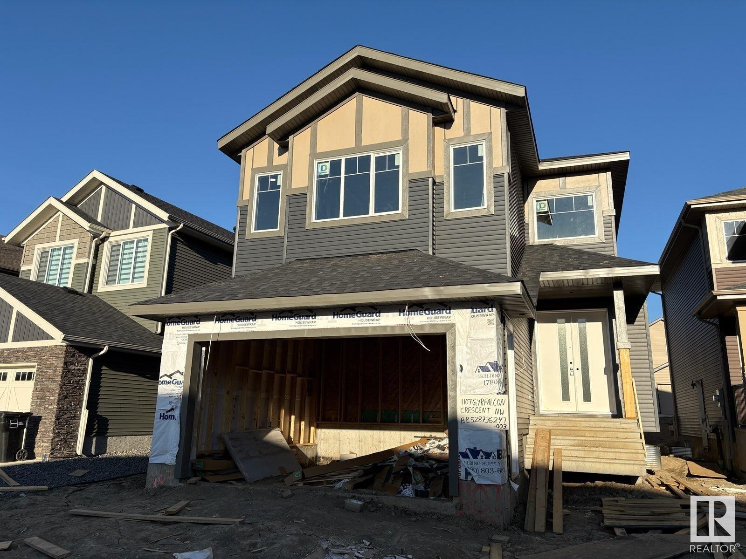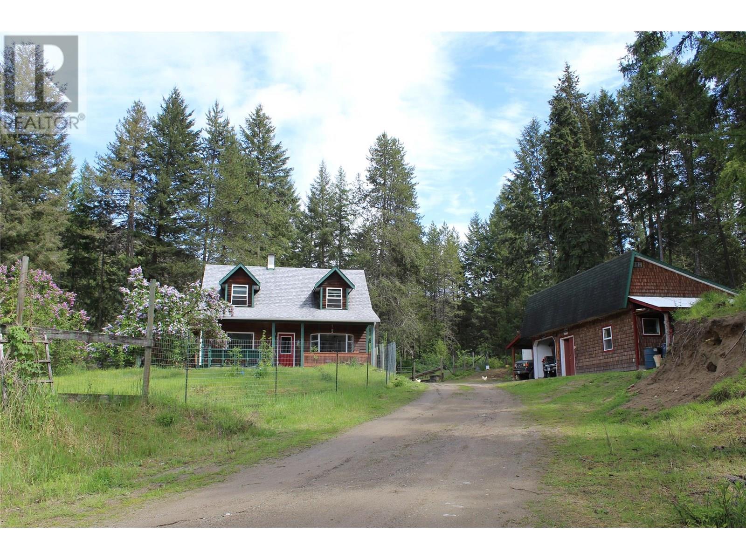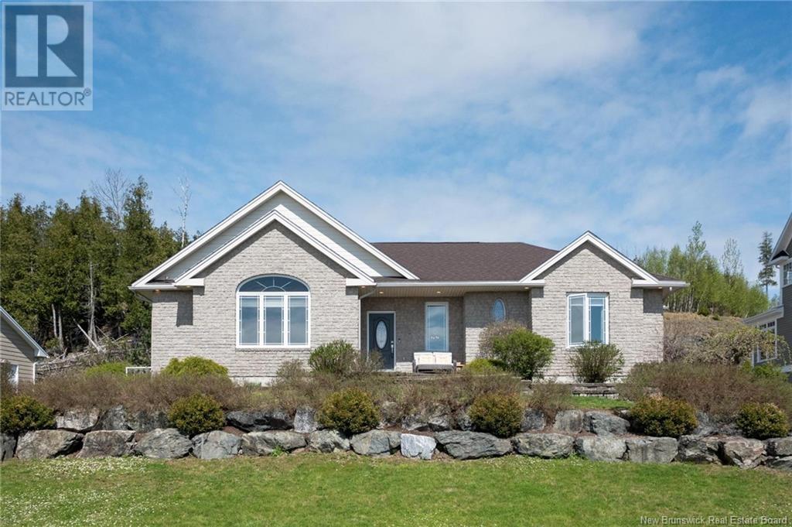183 Penny Lane
Hamilton, Ontario
Bright and Beautiful End Unit Townhouse with Many Upgrades! Flooded With Natural Lights, Walkway to Backyard, Freshly Painted, Custom Shutters On All Windows, Modern Kitchen with Backsplash & Large Island, S/S Appliances, Hardwood Staircase, Walkout to Backyard, Beautifully Finished Basement with Bedroom/Den and 3 Pc Bathroom. Upgraded Light Fixtures, Direct Garage access. House Ready to Move In! Close to All Amenities! No Disappointment!! (id:60626)
Century 21 Regal Realty Inc.
4654 84 Street Nw
Calgary, Alberta
Meticulously maintained home that offers easy access to amenities, a quick commute to downtown, and a very convenient escape to the mountains. Bowness is a desirable community blocks from the Bow River, Bowness Park, transit, pathways, and schools.This west-facing, fully fenced front yard was intentionally designed with low-maintenance and privacy in mind. The professional design features a private patio perfect for relaxing and entertaining. The east-facing backyard features a rare and convenient pull-through over head garage door. This allows for easy and private access, simplifying unloading of groceries, loading equipment/yard tools or this would be a fantastic space for entertaining with a rolling outdoor kitchen and bbq.Enjoy the open main floor featuring a stunning stone fireplace with functional, handcrafted built-ins in the living room. You will love the private office with it’s own door allowing for a quiet workspace. The spacious kitchen, featuring a massive island and designer floor-to-ceiling cabinets, flows seamlessly into a large dining room overlooking the backyard. A practical mudroom with custom built-ins and a pocket door, along with a discreetly located powder room, complete this level.Upstairs, a spacious primary bedroom offers stunning west-facing sunsets, an oversized walk-in closet with custom built-ins, and a luxurious five-piece ensuite boasts a luxurious all-glass walk-in shower. Next is a convenient laundry room with drying racks and folding/ironing counters. Two additional east-facing bedrooms feature custom built-in closets and share a full bathroom with double sinks.The finished basement, with large windows and high ceilings, offers a bright open area with full cabinets, a wet bar, a bar fridge, and an electric fireplace. A large fourth bedroom with a walk-in closet (currently a home gym) is adjacent to another full bathroom.Additional comforts include a water softener, air conditioning, natural gas BBQ hookup, heated garage with pony panel, high efficiency HVAC with HRV, and central vac.Smart home features include keypad locks, doorbell cameras, smart smoke/CO2 detectors, zoned heating with smart thermostats, smart Hunter Douglas blinds, and a smart garage door opener.Peace of mind upgrades include a radon mitigation system, whole-home surge protector, and motion sensor exterior lighting.This thoughtfully designed and meticulously cared-for home is ready for lasting memories. (id:60626)
Cir Realty
527 Conc 3 Townsend Road
Wilsonville, Ontario
Welcome to 527 Concession 3 Townsend Rd. This custom built 3+4 bedroom bungalow with walkout sits on an acre of property with roughly 3000sqft of finished area located in the beautiful Wilsonville township. Walk into the open concept great room which includes lots of natural light throughout the living room kitchen and dinette. Boasting 3 bedrooms on the main floor, as well as 3 bathrooms. The primary bedroom features an ensuite and patio doors to the end to end second level feature deck. The basement level includes a rec room with patios doors to rear walkout yard. This homes rear yard has views of rolling fields and a pond and features everything you could want in a backyard oasis. Three-tier deck with heated above ground pool in the summer. Or in the winter watch the sun set over the fields from your coveted hot tub. A definite must see. New Steel roof in 2018, a/c 2018, new gas pool heater in 2018. With a pond, huge driveway , detached workshop with hydro and no rear neighbours this is a perfect country retreat. (id:60626)
Royal LePage Brant Realty
210 - 2480 Prince Michael Drive N
Oakville, Ontario
This spectacular condo apartment is ready to welcome you home! It's open concept layout offers over 1,200 square feet of comfortable and luxurious living space. With 9' ceilings, freshly painted walls and large windows, natural light fills the interior, highlighting the upgrades and modern touches throughout. You can enjoy the outdoors from not one, but two balconies. And, forget the hassle of parking - with not one, but two dedicated spots. There's more! The building offers a range of facilities including a pool, sauna, gym, media room, games room, party room and more. It is a well established building in the desirable Joshua Creek community where you'll enjoy easy access to numerous amenities and transportation options near major highways. Move-in ready, this condo awaits its new owner to make it home. (id:60626)
RE/MAX Experts
1233 Crystal Lake Road
Trent Lakes, Ontario
Come see this charming Turn Key place! The Polka Dot Door adds a whimsical touch to the cottage's exterior, setting a playful tone right from the entrance. And with three bedrooms and a spacious kitchen, living , and dining area, there's plenty of room to relax and entertain. The recent upgrades to insulation, carpet, and ceiling tiles are a nice touch, ensuring comfort and style throughout. Plus, the metal roof done in 2023 is a great investment in durability and longevity. The outside oasis is like a dream, with privacy provided by the landscaped surroundings. And having a single-car garage with a loft is fantastic for storage or even converting into a cozy workplace. The dry slip boathouse, swimming platform, and dock offer plenty of opportunities for enjoying the outdoors, whether it's boating, swimming, or simply soaking up the sun. Overall, this property feels like a wonderful retreat, offering both comfort and recreation in a picturesque setting. (id:60626)
RE/MAX All-Stars Realty Inc.
2030 Golden Eagle Drive
Sparwood, British Columbia
Welcome to this beautifully appointed 5-bedroom, 3-bathroom home in the exclusive Whiskey Jack Estates—where luxury and lifestyle meet. Step into the bright entryway, where a statement chandelier and wide-plank luxury flooring set the tone for the quality throughout. The open-concept main floor is filled with natural light and features a spacious living room with a newly resurfaced gas fireplace. The chef-inspired kitchen is a showstopper, complete with quartz countertops, custom cabinetry, designer hardware, a deep stainless sink, premium appliances, and stylish lighting. The adjoining dining area flows seamlessly onto a large deck, offering breathtaking mountain views and direct access to the fully fenced yard. Two generously sized bedrooms and a sleek full bath complete the main level. All bathrooms feature quartz vanities for a refined, cohesive finish. Upstairs, the private primary suite is a serene escape with a walk-in closet, spa-like ensuite, and convenient laundry access. The bright walkout basement adds incredible flexibility with a large media room, full bath, and two additional bedrooms—one currently serving as a home gym. The basement is only a few steps away from a legal suite with two furnaces and the full walkout. A triple garage offers ample room for vehicles, storage, and all your mountain toys. Every detail has been curated for comfort, elegance, and everyday adventure. (id:60626)
Exp Realty (Fernie)
6602 3a Highway
Nelson, British Columbia
This is a rare opportunity to own nearly an acre (.92 acres) of prime lakefront property on the scenic, wide section of Kootenay Lake—just 25 minutes north of Nelson. With 150 feet of private shoreline and accretion rights, this wooded and very private parcel offers endless potential for your dream waterfront home or seasonal retreat. The land features stunning panoramic views, mature trees, and direct access to a sandy beach perfect for swimming, boating, and all water sports. A well-positioned swimming pool overlooks the lake and surrounding mountains, and the beach BBQ area includes a convenient natural gas connection. As a bonus, an older rustic cabin with two bedrooms, a loft, and an open living area is also on site. Used only seasonally, it requires significant upgrades and is best suited as a temporary base while you plan your future build. Whether you're looking to build a custom lakefront residence or invest in a beautiful piece of Kootenay Lake shoreline, this property is a must-see. (id:60626)
Coldwell Banker Rosling Real Estate (Nelson)
163 Craig Street
Charlo, New Brunswick
Welcome to 163 Craig Road, Charlo. This LUXURIOUS home is located in beautiful Charlo on a private hill top on approximately 4 acres of land. This high end home with 3460 finished sq ft offers everything you could dream of. Radiant Engineered hardwood floors, built in ""Sonos"" sound system, Custom built kitchen with granite counters, propane stove and fireplace. A separate formal dining room. Office features custom built-ins, Master bedroom with ensuite and a large walk-in closet. The basement features a huge laundry room, a large recreation room with custom built-in bookcase and a bar area with marble countertop. Another complete bathroom and gym area. Large storage area under the garage. the house has security cameras inside/outside and also some automatic light (closets). The garage has an epoxy floor with build-in work table and storage cabinets. Outside you'll find a concrete driveway, a fenced in area for your fur babies. The back yard has a big deck and an extra large patio that surrounds the in-ground pool, perfect for family and friends for partys and BBQs. The unfinished heated and insulated look-out tower has an operational bathroom with the potential to be finish for a guest house. It also serves as storage for the lawnmower and pool equipment. Close to many amenities, right off Highway 11, beaches, walking trails, cross country skiing, ATV, ski-doo trails. * A MUST SEE PROPERTY* (id:60626)
RE/MAX Prestige Realty
450 Hollywood Road S
Kelowna, British Columbia
Discover this cozy updated 3 bed 2 bath home situated on large lot. This little gem has an open kitchen/family room with gas fireplace. Large windows and bright living spaces. Three bedrooms and two baths all on the same level. Great starter home also has a large detached 24 X 24 garage/workshop that is ready to be put to a great use. Close to all amenities including elementary, high schools and shopping within walking distance. This home has been well loved and cared for by its original owners for over 40 years. The expansive lot size also presents the possibility to redesign, potential future development that allows for up to a 6 plex of your dreams, offering future investment opportunities. Fully landscaped yard and garden area for enjoying those Okanagan afternoons. (id:60626)
Oakwyn Realty Okanagan
1107 Gyrfalcon Cr Nw
Edmonton, Alberta
Two Primary Bedrooms! **Exquisite Custom-Built Estate in Prestigious Hawks Ridge – Over 2,700 Sq Ft of Sophisticated Living!** This architectural masterpiece welcomes you with **10-foot ceilings** and an **open-to-below living room**, where expansive windows flood the space with natural light. Enjoy the ultimate luxury of **two lavish primary suites**, each featuring spa-like ensuites. Nestled near Big Lake in West Edmonton, the home offers a **gourmet chef's kitchen** with massive quartz island & premium cabinetry, flowing seamlessly into elegant living spaces. The main floor offers a **private bedroom + full bath**, while upstairs features **4 bedrooms** including two opulent primary retreats plus two additional bedrooms with a Jack-and-Jill bath. A **separate basement entrance** creates income potential. Surrounded by scenic trails and a tranquil creek, yet **minutes from Henday, top schools, and upscale amenities**, this home blends luxury living with unbeatable convenience. (id:60626)
Exp Realty
10625 Granby Road
Grand Forks, British Columbia
Beautiful private 17 acre property close to town, with 1 1/2 story custom built 3 bed 2 bath home with large kitchen, pantry and dinning, a full bath just off the back entry and a cozy living room with wood burning stove. Upstairs are three bedrooms including a large master with walk in closet, private balcony and a full bath. Outside the house has a large deck covering two sides of the home while the nicely landscaped yard has mature fruit trees and established perennial garden plus large vegetable garden, creates a private oasis you will want to stay home for. A large shop plus two covered parking spaces located close to the house, plus a free standing carport for extra covered parking. A heated and finished guest house (currently used as a coffee roasting building would make a great guest house. The nicely treed property has a secondary water source (year-round spring) The property is bordered by Grandby Rd on the East and Snowball Cr Rd to the South On the west side of the property off Snowball Cr Rd is a large metal building / shop. A must see. (id:60626)
Discover Border Country Realty
50 Brigadoon Terrace
Saint John, New Brunswick
Welcome to 50 Brigadoon Terrace! Perched in the heart of Millidgeville, this spectacular executive bungalow offers breathtaking views of the Kennebecasis Bay and over 4,000 sq. ft. of refined living space. A true showstopper, this home boasts striking curb appeal with its elegant stone façade, interlocking brick walkways, and charming side deck - all tucked away on a quiet cul-de-sac. Step inside to discover an impressive great room with a grand double-sided fireplace, radiant in-floor heat, and a blend of hardwood and ceramic flooring that adds timeless warmth and sophistication. The completely renovated kitchen (2020) is a chef's dream, featuring quartz countertops and high-end appliances. The spacious primary suite includes a spa-inspired ensuite, offering the perfect retreat at the end of the day. Additional features include a new roof (2021), oversized rec room, main floor laundry, and ample storage throughout. Designed with entertaining in mind, this exquisite home delivers luxury, comfort, and elegance in every detail. A definite must-see. (id:60626)
Royal LePage Atlantic

