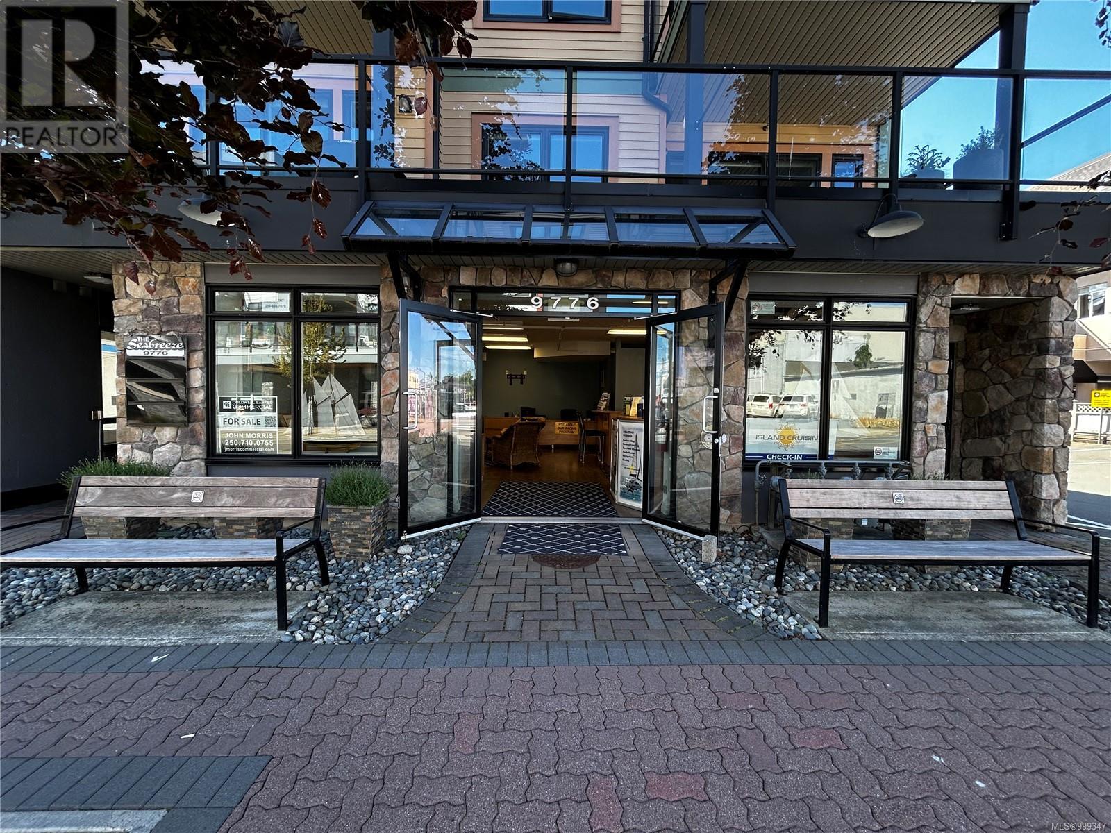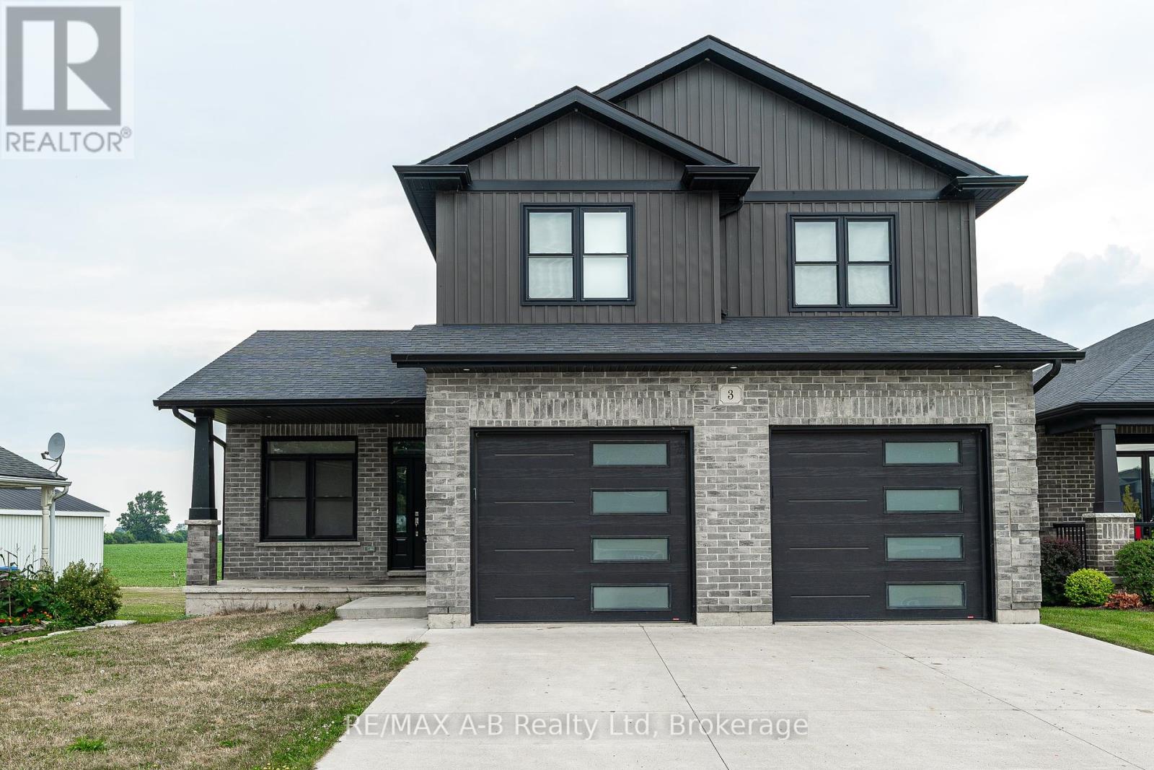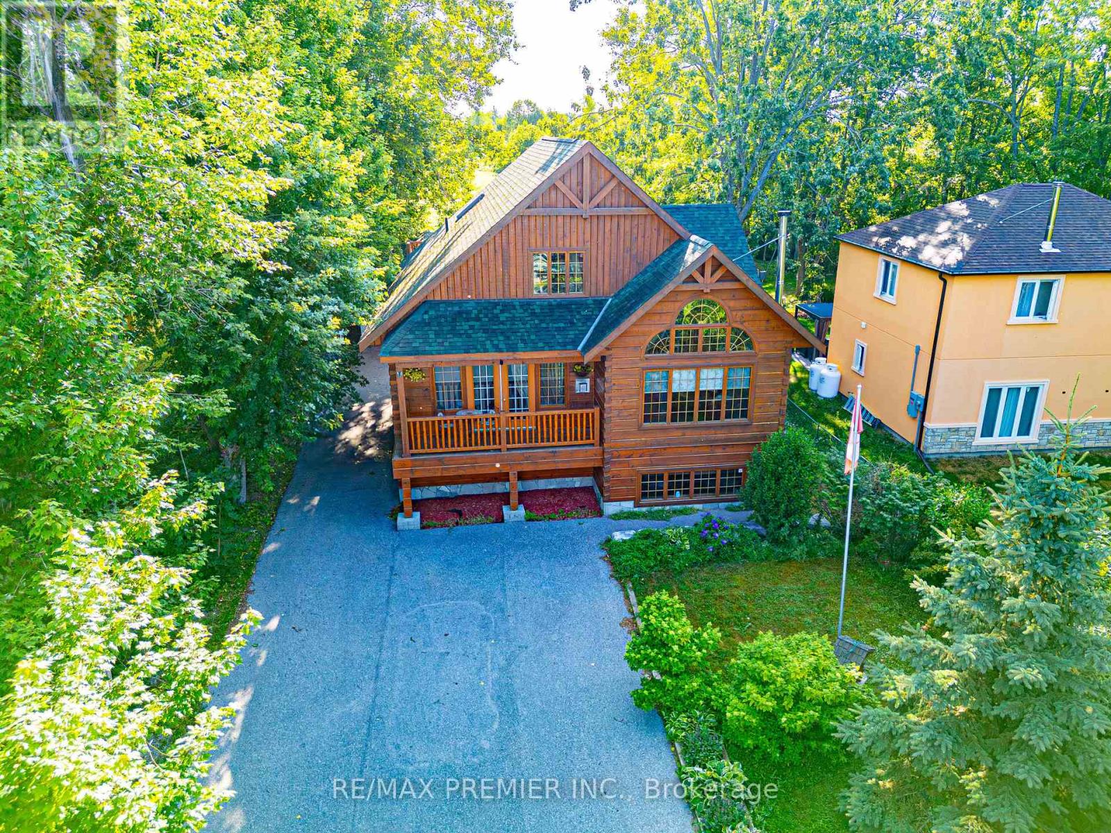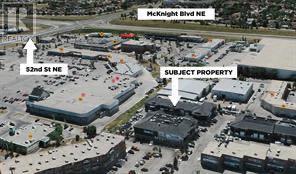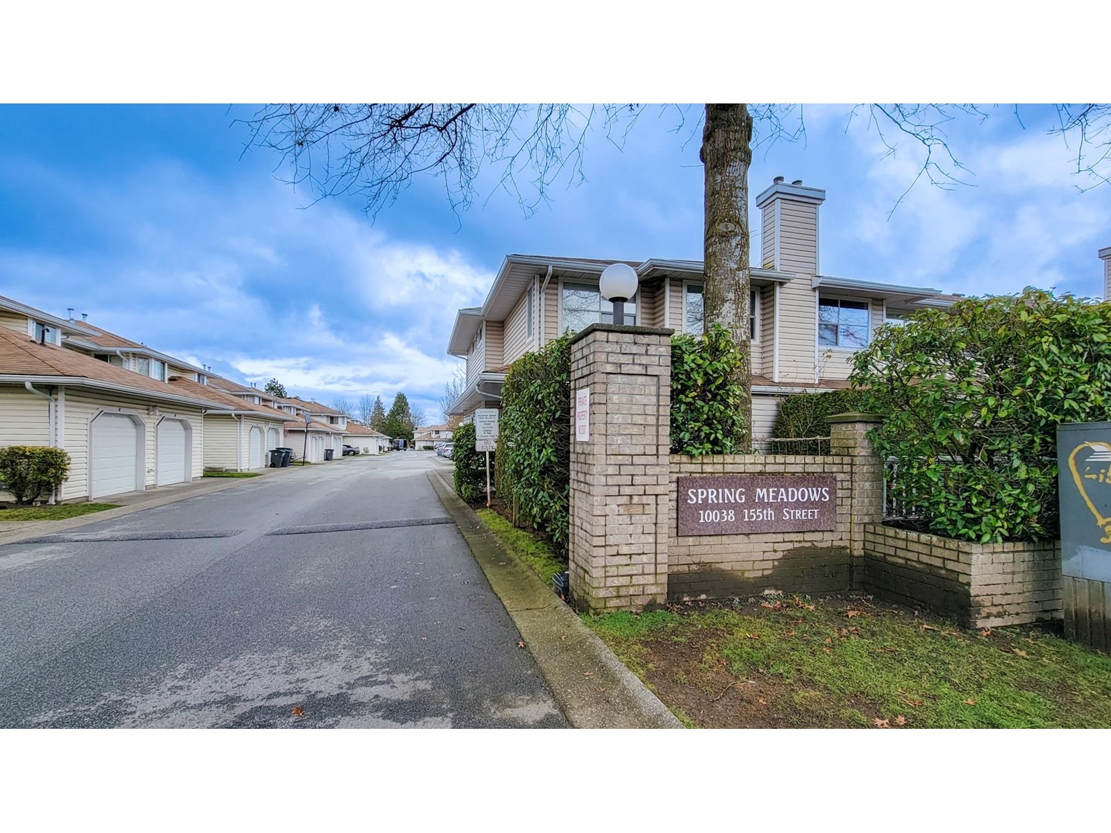101 9776 Fourth St
Sidney, British Columbia
Prime Sidney Commercial Retail/Office Location - This commercial strata property is located in the prime area of Sidney, just off Beacon Ave., and is surrounded by various amenities and high pedestrian traffic. The property is well-maintained and boasts a professional appearance with two levels and separate entries. The street level measures 792 sq ft while the lower level measures 1480 sq ft. The unit is zoned C1 (Downtown Commercial), allowing for a broad range of uses for businesses, retailers, and personal or office services. Sidney is a rapidly growing seaside community that offers a high quality of life for both seniors and families. It is conveniently located minutes away from the international airport and ferry terminal to Vancouver, and approximately 25km from Victoria. All sizes are approximate and should be verified by the buyer. Additionally, the unit comes with 200 sq ft of additional storage. All sizes approx. and should be verified by Buyer. (id:60626)
Coldwell Banker Oceanside Real Estate
525 21 Avenue Nw
Calgary, Alberta
Step into a home that shines with natural light and a thoughtful design that maximizes both form and function. With impressive high ceilings and oversized windows, this semi-detached infill in sought-after Mount Pleasant feels airy, bright, and welcoming from the moment you walk in. Every detail has been carefully curated to offer a like-new experience — from the crisp finishes to the immaculate condition throughout. At the heart of the main floor, a beautifully designed central kitchen makes everyday living and entertaining effortless. Two-tone cabinetry adds modern contrast, while quartz countertops, stainless steel appliances, and plenty of cabinet and pantry space ensure style doesn’t sacrifice function. The open-concept layout flows from the kitchen into a spacious dining area and a sunlit living room anchored by a stunning floor-to-ceiling stone fireplace. A convenient 2-piece powder room and a well-designed mudroom with backyard access complete the main level. Upstairs, three generously sized bedrooms and a full laundry room with side-by-side washer and dryer provide everyday ease. The primary suite is a serene retreat featuring a walk-in closet with built-ins and a luxurious 5-piece ensuite with dual sinks, a freestanding soaker tub, and a walk-in shower. The fully finished basement offers even more living space with 9-foot ceilings, a large rec room with a sleek wet bar, a spacious fourth bedroom with walk-in closet, and a full 4-piece bathroom — perfect for guests, older kids, or a home office setup. Outside, the low-maintenance south-facing backyard includes a concrete patio and access to the double detached garage. Window coverings are already in place, so you can move right in and enjoy.Tucked away on a tree-lined street in one of Calgary’s most established inner-city communities, this home offers the rare combination of modern construction and prime location — just minutes from parks, playgrounds, schools, the outdoor pool, downtown, golf courses, and all the amenities of Northhill Centre and 16th Avenue. A beautiful, turnkey home in a vibrant and convenient neighbourhood — this one is not to be missed. (id:60626)
RE/MAX First
260235 Range Road 23
Rural Rocky View County, Alberta
Judicial Sale (property is being sold "as-is, where-is." with no warranties or representations. Incredible opportunity. Over 7 acres off Range Rd 23/85th Street, just north of 144 Ave NW. This expansive property offers endless possibilities and is located in a prime location just outside the Calgary city limits with easy access to the ring road and other major thoroughfare's. Perfect for investors or anyone dreaming of country living with the conveniences of the big city. An older home sits on the land that could potentially be renovated as well. This is a rare chance to secure a large parcel of land in a highly desirable location. (id:60626)
Charles
3 Glass Street
St. Marys, Ontario
Purpose-built duplex! Constructed in 2020, this stylish and versatile 2-storey home offers the perfect blend of modern design and function. The main unit features an open-concept kitchen, dining, and living area on the first floor, along with a 2-piece bath and walkout to the backyard deck. Upstairs, you'll find three generous bedrooms including a primary suite with a walk-in closet and 4-piece ensuite, plus upper-level laundry and an additional full bath. The lower level is a thoughtfully designed, fully independent in-law suite or rental unit with its own private entrance via a separated garage staircase. It includes an open-concept kitchen/living space, two bedrooms, full bath, and fully separated utilities, an ideal setup for multi-generational living or generating rental income to help offset mortgage costs. Click on the virtual tour link, view the floor plans, photos and YouTube link and then call your REALTOR to schedule your private viewing of this great property! (id:60626)
RE/MAX A-B Realty Ltd
649 Masson Street
Oshawa, Ontario
Solid ALL brick Georgian Classic on highly sought after Masson St! Built in 1940 & just over 1600 sq ft above grade! Recently renovated but still retaining the charm & character you'd expect from a home of this era! Gorgeous curb appeal with perennial gardens & a newer stone patio & covered porch in the back. One of the many unique features of this home is the detached double car garage (approx 16FT X 23FT) which features a large loft for storage & a FULL basement!! Imagine- workshop, gym, studio, office space; whatever you need! Lots of original trim (some doors, knobs and hardware) & hardwood floors throughout the home! Renovated kitchen with Corian counters, pots & pans drawers, newer appliances, pot lights & a sunny, east facing breakfast room! Walk out to a covered back porch overlooking the backyard; the perfect spot for your morning coffee! 3 bedrooms upstairs, complete with a family sized, luxurious renovated 5 piece bath & laundry! Need space for in-laws or extended family? The basement offers the perfect space, with 2 separate entrances & a second laundry area! Spacious L shaped room + a bathroom & kitchen that were renovated last year! Large lot with a swim spa (negotiable) & maintenance free! Brand new ductless A/C heat pump to keep you cool! Efficient hot water rad heating offers several advantages, including efficient and comfortable heat distribution, a longer-lasting warmth, and a quieter operation compared to forced air systems. They also contribute to better air quality by reducing dust circulation! Newer eavestrough, soffits and fascia. Shingles approx. 10 years old. Newer doors & windows (except 2 original lead glass). 2nd floor laundry! Poured concrete garage, 220V 50 amp- PLUS full basement! Custom metal work on the back porch and pergola! All situated in the coveted O'Neill neighbourhood and walking distance to highly rated elementary and secondary schools, as well as the hospital, parks, trails, and lots of amenities like the Costco plaza!! (id:60626)
RE/MAX Jazz Inc.
2389 Wall Street
Texada Island, British Columbia
Stunning VIEWS from this turn key home. The upper level was shipped over from Crescent Beach and a new second floor was installed under it. The entire home was then redone to exacting standards and gleams! The large upper floor deck faces Powell River for fabulous ocean and mountain views. All of this on 2.75 acres for privacy and quiet. (id:60626)
460 Realty Powell River
50 Lochhaven Court
Coldstream, British Columbia
Quiet Cul-de-Sac location with large pie shaped lot right near a playground. This house is your traditional family two storey design. The first floor boasts a lovely kitchen, that opens up to an eating area and large family room, and convenient patio doors to a spacious backyard that is perfect for entertaining, there is also a formal living room, formal dining room, and a two piece bathroom / laundry room /mud room off the garage door entry, & door to back yard. Upstairs there are 4 generous bedrooms, all on one level, with a full ensuite bathroom off the primary bedroom, as well a full main bathroom. The spacious double garage has a storage loft in the attic space, as well as a utility room at the back where the hot water In-Floor heating Boiler /furnace is located. This home is walking distance from parks and very desirable schools ( Kidston Elementary / and Kalamalka Secondary) perfect family home. Don't miss out on this affordable property that is priced to reflect some work that needs to be done. This home is perfectly located, 7 minutes to Downtown Vernon, 5 minutes to the Vernon Jubilee Hospital & Okanagan College, 1/2 hour to the Kelowna International Airport & UBCO, 1/2 hr to Silver Star Mountain Ski Resort . (id:60626)
RE/MAX Vernon
2441 Lakeshore Drive
Ramara, Ontario
Full-time living or your dream retreat - an extraordinary & modern Confederation Log & Timber Frame home offering warmth, craftsmanship, and timeless beauty, across the street from the shimmering shores of Lake Simcoe. Located on a spacious 60 x 200 lot (0.28 acres), this handcrafted log home is a rare gem, blending rustic luxury with modern comfort across 2,800+ sf of living space (1,763 sf +1,054 sf bsmt). Whether you're looking for a year-round family home, a weekend escape, or a serene work-from-home haven, this property delivers it all. As you enter, you're greeted by soaring cathedral ceilings and rich wood tones that instantly make you feel at home. Large windows wrap the living space, bathing it in natural light and offering peaceful partial views of Lake Simcoe. The open-concept layout effortlessly connects the kitchen, dining, and living areas, making it ideal for gatherings or quiet nights by the fire. This thoughtfully designed home features 5 spacious bdrms and 3 full bathrms, providing ample room for family and guests. The main flr boasts a welcoming bdrm, perfect for those seeking single-level living, while two additional bdrms upstairs create a cozy and private sleeping space under the exposed beams. The lower level includes two more bdrms, a full bath, and a rec room - perfect for hosting & entertaining. Step outside into your personal backyard sanctuary, complete with a large, detached garage/workshop. Unwind after a long day in your private outdoor sauna, tucked into nature and ready to soothe the soul. This property offers year-round enjoyment like no other. Located in a quiet and friendly community, you'll enjoy quick access to the lake, local marinas, parks, trails, and all-season activities. Homes of this caliber, especially custom built by Confederation Log & Timber Frame, don't come to market often. Truly a one-of-a-kind home, located across the street from Lake Simcoe. (id:60626)
RE/MAX Premier Inc.
123 Shell Gas & Liquor Street
Rocky Mountain House, Alberta
BUSINESS ONLY. The address is not real one as per the seller's request. Introducing an exceptional investment opportunity with the Gas Station & Liquor Store, perfectly positioned near the bustling intersection of Hwy #11 and Hwy #40. The business features a state-of-the-art Shell gas station and a charming liquor store, drawing a steady stream of campers, hunters, and travelers attracted by the nearby Rocky Mountains. Generating a robust annual revenue of $4,494,000 (Gas Station : $4,033,000, Liquor : $461,000) and boasting approximately $350,000 in seller’s discretionary earnings, this dual asset spans 3,525 sq. ft., with the gas station occupying 3,025 sq. ft. and the liquor store 500 sq. ft. The lease is secured until August 2026 (with an option to renew) at a competitive monthly rate of $17,975, covering base rent, additional rent, and utilities. A lucrative Shell contract extends until July 2032, paired with a healthy gas margin of 8–10 cents per liter, making this property a highly attractive venture, conveniently located just three hours from both Calgary and Edmonton. (id:60626)
RE/MAX Complete Realty
5150 47 Street Ne # 2118
Calgary, Alberta
?? Versatile 2,001 Sq Ft Industrial Bay in Westwinds – Ideal for Business Owners & Investors!Rare opportunity to own a 2,001 sq ft (+/-) industrial bay in Calgary’s thriving Westwinds Business Park, just off McKnight Blvd and 52 Street NE — a high-traffic, high-visibility area perfect for growing businesses.This unit features a 22-ft clear ceiling height, a 10' x 12' drive-in overhead door, and flexible Direct Control (DC) zoning, allowing for a wide variety of permitted uses including auto services, paint shops, kitchen cabinet manufacturing, furniture showrooms, small-scale distribution, print shops, and more.The space includes a front-facing office and compact showroom, offering a professional setup for customer interaction while leaving ample space in the back for workshop, storage, or production. There’s also rough-in for a washroom and mechanicals already in place — the bay just needs a few minor finishing touches to be fully operational, making it an ideal canvas for your business vision.? Highlights:22' clear heightDrive-in doorOffice + showroom already builtSmall cosmetic work needed — no major renovationsIdeal location near LRT, major roads, and amenitiesCan be purchased with adjacent bay for expansionPositioned in one of NE Calgary’s most established commercial zones with steady vehicle and foot traffic, this property is a smart buy for owner-users or investors seeking long-term value and versatility. (id:60626)
Urban-Realty.ca
56 10038 155 Street
Surrey, British Columbia
Charming 3BR, 2.5 BTH end-unit townhome in Guildford's Spring Meadows. This sizeable 1,478 sqft home features a marble-tiled entry, hardwood/laminate floors, and a bright living room with a gas fireplace leading to a spacious backyard patio. The eat-in kitchen boasts stainless steel appliances and quartz counters. Upstairs, sunny south facing bedrooms include a primary suite with a walk-in closet, ensuite, and cozy nook. 2nd bedroom also features a walk-in closet. This quiet and rare unit offers a 1 car garage, plus an extra parking spot just outside the front door. Includes efficient forced air heating, central vacuum rough-in, and plenty of storage. Steps from transit, schools, restaurants, Guildford Mall & minutes to Highway 1. Open House Saturday, July 26 1-3pm!!! (id:60626)
Ocean City Realty Inc.
1757 South Shore Road
East Ferris, Ontario
Discover an extraordinary opportunity to own a stunning waterfront property on the south shores of Lake Nosbonsing. This rare gem, nestled among the trees, spans 68 acres and boasts an impressive 4,000 feet of pristine lakefront. Imagine waking up to panoramic lake views and enjoying the serene beauty of nature from your cottage deck. This expansive property is perfect for the nature enthusiasts and outdoor adventurers. With 68 acres of picturesque terrain you'll have ample space to explore and create your own network of trails for hiking, ATV riding and snowmobiling. The property's 4,000 feet of private shoreline offers unparalleled access to Lake Nosbonsing, ideal for swimming, boating, and fishing. The charming cottage is generator ready and equipped with a water pump to draw from the lake. Nestled among the trees, the cottage provides privacy and tranquility, making it the perfect retreat from the hustle and bustle of city life. Enjoy four seasons of outdoor activities, from summer boating and fishing to winter hiking and ice fishing. This property offers year-round recreational opportunities, making it a true outdoor paradise. Located approximately 3.5 hours north of Toronto, this property is easily reachable via Hwy 400 and Hwy 11, making it an ideal getaway spot for weekends and holidays. Despite it's secluded feel, the properties accessible location ensures you can enjoy the best of both worlds. Investing in this unique property is not only a chance to enjoy a beautiful retreat but also a wise long-term investment. Properties like this do not come available every year, ensuring its value for generations can continue to enjoy and cherish the natural beauty and recreational opportunities. (id:60626)
Coldwell Banker-Peter Minogue R.e.

