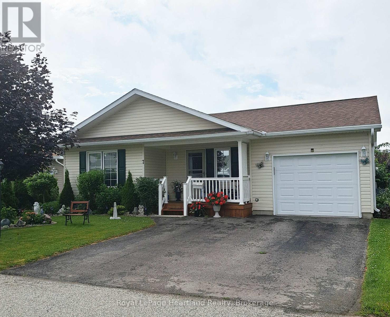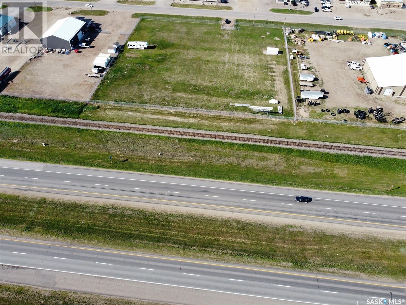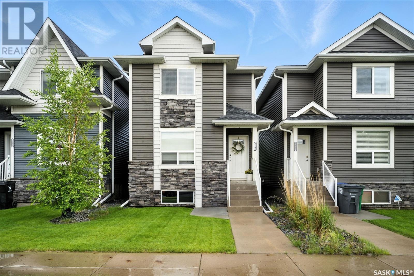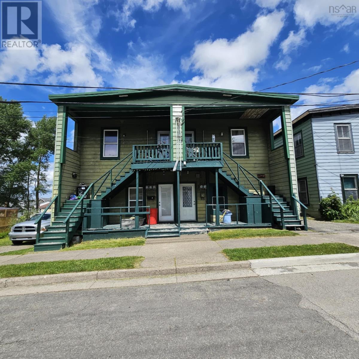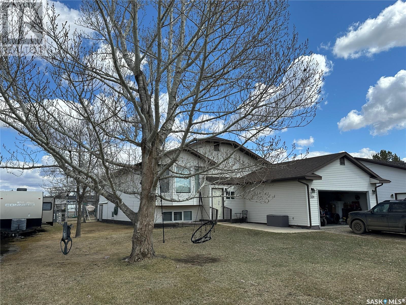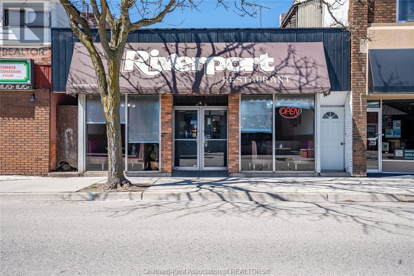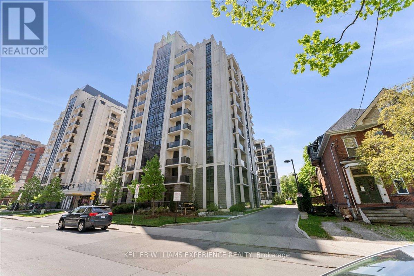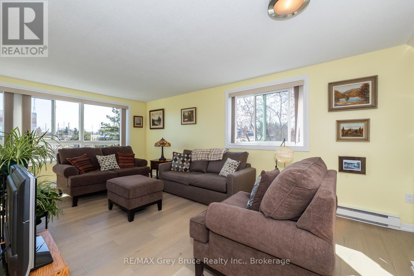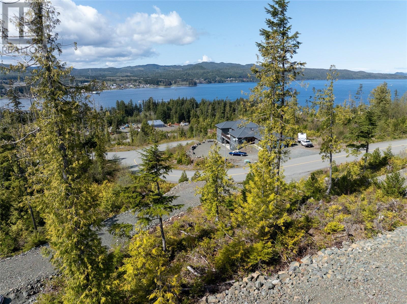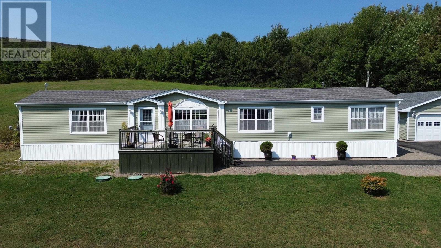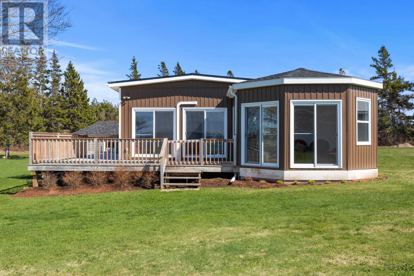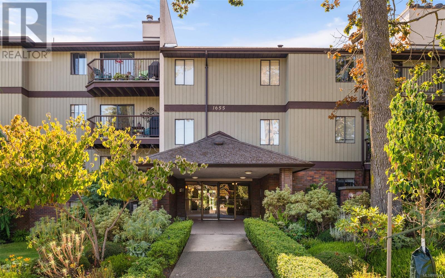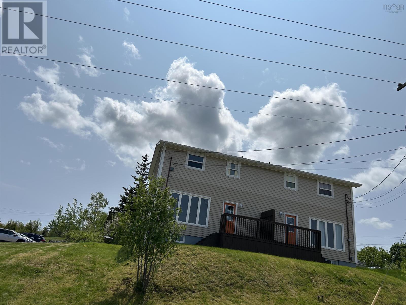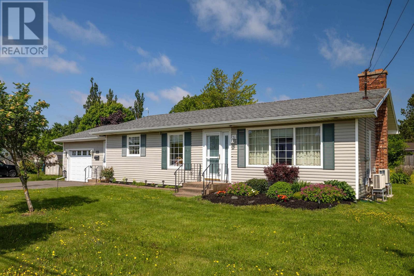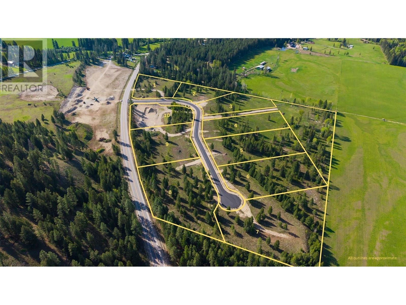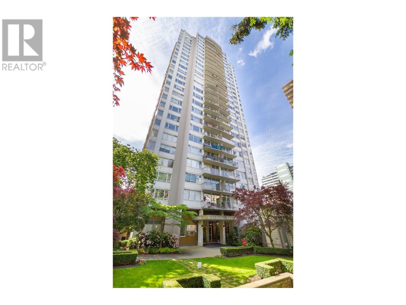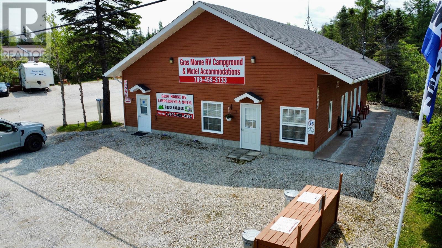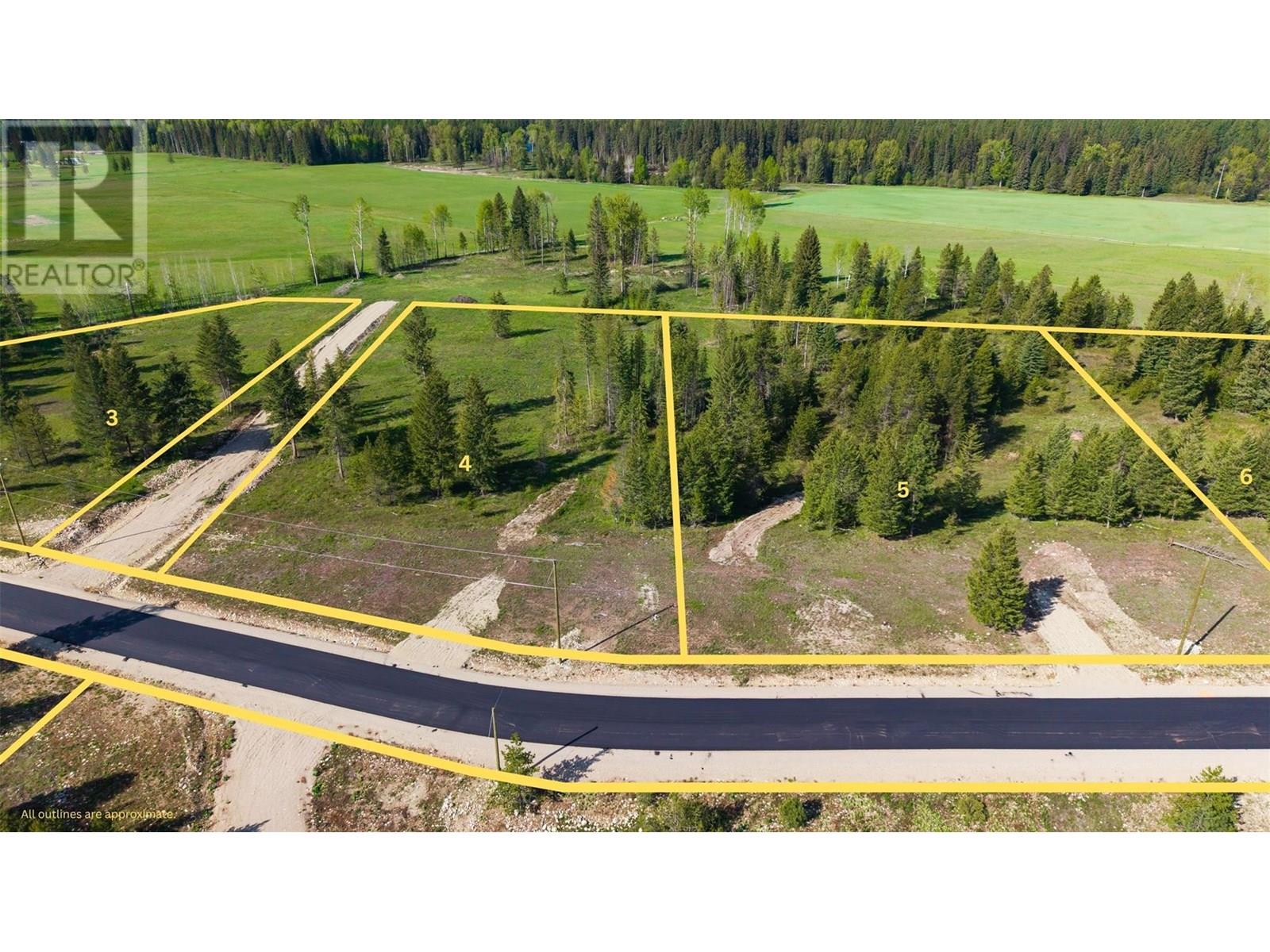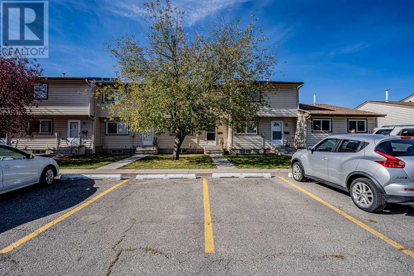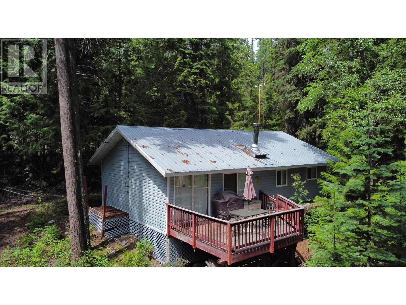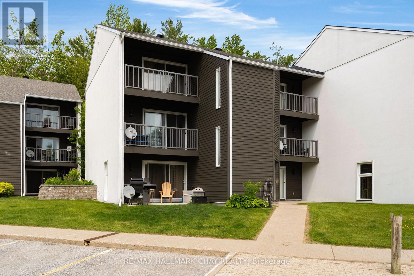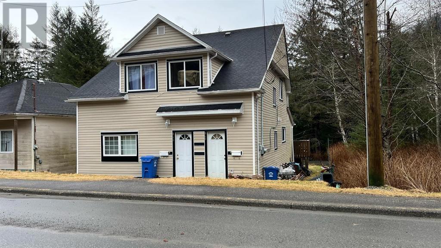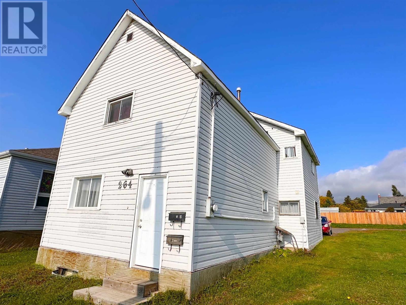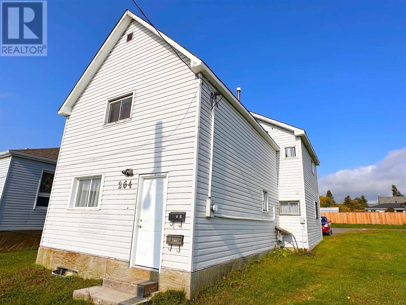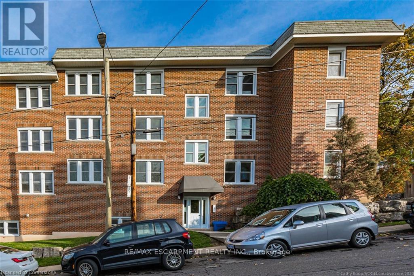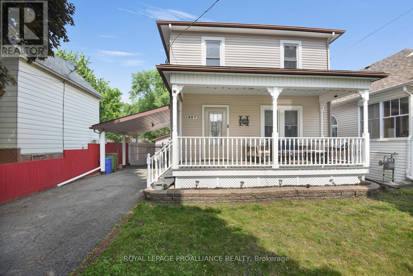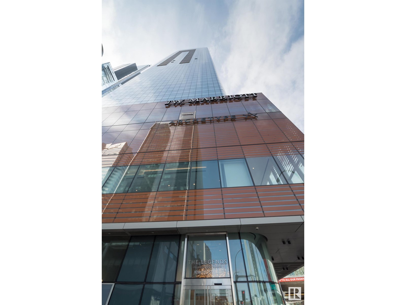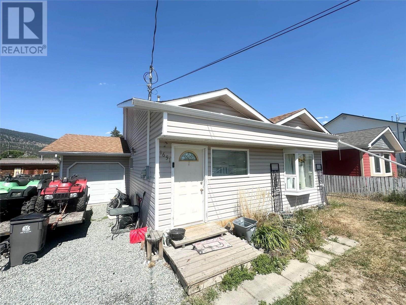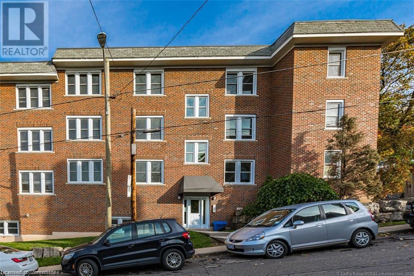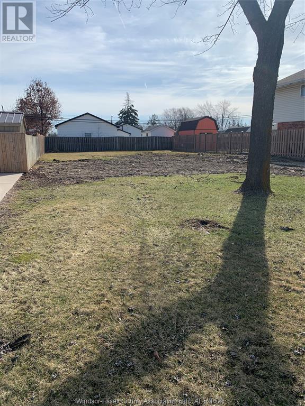6 Maple Lane
Midland, Ontario
Welcome to this gem located at 6 Maple Lane in Smith Trailer Camp. This 2 bedroom 2 bathroom modular home is in excellent condition, pride of ownership is evident. You are sure to be pleasantly surprised by the ample space of this unit boasting larger bedrooms, a roomy 3 piece ensuite off the master bedroom, a 3 piece main bathroom with walk-in tub, a comfortable dining/breakfast area off of the spacious kitchen that has plenty of countertop space; these are a few of the features that you will appreciate. The recently enclosed insulated 4 season deck provides added living space to the already spacious floor plan. The added bonus of the 2 exterior sheds and covered portable carport ensure you have adequate storage space. This modular home is definitely a rare find, so be sure to schedule a viewing now! (id:60626)
Royal LePage In Touch Realty
7 Kellestine Drive
Strathroy-Caradoc, Ontario
Welcome to Twin Elm Estates - a Parkbridge owned community in a perfect location in Strathroy within walking distance to shopping, golf courses, and other sought after amenities. Step inside this 1200 sq ft Canadian built home which features 2 bedrooms, 2 bathrooms, main floor laundry and an open concept floor plan. All appliances are included. Master Bedroom Ensuite has a beautiful walk in shower. Living room features new gas fireplace and new carpeting. Main floor laundry is large with a laundry tub. Kitchen has lots of cupboards and an island. From the dining room you exit the home to a very private deck with lots of space for entertaining or just relaxing. Just off the patio is a good size yet. Lots of landscaping all around this home. Fees for New owners are. Assumable Land Lease at $669.86/month, Taxes - $252.50/month. (id:60626)
Royal LePage Heartland Realty
9808 Thatcher Avenue
North Battleford, Saskatchewan
Amazing opportunity to own Commercial Property with Highway 16 exposure. This Commercial Lot/Land is located directly beside Anderson Pump House in Parsons Industrial Park North Battleford, SK. It is 2.09 acres of prime commercial land completely fenced with paved access on Thatcher Avenue. All services are to the road. (id:60626)
Dream Realty Sk
3161 Mcclocklin Road
Saskatoon, Saskatchewan
Exceptional stand alone townhouse in the sought after West Bennett community in Hampton Village. Step inside to discover high-end laminate flooring and finishes throughout. Main floor has an elegant living room, convenient powder room and modern kitchen equipped with stainless steel appliances, spacious pantry, tile backsplash, quartz countertops, island and gray stained cabinetry. Upstairs, you'll find 3 bright and airy bedrooms, a full bathroom and convenient laundry room. The expansive basement is ready for your personal touch and is roughed in for a future bathroom. This home includes a high-efficiency water heater, furnace, Vanee system and central air conditioning to keep you comfortable year-round. Enjoy outdoor living with an oversized deck in a private, landscaped backyard complete with maintenance-friendly grass. Double detached garage with entry from a paved alley maintained by the condo corporation. Three additional parking spaces plus on street parking for guests. Carefree living with condo fees covering water, sewer, lawn care, snow removal, garbage/recycling, common area maintenance and exterior insurance. Situated in a prime location close to convenience stores, restaurants, public transit, schools and parks. Make this exceptional townhouse your new home! (id:60626)
Boyes Group Realty Inc.
24- 26 Glebe Street
Sydney, Nova Scotia
Strategic Investment Opportunity High-Potential Fourplex-- Each unit is so large it could be converted into 8 units. This income-producing fourplex, ideally located in the heart of Sydney, presents an exceptional opportunity for investors seeking both immediate cash flow and long-term upside. The property currently generates $2,000 per month from two tenanted units, with utilities included. The remaining two main-level units are vacant, offering immediate potential to increase income through new leases or renovation. Oversized apartments could easily be converted from 4 units to 8 units. Each of the four units is generously sized, and one has already undergone partial renovations. The layout and scale of the building present a rare opportunity to convert the existing four units into eight , significantly boosting rental revenue. Major systems have been updated, including a fiberglass oil tank, furnace, and roofeach approximately 10 years old. The building is heated with oil hot water, several windows have been upgraded, and there is a full basement with partial ceiling height for additional storage or utility use. Each unit has a separate electric panel and the tenant could be paying their own electrical. Five meters including one house meter. The property is ideally situated near downtown Sydney, with easy access to public transit, parks, shopping, and the universitymaking it highly attractive to both student and professional tenants. Whether you're a seasoned investor looking to reposition and scale an asset, or entering the market with a property that offers strong fundamentals, this fourplex delivers on location, size, and future potential. It's a rare opportunity to acquire a well-located, high-upside building in one of Sydneys most desirable areas for rentals (id:60626)
Exp Realty Of Canada Inc.
331 4th Street
Weyburn Rm No. 67, Saskatchewan
Welcome to this beautifully maintained 4-Bed, 3-Bath family home located on a corner lot in North Weyburn — a friendly, close-knit community just minutes from Weyburn. Nestled on a large lot, this property offers the perfect blend of comfort, space, and small-town charm. Step outside to enjoy the spacious raised deck with storage below and a three-season screened sunroom — ideal for morning coffee or relaxing evenings. The fenced backyard includes a separate fenced area ready for a future pool, green space to play and a custom-built catio, perfect for pet lovers, and there’s ample parking for family and guests. Inside, the home features 4 bedrooms and 3 bathrooms, including a primary suite with its own ensuite and shower. The spacious and open kitchen comes with all major appliances included, and the large windows throughout the home fill the space with natural light. Downstairs, the fully finished basement offers a 4th bedroom, a dedicated home office, and a spacious utility/laundry room, providing plenty of storage and functional space for a growing family. Enjoy the benefits of living in a quiet, family-friendly neighborhood, complete with a local park, rink, and the sweet sound of kids playing down the street. With an easy commute to Weyburn, this home offers the best of both worlds — peaceful rural living with city amenities just minutes away. Don't miss this opportunity to settle into a welcoming home in a great community! (id:60626)
RE/MAX Weyburn Realty 2011
524 James Street
Wallaceburg, Ontario
Here is your chance to own your own business. Downtown Wallaceburg, on the main street, this well established restaurant is ready for new ownership. This restaurant is very reputable that hosts a steady flow of business every day. Prime location with a high traffic flow of pedestrians and vehicles. This is a building/business opportunity that you do not want to miss out on. The Roof, furnace and ac have recently been updated. The inside has a great decor that will not disappoint. This is ready to go for you! Please call to book a showing with the Listing Agent. (id:60626)
Latitude Realty Inc.
332 Marine Drive
Little Bay, Newfoundland & Labrador
Multi-Use Property with Convenience Store, Post Office, and Residential Apartment This versatile commercial real estate opportunity features a well-established convenience store with a post office, complemented by a newly renovated separate space previously utilized as a salon. The property also includes a spacious three-bedroom apartment on the second floor, offering stunning bay views, ideal for both residential living and investment purposes. Firstly; The Convenience Store with Post Office; - The convenience store provides essential goods and services to the local community. - Integrated post office services, catering to the local community's mailing needs. - Located on the main street into Little Bay and Beau Bois, has excellent visibility and accessibility. Secondly; Renovated Separate Space; - A newly renovated area previously serving as a salon, offering a versatile layout. - Ideal for various uses, including retail, office space, or personal services. - Modern finishes and abundant natural light create an inviting atmosphere. Thirdly; there's the Residential Apartment; - A spacious three-bedroom apartment boasting breathtaking bay views. - Perfect for owner-occupants or as a rental unit, providing additional income potential. - Well-appointed with essential amenities and ample living space. - Ample parking available for both commercial and residential tenants. - Opportunities for expansion or customization to meet specific business needs. This unique property combines functional commercial space with residential living, making it an excellent investment for entrepreneurs or investors looking to capitalize on multiple income streams. Contact a realtor today to schedule a viewing and explore the potential this property has to offer! (id:60626)
RE/MAX Eastern Edge Realty Ltd. - Marystown
808 - 85 Robinson Street
Hamilton, Ontario
Welcome To City Square Condominium. This Bright And Modern 1-Bedroom, 1- Bath Condo Located In The Highly Sought-After City Square Building. Situated in Hamilton's Historic Durand Neighbourhood, This Stylish Unit Offers The Perfect Blend of Comfort, Convenience And Community. Step Inside To Discover A thoughtfully Designed Open-Concept Layout With Sleek Finishes and Stainless Steel Appliances. The Spacious Living Area Leads To A Private Balcony - Ideal For Enjoying Your Morning Coffee Or Unwinding At Sunset. The Bedroom Is Well-Proportioned With Ample Closet Space, And The 3-Piece Bathroom Features A Contemporary Design With A Deep Soaker Tub. A Full-Sized Stacked Washer And Dryer Offer Added Convenience, And The Unit Includes A Secure Locker For All Your Extras. Residents Of City Square Enjoy Access To An Impressive Selection Of Amenities Including A Fully Equipped Fitness Centre, Media Room, Party Room, And A Rooftop Terrace With Panoramic City View - Perfect For Entertaining Or Relaxing. This Condo Is Located Just Steps From Locke Street, St. Joseph's Hospital, Parks, Restaurants, And The GO Train. Storage Locker Included, Parking Level 1, A06, #71, This Condo Is Perfect For Singles, Couples, Students And Professional. (id:60626)
Keller Williams Experience Realty
502 - 850 6th Street E
Owen Sound, Ontario
Welcome to the best of condo living in Owen Sound! This top-floor, corner unit offers stunning panoramic views of the city's outskirts. Wake up with the sun and enjoy your morning coffee surrounded by natural light, thanks to an abundance of windows that beautifully frame the open-concept living and dining area.Thoughtfully updated from top to bottom, this condo features high-end new hardwood flooring, gleaming quartz counter tops, custom kitchen cabinetry, updated stainless steel appliances, and fresh paint throughout. The fully renovated spa-inspired bathroom is a true standout, showcasing a sleek step-in shower and modern fixtures.The spacious primary bedroom offers double closet and plenty of room to relax, while the versatile second bedroom is perfect for guests, a home office, or your own cosy retreat. In-unit laundry adds everyday convenience, and every detail right down to the updated outlets, thermostats, and enhanced wood baseboards has been meticulously upgraded.Located in the sought-after Heritage Tower, this unit is perfect for retirees, couples, or young families. You'll love the convenience of nearby shopping, parks, and amenities in the area. All the work has been done - just move in and enjoy! (id:60626)
RE/MAX Grey Bruce Realty Inc.
81 Stoney Road
Mckellar, Ontario
Stunning waterfront lot on beautiful Lake Manitouwabing-an amazing opportunity to build your dream cottage or year-round home! This level, 0.53-acre property offers breathtaking lake views and sits on one of the most desirable lakes in the Parry Sound area. You'll love the nearby conveniences, including golf courses and Marina. The property is zoned WF2 (Waterfront Residential), allowing for a cottage or full-time home. You can build up to approximately 3,458 square feet total, including garage and sheds. Closing is flexible to suit your needs. Buyer and their representative to confirm all details. Site plan available. Please do not walk property without calling agent or booking showing. Address changed as per Municipality from 81 Fire Route 152, McKellar ON. (id:60626)
Royal LePage Your Community Realty
5745 Goletas Way
Port Hardy, British Columbia
Discover the perfect place to build your dream home on this fully prepped 0.62-acre lot in the sought-after Goletas Heights neighbourhood of Port Hardy. This private and spacious property offers breathtaking ocean and mountain views, providing a serene backdrop for your future home. With services already run to the build site, you can start your project without delay. Enjoy the best of both worlds—peaceful, scenic living just minutes from all of Port Hardy’s amenities, including shopping, schools, and recreation. Opportunities like this are rare—don’t miss your chance to own a premier lot in one of North Vancouver Island’s most desirable areas. (id:60626)
460 Realty Inc. (Ph)
10335 Highway 105
Aberdeen, Nova Scotia
This stunning, meticulously maintained, 2016 Maple Leaf mini home sits on over 8 acres of pristine property, offering a peaceful retreat near the village of Whycocomagh and just 20 minutes to Baddeck. The property consists of 3 parcels of land. The main parcel includes the home, a 24 x 24 double bay wired garage, paved asphalt driveway, drilled well, and septic bed. The two-bedroom home includes a spacious master bedroom with an en-suite bath and relaxing water jet tub. Heated by electric baseboard, and ductless heat pump, this home is move-in ready with no detail overlooked. The waterfront parcel has over 400-feet of beautiful Bras d'Or lake frontage, complete with a boathouse - perfect for swimming, water sports, and other activities. The third parcel is over 5 acres with a mix of hardwood/softwood, and featuring a picturesque brook running through it. Don't miss out - this one won't last long! (id:60626)
Keller Williams Select Realty(Sydney
3694 Ford Road
Tappen, British Columbia
Welcome to Lot 8 in Bastionview Estates, a beautiful 2.51-acre parcel nestled along quiet and scenic Ford Road In, in the heart of Tappen. Surrounded by mountain views and the natural beauty of the Shuswap, this gently sloped lot offers the perfect setting to design and build your custom home in a peaceful, well-planned acreage community. Located just 10 minutes from Shuswap Lake and 20 minutes from Salmon Arm, this lot offers the best of both worlds—rural tranquility with close access to all necessary amenities. The property features a drilled well, and electricity, gas, internet, and phone services are already available at the lot line, making your build process smooth and efficient. Bastionview Estates includes a simple building scheme to maintain the quality and consistency of the subdivision. Homes must feature a minimum of 1,250 sq.ft. of finished living space on the main floor (excluding garages), and manufactured, mobile, or tiny homes are not permitted. Whether you're planning your forever home or a peaceful getaway, Lot 8 offers space, privacy, and potential in a stunning rural setting. Reach out today to schedule a viewing and explore what’s possible in Bastionview Estates. (id:60626)
Coldwell Banker Executives Realty
20 Queen St S
Chapleau, Ontario
Stunning Newly Renovated Home with Garage and quality finishings. Discover this beautifully updated 2 bedroom home with luxury touches throughout. With a spacious garage, stylish modern upgrades and a bright open layout, this home is move-in ready. Located within walking distance from local schools and parks. Don't miss the opportunity to see this home today. (id:60626)
Exit Realty True North
6301 41 Avenue
Stettler, Alberta
Welcome to this beautifully maintained four-level split home offering over 1700 sq. ft. of comfortable living space in a quiet and established neighborhood. Built in 1982, this home blends thoughtful updates with classic charm, creating the perfect space for families of all sizes. Step inside to find fresh paint, crisp white trim, modern fixtures, and updated flooring throughout. The wrap-around kitchen features stainless steel appliances, a pantry, and easy flow into the dining area—ideal for everyday living and entertaining. Just off the dining room, a massive deck overlooks the fully fenced, oversized backyard, offering a safe and private space for kids and pets to play, while the patio is the perfect extension for summer gatherings. Upstairs, the primary bedroom includes a walk-in closet and a stylishly updated 3-piece ensuite. Two additional bedrooms and a full 4-piece bathroom complete this level. On the lower level, a second living room with hardwood floors and a cozy wood-burning stove provides a great spot to unwind together, with plenty of space for a home office or homework nook. The basement level offers even more flexibility with a multi-purpose flex room—ideal as a playroom, game room, or teen hangout—as well as a separate room that can serve as a den, fitness area, or guest room. Enjoy peace of mind with major upgrades including high-efficiency furnace's and hot water on demand system in 2024, brand new washer and dryer with soaking sink, and replaced shingles, fascia, and soffit. Additional features include an attached double garage, corner double lot location and central air conditioning plus loads of storage space. With versatile spaces for every age and stage, a backyard that invites play and connection, and thoughtful updates throughout, this home is ready to grow with your family and create lasting memories. Don’t miss your chance to call this one home—come see all it has to offer! (id:60626)
Cir Realty
69 Baybreeze Lane
Blooming Point, Prince Edward Island
Steps to the beach with gorgeous water views this year round property is minutes to Charlottetown! Located in Blooming Point, Prince Edward Island this 3 bedroom, 1 bathroom home sits off the main road down a private lane and has been renovated top to bottom. The main floor features 3 bedrooms, 1 bathroom, and an open concept kitchen, living and dining area with a propane fireplace and heat pump. There is also an attached 3 season gazebo with electric heat that leads to the back deck. Outside, the waterfront access is shared with the other 3 properties on the road and includes steps down to the beach. Come and check out this home for yourself and what living on the Tracadie Bay is all about! (id:60626)
Keller Williams Select Realty
5213 59th Ave
Ponoka, Alberta
You will love this spacious and well-maintained 1292 sq. ft. home with 4 bedrooms and 3-baths! This property features the perfect blend of comfort, functionality, and recent upgrades. The main floor features a large, light-filled living room, that is perfect for everyday living or entertaining. The well-sized recently renovated kitchen (2023) is both stylish and practical, featuring quartz countertops and a beautiful tile backsplash, along with a dining area that’s ideal for family meals or hosting guests. Step into the fully enclosed sunroom for a peaceful space to relax, unwind, or enjoy your morning coffee year-round. The main-floor laundry room adds convenience with a utility sink, plenty of storage cabinets, and a brand-new washer (2025). The main floor also includes a 4-piece bathroom with a jetted tub, a comfortable second bedroom, and a spacious primary suite with a walk-in closet and private 3-piece ensuite. Throughout the home, you’ll find custom blinds that add a touch of elegance and privacy. The fully developed basement extends your living space with a generous family room, two additional bedrooms, another full 4-piece bathroom, and a large mechanical/storage room. Major updates include a new furnace (2022) and hot water tank (2023). The current fridge in the kitchen will be replaced with a new one. Outside, the beautifully landscaped backyard is a private oasis, filled with mature trees and shrubs that enhance the sense of seclusion. A storage shed offers even more space for tools and garden essentials. There is also enclosed storage under the sunroom with a concrete floor. The oversized double attached garage provides ample parking and additional storage. This thoughtfully updated home is move-in ready and located in a quiet, established neighborhood, and is perfect for your next chapter. (id:60626)
RE/MAX Real Estate Central Alberta
114 1655 Begbie St
Victoria, British Columbia
Welcome to Chestnut Grove! This spacious and bright 2-bedroom, 1-bathroom condo offers the perfect blend of comfort and convenience. Located on the quiet side of the building, this patio-level unit provides direct access to your own east-facing deck, perfect for enjoying morning coffee in peace. This well-managed building offers secure underground parking, in-suite laundry, and bike storage, making it a fantastic option for homeowners and investors alike. Hot water is included, adding extra value to this already affordable offering. Situated in the vibrant Fernwood/Jubilee neighborhood, you're just minutes from Royal Jubilee Hospital, UVic transit routes, and Downtown Victoria’s shops, cafes, and amenities. (id:60626)
Clover Residential Ltd.
96-1 304 306 Philpott Street
Port Hawkesbury, Nova Scotia
Location,Location,Location..Very well maintained 2 storey duplex with tenants paying 1300.00 on one side and 1250.00 on the other, plus their own utilities except water. Each unit has 3 BR's upstairs, kitchen, dining room, living room downstairs. 2 heat pumps, plus oil furnaces or baseboard electric heat in full basements with one side partially finished. Both units have electrical panels replaced with breakers. Lots of updates have been done to this building inside & out, 2 bathrooms and some flooring replaced, it has a metal roof, also. 2 washers, 2 dryers, 2 fridges & 2 stoves included. Centrally located close to all amenities including grocery store, retail, pharmacy, Doctors offices & dental to name a few. Walking distance to the High school where there is a public pool located. Walking distance to the Civic Center that includes skating rink, indoor walking track, concert venue and more. 1.5 klms. From the NS Community College and across from the Communitty walking trails. This is a new listing and could be a great investment property. (id:60626)
Harvey Realties Limited
405 St. Peter's Road
Charlottetown, Prince Edward Island
Enjoy peace of mind with this thoughtfully updated home, featuring modern systems and recent improvements. Efficient heating is provided by two heat pumps on the main floor (2014 and basement with an oil furnace for back up (oil tank replaced in 2011). The electric hot water heater was installed in 2023. Most windows and doors were replaced between 2000 and 2015, offering improved energy efficiency. The roof was partially replaced around 2014, and the driveway was professionally repaved in 2021. Affordable utilities with 2024 electricity costs totalling $1,485 and oil heating costs $1,394. (id:60626)
Coldwell Banker/parker Realty
Lot 6 Mary G Road
Beaverdell, British Columbia
Live next to nature at Whitetail Ridge! Build your dream home in the country backing onto ALR farmland with this 2.64 acre building lot in Beaverdell, BC! Lot 6 is one of the more private lots in the subdivision offering a natural setting where you can find peace and quiet while being approx 1 hour to big city amenities of Kelowna. Reconnect with nature where they air is fresh and the land is wild! This lot offers paved road access, power at the lot line and a drilled well already in place. Whitetail Ridge is a newly developed 10-lot residential acreage subdivision with a registered Building Scheme that has a building and land use guidelines to protect your investment and ensure quality standards throughout the community. Located just 2 km from Beaverdell’s General Store, Post Office, Fire Hall and Elementary school, and is close to the Kettle River, the Trans Canada Trail and endless backcountry roads, lakes & recreation. Year round fun, this property is only 45 minutes to Big White Ski Resort and just over an hour to Baldy Mountain! GST applicable. https://www.whitetailridge.info/ (id:60626)
Macdonald Realty
1205-1850 Comox Street
Vancouver, British Columbia
Luxurious Living! Welcome to your dream home in the heart of Vancouver's prestigious West End! Beautiful 605 sq. ft. Unit nestled on the 12th Floor of the Iconic El Cid building, this fully renovated 1 Bed, 1 Bath condo, West of Denman Locale, Stanley Park, English Bay, Shops and Bus. Renovated by Architect owner, New floor, New Kitchen, view of park. Imagine enjoying spectacular sunsets from your own private balcony! This Cute suite comes with 1 Storage Locker & 1 Parking. Bike Storage, Indoor Pool, Sauna, Shared Laundry, This Leasehold Building with Lease Expires in Dec.31, 2074. Short Term rentals & No Pets allowed. Lease Payments $719.62 per month. Taxes included in Lease Payment. This Could be the One! Open House Sun. July 20, 2025, 1-3 PM (id:60626)
Royal LePage West Real Estate Services
1209 Tiny Beaches Road S
Tiny, Ontario
Bluewater Beach beckons! This three bedroom cottage is just a short walk to sandy Bluewater Beach. Needs some updating but good infrastructure to work with including an updated septic system and municipal water. The treed lot offers lots of privacy and room for kids play, family barbeques and a place to string your hammock. Village of Elmvale and Town of Midland are a few minutes away for shopping and entertainment. Property taxes include an annual charge for municipal water. (id:60626)
RE/MAX Georgian Bay Realty Ltd
41 West Link Road
Rocky Harbour, Newfoundland & Labrador
Turnkey Campground & Motel Investment in the Heart of Rocky Harbour! Welcome to Gros Morne RV Campground & Motel Accommodations. Located in beautiful Rocky Harbour, Newfoundland – the gateway to world-famous Gros Morne National Park! This well-established campground and motel operation offers a prime investment opportunity in one of Newfoundland’s busiest tourism hubs. The property features: - 16 fully serviced RV sites — each with water, sewer, and electrical hookups, beautifully nestled among mature trees with space for relaxation and campfires. - A main building that includes four fully furnished 1-bedroom rental units, each with a private washroom — perfect for tourists wanting extra comfort. - Two wheelchair-accessible bathrooms for guests. - A staff kitchen and laundry area, ideal for managing day-to-day operations. - A convenient on-site storefront offering last-minute snacks, essentials, and camping supplies. Located just minutes from scenic hiking trails, cafes, restaurants, and shops — this property is a high-visibility location with strong seasonal demand. Whether you’re expanding your hospitality portfolio or looking for a lifestyle business in one of Newfoundland’s most visited destinations, this property delivers both charm and income potential. Don’t miss this chance to own and operate a thriving tourism business in Rocky Harbour! (id:60626)
RE/MAX Realty Professionals Ltd. - Deer Lake
Lot 5 Mary G Road
Beaverdell, British Columbia
Peace and privacy awaits in Whitetail Ridge! Build your dream home in the country backing onto ALR farmland with this 2.79 acre building lot in Beaverdell, BC! Reconnect with nature while only being approx 1 hour to the big city amenities of Kelowna. This lot offers paved road access, power at the lot line and a drilled well already in place. Whitetail Ridge is a newly developed 10-lot residential acreage subdivision with a registered Building Scheme that has a building and land use guidelines to protect your investment and ensure quality standards throughout the community. Located just 2 km from Beaverdell’s General Store, Post Office, Fire Hall and Elementary school, and is close to the Kettle River, the Trans Canada Trail and endless backcountry roads, lakes & recreation. Year round fun, this property is only 45 minutes to Big White Ski Resort and just over an hour to Baldy Mountain! GST applicable. (id:60626)
Macdonald Realty
1056 Bernard Avenue Unit# 218
Kelowna, British Columbia
CENTRAL LOCATION WITH GREAT AMENITIES! Live close to everything with this immaculate 2 bedroom, 2 bathroom condo featuring a very bright floor plan with extensive laminate floors and spacious room sizes. Gather and relax in the living room centred around a cozy electric fireplace with easy access to the large covered balcony with mountain views! The perfect spot for morning coffee or enjoying happy hour with friends! Located on the quiet side of the building, this condo has been extensively updated and completely repainted inside! Enjoy a remodelled kitchen matching appliances and a large primary bedroom with walk-thru closet and 3-pc ensuite. This condo has electric heat, wall-unit air conditioners and a built in vacuum system. Includes 6 appliances, blinds, 1 parking stall and 1 storage locker. Common amenities include an indoor hot tub, sauna, and a huge outdoor pool with a beautiful courtyard! 1056 Bernard Ave is a 55+ age building that is pet friendly (up to 2 pets allowed, max height 24 inches at shoulder, max weight 12 kg). Live close to shops, restaurants, cafes & entertainment of Downtown Kelowna while being in close proximity to the Capri Urban Centre, Parkinson Rec Centre and the Okanagan Rail Trail! Move in this summer! Vacant, easy to view and a fast possession is possible! (id:60626)
Macdonald Realty
1045 Sutherland Avenue Unit# 152
Kelowna, British Columbia
Bright 2-bedroom, 2-bath condo at The Wedgewood on Sutherland Avenue. This condo is in a prime location, within easy walking distance of shopping and amenities, including the Capri Centre. The spacious living room leads to an enclosed sunroom, ideal for relaxing and enjoying the eastern exposure and morning sun. The kitchen features plenty of cabinetry, a newer dishwasher and stove, and an enlarged pass-through opening to the dining area. The primary suite offers a walk-through closet with built-in shelves and a 3-piece ensuite. The large second bedroom is ideal for guests, with an adjacent 4-piece bathroom. Spacious laundry room with side-by-side washer and dryer. The Wedgewood offers a wonderful dining room with buffet-style dinners through their in-house kitchen and catering service, three days per week on a user-pay basis. The lounge area features happy hours several times a week, and the beautiful grounds host bocce ball tournaments and community barbecues on a regular basis. Residents of The Wedgewood also enjoy access to the on-site gym, games room with billiards tables, and two guest suites that can be booked for family and friends. This is a wonderful home in a very convenient location, just half a block from many restaurants, shops, and services—with a unique “neighborhood” feeling (id:60626)
Unison Jane Hoffman Realty
10, 6100 4 Avenue Ne
Calgary, Alberta
This beautifully designed townhouse is perfectly situated in a prime location, close to top-rated schools and all essential amenities. Enjoy the convenience of nearby shopping, dining, parks, and public transit, making it an ideal home for families or professionals. Don't miss the opportunity to own a property in this highly sought-after area! playground backs on to Elementary school. unit is very well maintained. upgrades in the complex including roof singles, siding, decks, frontdoor, fence, windows. This unit also come with 2 parking stalls. (id:60626)
Cir Realty
2832 Jewel Lake Road
Greenwood, British Columbia
Exciting times at Jewel Lake!! Bring your family to this wonderful furnished cabin just 1 block from the lake. Easy access to the boat launch just around the corner. This opportunity doesn't come to often, buy your vacation home. This cabin has a full open living Kitchen, dining, living area with 3 separate bedrooms and 1 bath. This parcel is just under 1/2 an acre so plenty of room for all your toys. Bring your paddleboards, kayaks and floaties, and don't for get your fishing rods!! Jewel lake offers wonderful fishing including a summer derby and fantastic ice fishing in the winter. Spend your days on the lake or exploring the area. Winter, Summer, or year round! Jewel Lake has great biking trails, snowmobile, hiking, boating, paddling....Call your agent today to book a showing. (id:60626)
Century 21 Premier Properties Ltd.
216 - 1102 Horseshoe Valley Road W
Oro-Medonte, Ontario
Great location in the heart of Horseshoe Valley. Front balcony with a great view of Horseshoe Ski Hill, across the street, close proximity to Heights. This immaculate chalet/condo will not disappoint. Walk out your back door to a patio area where you can BBQ and also pet friendly with some restrictions. Hike or bike out your back door to Copeland Forest trails. Updated kitchen with stainless steel appliances. This unit has a storage room right in the condo. Laundry stackable in bathroom off bedroom. Hot water tank owned. Living room offers an electric fireplace. Laminate floors, no carpeting. The bathroom features an air bubble tub for a relaxing soak, and there is lots of parking available for you and your guests. This is a great space for a first time buyer, retired couple or chalet for a skier. Close to Horseshoe Resort, Vetta Spa, Heights Ski Hill and a couple of golf courses. (id:60626)
RE/MAX Hallmark Chay Realty
1102 Horseshoe Valley Road W Unit# 216
Oro-Medonte, Ontario
Great location in the heart of Horseshoe Valley. Front balcony with a great view of Horseshoe Ski Hill, across the street, close proximity to Heights. This immaculate chalet/condo will not disappoint. Walk out your back door to a patio area where you can BBQ and also pet friendly with some restrictions. Hike or bike out your back door to Copeland Forest trails. Updated kitchen with stainless steel appliances. This unit has a storage room right in the condo. Laundry stackable in bathroom off bedroom. Hot water tank owned. Living room offers an electric fireplace. Laminate floors, no carpeting. The bathroom features an air bubble tub for a relaxing soak, and there is lots of parking available for you and your guests. This is a great space for a first time buyer, retired couple or chalet for a skier. Close to Horseshoe Resort, Vetta Spa, Heights Ski Hill and a couple of golf courses. (id:60626)
RE/MAX Hallmark Chay Realty Brokerage
843 Comox Avenue
Prince Rupert, British Columbia
Investment opportunity. This property has a suite that can help out with the mortgage. 3 bedroom suite on the lower left side has been updated with newer flooring with access to the deck on the rear of the house facing golf course. This suite has three large bedrooms. The top suite has two bedrooms entry for it is on the main level of the front of the house. Street parking or park in the rear of the house which is private. Walking distance to middle school, rec center and golf course. This is a great rental investment or you can live in one and rent the other. Photos were taken from the renovation a few years ago with respect to tenants no current photos are available. (id:60626)
RE/MAX Coast Mountains (Pr)
12707 20 Avenue
Blairmore, Alberta
The Vault Stays. The Vision’s Yours.This bold brick beauty in the heart of Blairmore was once a Royal Bank and yes, the original vaults are still intact. Today, it's a fully leased office hub with six private workspaces, but its potential stretches well beyond the leadership lounge.With high ceilings in the walkout basement, a second floor patio with mountain views, and off-street parking, this building is perfectly positioned for a fresh new chapter. Coffee shop? Boutique retail? A cool co-working space with vintage flair? You name it.Set on a high-visibility block of Main Street, this 2-storey character building has already had a glow up...updated electrical, plumbing, LED lighting, flooring, most windows and a brand new roof on the way in summer 2025.If you’ve been waiting for the building, the one with history, charm, and room for your big ideas, this is it. Standout properties like this don’t come along often in the Crowsnest Pass. Some images shown are virtual concept renderings used for illustration purposes only. They do not reflect the current state or layout of the property. All proposed uses and design ideas are conceptual only and subject to buyer verification and municipal approval. (id:60626)
Trec The Real Estate Company
1111 Maclean Crescent
Cache Creek, British Columbia
Located in a quiet, desirable neighborhood in Cache Creek, this well-cared-for two-owner home sits on just over 13,000 sq.ft. and offers beautiful mountain views from the large back deck. The main floor features 2 bedrooms and 1 bathroom, with updated flooring in the living room, dining area, and hallway. The basement has its own separate entrance and includes 1 bedroom, 1 bathroom, a spacious living room, two storage rooms, and a laundry area—making it a great option for suite potential or additional living space. With a single-car garage, RV parking, and a generous yard, this property is ideal for anyone looking for more space and flexibility. (id:60626)
Exp Realty (Kamloops)
264 Cumberland St N
Thunder Bay, Ontario
Welcome to 264 Cumberland Street North! Attention investors and savvy buyers! Live in one unit and rent out the remaining three units. Four self-contained units, well kept and refreshed, 31.5 x 124 lot, rear parking, balcony, storage space in basement, appliances included. Centrally located and close to many amenities. Add this income producing property to your portfolio today! (id:60626)
Royal LePage Lannon Realty
264 Cumberland St N
Thunder Bay, Ontario
Welcome to 264 Cumberland Street North! Attention investors and savvy buyers! Live in one unit and rent out the remaining three units. Four self-contained units, well kept and refreshed, 31.5 x 124 lot, rear parking, balcony, storage space in basement, appliances included. Centrally located and close to many amenities. Add this income producing property to your portfolio today! (id:60626)
Royal LePage Lannon Realty
14 - 25 Mountwood Drive
Hamilton, Ontario
Fabulous 2 Bedroom Condo with Escarpment Views! Bright and spacious approx. 950 sqft. top-floor corner unit offering stunning west and south-facing views over the city and escarpment. This beautifully renovated condo features hardwood flooring throughout, a large sun-filled living room, separate dining area, and a functional kitchen with laundry hook-up. Enjoy two generous bedrooms and a full 4-piece bath. Permit parking available. Conveniently located close to walking trails, public transit, and St. Josephs Hospital perfect for professionals or downsizers seeking comfort and accessibility. (id:60626)
RE/MAX Escarpment Realty Inc.
507 Adolphus Street
Cornwall, Ontario
It's nothing short of a doll house. 507 Adolphus is a (circa) 1910 home, that exudes charm and character throughout. As you walk up to the wrap around verandah, the worries of your day will disappear as you sink into your wicker outdoor furniture to relax. Upon entering into the home, the feel (vibe) is vintage, with characteristics such as high baseboards, wood trim around the doors and most spectacularly the original stained glass adornment windows in the dining and living room areas. The main floor layout presents a sizeable living room, spacious "formal" dining room and large working kitchen, with ample cabinetry, that leads out to a back deck, which includes a hot tub and amazing fenced in back yard. The gleaming hardwood floors on this main level will capture your attention immediately. There is an abundance of natural light throughout, as the windows are large in size. The second floor has been refreshed with the removal of carpet, and the installation of new flooring in the primary. The entire home has been freshly painted with current colours. There is a massive primary bedroom, (which could be restored to two bedrooms if required) and a decent sized second bedroom. The bathroom offers a newer vanity, with a separate soaker tub and shower, and is spectacular. The basement presents a second bathroom, the laundry, a workbench/workplace corner and the utilities. Bonus features include: a carport and a garden shed. New roof as of 2023. This home is centrally located in the heart of the City, with being minutes away from all amenities. I am confident when I make this statement - 507 Adolphus is 100% turn key and move in ready ! (id:60626)
Royal LePage Proalliance Realty
#2612 10360 102 St Nw
Edmonton, Alberta
ONE BEDROOM plus DEN, at the Legends Private Residences. UNOBSTRUCTED WEST VIEWS AND BEAUTIFUL SUNSETS with floor to ceiling windows. Spacious kitchen with loads of quartz countertops and eating bar .ONE TITLED UNDERGROUND PARKING. Enjoy condo living with all the BEST World Class amenities above the J. W. Marriot Hotel .Unlimited access to Edmonton's premier ARCHETYPE Fitness gym, providing yoga ,spin, boxing etc. classes daily . Indoor SWIMMING POOL, HOTTUB, STEAM ROOM and BILLIARDS LOUNGE. Your PET will enjoy the PET WALK AREA. ROOF TOP DECK, OUT DOOR PATIO and BBQ area. Enjoy 24/7 CONCIERGE . PEDWAY SYSTEM connecting you to ROGERS PLACE , FOOD Market, Restaurants LRT and transportation etc Great place to feel secure and call home. (id:60626)
Royal LePage Arteam Realty
406 175 E Broadway
Vancouver, British Columbia
Own a piece of Vancouver´s history and watch the future unfold. Built in 1912 - the New York-style historic LEE Building is at the corner of Broadway & Main in vibrant Mount Pleasant. This unit features large south-facing open views, vintage radiators and a gas range. The building offers common laundry & bike storage. Rest assured, the building has been re-plumbed and new windows. Pets & rentals welcome. Amazing location, walking distance to transport (future Main St Skytrain station), restaurants & coffee houses, grocery. Undivided interest building: heat, H/W, gas, taxes, & mgmt incl in monthly fees. Sorry, this property cannot be financed. Digitally staged photos are taken from 706 - this unit has not been renovated. This property is tenanted. (id:60626)
Oakwyn Realty Ltd.
1651 Coldwater Avenue
Merritt, British Columbia
This charming multi-level home features 2 bedrooms and 2 bathrooms, offering a unique layout with the master suite occupying the top floor, complete with an ensuite. The main floor includes a second bedroom and additional full bathroom, while the nice kitchen seamlessly connects to the dining room and living area. The laundry area is located in the basement along with additional space to customize to your liking. Outside, you'll find a fully fenced yard and small storage shed, plus convenient alley access, street parking, and an 18x9 garage. This home is close to tons of amenities, parks, and schools. All measurements are approximate. 24-48 hours notice for showing. Tenanted property. Call listing agent to book your private viewing! (id:60626)
RE/MAX Legacy
214 33400 Bourquin Place
Abbotsford, British Columbia
This is the move-in-ready, Central Abbotsford home you've been waiting for. Perfectly renovated, this 2-bedroom, 1-bath unit is ideal for those who value convenience and peace of mind. Located a short walk from Sevenoaks Mall and the main bus loop, you can embrace a true walk-and-go lifestyle. All the big-ticket exterior work is DONE, so you can buy with confidence. This quiet home comes with everything you need: 2 parking spots, a storage locker, your own laundry, and a beautiful community garden space. This is your rare chance to own a worry-free home in the heart of the city. (id:60626)
Exp Realty
25 Mountwood Avenue Unit# 14
Hamilton, Ontario
Fabulous 2 Bedroom Condo with Escarpment Views! Bright and spacious approx. 950 sqft. top-floor corner unit offering stunning west and south-facing views over the city and escarpment. This beautifully renovated condo features hardwood flooring throughout, a large sun-filled living room, separate dining area, and a functional kitchen with laundry hook-up. Enjoy two generous bedrooms and a full 4-piece bath. Permit parking available. Conveniently located close to walking trails, public transit, and St. Joseph’s Hospital—perfect for professionals or downsizers seeking comfort and accessibility (id:60626)
RE/MAX Escarpment Realty Inc.
9509 County Rd 11
Mcgregor, Ontario
EXCEPTIONAL LOCATION ... ONE OF A VERY FEW LOTS AVAILABLE IN THE HAMLET OF McGREGOR IN THE FORESEEABLE FUTURE! LOT READY TO BUILD YOUR DREAM HOME IMMEDIATELY! ALL MUNICIPAL SERVICES AND MORE RIGHT AT THE LOT LINE ... WATER, SANITARY, GAS LINE, HYDRO, INTERNET, BELL LINE, ETC. EXISTING PRIVACY FENCE ON 3 SIDES OF THE PROPERTY. (id:60626)
Deerbrook Realty Inc.
Pcl 5905 Upper French River
Nipissing, Ontario
Located on the Upper French River accessible by boat from the Dokis Marina. This 2 bedroom off grid cottage is on 2 acres of natural forest and Cambrian shield with 210' of waterfront on the south shore, and over 500' of waterfront at the north shore. The west side of the property is bordering on Crown Land giving you over 1/2 mile of nature to explore. There is a solar system and propane running all the appliances and water heater including a second building with laundry and shower. There's also 2 sheds for plenty of storage, a covered dock and a glass sunroom off the main living area for dining and relacing. Safe swimming right out front and there is direct boat access to Lake Nipissing as well as islands, bays, and Crown Land to enjoy. The area is well known for it's excellent fishing for Pickerel, Bass, and Musky. The history of the area, the great views and spectacular sunsets makes this property a rare find, don't miss out. (id:60626)
RE/MAX Crown Realty (1989) Inc.
162 W Douglas Street
Vanderhoof, British Columbia
This four bedroom beautifully updated heritage style family home is simply a must see and located in an amazing neighborhood close to all that town has to offer. There are two and half bathrooms and a very nice layout to the home. To enjoy the outdoors there is a private fenced yard with a patio area and hot tub. It is a nice sized, quite private lot with a large, detached garage. Don't miss out. (id:60626)
RE/MAX Vanderhoof
1205 - 345 Driftwood Avenue
Toronto, Ontario
Welcome to your perfect opportunity in Toronto's Black Creek area! Thus bright and spacious 2-bedroom, 1-bathroom condo offers incredible value with breathtaking, unobstructed views you'll enjoy from your private balcony-ideal for morning coffee or evening sunsets. Whether you're looking to downsize or take your first step into the real estate market. this well-maintained unit is a smart move. The functional layout offers generous living and dining space, two comfortable bedrooms and plenty of natural light. Conveniently located close to schools, parks, York University, public transit, major highways, shopping and everyday essentials, this condo is as practical as it is picturesque. Building amenities include security, ensuite laundry, and visitor parking. (id:60626)
Royal LePage Premium One Realty


