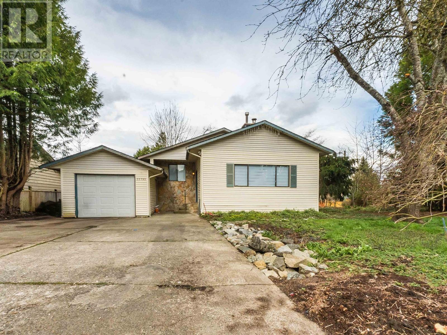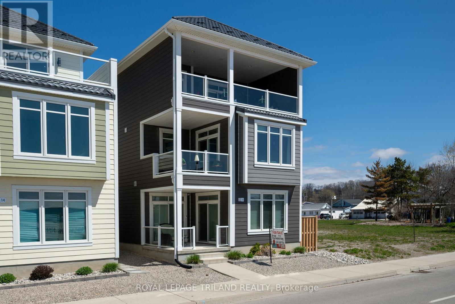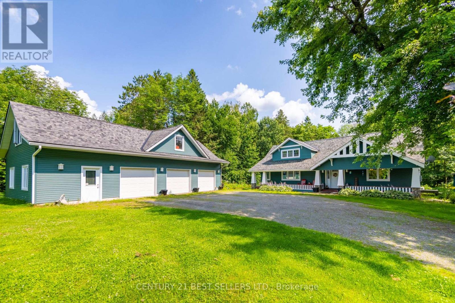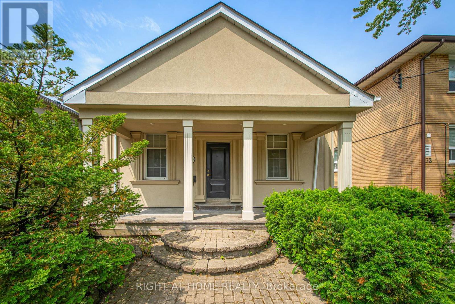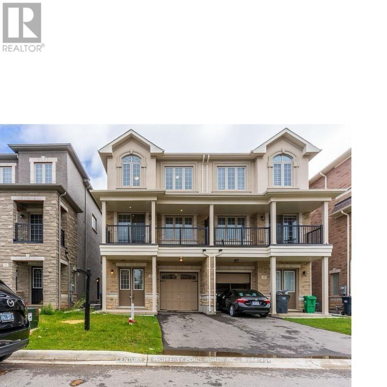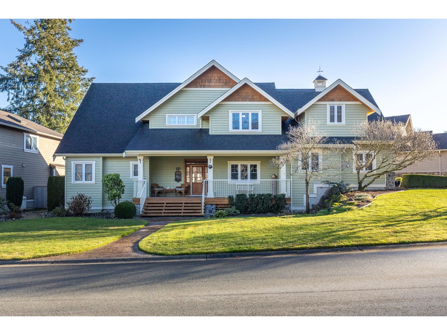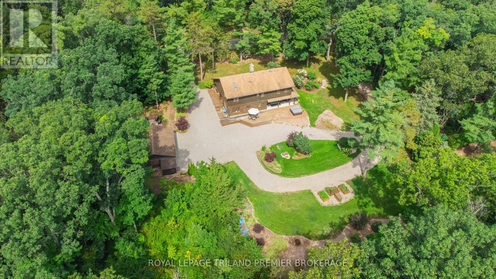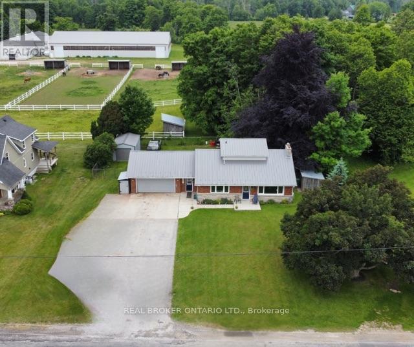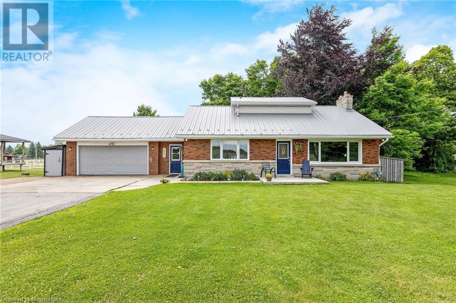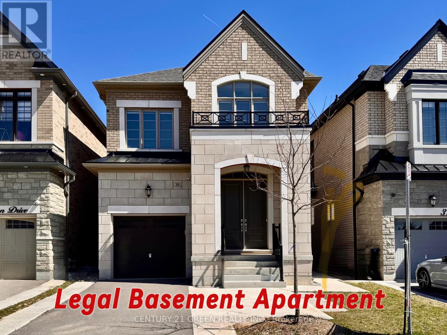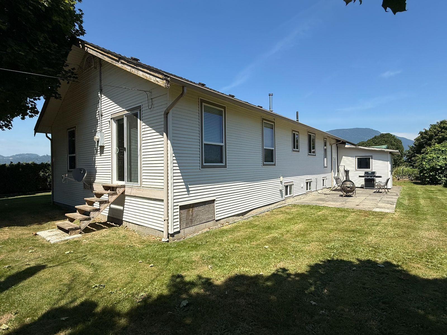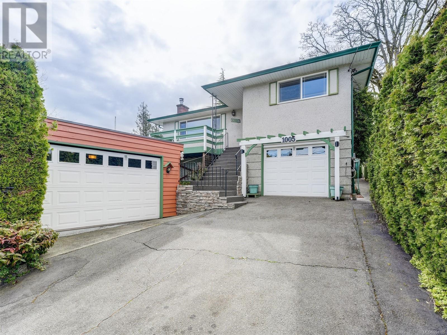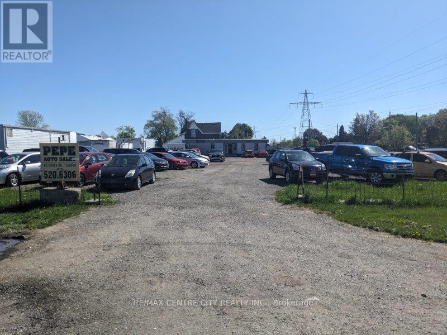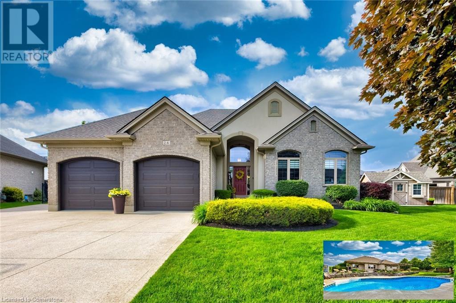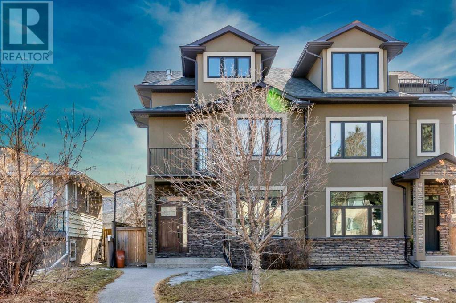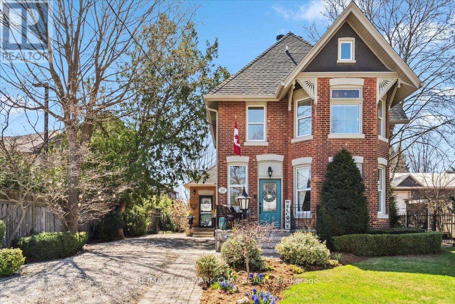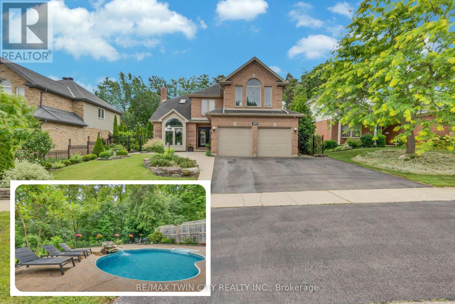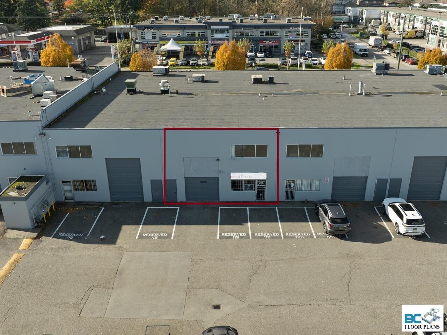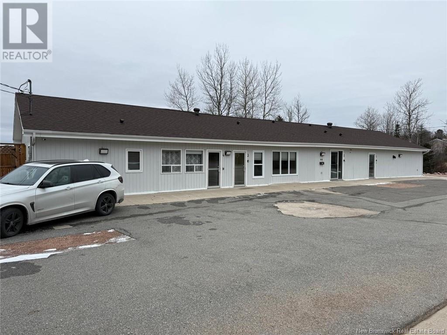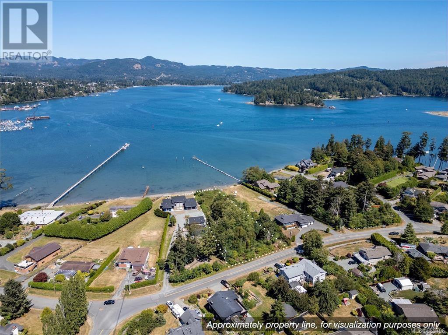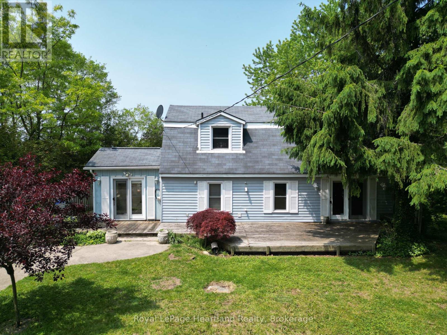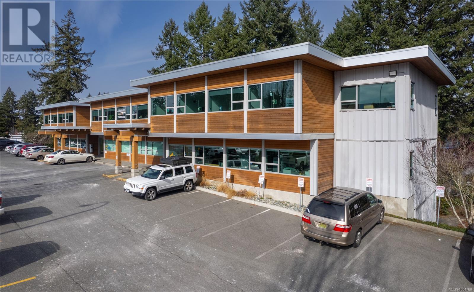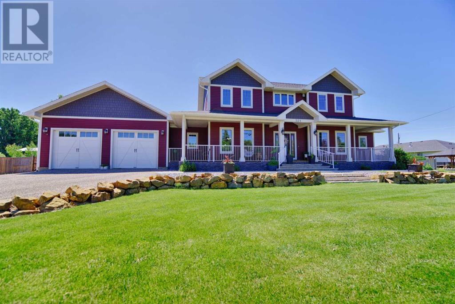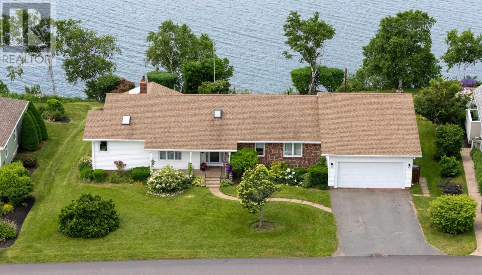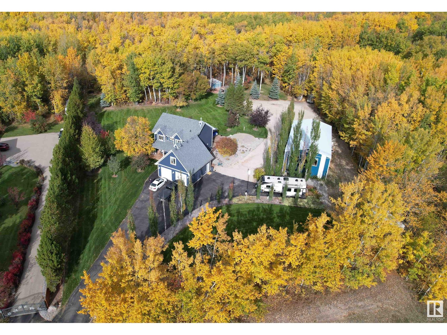22793 Reid Avenue
Maple Ridge, British Columbia
This stunning renovated home, sits on a rectangular 7680 Square Feet Corner lot.Featuring brand new Samsung, and LG appliances. Home is a 2 story, 5 bedroom, and 2 bathroom house. Situated in a quiet, family friendly neighbourhood. Close to schools, transit, restaurants, shopping, community centres and parks. Great investment opportunity. Spacious 2 bedroom suite mortgage helper also newly renovated.Enjoy a bright living area with its private yard great for entertainment. Easy to show. Inquire now and make it yours. (id:60626)
Century 21 Coastal Realty Ltd.
52 Novella Place
Brampton, Ontario
Welcome to 52 Novella Place, a beautifully maintained single-family detached home located near Trinity Common. This impressive property boasts 4 spacious bedrooms and 2 bathrooms on the second level, perfect for families or those seeking ample space. The main floor features an open concept design, seamlessly blending the front room and dining room, a separate den/office , spacious family room and kitchen. Recently renovated, the kitchen is sure to impress with its modern finishes and ample counter space. Enjoy seamless entertaining and everyday living in this bright and airy layout.- 2-car garage for convenient parking- Generous-sized 2 level deck perfect for outdoor entertaining and taking in the surrounding views- Separate entrance to the basement, ideal for a secondary apartment or in-law suite Prime Location! 2 Bedroom legal secondary apartment in basement with separate entrance. Owner has a separate 200 sqft area for personal/business use. Located near Trinity Common (410/Bovaird), this property offers easy access to shopping, dining and entertainment options. Enjoy a convenient lifestyle with nearby parks, schools and public transportation. Don't Miss Out! This stunning home is perfect for families, professionals or investors looking for a great opportunity. ** This is a linked property.** (id:60626)
Homelife/miracle Realty Ltd
15 - 355 Edith Cavell Boulevard
Central Elgin, Ontario
Step into one of Port Stanley's most iconic properties: it's the 2017 Lottery Dream Home by Prespa Homes. This 3-storey stunner isn't just a house, it's a lifestyle upgrade. With panoramic lake views, 4 spacious bedrooms, 4 luxurious bathrooms, and outdoor living on every level, it's where beach-town charm meets high-end design. Just a short stroll to the sandy shoreline of Main Beach, you'll feel like you're on vacation everyday. Whether youre hosting sunset cocktails or enjoying your morning coffee with waves crashing in the distance, this home delivers the kind of life most people only dream of. Designed with accessibility and style in mind, it features an elevator, wide doorways, and thoughtful layout throughout. The main level offers two guest bedrooms, a 4-piece bath, and a wet bar for casual entertaining. Upstairs, the second floor is pure wow: an open-concept entertainer's paradise anchored by a sleek gas fireplace, a chef-worthy kitchen with butlers pantry, waterfall island, stone counters, and built-in KitchenAid appliances. But the showstopper? The third floor.Think boutique hotel meets beach house complete with another gas fireplace, a hidden Murphy bed, wet bar, spa-style ensuite with an oversized tiled shower, and a covered balcony made for sunset sipping or storm watching.This isn't just a home, it's your front-row seat to the best of Port Stanley. But words don't do it justice. Come see it for yourself before someone else makes it their dream come true. (id:60626)
Royal LePage Triland Realty
40 Tormina Boulevard
Whitby, Ontario
Stunning 2-Storey All-Brick Home in the Highly Sought-After Taunton North Community. True Pride of Ownership! Step into this classic 2600 sq. ft. Contemporary all Brick home featuring a spacious open-concept layout with 9-ft ceilings. Large eat-in kitchen with granite countertops, breakfast bar, and walkout to the yard. Open to the family room with hardwood flooring, gas fireplace and pot lighting. With 4 generous bedrooms plus a versatile media loft, 4 bathrooms, and a finished basement this home is perfect for growing families. Fully finished basement with a 2nd kitchen with island, an open concept living and dining space and a 3-piece bathroom complete with an infrared sauna. Easy enough to add a bedroom for the in-laws. Major updates include a new furnace, air conditioning, and shingles (2019). 90% of the windows were replaced in January 2024, ensuring energy efficiency and comfort throughout the home. Interior & Exterior Pot lighting. Professionally finished landscaped yard. Walk to schools and shopping. Quick access to Hwy 12, 407 & 412 (id:60626)
Keller Williams Energy Real Estate
1622 Houseys Rapids Road
Gravenhurst, Ontario
Nestled discreetly among the whispering pines, this four-season haven graces the serene banks of the Kahshe River. Here, luxury meets convenience & every detail whispers refinement. Step beyond your threshold & into a world of aquatic wonder. Whether you seek the gentle lapping of Kahshe Lake or the hidden coves of Bass Lake, direct access to both are yours to explore. With convenient access to local boat launch & your own private dock, going for a boat ride becomes hassle free. Inside, discover three cozy bedrooms, two baths, and an inviting eat-in kitchen beckons culinary delights. The dining/living room, family room, & loft-provide havens for connection and quiet reflection. An oversized three-car garage awaits, complete with a loft & bonus room stand ready to house your passions. Seamlessly transition between indoor & outdoor living, lounge on the sunny south-facing deck, sip morning coffee in the gazebo or unwind by the river's edge. Stay connected with high-speed internet & whole home Generac Generator. Just 15 minutes from the charming town of Gravenhurst, this retreat offers tranquility without compromise. Orillia is a short 30-minute drive. This is Muskoka's heart-a sanctuary where modern comforts blend with the natural world. Book your private tour today & let the whispering pines and shimmering waters embrace you. See Video. (id:60626)
Century 21 Best Sellers Ltd.
Right At Home Realty
46 Silverstream Road
Brampton, Ontario
This spacious 4-bedroom, 4-bathroom detached home sits on a premium lot that widens at the rear, offering exceptional curb appeal and a beautifully landscaped backyard garden oasis. Located in Bramptons highly sought-after Heart Lake West community, the home features a newly upgraded eat-in kitchen, renovated ensuite and upstairs baths, generous principal rooms, and a functional layout ideal for growing families. The finished basement complete with a new kitchen and flooring offers versatile space perfect for extended family or entertaining. Recent updates include a new roof (2024) with a 50-year transferable warranty, new furnace, California shutters upgraded electrical panel, and modern finishes throughout. Situated just minutes from top-rated schools, Loafers Lake, Heart Lake Conservation Area, parks, and Highway 410, this is a rare opportunity to own a move-in-ready home in a warm, family-friendly neighbourhood. 2nd kitchen in the basement, washroom and bedroom for in law suite. (id:60626)
Royal LePage Signature Realty
170 Queens Avenue
Toronto, Ontario
Location, Location! A rare opportunity to own a truly unique and historic gem on sought-after Queens Avenue in Mimico. Nestled on a beautiful tree-lined street, this charming, open-concept handyman special features soaring 10-foot ceilings, original archways, floor-to-ceiling windows, a cozy fireplace, a fully finished basement, ample closet space, hardwood floors, just a few of the timeless details that give this home its distinctive character and warmth. The arched pass-through kitchen adds architectural charm while offering functionality, complete with a gas cooktop perfect for home chefs and entertainers alike. Step outside to a meticulously landscaped front garden and a spacious backyard with a storage shed ideal for relaxing, gardening, or future upgrades. Perfectly located just a 10-minute walk to the GO Station, with Union Station only a 15-minute ride away, this property offers the best of both worlds: city access and lakeside serenity. Enjoy scenic strolls to the waterfront, discover local cafés, or unwind on your sun-soaked deck.170 Queens Avenue is more than a home; it's a lifestyle. Opportunities like this on this iconic street don't come around often. (id:60626)
Right At Home Realty
3450 Denison Street
Markham, Ontario
LIKE BRAND NEW!! , A never lived in Townhome End Unit, 2440 sq.ft. interior space with 3 well sized bedrooms plus a separate Great Room that can easily be converted to a 4th bedroom!! **All Appliances are NEW** Extra wide double car garage and double car driveway fitting 4 cars with ease! Direct access from the garage into the living area makes daily in and out such a convenience! This South facing End Unit fitted with lots of large windows brings tons of natural light! The well thought layout encompasses separate functional areas - Living, Dinning, Family, Great Room, Balcony...Open concept, Integrated kitchen, large eat-in area and a Grand Centre Island that satisfy all cooking needs and social functions. Soaring 9' ft ceiling on main AND 2nd floors - A premium feature!! **Upgrades** - Hardwood floor thru out, Matching Hardwood stairs, railing with Iron pickets; Huge master bed w/walk in closet, 5 pc ensuite and separate shower , Central air cond., Caesar stone countertop, 2nd Floor Laundry Room w/ Large Closet etc.. Located in a Family neighbourhood, Close to Costco, Amazon, Home Depot, supermarket. Show with Confident! This impeccable townhome won't disappoint you!! PRICE TO SELL!! (id:60626)
Bay Street Group Inc.
756 Freemont Court
Innisfil, Ontario
Welcome to one of Innisfil’s most desirable waterfront communities. Just a short walk to serene Alcona Beach, this spacious bungalow offers the perfect blend of comfort, style, and versatility. The main level spans over 2,200 sq ft with 3 generous bedrooms and 2 bathrooms, including a private ensuite. The updated kitchen features stainless steel appliances, 18x18 tile flooring, and a modern backsplash, opening into a bright, open-concept living area with hardwood floors and a cozy gas fireplace. Downstairs, the fully finished basement adds even more space with 4 additional bedrooms, 2 full bathrooms (including another ensuite), a second kitchen, and a large rec/living area—ideal for multi-generational living or extended family. Located just a 5-minute walk to the sandy shores of Alcona Beach and Lake Simcoe, Freemont Crt puts you steps away from one of Innisfil’s most beloved waterfront destinations. Whether it’s morning strolls along the shoreline, or summer days with the family, beachside living doesn’t get more accessible than this. Minutes from Friday Harbour, top-rated schools, and everyday amenities—this isn’t just a home, it’s your gateway to the ultimate Lake Simcoe lifestyle. (id:60626)
Keller Williams Complete Realty
51 Hashmi Place W
Brampton, Ontario
INVESTOR'S DREAM! This is a stunning semi-detached home in the heart of Brampton, featuring 4 spacious bedrooms, 3 washrooms, and a legal 2-bedroom basement apartment with 2 additional washrooms perfect for families or investors. Designed with an amazing layout, 9 ft. ceilings on the 2nd and 3rd floors, and modern finishes, this home offers a bright living and dining area, a chefs kitchen with stainless steel appliances and granite countertops, and has the potential of two separate rental units with 2 separate entrances an for additional income. This house is steps from transit, grocery stores, plazas, place of worship, Top rated schools and many more! Don't miss this exceptional living and investment opportunity! (id:60626)
Century 21 Property Zone Realty Inc.
1077 Windsor Hill Boulevard
Mississauga, Ontario
Beautifully maintained and thoughtfully updated home in one of Mississauga's most sought-after neighborhoods. The newly renovated kitchen boasts quartz countertops, modern cabinetry, stainless steel appliances, and a gas stove combining style with everyday functionality. Upgrades include new flooring, custom staircase with sleek railings, updated vanities, pot lights, and large windows that flood the home with natural light. This rare and spacious, multi-use family room on its own level is perfect as a second living space or potential 4th bedroom. Enjoy a private backyard retreat with a cedar patio and lush greenery ideal for relaxing or entertaining. A finished basement offers additional flexible space for a home office, gym, playroom, or media room. Extras: double-car garage with 240V EV charger, close to top-rated public and Catholic schools, easy access to Hwy 401, 403, and QEW, and minutes to Heartland Town Centre and Square One (id:60626)
Realty Wealth Group Inc.
120 14500 Morris Valley Road
Mission, British Columbia
Immaculate,custom built,3000 plus sq ft home. This Gorgeous home comes complete with everything for a discerning buyer. Custom designed with the master bedroom on the main floor and a luxurious 5 piece ensuite with separate walk-in shower and free standing soaker tub & fireplace. Built to perfection with a combined living dining and kitchen with newly update S/S appliances and custom cabinets. High-end finishing adorn every room with high ceilings, hardwood floors, tile, crown and new paint. Upstairs has 2 large bedrooms and a media(games)room. Oversized garage with lots of storage, almost 10,000 SqFt lot,fully fenced and landscaped yard with U/G Sprikler.New Paint,Fully air-conditioned with updated heat pump(2020),heat exchanger(2019)HWT(2021) and RV parking. Call now. (id:60626)
Homelife Advantage Realty (Central Valley) Ltd.
9936 Ontario Street
Lambton Shores, Ontario
Seize this opportunity to own a piece of history in beautiful Port Franks! This picturesque log cabin is nestled on a mature treed lot and features all the conveniences of modern day living. The generous main floor boasts a cozy dining/sitting room with exposed beams, hardwood flooring and gas fireplace; double height family room with log interior walls, vaulted ceilings, sky lights, grand wooden open riser staircase, and gas fireplace; eat in kitchen with updated appliances (2019) and island with breakfast bar; updated bathroom and large foyer. The upper level boasts full views of the family room with updated main bathroom including tiled shower with glass enclosure, double sinks and stand alone soaker tub and 3 generous bedrooms including primary with vaulted ceilings, double closets and sky light. The entire home is surrounded by wrap around porches and decks with stunning landscaping and hot tub all with privacy from the mature trees. The expansive treed lot spans 198 ft front by 247ft depth. Large triple car detached garage is perfect for parking or hobbiest. Outdoor features include generous driveway with room for RV/boat parking, fire pit, irrigation system (2020), and 2 sand points which provide water for the lawn and gardens. Luxury vinyl flooring (2022), painted (2022), electrical for hot tub, and electrical for generator. Wonderful location being walking distance to 3 marinas, community centre, playground, trails and library and in close proximity to private Port Franks beach, golf coarse and restaurants. (id:60626)
Royal LePage Triland Premier Brokerage
1767 Centre Road W
Hamilton, Ontario
Imagine a picturesque country 3 Bedroom bungalow nestled in the serene embrace of a rural landscape, a haven for those who cherish tranquility and the beauty of nature. This idyllic property is not only a perfect retreat for relaxation but also a dream come true for car enthusiasts. Adjacent to the bungalow, a separate shop, This dedicated space provides ample room for tinkering, restoration projects, or simply admiring your automotive treasures. Great for contractors working on properties in areas close to urban centers, its important to balance the charm of rural aesthetics with the convenience of urban amenities. Potential Contractors have the advantage of space to park vehicles and store equipment, making their operations more efficient. The rural setting offers expansive views and a sense of escape from the hustle and bustle of city life, while still providing the amenities and comforts of a modern home. Whether you're seeking solitude, a space to indulge in your passions, or a combination of both, this property promises a lifestyle rich in peace and personal fulfillment. (id:60626)
Ipro Realty Ltd.
1767 Centre Road
Hamilton, Ontario
Imagine a picturesque country 3 Bedroom bungalow nestled in the serene embrace of a rural landscape, a haven for those who cherish tranquility and the beauty of nature. This idyllic property is not only a perfect retreat for relaxation but also a dream come true for car enthusiasts. Adjacent to the bungalow, a separate shop, This dedicated space provides ample room for tinkering, restoration projects, or simply admiring your automotive treasures. Great for contractors working on properties in areas close to urban centre's, it's important to balance the charm of rural aesthetics with the convenience of urban amenities. Potential Contractors have the advantage of space to park vehicles and store equipment, making their operations more efficient. The rural setting offers expansive views and a sense of escape from the hustle and bustle of city life, while still providing the amenities and comforts of a modern home. Whether you're seeking solitude, a space to indulge in your passions, or a combination of both, this property promises a lifestyle rich in peace and personal fulfilment. (id:60626)
Real Broker Ontario Ltd.
39 Action Drive
Brampton, Ontario
Welcome to this exceptional home, where every detail has been crafted to provide a luxurious and functional living experience. Located on a premium lot, the home offers breathtaking ravine-front views, blending serenity with natural beauty. The home has undergone over $90k in upgrades, including builder enhancements that elevate both style and comfort. The main level features an upgraded kitchen, perfect for any chef. It includes high-end stainless steel appliances, a waterfall island, a striking arrow-and-bone backsplash, and ambient valence lighting. The open design blends function with style, ideal for everyday living and entertaining. Engineered hardwood floors flow throughout, creating warmth and cohesion. The 200-amp electrical system is complemented by a rough-in for an electric vehicle charger. Additionally, there's a rough-in for a central vacuum system for added convenience. The master suite is designed for relaxation, featuring a 10-foot ceiling and a luxurious Ensuite with a frameless shower personal spa retreat. This home includes a fully legal, upgraded 2-bedroom, 2-bathroom basement suite, perfect for generating income or housing extended family. With its private entrance, the suite offers privacy and convenience. A detached single-car garage completes the home, offering additional storage and functionality. Furniture is available for sale separately, providing a seamless transition into your new home. This home combines comfort, style, and versatility, making it ideal for a variety of lifestyles. Don't miss your chance to own this stunning property, where luxury meets practicality in every corner. (id:60626)
Century 21 Green Realty Inc.
39965 No. 5 Road
Abbotsford, British Columbia
Peaceful country living meets city convenience. This beautifully maintained and renovated property offers a serene setting with no close neighbours, providing the perfect escape from the hustle and bustle. Enjoy a bounty of nature right in your backyard with mature fruit trees, including apple and plum, along with lush Concord and white grape vines. Ideal for hobby gardeners and nature lovers alike. The home also features with a basement and exceptional storage and workspace with a 35' × 16' detached garage and a 40' × 25' attached garage, perfect for car enthusiasts, tradespeople, or those needing ample room for equipment and projects. Whether you're looking for a peaceful place to call home or the perfect blend of country charm and city access, this property delivers it all. (id:60626)
Heller Murch Realty
1005 Lodge Ave
Saanich, British Columbia
Calling all families, makers, car buffs and anyone wanting space to create their masterpiece. With only 1 family since 1959, this meticulous home is ready for family #2 to create years of memories and fun times. The quintessential late 50's property features 4 beds and 2 baths on main floor, coved ceilings, wood floors and a full basement! Ideal opportunity for extra accommodation. Large (almost 11,000 sq.ft.) sloped and sunny lot, currently features a beautiful showy garden but would also be perfect for those wanting to grow their own fruit and veggies year round! And did I mention... the double length garage, the double wide garage, the prior potting shed/green house and the numerous outdoor covers formally used as car storage that would also be fantastic carving sheds, wood storage or whatever your heart desires... Close to the galloping goose for easy commutes, Swan Lake Nature Reserve, schools, playgrounds and shopping at Up-Town mall. An ideal Saanich East location! (id:60626)
RE/MAX Camosun
6718 Richard Crescent
Niagara Falls, Ontario
WELCOME TO THIS SPACIOUS 2 STOREY HOME IN A SOUGHT-AFTER NEIGHBORHOOD OF NIAGARA. APPROXIMATELY 2700 SQ FEET. THIS BEAUTIFUL HOME IS AN OPEN CONCEPT, WITH FAMILY ROOM AND DREAM KITCHEN WITH PATIO DOORS WALK OUT TO THE COVERED PATIO. THERE IS ALSO A MAIN FLOOR OFFICE. THE FORMAL DINING ROOM HAS A BUTLER'S/WET BAR AND PANTRY BETWEEN KITCHEN. THE MASTER BEDROOM HAS WALK-IN CLOSETS AND FULL ENSUITE WITH SEPARATE SHOWER AND A JET TUB. THERE'S 2 MORE GOOD SIZED BEDROOMS AND A LAUNDRY ROOM ON THE SECOND FLOOR. THE BASEMENT IS COMPLETELY FINISHED WITH 2 BEDROOM, GYM ROOM, FAMILY ROOM AND A FULL 4PC BATH. THIS HOME HAS BEAUTIFUL HARDWOOD FLOORING THROUGHOUT ENTIRE HOUSE, LAMINATE FLOORING ALL THROUGHOUT THE BASEMENT. TILES FLOORING IN KITCHEN AND BATHS. IT ALSO OFFERS TRIPLE CAR ATTACHED GARAGE THAT HAS SIDE ENTRANCE AND ENTRANCE TO THE MAIN FLOOR. THE PORCH ENCLOSURE ADDS SOME EXTRA ROOM FOR YOUR SHOES. THIS HOME IS SITUATED ON A QUIET CRESCENT AND IS PRIVATELY FENCED BACK YARD WITH SPRINKLER SYSTEM. (id:60626)
Exp Realty
90 Clarke Road
London, Ontario
Located on the northeast corner of Clarke and Gore offering exceptional exposure. One of the few remaining corner lots for development. Currently being used as a car lot. Trailer on site can be purchased separately. Zoning Restricted ServiceCommercial-RSC1,3,5 permits automobile sales and service. Other permitted uses include warehousing, self-storage establishments, tow truck business, auction establishments, commercial recreational establishments, building supply outlets and a host of other uses. Storm and sanitary sewers are at the lot line subject to verification by the Buyer. Survey and zoning information available upon request. Can be sold with 92 Clarke Road. See MLS # X12058392 for details. (id:60626)
RE/MAX Centre City Realty Inc.
24 Belmont Avenue
Tillsonburg, Ontario
Pack your bags, the search is over!! Located in the sought after Brookside neighbourhood and sitting on a huge pie shaped yard, this gorgeous 4 bedroom custom built executive bungalow by Dalm Construction is finished top to bottom, features a back yard oasis and shows like a model. The super bright; open concept main level features a modern kitchen with plenty of counter space, floating island, ceramic back-splash and a convenient desk build-in with attached pantry. Also featured are the gas fireplace with stone feature wall, pot lighting, custom blinds, 5 appliances, engineered hardwood + porcelain floors, 9ft ceilings, vaulted foyer and mudroom with laundry rough-in. Spoil yourself after a long days work in the updated en-suite bath with glass shower, free standing soaker tub and double vanity. Needing extra living space? The finished lower level offers a spacious family room with large windows, rec room/games room, bedroom, 3pcs bath, laundry and a large storage area that doubles perfectly as an exercise room or workshop. Enjoy morning coffee or an evening cocktail on the large interlock deck overlooking the fully fenced picture perfect yard with heated in-ground salt water pool, pool shed, extensive stonework, garden shed and pergola. You won’t have any problems with parking as the spacious concrete drive comfortably fits 5 vehicles in addition to the double garage. Other notables include water softener, water heater (2019), roof (2022), pool pump + salt cell (2022) and sprinkler system on sand point. Conveniently located just minutes to schools, shopping, parks, hospital and scenic nature trails. Pride of ownership in this home is impossible to overlook; as attention to detail is evident at every turn. Be sure to add 24 Belmont Ave to your “must see” list today... you won’t be disappointed! (id:60626)
Grand West Realty Inc.
132 Chemin Cocagne Sud
Cocagne, New Brunswick
Welcome to 132 Cocagne South, where a new lifestyle awaits the lucky new owners! Nestled along the serene Cocagne River, this charming bungalow is packed with delightful features. It boasts three spacious bedrooms and a full bath, complemented by an inviting open-concept kitchen and dining areawith a cozy breakfast nook perfect for morning coffee. Step just a few feet away, and you'll find yourself in a spectacular oversized sunroom, complete with a lap pool and expansive glass windows that frame breathtaking views of the river. If you venture outside, youll discover a stunning 150-foot wharf, ideal for boating adventures with your speedboat or jet ski. The river offers convenient access to the beautiful Baie. The backyard is designed for summer enjoyment, offering ample space to gather with friends and family while soaking in the beauty of riverside living. Additionally, this property features an attached garage equipped with a convenient stand-up tanning unit. Dont miss the charming side cottagea perfect retreat for guests. On the other side, youll find a spacious double garage that boasts a fully equipped gym upstairs, complete with heating from a ductless mini-split heat pump and full insulation. This incredible property is truly a must-see for anyone looking to embrace a lifestyle of relaxation and fun with loved ones. Youre sure to fall in love with everything this home has to offer! (id:60626)
RE/MAX Quality Real Estate Inc.
Rm284 Rudy Land
Rudy Rm No. 284, Saskatchewan
This irrigated quarter boasts a new Reinke Electrogator pivot and 13 canal bridges installed in 2023. Irrigated systems are monitored through Reincloud app with advanced control features, enabling you to remotely manage your operation wherever you are. There are 126 irrigated acres and 14 dryland acres for a total of 140 cultivated acres. The whole quarter was tile drained in 2023. The 2024 crop was a 15T per acre potato crop. There is a tenant on the land for 2025, with a rental rate of $300 per irrigated acre. (id:60626)
RE/MAX Saskatoon
2323 22 Avenue Sw
Calgary, Alberta
Welcome to 2323 22 Ave SW, a stunning 3 storey home built in 2007 in the highly sought-after inner-city community of Richmond, Calgary. With 2,251 sq. ft. of developed living space, this extensively updated property offers an exceptional blend of modern luxury and investment potential, making it perfect for families or short-term rental opportunities.Step inside to a bright, open-concept main floor featuring hardwood floors, custom tile work throughout, and in-floor heating for year-round comfort. The chef’s kitchen is a true centrepiece, boasting stainless steel appliances, a gas range stove, granite countertops, an under-mount sink, a large central island, and ample storage—perfect for entertaining and daily living.The second floor offers two spacious bedrooms, each with a private ensuite, providing comfort and privacy. The third floor is a fully independent suite with a full bathroom, ideal for extended family, a home office, or a high-demand short-term rental space.The fully finished basement features oversized ceilings, in-floor heating, a large bedroom, and a full bathroom, adding even more flexibility.Outside, enjoy a fully landscaped backyard, while the double detached garage adds convenience. Located minutes from downtown, Marda Loop, parks, schools, and top amenities, this move-in-ready home is an opportunity you won’t want to miss! (id:60626)
Real Broker
14 Highview Street
Alma, Ontario
Set on over one-third of an acre and backing onto peaceful open farmland, this executive raised bungalow offers the perfect blend of high-end living and rural tranquility. Step inside to a bright and airy open-concept layout, featuring tray ceilings, rich hardwood flooring, and a striking gas fireplace in the great room. The custom gourmet kitchen is a true showstopper, complete with a large island, quartz countertops, and a seamless flow into the dining area. Patio doors lead to your own private backyard retreat, where a beautifully landscaped deck overlooks open fields and showcases a stunning fire pit area, the perfect place to unwind under the stars and take in breathtaking sunset views. The main floor offers three spacious bedrooms plus a den, ideal for a home office or fourth bedroom. The primary suite is a true sanctuary, featuring a walk-in closet and a recently renovated spa-inspired ensuite with a glass-enclosed shower and roughed-in heated floors, including in the shower itself, the ultimate in luxury comfort. The fully finished lower level offers oversized windows, a 5th bedroom, half bath, and a spacious recreation area - perfect for entertaining, a home gym, or guest accommodations. The three-car garage includes a separate bay ideal for a workshop or studio, perfect for car enthusiasts or hobbyists. This home boasts a ton of upgrades and renovations, reflecting careful attention to detail and high-quality finishes throughout. This is more than just a home, it's a carefully curated lifestyle property that offers refined interiors, thoughtful upgrades, and peaceful outdoor living in one of Drayton's most picturesque rural settings. (id:60626)
RE/MAX Icon Realty
96/102 Bishop Lane
Prince Edward County, Ontario
Rare Waterfront Family Compound Opportunity! Two Charming Cottages, One Incredible Price! Welcome to your dream waterfront retreat! This unique opportunity includes two picturesque cottages being sold together at a reduced price perfect for families looking to create lasting memories in a one-of-a-kind setting. Nestled along the clean, swimmable shores of the Bay of Quinte, this beautiful property features: A Cozy, Four-Season Cottage: ideal for year-round living or vacationing, this charming home offers warm wood finishes, a wood burning fireplace, bright open living spaces, walkout basement with a gas fireplace and unbeatable water views. Whether you're enjoying a summer BBQ on the deck or a cozy winter escape by the fireplace, this cottage has you covered in every season. A Sweet Three-Season Guest Cottage: Just steps away, the second cottage is perfect for hosting family, friends, or even generating rental income in the warmer months. Its full of character, comfort, and vintage cottage charm. Prime Waterfront Access With crystal-clear water that's perfect for swimming, a gently sloping shoreline, and a private dock, this is a true aquatic playground. Bring the kids, bring the paddleboards, and bring your fishing rods this spot is known for some of the best fishing in the entire Bay of Quinte region. Whether you're gathering around the firepit, enjoying sunset drinks on the dock, or teaching the kids to fish off the shoreline, this property has everything you need to create the perfect family compound. Don't miss this chance to own two incredible waterfront cottages for less than the price of buying them separately. Opportunities like this don't come around often! Check out this individual listings by seeing MLS X12257556 for 96 Bishop and X12257582 for 102 Bishop. (id:60626)
Keller Williams Energy Real Estate
125 Wellington Street E
New Tecumseth, Ontario
Ever dreamed of owning Victorian charm without the endless to-do list? Welcome to 125 Wellington St. E, where timeless beauty and modern comfort meet just steps from every convenience. The character and charm of this home have been lovingly preserved, while modern updates are thoughtfully executed, a rare find where charm and updates coexist seamlessly. Step into the bright, spacious foyer with the original staircase, complete with a hidden closet sure to delight your guests. Soaring high ceilings create an immediate sense of grandeur, complemented by rich woodwork, intricate doors, and vibrant stained glass that fill the home with elegance. Bright, quality windows fill the home with natural light, highlighting the meticulous details. Freshly refurbished front hall and kitchen floors in 2025 flow into a chefs kitchen featuring soapstone counters, custom cabinetry, and a layout designed for effortless cooking and entertaining. Host family and friends in the grand living and dining rooms, or relax in the cozy family room with heated floors, a gas fireplace, and an inviting loft perfect for curling up with a book, visiting grandkids, or guests staying the night.The serene primary suite offers a spa-like ensuite with a deep soaker tub and bespoke cabinetry, plus the convenience of an upper-level laundry room. A fully insulated third-floor attic offers endless possibilities for extra living space. Create an art studio, a private office, or a cozy retreat. Outside, the award-winning perennial gardens require little effort and offer a backyard oasis with a trickling pond, fountain, and a screened and covered porch perfect for morning coffees, summer evenings, or sipping wine as the rain drifts by. Perfectly positioned on one of the towns most beloved streets, lined with charming homes, and a short walk to downtown cafés, boutiques, and markets, 125 Wellington is more than a house, its a lifestyle, and this is the perfect place to begin the next chapter of your story. (id:60626)
RE/MAX Hallmark Chay Realty
90 Congressional Crescent
Moncton, New Brunswick
Exquisitely positioned in the prestigious Royal Oaks community, this exceptional residence offers refined living with serene lake views along the esteemed Links course. A grand vaulted entry with stately pillars leads into an expansive, light-filled layout designed for both elegance and ease. The main-level primary suite is a private retreat, featuring a gas fireplace and spa-inspired ensuite. The chefs kitchen is a showpiece, adorned with marble countertops, Bosch appliances, a KitchenAid gas range, and a custom island with built-in pup alcovesthoughtfully designed for every member of the family. Seamlessly connected to a four-season sunroom with panoramic golf course views, this home is ideal for sophisticated entertaining. The upper level offers two spacious guest suites with a shared coffee station, while the fully finished lower level includes a second kitchen, wine cellar, entertainment lounge, and private ramp entry for catered events. A formal dining room with wet bar, a distinguished home office with fireplace, and an oversized 2-car garage further elevate the homes appeal. Topped with a durable 50-year composite roof, this is a rare offering where luxury meets lasting craftsmanship. (id:60626)
Keller Williams Capital Realty
107 Chandos Drive
Kitchener, Ontario
Welcome to 107 Chandos Drive, located in sought-after Lackner Woods neighbourhood of Kitchener. Rarely available on the forested side of the street, this exceptional home backs onto protected greenspace, offering a private, serene setting. Thoughtfully updated & meticulously maintained, the home showcases premium quality finishes throughout. The main level features a bright, open-concept living space with soaring cathedral ceilings & a skylight that fills the great room with natural light. The newly renovated main floor powder room; the mudroom with laundry connects directly to the double car garage & triple-wide driveway. The kitchen & dining area are beautifully updated with newer cabinetry, modern appliances & pot lights throughout. While the dining area includes a fireplace, please note it has not been used by the sellers. Upstairs, the spacious primary suite offers a walk-in closet & a 5pc ensuite complete with a jetted tub & twin sinks. The 2nd bedroom includes a semi walk-in closet & a convenient laundry chute, while the 3rd bedroom is also generously sized. Office space upstairs offering flexibility as a 4th bedroom, office or additional lounge area. The fully finished walk-out basement provides incredible potential offering a spacious rec room with a gas fireplace, a 3pc bathroom & a kitchen rough-in also featuring newly installed engineered hardwood. Step outside to a private, fully fenced backyard oasis, with energy-efficient dipping pool with no Backyard Neighbour. This pool offers all the benefits of a full-size pool while using fewer chemicals & less energy to heat. Its ability to reach hot tub temperatures makes it perfect for extended seasonal use. Additional updates include: newer front entryway, doors, non-slip tile stairs, windows & a newer furnace (2020). Located just minutes from Chicopee Ski & Summer Resort, the Grand River, scenic trails, Highway 401 & public transit. This home checks every box. Book your private showing today! (id:60626)
RE/MAX Twin City Realty Inc.
119 12827 76 Avenue
Surrey, British Columbia
COURT ORDER SALE - 2800 sqft strata office/warehouse in high-demand Sandell Industrial Park, a multi-user complex located in the heart of West Newton, within an established light industrial area of Surrey. This unit is in average overall condition with a functional open plan layout, can be split into 2 rentals with separate entry, featuring spacious spaces for reception area, board rooms, private offices, storage, (approx. 1400 sqft of office, 1400 sqft of warehouse) 2 washrooms and 2 side-by-side parking. Front grade loading provides enhanced accessibility. The location offers easy access to all Fraser Valley and Greater Vancouver municipalities, via King George Blvd, Fraser Hwy and Hwy 10 along major transportation routes. Its one of the fastest-growing industrial business areas to invest in. (id:60626)
Oakwyn Realty Northwest
107 Chandos Drive
Kitchener, Ontario
Welcome to 107 Chandos Drive, located in sought-after Lackner Woods neighbourhood of Kitchener. Rarely available on the forested side of the street, this exceptional home backs onto protected greenspace, offering a private, serene setting. Thoughtfully updated & meticulously maintained, the home showcases premium quality finishes throughout. The main level features a bright, open-concept living space with soaring cathedral ceilings & a skylight that fills the great room with natural light. The newly renovated main floor powder room; the mudroom with laundry connects directly to the double car garage & triple-wide driveway. The kitchen & dining area are beautifully updated with newer cabinetry, modern appliances & pot lights throughout. While the dining area includes a fireplace, please note it has not been used by the sellers. Upstairs, the spacious primary suite offers a walk-in closet & a 5pc ensuite complete with a jetted tub & twin sinks. The 2nd bedroom includes a semi walk-in closet & a convenient laundry chute, while the 3rd bedroom is also generously sized. Office space upstairs offering flexibility as a 4th bedroom, office or additional lounge area. The fully finished walk-out basement provides incredible potential offering a spacious rec room with a gas fireplace, a 3pc bathroom & a kitchen rough-in also featuring newly installed engineered hardwood. Step outside to a private, fully fenced backyard oasis, with energy-efficient dipping pool with no Backyard Neighbour. This pool offers all the benefits of a full-size pool while using fewer chemicals & less energy to heat. Its ability to reach hot tub temperatures makes it perfect for extended seasonal use. Additional updates include: newer front entryway, doors, non-slip tile stairs, windows & a newer furnace (2020). Located just minutes from Chicopee Ski & Summer Resort, the Grand River, scenic trails, Highway 401 & public transit. This home checks every box. Book your private showing today! (id:60626)
RE/MAX Twin City Realty Inc.
90 L'etete Road
St George, New Brunswick
Welcome to 90 L'Etete Rd. located in St. George, NB. This lovely 1 level building is a turnkey rental opportunity and is already producing great income. This 5 unit building features fully furnished suites which were used as Airbnb but now are fully occupied by 1-year leased tenants. This low maintenance building has been newly renovated boasting apartments that include individual parking, laundry, and street level access. This property has had extensive work accomplished on the waterfront to protect your investment for years to come and has incredible views of the basin in St. George. It is located approximately 30 minutes from the Calais, Maine border and about 45 minutes to Saint John. (id:60626)
Sutton Group Aurora Realty Ltd.
1607 Dufour Rd
Sooke, British Columbia
Stunning ocean waterfront property! Bare land freehold acreage located in the prestigious Whiffin Spit area. This flat and level low bank lot is zoned for either a single-family home or a duplex (RU4). Situated in a quiet neighborhood and surrounded by beautiful homes, it offers low bank beach access with over 60 feet of frontage on the beach side and 140 feet of frontage on the street side. Municipal water, hydro, natural gas, phone, and cable are available at the road. Public transit is nearby, and it's just minutes to the marina, shopping, and schools. This property has the potential for a multitude of designs featuring unobstructed ocean views or an excellent long term hold investment. Survey available upon request. (id:60626)
Fair Realty
8 Jaxon Road
White City, Saskatchewan
Welcome to 8 Jaxon Road - a stunning walkout bungalow nestled on 4.99 acres of park-like paradise, right on the edge of White City. Pride of ownership is evident in every inch of this meticulously maintained property, lovingly cared for by the original owners over the past 20 years. Just a short drive from Regina, this home offers the best of both worlds - quiet country living with city convenience. Step into the spacious foyer, where a beautiful two-sided gas fireplace greets you and connects the entryway to the sun-filled living room. Enjoy views of your private, tree-lined yard through oversized windows, and cozy up in the living room with built-ins and a hidden TV. The open-concept main floor flows seamlessly into the dining room and kitchen, featuring granite countertops, a corner pantry, ample cabinetry, and a full stainless steel appliance package. The main level also boasts a large primary suite with a walk-in closet and ensuite, two additional bedrooms, a full 4pc bathroom, and a clever laundry chute leading to the lower level. Downstairs, the bright walkout basement with in-floor heat offers a massive rec room complete with a wet bar, perfect for entertaining! You’ll also find two more bedrooms, an additional bathroom, a large laundry room with built-in cabinets and ironing board, and a mechanical/storage room. A mudroom with custom lockers leads into the dream garage—an oversized triple with its own bathroom and a sports locker room ideal for hockey gear or outdoor toys. Step outside to your own private park-like yard. Enjoy the covered deck, sprawling lawn, concrete patio with built-in fire pit, and wired 220V service ready for a hot tub. Underground sprinklers and three yard hydrants (fed by an 85-foot well) make caring for the lush landscape easy, while the home itself is connected to town water. This incredible acreage offers space, privacy, and the comfort of thoughtful design—ready for a new family to love it as much as the current one has. (id:60626)
Boyes Group Realty Inc.
2084 Dundas Street
Edwardsburgh/cardinal, Ontario
Welcome to 2084 Dundas, a meticulously maintained and recently renovated CASH COW. Grossing over $10,000 per month we are offering this gem at a PHENOMENAL CAP RATE of 6.16%. This property is just over 1/2 an acre and pending township approval, it has the potential to either add more units or split some big units, into additional dwellings. Two massive units per floor, one per side and an oversized unit in the rear addition, which used to be the grand banquet hall of a hotel. The front building used to be that hotel so you'll find a 400amp service for the front 6 units and a 200 amp service for the rear unit. One of the best parts of this building is the majority of the tenants have taken significant pride in upkeeping the units as if their own, as you will see in both photos or when you visit. Located a mere 300 metres from the St. Lawrence River, under 1 hour to Ottawa and 12 minutes to Prescott or the US border, this property is not to be overlooked! (id:60626)
RE/MAX Hallmark Realty Group
67 Pleasant Boulevard
Toronto, Ontario
Welcome HOME to 67 Pleasant Blvd. Nestled in the heart of Deer Park, one of Toronto's most desirable neighbourhoods, this upgraded townhome offers outstanding value. It boasts premium finishes, 9-ft ceilings, hardwood flooring, 2 spacious bedrooms- each with its own ensuite baths, updated kitchen, high ceilings, open concept layout, LED lighting throughout, premium custom roller blinds, laundry room, and 2 outdoor spaces. The updated modern kitchen offers premium stainless steel appliances, lots of counter & cupboard space, granite countertops, and a large centre island with a breakfast bar - perfect for home cooks and entertainers alike. From the bright & spacious Living room, step out onto your private balcony, where you can sit & relax or BBQ. Two generously-sized bedrooms, each with its own ensuite bathroom, offering ultimate privacy and comfort. The primary bedroom features an oversized walk-in closet, private terrace, and a fully renovated bathroom with heated floors, heated towel rack, premium vanity & storage cabinetry, LED & pot lights, brand new sink, and a custom luxury spa shower with an in-ceiling rain showerhead. Enjoy the convenience of 2 owned side by side underground parking spaces (each with a bike bar) and an owned locker for additional storage. A stones throw to St. Clair Subway Station, David A. Balfour Park & trail, Farm Boy & Loblaws grocery stores, boutique shopping, fitness studios, cafes, pickleball courts, and a variety dining options. Catchment for the Top Schools in the City (see attached list of schools). Did we mention how wonderful the neighbours are? Please see attached floor plan and full list of improvements. 1290 SqFt as per MPAC + 115 SqFt Private outdoor space. Floor Plan, list of improvements, inclusions, and list of schools are attached. (id:60626)
Keller Williams Referred Urban Realty
288 Savanna Drive Ne
Calgary, Alberta
Welcome to Savanna and this beautiful home build by the award winning Prominent Homes Backing on to the Pond with a Walk-out Basement! This executive style home features 5 Bedrooms including 2 Master Bedrooms, Bedroom on Main Floor with Full Bathroom and 4 more Bedrooms Upstairs! This Open concept home offers plenty of natural light throughout the home. The main floor features 9 feet high ceilings, Chic kitchen including Built-in Oven and microwave, nice size Living and Formal Dining room as well a large Family room with Open to Above! This home features a Spice Kitchen as well as there is a Main Floor Bedroom and a Full Bathroom on the Main Floor. The Upper Level a Beautiful large Primary Bedroom with fantastic 5-piece Ensuite plus 3 other bedrooms upstairs including two Primary bedrooms, a Huge Bonus Room and Laundry Room. This home will be ready in August 2025 for possession! Call to book your private showing today! (id:60626)
Exp Realty
160/166 Ellis Street
Penticton, British Columbia
Prime Condo Development Opportunity Near Okanagan Lake,. Exceptional development site ideally located just steps from Okanagan Lake, downtown Penticton, and minutes to the renowned wineries of the Naramata Bench. This approximately 8,000 sq.ft. property is zoned C6, allowing for a building height of up to 21 meters with 100% lot coverage—offering excellent potential for a multi-unit residential or mixed-use development. Situated just northeast of Penticton Creek, the area boasts a high walk score of 93, making it a very walkable location where daily errands can be accomplished without a vehicle. The lot currently features a large parking area with fencing on the south side and an existing building on the north. The flat terrain makes for a straightforward development process. Contact your preferred real estate agent for further details. Duplicate listing MLS 10344682 Vacant Land (id:60626)
Royal LePage Locations West
160/166 Ellis Street
Penticton, British Columbia
Prime Condo Development Opportunity Near Okanagan Lake,. Exceptional development site ideally located just steps from Okanagan Lake, downtown Penticton, and minutes to the renowned wineries of the Naramata Bench. This approximately 7927 sq.ft. property is zoned C6, allowing for a building height of up to 21 meters with 100% lot coverage—offering excellent potential for a multi-unit residential or mixed-use development. Situated just northeast of Penticton Creek, the area boasts a high walk score of 93, making it a very walkable location where daily errands can be accomplished without a vehicle. The lot currently features a large parking area with fencing on the south side and an existing building on the north. The flat terrain makes for a straightforward development process. Contact your preferred real estate agent for further details. Duplicate listing MLS 10343507 Commercial (id:60626)
Royal LePage Locations West
10021 & 10023 Thatcher Avenue
North Battleford, Saskatchewan
This industrial property is located in Parsons Industrial Park in the city of North Battleford, SK. This 2.37-acre property has three buildings and a chain link fence on three sides of the property. Building #1, with 2,350 sq ft, has two overhead doors 12 x 14 and an overhead 14 x 12 door. Half bath, 9 x 15 mezzanine, and heating is with hanging unit heaters. Building #2, with 3276 sq ft, has a 14x12 overhead door and 40 x 60 storage area; the balance of the building consists of 4 offices, an open meeting area, and a half bath. Building #3 with 6,365 built-in 2018 arch rib design on a concrete footing with fabric cover, gravel floor, and an 18 x 16 overhead door. Not included in the listing is a small shed, Sea Can, trailer, and holiday trailer, all materials will be removed from the property. If interested, a list of shop tools and shop equipment can be provided as a separate purchase. (id:60626)
RE/MAX Of The Battlefords
2405 - 1 Yorkville Avenue
Toronto, Ontario
Live In Toronto's Most Luxury Address, 1 Yorkville! Shows as new ! 3 Bedroom 2 full Bath Suite With Parking & Locker. Bright and Spacious with beautiful views of Yorkville. Spacious Corner Unit with Private Balcony. 9' Ceilings, Floor To Ceiling Windows. Beautiful North West Corner facing Yorkville Avenue and Four seasons hotel. Top Of Line Amenities: 24Hr Concierge, Gym, Outdoor Pool, Cold/Hot Plunge Pools, Spa Lounge, Steam & Sauna Rms, Private Cabanas, Aqua Massage Serv's, Top Floor: Outdoor Theatre, Bbq/Dining, Fire Pit Lounge, Multi Media & Party Rms. Walking distance to University of Toronto, most desirable location with designer stores and finest dining (id:60626)
Homelife Landmark Realty Inc.
72959 Claudette Drive
Bluewater, Ontario
Welcome to your dream getaway on the shores of Lake Huron! This charming 3-bedroom, 2-bathroom lakefront retreat offers the perfect blend of cottage charm and year-round comfort. Perched above your very own private sandy beach, you'll enjoy unobstructed views of the lake from most rooms in the house, offering front-row seats to Huron's famous sunsets. The main level features hardwood floors, a high-quality kitchen with modern finishes, and a cozy gas fireplace that adds warmth and character to the open-concept living area. The interior is in excellent condition, thoughtfully maintained and move-in ready, whether you're looking for a weekend escape or a full-time home. Located in an unbeatable spot between Grand Bend, Bayfield, and Zurich, you'll have easy access to the best of Huron County boutique shopping, dining, and local events are all just a short drive away. Even better, this property is within 3 minutes of a winery and inn, scenic golf course, and lively brewery. This is a rare opportunity to own a piece of Ontario's coveted lakefront, whether you're looking to create lasting memories at the cottage or settle into peaceful lakeside living year-round. (id:60626)
Royal LePage Heartland Realty
206 1650 Terminal Ave
Nanaimo, British Columbia
An excellent opportunity to own professional office spaces in a prime, central Nanaimo location. Conveniently within walking distance to nearby services and just minutes from the ferry, seaplane terminal, and hospital. The well-designed layouts offer flexibility for customization with minimal adjustments. Ideal for professionals like lawyers, doctors, engineers, or accountants, these executive offices provide ample parking and some ocean views from the back offices and staff areas. Being sold together with MLS# 1004784. (id:60626)
460 Realty Inc. (Na)
1864 Victoria Road
Kawartha Lakes, Ontario
Welcome to this rare opportunity to own approximately 260 acres of stunning countryside, featuring a mix of open workable land, currently in hay, and diverse mixed bush. This unique property offers privacy, tranquility, and natural beauty with frontage along the picturesque Grass Creek. The residence includes a spacious 4-bedroom, 2-bathroom home with an attached carport, ready for your personal touch. Trails wind throughout the property, making it perfect for hiking, ATV adventures, or simply enjoying the peaceful surroundings. An abundance of wildlife calls this land home, making it a true haven for nature lovers, outdoor enthusiasts, or hunters looking for a serene retreat. The property is being sold "As Is, Where Is" as part of an estate sale, presenting a unique opportunity to shape this special place to your vision. Dont miss this exceptional chance to own a piece of Northern wilderness. (id:60626)
RE/MAX All-Stars Realty Inc.
521 12 Avenue W
Barnwell, Alberta
Welcome to this exceptional estate in the desirable Village of Barnwell—a truly rare opportunity to own a property with so much to offer.Step onto the inviting covered front porch and through the entrance into a grand, open-concept home that immediately impresses with its scale and warmth. Just off the entry, a spacious office provides the perfect spot to work from home. The massive, well-appointed kitchen offers abundant room for multiple cooks and flows seamlessly into an oversized dining area ideal for entertaining.The living room is simply stunning, featuring soaring ceilings, a striking chandelier, and a beautiful fireplace that creates a cozy atmosphere despite the impressive dimensions. The main-floor master retreat is a private haven with a four-piece ensuite, perfect for unwinding after a long day.Upstairs, you’ll find four generous bedrooms, a full bathroom, and a comfortable reading nook. The fully finished basement adds even more living space with three additional bedrooms, a full bath, a large recreation room, and plenty of storage.Step out the back door to a beautifully designed outdoor space complete with a sprawling deck, hot tub, pool, and flower gardens—ideal for relaxing or hosting gatherings. The attached two-car garage offers ample room for vehicles and storage.Situated on nearly one acre, the property also features a 26’ x 36’ workshop—perfect for hobbies or projects—and a separate shed housing garden and irrigation equipment. With room to grow vegetables, flowers, or simply enjoy the expansive yard, this home is a rare blend of comfort, functionality, and lifestyle.This remarkable property must be seen to be fully appreciated. Schedule a tour with your REALTOR® and experience everything it has to offer. (id:60626)
Real Broker
3652 74 Av Nw
Edmonton, Alberta
Are you looking for a Truck Yard within the city? Well look no further, This 1.07 Acre Gravelled Yard is looking for its new owner. Have other plans? Well this is Zoned for Medium Industrial as well! Come take a look. (id:60626)
Maxwell Devonshire Realty
30 Brittany Drive
Brighton, Prince Edward Island
In the heart of Charlottetown's prestigious Brighton community, this exceptional waterfront property presents a rare opportunity. Custom-built for its original owners, this three-bedroom, two-bathroom residence is now available on the market for the first time. The interior features a spacious entry, a beautifully appointed family room with an abundance of windows framing panoramic waterfront views, hardwood floors, and a propane fireplace. Additional features include a formal dining room, spacious kitchen with a convenient side deck for barbecuing and entertaining. Stunning sunroom - owner's favourite place to relax and enjoy the lovely gardens and waterfront. Well-sized back deck with awning providing shade on those sunny days. Generous primary suite with en suite and walk-in closet. Two well-sized bedrooms, full bath, mudroom with laundry. Lower level provides lots of storage, and potential for the addition of more living space. Double attached garage completes this amazing waterfront property. This home is unassuming and must be viewed to appreciate its size and spectacular waterfront views. (id:60626)
Century 21 Colonial Realty Inc
#4 27504 Twp Road 540
Rural Parkland County, Alberta
One of a kind properties! Located on 1.52 acres with municipal & environmental reserve on two sides and only 10 min north of Spruce Grove & 15 min west of St. Albert, all on paved road! right across from Muir Lake for fishing & beautiful walking trails. This unique property offers privacy, convenience, comfort & opportunities! Opportunities to run your own business or have a cool hobby with the 30x60 shop with drain, radiant heat, mezzanine for storage! Lots of parking, RV hookups & reinforced paved driveway for heavy equipment. The home itself offers lots of space to raise a family with 3 bedrooms up, Bonus room & finished basement with 2 more bedrooms. As soon as you pull up to the home (with double heated garage) front porch welcomes you & truly gives you the country vibe that follows through in the home. Main floor offers office space, living room with gas fireplace, kitchen & dining next to the outdoor space for easy entertaining! Many features in this home like: AC, all new windows, 2 wells, & more! (id:60626)
Century 21 Leading

