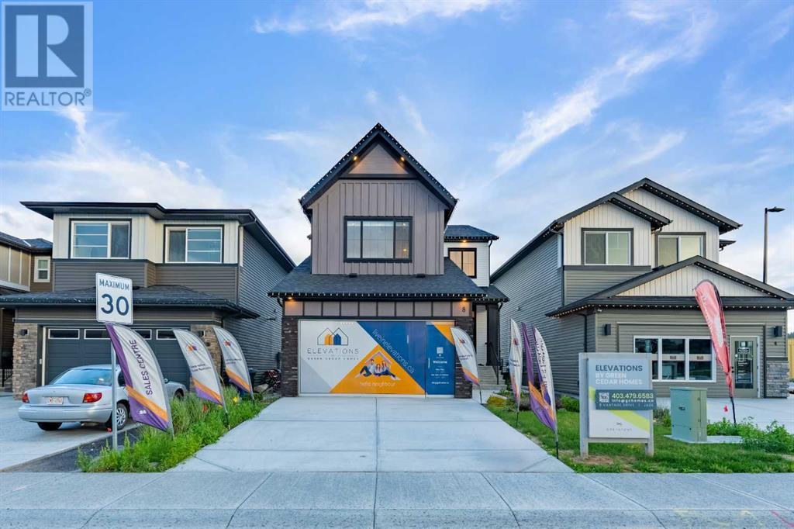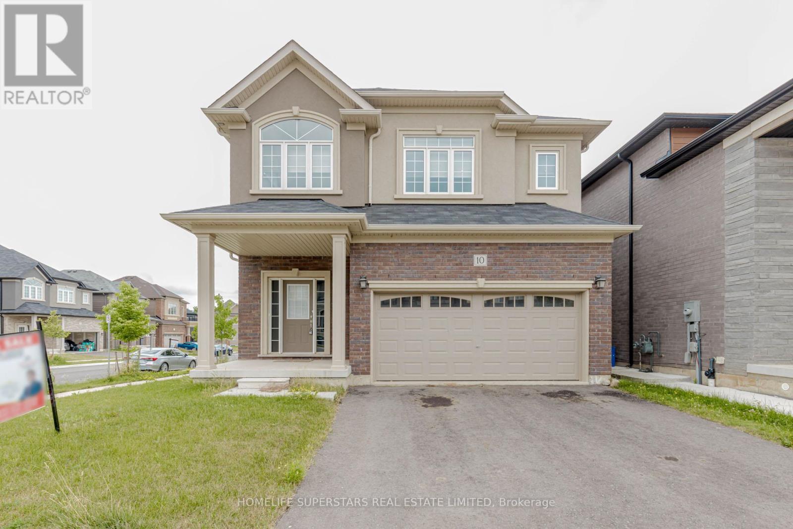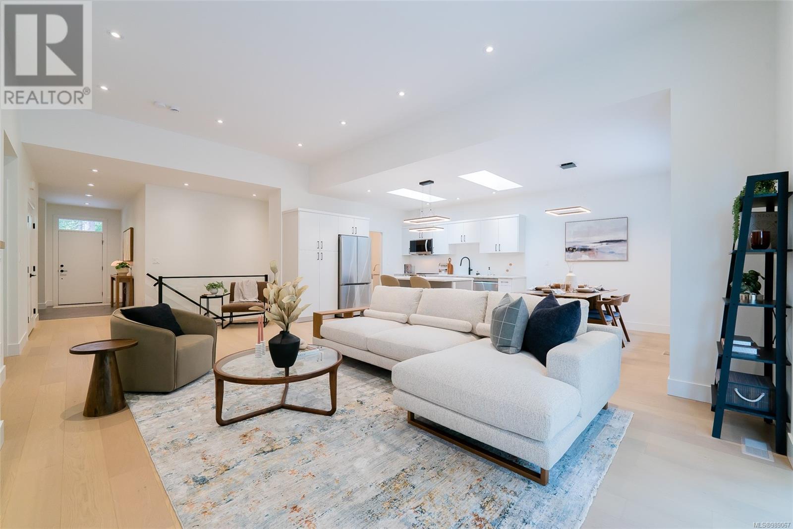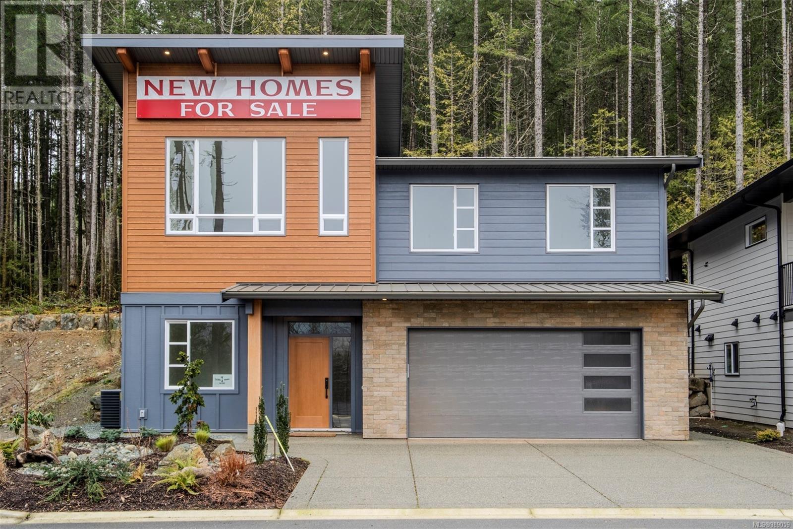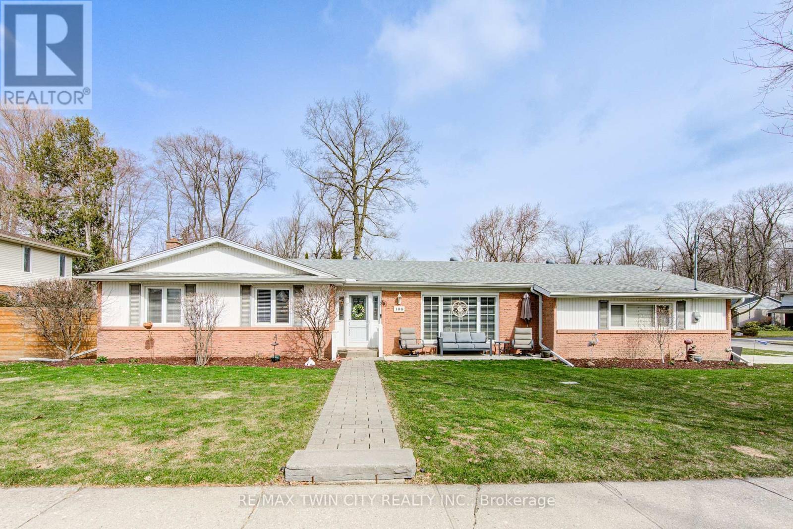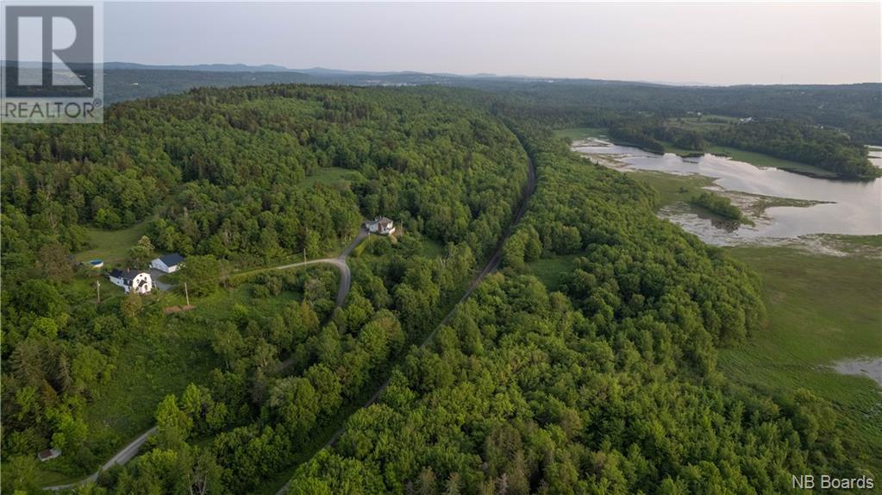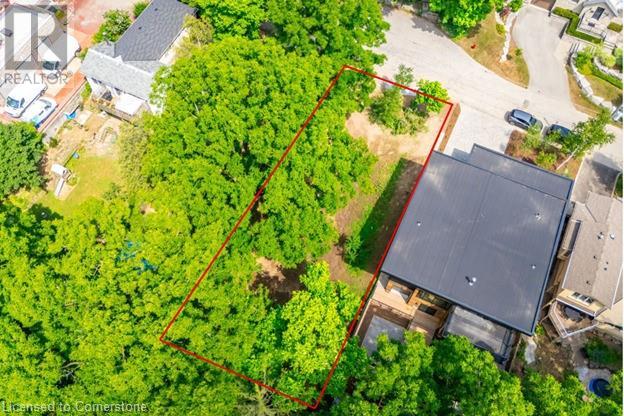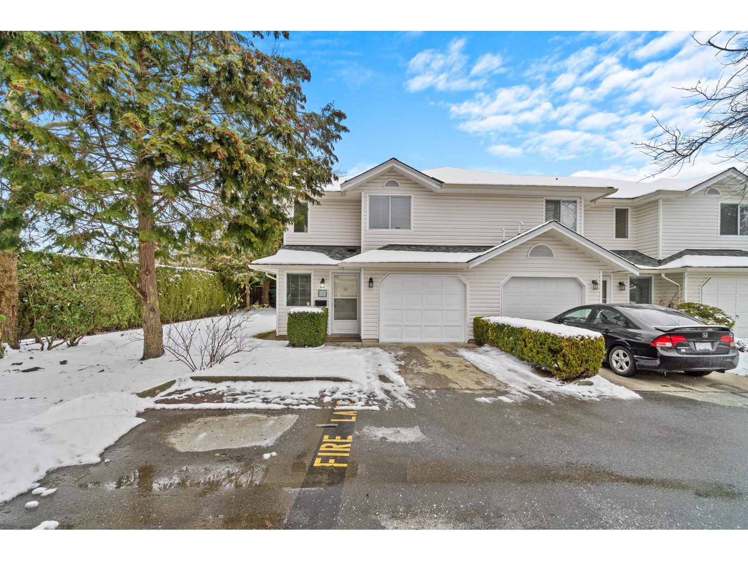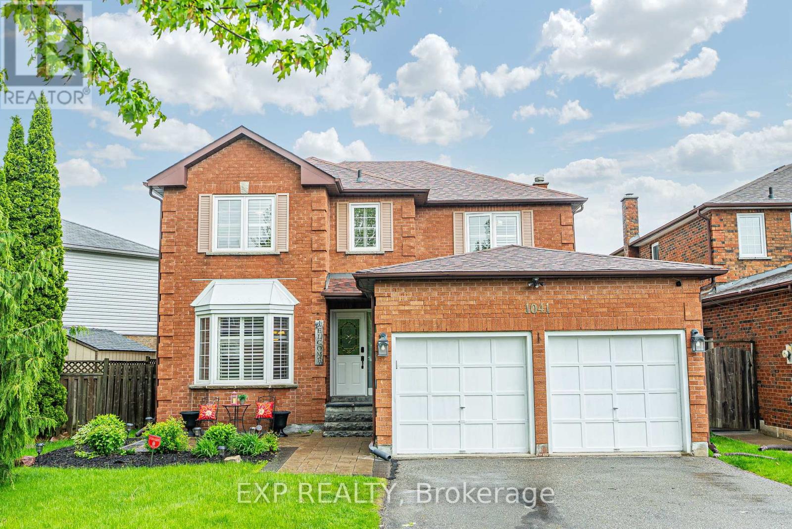8 Vantage Drive
Cochrane, Alberta
***** SHOWHOME FOR SALE*****In the heart of scenic Cochrane, this stunning home is a masterclass in contemporary design and elevated comfort, offering a refined lifestyle across three beautifully curated levels. From its gleaming hardwood floors to expansive stone countertops, every detail has been intentionally crafted for both form and function.Step through the grand foyer into a main floor that breathes openness and sophistication. Anchored by a striking fireplace, the living room seamlessly merges with the dining area and a sleek, modern kitchen — a perfect canvas for culinary creativity and effortless entertaining. A dedicated home office, tucked discreetly on this level, allows for productivity without compromising style. Smart design touches like a walk-through pantry, mudroom, and 2-piece powder room ensure convenience is never an afterthought. The attached garage adds practical luxury, offering ample room for storage and daily use.Upstairs, serenity takes center stage. The primary suite is a true retreat — generously sized and bathed in natural light, it boasts a spa-inspired 5-piece ensuite and a walk-in closet that feels more boutique than storage. Two additional bedrooms and a stylishly appointed 4-piece bath round out the sleeping quarters, while a comfortable family lounge and dedicated laundry room elevate the home’s everyday livability.The fully finished lower level extends the home’s versatility. With a spacious rec room, custom bar area, and two additional bedrooms, it’s ideal for hosting guests or creating a private entertainment haven. A full 4-piece bathroom and a well-organized utility room ensure functionality meets finesse.Balancing modern architecture with warm, livable design, this home is more than a place to live — it’s a statement in comfort, craftsmanship, and contemporary living. (id:60626)
Exp Realty
23 Tarmola Park Court
Toronto, Ontario
Nestled Near The Picturesque Humber River, 23 Tarmola Park Court Offers The Perfect Blend Of Urban Convenience And Tranquil Natural Surroundings. This Beautifully Upgraded End Unit Freehold Townhome Is Located On A Quiet Cul-de-sac In A Family-friendly Neighbourhood, Where The Lush Trails And Green Spaces Of The Humber River Are Just Steps Away, Ideal For Walking, Biking, Or Simply Unwinding Outdoors. Inside, This 3 Bed, 2.5 Bath Home Showcases Thoughtful Enhancements Throughout, Starting With An Extended Foyer Closet And Upgraded Oak Railings And Stairs That Greet You At The Entrance. The Main Floor Features Laminate Flooring In The Living And Dining Areas, While The Foyer, Kitchen, And Powder Room Are Finished In Sleek Ceramic Tile. The Kitchen Is A Standout, Boasting Premium Cabinetry, A Stone Countertop With Breakfast Bar, Upgraded Under-mount Sink, Backsplash, And An Open Layout Achieved By Removing A Half Wall And Replacing It With Elegant Oak Railings. Rare Feature!! The Garage Can Be Accessed Directly From The Kitchen. Upstairs, Three Spacious Bedrooms And A Den (With Laundry Conveniently Relocated To The Basement) Offer Flexible Living. The Primary Suite Is Elevated With A Luxurious Ensuite Featuring Upgraded Tiles, Frameless Glass Shower Doors, And Added Vanity Drawers. All Bathrooms Have Upgraded Accessories, And Additional Outlets Have Been Added Throughout The Bedrooms For Convenience. The Home Is Complete With Premium Light Fixtures, Custom Window Coverings, And A Full Set Of Stainless Steel Appliances Including Fridge, Stove, Dishwasher, Washer, And Dryer. The Garage Is Equipped With A Door Opener And Central Vacuum System For Added Comfort. The Second Floor Combines Upgraded Carpeting With An Underpad In The Bedrooms And Den, Ceramic Tiling In The Bathrooms, And Laminate Flooring In The Hallway, Delivering Both Comfort And Style. Perfect For Families Seeking A Move-in Ready Home In A Serene Yet Central Toronto Location, This Property Is A Must-see. (id:60626)
Sutton Group-Admiral Realty Inc.
10 36130 Waterleaf Place
Abbotsford, British Columbia
TOWNHOUSE with ROOFTOP DECK Gorgeous almost new home. 3 bedrooms, 3 bathrooms & Flex room. Mt Baker & valley views from your private ROOFTOP deck & backyard. Both have gas for BBQ or heaters. Bright white kitchen, quartz counters, huge island, stainless steel appliances, gas stove & its level to your fenced backyard w/ hot tub. One of the largest floor plans in this 14 unit complex. EXTRAS side by side garage w/EV charging & 2 more parking on the driveway, A/C heat pump, 9 foot ceilings, flex/gym rm. No age restriction, pets & rentals welcome. Large dog is allowed. Fantastic location! East Abbotsford off Whatcom location. Walking distance to 3 shopping centers, they include Coffee shops, Restaurants, Shoppers Drugmart, Save-On-Foods and Banking & easy access to #1 Hwy entrance. (id:60626)
Lighthouse Realty Ltd.
10 Macklin Street
Brantford, Ontario
This Impressive Family Home Built By Liv Communities Has A Large Covered Porch, A Double Car Garage And Is Located In One Of Brantford's Newest Neighbourhoods. This New 2-Storey Home Boasts 4 Bedrooms, 2.5 Bathrooms And 2,213 Sq Of Finished Space. The Open-Concept Main Floor Design Has A Dining Room, Great Room, Kitchen With Dinette Space, And Sliding Doors Leading To The Backyard. The Tiled Kitchen Has Plenty Of Cupboard & Counter Space, And NEW APPLIANCES. The Main Floor Is Complete With A 2 Piece Powder Room. The Second Floor Of The Home Has A Huge Primary Bedroom With 2 Walk-In Closets, And An Ensuite Bathroom With A Soaker Tub And A Stand Alone Shower. A Second Bedroom Has Ensuite Privileges To The Second Floor 4 Piece Bathroom. A Spacious Third Bedroom Is Equipped With A Walk-In Closet .The Second Floor Is Complete With A Fourth Bedroom And A Bedroom Level Laundry Room. Unfinished Basement Offers LARGE WINDOWS AND ROUGH INS potential for buyers to customize or add a legal basement apartment for rental income (id:60626)
Homelife Superstars Real Estate Limited
103 Bald Eagle Cres
Ladysmith, British Columbia
Professional interior design surrounded by a thoughtful level entry plan with walk out basement and suite. This 2787sf home (plus 442 unfinished workshop in basement) features quality construction by reputable Elmworth Construction. Located in Owl's Hollow, 5 minutes to the Town of Ladysmith and Nanaimo Airport, 17 minutes to Vancouver Island University and Duke Point ferry terminal. This development offers exemptions for both GST (Not applicable) and short term rentals, plus no Property Transfer Tax, for massive savings. Ask about our 2.99% mortgage offer (OAC). The level entry plan is attractive from young families to retirees with its ease of access. The main living area features an open plan with island kitchen, pendant and recessed lighting, extra large living room with classy electric fireplace, 11' ceilings, and slider to a rear deck. The primary bedroom has a walk-through closet to a dream ensuite with deep, inviting soaker tub, shower and two sinks. Wide entrance, laundry and garage access, and stairs down to the 3rd and 4th bedroom, massive family room, and interior access to the 21'x18'9'' unfinished storage room; this space also connects to the 1 bedroom suite. the suite offers a side entrance, separate laundry and peninsula kitchen. The yard is gently sloped to the rear yard, fenced, and has a covered patio from the family room. Heat pump, r/i security, and deep driveway are notable features. All measurements are approximate and should be verified if important. (id:60626)
RE/MAX Professionals
RE/MAX Island Properties (Du)
111 Raven Way
Ladysmith, British Columbia
Built by Elmworth Construction, a trusted local builder and developer, this beautiful new home will exceed your expectations for value and quality. Set in Owl's Hollow only 4 minutes to Country Grocer, 5 minutes to Nanaimo Airport, and 17 minutes to both BC Ferries and Vancouver Island University. No property transfer tax or GST! Short term rentals for both levels allowed! The home features 2629sf of thoughtful design and quality finishing. This includes quartz countertops, engineered wood and tiled flooring, and living room with sloped 12' ceilings to optimize natural light. The plan features 5 bedrooms and den including a 2 bedroom suite. The main floor offers 3 bedrooms including a primary bedroom with large walk-in closet and built-in drawers, 4 piece ensuite, and set on the peaceful, sunny southern side of the home. The island kitchen features pendant lighting, slider to rear patio, coveted deep pantry, and adjoining dining room. The living room boasts a classy gas fireplace and recessed lighting. A den and laundry room off the foyer. The 822sf suite is ideal for extended family, long term tenants, or short term rentals: 2 bedrooms, full kitchen and living room, and in-unit laundry. The suite also features a lock-off for ease of access. Set on a gently graded fully serviced lot backing onto a wooded area, back country access for long walks and hikes. Ask about our 2.99% mortgage offer (OAC). All measurements are approximate and should be verified if important. (id:60626)
RE/MAX Professionals
RE/MAX Island Properties (Du)
186 Shuh Avenue
Kitchener, Ontario
Looking for a modern, updated, spacious bungalow with a double car garage, welcome home to 186 Shuh Avenue located in the desirable Stanley Park area of Kitchener. Located just minutes from the expressway and the 401 for easy commuting, this updated bungalow with over 2,700 square feet of living space offers a perfect blend of comfort and style. Boasting a double-car garage with ample driveway parking, a spacious layout and modern upgrades throughout this home is ideal for anyone looking for a move-in ready home. The inviting entrance that leads to a formal living and dining room is perfect for family gatherings. An updated kitchen (2022) with quartz countertops, ample cupboard space and newer stainless steel appliances (2023 fridge & stove, 2024 dishwasher). A generously sized primary bedroom with a modern 3-piece ensuite (2022). The secondary bedrooms are a good size and the main floor bathroom was also updated in 2022. A convenient main floor laundry room with newer (2023) washer and dryer and laundry sink. A three season sun room provides additional comfort for relaxing. The large basement with a separate entrance offers an in-law capability. The spacious rec room with gas fireplace is perfect for entertaining family and friends. In addition, there is an office, a gym and a 4 piece bathroom that was updated in 2023. The backyard is fully fenced with a gazebo for outdoor enjoyment. Additional updates include a 4 car parking concrete driveway and front porch that was added in 2023, the deck (2021), furnace and A/C (2022), interior doors and hardware (2022), light fixtures (2022), flooring and baseboards on main level (2024), and entire home has been re-painted. Water softener and outdoor irrigation system also included.This beautiful home is close to schools, shopping and the expressway. Book your showing today to experience all the benefits this home has to offer! (id:60626)
RE/MAX Twin City Realty Inc.
111 Hammond River Road
Quispamsis, New Brunswick
ATTENTION DEVELOPERS: 90 acres of land on Hammond River Rd with breathtaking sunsets overlooking Hammond River. Nestled in a prime location this expansive property offers an amazing opportunity for development, making it an exceptional investment opportunity for residential. With 90 acres available, the property shows a tentative plan with 44 beautiful lots! Dont miss out on this rare opportunity. (id:60626)
Keller Williams Capital Realty
98 Alma Street
Dundas, Ontario
Rare opportunity to own this beautiful turn-key residential building lot in the core of Dundas. The lot is elevated & south facing at the base of the escarpment and is 55.11 ft x 131.60 ft in size. Located in a mature, high-value family friendly neighbourhood at the end of a cul-de-sac within easy walking distance to both downtown Dundas and escarpment trails. The property is surrounded by mature trees & sloped with south facing exposure to a treed ravine area and views over rooftops, suitable for a walkout basement. The previous existing home was removed in 2022, and the lot has been graded and is fully serviced and ready-to-build: existing sewer, water & gas laterals; exempted from Development Charges; 2020 survey available. Note: adjacent ‘sister’ lot at 96 Alma St has a high-end custom, architecturally designed home completed in 2025. (id:60626)
RE/MAX Escarpment Frank Realty
28 10130 155 Street
Surrey, British Columbia
This bright and spacious 3-bed, 3-bath corner unit in Brighton Green has been lovingly maintained and tastefully upgraded, offering true move-in-ready comfort. Recent updates include fully renovated bathrooms, garage epoxy flooring, new water heater, modern laminate flooring, upgraded fireplace, and fresh paint in the master bedroom and main floor. A brand-new electric range was also just installed. Enjoy your own private fenced backyard, single garage, visitor parking, clubhouse, and playground. Ideally located near Guildford Mall, T&T Supermarket, transit, schools, and Hwy 1-this home is perfect for growing families or smart investors alike. Pet-friendly and well-managed complex. Don't miss this one-book your showing today! (id:60626)
Exp Realty Of Canada
19753 Wildcrest Avenue
Pitt Meadows, British Columbia
RENOVATORS'S DELIGHT. Great location in Pitt Meadows. Located on a quiet side street cul-de-sac with a kids play park at the end. Multi-level home has so much potential. Great for the young family, investors or renovators-an opportunity awaits. The home features vaulted ceilings in the formal living room with gas fireplace, family room with slider to a large deck, kitchen with tile splash, main floor bath also serves as a convenient laundry room. Upper floor has good sized bedrooms with the primary bedroom having a cheater door to the main bath. Open carport with driveway parking. Bonus is the useable 6' crawl space. Prime- location, close to schools, recreation, shopping and transit. Hurry on this one and make some sweat equity. (id:60626)
Royal LePage West Real Estate Services
1041 Ridge Valley Drive
Oshawa, Ontario
WELCOME TO YOUR NEXT CHAPTER in Oshawa's highly desirable Pinecrest community. This spacious 4+1 bedroom detached home offers the perfect blend of room to grow, space to gather, and potential to make it your own. Whether you're upsizing, accommodating extended family, or simply looking for more flexibility, this home checks all the boxes. Set on a wide 50+ ft lot with parking for six, it features two walkouts to a private, fully fenced backyard an ideal space for kids, pets, and outdoor entertaining. Inside, you'll find generously sized principal rooms, a bright eat-in kitchen, cozy family room with fireplace, California shutters throughout, and a convenient main floor laundry with garage access. Upstairs, four spacious bedrooms offer room for the whole family, while the finished basement includes a fifth bedroom and a separate home office perfect for remote work or guest stays. This well cared for, its ready for your personal touch. All this, nestled in a welcoming, family-friendly neighbourhood, close to top-rated schools, parks, shopping, and quick access to the 407. A wonderful opportunity to create your forever home in a thriving community. (id:60626)
Exp Realty

