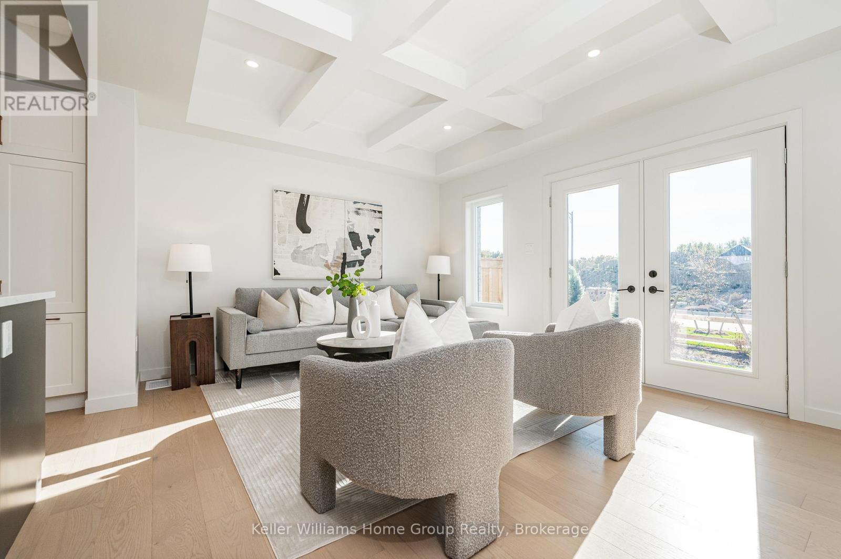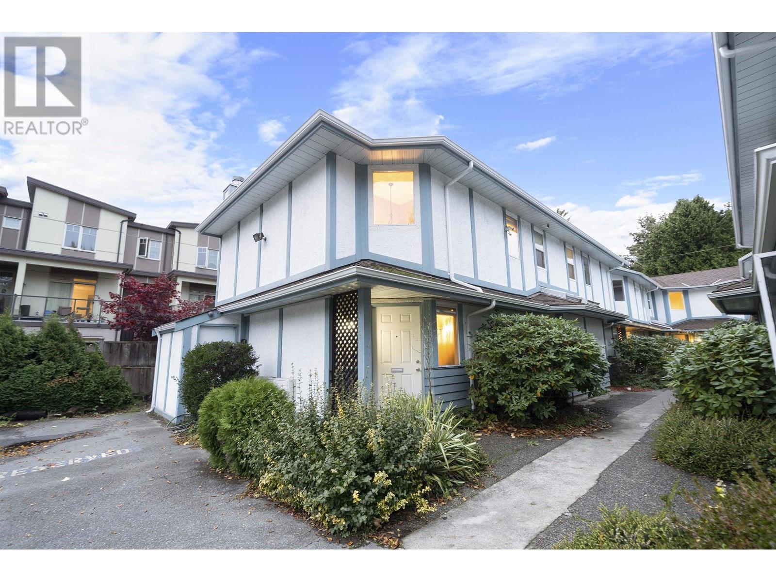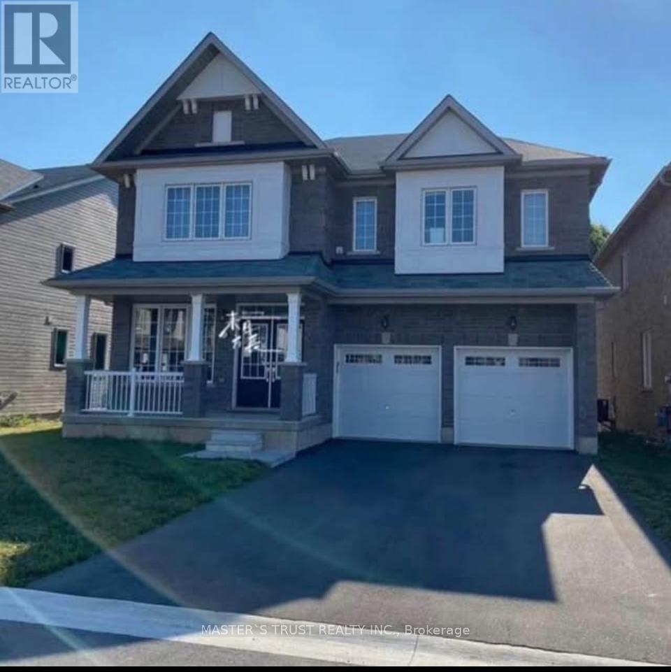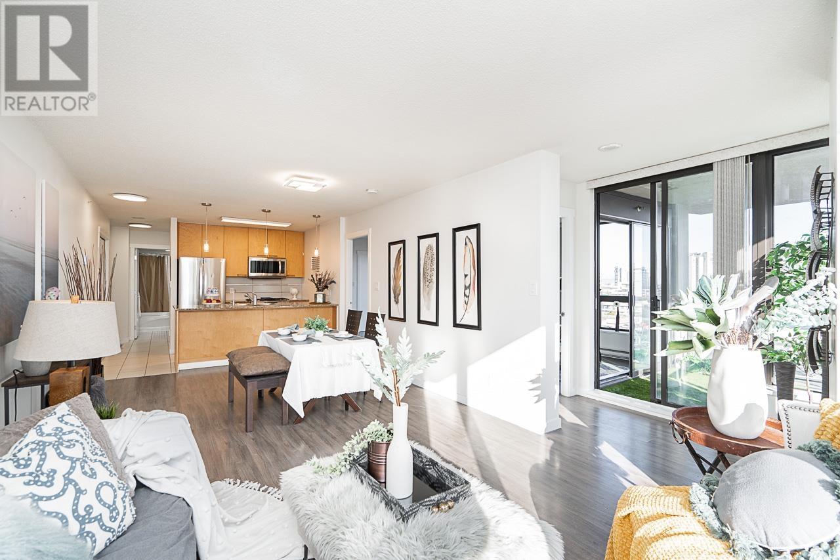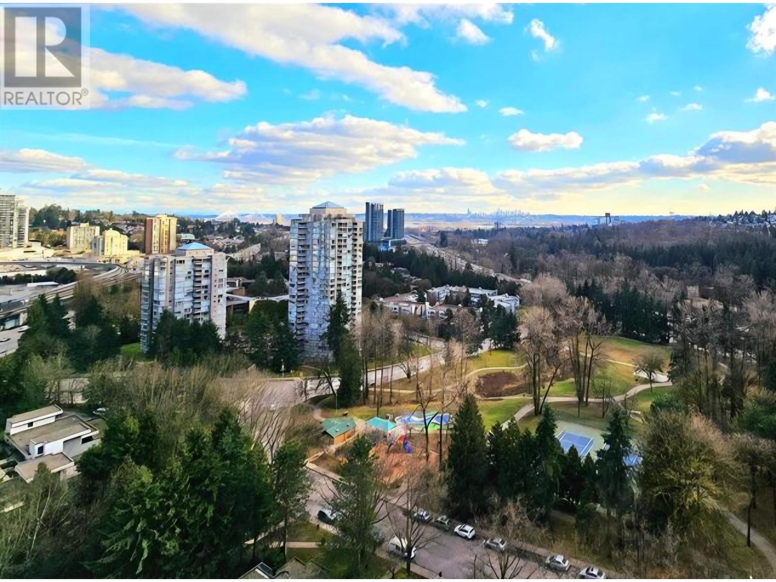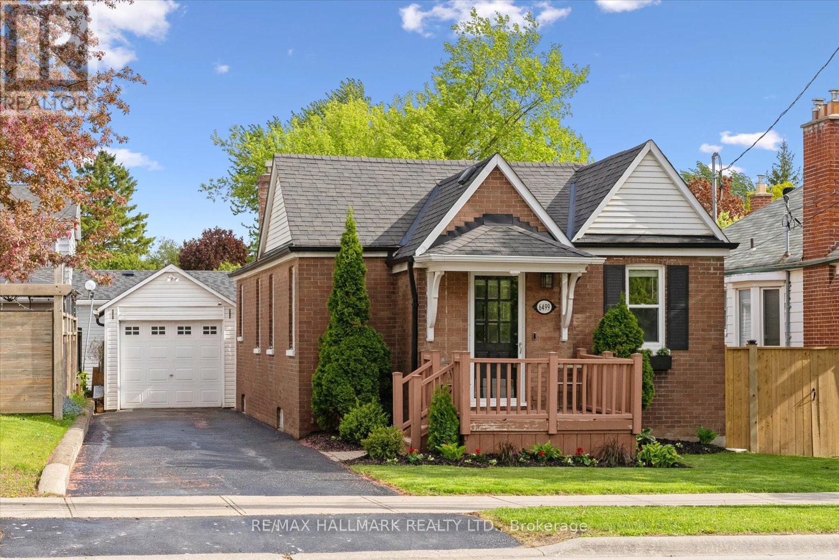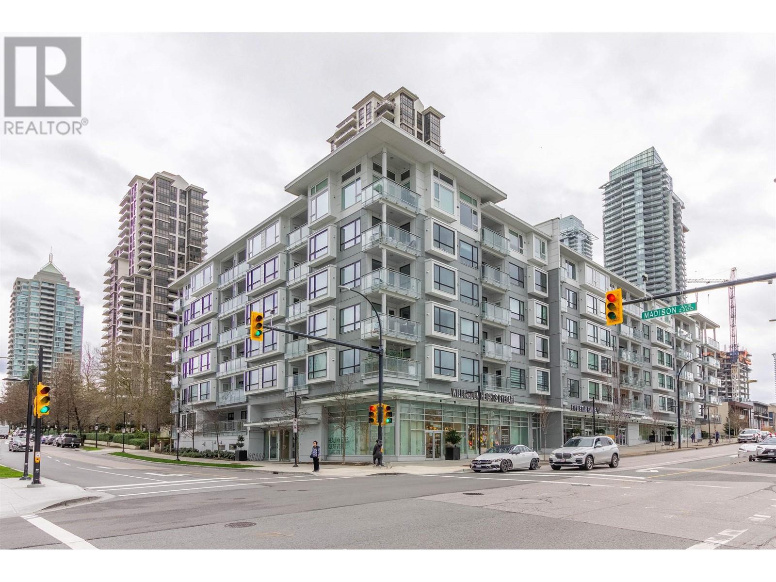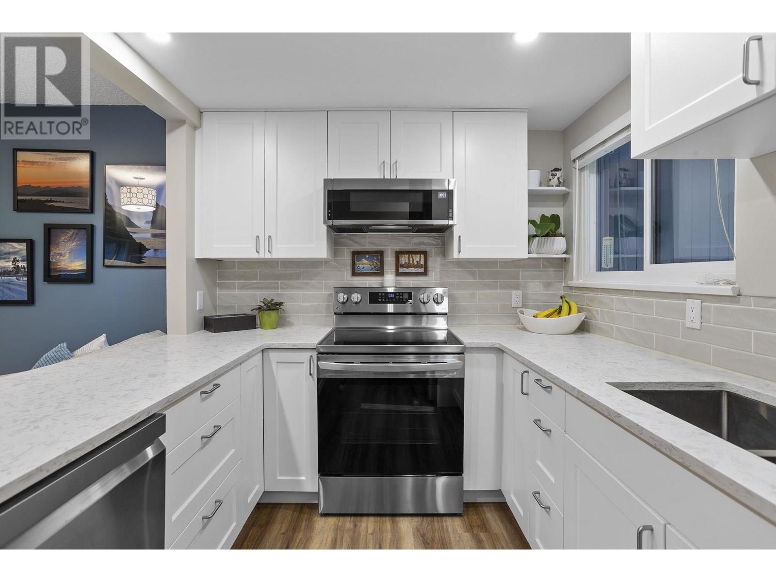8 - 33 Fieldstone Lane
Centre Wellington, Ontario
Welcome to Fieldstone II, Eloras newest townhome community by Granite Homes. These stunning homes seamlessly blend the historic charm of Elora with the elegance of modern living. Offering 1,604 sq. ft. of thoughtfully designed living space and an exclusive 3-YEAR FREE CONDO FEES, this is your chance to embrace a lifestyle thats both stylish and convenient. The open-concept main floor boasts 9 ft. ceilings, stunning hardwood flooring, and elegant hardwood stairs, creating an inviting and spacious ambiance. The designer kitchen is both stylish and functional, featuring an oversized quartz island, upgraded cabinetry, and concealed under-cabinet lighting. Practical additions like an 18" pantry with a two-bin garbage pull-out and pot-and-pan drawers ensure effortless organization and convenience. The powder room showcases a floating vanity with matte black fixtures, while the laundry room is equipped with quartz countertops and custom cabinetry. The ensuite bathroom offers upgraded tile, a luxurious walk-in glass shower, and refined finishes that exude sophistication. Adding to the homes character are details like a waffle ceiling in the great room and finished stairs with open railings to the basement, enhancing the sense of space and style. Step outside to your private rear patio, complete with a privacy fence, offering a tranquil escape surrounded by nature. The exterior design pays homage to Eloras architectural heritage, with locally sourced limestone adding a touch of authenticity. *Disclaimer - pictures are not of this exact unit, used for reference only. (id:60626)
Keller Williams Home Group Realty
8 8771 Cook Road
Richmond, British Columbia
Discover this beautifully modernized two-bedroom, two-bath townhouse in a serene, private complex with just eight units. This stunning end unit features a fantastic central Richmond location for ultimate convenience. The updated kitchen boasts granite countertops, stainless steel appliances, and tiled floors. Updated flooring flows through the foyer, living room, and dining area. Enjoy the expansive west-facing fenced backyard, perfect for barbecues and lounging. Additional highlights include ample storage, updated fixtures, and elegant window coverings. The master bedroom features a semi en-suite bathroom for. With Richmond Centre a short walk away, shopping and transit access are a breeze. Schools and parks are also walking distance, an unbeatable lifestyle in an ideal location. (id:60626)
1ne Collective Realty Inc.
7672 Tupelo Crescent
Niagara Falls, Ontario
More Than Thousand sqft in Niagara Falls best communities!. Backing To Forest! Detached MORE THAN THREE THOUSAND SQFT(3,246 aqft)Home. 9' Ceiling On Main Flr, 4 Bdrms, 4Bthrms, Practical Floor Plan with two master bedroom. One Master Bdrm W/ Retreat Rm(3.35 X 3.35 Meters) , 5 Pc Ensuite Wr.And Huge Walk-In Closet. Kitchen W/ PlanningCentre. 2nd Floor Laundry Rm W/.Close To School, Few Minutes To Qew, Costco! MUST SEE!!! (id:60626)
Master's Trust Realty Inc.
3909 4508 Hazel Street
Burnaby, British Columbia
Open house Sun. June 29 2-4PM .Rare opportunity to own in Sovereign by Bosa Properties! This prestigious tower sits ontop an international hotel & prime retail in the heart of Metrotown. Sovereign is the ultimate in convenience, located across the street from shopping & just a short walk to Metrotown Skytrain Station. The expansive ocean and mountain views will take your breath away. The ultimate in luxury with Miele kitchen appliance package & Kohler fixtures packaged, exclusive amenities and concierge are just a sampling of the legendary Bosa Properties attention to detail you will find at Sovereign. (id:60626)
Royal Pacific Realty Corp.
1110 5811 No. 3 Road
Richmond, British Columbia
Acqua by Bosa - Centrally located with shopping, restaurants, and transportation right at your doorstep. Renovated with new LG stainless steel appliances, LED lighting, Laminate flooring and fresh interior paint. This spacious 937 sq. ft. corner unit features 2 bedrooms + den and 2 bathrooms, offering spectacular views of the city, mountains. Each bedroom has its own large balcony. Enjoy luxury resort-style amenities, including a concierge, an outdoor pool on a beautifully landscaped rooftop garden, a hot tub, a fully equipped gym, and a children's play area. Unbeatable Location situated just 5 minutes walk to Richmond Centre Mall and to Lansdowne Mall, PriceSmart, and the SkyTrain station. 1 parking spot and 1 locker included. (id:60626)
Multiple Realty Ltd.
2512 - 38 Gandhi Lane
Markham, Ontario
Stunning Corner unit by Times Group! This 835 Sqft 2-bed, 2-bath gem features Unobstructed View! New paint(2025) Open concept Modern kitchen with stainless steel appliances, and ample storage. Enjoy 9 ft. ceilings, laminate floors, a master with 3-piece ensuite, walk-in closet, and a balcony off the living room. 1 huge parking,1 locker Included. and low maintenance fees !! Amenities: Guest rooms, Indoor pool, GYM, Party room, Ping Pong, Billiards, Library, kids room, and rooftop terrace. Top schools: Doncrest Public School, Thornlea Secondary School! Step to First Markham Place, Restaurants, and Hwy407/404. Don't miss this gem! (id:60626)
Avion Realty Inc.
2007 3980 Carrigan Court
Burnaby, British Columbia
Stunning and spacious Southeast corner unit offers expansive views of Mount Baker, water and city. This higher floor 2 bedrooms suite has an unique layout with 2 ensuites, walk in closet in the primary and 2 large balconies. Well maintained with elegant upgraded kitchen, floor to ceiling mirrored wall in living room, plus new windows and sliding doors (2023). 1 parking stall & 1 storage locker. Rentals allowed, no cats or dogs, Popular Bosa built Discovery Place with proactive management, in house caretaker and amazing facilities: fitness centre, indoor swimming pool, sauna, hot tub, squash & racquetball courts, billiards & ping pong tables. Centrally located within walking distance to skytrain and Lougheed Town Centre. Close proximity to parks and schools. (id:60626)
Interlink Realty
1508 - 11 Bogert Avenue
Toronto, Ontario
Wow, Very Well Maintain and upgraded Condo Unit Is Here. Owner Occupied All The Time. New Waterproof Vinyl Floor On Kitchen and Living Room and New Painting All Over the Unit. New Upgraded Light Fixture. A Prime Location In The Heart Of Yonge & Sheppard, North York! This Beautiful 2+1 Beds, 2 Baths Corner Unit Features Floor To Ceiling Windows With City View, Impressive 9 Ft Ceilings, And Elegant Laminate Floors Throughout. Spacious Living Combined With Dining Area And An Open Concept Kitchen With Center Island. Primary Bedroom Boasts 4 Pc Ensuite And Floor To Ceiling Windows. Experience Top-Tier Amenities, Including Indoor Pool, Gym, Sauna, Whirlpool, Rooftop Patio & Garden, Media & Party Room, Guest Suites, Games Room, And 24/7 Concierge. This Vibrant Neighborhood Offers Unparalleled Convenience, With Everything You Need Just Steps Away. Direct Indoor Access To Sheppard-Yonge Subway, Just Steps To Whole Foods Supermarket And Groceries, Cafe/Restaurants, Entertainment & Cinemas, Educational Institutions, Medical, Legal & Bank Services, And Magnificent Office Towers. Only Mins Drive To Hwy 401 And Quick Access To Hwy 404 And DVP. (id:60626)
Real One Realty Inc.
6499 Main Street
Whitchurch-Stouffville, Ontario
Welcome to 6499 Main St, a beautifully upgraded 2-bedroom gem nestled on a large, deep lot in the heart of downtown Stouffville where charm, convenience, and community come together. Whether you're a small family, downsizing, or savvy investor, this home checks all the boxes for style, functionality, and lifestyle. From the moment you step inside, you'll notice thoughtful upgrades and modern touches that elevate everyday living. The updated kitchen (2023) is the heart of the home, featuring sleek finishes and a custom coffee bar and pantry (2023/2024) perfect for your morning rituals. The basement has been transformed into a cozy theatre room (2021), while a fully redone baby's room (2024) adds versatility for growing families. Outdoors, the backyard has been refreshed with a pergola, fence, and lawn upgrade (2024), creating an ideal space for entertaining or unwinding under the stars. The home's layout makes the most of every square foot with a serene primary retreat, a quiet atmosphere thanks to upgraded insulation, and a long driveway for added parking and curb appeal. Smart features like a sprinkler system and smart thermostat offer ease and efficiency, while rough-ins like one at the bottom of the stairs hint at future possibilities. Spend time in the sun-drenched backyard, your favourite spot to relax, entertain, or garden. Enjoy a community that offers top-rated schools like Summit View, access to restaurants, shops, parks, the GO Train, and the quaint charm of downtown Stouffville just minutes away. This isn't just a house, it's a turnkey lifestyle upgrade in one of Stouffville's most desirable locations. (id:60626)
RE/MAX Hallmark Realty Ltd.
510 2188 Madison Avenue
Burnaby, British Columbia
Welcome to this immaculately maintained south-facing home in the heart of Brentwood! This 2-Bed+Den, 2-Bath in Madison & Dawson by renowned developer PORTE boasts natural light in its spacious bedrooms and open-concept living areas. Located in a highly walkable neighbourhood, you're just steps from The Amazing Brentwood, major grocery stores, top restaurants, parks, and off-leash dog areas. Gilmore SkyTrain Station is a short walk away, providing easy access to downtown and beyond. Plus, enjoy the convenience of the upcoming T & T Supermarket and many other daily essentials nearby. School catchments: Kitchener Elementary & Alpha Secondary. Just a 5-minute drive to BCIT and 15 minutes to SFU. Don't miss this opportunity to own in one of North Burnaby's most desirable communities. (id:60626)
RE/MAX Crest Realty
1016 59 Highway
Port Rowan, Ontario
This impressive, lake area home has lots of extra's plus a great view of Long Point's inner bay, and is just minutes away from small town shopping in Port Rowan, and a short 4 minute drive to marinas, fishing and the sandy beaches of Long Point. Inside you'll find a spacious entry way, leading to the living room with hall entry guest closet. Your kitchen features lots of cabinets with a ton of counter top space, plus a stainless steel fridge, gas cook-stove, and dishwasher plus an above range microwave oven and exhaust. Dining area is just a step away, with a spectacular view of the pond and creek. The living room has terrace doors leading to a wrap around deck with steps to the waters edge, where you can watch the ducks and other waterfowl, Master bedroom features a large walk-in closet with ensuite 4 piece bathroom. The laundry area, is neatly hidden away in the hallway, washer and dryer included. With an additional main floor bedroom and den plus a main floor 4 piece bath there's lots of room for a growing family or weekend guests. You will love the central vac, making house cleaning a whole lot easier. Step down to your walk out basement with a huge family room, there is also a large finished bonus room. plus a room 3 piece bathroom You will like the 2 car attached garage with easy access to the kitchen. There's lots of extras in this well maintained home including, municipal water, natural gas, fiber optic, all sitting on an nicely landscaped lot. (id:60626)
Peak Peninsula Realty Brokerage Inc.
890 Cunningham Lane
Port Moody, British Columbia
Stylish, spacious, and steps from it all! This beautifully updated 3-bedroom, 2-bath townhome offers over 1,000 square ft of bright, open living with a renovated kitchen, updated vinyl plank flooring on the main level, and tasteful finishings throughout. Enjoy ultimate privacy with a backyard that opens onto a lush greenbelt and a beautifully updated deck, perfect for relaxing or entertaining. Features include all new windows, an upgraded hot water tank, and two parking spots. Situated in a well-maintained complex with a proactive strata and newer roofing already completed. Walk to SkyTrain, West Coast Express, Rocky Point, Suter Brook, Newport Village, schools, and parks. The perfect blend of comfort, nature, and walkable convenience. (id:60626)
Royal LePage Elite West

