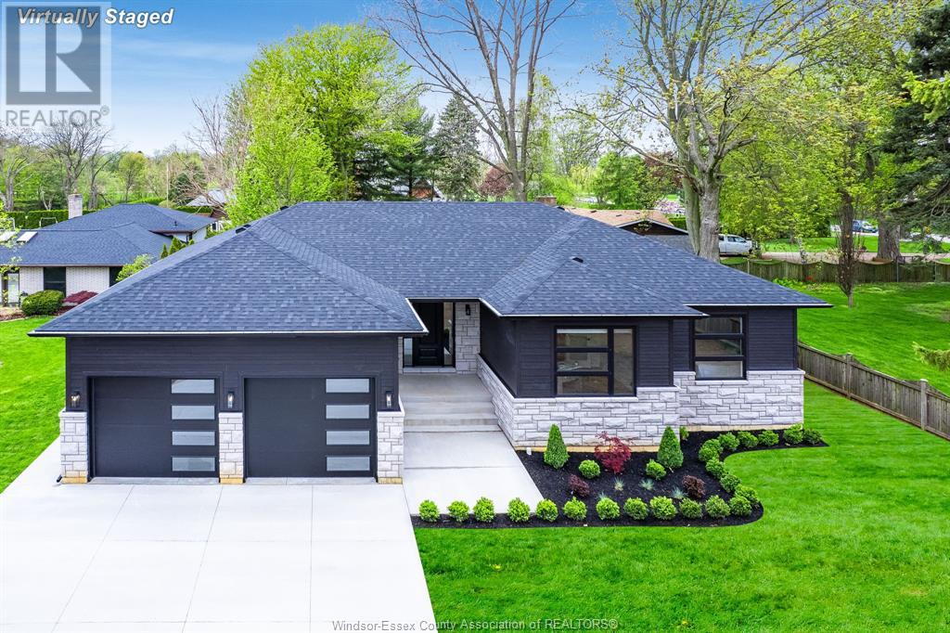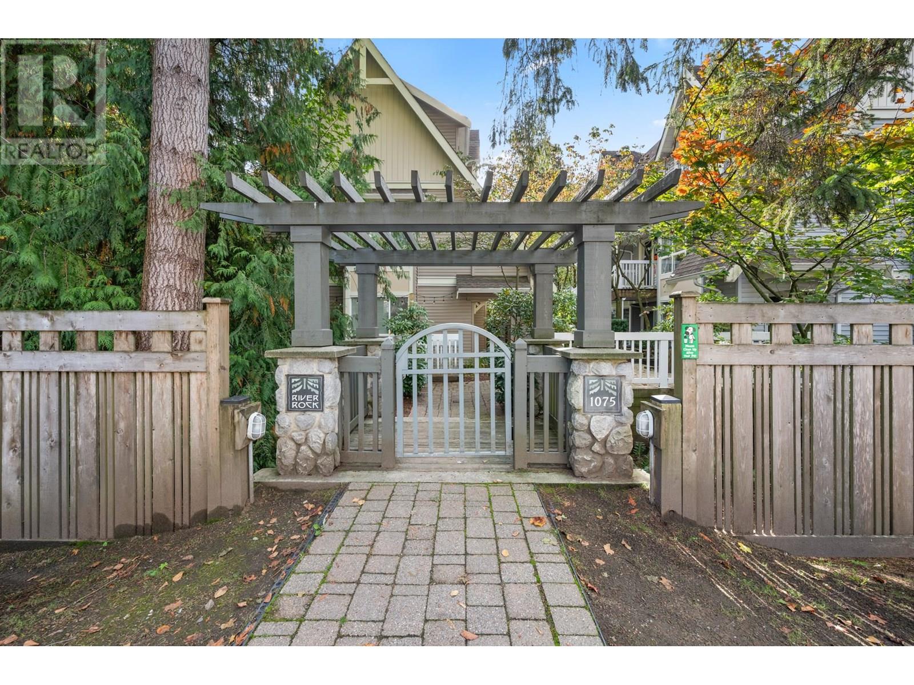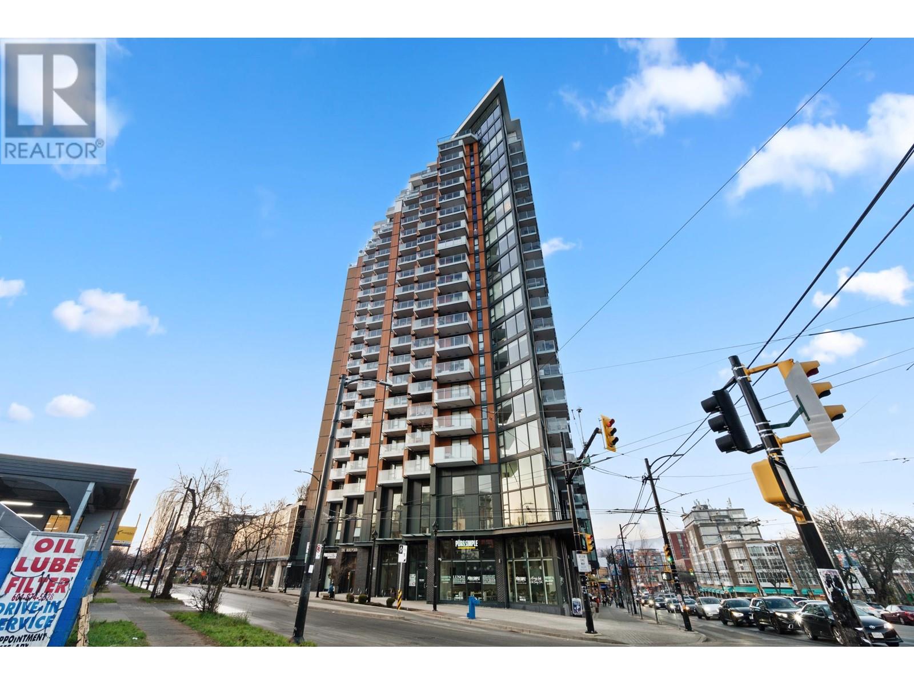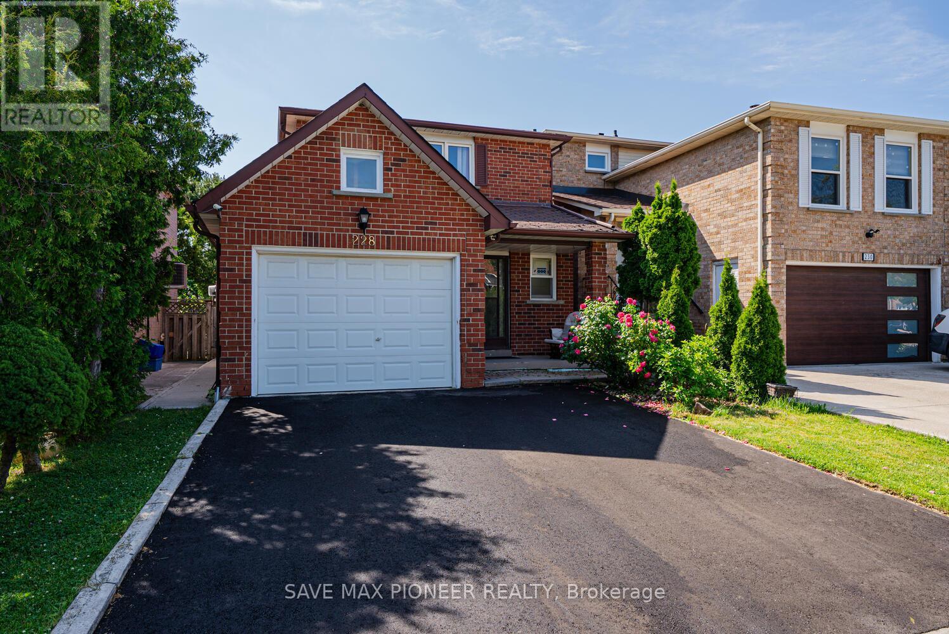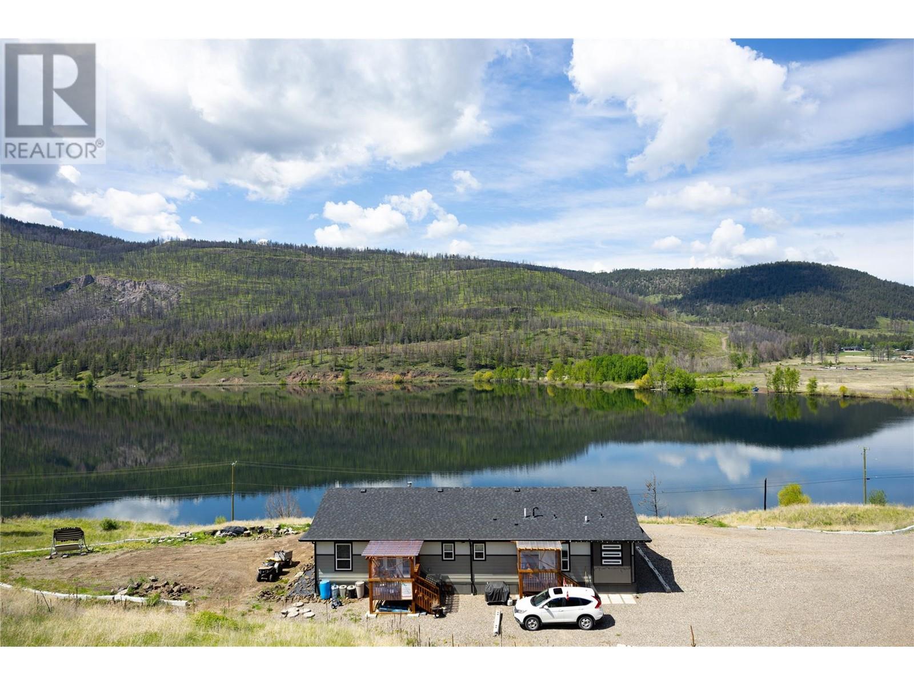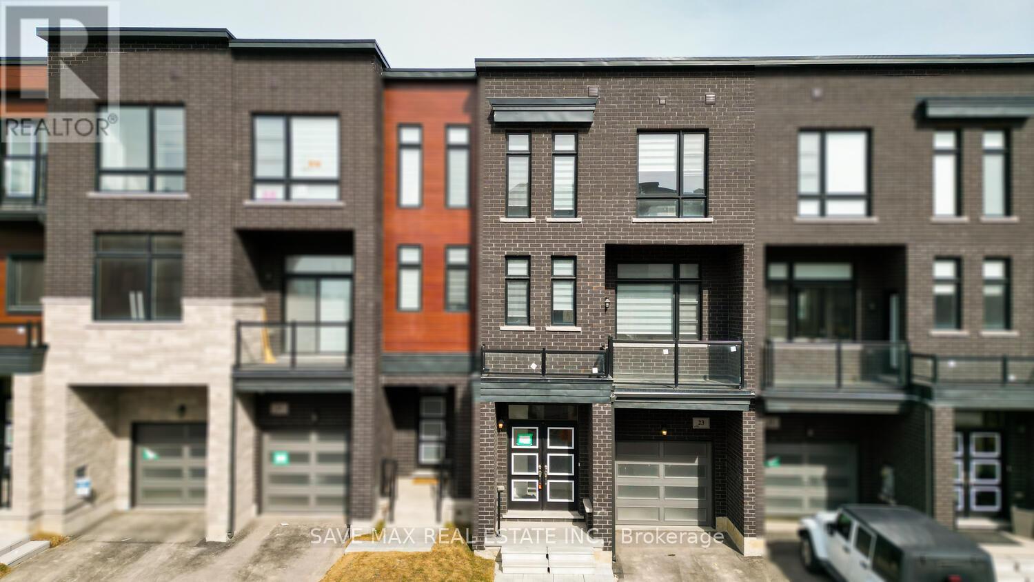1499 Fuller Drive
Kingsville, Ontario
Welcome to 1499 Fuller Dr, a stunning home built in 2024, showcasing luxury finishes throughout! This exquisite property features 6 spacious bedrooms and 3 beautifully appointed bathrooms, providing ample space for families of all sizes. The main floor boasts just under 2,000 square feet of thoughtfully designed living space, perfect for entertaining and everyday living. The fully finished basement adds even more versatility, ideal for recreation or guests. Nestled in a quiet, family-friendly neighbourhood, this residence offers a serene retreat while remaining conveniently close to local amenities. The generous double garage provides plenty of room for vehicles and storage. Don't miss your chance to own this exceptional property that combines modern elegance with comfort. Schedule your viewing today! Call or email Listing Agent. (id:60626)
H. Featherstone Realty Inc.
959 Lancaster Boulevard
Milton, Ontario
Welcome to this stunning Home nestled in one of Milton's most sought-after family neighborhoods. This 1797 sq ft 3-bedroom, 3 bathroom detached home is the perfect blend of style, function, and comfort a true move in. An open concept design for families. The kitchen features quartz top and Bay Window, seamlessly connecting to a welcoming living space that makes entertaining effortless. The professionally finished basement add extra living square feet with 1 bedroom, a full 3-piece bathroom, 2 open rooms ideal for a playroom, entertainment, gym or home office. Upstairs, you'll find generous bedrooms and functional living spaces perfect for growing families. Backyard has plenty of room for summer gatherings. Located close to top rated schools, parks, and all essential amenities, this home offers comfort to your lifestyle. An outstanding home in a fabulous neighborhood! ** This is a linked property.** (id:60626)
Royal Canadian Realty
1 1075 Lynn Valley Road
North Vancouver, British Columbia
Welcome to River Rock! This charming 3-bed+den, 2-bath end unit townhome is situated in the vibrant Lynn Valley neighbourhood. The spacious main floor is perfect for entertaining, featuring an open layout for living & dining areas, a cozy gas fireplace, a fully equipped kitchen with granite countertops & private patio. On second floor, you´ll find two generously sized bedrooms along with shared bathroom. Top floor offers serene retreat with primary bedroom, complete with ensuite, walk-in closet, & a flexible den space ideal for an office. Walking distance to Safeway, Lynn Valley Centre, & Karen Magnussen Community Recreation Centre. In the school catchment of Boundary Elementary & Argyle Secondary. With easy access to Hwy 1 & nearby bus stops, it includes 2 parking & 1 locker. Call now to view! (id:60626)
Luxmore Realty
302 285 E 10th Avenue
Vancouver, British Columbia
Welcome to The Independent-one of Mount Pleasant´s most coveted buildings! This stunning end-unit 2 Bedroom & 2 Bathroom unit offers modern living in a prime, walkable location, just steps from vibrant Main Street, top-tier dining, shopping, and the upcoming Broadway Millennium Line. Thoughtfully designed interiors feature custom millwork wardrobes, sleek Italian cabinetry, radiant heating, Air Conditioning, and upgraded tile flooring throughout. The kitchen boasts stainless steel appliances and a Porter & Charles induction cooktop. Step onto your oversized patio with direct courtyard access or unwind on your NE-facing balcony with breathtaking City & Mountain views. Includes 1 parking, 1 storage, and 1 bike locker. Don´t miss this opportunity-call today for your private showing! (id:60626)
Homelife Benchmark Titus Realty
2144 25th Side Road
Innisfil, Ontario
Top 5 Reasons You Will Love This Property: 1) Large In-Town Treed Lot Backing On Raynor Court And 25th Sideroad With Great Opportunity For Investors With Possible Future Severance 2) Water And Sewer Accessibility On Both Raynor Court And 25th Sideroad With Gas Availability On Streets As Well 3) 3 Season Cottage On Property With Water, Sewer, And Featuring 3 Piece Bathroom, Kitchenette And Wood Burning Stove 4) Close Proximity To Many Amenities And Optimal Location With Parks And Lake Simcoe Only Minutes Away 5) Easy Access To Commuter Routes Including Highway 400, Yonge Street, And Minutes To Barrie. Visit Our Website For More Detailed Information. (id:60626)
Faris Team Real Estate Brokerage
228 Lech Walesa Drive
Mississauga, Ontario
Welcome to a beautifully upgraded home located in one of Mississauga's most desirable neighbourhoods. This property is the perfect blend of modern comfort, style, and investment potential, offering incredible value for both homeowners and savvy investors alike. With its prime location just minutes from Square One Mall, Cooksville GO Station, YMCA, Living Arts, Trillium Hospital and major highways (403, 401, QEW), this home ensures unparalleled convenience for commuters and families. Inside, you'll find newly renovated bathrooms (2025), Kitchen (2025), driveway (2025) and a brand-new air conditioning unit (2024) updates that ensure comfort and efficiency for years to come. The spacious, well-maintained interiors provide a welcoming atmosphere for family living, while the rentable basement with a separate entrance offers a fantastic investment opportunity. The basement can generate $1,700 to $2,000 per month in rental income, making this a positive cash-flow property with potential to significantly offset mortgage costs. Whether you're looking for a family home with modern comforts or a profitable investment property in an unbeatable location, this home offers it all. Don't miss out schedule your private showing today! (id:60626)
Save Max Pioneer Realty
819 Millworks Crescent
Mississauga, Ontario
Welcome to your new home, a beautifully upgraded executive Freehold Townhouse in Family-Friendly East Credit, Mississauga, minutes away from Heartland, Highway 403 & bustling intersection of Mavis & Eglinton Ave! This spacious & beautifully upgraded freehold townhouse is a perfect choice for first-time home buyers & growing families. This approx.1900sq. ft. home offers open concept main floor, 3 large bedrooms, a den (ideal as a 4th bedroom or home office), plus a fully finished basement! Step inside to a welcoming front foyer with a designer door, double closets, & extra storage space. The main floor features 9-foot ceilings, pot lights, large windows, patio door, & modern 5.5-inch baseboards giving the entire space a fresh, airy feel with its custom stone accent wall a built-in electric fireplace. The open-concept kitchen is perfect for family meals & entertaining, with custom cabinets, tile backsplash, double sink with an island, &stainless-steel appliance. Enjoy meals in the bright dining area, which opens to a low-maintenance composite deck (2021) with glass railing a great space for summer barbecues or kids to play. Upstairs, you'll find three spacious bedrooms plus a versatile fourth room. The primary suite is a true retreat with custom wardrobes, California shutters, pot lights, & a private covered balcony for morning coffee or quiet evenings. A spa-like 4-piece ensuite completes the space. All bedrooms include custom-made closets. The fully finished basement is ideal for a playroom, teen space, guest area, or even a home gym. It includes custom storage cabinets, a laundry area, & a full 3-piece bathroom offering flexibility for your family's needs. Additional highlights include modern stone exterior, new furnace (2025), AC (2019), walking distance to parks, top schools, transit, Rabba & more. Spacious driveway accommodates 2 vehicles, plus 1-car garage total parking for 3. (id:60626)
Save Max Real Estate Inc.
3919 Highway 97
Monte Lake, British Columbia
Welcome to Monte Lake! Million dollar views abound from this beautifully maintained home and property directly across from Monte Lake. Take in the incredible lake, valley and mountain views from the newly constructed 37'x12' deck and feel like you are on vacation everyday! The home feels very open and inviting with its ample natural light, open concept layout and huge kitchen with fantastic island. This newer 3 bedroom, 2 bath home features 2 bedrooms and 1 full bathroom on one end, and the primary bedroom with walk in closet and full 5 piece ensuite on the other. The 33+ acres of property has incredible views from everywhere and includes multiple flat building sites ready to build the house or shop of your dreams! (id:60626)
3 Percent Realty Inc.
23 Paradox Street
Vaughan, Ontario
One-of-a-Kind Luxury Executive Townhouse | 1,922 Sq. Ft. | 2 Kitchens | 2 Laundry Rooms | Finished Basement Welcome to this exceptional luxury townhousea rare find combining upscale living with unmatched versatility. Boasting 3 spacious bedrooms, 3 beautifully finished washrooms, and a built-in garage, this thoughtfully designed home is perfect for families, professionals, or investors seeking comfort, style, and rental potential.From the moment you arrive, the grand double-door entry sets the tone for the elegance within. The main floor features a fully equipped second kitchen and a 4-piece washroom, offering a fantastic opportunity for rental income or a private in-law suite, complemented by a finished basement for added space and flexibility.Upstairs, you'll be greeted by a sun-drenched living area with large windows and an open-concept layout that seamlessly connects the main kitchen, dining, and great roomperfect for entertaining or relaxing in style. The modern kitchen is outfitted with stainless steel appliances, sleek countertops, and ample cabinetry, making it as functional as it is beautiful.Each of the three generously sized bedrooms offers large windows, abundant natural light, and plenty of storage space. The primary bedroom features its own private balcony, creating a peaceful retreat. The three upscale washrooms throughout the home include premium tile work, contemporary fixtures, and elegant finishes.Enjoy not one, but three private balconiesoff the living room, great room, and primary bedroomoffering scenic views and the perfect spot for morning coffee or evening unwinding.Additional features include:Two separate laundry roomsideal for privacy and convenience in rental setupsFinished basement for rental unit, recreation, guest suite, or extra storagePremium finishes throughout, with attention to detail in every cornerExtensive upgrades throughout the home, including modern lighting, premium window coverings, high-end flooring. (id:60626)
Save Max Real Estate Inc.
1075 Rocky Narrows Road
Bracebridge, Ontario
This immaculately maintained 4-bedroom, 3-bathroom home is nestled on the tranquil shores of the Muskoka River, just 15 minutes from Bracebridge. Ideal for a family, this spacious 3,000 sq ft year round home offers the perfect balance of comfort, function, and waterfront fun. The oversized 28x25 detached garage features screened-in garage doors. Perfect for projects, storage, or enjoying the breeze bug-free. Step inside to discover a bright and inviting interior, featuring a generous primary suite with walk-in closet with private ensuite bathroom. The flexible second living space could be perfect for a kids playroom, home office, or personal gym. The walkout basement features a second kitchen, offering the potential to create private guest quarters. Outside, enjoy two back porches overlooking the river, a detached double garage, a drive-through wood shed, and the bonus of your very own pontoon boat included. The sandy shoreline is perfect for children to play, while a diving board offers a fun way to cool off on hot summer days. With seasonal neighbours on both sides tucked in a quiet, peaceful setting, this property is a rare find offering year-round enjoyment and classic Muskoka charm. (id:60626)
Royal LePage Lakes Of Muskoka Realty
1532 Southwood Road
Gravenhurst, Ontario
A striking contemporary home set on nearly 4 acres of private woodland in Muskoka. Designed with clean, minimalist lines, this newer build offers a functional single-level layout with soaring ceilings, expansive windows, and a seamless open-concept living, dining, and kitchen area. Exceptional craftsmanship is showcased throughout, with polished poured concrete floors, sleek architectural details, and a spacious primary suite featuring a walk-in closet and a spa-like 5-piece ensuite with a standalone soaker tub, glass-enclosed shower, and a double sink vanity. Radiant in-floor heating ensures year-round comfort, while a propane fireplace adds a warm touch to the living space. The home features three bedrooms, with one currently used as an office and another as an exercise room, plus an additional living area with a walkout onto a 700 sq ft deck, on the north side that could easily be converted into a fourth bedroom. Located just 15 minutes to Gravenhurst amenities, 10 minutes to Washago, and 20 minutes to Orillia with its full-service hospital, this property offers the perfect balance of privacy and accessibility. Situated on a year-round, municipally maintained road, and close to Sparrow Lake part of the Trent-Severn Waterway with the nearest boat launch just about 3 km away. (id:60626)
Sotheby's International Realty Canada
47020 Snowmist Drive
Agassiz, British Columbia
The Chill-Inn! 3 Level, 4 bed, 2 bath (heated floors) Mountain Paradise features 2065 sqft of Well designed living space which is Perfect for entertaining in any season. Just a few short minutes from Sasquatch Mtn and right up the hill from Sandpiper golf & fishing in the Chehalis River. The Massive living room boasts a Very Grand Open Concept design to accommodate all your friends & family while enjoying the cozy wood FP. Amazing Front Deck off the Kitchen & Living Room which has views to Mt Baker & through the Valley. 2 bedrooms on the Main Floor and he Upstairs Loft has 3 extra beds in sleeping area. Downstairs features a pool table & out back is the Hot Tub which backs onto Crown land. 5 star Airbnb rating, Single Car garage/Charger & plenty of room for all your toys & gear! (id:60626)
RE/MAX Sabre Realty Group

