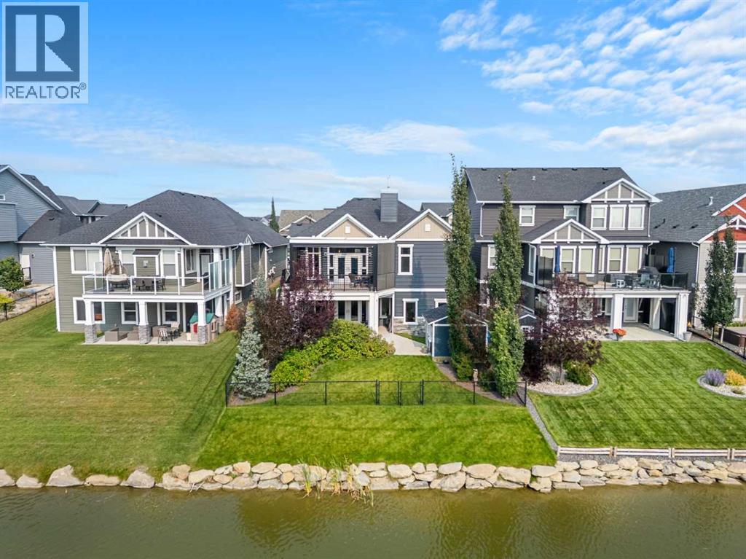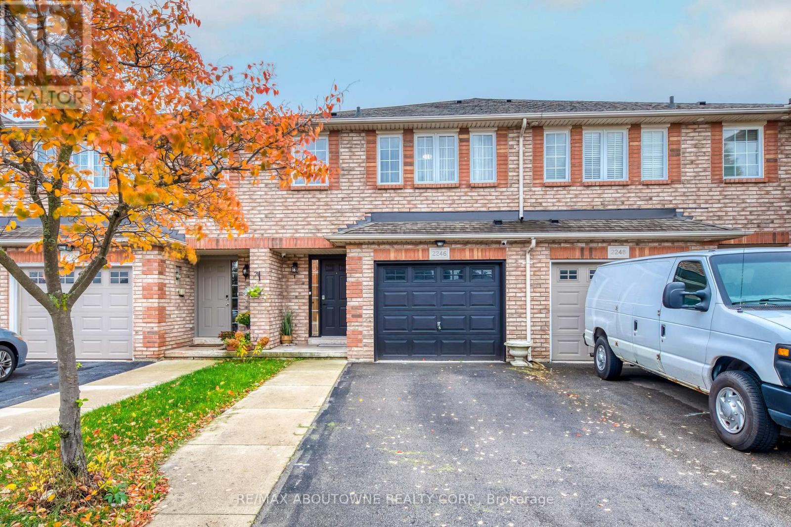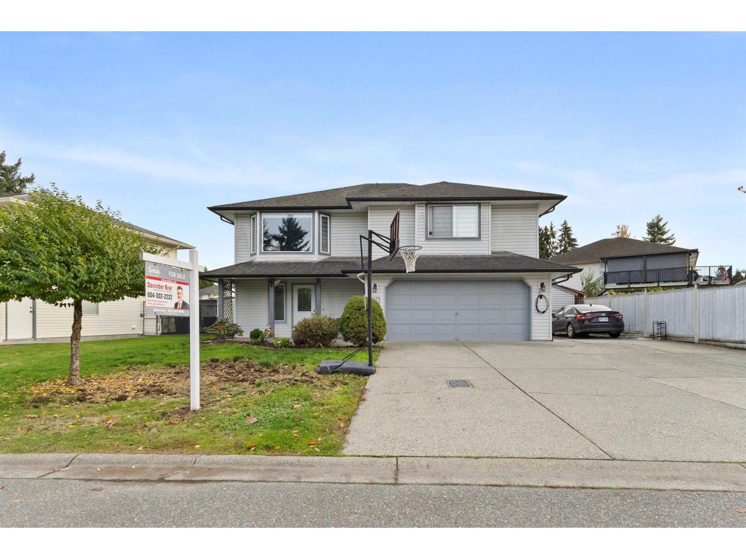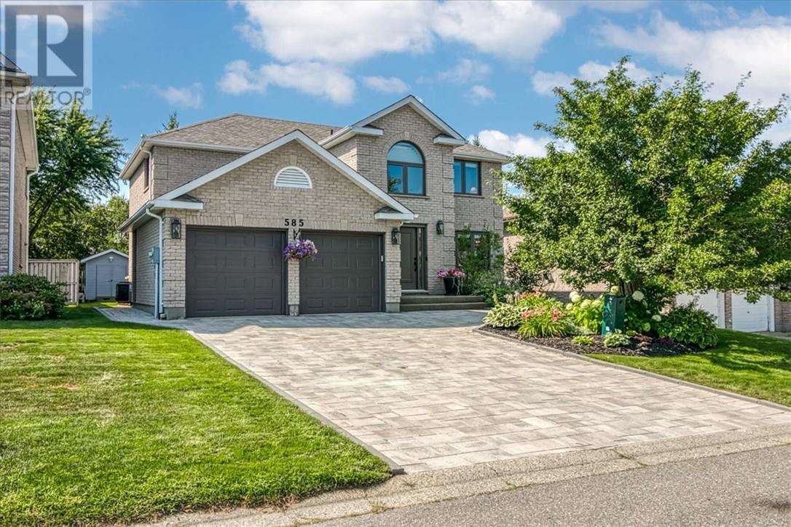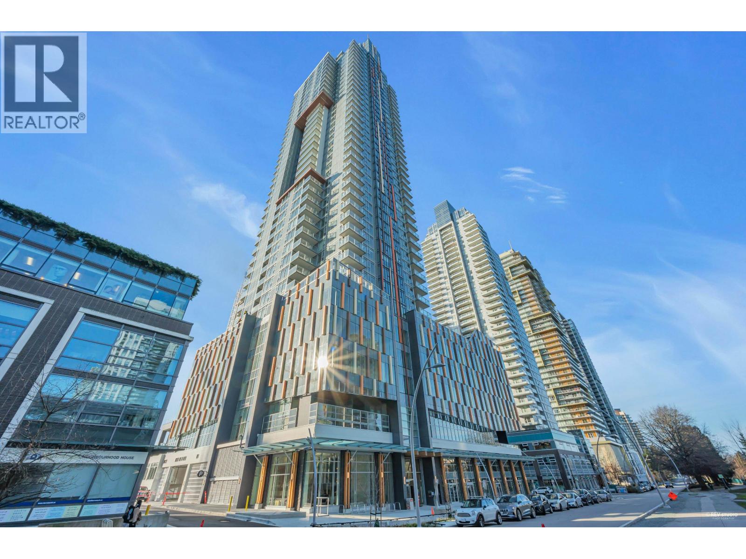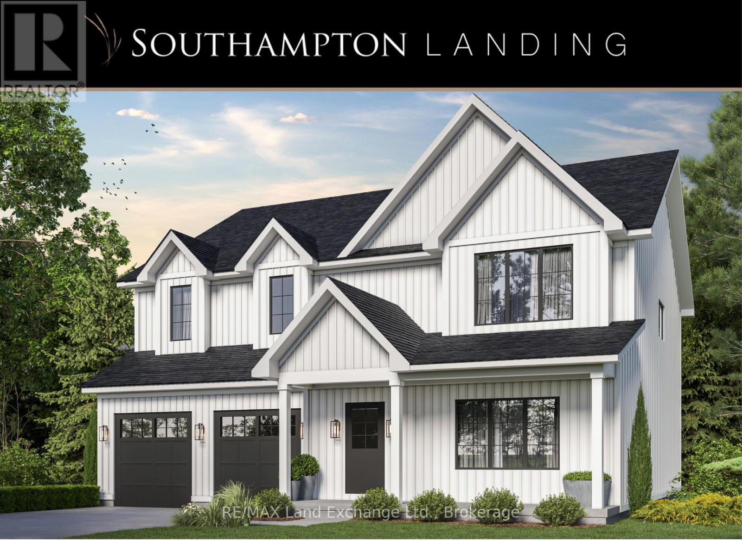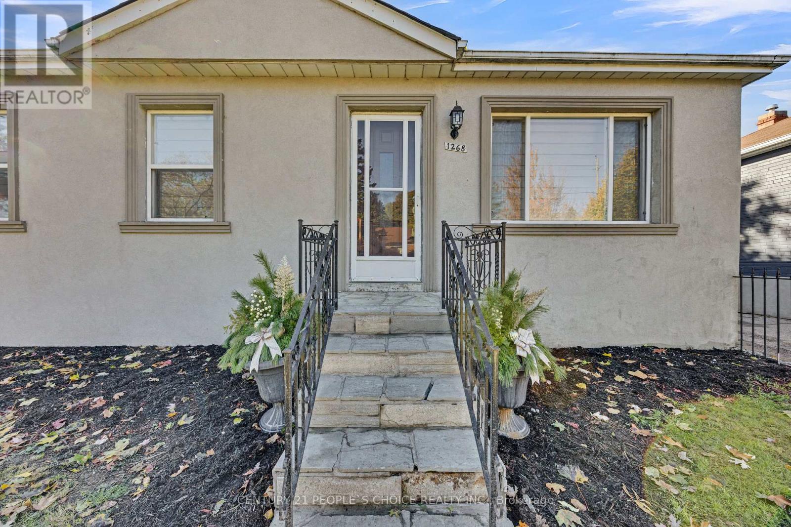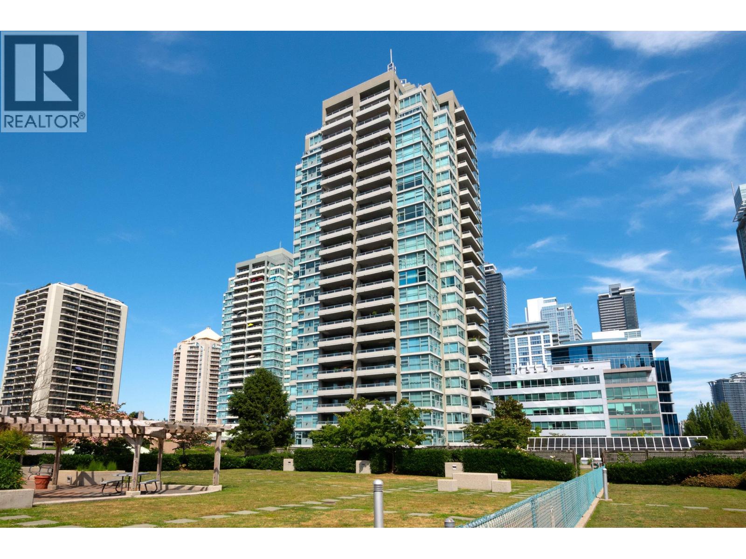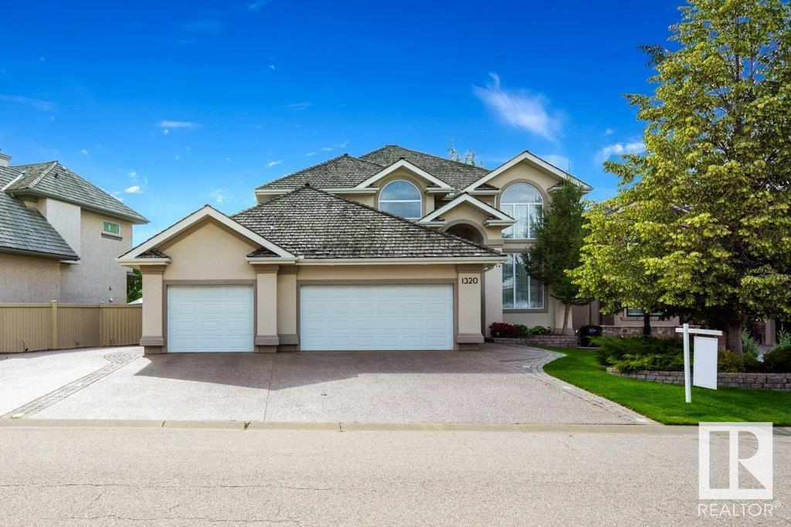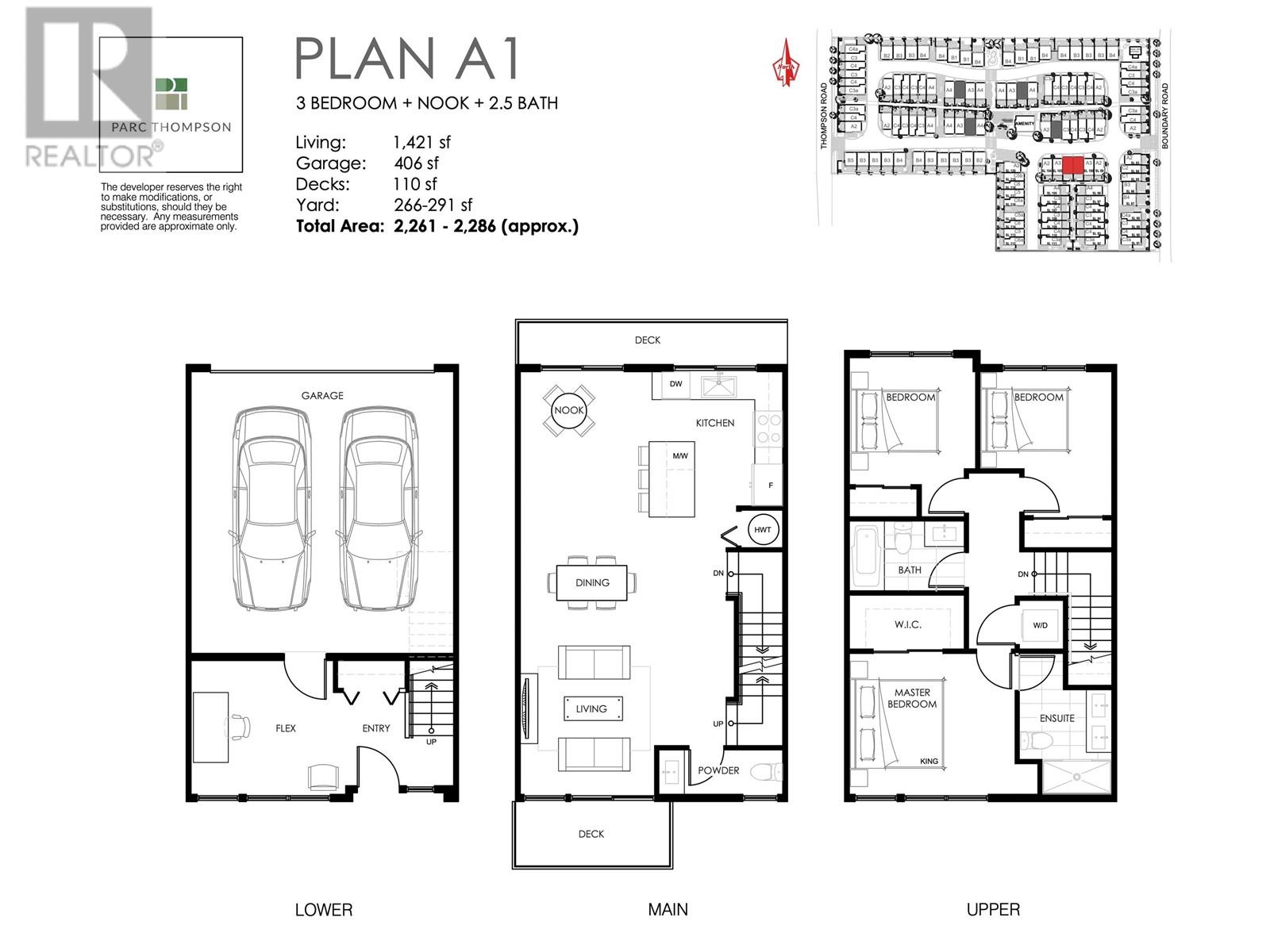2253 Bayside Road Sw
Airdrie, Alberta
Welcome to 2253 Bayside Road, where sophistication, comfort, and exceptional style meet WATERFRONT living. This is a RARE opportunity to own a fully finished walkout bungalow on one of the most highly sought-after streets in Bayside Estates. Situated on a prime lot, this home features a SOUTHWEST-FACING backyard with unobstructed canal views and NO PATHWAY BEHIND YOU, ensuring ultimate privacy and year-round afternoon sun. It’s perfect for sunny afternoons watching the ducks swim by, gathering around a fire with family in the evening or enjoying a peaceful morning coffee with a view. Inside, you’re greeted by 10-foot ceilings, engineered hardwood floors and thoughtfully designed storage. The home office offers a large window overlooking the front porch while remaining private thanks to MATURE LANDSCAPING. The kitchen is a showstopper, featuring a central island with GRANITE COUNTERTOPS, an under mount sink, a large pantry, ceiling-height cabinetry (no dusting required!) and high-end stainless steel appliances including a gas range, built-in oven and microwave. A formal dining area flows seamlessly into the living room where a gas fireplace provides a cozy focal point. With a generous island for barstools, a formal dining area and expansive living space, this home is designed for effortless entertaining. From the living room, step through upgraded French doors with European-style locks onto your expanded, custom extended back deck offering even more space for entertaining, relaxing, or enjoying the canal views. This outdoor oasis includes a staircase to the yard, a remote-controlled awning and SUN COAST REMOTE CONTROLLED RETRACTABLE SCREENS covering both upper and lower decks, perfect for wind protection during the day or private evenings by the canal at night. This luxury feature is rare and highly desirable, especially for a waterfront home. The primary bedroom includes a walk-in closet and a spa-like five-piece ensuite with dual sinks, a soaker tub and a separate shower. A spacious second bedroom, a full four-piece bathroom, and main-floor laundry complete this level. The garage impresses with EPOXY FLOORS & SLAT WALLS for organized storage. Downstairs, enjoy 9-foot ceilings, large windows and upgraded French doors opening directly to your backyard. A highlight of the basement is the wet bar overlooking the expansive rec space - ideal for game nights, barbecues, and gatherings. The lower level also includes a large bedroom and another four-piece bath with premium finishes. Upgrades throughout this home include a NEW FURNACE, NEW ON-DEMAND HOT WATER, NEW WATER SOFTENER, IRRIGATION SYSTEM, WINDOWS, DOORS, GEMSTONE LIGHTING, CENTRAL VACUUM, and AIR CONDITIONING. Meticulously maintained by the original owner, this turnkey property is truly move-in ready. With top schools like Nose Creek, R.J. Hawkey, and W.H. Croxford, scenic walking paths, parks such as Chinook Winds, nearby shopping, dining and easy access to Calgary, Bayside is an ideal community for all. (id:60626)
RE/MAX First
2246 Fairbairn Court
Oakville, Ontario
Welcome to this beautifully updated freehold townhouse offering over 1700 sq. ft. above grade and 2427 sq. ft. total living space including abright finished walk-out basement. Nestled on a quiet cul-de-sac and backing onto a private ravine, this 3-bedroom home blends everyday comfort with stunning natural surroundings. Enjoy Muskoka-like views year-round from your spacious deck, perfect for morning coffee, evening BBQs, or simply soaking in the serenity. The open-concept main floor features a sun-filled living/dining area with warm finishes and large windows framing the treed landscape. The brand new kitchen offers ample cabinetry, stainless steel appliances, and a cozy breakfast nook. Upstairs boasts three generously sized bedrooms, including a primary retreat with East views, w/w closet, and ensuite. The finished walk-out basement adds versatile space for a family room, office, or gym with direct access to your private backyard. Located in a top-ranked school area with quick access to the GO Station, Highway, Oakville Hospital, parks, trails, and shopping. This is the rare blend of space, style, and nature you do not want to miss. (id:60626)
RE/MAX Aboutowne Realty Corp.
31362 Mcconachie Place
Abbotsford, British Columbia
Welcome to this beautifully updated 5-bedroom, 4.5-bathroom home located in a quiet cul-de-sac. This property sits in a prime location within walking distance to elementary schools, parks, public transportation, restaurants, and shopping centers. The main kitchen has been newly updated with new appliances, modern finishes, and new flooring, while the main-floor bathroom features new showers and tiled floors. Bright and spacious, the home is filled with natural light and equipped with security cameras throughout for added peace of mind. The property also includes two 1-bedroom basement suites, both currently rented out. Call now to schedule a viewing! (id:60626)
Sutton Group-West Coast Realty (Abbotsford)
585 Moonrock Avenue
Sudbury, Ontario
Great FAMILY HOME in desirable Moonglo Subdivision. This 4+1 BEDROOM 3.5 BATHROOM, all BRICK 2 storey home features over 3000 sq. ft. of living area. OPEN CONCEPT chef’s kitchen provides plenty of space for MEAL PREP. CUSTOMIZED KITCHEN cabinetry with large centre island accented with backsplash & GRANITE countertops. Built in BAR fridge & Updated appliances (Dishwasher 2025 & Fridge 2022). The separate KITCHEN NOOK allows for quick morning meals. The DINING ROOM is perfect for family get togethers with ground level walk out to the PRIVATE BACKYARD. Lots of storage in the 10’ x 20’ SHED with hydro! Irrigation system helps with the lawn maintenance. The oversized MAIN FLOOR family room is located off the kitchen and boasts a beautiful, custom built entertainment unit. Top end LIGHT FIXTURES and CUSTOM BLINDS throughout. RENOVATIONS thoughtfully planned to make living in a busy household easier. Windows & doors (2022) Furnace (2019) & AC (2020). The MUDROOM with custom cabinetry offers storage and easy access to the double car garage (with GAS HEATER). Updated 2PC POWDER ROOM. Large interlock driveway redone in 2021. The second floor features the PRIMARY bedroom with WALKIN closet and a SPA like, extra large ENSUITE with heated floor, plus THREE spacious sized bedrooms (one also features custom BUILT INS) and updated 4PC bathroom. The finished LOWER LEVEL rec room includes a HOME THEATRE screen & Projector - for those FAMILY movie nights. There is a FIFTH bedroom PLUS additional storage and laundry room. After a hectic day, enjoy & RELAX in the electric cedar SAUNA . TWO storey home finished in BRIGHT colours is located close to many amenities and walking trails. Ready for you to move right in. (id:60626)
RE/MAX Sudbury Inc.
301 6398 Silver Avenue
Burnaby, British Columbia
Sun Tower by Belford - Burnaby's Best Address !! Living in the heart of Metrotown with unmatched convenience - Skytrain, Metrotown, Crystal Mall, restaurants and entertainment all just steps away. This 3 bedrooms & 2 baths of spacious design unit with total of 1,099sq offers premium Bosch kitchen, marble finishes, A/C, in-suite laundry. Residents enjoy exclusive access to the 24,000 sq.ft. Solaris Club, with an indoor pool, hot tub, badminton courts, golf simulator, fitness centre, and more. Top school catchments: Maywood Elementary & Burnaby South Secondary. Love where you live - you new home at Sun Tower awaits. (id:60626)
Homeland Realty
29 Lakeforest Drive
Saugeen Shores, Ontario
To Be Built - The Sherbrooke offers a rare opportunity to own a purpose-built duplex or multi-generational home in the highly desirable Southampton Landing community. With a total of 3,162 sq. ft. of finished living space, this home includes two fully self-contained units, ideal for extended family living, rental income, or investment.The main level unit features 1,865 sq. ft. with 2 spacious bedrooms, with a walk-in closet in the primary bedroom, plus a four piece full bathroom, large great room, and an open kitchen with island seating. A covered front porch and two-car garage (upper and lower bays) offer both curb appeal and functional storage.The second-floor unit spans 1,297 sq. ft. and includes 3 bedrooms and 2 full bathrooms, including a generous primary suite with walk-in closet and ensuite bath. This suite features its own private deck, large living/dining area, and full kitchen with island. Both units have their own individual laundry as well. Separate mechanicals and entrances allow for privacy and independence between the two units.Customize finishes and select from available upgrades to match your needs whether you're looking for an income-generating investment or space for extended family. Located in Southampton, one of Lake Hurons most charming shoreline towns, residents enjoy access to walking trails, beaches, golf, tennis, shops, restaurants, hospital, schools, and a thriving arts scene, all just minutes away. Architectural Design Guidelines help preserve the beauty and value of the neighbourhood. Homes are built on poured concrete foundations with crawlspaces (some lots may allow for basements-ask for details). Floor plans and renderings may be subject to change. Buyer to apply for HST rebate. Inquire today for full duplex specs, upgrade options, and available premium lots. Live, rent, or invest at Southampton Landing with The Sherbrooke. (id:60626)
RE/MAX Land Exchange Ltd.
1268 Northaven Drive Ne
Mississauga, Ontario
Welcome to 1268 Northaven Dr, in Mineola East, the Porsche & Most High Demanding area of Mississauga, Fully Detached Bungalow, Renovated, Rectangle Lot 50' X150",Offers No Carpet In the Whole house. , Brand New Kitchen, Upstairs Bathroom, Brand New light fixtures++Zebra Blinds++the whole house freshly painted++ look out Basement with Separate Entrance Brand New kitchen, large family Room & Separate Rec Room or in law suit.++surrounded by all the luxury & Custom Built Homes.++. Quick Access to the QEW towards both East & West side, Top Schools in the Area . Minuets to lakeshore, village of port credit , Shopping Parks, & Trails. No House at the back++ Large backyard & drive way. This is a perfect Idle property for an Investors and End Users, who wants to enjoy living in the prestigious Neighborhood. Will not last for long ++Thanks for showing!! (id:60626)
Century 21 People's Choice Realty Inc.
2402 4398 Buchanan Street
Burnaby, British Columbia
Rare find! Extra large 3br + 2.5bath, corner unit at Buchanan East. Conveniently located in the heart of Brentwood. Bright corner suite boasts 9ft high-ceiling throughout, large living room with gas fireplace, formal dining area and 2 spacious balconies with view of Northshore mountain. Kitchen comes with generous eating area, maple shaker cabinet, granite counter tops, S/S appliances. King-sized master bedroom can accommodate house-size furniture, and 2 good size bedrooms for family or guests. 2.5 bath + laundry room. 2 parking + 1 storage. 1 pet allowed (up to 50lb). Amenity include hot-tub & sauna, exercise room, and lounge. Plenty of visitor parking. Direct access to shopping, short walk to Brentwood mall, Skytrain, and easy access to HWY 1. OPEN HOUSE SEP 13th & 14th, 2-4pm. (id:60626)
RE/MAX Crest Realty
1320 119a St Nw
Edmonton, Alberta
Experience elegance and comfort in this beautifully upgraded 4 Bedroom 3 1/2 bath Brookhollow on the Park home, featuring a professionally landscaped yard with waterfall, stream, and hot tub. The walk-out basement offers in-floor heating, home theatre, gym, wine cellar, and smart home automation with Alexa and SOMFY-controlled drapes. Top-tier security includes Hikvision cameras, full alarm system, and high-res doorbell camera. The oversized heated 3-car garage has built-in cabinets, plus a concrete pad with 50A power for 45-ft RV parking. Chef’s kitchen boasts GE appliances, large island, walk-in pantry, and reverse osmosis water. The spacious primary suite offers a Jacuzzi tub, walk-in shower, and sitting area. Additional features: dual A/C units, LED cabinet lighting, irrigation system, and more.A luxurious blend of style, technology, and comfort—ideally located near transit, LRT, walking paths, and ravine. (id:60626)
Century 21 Masters
10.7 Acre Prime Highway Frontage East Of Nipawin
Nipawin, Saskatchewan
Prime highway frontage east of Nipawin located on Highway 55 with approx 1209 ft of highway frontage. To be subdivided into lots sized as mutually agreed between seller and a buyer. Property tax to be determined at subdivision. Potential to rezone to commercial (to be approved by RM of Nipawin). Bring your business to the Nipawin area! (id:60626)
RE/MAX Blue Chip Realty
31 4337 Boundary Road
Richmond, British Columbia
COMPLETION BETWEEN NOV 2025 - JAN 2026! Welcome to Parc Thompson, a vibrant townhome community in East Richmond! This modern and energy-efficient home features an open-concept layout, sleek finishes, and spacious interiors designed for contemporary living. Enjoy a gourmet kitchen with stainless steel appliances, expansive windows for natural light, and thoughtfully designed spaces perfect for families or professionals. Nestled in a quiet yet convenient location, you´re just minutes from Queensborough Landing, parks, schools, and easy highway access. Visit our UPCOMING WEEKEND OPEN HOUSE or book your private showing today-don´t miss this opportunity to secure a stylish townhome in a growing community! (id:60626)
Nu Stream Realty Inc.
1538 Farrow Crescent
Innisfil, Ontario
Welcome Home To This Exceptional 4 Bedroom, 3 Bathroom Bungalow Located In A Desirable Innisfil Community! Close to amenities,schools,parks, the water and a just a short drive to Hwy 400, Bradford & Barrie. Double door entry into the bright foyer. Open concept & veryfunctional main floor layout with 9ft smooth ceilings, hardwood floors, potlights, California shutters & so much more. Chef's dream kitchen w/quartzcounters, centre islandw/breakfast bar & sleek light fixture, plenty of cabinetry, breakfast area & high-end stainless steel appliances. Family room w/walk-out to fenced backyardis perfect for relaxing and entertaining family & friends. Inviting Primary bedroom suite complete with luxurious spalikeensuite & walk-in closet. Spacious secondary bedrooms. Main Floor Laundry w/front load Whirlpool washer & dryer. Plus plenty of additionalliving space in the finished lower level w/above grade windows, recreational room, gym/office area, additional bedroom & bathroom. (id:60626)
RE/MAX Hallmark Realty Ltd.

