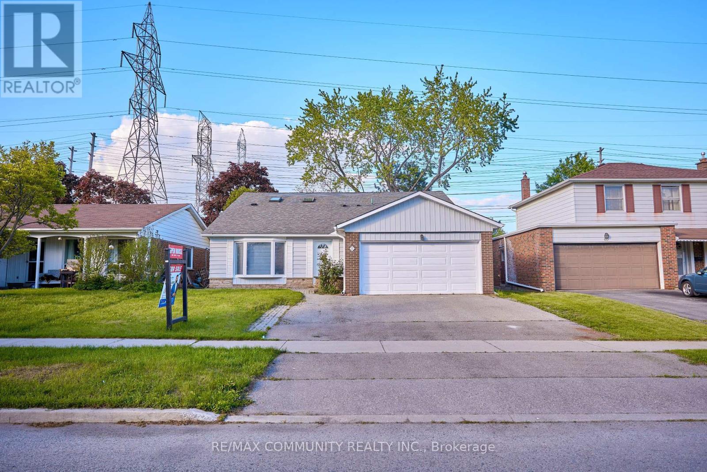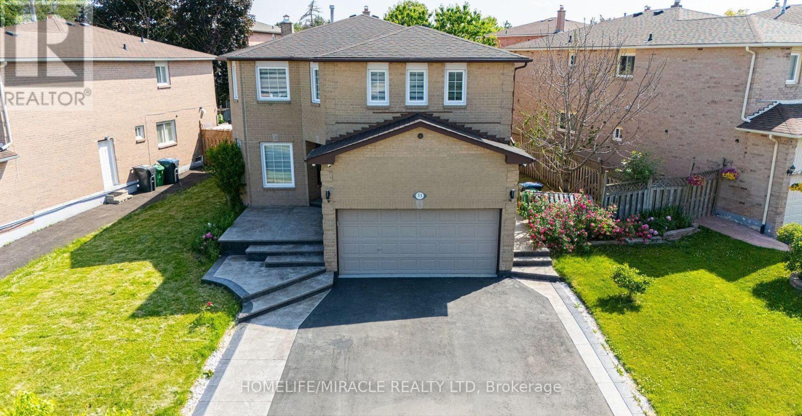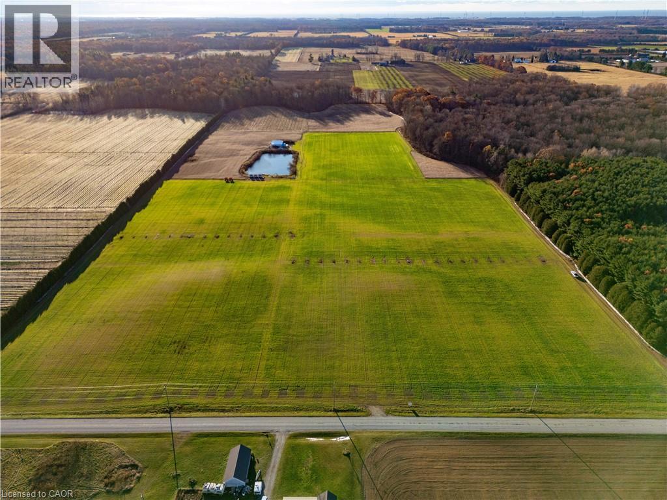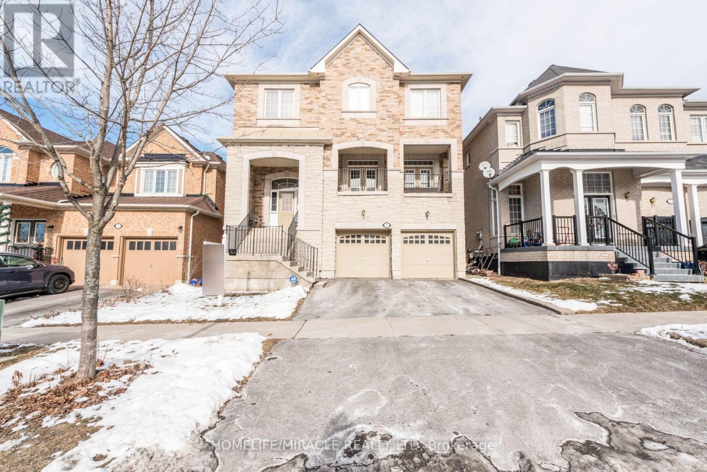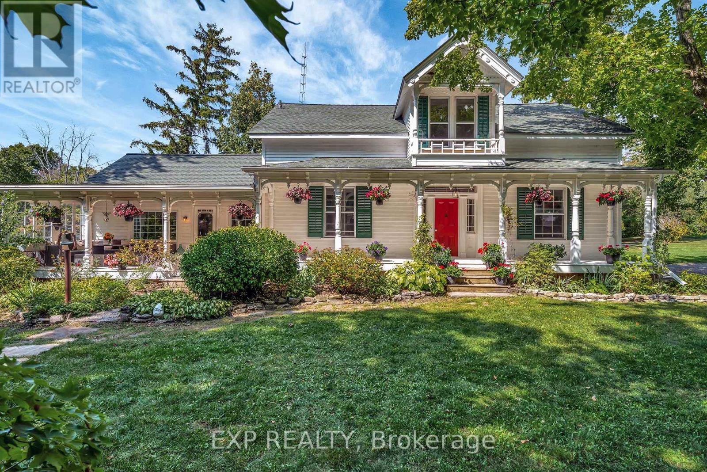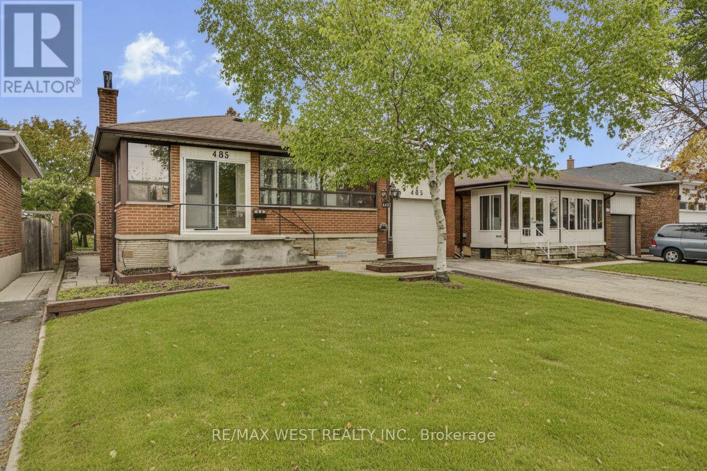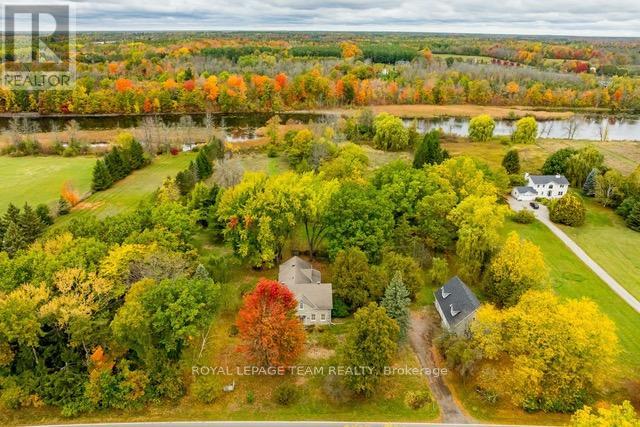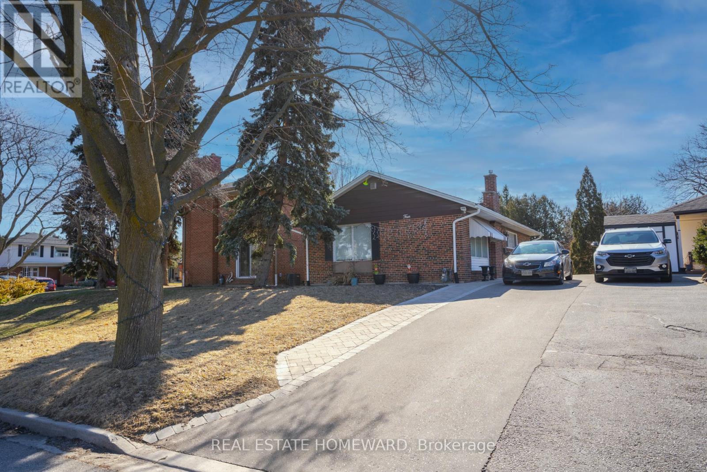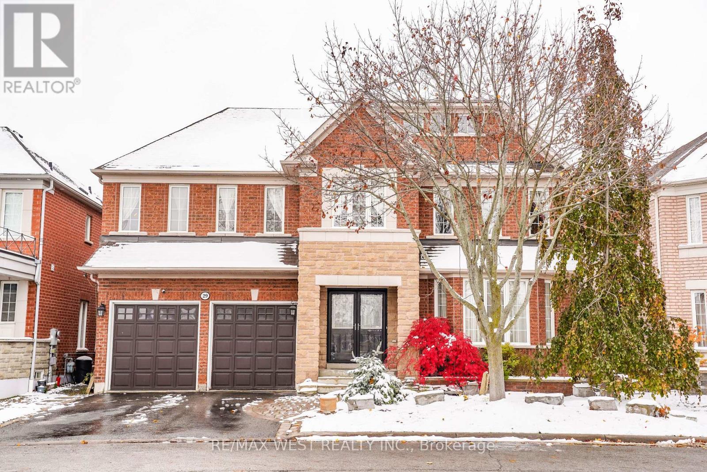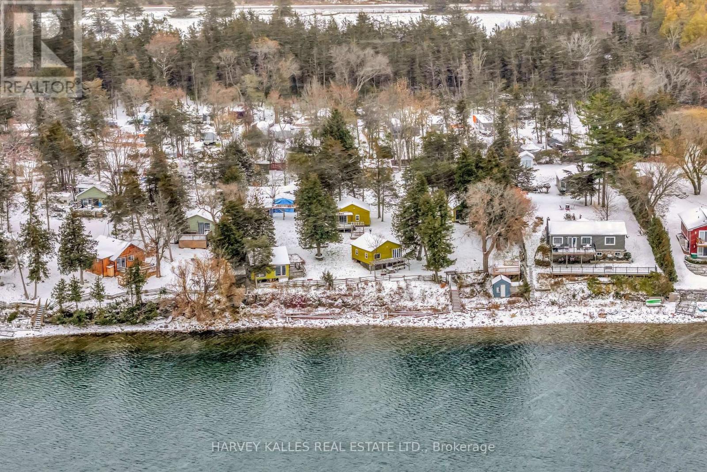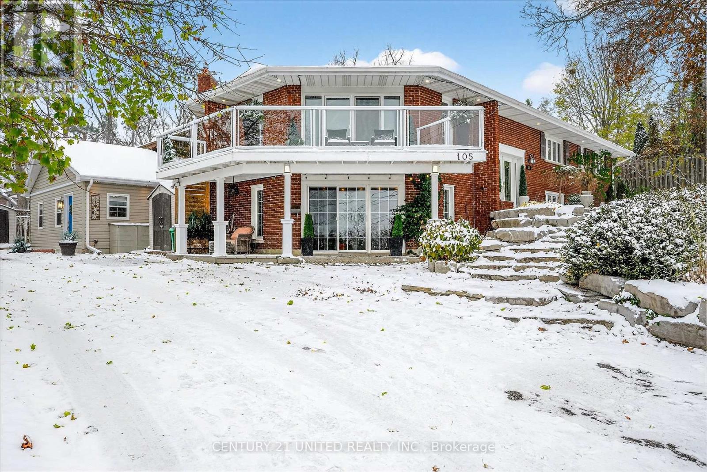71 Willowridge Road
Toronto, Ontario
Welcome to Your Dream Home! Situated on a generous 50x130 ft lot, this beautifully maintained home offers the perfect combination of comfort, convenience, and charm. Located just minutes from major highways (401, 427, 27, 409) and Pearson International Airport, this property is ideal for both commuters and frequent travelers. With shopping centers nearby and the upcoming Eglinton LRT just steps away, this location provides exceptional connectivity whether you work from home or commute downtown. The fully fenced backyard backs onto serene green space, complemented by mature gardens creating a private outdoor oasis. double car garage. Inside, the home features a spacious primary bedroom with a 2-piece ensuite, large closet, and oversized windows that welcome abundant natural light. Two brand-new fridges add to the modern upgrades. A unique highlight: Two separate basement unit accessible through the main home and another with a private entrance from the backyard offering excellent potential for in-law suites, rental income, or multi-generational living. Recent upgrades include: Freshly painted interior and exterior siding Renovated bathrooms Elegant custom shutters Abundant recessed lighting Kitchen with new granite countertops and modern backsplash Located in one of Toronto's top-rated school districts, with access to: Parkfield Junior School Transfiguration of Our Lord Catholic School Martin Grove Collegiate Institute Felix-Leclerc Elementary School This is a rare opportunity to own a versatile and move-in ready home in a highly sought-after neighborhood. Don't miss it! (id:60626)
RE/MAX Community Realty Inc.
19 Treeline Boulevard
Brampton, Ontario
Welcome Home! This fabulous detached bungalow offers a rare walk-out basement with a private separate entrance-perfect for multi-generational living or future in-law suite potential. The main level features generous, sun-filled bedrooms, 2 full washrooms, and a spacious primary retreat complete with a walk-in closet and a luxurious 5-pc ensuite showcasing a whirlpool tub and skylight. Enjoy cooking in the stylish kitchen with stainless steel appliances and a functional centre island.The bright walk-out basement impresses with 2 additional large bedrooms, both boasting above-grade windows, a massive recreation room, and a rough-in for a second kitchen. Step directly out to the backyard and imagine the possibilities! This home checks every box-truly a must see! (id:60626)
Search Realty
55 Castlehill Road
Brampton, Ontario
A rare high-yield opportunity in Brampton's desirable Northwood Park! This upgraded 7-bed, 4-bath detached sits on an impressive 82-ft frontage-one of the widest in the area-offering major future value and multi-unit potential. Perfect for investors, house-hackers, or large multi-generational families seeking both space and long-term growth.Inside, the home features a bright and functional layout with separate living, dining, and family rooms, ideal for privacy-focused tenants or extended family living. Recent upgrades include a chef-inspired quartz kitchen, engineered hardwood (2022), spa-style bathrooms, pot lights, and key mechanical improvements: new roof (2023) plus owned furnace, AC, and water-softener-delivering low maintenance costs and monthly savings.A separate side entrance leads to a modern 2-bed in-law suite with full kitchen, bath, laundry, and open living/dining space-ready for income generation or comfortable extended family living. With proper approvals, the layout supports TRIPLEX conversion, dual basement units, or multiple rental streams. Easy upgrades such as converting the existing 2-pc bath to a full 3-pc washroom and adding an ensuite to the front bedroom can significantly increase rental income and ROI.The oversized lot also offers driveway expansion potential (subject to by-laws), adding valuable extra parking-an essential feature for multi-unit rentals.Outside, enjoy a large entertainer's deck and a quiet, established street just steps from parks, top-rated schools, transit, and shopping.A move-in ready home with exceptional upside-ideal for investors, savvy buyers, or families looking for space AND cash-flow potential. (id:60626)
Homelife/miracle Realty Ltd
Pt Lt 2 7th Concession Road
Langton, Ontario
Scenic 53-acre property with 45 workable acres, perfect to add to your land base or build your dream home. Features a 2023 Coverall structure between two 40' Sea-Cans on packed gravel, with 3-phase hydro already connected. The property also includes underground irrigation and a productive pond that efficiently sits in the center of the field. Never had ginseng and well-suited for a wide range of crops including vegetables, tobacco, and cash crops. Seller can remove the structures and irrigation if not desired. High pressure natural gas available at the road. (id:60626)
RE/MAX Erie Shores Realty Inc. Brokerage
8 Solway Crescent
Ajax, Ontario
Bright Spacious 5 Bedroom with 5 Bathroom approx. 4083 Sqft Living Space with Basement Apartment with Legal Side Entrance, Fully Upgraded with Unique Layout, Seller is Flexible with Closing. Close To 401/407/412| Tons Of Amenities Nearby| (id:60626)
Homelife/miracle Realty Ltd
141 & 142 Station Road
Prince Edward County, Ontario
Built in 1832, this historic farmhouse is one of the original homesteads in Prince Edward County, set on a spacious 22 acres of stunning countryside. A rare blend of heritage, and modern updates; this home offers space, beauty, and timeless charm. Step inside and discover original mural artwork uncovered on the walls of the living & dining rooms, wide-plank floors, and timeless craftsmanship. The home offers 4 spacious bedrooms and 2.5 baths, including a renovated upper bath with a classic clawfoot tub and double copper sinks. The main level features a fully renovated kitchen & bathroom, with the kitchen featuring soapstone counters and sink, with carrera marble back splash, custom cabinetry, and an island perfect for family gatherings. The inviting living room showcases cozy wood burning fireplace, built-in shelving, while the dining room's rich wood tones and murals make it a true conversation piece. With main floor laundry and large rear mud room, the hustle of family life becomes manageable. Moving outside, the stunning grand porch runs across the entire home to a deep kitchen-wing verandah, cozy up, sit, and enjoy some of the County's most stunning sunsets. With 22 private acres, enjoy a variety of trees, abundant perennial gardens, a small pond, trails to the creek, matured natural planning & wetlands filled with wildlife. The artesian well was found to have ample amounts of water to supply home and all of the other needs of the property. The outdoor wood boiler is large enough to accommodate the entire home and other buildings, or you may choose to use the propane high efficiency furnace as your main heat source. The Millennium Trail runs parallel to the property allowing easy access for cycling, walking, 4-wheeling, snowmobiling, and x country skiing. Conveniently located just minutes from wineries, shops and Lake Ontario's beaches; this opportunity to own a true piece of County history, ready to begin it's next chapter could be yours! (id:60626)
Exp Realty
485 Rathburn Road
Toronto, Ontario
Welcome To 485 Rathburn Rd In Prime Central Etobicoke. Offered For Sale For The First Time By The Original Owners, This Meticulously-Maintained Sprawling 4 Bdrm/ 2 Bath Detached 4 Level Backsplit Sitting On A Massive 43.73x160.50 Foot Lot(!), Offers Plenty Of Living Space For The Large Or Growing Family Plus The In-Laws. Boasting A Practical Layout With Open Concept Living And Dining Areas, Large Eat-In Kitchen, Huge And Cozy Family Room With Gas Fireplace And W-Out To Yard, Finished Bsmt With 2nd Kitchen And Plenty Of Storage +++. Steps And Seconds To All Major Amenities Incl: Centennial Park, Schools, Restaurants, Groceries, Churches, Hwy 427, Etc... This Rarely-Available Opportunity Is One That Won't Last! Some Photos are VS Staged. (id:60626)
RE/MAX West Realty Inc.
3651 Burritts Rapids Road
North Grenville, Ontario
Welcome to 3651 Burritts Rapids Rd, circa 1840, a beautiful stone home w/addition on 5.98 acres, located along the Rideau Waterway System, UNESCO World Heritage site! This home steeped in history offers 5 bedrooms +family room, 3 bathrms & many elegant rooms for entertaining. Known as the Campbell House, home to William Campbell, a surveyor for the Rideau Canal in 1815, this residence is situated on a property that features a gentle slope to the river, an open meadow, treed areas, an in-ground pool, a viewing platform by the water & a detached triple car garage w/ loft! A semi-elliptical wood transom over the front door welcomes you to a foyer w/ century staircase & leads to an elegant dining room & living rm w/original wide baseboards, deep window sills & pine flooring. 2nd entry from side porch leads to a stunning family rm w/reclaimed river pine floors, a NG fireplace, exposed stone wall & expansive windows designed to capitalize on the water view! Mudroom & powder room on main level. The kitchen w/its Elmira stove & s/s appliances offers a bright eating area & ample cupboard space. The 2nd level showcases 5 bedrms, a four-pc bathrm, a laundry closet & a large landing area perfect for an office! The primary bedroom w/walk-in closet, pine floors & incredible water views, leads to a lovely 4-piece ensuite bathroom w/claw foot tub w/shower. For more living space take the stairs from the family room down to the lower level recreation room w/walkout. The serene privacy of the property is sure to impress, with its beautiful grounds, mature trees, shrubs & perennial gardens. The subject property is a parkland where you can watch the sunset over the water from your own backyard. Only one lock away from 40 kms of unimpeded boating! Be a part of the vibrant Burritts Rapids community & enjoy the scenic Tip-to-Tip trail daily! An easy commute to Ottawa; the tranquility of watching boats and yachts traverse the Rideau River & substantial private acreage await.. (id:60626)
Royal LePage Team Realty
4 Moorecroft Crescent
Toronto, Ontario
Want Moore? Come to Moorecroft! This beautifully maintained 3-bedroom bungalow is nestled on a quiet, family-friendly crescent in one of Toronto's most connected and nature-filled neighbourhoods, Treverton Park. With thoughtful upgrades, this home is as functional as it is charming. The fully finished basement features a spacious 2-bedroom apartment with a separate entrance-perfect for extended family, guest accommodations or rental income. You'll also find a bonus bedroom-sized storage room, offering rare extra space for seasonal items, a home gym, or a hobby room. Step outside and enjoy the professionally designed backyard patio, ideal for summer entertaining, plus elegant stone walkways around the home, enhancing curb appeal and convenience. A large backyard shed adds ample storage for tools, bikes, and garden equipment. Conveniently close to Kennedy Station, Metrolinx, Centennial College, local parks, and the Kennedy/Eglinton shopping plazas with all essential amenities. Plenty of local vibes to fall in love with! Whether you're looking for a turnkey rental property or a versatile home with great potential for income, this property is a must-see for savvy investors or anyone seeking long-term rental opportunities. (id:60626)
Real Estate Homeward
29 O'shea Crescent
Ajax, Ontario
Experience Elegant Family Living In This Impressive 4-Bedroom, 4-Bath Detached Residence Nestled In North Ajax's Prestigious Nottingham Community. Boasting Nearly 4,500 Sq Ft Of Refined Living Space Including A Professionally Finished Basement, This Home Combines Modern Luxury With Everyday Comfort. The Main Level Showcases A Bright, Open Layout With 9-Ft Ceilings, Pot Lights, Sleek Tile Flooring, And A Gourmet Kitchen Overlooking The Inviting Family Room With Fireplace-Perfect For Relaxing Or Entertaining. Upstairs Features Spacious Bedrooms Including A Lavish Primary Suite With His/Her Walk-In Closets And A Spa-Inspired 5-Piece Ensuite. The Basement Adds Tremendous Value With A Large Rec Area, Additional Bedroom, Full Bath, And Custom Wet Bar Outfitted With Built-In Appliances. Step Outside To A Private Backyard Oasis Complete With A Oversized Deck('23), Gazebo, And Outdoor Kitchen Setup Ideal For Summer Gatherings. Located Minutes From Top Schools, Parks, Shops, And Transit, This Turnkey Home Offers The Perfect Blend Of Sophistication, Function, And Location-A True North Ajax Gem! Shingles('18) Furnace('18) (id:60626)
RE/MAX West Realty Inc.
58 Valhalla Lane
Prince Edward County, Ontario
Power of sale seasonal cottage compound at Flakes Cove on East Lake. Picturesque and tranquil waterfront with shallow rocky entry and waterside entertaining deck. Great for fishing, swimming, boating and enjoying our famous Prince Edward County sunsets. Close to Cherry Valley and 10 mins drive to Picton. Property consists of 5 seasonal cottages-1x3 Bdrm, 3x2 Bdrm, 1x1 Bdrm plus den each with private decks overlooking the water. Additional outbuildings include his + hers washrooms (in addition to each cottage having a 3 piece washroom) and laundry house, pump house, sauna, 2 large storage sheds. Recreational facilities include waterside deck, wooden swing, firepit and covered entertaining areas. Property requires additional renovations in order to complete what currently exists. Ideal opportunity for contractors or handyman to finish and set new current value seasonal rents. Zoning is tourist commercial. Property being sold as-is where-is condition with no representations or warranties of any kind. Cottages are accessed via a right of way laneway over 50 Valhalla Lane at the end turn left to 58 Valhalla Lane. Note: Do not enter recreational structure as it is unsafe to do so. (id:60626)
Harvey Kalles Real Estate Ltd.
105 Ridgewood Road
Peterborough, Ontario
Welcome to 105 Ridgewood Road, a unique opportunity nestled on a quiet street in the sought-after neighbourhood of Kawartha Heights. This custom designed 6 bed, 5 bath, backsplit with walkout is a home to truly fall in love with. Upstairs features a one-of-a-kind open concept living room, dining room and kitchen with vaulted ceilings and wood fireplace, this space walks out to an entertainer's dream of a back yard. With engineered hardwood throughout, there is a well-appointed primary bedroom with ensuite, 2 additional bedrooms and a 4-piece bath which exits to the pool deck for easy access to the heated in-ground pool. The lower level features a generously sized living room with gas fireplace, two additional bedrooms, one bathroom, laundry, lots of storage and access to the secondary suite, complete with open concept kitchen and living room, a 6th bedroom with ensuite and additional full bath. Located on a quiet street in a very accessible neighbourhood, this home is minutes from shopping, recreational facilities, downtown, amazing schools and the 115. Pre-inspected for your convenience. This is a gem you won't want to miss! (id:60626)
Century 21 United Realty Inc.

