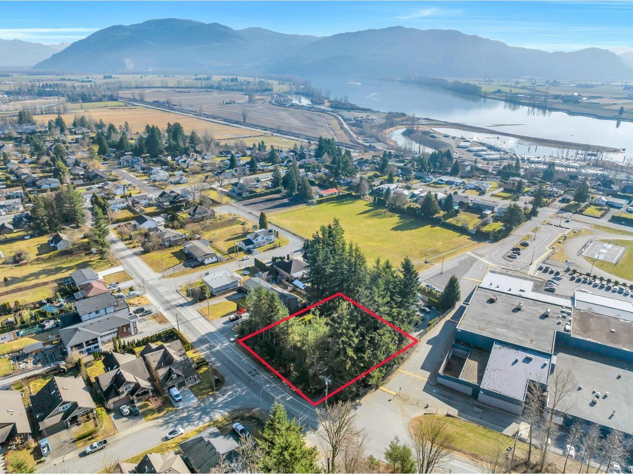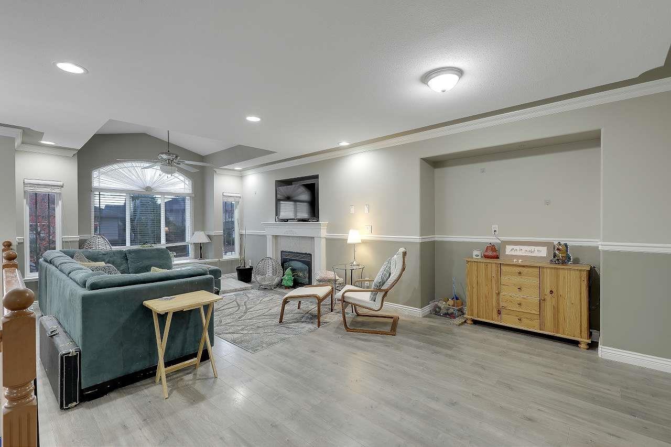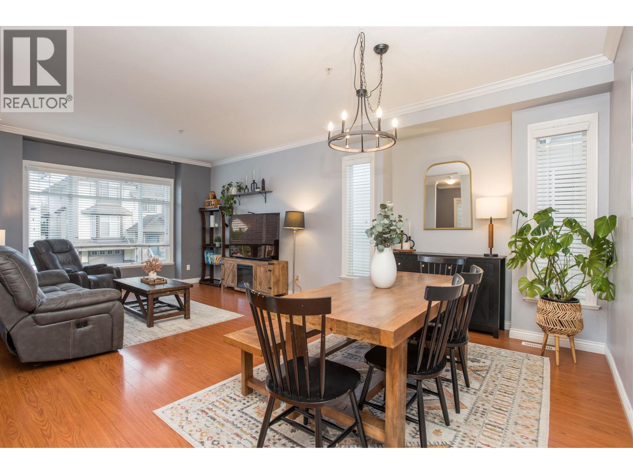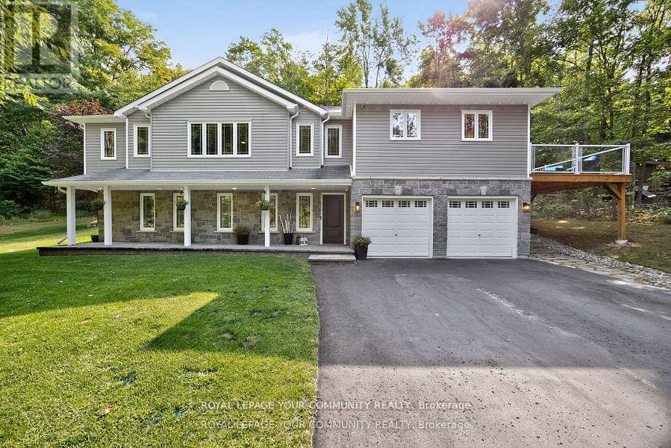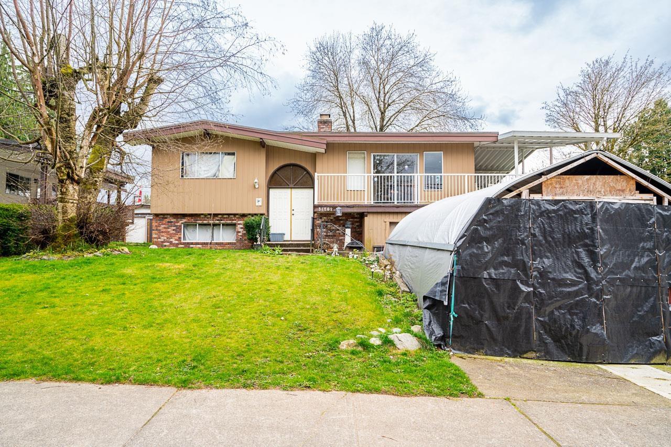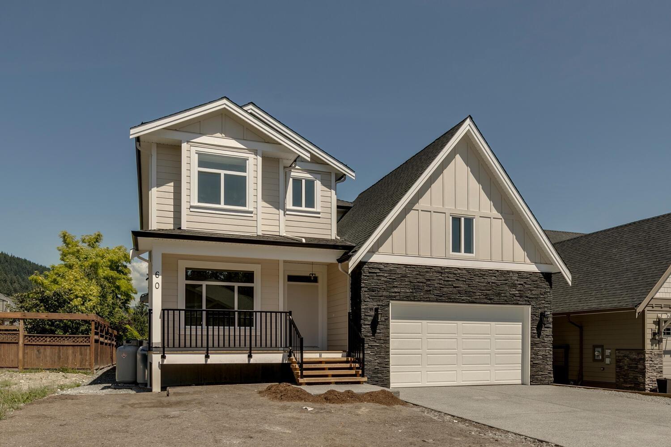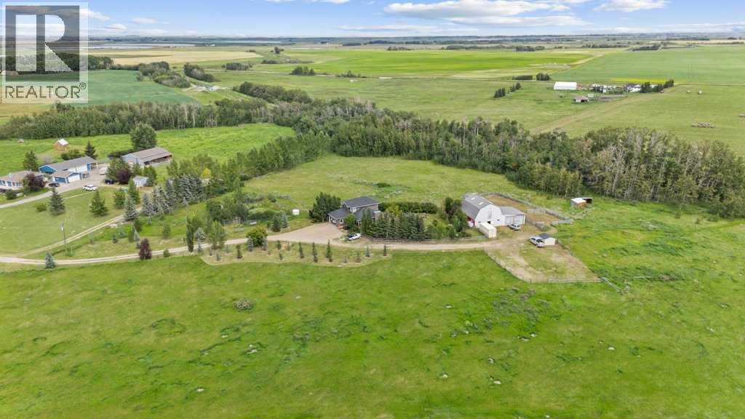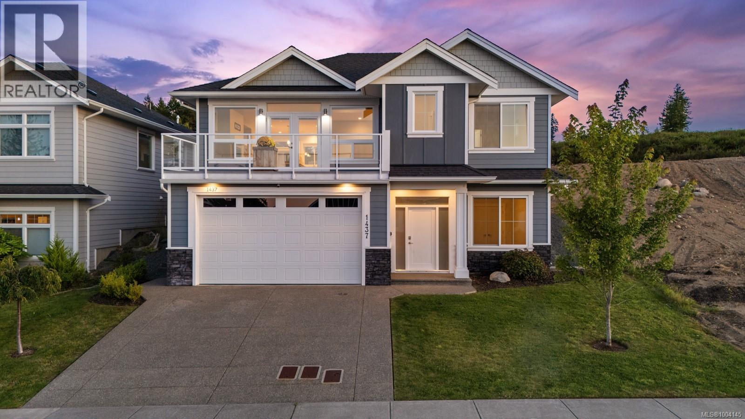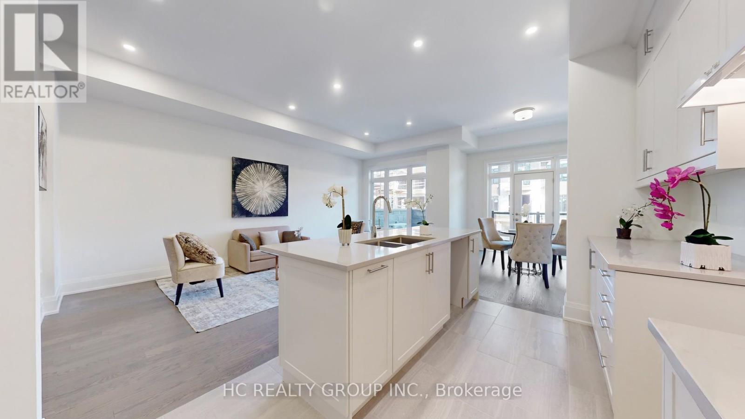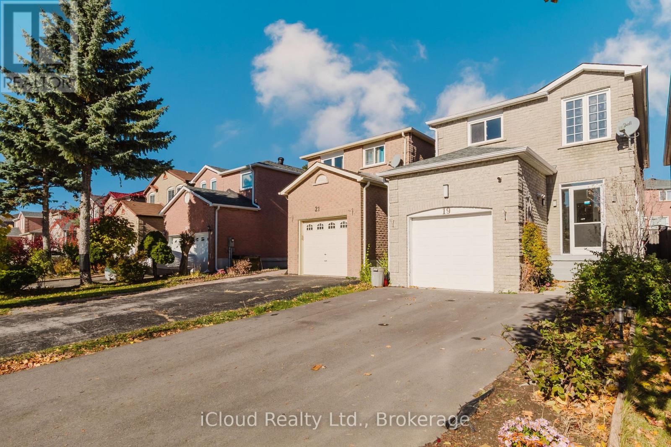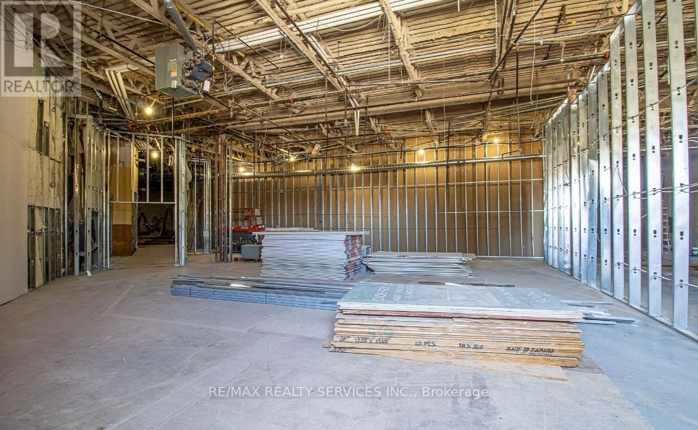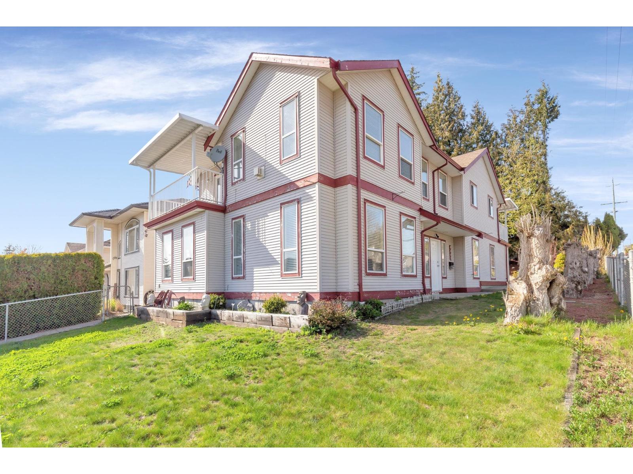34870 Dewdney Trunk Road
Mission, British Columbia
ATTENTION DEVELOPERS & INVESTORS! Don't miss this incredible opportunity on Hatzic Bench - a rare 17,000+ sq ft lot with the potential to build 3 row homes or townhouses, one of which could include a legal suite for a total of 4 units. Located in a desirable area close to all levels of excellent schools, this property already has 3 service connections in place, saving you time and money. Even better, upcoming city bylaw changes in September may allow for additional density, making this an even more valuable investment. Whether you're ready to build now or looking to capitalize on future potential, this is a smart buy in a growing area! (id:60626)
Top Producers Realty Ltd.
8010 Topper Drive
Mission, British Columbia
Step into the true definition of family living in the heart of College Heights. Located at 8010 Topper Drive, this expansive two-story plus basement home delivers nearly 3,000 sq. ft. of thoughtfully laid-out space: 5 bedrooms, 4 bathrooms, and a garage in a freehold, non-strata setting. The main floor greets you with bright, open-concept design-perfect for entertaining or chasing after the little ones. Downstairs, the legal basement suite adds serious versatility: optional rental income, a private in-law space, or a teenager's haven. With room to create a second suite, you've got flexibility that's rare in this price-bracket. Outside you'll find a fully fenced yard-safe for kiddos and pets-and all the conveniences of being in a school-friendly, park-filled neighborhood. (id:60626)
Sotheby's International Realty Canada
City 2 City Real Estate Services Inc.
11847 191a Street
Pitt Meadows, British Columbia
Wow! Highland Estates! Located on a quiet cul-de-sac in a family friendly neighborhood. Modern open floorplan with AIR CONDITIONING! Main floor with 9 ft ceiling- Gourmet Kitchen with island, cherry cabinets, granite counters, tile splash, stainless appliance package with gas stove & separate eating area with slider to deck & stairs to fenced backyard with artificial grass great for kids. Large Family room with gas fireplace. Dining /Living Room combo for formal gatherings & 2pc powder room. Upper floor-Primary with large walk-in closet & 4 pc ensuite with soaker style tub & separate shower. The 2 additional bedrooms are both a good size. Bsmt has laundry & bonus space for home office or playroom. 2 car tandem garage with an additional parking stall. Walk to schools, parks, transit, WCE, shops & more! (id:60626)
RE/MAX All Points Realty
135 Huronwoods Drive
Oro-Medonte, Ontario
Welcome to this beautifully renovated raised bungalow with a thoughtful addition, located in the highly sought-after Sugarbush community of Oro-Medonte, where relaxation, recreation, and community come together. Offering approx. 2,500 sq. ft. of total finished living space, this modern home blends comfort, style, and functionality. Featuring 3+1 bedrooms and 3 bathrooms, and nestled in a natural treed setting on just over an acre, it is truly your own private retreat. Enter through a spacious foyer, with a few stairs leading up to the welcoming main level filled with natural light and finished with hardwood and tile flooring throughout. The open-concept layout seamlessly connects the kitchen, dining, & living areas. The enlarged and renovated kitchen showcases white shaker-style cabinetry with soft-close drawers, quartz countertops, stainless steel appliances, a coffee prep area, & an oversized island. From here, step out to the wrap-around deck overlooking the peaceful surroundings. The dining area flows easily from the kitchen, while the spacious living room with a gas fireplace creates a warm and inviting gathering space. The primary bedroom features a spa-inspired ensuite with a soaker tub and stand-up shower, while two additional large bedrooms and a powder room complete this level. On the ground level, enjoy additional living space with a bright and spacious family room with an electric fireplace, an additional bedroom with semi-ensuite, a laundry room, and direct access to the double garage. All levels are carpet-free. Outdoors, experience the tranquility of nature complete with a hot tub & fire pit, and the added conveniences of a generator, sprinkler system, gas BBQ hookup, and shed. Located just minutes from Horseshoe Valley Resort, Craighurst, the new Horseshoe Heights Public School, Hwy 11, & Hwy 400, and a short 30-minute drive to Barrie or Orillia. Blending natural beauty with modern living. this home truly has it all! (id:60626)
Royal LePage Your Community Realty
34662 Mila Street
Abbotsford, British Columbia
Popular McMillan location. This is a great family home with lots of potential. Triple garage is ideal for car enthusiast or handyman. Large backyard with big trees and lots of room for kids to play. This is a nice 3 bedrooms, 2.5 baths, huge recreation room w/access to huge wrap-around deck. There is potential for a secondary suite, check with city or with this great lot, u have lots of room to put up your new dream home. The options are unlimited. (id:60626)
Sutton Group-West Coast Realty (Abbotsford)
60 14550 Morris Valley Road
Mission, British Columbia
Discover this brand new two-storey home in River Reach Estates! The main floor features a spacious, open-concept kitchen with a generous island, seamlessly connecting to the great room and dining areas. Large windows flood the space with natural light. Enjoy the media room with patio access and a wet bar, as well as an additional bedroom and full bath for guests or extra family. Upstairs, you'll find three expansive bedrooms, including a primary suite, each with its own walk-in closet. The loft and extra room above the garage offer additional living spaces. Thoughtfully designed and ideally located, this home is just a short drive from Harrison Hot Springs, even closer to Sasquatch Mountain Resort, and within walking distance of the Sandpiper Golf Course-perfect for outdoor enthusiasts! (id:60626)
Top Producers Realty Ltd.
264166 Range Road 262
Rural Rocky View County, Alberta
Welcome to this remarkable 24-acre hobby farm tucked away on a private road along the WID Canal, a property that perfectly blends country living with modern comfort and is ideal for horse enthusiasts, hobby farmers, or anyone seeking a lifestyle rich in space, privacy, and connection to the land; horse lovers will appreciate the 38 x 30 barn complete with power, five stalls, a tack/feed room with water hydrant, and a huge loft, plus a large equipment storage shed, while the land is thoughtfully divided into multiple paddocks with auto water and barbless wire, making it safe and functional for animals. The extensively renovated home is filled with natural light and designed for both comfort and style, featuring a spacious living room with fireplace, a large dining room, and a chef’s kitchen equipped with a six-burner gas stove, stainless steel appliances, eating bar, and pantry, with a convenient mudroom/laundry combination and two-piece bath completing the main level. Upstairs offers a retreat-like primary suite with ensuite bath, two additional bedrooms, a sitting area and a fully renovated main bathroom. The lower level adds even more lifestyle flexibility with a large recreation room, office, and generous storage. All is enhanced by updates including slate flooring on the main, luxury vinyl plank on upper and lower levels, new siding, and shingles (2017), plus an attached double garage; outside, step into your own private paradise on 1.5 landscaped acres where mature trees frame a stone patio, hot tub, and pergolas, creating an ideal setting for relaxing or entertaining, and don’t miss the insulated chicken palace that adds even more charm to this unique property offering the tranquility, space, and lifestyle of country living at its best. (id:60626)
Cir Realty
1437 Crown Isle Blvd
Courtenay, British Columbia
Designed with both family living and entertaining in mind, this stunning 4-bed, 3-bath home offers spacious functionality and luxurious finishes throughout. Whether you're a growing family or empty nesters looking for room to host guests, the versatile layout, including a large rec room, adapts perfectly to your needs. (Pool can be removed and grass added). A level walkout from the main floor seamlessly connects the interior to the backyard featuring an in-ground pool and a fully equipped outdoor kitchen, making it ideal for summer BBQs and outdoor entertaining. High-end features include 9-foot ceilings on both levels, a striking 10-foot tray ceiling in the great room, quartz countertops, wide-plank engineered hardwood floors and picturesque mountain views. The 3-car garage provides space & storage. The primary suite offers a spacious walk-in closet with custom built-ins, while the luxurious ensuite boasts heated tile floors, a double vanity, deep soaker tub, & a tiled walk-in shower. (id:60626)
Engel & Volkers Vancouver Island North
3304 Azam Way
Oakville, Ontario
Welcome to this brand-new, three-storey end-unit townhouse offering 1,811 sq. ft. of thoughtfully designed living space plus a basement. Combining modern sophistication with everyday practicality, this home is crafted with comfort and style in mind.The ground floor features a flexible room that can serve as a home office, family area, or creative space, along with direct interior access from the garage for added convenience. A striking piano-color staircase adds a touch of elegance and modern flair as you move between floors.The second floor presents an open-concept layout with soaring 10-foot ceilings, creating a bright and inviting atmosphere ideal for both daily living and entertaining. The kitchen showcases elegant quartz countertops and ceiling-height cabinetry, providing a perfect balance of form and function. From the kitchen, step onto a spacious balcony, ideal for barbecues or outdoor dining. A thoughtfully placed laundry room adds practicality while keeping the main living areas serene and organized.The third floor continues the airy feel with 9-foot ceilings and three well-proportioned bedrooms. The primary suite serves as a peaceful retreat, complete with its own private balcony for quiet moments outdoors.With parking for two vehicles (garage plus driveway) and a prime location just minutes from fine dining, the River Oaks Community Centre, shopping, and major highways (403 & QEW), this home offers the perfect blend of comfort, convenience, and contemporary style in one of Oakville's most desirable neighbourhoods. (id:60626)
Hc Realty Group Inc.
19 Goodwood Drive
Markham, Ontario
Welcome to this meticulously renovated detached home situated in a highly desirable and family-oriented neighbourhood in Markham, offering an ideal blend of comfort, style, and convenience. Set on a 105 ft deep lot with a no-sidewalk frontage, the property offers parking for up to 5 vehicles, including a newly redone driveway (June 2025). Inside, the home is completely carpet-free and features fresh paint throughout, thoughtful modern finishes, and a bright, inviting layout. The main floor boasts a brand new kitchen with a custom pantry wall, extended countertop space, and a warm eat-in breakfast area, complemented by all upgraded appliances (2024) for added quality and efficiency. Upstairs, you'll find 3 generous bedrooms, including a large primary suite with a new spa-inspired ensuite bath, providing a peaceful private retreat. The fully finished basement apartment with a separate side entrance, second kitchen, bedroom, and full bathroom offers exceptional flexibility for extended family, in-laws, or rental income potential. Recent major updates include a new roof (2023) and new AC (2024), ensuring comfort and peace of mind for years to come. The private backyard provides a wonderful outdoor space for gatherings, gardening, or relaxing evenings. Located within walking distance to top-rated schools, close to parks, shopping, dining, transit, and with convenient access to Highways 401, 407, and 404, this home offers an elevated lifestyle in a premium location - truly move-in ready with nothing left to do but enjoy! (id:60626)
Icloud Realty Ltd.
10 - 30 Dean Park Road
Toronto, Ontario
Commercial / Retail Condo Units In The Thriving Rouge Community! Premium Location Just Seconds From Hwy 401 With Over 75,000 Residents In The Immediate Trade Area. Excellent Opportunity For End Users Or Investors Alike. New 12-Storey Condo Tower Coming Soon To The Same Complex Adding Approx. 200+ New Residential Units And Steady Customer Traffic. Flexible Zoning Permits A Wide Range Of Uses Including Medical, Restaurant, Office, Retail, Salon/Spa & More. Ideal For Growth-Oriented Businesses Ready To Capitalize On A Rapidly Expanding Neighborhood. Taxes Not Yet Assessed. (id:60626)
RE/MAX Realty Services Inc.
8067 Cedar Street
Mission, British Columbia
ABSOLUTLEY STUNNING BASEMENT ENTRY HOME !!! This 5 bed(could be 6)/4 bath home is PERFECT for a large family or anyone looking for a great property to earn rental INCOME!!! 4 (could be 5) bedrooms for upstairs, plus a 2-bedroom unauthorized suite w/ separate. entrance & separate cul-de-sac parking. The upstairs has a dbl. garage & TWO driveways adjacent to each other, so there's room for the whole family to park their vehicles, even space for an RV! The homes layout is great w/ a large tiled foyer & rec-room for upstairs use , great-room style living/dining area w/ gas FP, private deck off the master to take in beautiful Southern views & a 2nd deck off the kitchen/family room as well. Close to EVERYTHING!!! (id:60626)
Sutton Group-West Coast Realty (Abbotsford)

