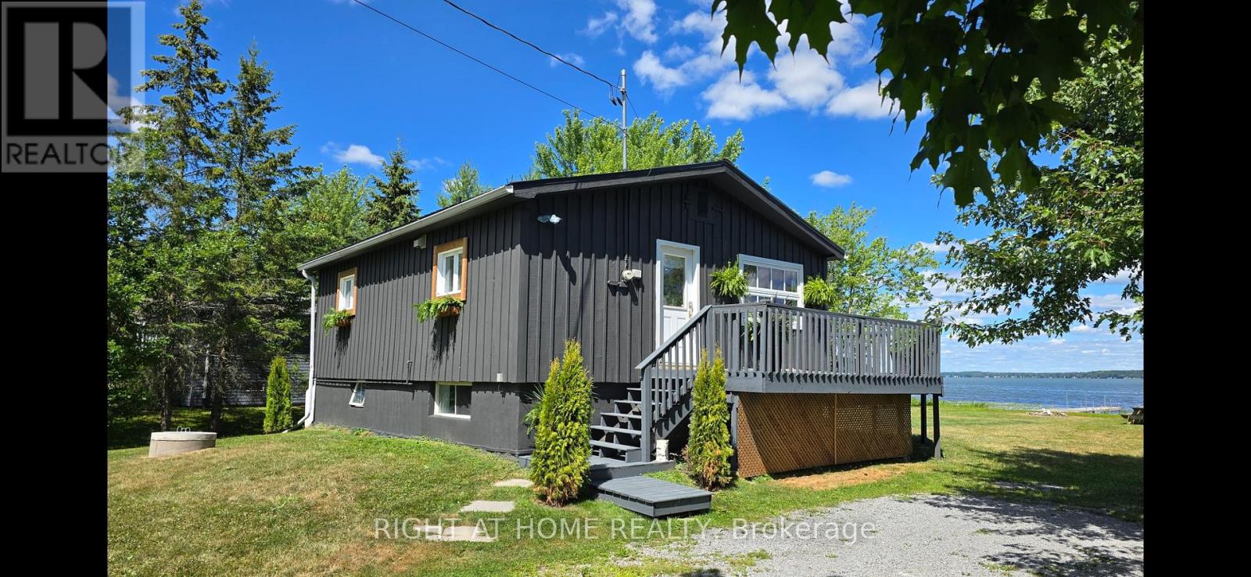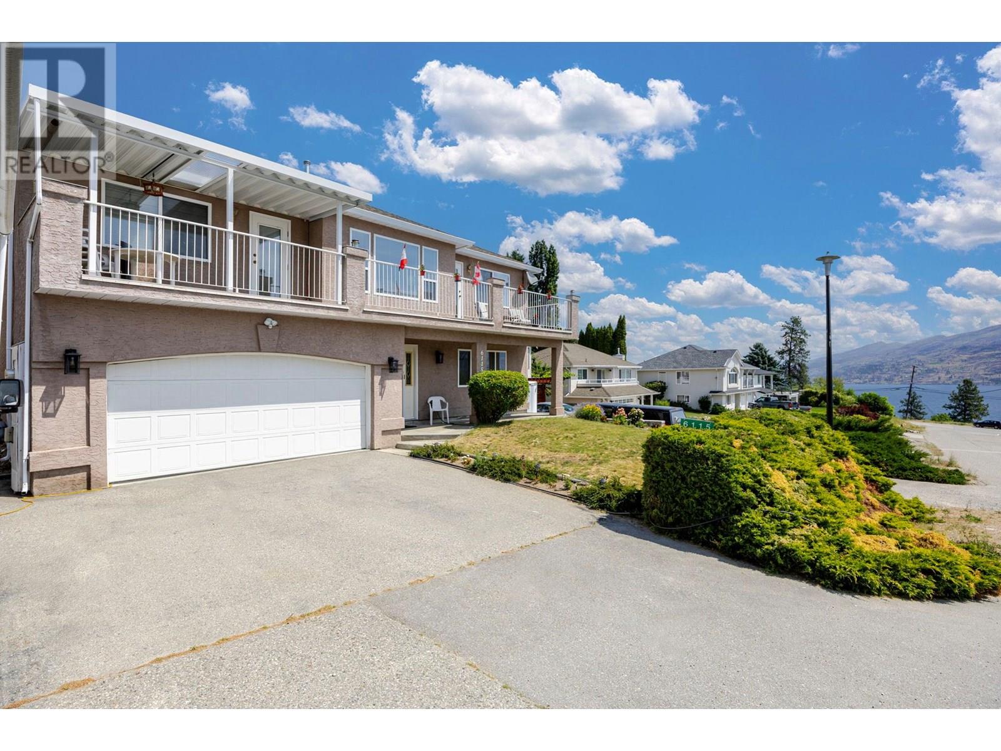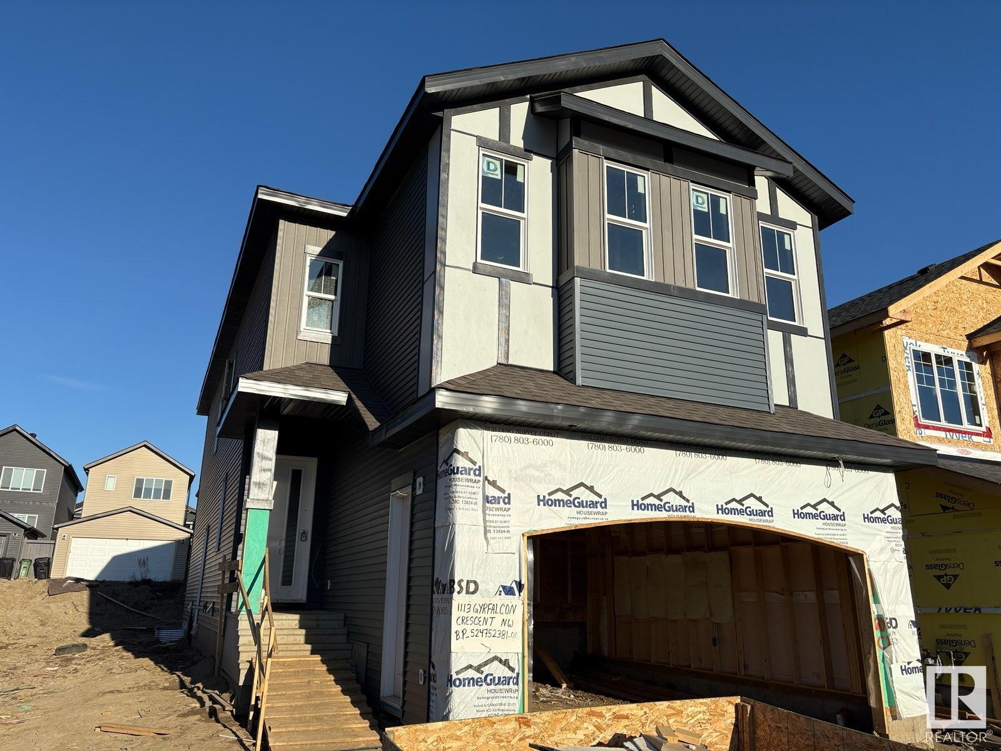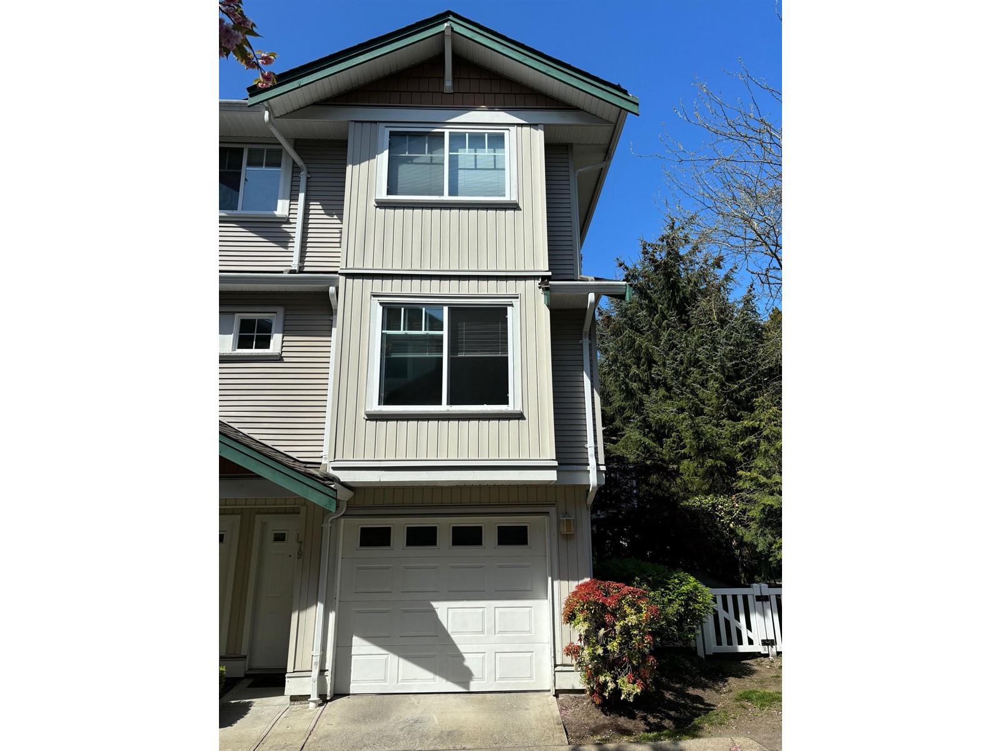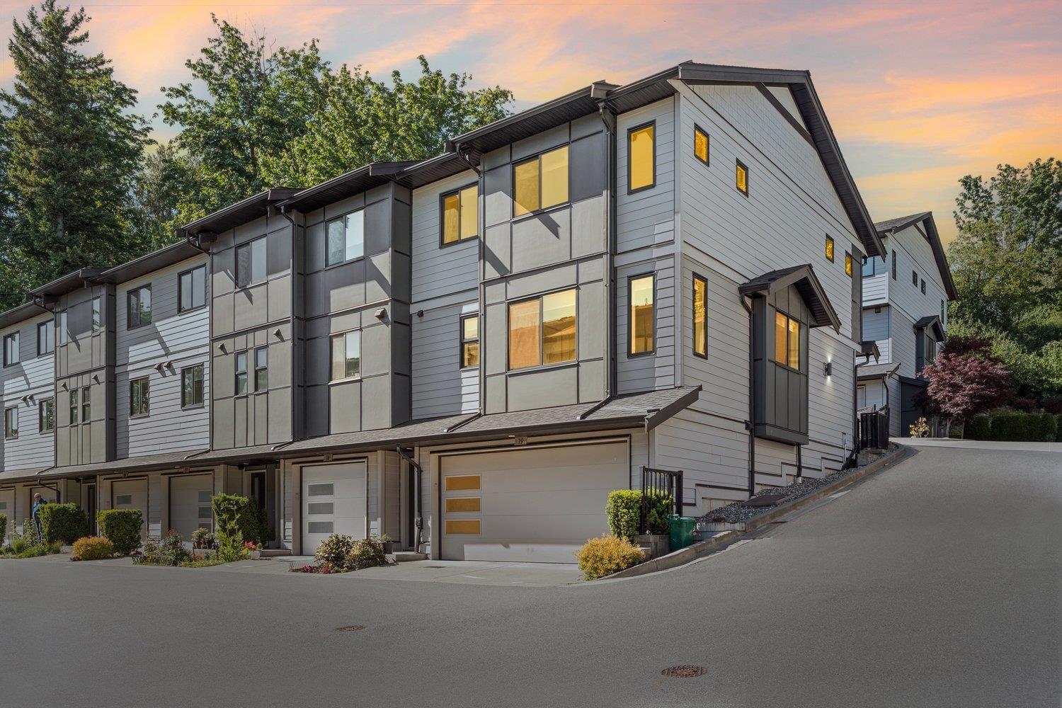19 Baker Lane
Brant, Ontario
Welcome to our new listing in the beautiful and historic town of Paris! This Stunning and Spacious 3generous size bedroom Executive Semi-Detached By Losani, and boasts over 2000 sq ft of living space.Over $100K in upgrades and improvements master with ensuite & walk-in closet Main floor offers modernliving with all the comfort and convenience you need. featuring a bright and open-concept main floor 9 ftceiling modern luxury Vinyl flooring, open concept kitchen with stainless steel appliances, backsplash, &island breakfast bar & a Professionally finished basement perfect for a family room or home office with fullwashroom and a rare 2.0 garage with inside entry. Private fully fenced backyard & deck/ /pergola/gazeboideal for outdoor entertaining, wide driveway for 4 car parking & located in a family-friendly neighborhood,close to schools, parks, shopping, and Highway 403. Whether you're a growing family, a first-time buyer, orlooking to downsize without compromise, this home has it all. Move-in ready and waiting for you in one ofOntarios prettiest towns!Inclusions: (id:60626)
RE/MAX Real Estate Centre Inc.
2101 - 85 East Liberty Street
Toronto, Ontario
Epic Views & Exceptional Layout in Liberty Village! Experience luxurious urban living in one of Liberty Villages most coveted layouts. This expansive 2-bedroom + large den, 2-bath suite offers a functional split-bedroom floor plan with breathtaking unobstructed west and south-facing views. Featuring bright, airy interiors with high ceilings and elegant Scandinavian-inspired grey laminate flooring throughout. The chef's kitchen is designed to impress with a stylish breakfast bar, perfect for casual dining or entertaining. Both bedrooms are generously sized with walk-in closets, and the versatile den is ideal for a home office or guest space. Enjoy spa-like bathrooms, designer finishes, and plenty of storage. Step out onto your private balcony to take in the view or crank-up the BBQ - yes, BBQs are allowed! This suite comes complete with one parking space and a storage locker. A rare opportunity that combines style, space, and spectacular views. This is the one you've been waiting for. (id:60626)
Royal LePage Signature Realty
4396 Penetanguishene Road
Springwater, Ontario
COUNTRY CHARM MEETS MODERN COMFORT ON 1.88 ACRES - PRIVATE, SPACIOUS, & FULL OF POTENTIAL! Discover the charm of countryside living in this beautifully updated century home, nestled on a private 1.88-acre lot with peaceful views of the surrounding forests and rolling farmland. Located just minutes from central Hillsdale and Craighurst, youll enjoy convenient access to parks, schools, dining, and everyday essentials, with downtown Barrie less than 20 minutes away for easy commuting and big-city amenities. Embrace year-round outdoor adventure with Horseshoe Valley Ski Resort, Copeland Forest, top-tier golf courses, and Wasaga Beach all nearby. The property welcomes you with a long extended driveway offering parking for 6+ vehicles, framed by mature trees and garden beds that create a warm, inviting exterior. The expansive outdoor space is perfect for relaxing, gardening, entertaining, or enjoying nature at your doorstep. Inside, the main layout features a well-equipped kitchen, dining area, front living room, powder room, and a bright sunroom with oversized windows that fill the space with natural light. Upstairs, three spacious bedrooms and a full 4-piece bath provide comfortable living for the whole family. A separate main floor suite with its own entrance, kitchen, family room, bedroom, and 3-piece bath offers incredible in-law or multigenerational living potential. With an upgraded 200 amp panel and a newer owned electric water heater, this home combines timeless character with modern convenience. Dont miss this rare opportunity to own a one-of-a-kind countryside #HomeToStay where space, style, and location come together for an exceptional lifestyle inside and out! (id:60626)
RE/MAX Hallmark Peggy Hill Group Realty
41 35298 Marshall Road
Abbotsford, British Columbia
EAGLES GATE! This family friendly townhome has an open main floor plan featuring living room w/fireplace & access to covered BBQ patio, gourmet kitchen w/granite counters, s/s appliances, powder room, eating area + family sized dining area. Upper level has large primary bedroom with personal 5 piece ensuite with DOUBLE SINKS and HEATED FLOOR! Additional 2 upper level bedrooms are great sized and have use of extra 4pc bathroom. Basement has large rec/room leading to OVERSIZED DOUBLE SIDE BY SIDE GARAGE WITH EXTRA WORKSHOP/STORAGE SPACE. The BONUSES INCLUDE: Boutique development with only 46 homes, steps to transit, Mountain Elementary, McMillan Middle, Yale Secondary, parks, trails, Hwy 1 for commuters, CENTRAL AIR CONDITIONING, fenced yard w/private entry from street parking! (id:60626)
Royal LePage Elite West
179 Aldred Drive
Scugog, Ontario
Waterfront home on huge lot with 91 feet of shoreline!! Freshly renovated bungalow with gorgeous views over Lake Scugog! Open concept kitchen and living Room with hardwood floor and walk-out to large wrap around deck! Older boathouse, new steel roof, propane furnace, water system, 2 plus 2 bedrooms on lower level, huge rec room , 1-3 pcs bath on main level and 4 pcs bath on lower level, lots of parking area, green house and garden area with raised beds, sand box, fire pit. natural gas on the street. Available for quick closing! (id:60626)
Right At Home Realty
6604 Sandin Cove Nw
Edmonton, Alberta
Rare are opportunity in sought-after Brass III Sandin Cove! This stunning SINGLE FAMILY HOME walkout bungalow backs directly onto a tranquil pond, green space & scenic walking trails. Enjoy low-maintenance living with a LOW HOA (not a condo)—snow removal & landscaping included. The bright open-concept main floor is perfect for entertaining, featuring soaring ceilings & expansive windows flooding the space with natural light. The large primary suite boasts a luxurious 5-piece ensuite & walk-in closet. Main level also offers a second bedroom, full bath & convenient laundry. The fully finished walkout basement features a massive rec room, two spacious bedrooms, another full bath, abundant storage & access to your private walk out patio with serene views. With over 3,100 sq. ft. of finished living space, this home offers the ultimate in comfort & style in one of Edmonton’s most desirable communities. Don’t miss your chance to own this rare gem! (id:60626)
Exp Realty
6115 Aitkens Road
Peachland, British Columbia
Welcome to 6115 Aitkens Road in beautiful Peachland, a charming 3-bedroom + den, 3-bathroom home nestled on a quiet street with sweeping views of Okanagan Lake and surrounding mountains. Set on a 0.21-acre lot, this 2,383 sq. ft. home offers a warm, light-filled layout and comfortable living spaces, inside and out. Upstairs, the open-concept main level connects the kitchen, dining, and living areas. The kitchen features a breakfast nook, classic light wood cabinetry, and stainless-steel appliances, all framed by natural light and stunning lake views. The living room centers around a cozy gas fireplace, with large windows and quick access to a generous balcony, an ideal spot to enjoy your morning coffee or evening unwind. The main level also offers a bright primary suite with a walk-in closet, a 4-piece ensuite, a second bedroom, and an additional bathroom. Downstairs, the walk-out lower level features a third bedroom, an additional bathroom, a versatile den/office just off the foyer, a laundry area with storage, along with cold room storage. The private backyard features a large storage shed and a mix of fruit and nut trees. Plum, apple, pear, peach, cherry, and hazelnut: creating a peaceful, productive outdoor space. Just minutes from Turner Park, Pincushion Bay, West Kelowna wine tours, schools, shopping, and Beach Ave with eateries and the waterfront trail. (id:60626)
Oakwyn Realty Okanagan
1113 Gyrfalcon Cr Nw
Edmonton, Alberta
**4 bedrooms up + Main floor Bed/full bath** Stunning custom-built luxury home featuring 10ft ceilings, 8ft doors, and an elegant open-concept design. From the grand double-door entry to the beautiful open-to-above family room, every detail exudes sophistication. The chef-inspired kitchen boasts floor-to-ceiling cabinetry, waterfall countertops, and a seamless flow into the spacious living area filled with natural light. The main floor offers a versatile bedroom with a full bath—perfect as a guest suite or home office. Upstairs, enjoy two lavish primary suites, each with its own spa-like ensuite, plus two additional generously sized bedrooms. The 9ft-ceiling basement features a separate entrance, ready to be finished as a legal suite or entertainment haven. Ideally located just steps from scenic ravines and walking trails, with quick access to shopping and the freeway. A rare opportunity to own a home where luxury meets functionality—this one is a must-see! (id:60626)
Exp Realty
79 12711 64 Avenue
Surrey, British Columbia
Rarely available end unit 3 bedroom, 2 bath room townhouse in Palette on the park with a big private fenced yard like a duplex. Main floor features an open concept layout with a large living room and cozy fireplace, dining area, and a bright kitchen equipped with stainless steel appliances and a breakfast bar. From the kitchen there is access to the backyard and a covered porch with stairs to the side yard, ideal for family with kids and pets. Upstairs with 3 good size bedrooms, including a master bedroom with a private en-suite and double sink and his-and-her closets. The oversized tandem double garage offers a storage room and work area. Brand new stainless steel kitchen appliances, brand new laminate flooring all throughout, new paint. Close to transit, schools and shopping. A must see! (id:60626)
Magsen Realty Inc.
17 Birkshire Cr
Sherwood Park, Alberta
Welcome to Hillshire, where modern elegance meets everyday comfort! This stunning 2,291 sq ft 2-storey home offers 4 spacious bedrooms, 3 baths, and a separate side entrance. The heart of the home is the open-concept main floor, featuring a sleek kitchen with a walk-through pantry and direct garage access—ideal for busy mornings and grocery hauls. The great room and dining area are tailor-made for hosting. Upstairs, unwind in your private primary retreat with a spa-inspired 5-piece ensuite and walk-in closet. A large central bonus room creates the perfect hangout, while the upstairs laundry with extra storage makes life easy. With a full appliance package ready to install and immediate possession available, this home blends style, space, and convenience in one unforgettable package. Don't miss your chance to live in one of Sherwood Park’s most sought-after communities! (id:60626)
Exp Realty
19 34825 Delair Road
Abbotsford, British Columbia
Welcome to Breeze Townhomes-an exceptional development featuring geothermal heating and cooling in every home. This well-maintained end unit offers bright, open concept living with large windows and modern finishes. The main floor includes a stylish kitchen with quartz counters, double wall oven, S/S appliances, large island with eating bar, accent lighting and two-tone cabinetry. Also, on the main, a spacious living room with a fireplace feature and deck access, plus a bathroom. Upstairs offers 3 bedrooms, including a primary with walk-in closet and ensuite. Downstairs features a 4th bedroom and full bath-perfect for teens. Includes double garage, some fresh paint, new washer/dryer, and quick freeway access. (id:60626)
Century 21 Creekside Realty (Luckakuck)
710 Tamarack Drive
Kelowna, British Columbia
Beautifully maintained, pride of ownership throughout home and property same owner last several decades. 3 beds on main, easy to add 2 more; 2 full bath; numerous improvements throughout over the years including gourmet kitchen; entertainment sized deck; supersized yard, bring the whole team; short few steps to Mission Greenway, schools, shopping and amenities close by. Home shows AAA. Definitely a cut above. (id:60626)
Royal LePage Kelowna





