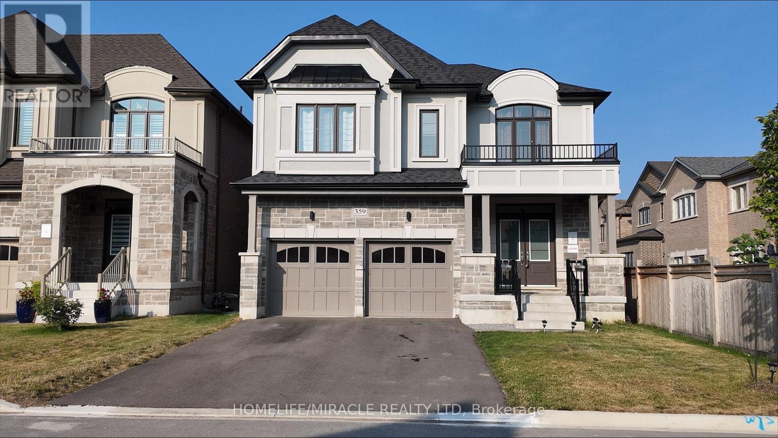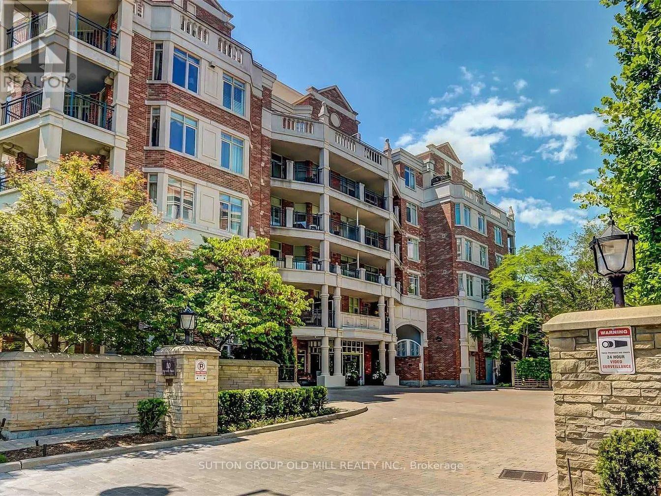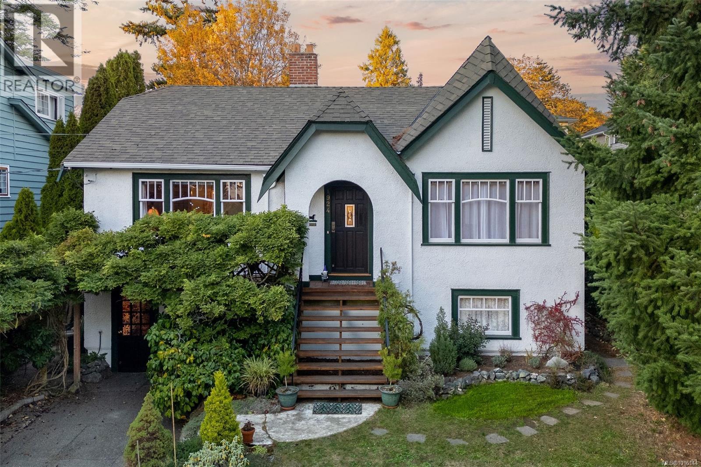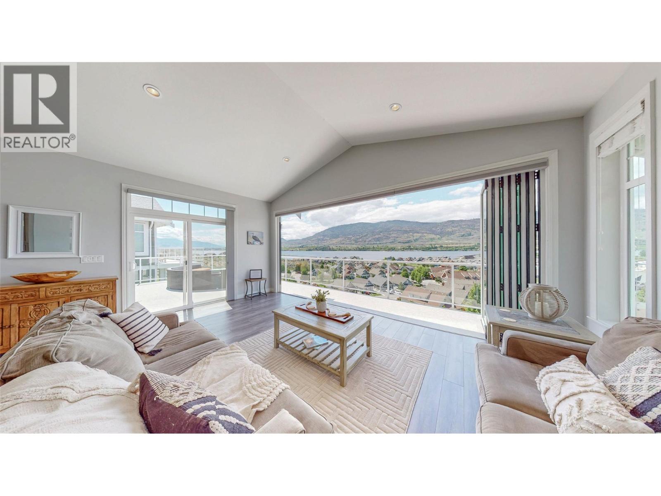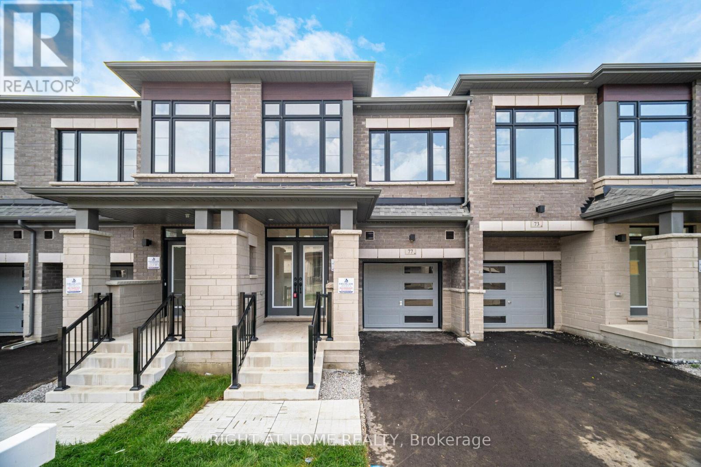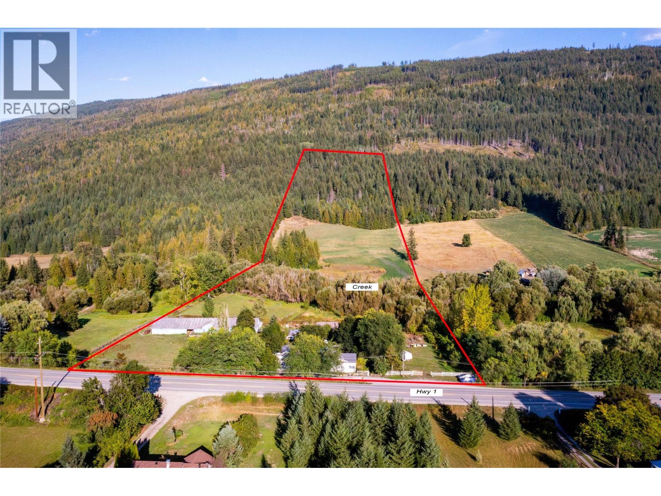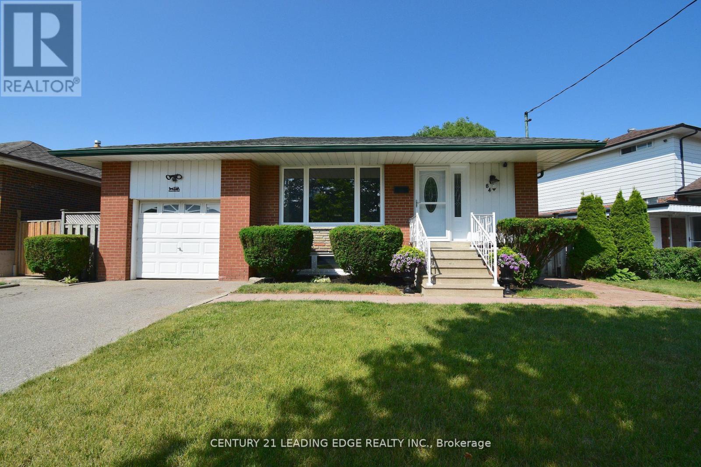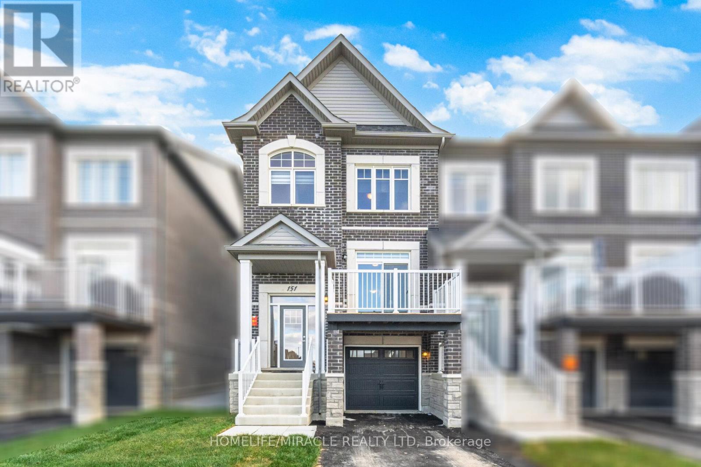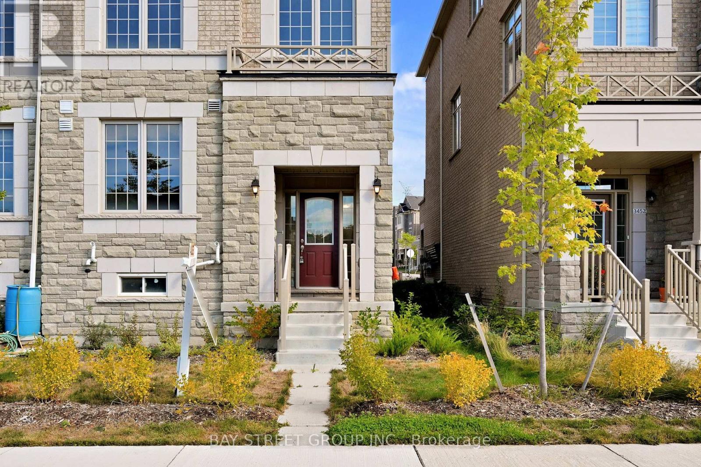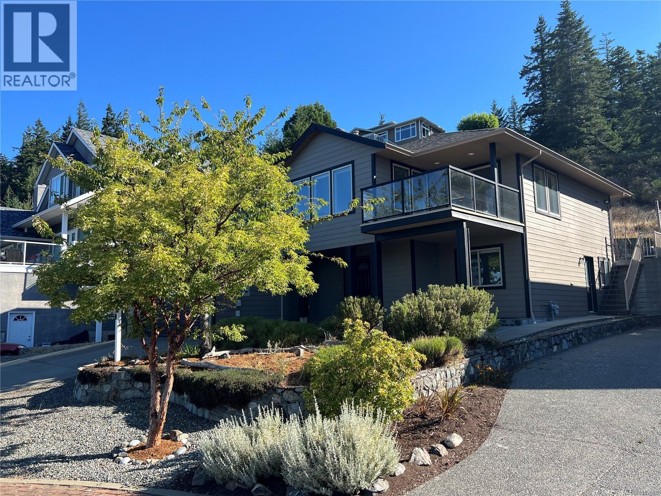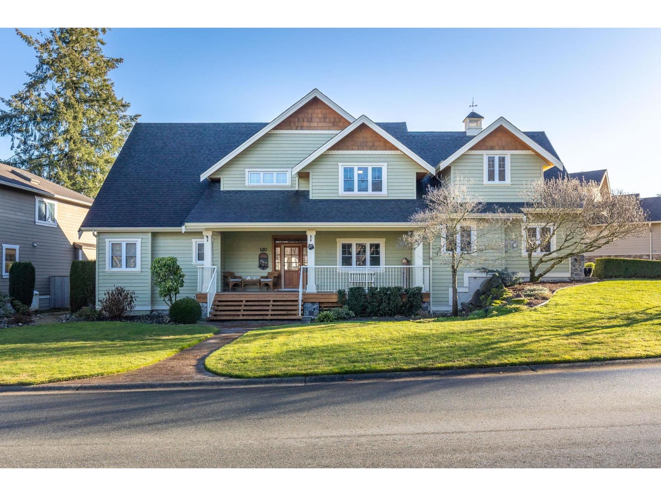359 Danny Wheeler Boulevard
Georgina, Ontario
BRIGHT 4 SPACIOUS 4 BEDROOM DETACHED, ADDED $100.000 PREMIUM LOT... BACKYARD OVERLOOKING A POND, LOCATED IN THE PRESTIGIOUS COMMUNITY OF GEORGINA HEIGHTS. DOUBLE DOOR ENTRY, OVER $100K SPENT IN RENOVATION AND UPGRADES, UPGRADED PIANO STAIRCASE W.WROUGHT IRON MASTER BEDROOM ENSUITE. LARGE KITCHEN WITH ISLAND AND PANTRY. WALK OUT BASEMENT, FULLY FENCED, RAVINE LOT. (id:60626)
Homelife/miracle Realty Ltd
206 - 10 Old Mill Trail
Toronto, Ontario
Welcome to suite 206, a spacious and substantially renovated 2-bedroom + den condo in the sought-after Kensington I, a prestigious boutique residence at The Old Mill, conveniently located right on the subway line. The Kensington is currently undergoing stylish renovations throughout all common areas, thoughtfully designed to enhance its elegant, high-end living experience - all completed without special assessments.This spacious suites offers 1,339 sq. ft. of thoughtfully designed living space with a classic neutral decor, this suite is perfect for those seeking style, space, and location. Enjoy a sun-filled eat-in kitchen featuring brand new Fisher & Paykel appliances, quartz counter tops and backsplash, and a walk-out to the terrace. Unwind in the comfort of the king-sized primary suite with dual closets and a spa inspired ensuite bath with a deep soaker tub and walk-in shower with bench and new frameless glass shower doors. The entire unit has been freshly painted and features newly renovated bathrooms, new high quality laminate floors, new lighting, door hardware, and fresh new broadloom in both bedrooms giving it a crisp, modern feel throughout. The den is a separate room, ideal for a home office, guest space, or third bedroom alternative. One of the condos most remarkable features is the expansive 32' x 8' terrace, offering bright south-facing treetop views overlooking the beautifully manicured grounds. Location is everything, just steps to The Kingsway and Bloor West Village, with their charming shops and restaurants, and directly across from Old Mill Subway Station for easy downtown access. Nature lovers and pet owners will appreciate the location on the Humber Valley Ravine trail system, offering direct access to miles of scenic walking and biking paths that connect to the Martin Goodman Trail and the GTA's waterfront network. Truly a pet lover's dream - up to two pets under 30 lbs are welcome at The Kensington! (id:60626)
Sutton Group Old Mill Realty Inc.
21 Delray Drive
Markham, Ontario
Welcome To 21 Delray Drive In The Highly Sought-After Greensborough Community Of Markham! This Rarely Offered, Newer-Built Bungalow Blends Timeless Charm With Modern Convenience A Rare Find In A Subdivision Setting. Step Inside To Discover A Bright, Open-Concept Layout Featuring Soaring Ceilings, Large Windows With California Shutters, And Gleaming Hardwood Floors Throughout. The Spacious Living And Dining Areas Are Perfect For Entertaining, Complete With W Cozy Gas Fireplace And Abundant Natural Light. The Kitchen Offers Ample Cabinetry, A Breakfast Bar, And A Walkout To The Newly Finished Deck Ideal For Enjoying Your Morning Coffee Or Hosting Summer BBQs. The Primary Suite Boasts A Private Ensuite And Generous Closet Space, While The Second Bedroom Offers Flexibility For Guests, A Home Office, Or Hobbies. Additional Features Include A Single-Car Garage With Inside Entry, Main-Floor Laundry, And A Freshly Painted Interior That's Move-In Ready. Conveniently Located Near Parks, Schools, Shops, And GO Transit, This Home Is Perfect For Downsizers, Young Families, Or Anyone Seeking The Ease Of Single-Level Living In A Vibrant Neighbourhood. Don't Miss This Unique Opportunity To Own A Bungalow In One Of Markham's Most Desirable Communities! (id:60626)
RE/MAX Ultimate Realty Inc.
1924 Forrester St
Saanich, British Columbia
Welcome to this storybook-style character home in a friendly,walkable neighborhood.This well cared-for 3 bed,1.5 bath home features a bright inviting interior with lovely hardwood floors. The main level offers a cozy living room,separate dining room,kitchen,two bedrooms & a full bath. Downstairs you’ll find a third bedroom,half bath & a spacious rec room perfect for hobbies,work, or play. The sellers have recently made upgrades that include new wiring & brand new blown-in attic insulation to keep you warm this winter. Step from the kitchen onto a large deck overlooking a private,peaceful backyard oasis perfect for gardening or relaxing.Mature landscaping front & back provides colorful blooms,fruit trees & year-round greenery.A hidden front balcony offers a quiet perch to enjoy watching the neighborhood go by. Just steps from schools, parks,shops,cafés, & transit. A short commute to Camosun,UVIC,Oak Bay, or Downtown this home perfectly blends timeless charm with modern convenience. (id:60626)
Engel & Volkers Vancouver Island
2450 Radio Tower Road Unit# 180
Oliver, British Columbia
PANORAMIC LAKEVIEW HOME in a GATED COMMUNITY. This beautifully appointed home offers well designed living spaces and huge decks that face the lake. The main floor highlights a bright, open-concept kitchen, dining, and living area including a large island with built-in wine fridge, induction cooktop and upgraded finishes throughout. The expansive wall of windows opens to the deck and showcases panoramic lake and landscape views that you can enjoy while relaxing in your living room. Walk-out on the lower level to a massive covered patio for private outdoor relaxation. The lower level has its own private entrance and features high 10-foot ceilings, a kitchen, 2 bedrooms, 2 full bathrooms, living room with built-in wine cabinets and a cozy gas fireplace. Additional features include efficient geothermal heating & cooling and a boat slip with open & easy docking access. Amenities include a marina, private beach, a designated dog beach, 2 pools, 2 hot tubs, fully equipped fitness centre, clubhouse and a dog park. Short-term rentals are permitted. The layout of this home is ideal for multi-generational living, or extended guest stays. It's also a great revenue generator and the home comes furnished! Whether you're looking for a full-time residence, a vacation escape, or a revenue-generating investment, this home delivers. Take time for yourself and kayak, paddleboard, boat, swim or play pickleball in this active & friendly community. (id:60626)
Real Broker B.c. Ltd
77 Singhampton Road
Vaughan, Ontario
Stunning 1 yr old, 2-Storey Modern Townhouse in Prime Location (427 & Major MacKenzie) ! Welcome to your dream home! This Brand-new modern townhouse seamlessly blends style and comfort, featuring an open-concept living space flooded with natural light. Enjoy a large kitchen with brand new stainless-steel appliances, sleek cabinetry and a spacious island perfect for entertaining. Hardwood flooring throughout main floor, wooden staircase and iron pickets leading to second floor. Second floor includes a large primary bedroom with walk-in closet and a 4-piece bathroom with luxurious free-standing bathtub. 3 other bedrooms are generous sizes. Second floor has another 4-piece bathroom and side by side laundry. Newly developed area with grass already installed. Smart home technology and eco-friendly features ensure comfort and savings. Located in a vibrant neighborhood, you're steps away from schools, shops, dining, and parks. Don't miss your chance to own this exceptional turn-key property! Schedule a showing today! (id:60626)
Right At Home Realty
4350 50 Street Ne
Salmon Arm, British Columbia
28 acres, 2800+ sq.ft home with basement suite and I bedroom suite above garage, 12 acres in hay and some pasture, timber value, heated shop 24x24, barn 150x60, canoe creek runs thru property, This is a great property for multigenerational living and still have their own private space. Opportunity to raise some cattle or horse, put in a large garden. Great spot for on farm sales, with access right off Hwy, #1, 5 min to down town Salmon Arm, just over an hour to Kelowna Airport. Information displayed is believed to be accurate, all measurements are approximate and not to be relied on, if important they should be independently verified. (id:60626)
B.c. Farm & Ranch Realty Corp.
84 Allanford Road
Toronto, Ontario
Welcome to this unique gem in sought-after Inglewood Heights, Tam O'Shanter-Sullivan, Scarborough. Enjoy family-friendly living close to transit, shopping, top-rated schools, parks, golf, community centres, and minutes to Hwy 401/404. The stunning kitchen features brand new quartz countertops, new deep double undermount sink, new chrome pull-out faucet, high-gloss white cabinetry, ceramic backsplash, and all matching white appliances. Large windows brighten the sink and breakfast area, overlooking a 340 sq ft patio. With 2,000 sq ft of total living space, the main floor offers 3 spacious bedrooms with closets and a 4-piece bath. The finished basement has 2 large bedrooms, a 3-piece bath, and generous living areas on both floors. A separate entrance allows for potential income with minor reconfiguration. Hardwood and ceramic floors span the main level, complemented by modern lighting, updated windows, new window treatments, and fresh paint throughout. The raised basement floor is carpeted for comfort. The oversized laundry room includes a deep sink plus washer/dryer. Set on a pie-shaped lot (63 ft front, 102 ft deep, 40 ft rear), the home has a double driveway and single garage with front and rear doors, allowing vehicle access to the backyard. The 23 ft garage with 11 ft ceiling has hot/cold water, mezzanine storage, and space for a hydraulic lift. Behind it, a 425 sq ft patio offers more parking or entertaining space. The fenced backyard includes gardens, a 10x10 metal shed, and paver patio for BBQs. Updates include furnace/AC (2016) and roof shingles (2019). Meticulously maintained by the original owner, this home is ideal for families seeking space, flexibility, and a vibrant community. (id:60626)
Century 21 Leading Edge Realty Inc.
151 Seguin Street
Richmond Hill, Ontario
A Brand New Freehold End Unit Townhome with two separate entrances, front & back, Long Driveway ( will fit 2 Cars & 1 Car in the Garage) plus Spacious Backyard. This Gorgeous 4 Bedrooms & 4 Washrooms, Huge kitchen layout with floor to ceiling cabinets, granite countertops, compliments with extra wide custom made Island with separate living room & family room plus finished Basement. Being an End Unit with Extra Windows gives you a feeling of a Semi-detached house. Prime location in Oakridge Area in Richmond Hill. (id:60626)
Homelife/miracle Realty Ltd
3450 Denison Street
Markham, Ontario
*NOT TO BE MISSED! This is a NEVER LIVED IN, LIKE BRAND NEW End Unit Townhome with Double Garages, 2 Driveway Parking Spaces and direct access into welcoming living area! A versatile layout with 2440 sq.ft. interior space boosts 3 well sized bedrooms, a 250sq.ft. Great Room that can easily be converted to a 4th bedroom! and fits well for social functions. The huge 2nd floor family space comprises separate areas of: Living/Dining, Breakfast and a Family Room that walks out to the outdoor terrace. The open concept kitchen features a grand centre island, large breakfast area meet all cooking needs/pleasure. All Appliances are 'brand NEW' !! This bright townhome is wrapped by large windows along the South, East, North sides filling the house with natural night. The upgraded 9' ft ceiling on main AND 2nd floors makes this home bright and airy! **Other Upgrades include - Hardwood floor throughout; Matching floor color Hardwood staircase with spacious landing, railing with Iron pickets; Huge master bedroom walk-out to a private balconcy, spacious walk-in closet, 5 pcs ensuite with separate shower ; Central air cond., Caesar stone countertop; 2nd Floor Laundry Room with extra closet, storage etc.. Located in a Family neighbourhood, Close to Costco, Amazon, Home Depot, supermarket. This impeccable townhome is a pleasure to show and will not disappoint you!! (id:60626)
Bay Street Group Inc.
3581 Sun Vista
Langford, British Columbia
New Exterior Paint, Stunning Mountain Views and 6 bedrooms (2 with no closets) including distant water glances of the straight of Juan de Fuca from your deck and most of your living space located at the end of a quiet cul-de-sac this private location provides all day sun & spectacular sunsets. Bright and full of light your open concept kitchen, living room, dining and family room offer tons of space for everybody. Cozy up to the double side fireplace in your living room watching the sun set. Escape into your primary bedroom with your fireplace, en-suite with soaker tub and huge balcony to watch the sun rise with your cup of coffee. Bring the outside in just off the family room you have a large patio great for summer BBQ and entertaining, 2 additional bedrooms and a main bath finish off the main.Two additional bedrooms or office and den for at home work spaces or a one/two bed in-law suite and double garage for the handyman of the family. A must view these homes rarely come up to buy! (id:60626)
Pemberton Holmes - Sooke
120 14500 Morris Valley Road
Harrison Mills, British Columbia
Immaculate, custom built,3000 plus sq ft home. This Gorgeous home comes complete with everything for a discerning Buyer. Custom designed with the master bedroom on the main floor and a luxurious 5 piece ensuite with separate walk-in shower and free standing soaker tub & fireplace. Built to perfection with a combined living dining and kitchen with S/S appliances(New B-I oven & Fridge 2023) and custom cabinets. High-end finishing adorn every room with high ceilings, hardwood floors, tile, crown and new paint. Upstairs has 2 large bedrooms and a media(games)room. Oversized garage with lots of storage, almost 10,000 SqFt lot, fully fenced and landscaped yard with U/G Sprinklers. New Paint, Fully air-conditioned with updated heat pump(2020),heat exchanger(2019)HWT(2021)and RV parking. Call Now. (id:60626)
Homelife Advantage Realty Ltd.

