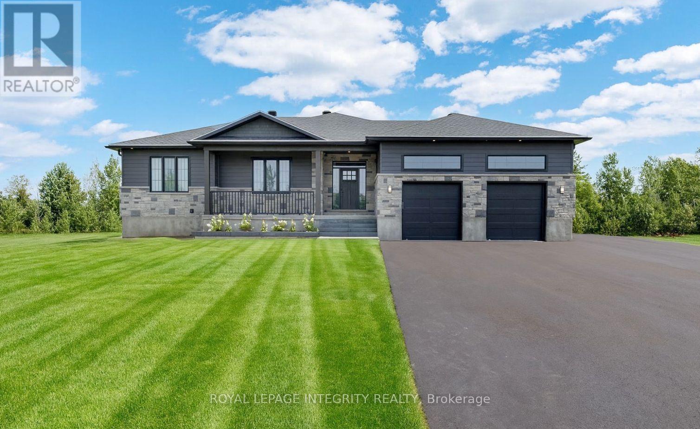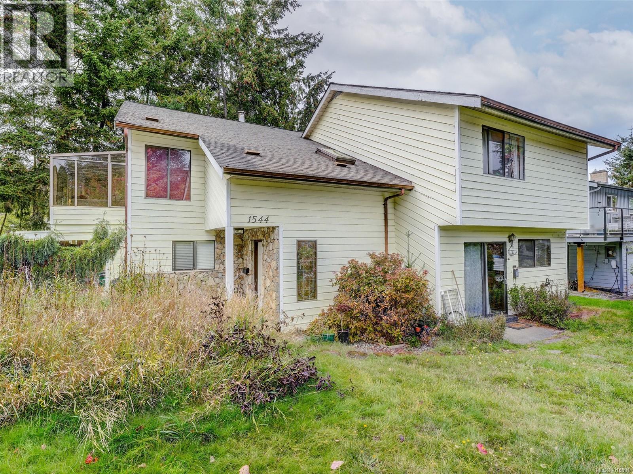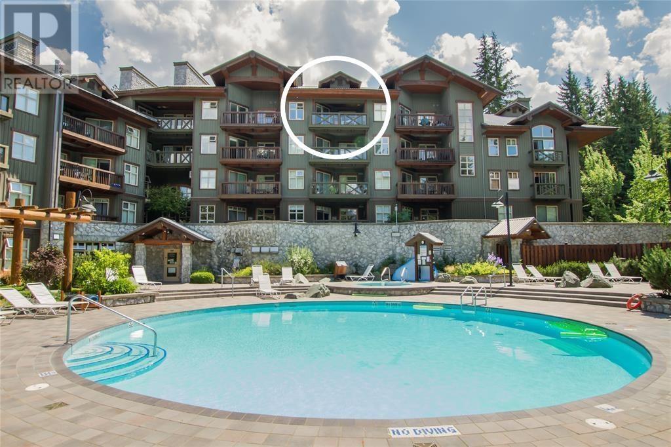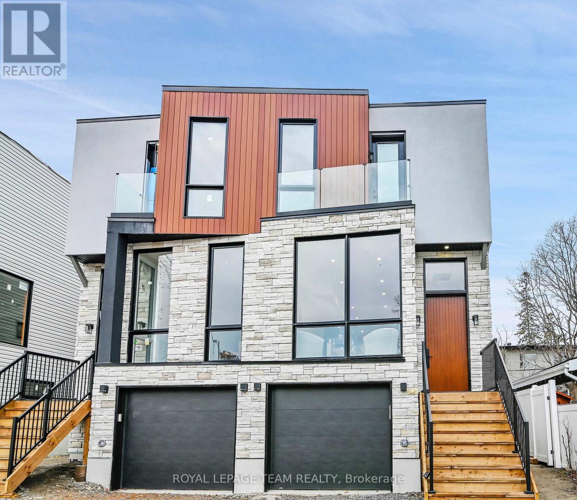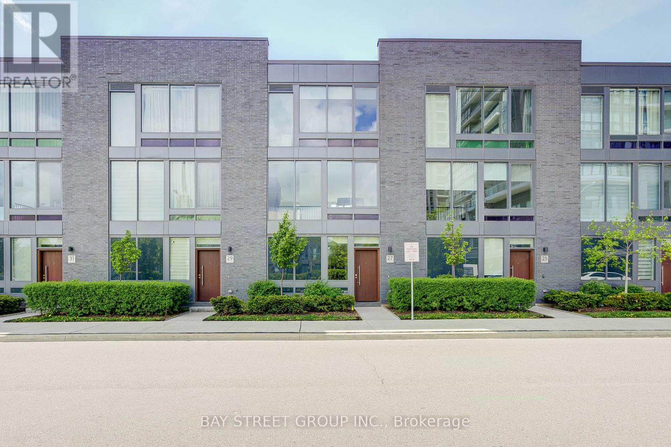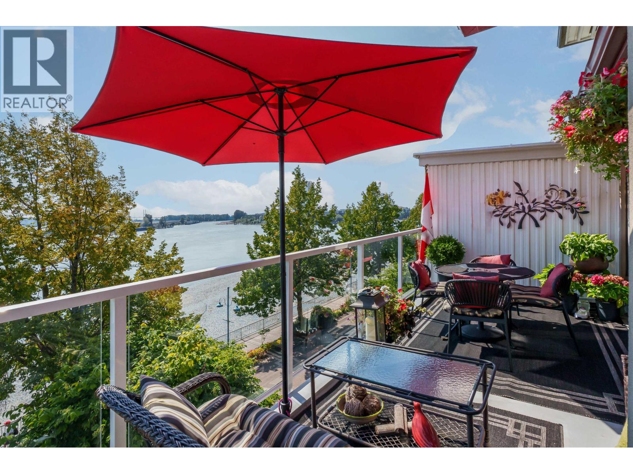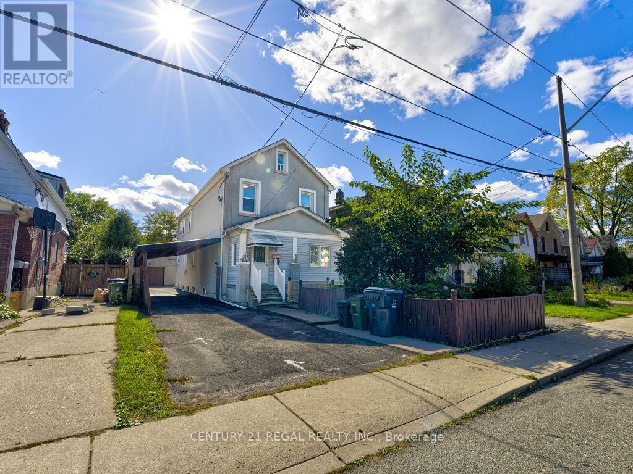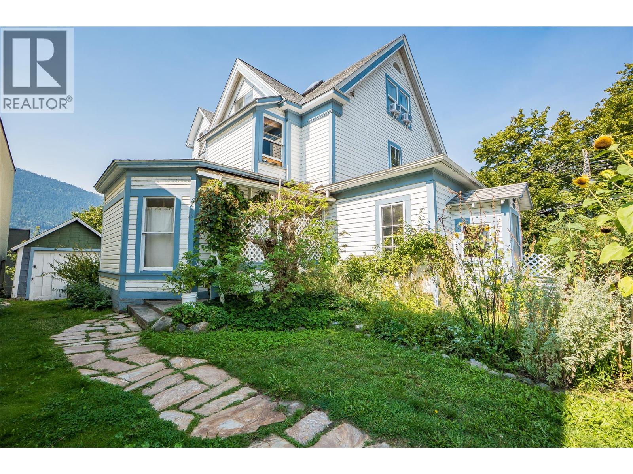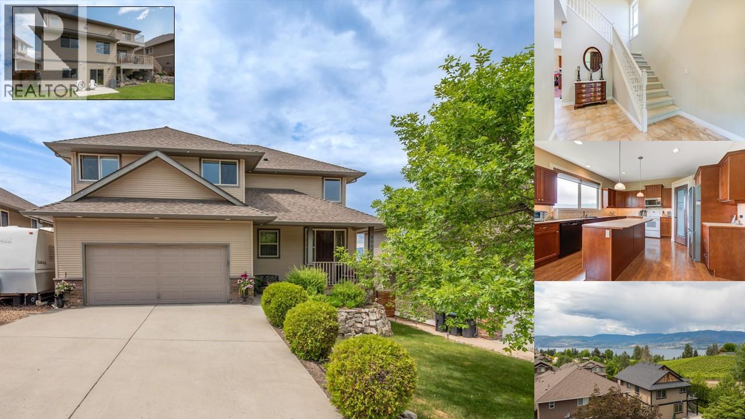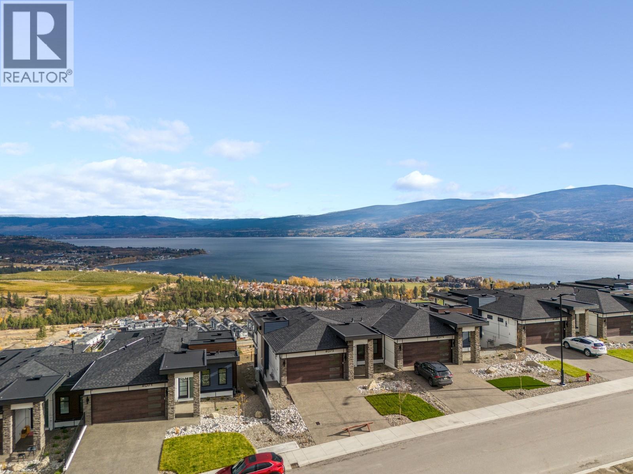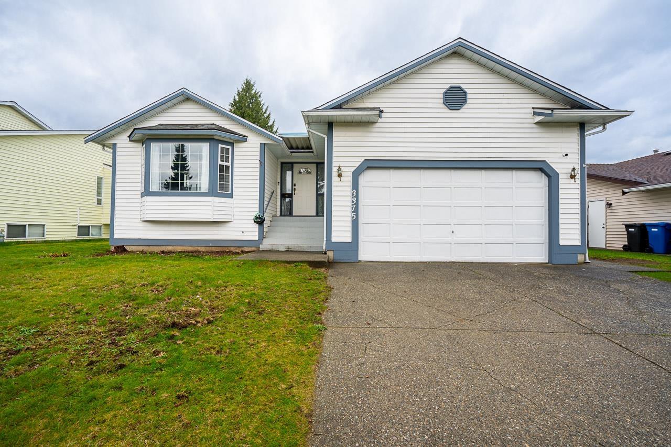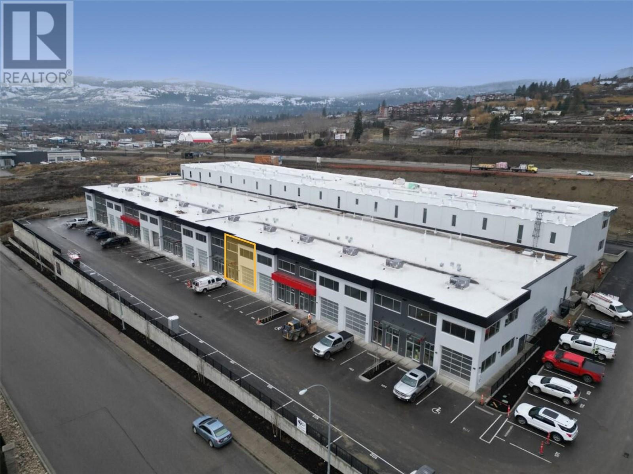106 Maplestone Drive
North Grenville, Ontario
Welcome to 106 Maplestone Drive a beautifully crafted, newly built bungalow offering 5 bedrooms (3A/G +2) and 3 bathrooms, set on just over an acre of land & only 30 minutes to Ottawa. From the moment you arrive, the inviting covered seating area sets the tone for the exceptional craftsmanship found throughout. Step inside to a spacious, light-filled foyer with striking black accent walls and elegant marble tile. White oak hardwood flooring flows seamlessly throughout the open-concept main level, leading into a stunning chefs kitchen designed for both function and style.This thoughtfully curated space features quartz countertops, a gas range with a custom wood hood, stainless steel appliances, open shelving, an oversized island with seating, and ample cabinetry AND the window above the sink frames the private backyard, adding a perfect finishing touch! The kitchen flows into a bright dining area & airy living room with vaulted ceilings and a show stopping fireplace set into a custom accent wall. Down the hall, you'll find three generously sized bedrooms, including a primary suite with walk-in closet and a spa-inspired ensuite boasting dual vanities and beautiful tile work. A full main bathroom and convenient main floor laundry complete this level. The fully finished lower level offers exceptional bonus space with large windows that make it feel bright and above grade. It features a sprawling rec room, two additional bedrooms, a third full bath with double sinks, and plenty of storage. Both the basement and attached garage include insulated, radiant-ready slabs. The garage is fully spray-foamed, drywalled, and versatile enough to serve as a home gym, workshop, or studio. Additional features include full spray foam insulation throughout and a water treatment system with reverse osmosis to the kitchen and fridge. Hot water on demand is roughed in and can be changed before close. (id:60626)
Royal LePage Integrity Realty
1544 Granada Cres
Saanich, British Columbia
Nestled at the base of Mount Doug, this beautiful family home offers the perfect blend of tranquility and convenience, located on a peaceful, no-through street. Featuring a stunning slate fireplace, vaulted ceilings, and hardwood floors in the living and dining areas, this home exudes warmth and character. The spacious kitchen boasts granite counters and ample space for family gatherings. Upstairs, you'll find a generous master suite with ensuite, plus two additional bedrooms and a full bathroom. Downstairs includes a 4th bedroom, laundry room, and an oversized family/rec room, offering plenty of space for relaxation and entertainment. In addition to the main living area, this home includes a bright, self-contained one-bedroom suite with separate laundry (no sharing!), perfect for extended family or rental income. This is a fantastic opportunity to own a versatile family home in one of Victoria’s most desirable neighborhoods! (id:60626)
Team 3000 Realty Ltd
511 4660 Blackcomb Way
Whistler, British Columbia
Rarely available top floor condo in one of Whistler's favorite buildings! This wonderful property has abundant natural light and beautiful mountain views due to its prime upper floor location. It overlooks the generous outdoor pool and not tub area, rated one of the best in Whistler! Features include a king sized bedroom, in-suite washer & dryer, comfortable living area with gas fireplace, and a spacious deck to BBQ and enjoy the views. Lost Lake Lodge has a well-stocked fitness room, a games room, ski lockers, bike storage, secured underground parking, and easy access to walking and bike trails. Short-term rentals are allowed and managed through the onsite front desk. Easy to view! (id:60626)
Whistler Real Estate Company Limited
826 Alpine Avenue
Ottawa, Ontario
Motivated Seller - Priced Below Appraised Value! Brand-new semi-detached home with a modern design and a high-ceiling, legal 1-bedroom basement suite - ideal for rental income or extended family. Every detail is custom-built with quality and style in mind. Step through the impressive 8-ft slab entry door into a bright, open-concept living and dining area featuring soaring 10-ft ceilings, elegant lighting, and floor-to-ceiling Energy Star-rated windows. Enjoy 6" engineered hardwood flooring throughout the main and upper levels. The custom-designed kitchen is a showstopper, offering high-end appliances, built-in oven, beverage fridge, farmhouse ceramic sink, sleek cabinetry, and a hidden waste bin - where function meets luxury. The cozy family room features a natural stone, book-matched fireplace and a built-in bar closet with space-saving pocket doors. A wide patio door seamlessly connects the main floor to the backyard, perfect for entertaining or relaxing outdoors. Upstairs, you'll find three bedrooms, three modern bathrooms with smart mirrors, built-in closet drawers in every room, and a convenient second-floor laundry. The basement suite is thoughtfully designed with high ceilings, privacy, and enhanced soundproofing for comfort and energy efficiency. Situated in a vibrant, sought-after neighborhood, this prime location is just minutes to IKEA, Hwy 417, Bayshore Mall, and the future LRT hub. Enjoy easy access to parks, the beach, and public transit - offering the best of city living. The proposed listing price is below the builder's investment in high-end finishes, making this an incredible opportunity. Don't miss your chance to own a home that blends luxury, style, and income potential. Book your private showing today! (id:60626)
Royal LePage Team Realty
27 Sonic Way
Toronto, Ontario
This luxury 3-bedroom townhouse features 9-foot smooth ceilings throughout. Sunlight pours in through floor-to-ceiling windows showcasing park views. The open-concept kitchen impresses with custom cabinetry, stone slab countertops, and an oversized island. The ground-level suite offers heated floors, a kitchenette, private washroom, and separate entrance - ideal for guests or rental income. Enjoy direct garage access from the foyer. Premium condo amenities include a gym, sauna, game rooms, and rooftop barbecue area. The location can't be beat - walkable to the future Crosstown LRT and TTC hub. Surrounded by parks and shops, it's minutes from the DVP, 401, Science Centre, and Museum. (id:60626)
Bay Street Group Inc.
408 12 K De K Court
New Westminster, British Columbia
Waterfront living at its best! This fully remodelled 2 level, 1400+ square ft home offers 2 bedrooms plus a den and an upper level family room. Features include Brazilian cherry hardwood floors on the main, a custom kitchen, gas fireplace in the living room (included in strata fees) and a primary bedroom with walk in closet and five piece ensuite. Enjoy fabulous water views from a large balcony off the living room or from the rooftop deck. 2 pets allowed. 1 parking stall and visitor parking. Common room with fitness equipment, pool table and sauna. Steps to cafes, restaurants, shops, River Market, Pier Park, Skytrain & downtown New West. (id:60626)
RE/MAX All Points Realty
11 Midburn Avenue
Toronto, Ontario
A gorgeous renovated home with porcelain tiles, cornice mouldings, wainscotting, whirlpool tub and 5 washrooms. Conveniently located close to TTC, schools, subway, parks and shopping. Approximately 1900 sq ft. (1896sq ft) per MPAC. Seller and Agent do not warrant retrofit status of basement apartment. Additional room in basement with 4 pc. Double detached garage with long driveway and loads of parking. (id:60626)
Century 21 Regal Realty Inc.
414 Falls Street
Nelson, British Columbia
Exceptional investment opportunity in the heart of downtown Nelson.** This fully tenanted 7-plex is ideally located just steps from Baker Street, restaurants, cafes, and local businesses, offering both convenience and lifestyle appeal. The property boasts beautiful lake and mountain views, a rare advantage for a multi-family asset in this central location.Well-maintained and professionally managed, the building has seen recent upgrades including a new fire alarm panel, annual inspection systems, and secure keypad entry. With stable tenants in place, low vacancy history, and steady rental income, this property provides reliable cash flow today with strong long-term potential. The city has also shown support for additional residential density in the area, opening the door to possible future upside. Whether you’re looking to expand your portfolio or secure a foothold in Nelson’s thriving rental market, this 7-plex combines income stability with prime location and future opportunity. (id:60626)
Coldwell Banker Rosling Real Estate (Nelson)
5008 Bunting Court
Kelowna, British Columbia
THE SELLER WILL REVIEW ALL RESAONABLE OFFERS FOR THIS LOVELY FAMILY HOME ON A QUIET COURT WITH LAKE VIEWS IN THE DESIREABLE UPPER MISSION. This 4-bed 4-bath family home is located on a quiet Court and steps to the Powerline Park and Frazer Lake. From the 18' entry foyer to the open concept kitchen/living/dining room area this home offers space and an abundance of light throughout. The spacious kitchen with corner pantry is truly the heart of this one-owner custom-built home. The oversized primary bedroom with balcony offers beautiful views from the bridge to Peachland, there is a walk-in closet and a 5-piece ensuite with corner tub and heated floors. Two additional and generously sized bedrooms plus a 4-piece main bathroom make up the top floor. The main floor offers a large laundry/mud room with sink. The walkout basement offers a large bedroom, perfect for guests or a teenager, another full bathroom, a media/recreational space, and room for a gym (currently used as a Highland Dancefloor). There is a balcony, a covered sundeck, a front-door covered veranda, and a sun patio in the rear yard. This home has multiple oversized closets, storage rooms, plus a high ceiling in the garage for additional storage - just what most families need! The pool-sized fenced yard also offers tiered mature garden areas. There is space for multiple cars on the driveway, and there is a double-length RV parking area that can accommodate both a trailer and boat. Don't miss out! (id:60626)
RE/MAX Kelowna
4075 Sunstone Street
West Kelowna, British Columbia
Welcome to Shorerise, West Kelowna’s newest master-planned community by Emil Anderson, where Okanagan-inspired architecture, walkability, and panoramic lake & valley views define an elevated lifestyle. This stunning new half-duplex offers a rancher with basement layout, perfect for those who want all the essentials on one level without sacrificing space below. Perched on one of the most favourable lots, enjoy breathtaking lake views from both floors of this thoughtfully designed home, featuring premium upgrades. The chef-inspired kitchen includes s/s appliances and a spacious kitchen island. The open-concept living area flows to a large sundeck —ideal for entertaining or relaxing as the sun sets over Okanagan Lake. Almost $50,000 in upgrades include luxury vinyl floors, custom fireplace, wet bar, hot tub rough in, glass railings, and a finished flex room/den. The finished basement has two additional bedrooms and a full bathroom. Double garage plus drive way parking. Be the first to live in this beautiful home! Please note: this is an active construction site. Please call us before visiting the presentation centre Saturday through Wednesday from 12:00pm to 4:00pm for further information on this home and the Shorerise community, including future parks, pathways, and amenities right at your doorstep. (id:60626)
Vantage West Realty Inc.
3375 Hedley Street
Abbotsford, British Columbia
FAIRFIELD AREA IN WEST ABBOTSFORD!! Beautiful & Spotless 3270 sq ft Rancher with 2 car garage. 1718 sqft MAIN FLOOR features Spacious 15 ft living room (with large picture window) that extends to dining. Bright white kitchen with bar stool island opens to 18 ft family room (with cozy gas fireplace)& eating area (access to updated entertainment deck & back yard. 3 bedrooms on main. Master suite with 3 pc ensuite. Unfinished BSMT (needs exterior door) would make a great 2-3 bedroom suite!! location near Clearbrook Elementary, MEI, Matsqui Rec Center, (5 minutes to freeway & 7 Oaks Mall)Easy to view/Quick possession possible. This is the home you have been waiting for you. (id:60626)
Sutton Group-West Coast Realty (Abbotsford)
3310 Carrington Road Unit# 105
West Kelowna, British Columbia
This is a unique opportunity to purchase 3,830 square feet of brand-new industrial space in the highly desirable Carrington Business Park in West Kelowna. The unit features a 24' ceiling, 200-amp 3-phase power, a 12' x 12' overhead door, two washrooms, and five parking stalls. Carrington Business Park is strategically located in West Kelowna with highway exposure, offering easy access to Kelowna and nearby retail centers via Highway 97. Business Industrial zoning accommodates a variety of uses, including office space and residential suites on the second floor. (id:60626)
Venture Realty Corp.

