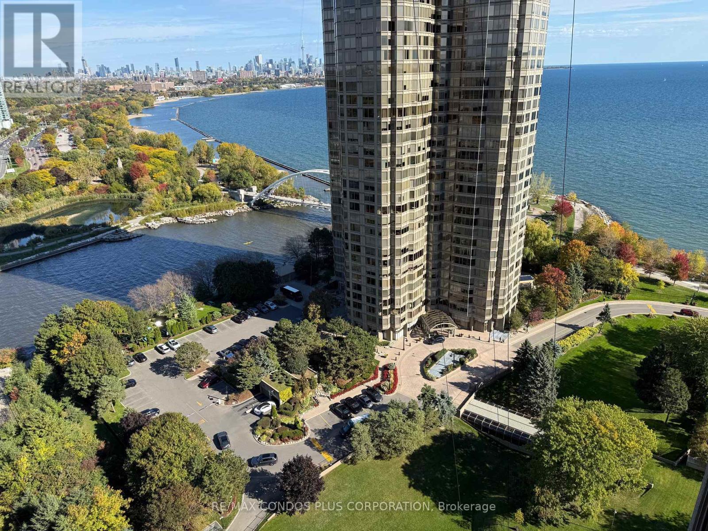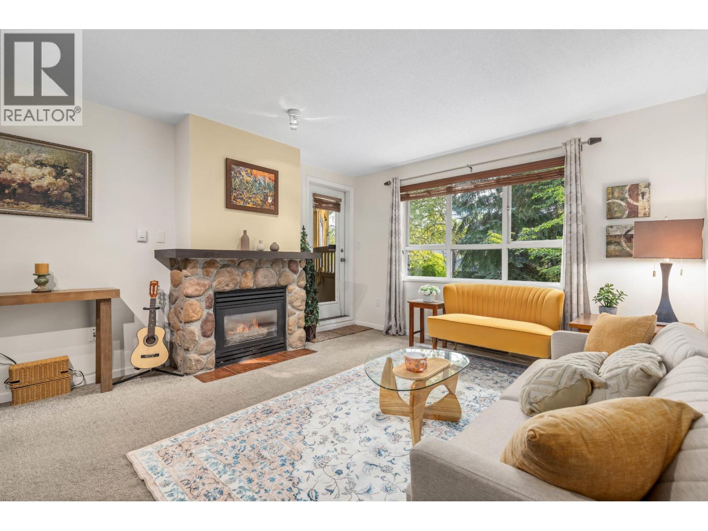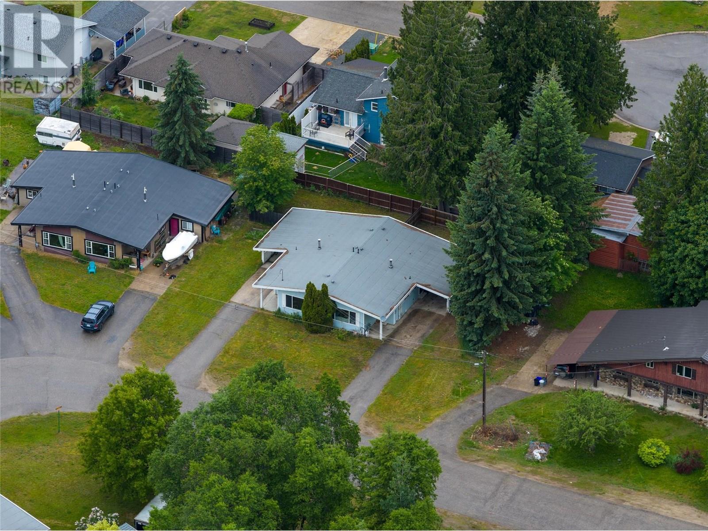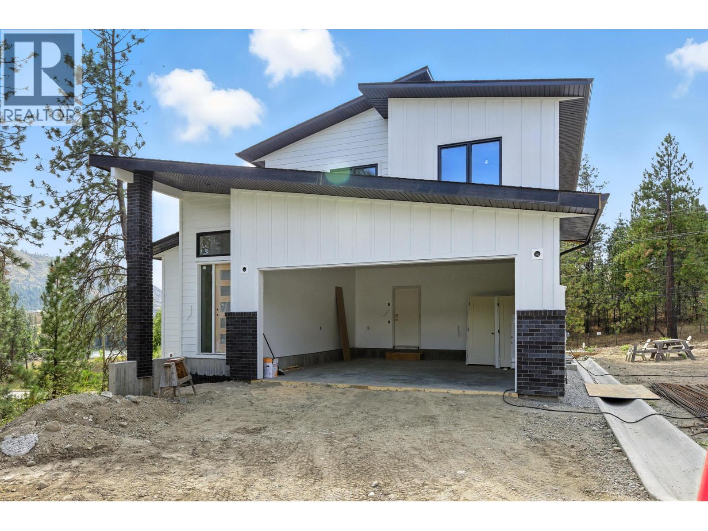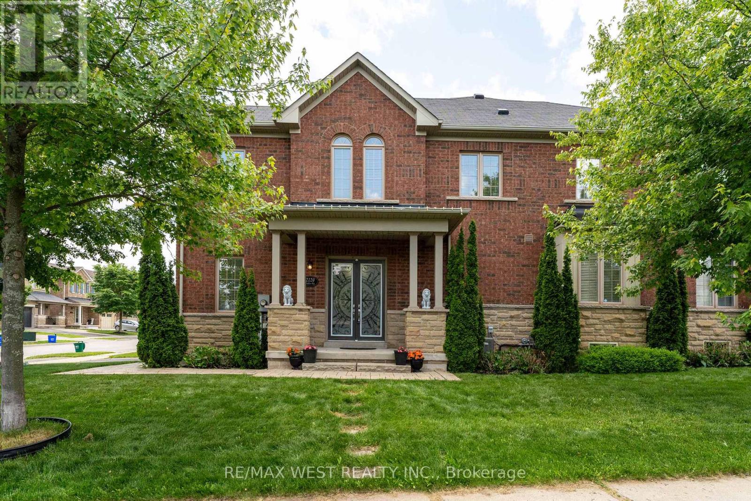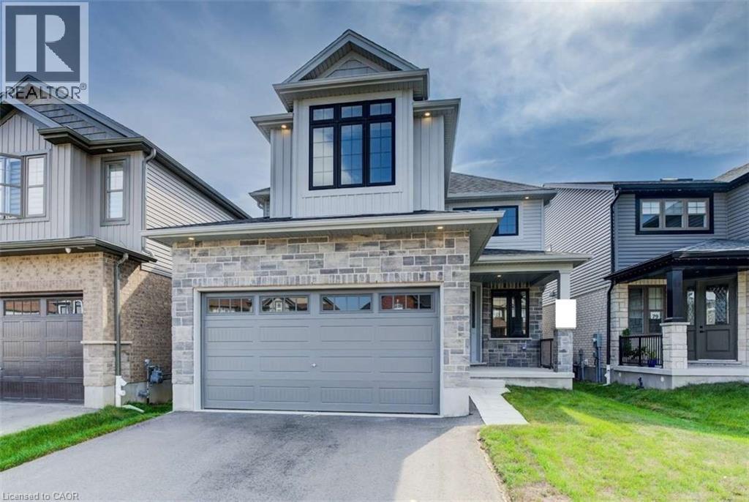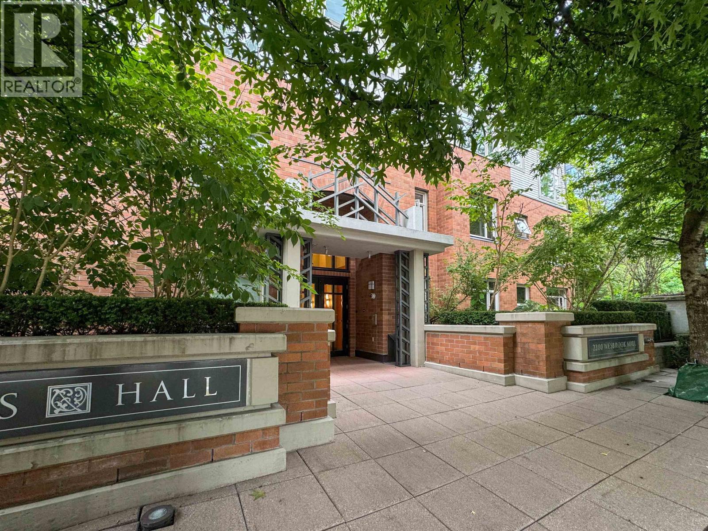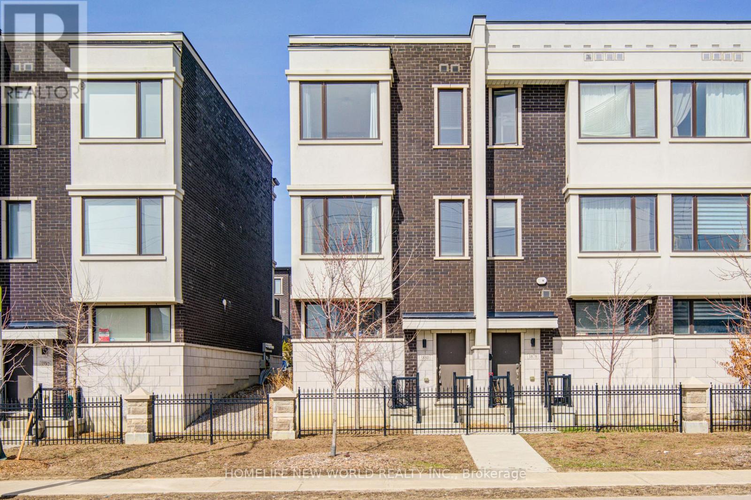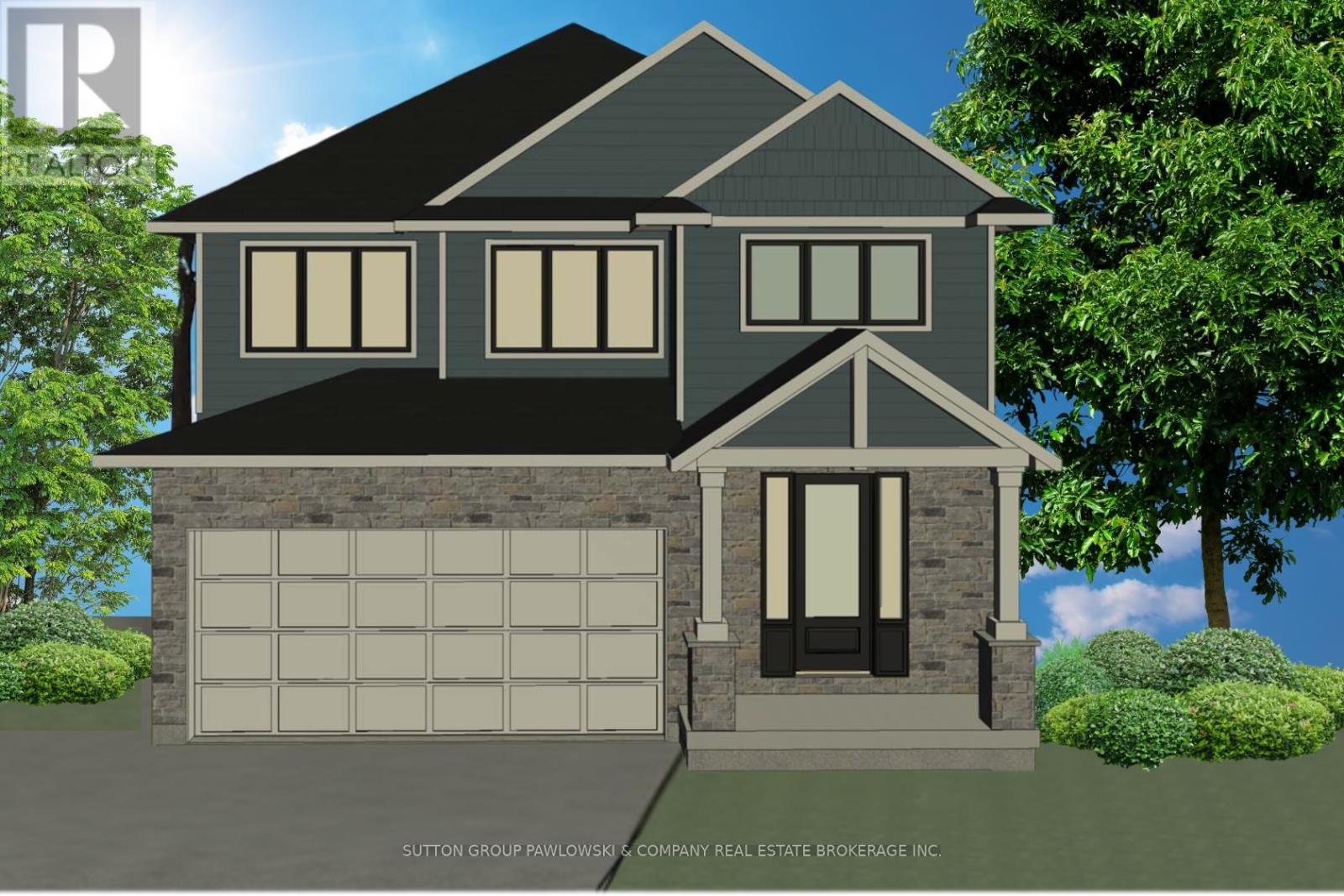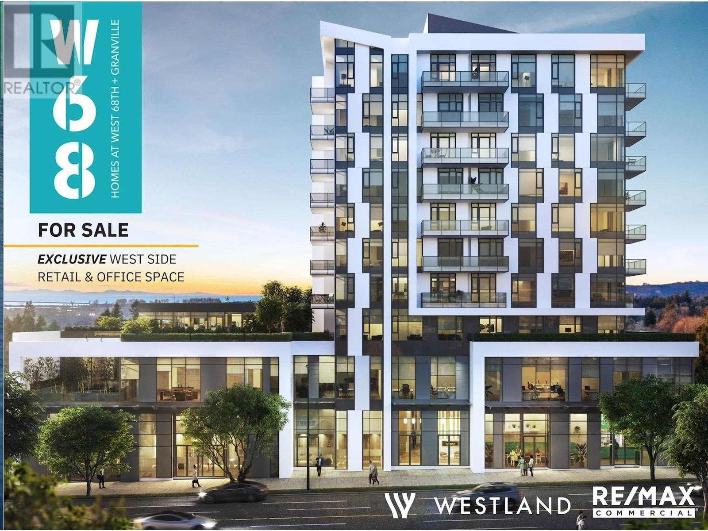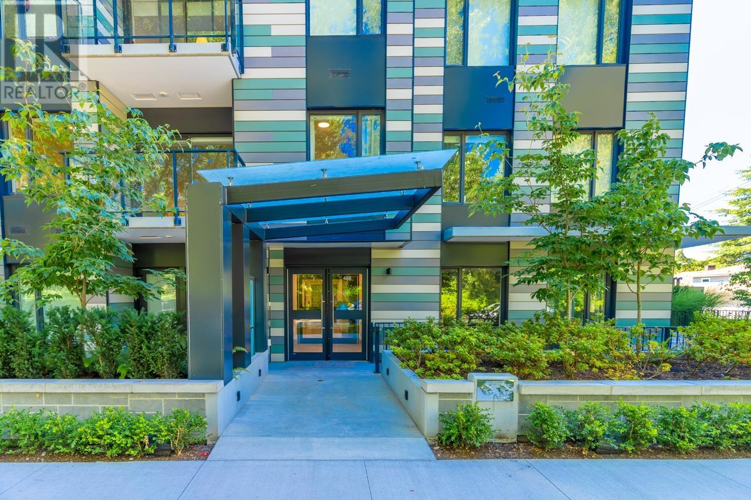4405 - 1 Palace Pier Court
Toronto, Ontario
Palace Place redefines waterfront luxury with an unmatched resort-style lifestyle, offering first-class services and amenities that set the gold standard in Toronto living. This rare and expansive 1,491 sq. ft. suite, one of only 15 of its kind in the building, boasts two oversized bedrooms, two full bathrooms, and a sunlit solarium ideal for romantic dining, all complemented by rich wood flooring, stainless steel appliances, and a spacious in-suite laundry room with ample storage. Every window frames spectacular southwest views of Lake Ontario and the vibrant New Humber Bay Etobicoke waterfront. Enjoy the ease of all-inclusive maintenance fees, plus parking and a locker. Residents indulge in exclusive amenities including a private shuttle to Union Station and local malls, valet parking, a state-of-the-art fitness centre, indoor saltwater pool and spa, dry and steam saunas, a sky lounge, elegant party room, and games lounge with table tennis and billiards. Ideally situated on the shores of Lake Ontario, with effortless access to parks, shops, dining, medical services, airports, downtown Toronto, and major highways. (id:60626)
RE/MAX Condos Plus Corporation
203 4314 Main Street
Whistler, British Columbia
This is the largest one-bedroom floor plan in Bear Lodge; a spacious open layout includes a rare walk-in closet/dressing room and in-suite laundry. Located on the east-facing side of the building, the suite enjoys Blackcomb Mountain views from the private balcony. Perfectly positioned in the Village, you´re just steps from shops, restaurants, and ski lifts. The strata fee includes strata and property management, electricity, gas, hot water, internet, cable, garbage and snow removal, landscaping and common property maintenance, secure underground parking, ski lockers, and building key card access, gym and whirlpool, and private reception/concierge service. Zoned for Phase 1 nightly rentals and unlimited owner user. Furniture and artwork is included, don´t miss this turn-key opportunity. (id:60626)
Whistler Real Estate Company Limited
1822 A&b Maley Road
Revelstoke, British Columbia
Investor Alert! This fully renovated south-facing duplex offers an exceptional opportunity for staff housing, rental income, or multi-family living. Located on a spacious south facing 0.22-acre fenced lot, this property features 4 bedrooms + 2 dens and 4 bathrooms in total—each side offering 2 bedrooms, 1 den, and 2 full baths. Both units have been extensively updated with stylish finishes throughout. The kitchens feature modern cabinetry, new tile, vinyl plank flooring, and are fully equipped with stainless steel appliances including refrigerator, electric range, dishwasher, microwave, and in-suite washer/dryer. Most bathrooms have been remodeled with subway tile, new vanities, updated toilets, and modern tub/shower surrounds. Each den includes its own private exterior entrance, making it ideal for a home office, storage, or potential rental flexibility. Additional updates include fresh paint, new interior passage doors and hardware, and durable vinyl plank flooring throughout both units. Each side of the duplex also offers a covered carport, bonus storage area, and is heated with efficient propane-forced air systems, replaced within the last 5 years. The torch-on roof adds peace of mind and long-term durability. Situated in a quiet, residential area with quick access to the ski shuttle, walking trails, and elementary schools, this turn-key investment property checks all the boxes for functionality, location, and low-maintenance ownership. (id:60626)
RE/MAX Revelstoke Realty
2208 Surrey Road
West Kelowna, British Columbia
Welcome to Rose Valley, one of West Kelowna’s most sought-after communities! This beautifully designed 5/6 bedroom, 5 bathroom home with a LEGAL suite blends modern comfort with convenience, just 10 minutes from the bridge for an easy commute downtown. Step inside to find soaring ceilings in the great room, a cozy gas fireplace, and contemporary finishes including quartz countertops and premium flooring throughout. The fully self contained 1 bedroom suite offers excellent mortgage helper potential or private space for family. With a double garage plus generous driveway parking, this home provides plenty of space for vehicles and guests. Families will love being close to top rated schools, parks, and endless hiking trails, while shopping, dining, and everyday amenities are only minutes away. Whether you’re relaxing at home, exploring the outdoors, or commuting into the city, this home delivers the perfect balance of lifestyle and location. This is a brand new 4 lot subdivision. (id:60626)
RE/MAX Kelowna
2120 Fiddlers Way
Oakville, Ontario
Located in a highly desirable Oakville neighbourhoods, this 3+1 bedroom, 3-bathroom freehold townhome offers the perfect blend of comfort, location, and function. Situated directly across from a park and minutes from Oakville Trafalgar Memorial Hospital, with top-ranked schools like Garth Webb SS and Forest Trail PS nearby. Public transit and major highway access make commuting simple and efficient. Interior features include hardwood flooring throughout, granite kitchen countertops, custom pantry, upgraded cabinetry, and wrought-iron staircase spindles. A spacious main-floor room provides flexibility as a home office or additional bedroom. The home also includes an energy-efficient tankless hot water system.Enjoy a professionally landscaped backyard with mature trees, including Japanese maple and cedar, a stone patio, gas line for BBQ, and a custom pergola, ideal for outdoor living with minimal maintenance. Located in a well-established, family-friendly community close to shopping, schools, green space, and trails. (id:60626)
RE/MAX West Realty Inc.
5125 49 Avenue
Rimbey, Alberta
Excellent investment opportunity in the vibrant community of Rimbey. Close to Red Deer, Sylvan lake, Rocky Mountain House, Lacombe and Ponoka which makes it a short distance to all the central Alberta hubs. Fully rented 12 suite apartment building that's well maintained and no vacancy for many years. Lots of upgrades to the building over the years to include doors, windows, siding, pitched shingle roof, electrical, BCI boiler system ( approx 2018 ) and most suites have newer updated modern vinyl plank flooring. Self managed by the owners, clean through out and long term tenants, most are now on month to month leases. Lower units (4) are all very spacious 1 bedroom units approx 658 Sq ft per unit and the remaining ( 8 ) 2 bedroom units approx 725 sq ft per unit. Each is very bright and spacious layouts with extra large windows including the lower units all with plenty of storage space. Easy to maintain grounds and a very functional design with no long hallways. Coin operated laundry, energized parking stalls and comes with a storage shed. Great location in town within few min walking distance to the hospital, schools, shopping and downtown, all around solid investment opportunity here. Be sure not to miss out. (id:60626)
RE/MAX Real Estate Central Alberta
83 Crosswinds Drive
Kitchener, Ontario
For more info on this property, please click the Brochure button.Located at 83 Crosswinds Drive in Kitchener, ON, this open-concept two-story home is 2485 finished square feet with an attached double garage and a paved driveway, withing walking distance of a neighborhood park. The main floor, with a 9-foot-high ceiling, consists of a great room, kitchen, dinette, den with a large front-facing window and a powder room. The great room includes a modern linear gas fireplace, pot lights and a large window with a view of the backyard. The kitchen, brightly lit by pot lights, contains upgraded white cabinetry with upper under-cabinet lighting, premium quartz countertops and a generous black island that includes a breakfast bar. The dinette features a pendant light fixture and a sliding patio door with access to the rear yard. Hardwood flooring covers the main level, except for tile flooring in the powder room and entrance from the garage. An oak staircase to the second floor is brightened by a window in the landing area. The upper level includes four bedrooms, a main bathroom with two vanities and a skylight, as well as a conveniently located laundry room. The master bedroom has a coffered ceiling, a generous walk-in closet and a luxurious ensuite with a free-standing soaker tub, tile shower with glass surround and door and a separate toilet room. Additional items included are air conditioning, five appliances and a chimney-style rangehood in the kitchen. This new home is finished and move-in ready! Property not yet assessed. (id:60626)
Easy List Realty Ltd.
302 2280 Wesbrook Mall
Vancouver, British Columbia
Bright & Spacious 1,269 sqft 3-Bed SW Corner in the Heart of UBC Beautifully maintained and recently updated with fresh paint and new flooring, this nearly 1,300 sqft southwest-facing home offers over-height 9' ceilings, a generous kitchen with eating area, and formal living/dining rooms opening onto a sunny balcony. Steps to UBC´s shopping, arts, and world-class academic & athletic facilities, plus minutes to beaches, parks, and trails. Includes 1 parking & oversized storage locker. (id:60626)
RE/MAX Crest Realty
3880 Major Mackenzie Drive
Vaughan, Ontario
Welcome to 3880 Major Mackenzie Dr.! Located in a charming community of Cold Creek Estates in Vellore Village. Rarely offered end-unit with 3 bedrooms plus one finished bedroom with an ensuite bathroom on the lower level! 4 bathrooms with sun-filled spacious rooms and a double car garage with a double car driveway. This functional layout townhouse offers over 2000 sqft, with 10' ceilings on the main floor and 9' ceilings on the second floor. The second floor also has a laundry room for convenience. upgrades: extra-large crown moldings and 10' oversized baseboard main and upper floor; granite counter top; upgraded windows and doors casing from builder, custom wainscoting, pot lights, freshly painted in 2024, marble kitchen backsplash; there is an independent thermostat for the lower level with floor-heated style. close to High School HWY400, Grocery stores, Banks, and shopping Centers. POTL: monthly fee is $153.31. (id:60626)
Homelife New World Realty Inc.
Lot #52 - 65 Arrowwood Path
Middlesex Centre, Ontario
Welcome to Timberwalk in Ilderton - Love Where You Live! TO BE BUILT by Melchers Developments Inc., a trusted, family-run builder celebrated for craftsmanship, timeless design, and a legacy of building in London and surrounding communities since 1987. Timberwalk offers the perfect balance of small-town charm and modern convenience-just minutes north of London. Choose from a stunning collection of custom-designed homes showcasing exceptional attention to detail, open-concept layouts, and premium finishes throughout. Each floor plan is thoughtfully designed with today's families in mind, featuring bright, functional living spaces, generous kitchens with quartz countertops, custom cabinetry, and large islands overlooking spacious great rooms-ideal for entertaining or relaxing. Personalize your home with Melchers' in-house design team to create a space that reflects your lifestyle. Nestled in the heart of Ilderton, Timberwalk offers a peaceful, family-friendly atmosphere surrounded by parks, walking trails, and green space. Enjoy the relaxed pace of small-town living without sacrificing proximity to schools, shopping, golf courses, and all the amenities of London just a short drive away. Discover why families have trusted Melchers Developments Inc. for generations. Register now for builder incentives and reserve today before 2026 price increases.Visit our model homes at 110 Timberwalk Trail in Ilderton and 44 Benner Blvd in Kilworth Heights West, open most Saturdays and Sundays 2-4 p.m. Note: Photos are from a model home and may show upgrades not included in the prices and are for reference only. (id:60626)
Sutton Group Pawlowski & Company Real Estate Brokerage Inc.
Exp Realty
Office 250 8415 Granville Street
Vancouver, British Columbia
An Exceptional opportunity to acquire brand new West Side Vancouver commercial real estate assets.This southern pocket of Granville Street is a serene and well-established residential neighbourhood with exceptional exposure to vehicular and pedestrian traffic. Located on the south end of Granville Street, the property is conveniently accessible from all other areas of Vancouver and is just minutes from Richmond, the Vancouver International Airport.Marine Gateway, and the Marine Drive Canada Line Station. Ideal for self-use and investors alike. The development is a collection of 64 residential units, 10 office units, and eight retail units. Estimated completion in Spring 2025. (id:60626)
RE/MAX Crest Realty
209 488 W 58th Avenue
Vancouver, British Columbia
Park House features iconic concrete buildings by award-winning FRANCL Architecture, set beside Winona Park and Langara Golf Course. Enjoy the convenience of South Cambie´s growing hub and the upcoming SkyTrain station. The sleek kitchen boasts Italian Scavolini cabinetry, Miele appliances, and Caesarstone countertops with a waterfall island. Spa-inspired bathrooms feature floor-to-ceiling tile, Grohe fixtures, and built-in medicine cabinets. The spacious den is ideal for a home office. Engineered oak hardwood flooring flows throughout, with A/C, heating, and 9´ ceilings. Includes one gated underground parking stall. Steps to Marine Gateway, T&T, Cineplex, SkyTrain. School catchment: Sexsmith Elementary & Churchill Secondary. This unit is tenanted until December, 2025. (id:60626)
Luxmore Realty

