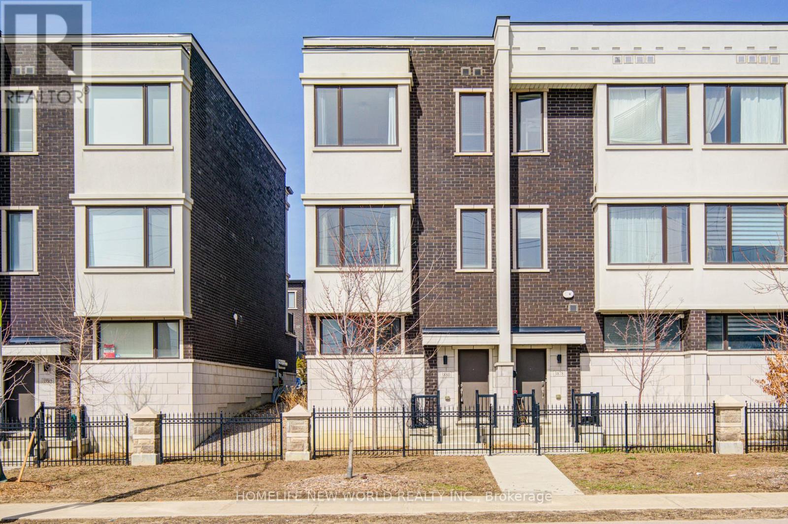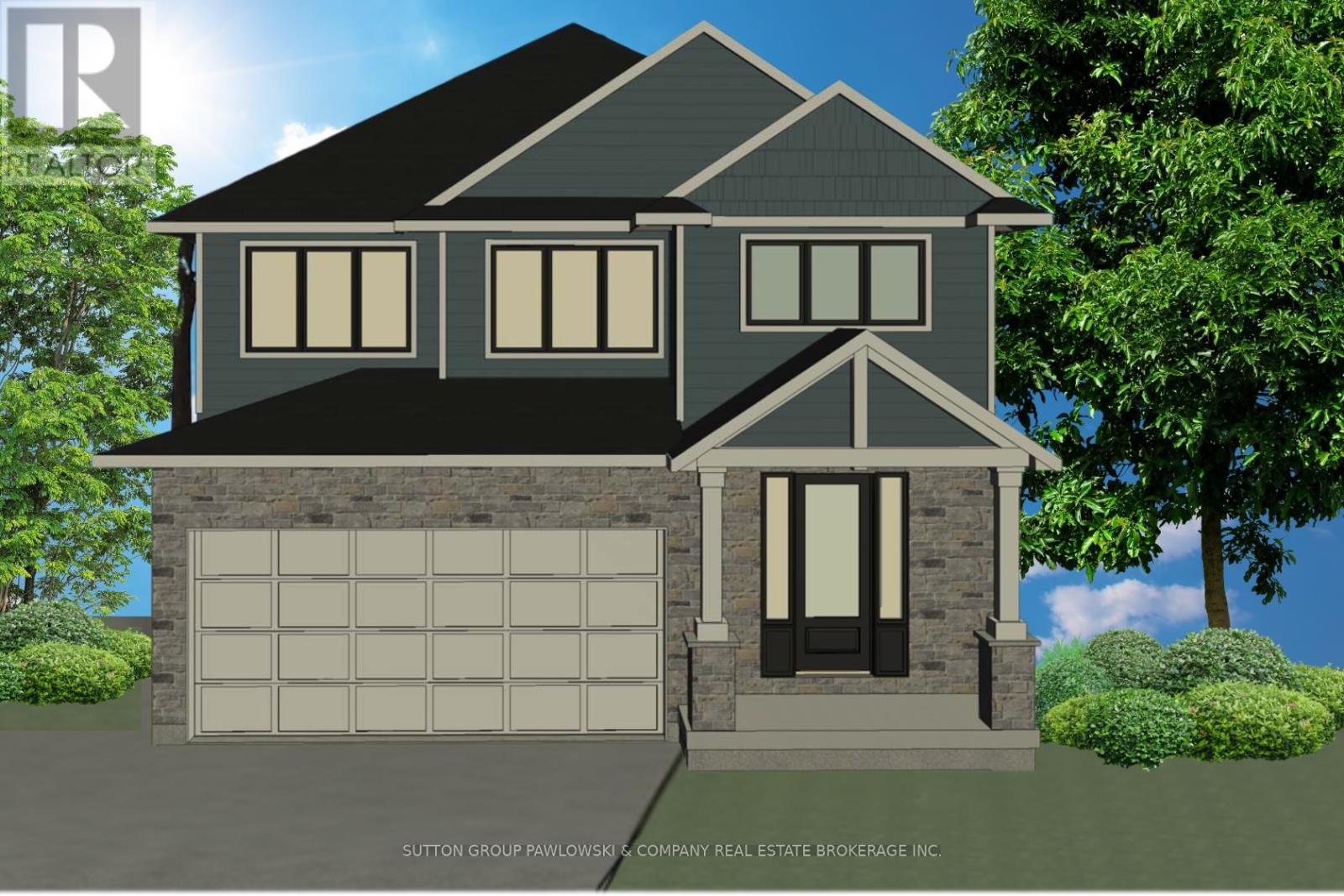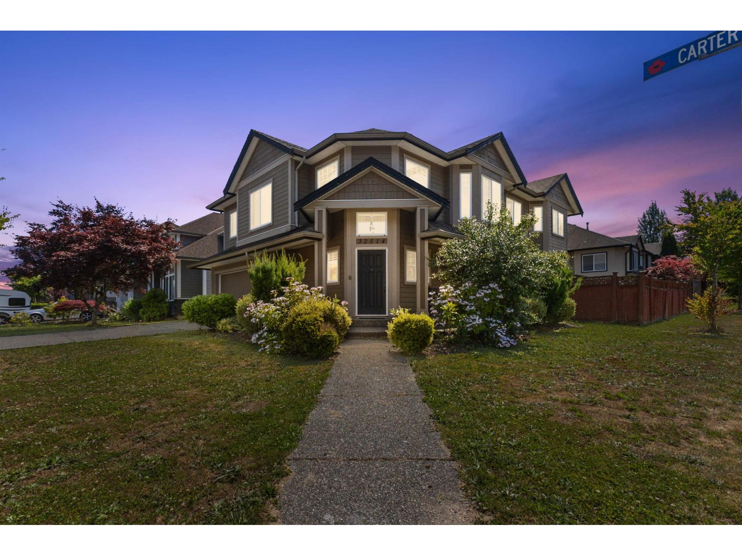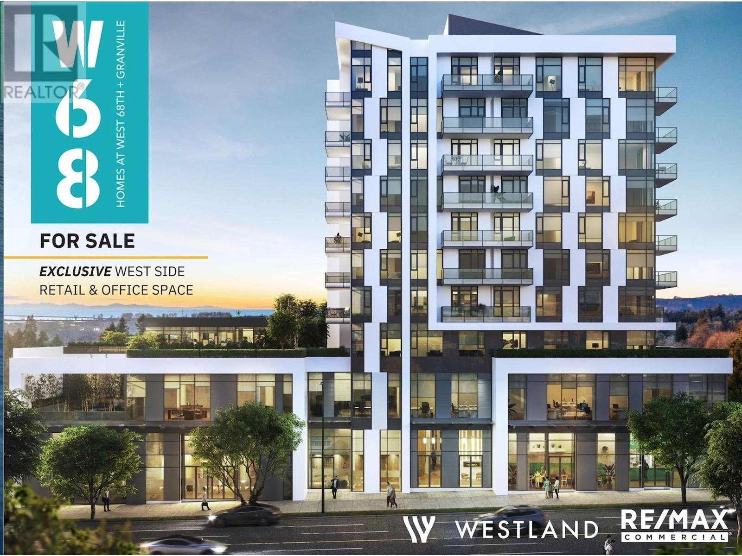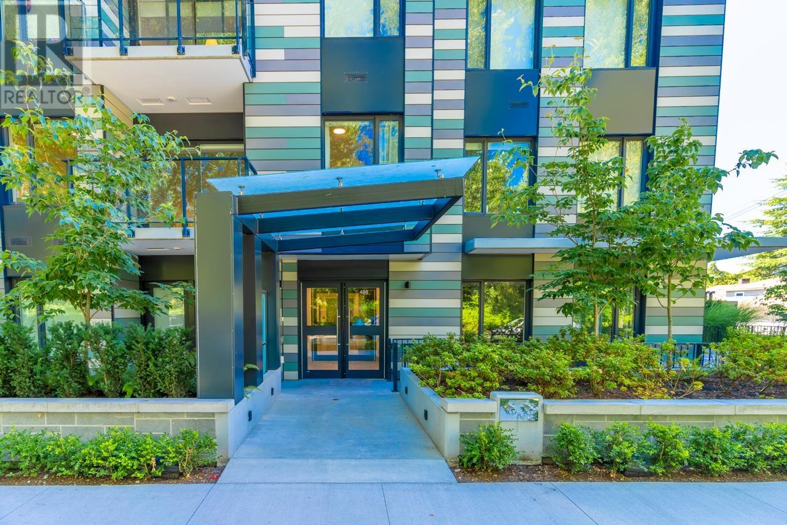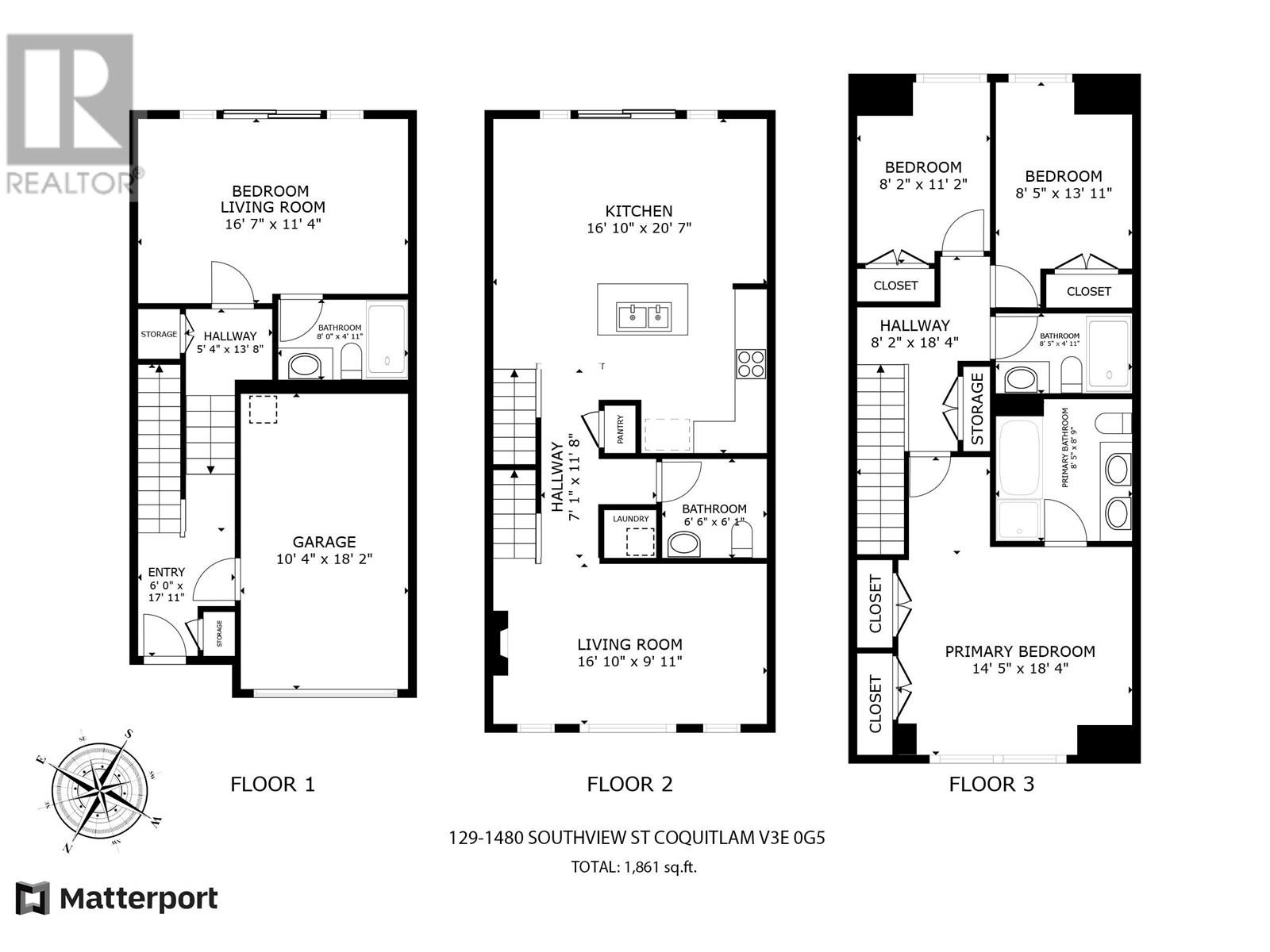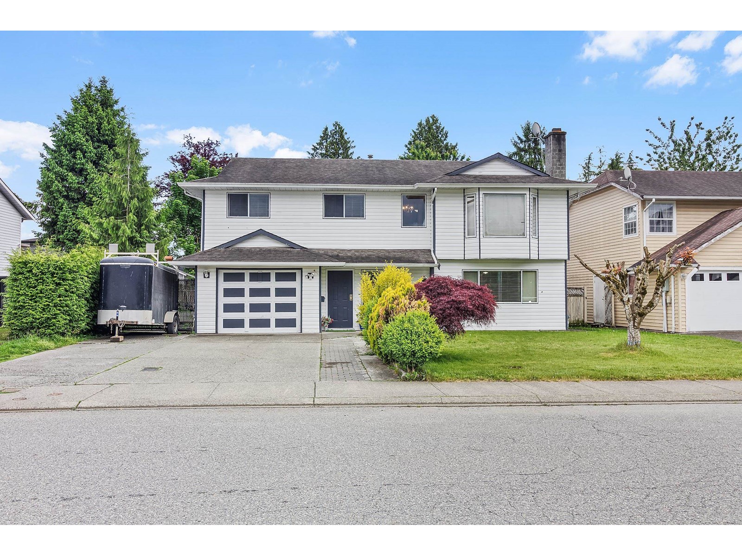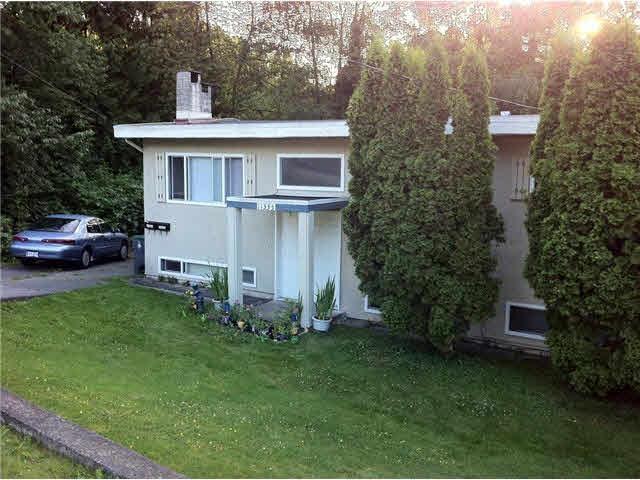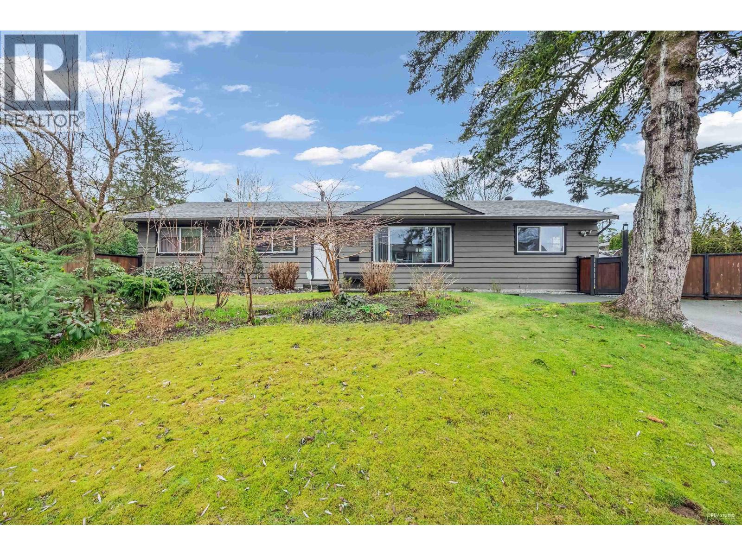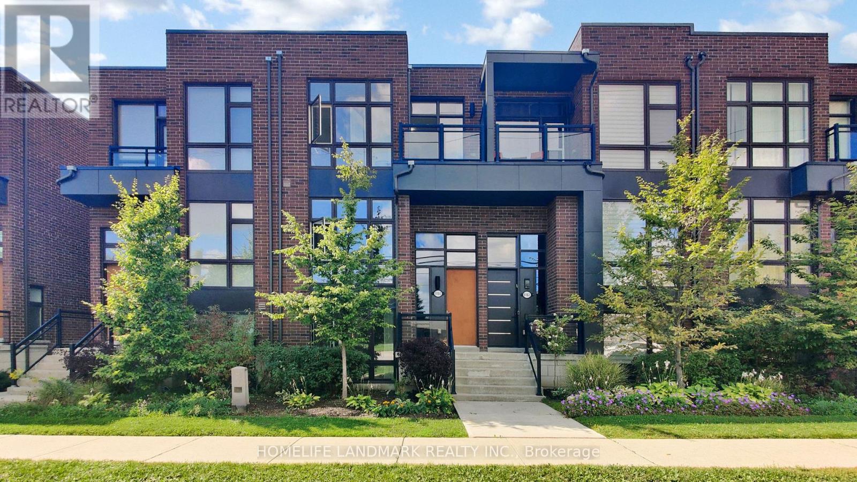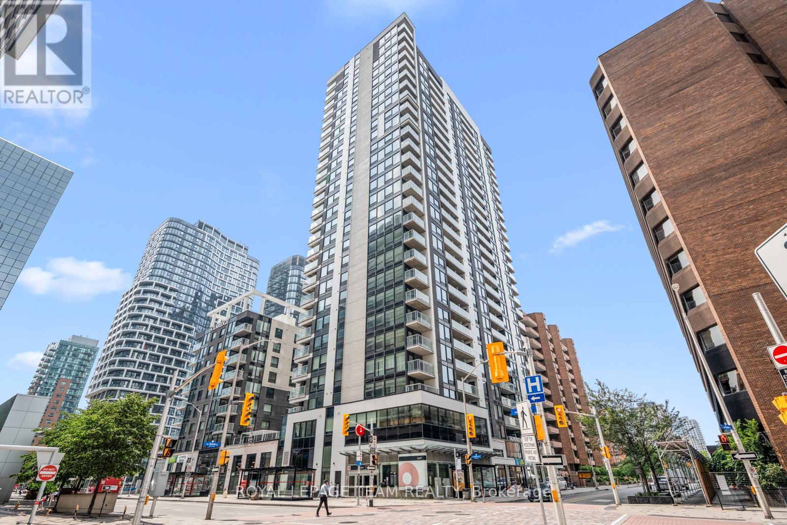3880 Major Mackenzie Drive
Vaughan, Ontario
Welcome to 3880 Major Mackenzie Dr.! Located in a charming community of Cold Creek Estates in Vellore Village. Rarely offered end-unit with 3 bedrooms plus one finished bedroom with an ensuite bathroom on the lower level! 4 bathrooms with sun-filled spacious rooms and a double car garage with a double car driveway. This functional layout townhouse offers over 2000 sqft, with 10' ceilings on the main floor and 9' ceilings on the second floor. The second floor also has a laundry room for convenience. upgrades: extra-large crown moldings and 10' oversized baseboard main and upper floor; granite counter top; upgraded windows and doors casing from builder, custom wainscoting, pot lights, freshly painted in 2024, marble kitchen backsplash; there is an independent thermostat for the lower level with floor-heated style. close to High School HWY400, Grocery stores, Banks, and shopping Centers. POTL: monthly fee is $153.31. (id:60626)
Homelife New World Realty Inc.
Lot #52 - 65 Arrowwood Path
Middlesex Centre, Ontario
Welcome to Timberwalk in Ilderton - Love Where You Live! TO BE BUILT by Melchers Developments Inc., a trusted, family-run builder celebrated for craftsmanship, timeless design, and a legacy of building in London and surrounding communities since 1987. Timberwalk offers the perfect balance of small-town charm and modern convenience-just minutes north of London. Choose from a stunning collection of custom-designed homes showcasing exceptional attention to detail, open-concept layouts, and premium finishes throughout. Each floor plan is thoughtfully designed with today's families in mind, featuring bright, functional living spaces, generous kitchens with quartz countertops, custom cabinetry, and large islands overlooking spacious great rooms-ideal for entertaining or relaxing. Personalize your home with Melchers' in-house design team to create a space that reflects your lifestyle. Nestled in the heart of Ilderton, Timberwalk offers a peaceful, family-friendly atmosphere surrounded by parks, walking trails, and green space. Enjoy the relaxed pace of small-town living without sacrificing proximity to schools, shopping, golf courses, and all the amenities of London just a short drive away. Discover why families have trusted Melchers Developments Inc. for generations. Register now for builder incentives and reserve today before 2026 price increases.Visit our model homes at 110 Timberwalk Trail in Ilderton and 44 Benner Blvd in Kilworth Heights West, open most Saturdays and Sundays 2-4 p.m. Note: Photos are from a model home and may show upgrades not included in the prices and are for reference only. (id:60626)
Sutton Group Pawlowski & Company Real Estate Brokerage Inc.
Exp Realty
32514 Carter Avenue
Mission, British Columbia
CORNER LOT in a prime location! WELCOME to this immaculate 2-storey home in one of the BEST quiet locations! 6 bedrooms & 4 FULL bathrooms. TONS of Natural light from all angles, upstairs features 3 spacious bedrooms, including a master with ensuite. Main floor boasts a formal living room, spacious family room, and an open-concept kitchen with pantry, all enhanced by high ceilings and natural light. Downstairs offers a large Bedroom or Rec room with a full bath-perfect for guests or extended family-plus a 2-bedroom basement suite INCOME POTENTIAL $ with a separate entrance as a mortgage helper. Roughed-in central vacuum and alarm wiring. Home is very well taken care of, don't miss out, Contact Today! (id:60626)
Pathway Executives Realty Inc.
Office 250 8415 Granville Street
Vancouver, British Columbia
An Exceptional opportunity to acquire brand new West Side Vancouver commercial real estate assets.This southern pocket of Granville Street is a serene and well-established residential neighbourhood with exceptional exposure to vehicular and pedestrian traffic. Located on the south end of Granville Street, the property is conveniently accessible from all other areas of Vancouver and is just minutes from Richmond, the Vancouver International Airport.Marine Gateway, and the Marine Drive Canada Line Station. Ideal for self-use and investors alike. The development is a collection of 64 residential units, 10 office units, and eight retail units. Estimated completion in Spring 2025. (id:60626)
RE/MAX Crest Realty
209 488 W 58th Avenue
Vancouver, British Columbia
Park House features iconic concrete buildings by award-winning FRANCL Architecture, set beside Winona Park and Langara Golf Course. Enjoy the convenience of South Cambie´s growing hub and the upcoming SkyTrain station. The sleek kitchen boasts Italian Scavolini cabinetry, Miele appliances, and Caesarstone countertops with a waterfall island. Spa-inspired bathrooms feature floor-to-ceiling tile, Grohe fixtures, and built-in medicine cabinets. The spacious den is ideal for a home office. Engineered oak hardwood flooring flows throughout, with A/C, heating, and 9´ ceilings. Includes one gated underground parking stall. Steps to Marine Gateway, T&T, Cineplex, SkyTrain. School catchment: Sexsmith Elementary & Churchill Secondary. This unit is tenanted until December, 2025. (id:60626)
Luxmore Realty
129 1480 Southview Street
Coquitlam, British Columbia
welcome to this sought after neighborhood with a very functional layout townhouse. (id:60626)
Macdonald Realty Westmar
31910 Mayne Avenue
Abbotsford, British Columbia
Perfect 5 Bed 3 Bath family home in West Abbotsford, nestled on a quiet street near Clearbrook Elementary, Gordie Howe Middle & Mouat Secondary Schools. Fully finished 2 Bedroom Legal Basement. Call today to book your viewing! (id:60626)
Nationwide Realty Corp.
11335 Glen Avon Drive
Surrey, British Columbia
Great rental property 1/2 duplex sharing #21,700sqft lot backing onto private ravine in a nice and quiet neighborhood.6 bedrooms, 2 bath & 2 kitchens. The large mortgage helper is great for first time buyer or investor for cash flow. Well maintained property, Great tenant. (id:60626)
RE/MAX Colonial Pacific Realty
1901 1201 Marinaside Crescent
Vancouver, British Columbia
The Peninsula by Concord! Stunning Water view and the best central location of Yaletown. This 2 bedroom 2 bathroom condo features a bright solarium with water views perfect for a home office. 2 spacious closets in master bedroom. Flex room used for in-suite storage. Amenities include: indoor pool, sauna, gym and 24 HR concierge. This beautiful home is located right across from the Marina and Seawall in the heart of the prestigious Marinaside Crescent neighborhood. Steps from the city's great restaurants, Urban Fare, coffee shops, Roundhouse Community Center and Elsie Roy Elementary School. Two underground side by side parking stalls included. Don't miss it! Open House Jun 14 Sat 1-3 pm (id:60626)
Interlink Realty
22938 Fuller Avenue
Maple Ridge, British Columbia
Welcome to your new home!This charming, well-maintained one-level residence sits proudly on a spacious corner lot in a prime central location-just steps away from schools, shopping, and public transit.Inside, you´ll enjoy a bright and inviting layout featuring 3 bedrooms and 2 bathrooms, a comfortable family room, and a stylish kitchen with quartz countertops, soft-closing cabinets, and modern finishes. Both bathrooms include heated tile floors, adding a touch of luxury to your daily routine. Additional highlights include: o Energy-efficient vinyl windows o A child-friendly fenced yard, perfect for play or pets o A newer (8-year-old) roof for peace of mind o Convenient RV parking This home truly combines comfort, convenience& value ready for you to move in and enjoy.OH Sun 2-4 (id:60626)
Sutton Centre Realty
9180 Bathurst Street
Vaughan, Ontario
Modern Freehold Townhouse with Double Garage located in Patterson community. Open Concept Functional Layout with 3 Bedrooms, 3 Washrooms and Recreation room on ground floor. 10 ft Ceilings On the Main Floor & 9 ft Ceilings on Ground & Upper Floor. Light filled home with Floor to Ceiling Windows. Hardwood Floor on Main and Upper. Huge Terrance Provides Patio Dining & Barbeque Experiences. Build-in Electrical Fireplace, Upgraded Gas Rough-in Range, Smart Garage Door & Opener are Highlighted Features. Desirable Excellent Location close to Five Major Banks, Schools, Supermarkets, Restaurants, Shopping Malls, Hwys and etc. (id:60626)
Homelife Landmark Realty Inc.
2704 - 340 Queen Street
Ottawa, Ontario
Perched high above downtown Ottawa, this newly unveiled penthouse offers a refined take on urban living. Framed by sweeping views of the Ottawa River and historic skyline, the residence balances minimalist design with an effortless connection to nature. Expansive glass walls blur the line between indoors and out, flooding the open-plan living space with natural light. The kitchen is a modernists dream - featuring quartz countertops, custom cabinetry, and professional-grade appliances, creating a space as functional as it is beautiful. The bedrooms are tranquil havens, while the bathrooms and walk-in closets epitomize understated luxury. The outdoor terrace is truly an oasis in the heart of the city. Residents enjoy curated amenities, from a serene indoor pool for year-round enjoyment to a rooftop terrace for summer dinners under the stars. This is also Ottawa's first condo building with direct access to the LRT. Here, elevated living meets impeccable design. Every sunrise and sunset feels like a celebration of life in Ottawa's most innovative and sophisticated new address. NO CONDO FEE FOR 2 YEARS (id:60626)
Royal LePage Team Realty

