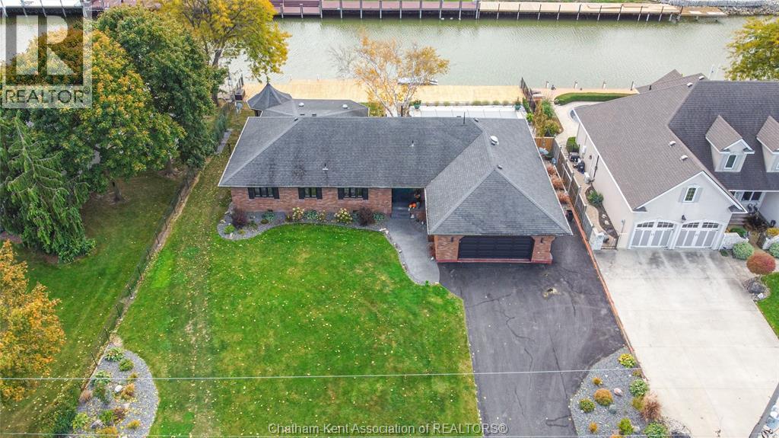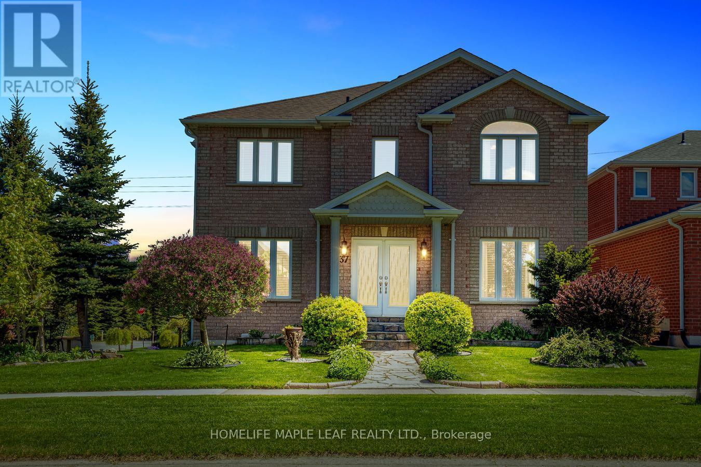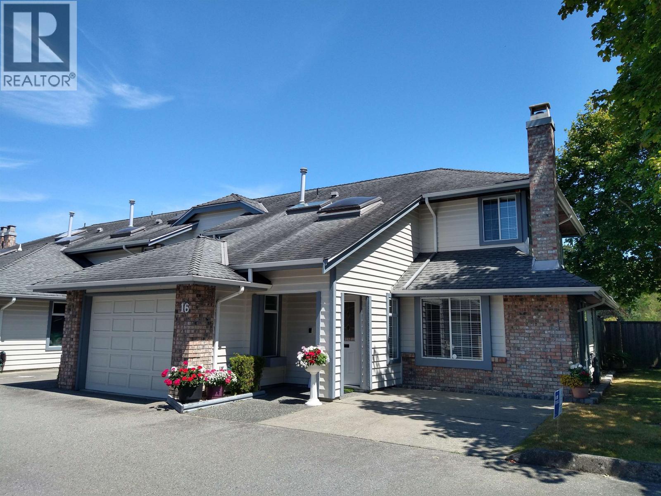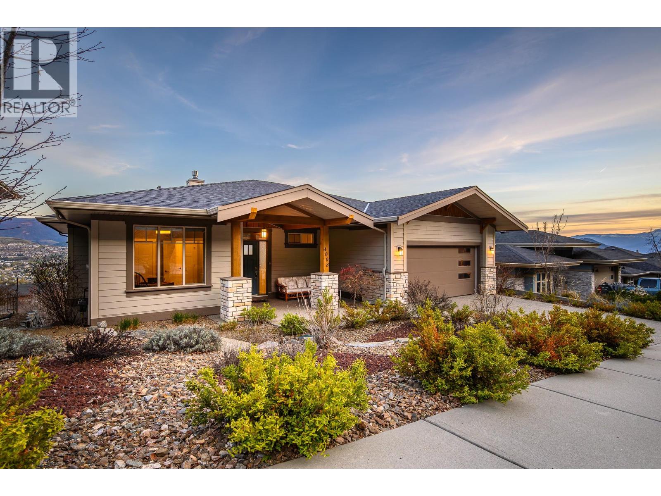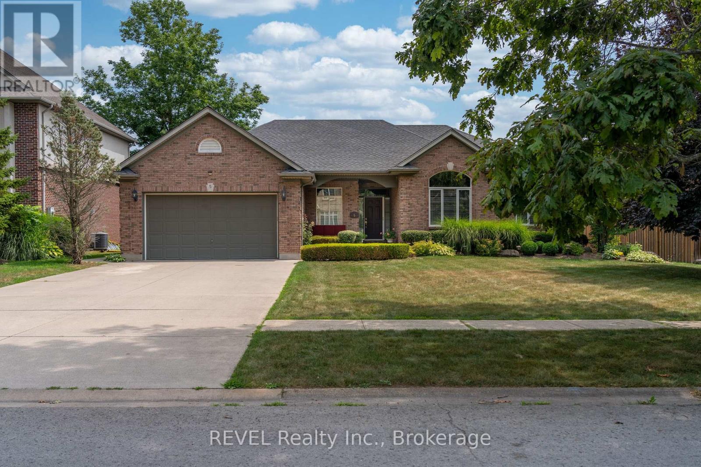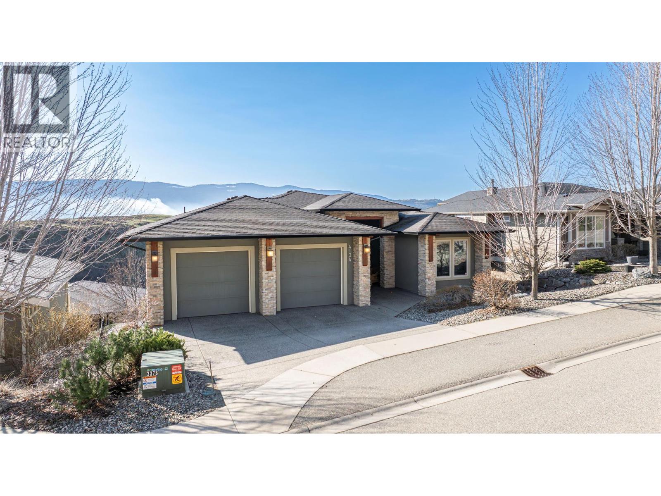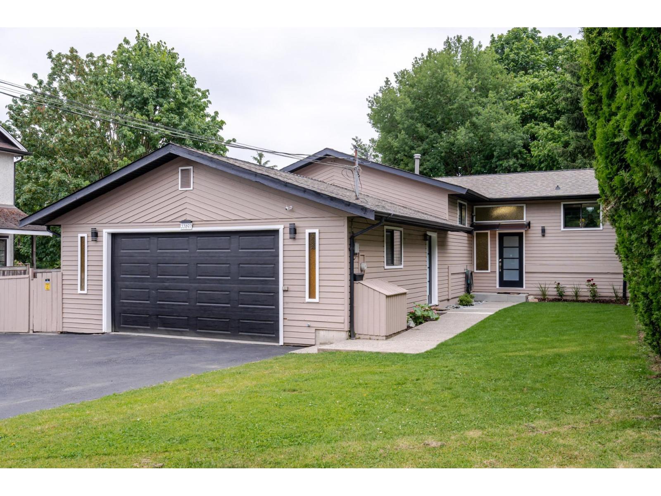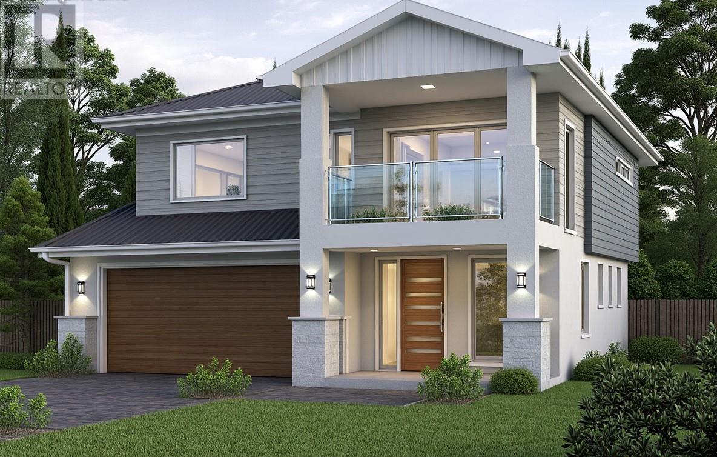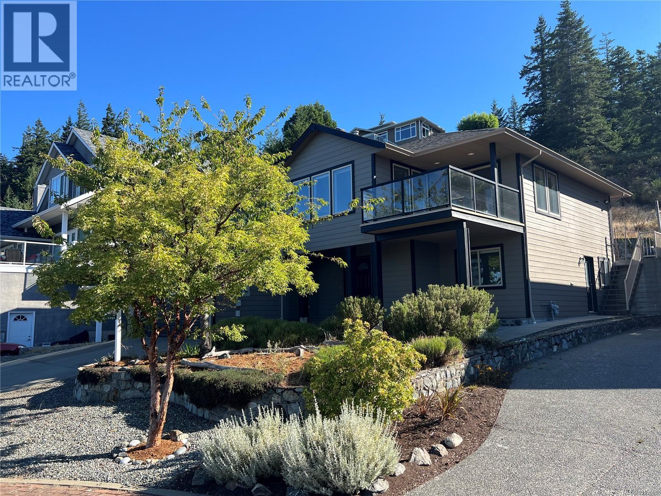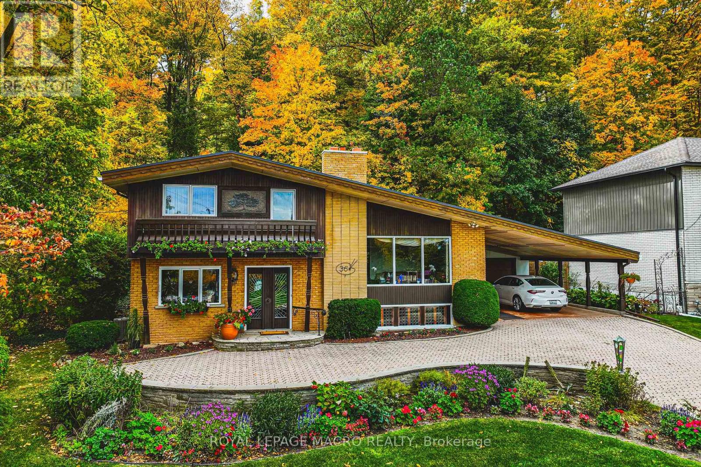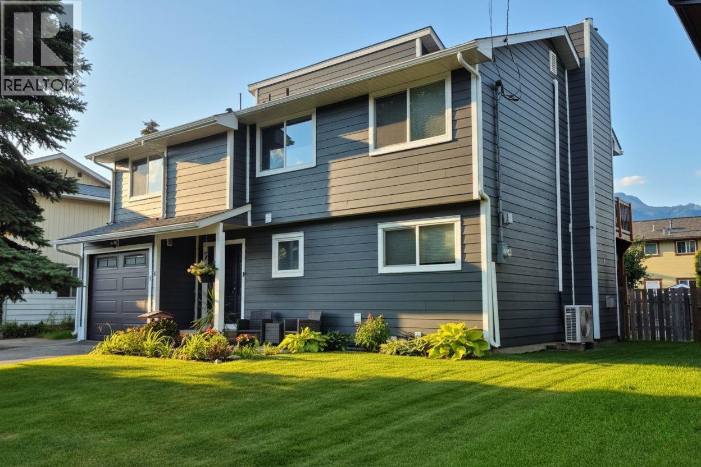19165 Blue Water Avenue
Lighthouse Cove, Ontario
Enjoy the ultimate waterfront lifestyle with this beautifully updated modern ranch located on the main canal that leads to the marina and restaurant! Watch the boats pass by and soak in the waterfront vibes right from your own backyard. This desirable main-floor-living home showcases a stunning new kitchen with granite countertops, in-floor heating, and an open-concept design connecting into the living area, highlighted by a sleek gas fireplace with custom built-in cabinetry. Perfect for entertaining, the space opens through two patio doors to spacious fully screened in covered porch plus an inviting inground heated pool (installed late 2024) and a fenced yard. The spacious primary suite offers his and her closets and a luxurious 4pc ensuite complete with a freestanding tub, glass shower, and stylish finishes throughout. A second sitting room off the third bedroom provides a perfect space for guests to relax or enjoy the game in private. Step outside to enjoy peaceful evenings watching boats cruise by on the deep, desirable canal. A two-tiered dock offers convenient access to the water—ideal for boating, fishing, or simply enjoying the view. Whether you’re poolside or on the canal, this home truly offers the best of both worlds. Call today to experience this incredible waterfront property! (id:60626)
Royal LePage Peifer Realty Brokerage
37 Saint Avenue
Bradford West Gwillimbury, Ontario
Welcome To 37 Saint Ave Bradford!! Gorgeous Detached 2 Storey Home With 4 Bedroom, 4 Washroom And 2 Car Garage Located In A Desirable Corner Lot. It Provides Ample Space For Family Living. Beautiful Updated Kitchen Is A True Show Piece. Featuring Sleek Cabinetry, Modern Appliances, Quartz Countertops, Undercabinet Lighting And Spacious Layout Perfect For Cooking And Entertaining. With Abundant Natural Light Throughout And A Prime Corner Lot Location, This Home Offers Both Privacy And Curb Appeal, Making It The Perfect Retreat For Comfortable Living. The Fully Finished Basement Is A Highlight, Complete With Wet Bar, Cantina, Recreation Room And Versatile Hobby Room - Ideal For Relaxation. The backyard Features An All Brick Built-In BBQ With Pizza Oven, A Log Shed With Hydro And Is Fully Fenced Making It Perfect For Entertaining. Garage With Mezzanine Loft And Extra Wide Doors. Located Minutes from Hwy 400, Walking Distance to Public and Catholic School. No Sidewalk. This home Is Perfectly Situated For Families. Must Look This Property. Pls Show & Sell. (id:60626)
Homelife Maple Leaf Realty Ltd.
16 4411 Williams Road
Richmond, British Columbia
This is a lovely home for a growing family! Updated two level end unit 3 bedroom/3 bath family home with private backyard in West Richmond. Home features include spacious primary bedroom with walk-in closet, ensuite with walk-in shower, skylight & radiant floor heating. Gas fireplace, S/S appliances, vaulted ceiling with skylight in foyer. Bright and functional layout. Large single car garage plus parking spot in front of unit. School catchment Diefenbaker Elementary & Hugh Boyd Secondary. Next to St Joseph the Worker School. Close to Steveston Village, Steveston Community Centre & Library, West Richmond Community Centre, Seafair Mall, West Dyke Trail, Railway Greenway. Quick access to transit. Quiet neighbourhood. Convenient location. Pets OK-1 dog or cat. Well maintained strata. (id:60626)
Macdonald Realty Westmar
4008 Terrapin Place
Vernon, British Columbia
Fabulous valley & lake views from this custom 3 bedroom level entry home located in popular Turtle Mountain Estates close to city centre walking trails and popular Davidson Orchards. Main level features soaring ceilings with desirable open floor plan with bright white kitchen overlooking dining & living room areas. Sliding glass doors lead to over size deck area overlooking city, valley & Okanagan Lake. Master suite with views comes complete with walk-in closet & 5 pce en-euite . Terrace level features airy recreation room with lofty ceilings, 2 additional bedrooms and full bath for added enjoyment. The quintessential lock & leave Okanagan property. A must see! (id:60626)
Royal LePage Downtown Realty
5 Beechwood Crescent
Pelham, Ontario
Welcome to this beautifully maintained, 2352 sqft one-owner brick bungalow in desirable Fonthill neighbourhood, built by Serafino Homes in 1998. Offering timeless curb appeal and thoughtful design, this home features 9-ft ceilings with cathedral ceilings in the main living and dining areas, creating a bright and airy feel. The living room and formal dining room share a cozy two-way gas fireplace, while the open-concept kitchen and dinette lead to a rear wood deck perfect for entertaining. The main floor boasts a spacious primary bedroom with walk-in closet, 4-pc ensuite, and its own gas fireplace. Two additional bedrooms, a 4-pc main bath, powder room, and main-floor laundry add convenience, while hardwood flooring flows throughout the level. The fully finished basement extends the living space with a spacious rec room, cozy family room, kitchenette, additional bedroom, office, 3-pc bath, and utility room. Practical updates include a roof (2015), furnace and A/C (2021), and a rental water heater (2018). Additional features include central vacuum, concrete driveway, and a 2-car garage. Set in a quiet neighbourhood close to all amenities, this home blends comfort, functionality, and location ready for its next chapter. (id:60626)
Revel Realty Inc.
4134 Camelback Way
Vernon, British Columbia
Welcome to desirable Turtle Mountain! Come enjoy the beautiful unobstructed valley and lake views from this 4 bed/ 3 bath custom built home with in-law suite on a low maintenance lot. Main floor features large kitchen with gas range, Corian countertops, 9 ft eating bar and unique Zebra wood veneer cabinets. Off the kitchen is a eating nook with direct access to a covered patio with stamped concrete deck. The living room offers a tray ceiling, hardwood flooring and floor to ceiling gas stone fireplace. The primary bedroom has access to the covered deck along with a full 5 pce. ensuite bath and walk-in closet. Additional bedrm./den plus another full bathroom and laundry compliment this floor. Downstairs you will find the roomy, 2 bedroom/1 bath in-law suite with separate entrance and private patio. The home has an over sized 22'x26' double garage along with central A/C, new gas hot water tank , gas furnace, water softener and timber frame accents. Located close to shopping, city services and miles of walking/biking trails. Great property for young families, extended families or urban professionals. (id:60626)
Royal LePage Downtown Realty
33897 Walnut Avenue
Abbotsford, British Columbia
Great FAMILY HOME with mortgage helper and INVESTMENT opportunity! Charming custom 5 bed, 3 bath home with LEGAL suite in Historic Downtown Abbotsford. Recently updated inside & out with new paint, flooring, appliances & more. Offers 2,571 sq. ft. of living space, A/C, large garage with 220 power, plus tons of extra parking for RV, shop, or coach house. Huge sundeck for entertaining & massive 12,197 sq. ft. lot with private backyard-perfect for kids, pets & entertaining. Walk to shops, cafes, schools & parks, with easy Hwy 1 and 11 access. A rare turnkey holding property with Multi family zoning permitted (confirm with City of Abbotsford) in a growing area-book your private showing today! (id:60626)
Pathway Executives Realty Inc.
58 Rea Drive
Centre Wellington, Ontario
Stunning Keating Built 2 Storey home with lots of upgrades - you don't want to miss this one with over 3100sq ft of living space all finished by the builder. The main floor is bright and spacious open concept with gleaming hardwood flooring, living room with a feature gas fireplace and large windows, dining area with patio doors out to the composite deck over looking farmland, amazing custom kitchen with large centre island, quartz counter tops and backsplash, stainless appliances, there is a good sized mudroom off the kitchen with a walk in pantry, walk in closet, a built in bench and storage cabinetry, entrance into the 2 car garage. On the main floor you will also find a 2 piece washroom and a large home office/guest bedroom. Head up the hardwood staircase to the upper level where you will find hardwood flooring throughout all bedrooms and hallways, a large primary bedroom, with a walk in closet and a huge bright nicely upgraded 5 piece ensuite with in floor heat. There are 2 more good sized bedrooms, a 4 piece main bathroom and a large well equipped laundry room. The finished walkout basement is an amazing space to relax and entertain, with its large rec room, 3 piece bathroom, guest bedroom and fitness studio. The walkout from the basement leads out to a concrete patio and the amazing backyard with a large storage shed and open view of the farmland in behind. (id:60626)
Keller Williams Home Group Realty
3005 Scenic Ridge Drive Lot# 28
West Kelowna, British Columbia
Welcome to Smith Creek West — West Kelowna’s newest family-oriented community, surrounded by picturesque trails ideal for walking, hiking, and biking. This pre-construction opportunity from award-winning H&H Custom Homes offers a rare chance to build a home that fits your lifestyle. The craftsman-style exterior showcases a soft, natural palette with warm wood accents, and the builder commits to completing your home within 7 months of permit approval. Designed for modern living, the thoughtful layout includes 3 bedrooms, 2 bathrooms, and a versatile office — perfect for remote work or accommodating guests. The spacious primary suite features a walk-in closet and a luxurious 5-piece ensuite. Enjoy open-concept living with seamless flow between the kitchen, dining, and living spaces, plus access to a covered front deck that’s perfect for entertaining year-round. Buyers can personalize cabinetry, flooring, fixtures, appliances, and more with the help of the builder’s in-house design team. For added flexibility or rental potential, an optional 841 sq ft 1-bedroom legal suite is available, complete with a private entrance, full kitchen, in-suite laundry, and separate utilities. A 3-car garage upgrade is also available for $45,000+GST. With flexible financing, no property transfer tax, and the protection of a 2-5-10 New Home Warranty, this is an exceptional opportunity to own a custom home in one of West Kelowna’s most exciting new developments. (id:60626)
RE/MAX Kelowna
3581 Sun Vista
Langford, British Columbia
New Exterior Paint, Stunning Mountain Views and 6 bedrooms (2 with no closets) including distant water glances of the straight of Juan de Fuca from your deck and most of your living space located at the end of a quiet cul-de-sac this private location provides all day sun & spectacular sunsets. Bright and full of light your open concept kitchen, living room, dining and family room offer tons of space for everybody. Cozy up to the double side fireplace in your living room watching the sun set. Escape into your primary bedroom with your fireplace, en-suite with soaker tub and huge balcony to watch the sun rise with your cup of coffee. Bring the outside in just off the family room you have a large patio great for summer BBQ and entertaining, 2 additional bedrooms and a main bath finish off the main.Two additional bedrooms or office and den for at home work spaces or a one/two bed in-law suite and double garage for the handyman of the family. A must view these homes rarely come up to buy! (id:60626)
Pemberton Holmes - Sooke
36 Maple Drive
Hamilton, Ontario
A true artists home rich in craftsmanship, history and heart. Perfectly positioned along the Niagara Escarpment with direct access to the Bruce Trail, this custom built home, one owner sprawling side split is a rare find. Set on a 70 ft x 244 lot, it has been celebrated with 24 Trillium Awards & 6 Prestigious Pink Awards for its exceptional landscaping & design, a testament to the pride of ownership found throughout. Enjoy unobstructed views of Lake Ontario & the Toronto skyline framed by mature trees & vibrant perennials, featuring a pond filled with golden orfes, goldfish, and blooming water lilies. Across the street a community park with playground & basketball court adds to the settings appeal, while GO Transit & QEW access are just minutes away, offering easy connectivity to surrounding communities. Inside, artistry meets function with thoughtful touches & custom details. The gourmet teak kitchen boasts granite counters & built in Miele & Gaggenau appliances, perfect for those who value fine craftsmanship. Warm living spaces with a fireplace, intricate carved woodwork & timeless architectural detail, creating a home as comfortable as it is inspiring. Recent updates include a tarmac roof (2017), air conditioning (2023), furnace (2011), washer and dryer (2023). With parking for nine & a full workshop with hot & cold running water, this extraordinary home blends artistry, nature & convenience in perfect harmony. (id:60626)
Royal LePage Macro Realty
36 Mt Klauer Street
Fernie, British Columbia
Recently renovated family home in Fernie’s desirable Airport neighbourhood. This 4-bedroom, 3-bath home offers a flexible layout with 3 bedrooms up and a self-contained 1-bedroom in-law suite below. The upper floor living area is bright and open, with picture windows and patio doors leading out to the sunny deck. The lower floor suite comes complete with separate kitchen, laundry and private entrance. Set on a large lot with mature trees, the property features a huge rear deck with panoramic views, hot tub on the lower patio, and a fully fenced, spacious yard ideal for entertaining or relaxing. Upgrades include newer roof (5 years), siding (2 years), hot water on demand, and heated floors in all bathrooms. Enjoy spacious RV parking, a heated storage area with 240v power outlet, plus an outbuilding and attached garage. Close to James White Park, Max Turyk Community Centre, a multitude of trails, the Elk River and all the amenities of Fernie, this property is an excellent family home and combines modern comfort with move-in ready convenience. Call your Realtor to arrange a viewing today! (id:60626)
Exp Realty (Fernie)

