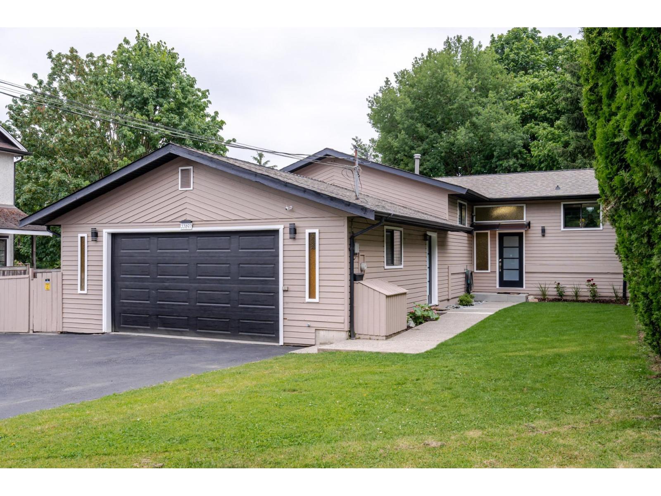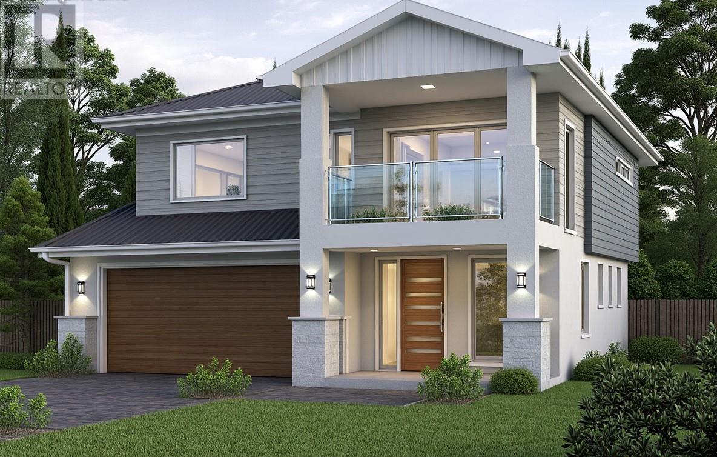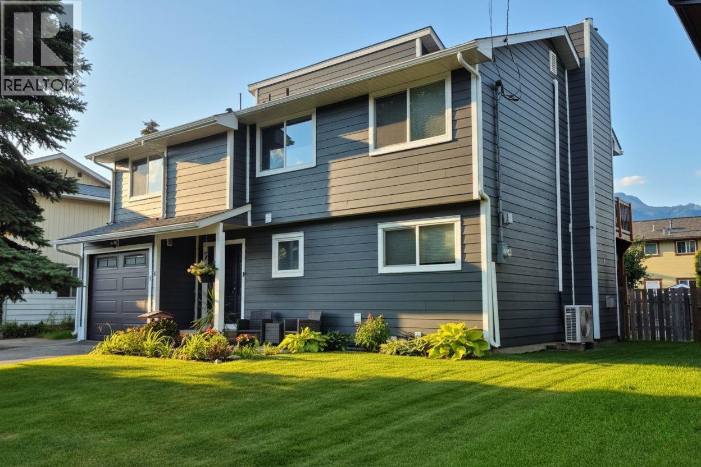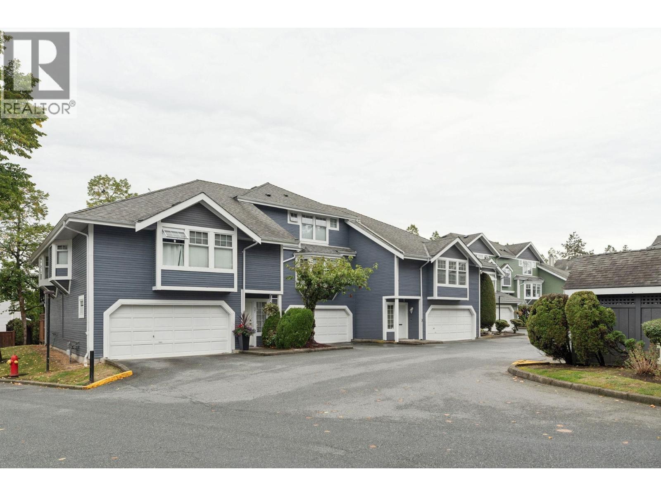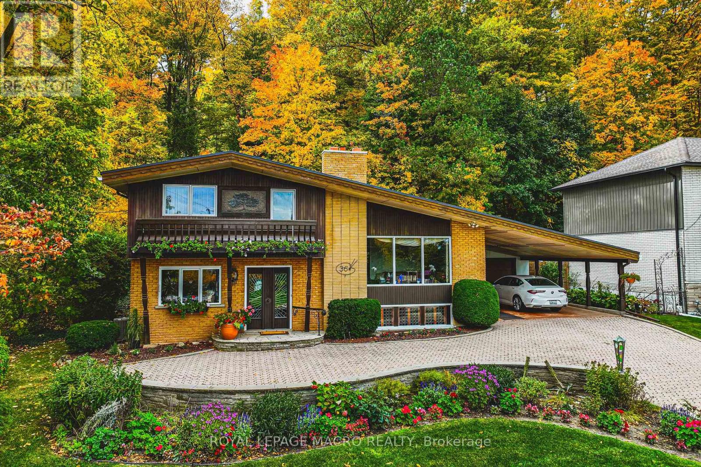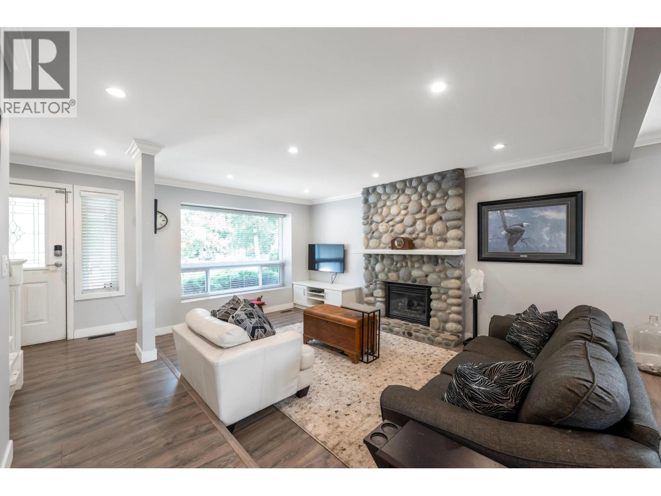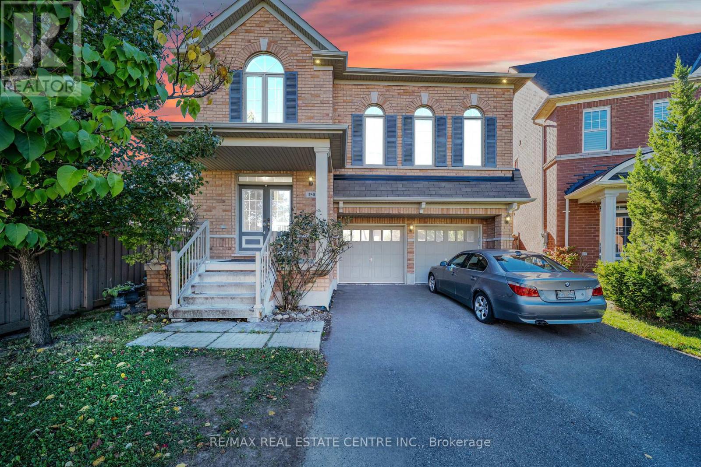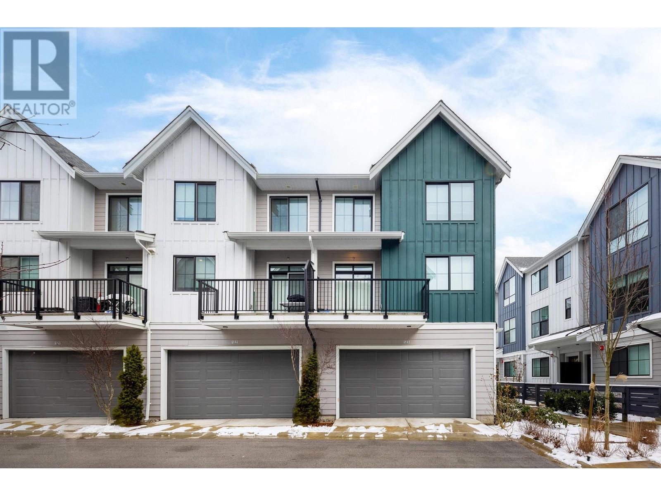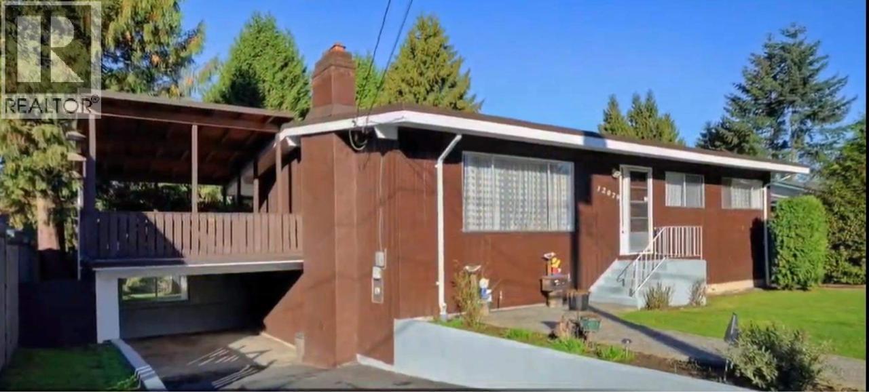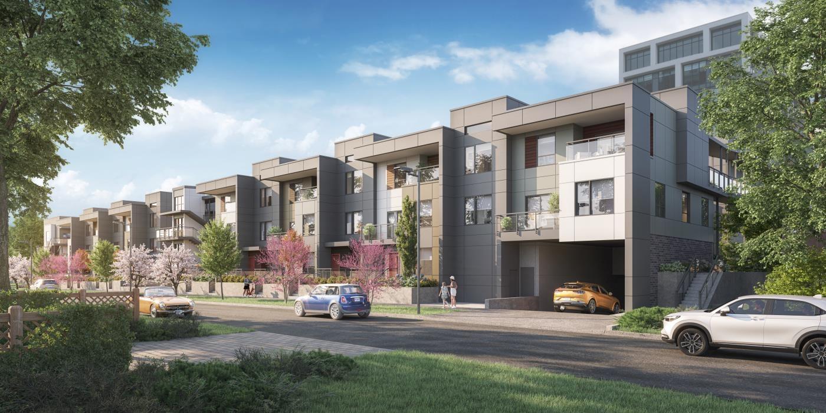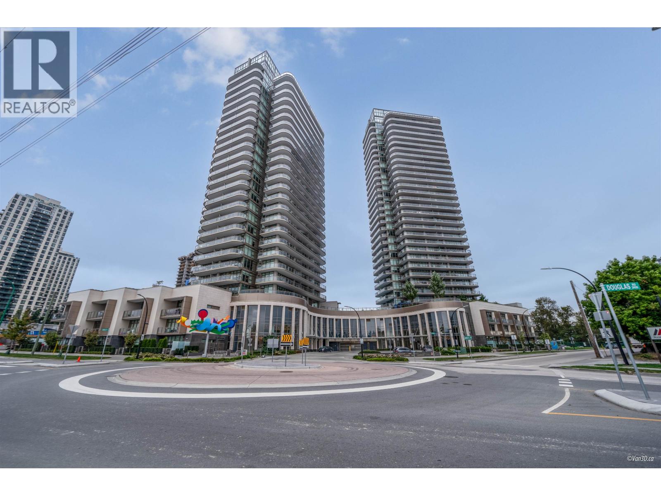33897 Walnut Avenue
Abbotsford, British Columbia
Great FAMILY HOME with mortgage helper and INVESTMENT opportunity! Charming custom 5 bed, 3 bath home with LEGAL suite in Historic Downtown Abbotsford. Recently updated inside & out with new paint, flooring, appliances & more. Offers 2,571 sq. ft. of living space, A/C, large garage with 220 power, plus tons of extra parking for RV, shop, or coach house. Huge sundeck for entertaining & massive 12,197 sq. ft. lot with private backyard-perfect for kids, pets & entertaining. Walk to shops, cafes, schools & parks, with easy Hwy 1 and 11 access. A rare turnkey holding property with Multi family zoning permitted (confirm with City of Abbotsford) in a growing area-book your private showing today! (id:60626)
Pathway Executives Realty Inc.
58 Rea Drive
Centre Wellington, Ontario
Stunning Keating Built 2 Storey home with lots of upgrades - you don't want to miss this one with over 3100sq ft of living space all finished by the builder. The main floor is bright and spacious open concept with gleaming hardwood flooring, living room with a feature gas fireplace and large windows, dining area with patio doors out to the composite deck over looking farmland, amazing custom kitchen with large centre island, quartz counter tops and backsplash, stainless appliances, there is a good sized mudroom off the kitchen with a walk in pantry, walk in closet, a built in bench and storage cabinetry, entrance into the 2 car garage. On the main floor you will also find a 2 piece washroom and a large home office/guest bedroom. Head up the hardwood staircase to the upper level where you will find hardwood flooring throughout all bedrooms and hallways, a large primary bedroom, with a walk in closet and a huge bright nicely upgraded 5 piece ensuite with in floor heat. There are 2 more good sized bedrooms, a 4 piece main bathroom and a large well equipped laundry room. The finished walkout basement is an amazing space to relax and entertain, with its large rec room, 3 piece bathroom, guest bedroom and fitness studio. The walkout from the basement leads out to a concrete patio and the amazing backyard with a large storage shed and open view of the farmland in behind. (id:60626)
Keller Williams Home Group Realty
3005 Scenic Ridge Drive Lot# 28
West Kelowna, British Columbia
Welcome to Smith Creek West — West Kelowna’s newest family-oriented community, surrounded by picturesque trails ideal for walking, hiking, and biking. This pre-construction opportunity from award-winning H&H Custom Homes offers a rare chance to build a home that fits your lifestyle. The craftsman-style exterior showcases a soft, natural palette with warm wood accents, and the builder commits to completing your home within 7 months of permit approval. Designed for modern living, the thoughtful layout includes 3 bedrooms, 2 bathrooms, and a versatile office — perfect for remote work or accommodating guests. The spacious primary suite features a walk-in closet and a luxurious 5-piece ensuite. Enjoy open-concept living with seamless flow between the kitchen, dining, and living spaces, plus access to a covered front deck that’s perfect for entertaining year-round. Buyers can personalize cabinetry, flooring, fixtures, appliances, and more with the help of the builder’s in-house design team. For added flexibility or rental potential, an optional 841 sq ft 1-bedroom legal suite is available, complete with a private entrance, full kitchen, in-suite laundry, and separate utilities. A 3-car garage upgrade is also available for $45,000+GST. With flexible financing, no property transfer tax, and the protection of a 2-5-10 New Home Warranty, this is an exceptional opportunity to own a custom home in one of West Kelowna’s most exciting new developments. (id:60626)
RE/MAX Kelowna
36 Mt Klauer Street
Fernie, British Columbia
Recently renovated family home in Fernie’s desirable Airport neighbourhood. This 4-bedroom, 3-bath home offers a flexible layout with 3 bedrooms up and a self-contained 1-bedroom in-law suite below. The upper floor living area is bright and open, with picture windows and patio doors leading out to the sunny deck. The lower floor suite comes complete with separate kitchen, laundry and private entrance. Set on a large lot with mature trees, the property features a huge rear deck with panoramic views, hot tub on the lower patio, and a fully fenced, spacious yard ideal for entertaining or relaxing. Upgrades include newer roof (5 years), siding (2 years), hot water on demand, and heated floors in all bathrooms. Enjoy spacious RV parking, a heated storage area with 240v power outlet, plus an outbuilding and attached garage. Close to James White Park, Max Turyk Community Centre, a multitude of trails, the Elk River and all the amenities of Fernie, this property is an excellent family home and combines modern comfort with move-in ready convenience. Call your Realtor to arrange a viewing today! (id:60626)
Exp Realty (Fernie)
39 1140 Falcon Drive
Coquitlam, British Columbia
Gorgeous 2 level 3-bed townhome with double attached garage. Kitchen features a centre island, granite counters, stainless steel appliances, pantry, and espresso/cocktail station. Sunny eating area/family room opens onto a private balcony. Two bedrooms up; 3rd bedroom is below with its own 4-pce bathroom, rec-room, and private patio overlooking greenspace. Extras include: AIR CONDITIONING, built-in window seats with storage & built-in vacuum. Close to skytrain, Newport Village, Rocky Point Park and Coq Town Centre. (id:60626)
Exp Realty
36 Maple Drive
Hamilton, Ontario
A true artists home rich in craftsmanship, history and heart. Perfectly positioned along the Niagara Escarpment with direct access to the Bruce Trail, this custom built home, one owner sprawling side split is a rare find. Set on a 70 ft x 244 lot, it has been celebrated with 24 Trillium Awards & 6 Prestigious Pink Awards for its exceptional landscaping & design, a testament to the pride of ownership found throughout. Enjoy unobstructed views of Lake Ontario & the Toronto skyline framed by mature trees & vibrant perennials, featuring a pond filled with golden orfes, goldfish, and blooming water lilies. Across the street a community park with playground & basketball court adds to the settings appeal, while GO Transit & QEW access are just minutes away, offering easy connectivity to surrounding communities. Inside, artistry meets function with thoughtful touches & custom details. The gourmet teak kitchen boasts granite counters & built in Miele & Gaggenau appliances, perfect for those who value fine craftsmanship. Warm living spaces with a fireplace, intricate carved woodwork & timeless architectural detail, creating a home as comfortable as it is inspiring. Recent updates include a tarmac roof (2017), air conditioning (2023), furnace (2011), washer and dryer (2023). With parking for nine & a full workshop with hot & cold running water, this extraordinary home blends artistry, nature & convenience in perfect harmony. (id:60626)
Royal LePage Macro Realty
23280 118 Avenue
Maple Ridge, British Columbia
SEE VIRTUAL TOUR! Welcome to your new home in Cottonwood that features 3 beds, 2.5 baths on a nearly 7200 sqft lot! The main floor has an open concept flow that is perfect for entertaining. Large kitchen island w/seating, stainless appliances, wine cooler, plenty of storage, and French doors that lead to your backyard oasis. Enjoy a south facing yard with a covered deck, sauna, and pergola! Mud/laundry room off the garage makes a sports household very functional. Upstairs has 3 beds + rec room (4th bed?) and a full bathroom. After a long day, unwind and relax in the primary room complete with 5pc ensuite. The home is situated on a no-through road and is within walking distance to Golden Ears Elementary & transit. Very close to shopping, Golden Ears Park and Thomas Haney Secondary! Call now. (id:60626)
Royal LePage - Wolstencroft
450 Tilt Point
Milton, Ontario
Welcome to this beautiful 4-bedroom, 3-bath detached brick home offering over 2,567 Sq Ft of living space in one of Milton's most desirable neighbourhoods - Scott! Set on a no-sidewalk lot with a spacious driveway and a double door entry, this property combines comfort, functionality, and an unbeatable location for growing families. Inside, you'll find 9 ft ceilings on the main floor, a bright and inviting layout with separate living and dining areas, and a cozy fireplace in the living room. The home also features a huge family room with soaring 12 ft ceilings, creating an open and airy gathering space for everyone to enjoy. The unfinished basement provides endless possibilities - whether you envision an in-law suite, rental unit, or dream recreation space, the choice is yours. Located close to Milton Hospital, top-rated schools, parks, recreation centres, and public transit, this home offers everyday convenience within a vibrant community. An exceptional opportunity for upsizers, downsizers, or families ready to settle in a prime neighbourhood. Don't miss the chance to make this wonderful home yours. Property being Sold in "As Is, Where Is" Condition. (id:60626)
RE/MAX Real Estate Centre Inc.
123 488 Furness Street
New Westminster, British Columbia
Welcome to Portside by Anthem, a stunning corner unit with spacious 4-bedroom,3.5-bathroom. It offers a bright and open-concept layout, perfect for modern living.The main floor features a large kitchen island, ample cupboard space & a powder room.The primary bedroom boasts vaulted 10-foot ceilings,a walk-in closet,and an elegant ensuite with dual sinks and a walk-in shower.Premium finishes include a marble herringbone backsplash,Bosch appliances,plus a side-by-side Samsung washer & dryer.Located in the heart of Queensborough,this home is steps from shops, restaurants, parks, and offers easy access to New Westminster Downtown via a quick water taxi.School catchment includes Queen Elizabeth Elementary,Queensborough Middle & New Westminster Secondary.With a 2-5-10 New Home Warranty! (id:60626)
RE/MAX Crest Realty
12079 Glenhurst Street
Maple Ridge, British Columbia
Renovated in 2018, 6 Bedrooms, 2 Bathrooms,2346 Sq Ft home on large, private and fenced 9800 sq. ft. lot. Upsairs Features Renovated 3 bedrooms, Living Room. Kitchen , 1 Bathroom and Sundeck. Renovated 3 Bedrooms Suite with Separate entrance Rented. Loads of potential. 12 year old roof, some updated appliances, 360+ covered sundeck perfect for BBQ's and entertaining, large 275 sq. ft. patio below. RV parking and room for detached garage/garden suite in the rear yard if desired. Won't last!. Open House Sunday-2 November-2-4 PM. (id:60626)
Royal LePage Global Force Realty
125 1539 Maple Street
White Rock, British Columbia
WELCOME TO SOUL - Where Contemporary Living Meets Coastal Charm. Vibrant 3 Bed + Flex 2 level townhome at SOUL with Soaring 18'ceilings, Master on main! Fisher & Paykel counter-depth refrigerator and gas kitchen for meal prep, Canadian-made Riobel® black faucets, and camera system thoughout. Enjoy the best of White Rock's celebrated lifestyle amenities. Steps to the iconic Pier, many famous restaurants, Peach Arch Hospital, highly rated EMS high school & transit. 2-5-10 warranty. SOUL is more than a home- it's a lifestyle. Show suite open Fri, Sat, Sun & Mon 12-5pm. 1539 Maple ask for early incentive. (id:60626)
RE/MAX Colonial Pacific Realty
Pilothouse Real Estate Inc.
2901 5333 Goring Street
Burnaby, British Columbia
Welcome to #2901-5333 Goring Street, ETOILE by Millennium Dev. Epitome of Modern Luxury Living. Welcome to this Estate Collection Sub-Penthouse, offering an exceptional blend of sophistication & comfort. Enjoy breathtaking panoramic views from your pvt rooftop deck & balcony with over 1,000sf of outdoor space. ONLY 1 of 2 units w this Balcony in the building perfect for entertaining or relaxing above the city. This residence features 10´ ceilings, a waterfall kitchen island, premium Bosch appliances & a patio ceiling heater for year-round enjoyment. Comes with 2 side by side parking stalls & 1 storage locker. Residents enjoy over 37,000 sf of resort-style amenities, incl fully equipped fitness centres, lounges, steam rooms, a 50´ outdoor pool, hot tub, welness garden, play area. (id:60626)
RE/MAX Westcoast

