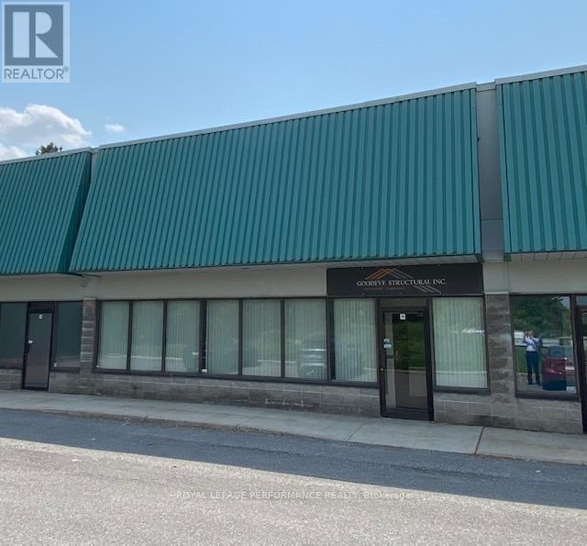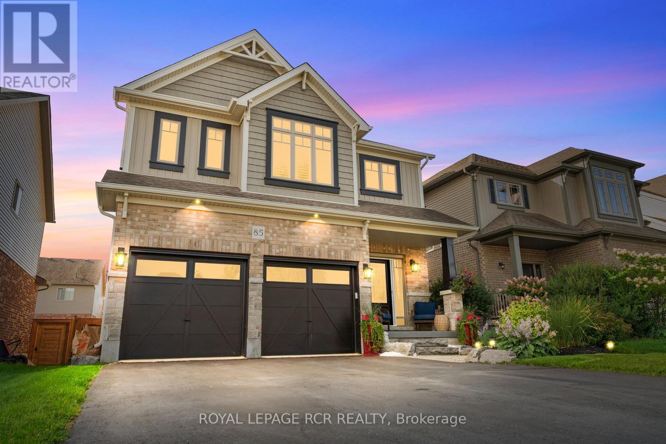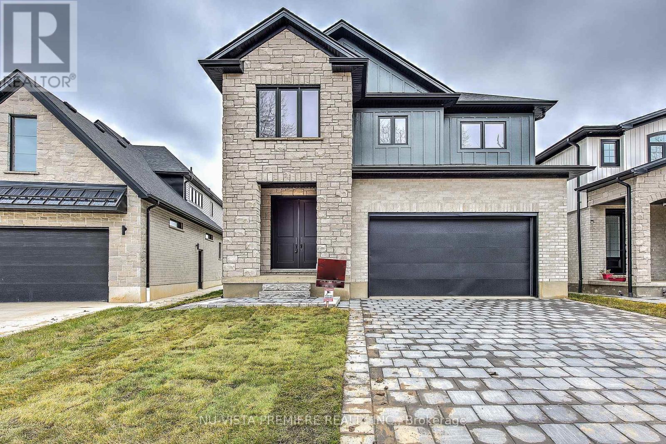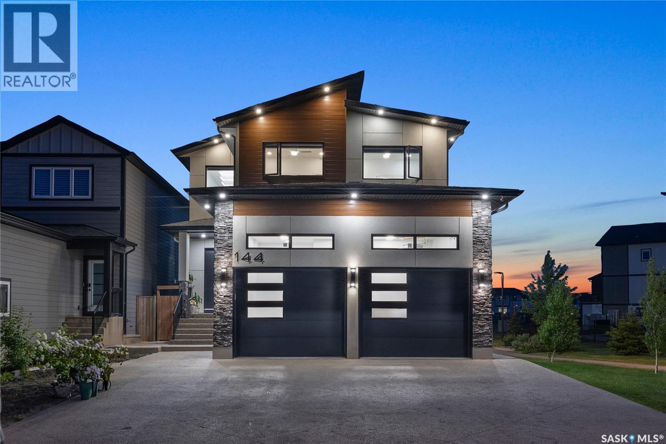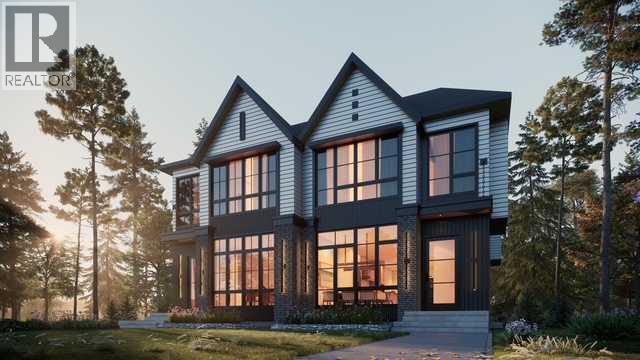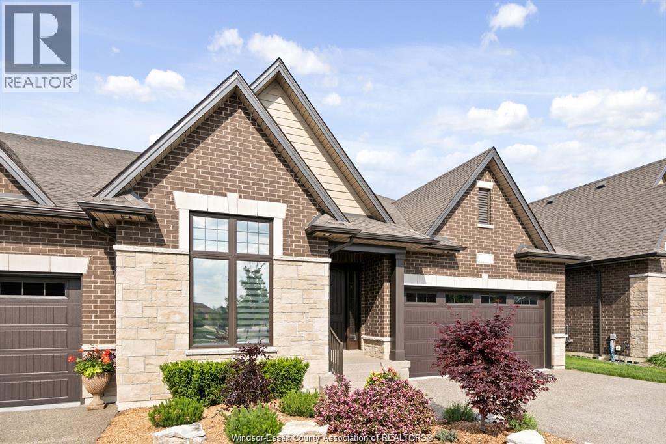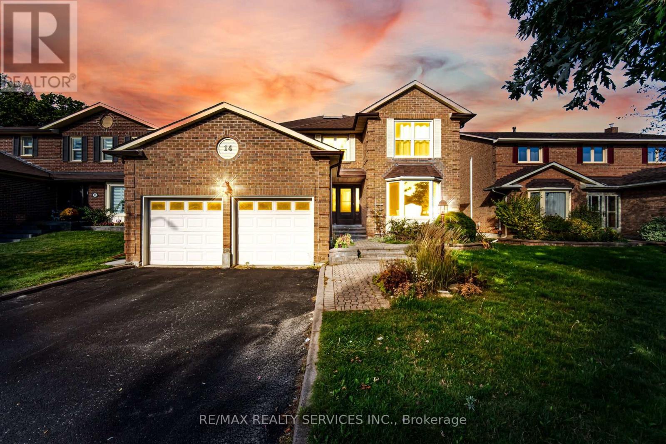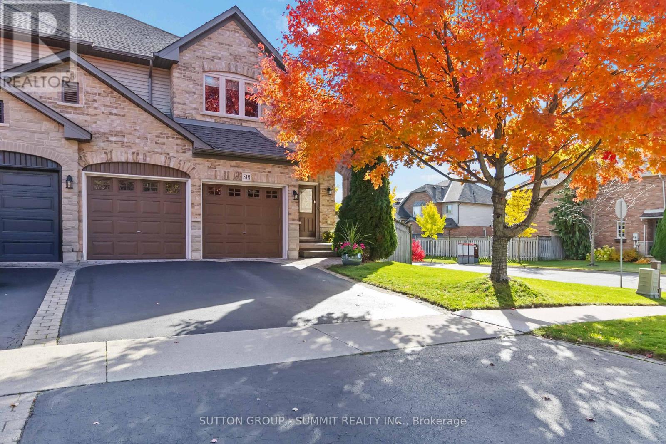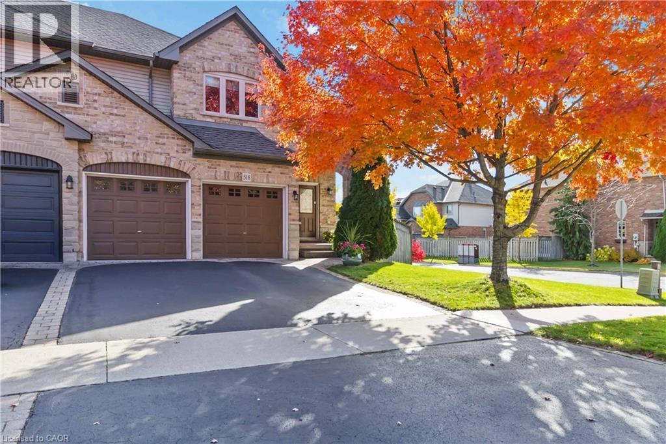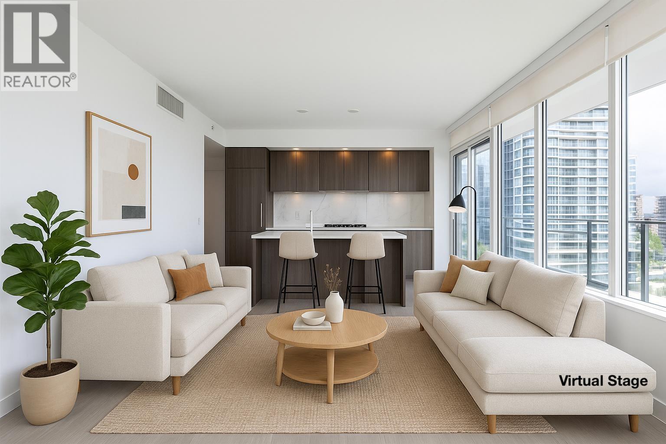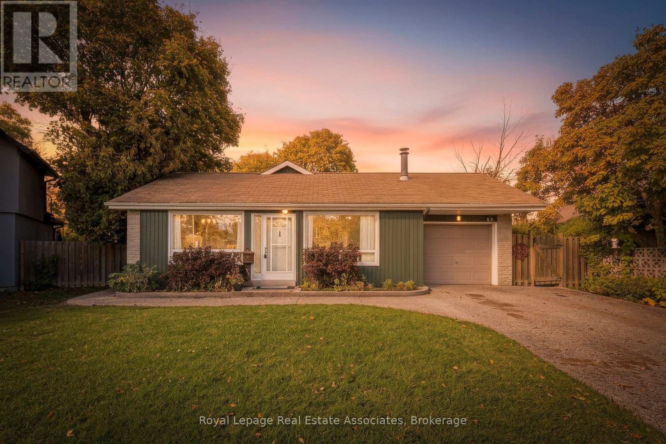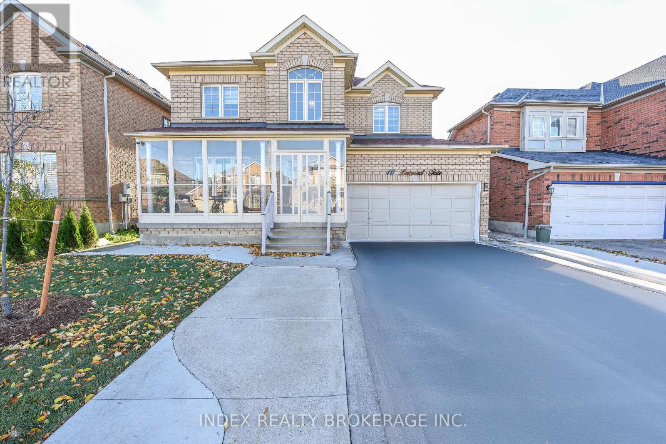18 - 77 Auriga Drive
Ottawa, Ontario
Great opportunity to purchase a well maintained office/warehouse condo. This unit is improved with private office areas, open work areas, boardroom area, kitchen, reception area and storage area. The added feature of skylights on the mezzanine level make for a bright working environment. The ground floor storage/warehouse area has a grade level loading door. Great location in the Rideau Heights Business park. Unit is approximately 3,888 sq ft and consists of approximately 930 sq ft of storage/warehouse space and 1,455 sq ft of ground floor office space and 1,508 sq ft of mezzanine level office space. Convenient on-site parking with (7) parking spaces included with the Unit. (id:60626)
Royal LePage Performance Realty
85 Laverty Crescent
Orangeville, Ontario
This exceptional family home is truly a place where memories are made, and it's ready for you to move right in. The open-concept main floor exudes elegance with its stylish finishes and thoughtful layout. The warm and inviting living room features an electric fireplace surrounded by a stunning shiplap wall, providing the perfect backdrop for family gatherings and cozy evenings. The kitchen is nothing short of spectacular, showcasing two-tone cabinetry with crisp white upper cabinets and deep, rich blue lowers, all accented by luxurious gold hardware. Under-cabinet lighting highlights the exquisite quartz countertops and the sleek double undermount matte black sink. With stainless steel appliances and a spacious walk-in pantry, this kitchen seamlessly marries beauty with functionality. The bright dining area opens up to a substantial deck, perfect for enjoying meals al fresco. Upstairs, you'll discover four generous bedrooms, including a lavish primary retreat that boasts not one, but two closets. The spa-inspired ensuite is a true sanctuary, featuring a freestanding tub, a private water closet, and finishes that blend modern luxury with timeless style. The convenience of an upper-level laundry room simplifies daily routines, adding to the home's appeal. The finished basement offers fantastic versatility, with a spacious rec room ideal for movie nights, gaming, or billiards. Step outside to find a sprawling multi-level deck that provides ample space for both dining and lounging. The covered hot tub invites year-round relaxation, all set within the tranquillity of a fully fenced yard. Nestled in a coveted, family-friendly neighbourhood, this home is mere steps away from scenic walking trails and parks. You'll find comfort, style, and a strong sense of community all coming together to create a lifestyle you will cherish. Don't miss your chance to make this remarkable home your own! (id:60626)
Royal LePage Rcr Realty
2228 Saddlerock Avenue
London North, Ontario
Stunning Family Home with full In-law suite in north London! Step into your dream home in the heart of North Londons prestigious Fox Field community. Built in 2023 by award-winning Bridlewood Homes, this residence combines modern elegance, smart functionality, and everyday comfort. Designed with families in mind, the home features a fully finished basement with a private side entrance perfect for extended family, in-laws, or independent teens. From the moment you enter through the grand double doors, you'll be impressed by the bright, open-concept layout, ideal for both entertaining and day-to-day living. The chefs kitchen is a showpiece, complete with ceiling-height custom cabinetry, upgraded lighting, a walk-in pantry, and direct access to a practical mudroom with garage entry. Host elegant dinners inside or casual summer BBQs on the spacious backyard deck, this home is built for making memories. Need a quiet place to work? A main-floor office provides the perfect private retreat. Upstairs, you'll find four generous bedrooms and three full bathrooms, offering plenty of space for the whole family. The primary suite is a true sanctuary, boasting a walk-in closet and a spa-inspired five-piece ensuite. Two bedrooms share a convenient Jack & Jill bath, while the fourth enjoys its own private ensuite perfect for guests or teenagers. Upstairs laundry adds everyday convenience.The finished basement extends your living space with a large rec room, a fifth bedroom, a full bath, a fitness area, and the separate entrance, ideal for an in-law suite or adult children.Located in the coveted Hyde Park area, you'll be just minutes from top-rated schools, shopping, dining, parks, golf, and scenic trails. This home has it all: thoughtful design, luxurious finishes, prime location, and room to grow. Dont miss your chance to own this North London gem. (id:60626)
Nu-Vista Premiere Realty Inc.
144 Forsey Avenue
Saskatoon, Saskatchewan
This one-of-a-kind 2,619 sq ft 2 storey home beams w/ modern elegance & the upmost quality. Walking into your foyer w/ oversized tile floors, chandelier, & elegant staircase leading you to the 2nd level. Main floor living space, w/ 10 ft ceilings, wide plank laminate flooring, upgraded trim/baseboards, tile feature wall, cove ceiling, recessed lighting, gas fireplace w/ stone accent, built-in sound system & motorized blinds. Leading to your dinette & kitchen w/ high-end appliances including dishwasher, glass top stove, built-in microwave & oven, Frigidaire fridge/freezer combo, custom vented hoodfan, soft-close cabinets, Calcutta quartz island w/ waterfall edge, custom backsplash/lighting pack. Equipped w/ a 2nd prep kitchen w/ quartz counter, backsplash, gas range w/ powerful exhaust fan, garburator, & walk-in pantry w/ custom shelving. Bedroom, 4pc bath w/ heated floors complete this floor. 2nd level primary bedroom, motorized blinds, ceiling fan, built-in speakers,walk-in closet w/ custom floor to ceiling mirror, ensuite w/ Calcutta quartz double vanity, jet soaker tub, tempered glass shower w/ tile surround, rainfall shower w/ steam option & heated tile flooring. 2 additional good sized bedrooms, 4-pc bath & walk-in laundry room w/ S.S sink & tile floors, additional bonus room w/ French doors & built in speakers, complete the 2nd floor. Basement equipped w/ full legal suite w/ separate entrance, laminate flooring, 2 bedrooms, separate laundry, SS appliances, 4pc bath w/ tile floors, quartz countertops, separate furnace/HRV unit. Additional bedroom in basement w/ 4pc ensuite that is in the owners side, but is being presently rented to tenant along with basement suite. Coming to your park backing yard, w/ upgraded metal fencing, oversized composite deck w/ glass aluminum railing, glass privacy screen, & BBQ gas line. Double attached heated garage w/ high ceilings, upgraded triple car driveway, security cameras, 2ft concrete apron around the home. B'ment rent $1700 (id:60626)
Derrick Stretch Realty Inc.
2325 23 Street Nw
Calgary, Alberta
Welcome to this brand new luxury semi-detached home with a 2-bedroom legal suite in the sought-after community of Banff Trail. Perfectly located just steps from the Banff Trail LRT station, this home offers quick and easy access to downtown Calgary, shopping, dining, and recreation. The University of Calgary is only minutes away, making it an excellent choice for families, professionals, students, or investors seeking premium quality and unbeatable convenience.Step inside to discover an elegant main floor featuring 10-foot ceilings and hardwood flooring that extends throughout both the main and upper levels. The open-concept layout is designed for modern living, with a chef-inspired kitchen showcasing a large central island, quartz countertops, ceiling-height cabinetry, and a KitchenAid appliance package. The walk-in pantry with custom MDF shelving provides ample storage, while the spacious dining and living areas create the perfect setting for entertaining. A modern fireplace anchors the living room, and behind it you’ll find a mudroom and a two-piece bathroom for added convenience. A glass-walled office on the main floor offers a stylish and functional workspace for today’s professionals.Upstairs, you’ll find three generous bedrooms, each designed with comfort and style in mind. The primary suite boasts a custom walk-in closet and a luxurious 5-piece ensuite complete with in-floor heating. Attention to detail is evident throughout with 8-foot doors, solid maple handrails, black metal spindles, and custom MDF built-ins in every closet and shelving unit.The fully finished basement offers a separate entrance to a beautifully designed 2-bedroom legal suite, perfect for extended family or as a mortgage helper. This suite features durable LVP flooring, a full kitchen, and in-suite laundry, providing complete independence and functionality for tenants or guests.Outside, the home impresses with black exterior windows, a James Hardie board and brick exterior, and full professional landscaping including fencing, gravel, a tree, grass, and a rear deck with railings—ideal for summer gatherings. The double detached garage with oversized doors provides secure parking and extra storage. Additional upgrades include rough-ins for a security camera system, alarm, and central vacuum, ensuring both convenience and peace of mind.Combining modern architecture, exceptional craftsmanship, and a prime inner-city location, this Banff Trail residence offers the perfect balance of luxury, practicality, and investment potential. Don’t miss your chance to own this stunning property. (id:60626)
Real Broker
5208 Vel Lane
Lasalle, Ontario
FINALIST FOR THE ONTARIO HOME BUILDERS ASSOCIATION BEST TOWNHOME FOR 2025. THIS MASTER-BUILT SEMI-DET HOME OCCUPIES A PRIME LOCATION IN PHASE 2 OF FOREST TRAIL BUILT EXCLUSIVELY BY TIMBERLAND HOMES. THE SOARING CEILINGS AND STUNNING HARDWOOD FLOORS IMPRESS IN THIS LUXURY VILLA. THE OPEN-PLAN LIVING/DINING WITH FEATURE FIREPLACE OPENS ONTO A PRIVATE COVERED TERRACE, THE ADJOINING KITCHEN FEATURES GRANITE COUNTERS AND A HUGE SIT UP ISLAND. THE KING SIZE PRIMARY SUITE FEATURES A FULLY CLOSETED ENORMOUS WALK-IN AND ENSUITE WITH DOUBLE VANITY AND FRAMELESS GLASS SHOWER. PRIVATE FINISHED DRIVE, TWO CAR GARAGE & FULLY SODDED GROUNDS WITH SPRINKLERS ARE ALSO INCLUDED. LEAVE THE LAWN MAINTENANCE, SNOW REMOVAL AND ROOF REPLACEMENT TO US. THIS IS MAINTENANCE FREE EXECUTIVE LIVING AT ITS BEST! IF YOU ARE LOOKING TO DOWNSIZE THE MAINTENANCE OF YOUR CURRENT HOME YET STILL ENJOY THE LUXURIES AFFORDED TO YOU, THE SEARCH STOPS HERE. LOCATED IN THE HEART OF LASALLE NEAR ALL AMENITIES, SHOPPING, BIKE TRAILS & WALKING TRAILS. 15 HOMESITES TO CHOOSE FROM. PICTURES ARE FROM THE MODEL HOME. PRECONSTRUCTION PRICING ENDS DECEMBER 31,2025. (id:60626)
RE/MAX Preferred Realty Ltd. - 584
14 Milner Crescent
Ajax, Ontario
Premium 49 Feet Wide Lot 4 Bedrooms Double Car Garage Detached House On Quiet Crescent in Popular "South Ajax" Just Steps To Lakeside Public School, Parks & Waterfront Trails! [2786 Sq Ft] Front Entrance Offers An Elegant Circular Staircase W/Skylight. Separate Living, Dining, Family Rooms With Hardwood Flooring & Fireplace In Family Room! Many Features Include Renovated Kitchen With Walk-In Pantry, Built-In Desk & Granite Countertops* 4 Spacious Bedrooms In 2nd Floor Including Oversized Master Retreat Offers A Large Ensuite W/Soaker Tub And Separate Shower. Other Features Include A Main Floor Office, Garage Access From Laundry Room, 2 Gas Fireplaces, Finished Basement Offers A Rec Room With Wet Bar, B/I Bookcases, As Well As An Additional Hobby Room. Easy Access To 401 & Go Train (id:60626)
RE/MAX Realty Services Inc.
518 Sandcherry Drive
Burlington, Ontario
Located in the desired Garden Trails community of Aldershot, this well maintained Losani built executive semi-detached home is situated on a large corner lot with no adjoining back neighbours. As you step inside, you will be welcomed by a large open foyer. The bright main floor contains a spacious living room with a gas fireplace, separate dining room, 2-piece bathroom, and an eat-in kitchen with a vaulted breakfast area and a walkout to the private backyard. You'll also love the convenience of the main floor laundry and inside access to the double car garage. Upstairs, the large primary suite boasts its own walk-in closet and a spacious 4-piece ensuite bathroom. Throughout the rest of the upper level you will find another 4-piece bathroom and 2 additional bedrooms, each with their own walk-in closet. The unfinished basement provides plenty of potential for future living space or extra storage. Located just minutes from the Royal Botanical Gardens, walking trails, all amenities and quick access to the 403 highway and Aldershot GO Station. Updates include: Garage door opener (2024), Windows (2020), Furnace (2018), Roof (2015). (id:60626)
Sutton Group - Summit Realty Inc.
518 Sandcherry Drive
Burlington, Ontario
Located in the desired Garden Trails community of Aldershot, this well maintained Losani built executive semi-detached home is situated on a large corner lot with no adjoining back neighbours. As you step inside, you will be welcomed by a large open foyer. The bright main floor contains a spacious living room with a gas fireplace, separate dining room, 2-piece bathroom, and an eat-in kitchen with a vaulted breakfast area and a walkout to the private backyard. You’ll also love the convenience of the main floor laundry and inside access to the double car garage. Upstairs, the large primary suite boasts its own walk-in closet and a spacious 4-piece ensuite bathroom. Throughout the rest of the upper level you will find another 4-piece bathroom and 2 additional bedrooms, each with their own walk-in closet. The unfinished basement provides plenty of potential for future living space or extra storage. Located just minutes from the Royal Botanical Gardens, walking trails, all amenities and quick access to the 403 highway and Aldershot GO Station. Updates include: Garage door opener (2024), Windows (2020), Furnace (2018), Roof (2015). (id:60626)
Sutton Group Summit Realty Inc.
2704 6537 Telford Avenue
Burnaby, British Columbia
Telford on the Walk, by INTRACORP! Absolutely spectacular southeast corner unit with Air conditioning. 3-bedroom, 2-bathroom, and one of the bedrooms offers a wall bed with an integrated desk. The incredible amenities include concierge, fitness centre, yoga room, party room, games room, karaoke room, parcel lockers, study room, dog wash, car wash, and bike repair station. Steps away from Metrotown Skytrain station, Metrotown Mall, Crystal Mall, Library, Bonsor Community Centre, Central Park, restaurant, school, and much more. Bonus: 2 Parking and 1 Locker! A must-see! (id:60626)
Nu Stream Realty Inc.
63 Bow River Crescent
Mississauga, Ontario
Rare Opportunity to own on highly sought after street!! Charming SE facing, Sun-filled Bungalow with Private Bkyd Oasis! Welcome to this beautifully maintained 3 bdrm, 2 bath home, offering comfort, character, and a wonderful sense of privacy. Nestled on a generous pie shaped lot in a sought-after village within the city, this home perfectly blends small town charm with modern convenience. A warm welcome awaits you with a beautiful decorative stone wall bordering the front hall, kitchen and Liv Rm. Kitchen opening to the dining area, boasts a movable island, S/S appl, and a stylish coffee station, making it ideal for both everyday living and entertaining. The bright solarium/mudroom, located off the kitchen, doubles as a second front entrance and walks out to the expansive private deck and inviting hot tub, creating seamless indoor-outdoor flow. Large great room is perfect for family nights and entertaining, while gorgeous hardwood floors throughout the main floor add warmth and timeless appeal. King Size Primary Bdrm featuring hdwd flrs, custom storage/closet cabinetry, o/looking the bkyd. Large main bath with soaker tub, shower, vanity with plenty of storage and LAUNDRY CHUTE! Generous 2nd bdrm on main flr. The finished basement offers impressive extra space with a rec room featuring a wood-burning stove, bar, pool table, gaming area, third bdrm, and a secret hidden den/office. A 2nd full bath, generous laundry room, and ample storage complete this versatile lower level.Outside, the fully fenced backyard is your private retreat, complete with a deck, hot tub, fire pit and mature trees - the perfect setting for year-round enjoyment. Ideally located close to schools, parks, trails, restaurants, shops, & all amenities, with quick 4 min access to Hwy 401 & GO Train. This exceptional bungalow truly offers the best of both worlds - peaceful village living within city limits, with space, comfort, and convenience at every turn. 4 car parking in driveway. Single car garage (id:60626)
Royal LePage Real Estate Associates
10 Leopard Gate
Brampton, Ontario
LOCATION.LOCATION, LOCATION."Wow, Amazing Show Stopper! Absolute Fully Renovated House Functional Layout*Abundance Of Natural Light*4Brm Home With Finished Bsmt with 2 Brms and separate entrance. Large Family Rm W/ Gas Fireplace.Newer Kitchen, Newer Washrooms, Newer Light Fixtures, Upgraded Washrooms.Separate Family & Living Room.Close To All Amenities. Absolutely Beautiful house, Your Clients Will Thank You For Showing This stunning House. Owned Furnace.Laundry on Main Floor (id:60626)
Index Realty Brokerage Inc.

