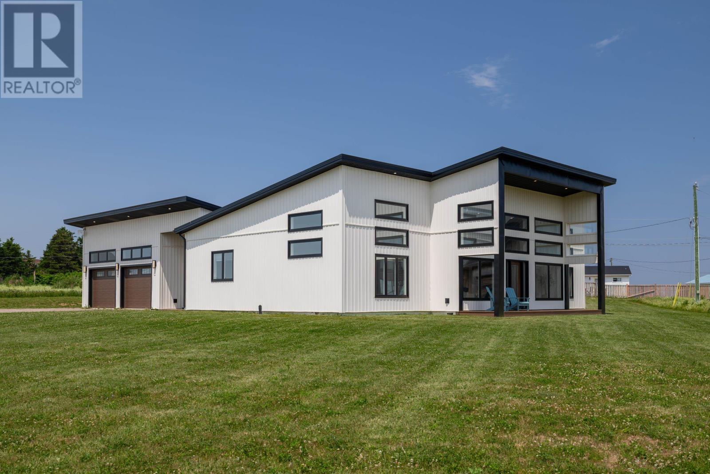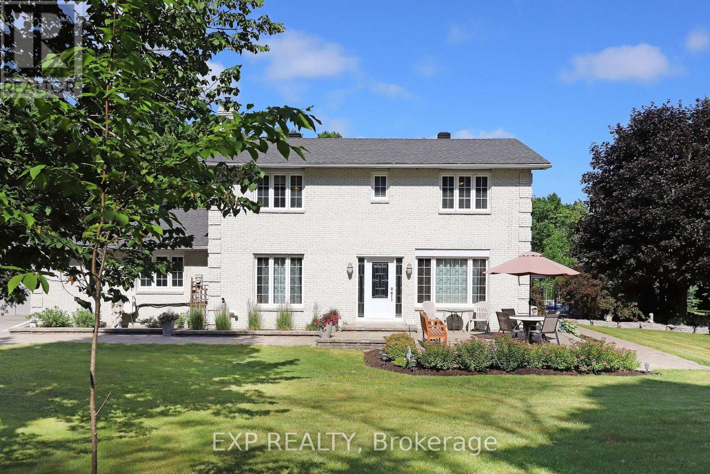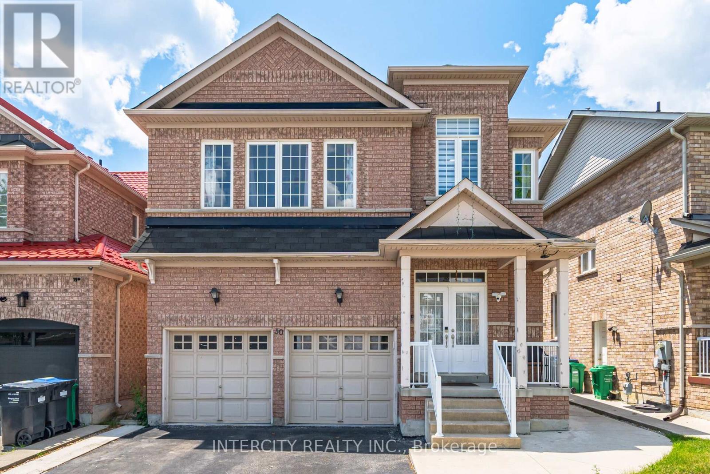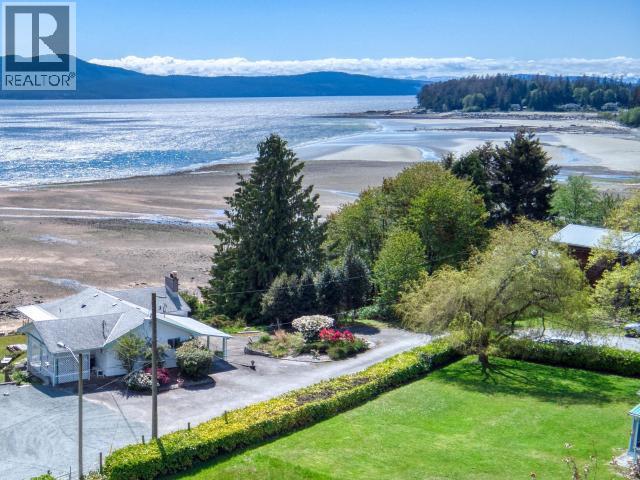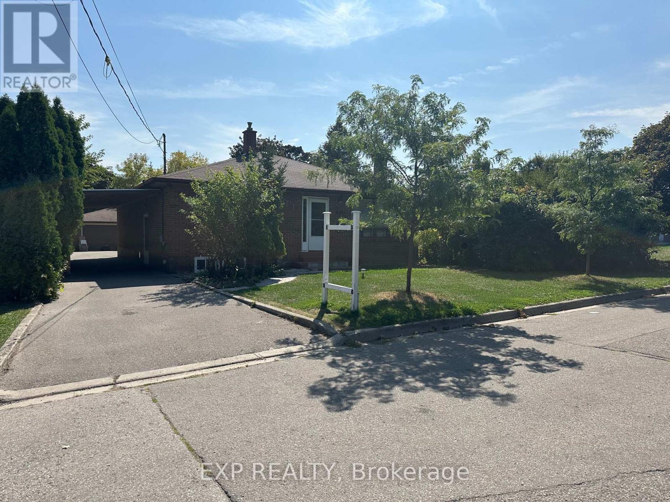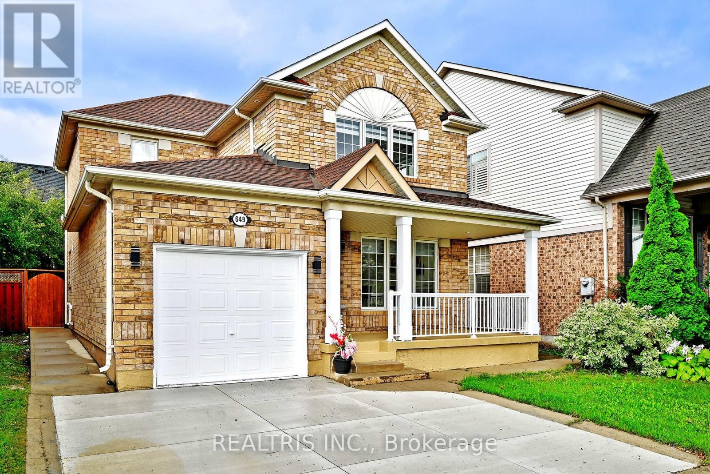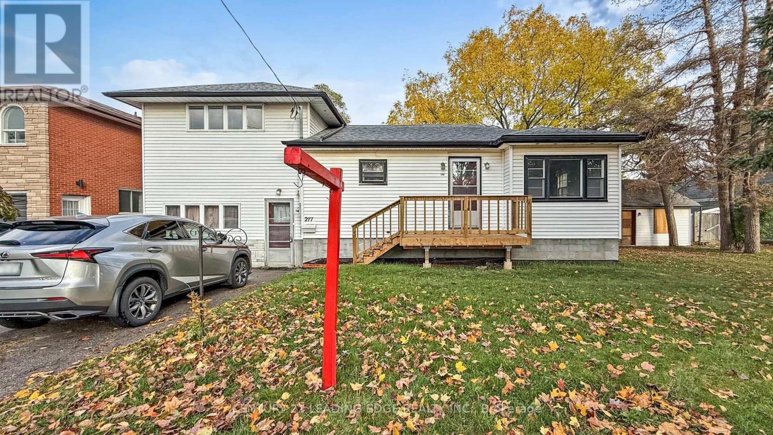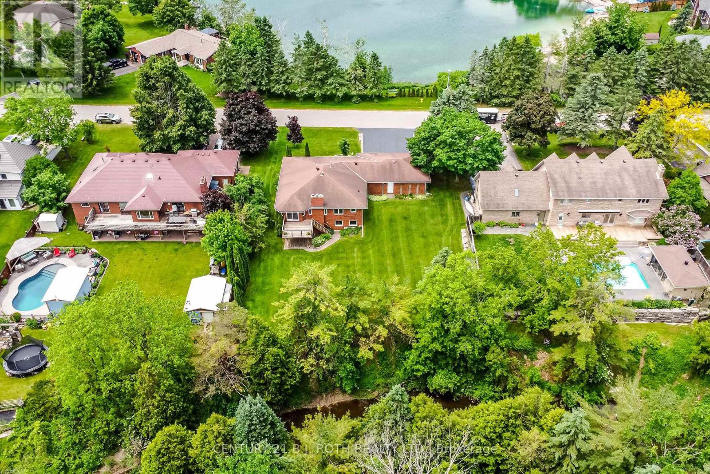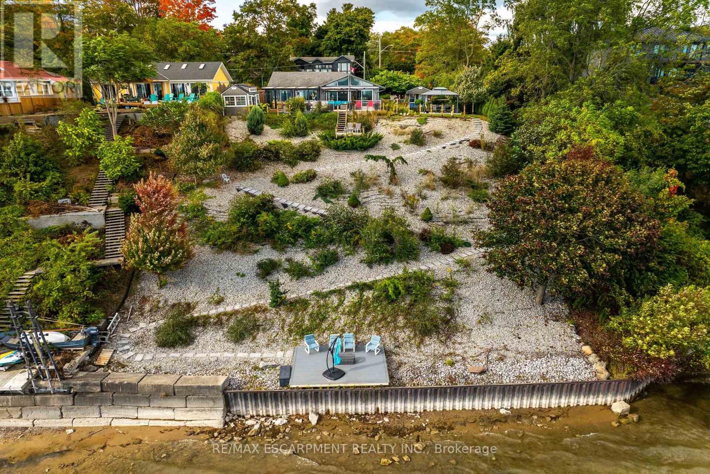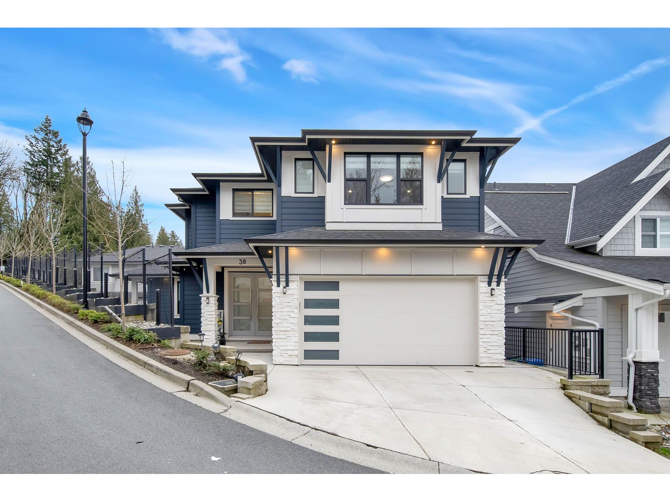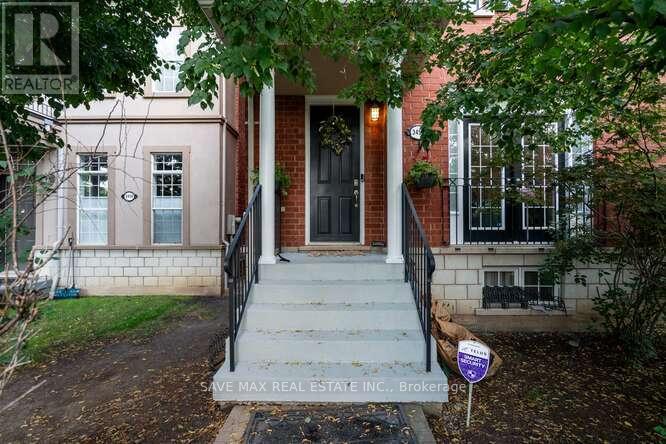44 Sunrise Drive
Anglo Rustico, Prince Edward Island
Welcome to your dream coastal retreat in Rustico, Prince Edward Island! Nestled within a high end community, along the pristine shores of Barrachois Beach, this exquisite 4-bedroom, 2.5-bathroom beach house is a perfect blend of luxury and tranquility. As you approach the property, the charming exterior captivates with its coastal-inspired design, featuring a combination of clean white siding and large windows that invite the stunning sea views inside. Upon entering, the bright and airy open-concept living space immediately welcomes you. The expansive floor to ceiling windows bathe the interior in natural light, and offer views of the ocean. The spacious living room is a cozy haven, complete with a black ship-lap propane fireplace, 16 ft ceilings, and wood floors. The gourmet kitchen boasts high-end, sleek quartz countertops, custom cabinetry, and hook up for a propane stove, making it a haven for culinary enthusiasts. Enjoy casual meals at the breakfast bar, or savor family dinners in the adjacent dining area, which opens onto a spacious deck overlooking the beach. The four bedrooms are thoughtfully designed to provide comfort and privacy. The master suite with 16 ft ceilings is a serene escape, featuring an ensuite bathroom with a luxurious soaking tub, walk-in shower, and a walk-in closet. On the opposite side of the house are the three additional bedrooms that all offer cozy retreats for family and guests, and the guest bathroom. Outside, the property is a true oasis. Just steps away is the beach access which ensures that the calming sounds of the waves are never far away. With modern amenities, breathtaking views, and access to the sandy shores, this beach house in the most sought after location in PEI, presents an unparalleled opportunity to embrace the coastal lifestyle. Seize the chance to make this haven your own and experience the epitome of seaside living in Prince Edward Island. (id:60626)
Century 21 Colonial Realty Inc
6385 Third Line Road
Ottawa, Ontario
Tucked away on an expansive 3.74-acre lot surrounded by Prince of Wales Dr., Phelan Rd., and with private access off Third Line Rd South, this custom all-brick estate is a rare opportunity to own a versatile, move-in ready compound just minutes from city conveniences.Whether you're a multigenerational family, business owner, or hobbyist, this home offers space, privacy, and serious potential. Main Residence Features: 4 spacious bedrooms. 2.5 bathrooms, including 4-piece ensuite + walk-in closet in the primary suite. Spacious formal dining room, perfect for entertaining. Converted attached garage now serves as a large media-room ideal for a home theatre, in-law suite, or flexible living space. Beautiful 3-season sunroom overlooking the pool and gardens. Finished basement with rec-room, storage, and workshop area. Hydronic heating system (hot water via propane) provides efficient, comfortable warmth throughout. In-floor heating in the kitchen, laundry area, and powder room. 2 split-system A/C units, one for the main floor, and a new heat pump + AC unit (2025) in the primary bedroom.Additional Highlights: Heated workshop with separate road access, ideal for home-based businesses or tradespeople. Oversized 3-car detached garage (roof 2020, 50-year shingles, 10-year labour warranty). In-ground pool with recent upgrades (2023), fully fenced for safety and privacy. Roof replaced in 2012 (50-year warranty on shingles). Propane heating upgrade 2018. New fencing installed in 2021. Massive 24 kW standby generator provides whole-home backup power for uninterrupted comfort and security.Outbuildings & Extras: Garden cottage. Equipment shed (includes pool heater and filter area). 1,200 sq. ft. workshop/storage area. (id:60626)
Exp Realty
30 Pape Drive
Brampton, Ontario
Welcome to this Spacious detached home featuring 4 bedrooms and 2.5 bathrooms on the upper level, first time on the market! Step into your dream home through an impressive double-door entry! Nestled in a peaceful neighbourhood, this home welcomes you with a spacious living and dining area, a separate family room with patio door to the backyard which is perfect for gatherings, with room to grow your own plants. This home is perfect for a large or growing family featuring 4 massive bedrooms upstairs. Huge Primary Bedroom With Ensuite Bath & Closet. Finished Basement unit offers 1 Bedroom, Kitchen, Full Washroom and huge storage area with separate entrance. Ample parking spaces on extra large and extended driveway with no side walk and 2 car garage parking! Located near schools, parks, shopping, public transit, and places of worship, this home truly offers the best of both comfort and convenience. Don't miss your chance to own your forever home! (id:60626)
Intercity Realty Inc.
2246 Phillips Road
Powell River, British Columbia
LEVEL ENTRY WATERFRONT SOUTH OF TOWN. Set on a spacious 0.43 acre lot with a fantastic level green space near the bottom of the property- ideal for outdoor activities. Enjoy fruit trees and have plenty of room to garden. Offering a lovely covered patio and wrap around deck, the perfect spot for evening barbecues and entertaining your family and friends. Inside, the bright living space frames the ever-changing ocean activity, while the primary bedroom is thoughtfully tucked away for privacy. Downstairs offers a large family room, a generous guest bedroom, and additional rooms suited for storage, office space and a home gym plus suite potential. Peaceful beachside living with the convenience of being just 30 minutes from the heart of the city. Call to book your private showing today. (id:60626)
Royal LePage Powell River
3215 Parkerhill Road
Mississauga, Ontario
Rarely offered, 3215 Parkerhill Rd is a sprawling bungalow, ideally located in Mississauga. This versatile home features spacious, sun-filled rooms full of character, perfect for multi-generational living, rental income, or investment. Set on a generous lot, the property offers future development potential ideal for building a larger custom home. Conveniently situated near Square One Mall, top-rated schools, shops, and restaurants, with easy access to the GO Train, QEW, Highways 400, 401 & 403, and Pearson Airport. A rare opportunity in a high-demand area with endless possibilities for homeowners, builders, or investors alike. (id:60626)
Exp Realty
649 Marley Crescent
Milton, Ontario
Welcome to 649 Marley Crescent - a stunning, fully renovated home where modern luxury meets everyday comfort. The showpiece kitchen features quartz countertops, a marble backsplash flowing into the flooring, custom cabinetry, stainless steel appliances, and designer fixtures. Bright and inviting living spaces include pot lights, zebra blinds, and a sleek electric fireplace. Hardwood floors and iron railings lead to spacious bedrooms and spa-inspired bathrooms, while the finished basement with an extra bedroom and bath offers versatile living potential. Freshly painted and never lived in since renovations, this move-in-ready home sits in a family-friendly Milton neighbourhood close to schools, parks, shopping, highways, and the GO Station - perfect for first-time buyers, families, or investors. (id:60626)
Realtris Inc.
4882 Lochside Dr
Saanich, British Columbia
Welcome to 4882 Lochside Drive. This bright, one-level two bed one bath home sits on a quiet no thru street in one of Victoria’s most desirable neighbourhoods, Cordova Bay. With 1,437 sq ft of comfortable living, it offers a sun-filled living room with gas fireplace, and an open dining, kitchen – family area large enough to entertain and perfect for those cozy evenings. This home has undergone a substantial renovation with opportunity left to add your own ideas. Other features include a new private backyard studio with deck offering spectacular views over Cordova Bay. This is a one-of-a-kind opportunity in one of Victoria’s best areas. Showings easily arranged. (id:60626)
Dfh Real Estate Ltd.
RE/MAX Camosun
277 Gibbons Street
Oshawa, Ontario
Attention Investors, Builders & Developers! Exceptional opportunity in in the Heart of Oshawa! Raised bungalow with two large self-contained side units, each with separate entrances connected to the main house. Main and second-floor suites feature 3-piece baths, double closets, and front/back windows. The bungalow offers 2 bedrooms, 2 baths, and a partially finished basement. Includes double-car detached garage and legal second driveway. Lot can be easily severed into two 45-ft lots - A nearby property lot was recently severed. Potential to convert into a fourplex or redevelop for maximum return. Prime location in a high-growth area - a perfect opportunity for investors and developers to capitalize on Oshawa's expansion! Property is being SOLD in "AS IS, WHERE IS" condition! (id:60626)
Century 21 Leading Edge Realty Inc.
34 Cairns Boulevard
Springwater, Ontario
Welcome to coveted Midhurst and this sprawling ranch bungalow with triple garage, set on a premium lot backing onto mature forest & Willow Creek that meanders throughout the village of Midhurst. Over 3300 sq ft of living space on 2 floors, front foyer leads to a large, separate living & dining room, bright great room & eat in kitchen with sliding doors to the large deck with stairs that overlook the private lush backyard. Custom cabinetry in the updated kitchen, complete with Quartz counters, undercounter lighting, stone backsplash, double sink, easy close doors, multitude of pull outs & focal 4 x 8' island made out of wormy maple hardwood, with more great features on both sides. Surprise within the island is a 47' TV, accessed via a remote that lifts the tv from within! Family room with focal, energy efficient Regency woodburning fireplace. Primary bedroom with ensuite, plus 2 other bedrooms, main floor laundry room & updated main bathroom. Idyllic full walkout basement to yard & patio, bright & spacious recreation room with bonus projector & surround sound for family movie nights. Idyllic full walkout for inlaw capabilities, large family or guests. Warm focal Waterford gas fireplace for those cooler days or nights. Newer kitchen with eat in area, separate inside entry from garage, 2 extra bedrooms, 3 piece bathroom, and bonus custom built ins in a bright & organized hobby room, office or workroom. Midhurst is the perfect place to raise a family or to enjoy your later years. Coveniently located close to hwy, Barrie amenities, Lake Simcoe, ski hills, and many country roads leading you to your next adventure exploring this beautiful area. (id:60626)
Century 21 B.j. Roth Realty Ltd.
2023 Maple Boulevard
Norfolk, Ontario
Captivating Port Dover 2 bedroom Waterfront Lakehouse with 89.57 feet of sought after waterfront on the shores of Lake Erie. This exquisitely presented property features breathtaking views and access to lower level Lakeside deck and multiple entertaining areas for a true dream backyard Oasis. Great curb appeal with oversized paved driveway & carport, Can Exel engineered siding, tastefully landscaped, solid concrete and steel breakwall, gorgeous 3 season sunroom, 2 sheds / bunkies which are insulated with hydro for extra guests or games room, & expansive decking with pergola & separate gazebo area. The open concept main floor layout is highlighted by custom designed Darbishire kitchen with quartz countertops & large island, great room with wall to wall windows & vaulted ceilings, 2 bedrooms including primary suite with ensuite bathroom & access to sunroom, additional bathroom, desired MF laundry & welcoming foyer. Lake Erie Waterfront Living is a Lifestyle that must be Experienced! (id:60626)
RE/MAX Escarpment Realty Inc.
38 4217 Old Clayburn Road
Abbotsford, British Columbia
Check out this just like brand-new single-family home in a gated desirable community - Sunset Ridge! Best priced in the entire subdivision! Carefully imagined & designed around Modern Craftsman & Modern Prairie Style architecture w/ designer colour schemes. Incredible Gourmet kitchen with a walk-in pantry & with large island and quartz countertops. Upstairs are 3 beds and 2 full baths and 2 bedrooms downstairs is fully finished with a separate entry. Located in the heart of East Abbotsford, within walking distance to all levels of schools! Your new home search stops here! This undoubtedly will be the new home build that blows you away! ** OPEN HOUSE 2nd NOVEMBER SUNDAY 2 TO 4 PM** (id:60626)
Coldwell Banker Universe Realty
3452 Eglinton Avenue W
Mississauga, Ontario
Fantastic Opportunity for First-Time Home Buyers! Welcome to this beautifully built 3-bedroom home by Cachet, nestled in the highly sought-after Churchill Meadows community. This carpet-free home boasts abundant pot lights, a spacious partially finished basement with soaring 10 ceilings, and a double car garage. Step outside to a charming wooden patio perfect for relaxing and entertaining during the summer months. Enjoy the perfect blend of comfort, style, and location. Conveniently close to top-rated public schools including Oscar Peterson Public School, St. Sebastian Catholic Elementary, Artisan Drive Public School, and Erin Centre Middle School. Don't miss your chance to own this gem schedule your visit today and experience the warmth of this home and its vibrant neighbourhood! (id:60626)
Save Max Real Estate Inc.

