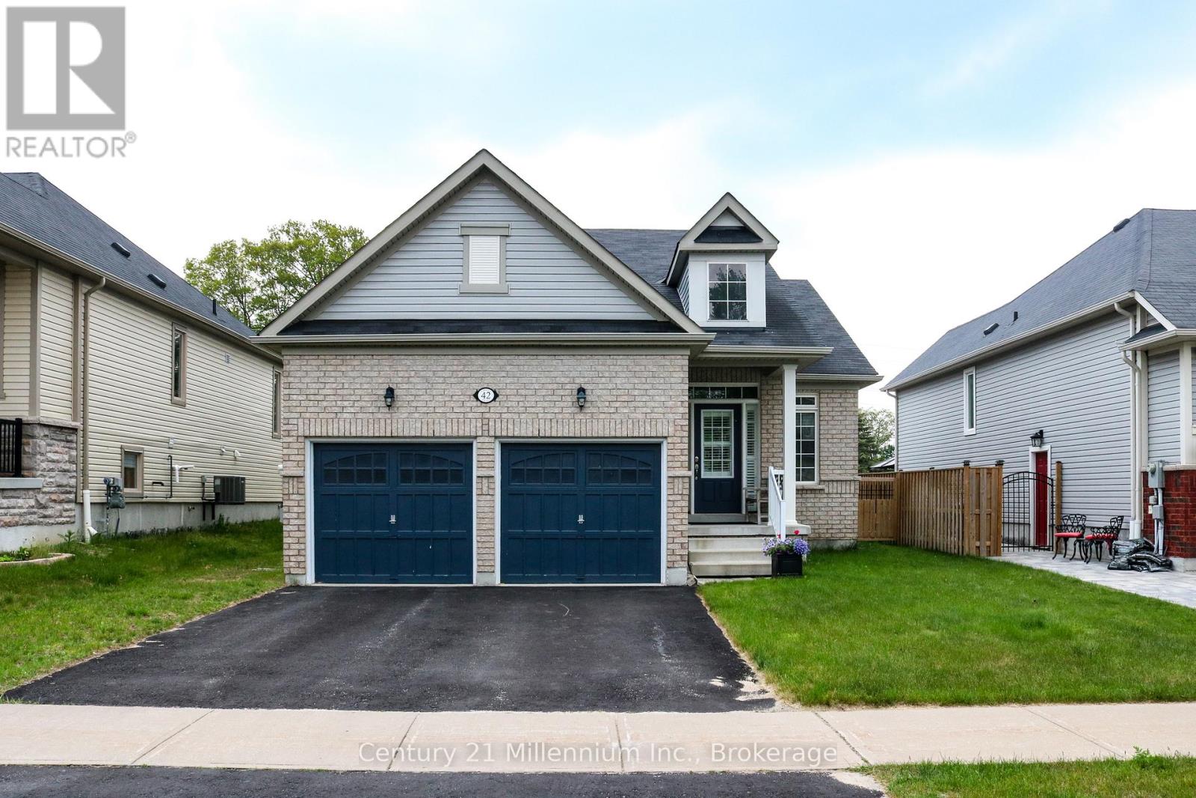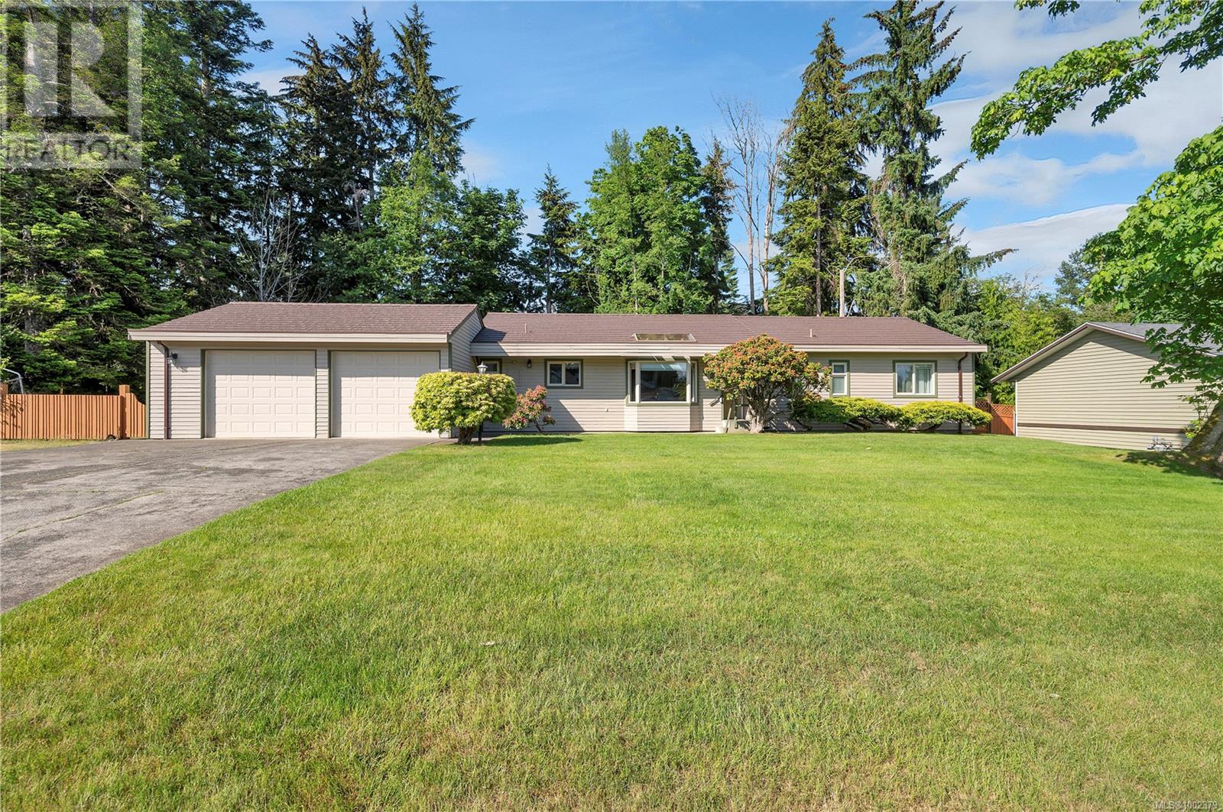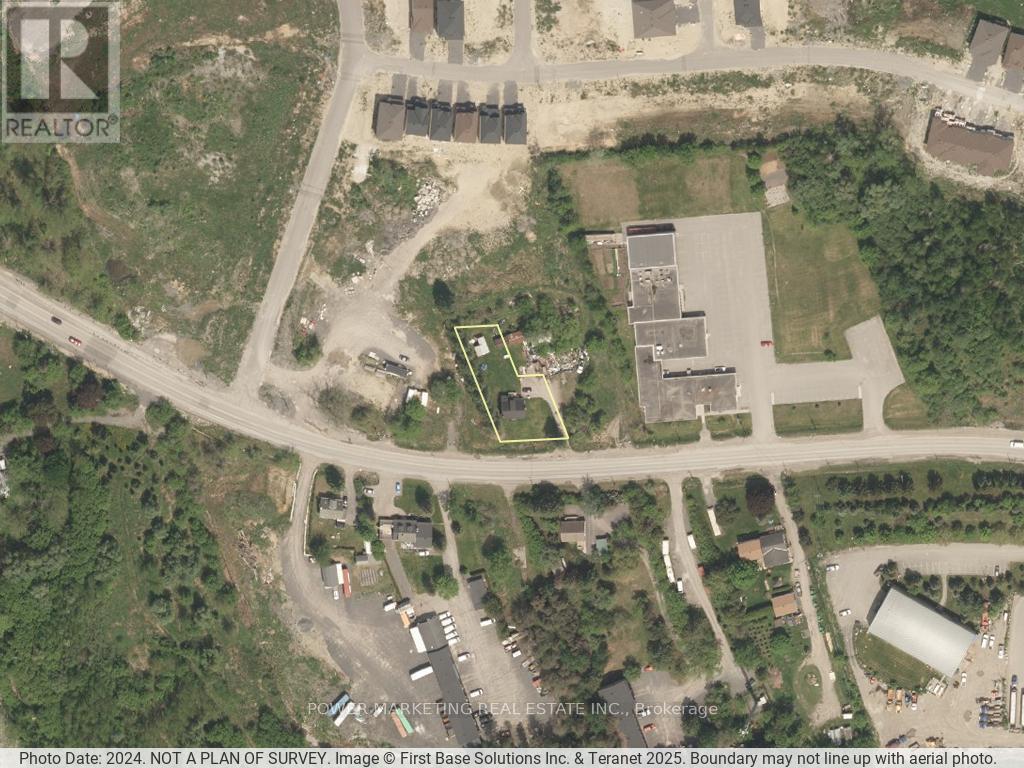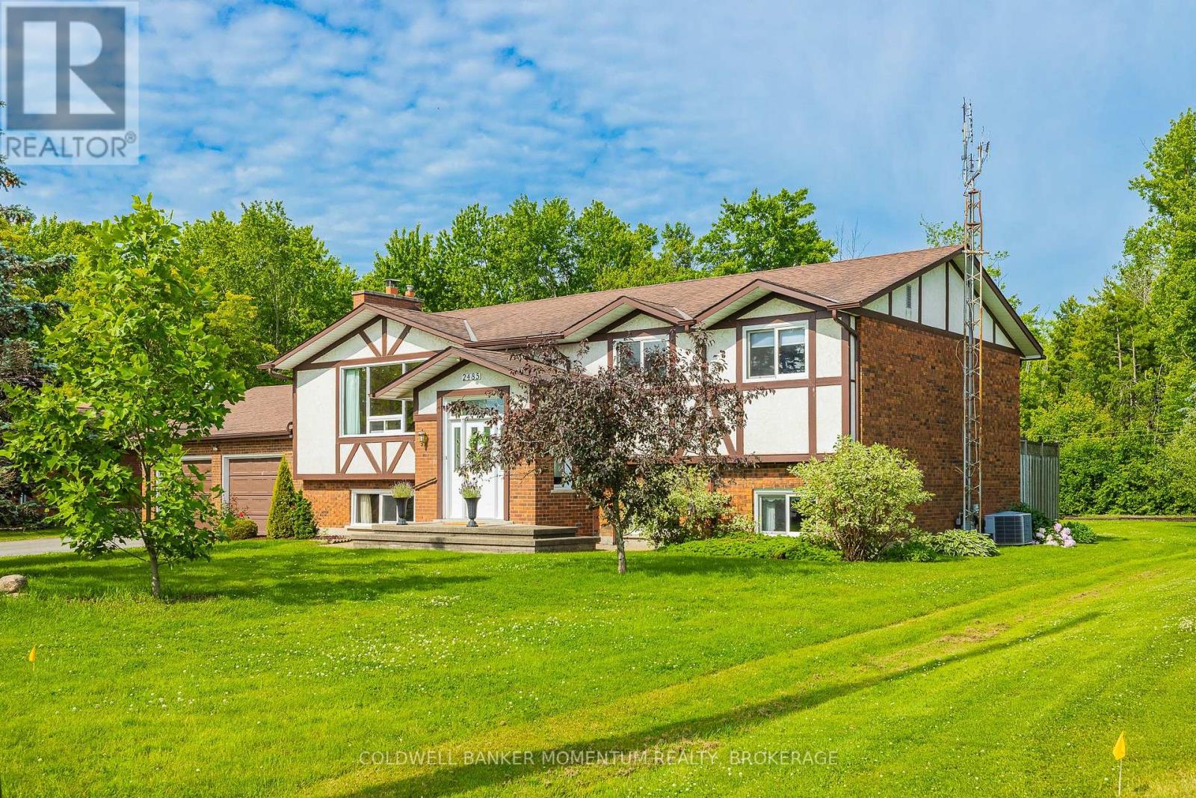288 Sage Meadows Circle Nw
Calgary, Alberta
Luxury Estate Living in Sage Hill – Over 2,700 Sq. Ft. of Sophistication Welcome to this beautifully maintained, executive 2-storey home in the prestigious Estate area of Sage Hill. Boasting over 2,700 square feet of refined living space, this original-owner residence offers 4 spacious bedrooms, 3.5 bathrooms, and a south facing bonus room, perfect for modern family life and upscale entertaining.High-End Interior Finishes:•Gourmet kitchen with upgraded maple cabinetry, stainless steel appliances, and an oversized granite island•Elegant open-concept great room featuring detailed architectural columns, a cozy gas fireplace, and expansive dining space•Direct access to a Duratek maintenance-free deck with a natural gas BBQ line, ideal for hosting summer gatheringsRelax in Style:•Spacious bonus room with vaulted ceilings and south-facing windows for abundant natural light•Luxurious primary suite featuring a large walk-in closet and a 5-piece spa-inspired ensuite with corner soaker tub and separate glass shower•Well-sized secondary bedrooms, served by a stylish 4-piece bathroomProfessionally Finished Basement by Today’s Builder:•Versatile recreation/entertainment area•Additional bedroom and 4-piece bath – ideal for guests, a home gym, or teen retreatAdditional Features Include:•Medico Deadbolt for enhanced security•Hunter Douglas blinds throughout•AIR CONDITIONING for year-round comfort•Double attached garage with new springs•All new showerheads and kitchen faucet•Premium stucco exterior, brand new roof and eavestroughsNestled in a tranquil pocket of Sage Hill, surrounded by scenic walking paths, serene ponds, top-rated schools, and premier shopping. Enjoy the perfect blend of peaceful suburban living with urban convenience.This home isn’t just a place to live — it’s a lifestyle. Contact your favorite REALTOR® today to book a private showing! (id:60626)
Real Estate Professionals Inc.
717 Grayling Link
Rural Rocky View County, Alberta
Move into the Willow model by Broadview Homes in the community of Harmony! This 1,860 sq ft home features a durable Hardie Board exterior and an open-concept layout perfect for modern living. The main floor offers a spacious living area with a cozy gas fireplace, a central island kitchen, and a large walk-in pantry. Upstairs includes 3 bedrooms and 2.5 baths, highlighted by a luxurious 5-piece ensuite in the primary bedroom with dual sinks, a soaker tub, and separate shower. Enjoy outdoor living on the 11’x10’ rear deck, ideal for entertaining. The 24’x24’ detached garage provides ample space for vehicles, storage, or hobbies. Located in Harmony—just minutes from the lake, scenic pathways, golf, and more—this home blends small-town charm with high-end finishes and thoughtful design. Photos are representative. (id:60626)
Bode Platform Inc.
9200 Edgebrook Drive Nw
Calgary, Alberta
***9200 Edgebrook DR NW *** Gorgeous well maintained 2-storey in desired community - Edgemont . Very convenient location , easy access to Country Hills BV and Shaganappi TR . Close to shopping , pathway , Nose hill park and even Sir Winston Churchill high school bus station . Let's check the photos , you are entering Mr. and Ms. Clean's sweet home . You will find upgraded tile and gleaming hardwood floor on main level , very functional traditional floor plan , you have living room and formal dining room at front , good size den/office room , a roomy family room and upgraded kitchen with granite counter top and new faucet , upgraded bright white appliances , well maintained beautiful oak kitchen . Enjoy morning coffee in your sunny breakfast nook that leads to your south facing backyard and house-wide huge deck . Upstairs you have three large bedrooms that all have walk-in closets , upgraded ensuite bathroom with new tiles and lights. Unspoiled basement for your future personal design idea . Other recent upgrades including roof , siding , new painted deck and fence , most newer paint inside . Perfect move in condition ! Won't last ! Call your agent today ! (id:60626)
First Place Realty
14 Cloutier Cl
St. Albert, Alberta
Introducing the Carbon by award-winning builder Justin Gray Homes, in the beautifully curated French Country colour palette. Nearly 2600 sqft, this home is thoughtfully designed for growing families & nestled on a 30’ pocket lot in St. Albert’s 2025 Best New Community, near future schools &rec center. With an open concept main floor, enjoy a sunlit great rm w/cozy GAS FIREPLACE, den/office w/frosted glass doors, & a stylish 1/2 bath. Through JG'S signature ARCHED pantry, step into the chef inspired kitchen feat. custom DOVE-TAILED cabinetry & a spacious island ideal for entertaining. Upstairs, find 4 generous bedrms,BONUS rm, & convenient upstairs laundry. The main bath includes DUAL SINKS & a clever POCKET DOOR separating the vanity from the bath/toilet, making busy mornings a breeze. The serene primary retreat has a large WIC & a luxurious 5PC SPA-LIKE ensuite w/soaker tub & water closet. Complete w/OVERSIZED dbl car garage w/drain. Call this home! *Photos of similar model,finishes/layout may differ* (id:60626)
Maxwell Polaris
521 Westmount Close
Okotoks, Alberta
Welcome to your new home in the desirable community of Westmount, Okotoks! Tucked away in a quiet cul-de-sac, this beautifully maintained 2-storey home offers space, style, and comfort for the whole family. From the moment you arrive, you’ll appreciate the large driveway and impressive curb appeal, highlighted by lush perennial landscaping that creates a private and peaceful front veranda—perfect for morning coffees or evening chats. Step inside to a spacious front entrance that warmly welcomes your guests. The main floor features stunning newer hardwood flooring and a bright, open-concept layout. The kitchen is both functional and stylish, with rich wood cabinetry, quartz countertops, a corner pantry, and ample prep space—ideal for everyday living and entertaining. A tucked-away 2-piece bathroom adds convenience and privacy. Upstairs, you'll find a sunny and spacious bonus room filled with natural light—great for a playroom, office, or extra lounge area. The large primary suite boasts a walk-in closet and a private ensuite. Two additional bedrooms offer great space for kids, guests, or home office needs. The fully finished walkout basement adds even more value with a large family room, a fourth bedroom, another full bathroom, and direct access to the beautifully landscaped backyard. Enjoy *three distinct outdoor living spaces*, perfect for barbecues, relaxing in the sun, or taking in the peaceful views of the nearby farmers’ fields. Located close to schools (including Westmount K–9), playgrounds, parks, and shopping, this is a fantastic family-friendly neighborhood with everything you need nearby. Don’t miss this opportunity to own a stunning home in a prime location! Book your showing today (id:60626)
RE/MAX Irealty Innovations
331 Muirfield Crescent
Lyalta, Alberta
Nestled along the picturesque canal in the Lakes of Muirfield, this stunning 5-bedroom walk-out bungalow epitomizes luxurious living. As you approach the house, the exposed aggregate finished driveway greets you as well as the oversized triple garage. The exterior boasts Hardie board siding and upgraded stone accents, perfectly complemented by recessed lighting in the soffits, illuminating the home beautifully at night. The spacious garage is fully drywalled and taped, with natural gas rough-ins ready for a heater. Step inside to find a harmonious blend of modern and classic design elements. The main floor, with its soaring 10 ft ceilings and 8 ft doors, exudes an air of grandeur, while the basement’s 9 ft ceilings create an inviting and cozy atmosphere. The heart of this home is the exquisite kitchen, where cabinets stretch to the ceiling, offering ample storage and a touch of elegance. Quartz countertops add a luxurious feel, while the black hardware and stainless steel appliances provide a modern contrast. The kitchen is equipped with gas cooktop and wall oven, dishwasher and microwave and large pantry. Entertaining is a breeze with the built-in ceiling speakers and a gas fireplace with a tile finish in the main living area. The primary bedroom is a sanctuary of its own, boasting a stunning feature wall and spacious closets with built in shelving for all your storage needs. Plus enjoy a beautiful five-piece ensuite with dual sinks, tiled shower, and stand-alone tub. Two more bedrooms ( one that could be a den), a full bathroom and laundry room complete this level. The back deck expands across the back of the home and extends your indoor living space to the outdoors. The walkout basement transforms into an entertainment hub, complete with a built-in media center, a wet bar, and an electric fireplace, perfect for movie nights and gatherings. Also, two large bedrooms and a full bath for extended family or visitors. The thoughtful design extends to the flooring, wi th options for LVP or laminate flooring on the main floors, ceramic tiles in the bathrooms and mudroom, and plush carpeting in the basement with high-grade underlayment for added comfort. The mudroom is practical yet stylish, featuring a stainless steel sink with a black pull-out faucet.Outside, the front yard will have the sod installed, so less for you to do…just move in and enjoy. This 5-bedroom walk-out bungalow on the canal is more than just a house; it's a sanctuary designed for both relaxation and entertainment, offering the perfect blend of luxury and functionality. Close to Calgary, Chestermere, and Strathmore.-interior photos are from previous build (id:60626)
Royal LePage Benchmark
109 4383 Willow Street
Vancouver, British Columbia
Welcome to Wren by Tavanco Group. Located on a tranquil street just steps away from Queen Elizabeth Park, this 1 Bedroom Garden Flat features expansive 19' wide interiors, 9' high ceilings, Miele kitchen appliances, Engineered wood-flooring, Full-size Washer/Dryer, Air-Conditioning, & underground parking with Level 2 EV charging outlets. The inviting patio space feels like a natural extension of your home. Residents can also indulge in the meticulously landscaped courtyard, featuring mini-golf and a children's playground. Estimated Completion Early 2027. Sales Gallery is located at 2963 Cambie St. Please note that we are currently open by appointment only. Feel free to contact me to schedule a convenient time for your visit. (id:60626)
Rennie & Associates Realty Ltd.
42 Christy Drive
Wasaga Beach, Ontario
Welcome to 42 Christy Drive! This charming 3-bedroom, 2-bath raised bungalow offers the perfect blend of comfort, style, and potential. Ideal for families, retirees, or first-time buyers. Step inside to a bright, open-concept layout accented by tasteful neutral tones and stainless steel appliances, creating a warm and inviting atmosphere from the moment you arrive. The full, unfinished basement provides a blank canvas for your imagination whether you're envisioning a home gym, entertainment area, or extra living space, the possibilities are endless. Outside, enjoy peaceful mornings and relaxing evenings in the beautiful backyard, featuring stamped concrete accent and mature trees that offer both privacy and charm. Located just steps from the vibrant heart of Wasaga Beach, you'll love the convenience of nearby shops, restaurants, parks, and all the amenities this beach side community has to offer. (id:60626)
Century 21 Millennium Inc.
330 Cottonwood Dr
Campbell River, British Columbia
Welcome to 330 Cottonwood Drive in Willow Point. This meticulous rancher is nestled in a serene setting backing onto Simms Creek- offering privacy and peaceful surroundings. Inside, you'll find a thoughtfully laid-out floor plan with generous room sizes and timeless features such as vaulted ceilings. The living area is warm and inviting, with large windows that bring in natural light and offer picturesque views of the greenery beyond. The kitchen provides a functional layout with plenty of cabinet space and a cozy eat-in area. This home is ideal for buyers looking to move right in and just add their personal touch. Set on a .28 acre lot, step outside to a private backyard oasis where the soothing sounds of the creek and birds create a calming retreat. Located in a quiet, established neighbourhood just walking distance to the Sportsplex, all levels of school, the Seawalk and Beaver Lodge trails, this is a rare opportunity to own a home with incredible natural surroundings. (id:60626)
RE/MAX Check Realty
3329 Navan Road
Ottawa, Ontario
Developers and investors opportunity knocks! This spacious 3-bedroom, 2-bathroom home is ideally located beside a medical building and sits on a large 14,176 sq ft (.325 acre) irregular-shaped lot with potential for severance or future commercial development. The home features some new windows, newer appliances, a newer gas furnace, an owned hot water tank, a new deck, and a beautifully landscaped yard with perennials, bushes, and mature trees. Located close to shopping centers, schools, and all amenities, this property offers both immediate comfort and long-term potential. 48 hours' notice required for showings. Don't miss this rare opportunity! (id:60626)
Power Marketing Real Estate Inc.
91 Masters Avenue Se
Calgary, Alberta
Step into this stunning 2-storey home that offers remarkable curb appeal with the attached (OVERSIZED) rear-facing GARAGE-giving the front of the home a whimsical, show-stopping presence.Inside, you’ll find 4 bedrooms, 3.5 bathrooms, and a FULLY FINISHED basement. Most of the home was recently transformed with fresh paint, updated lighting and hardware, for a bright and modern feel. The NATURAL LIGHT in this HOME IS IMMENSE- it's beaming FRONT TO BACK. The front door is FLANKED with windows and one living room wall is practically WALL TO WALL WINDOW. The staircase also has 3 LONG WINDOWS which bring LIGHT into the upper and main level in the windows. All these WINDOWS also add to the expansive feeling with in the HOME. You have TO SEE IT, to feel the difference it makes. The open-concept kitchen and large island make entertaining easy, and your PRIVATE side deck (completely SECLUDED) is ideal for morning coffees or relaxed summer evenings!Upstairs, the spacious primary suite includes a 4-piece ensuite, generous walk-in closet and HUGE WINDOWS! The other two bedrooms are well-appointed, and the full-sized family bathroom will make bath-time a breeze. Joining the linen closet in all its storage glory, both upstairs bathrooms are also equipped with built-in linen shelves-ensuring everything has its perfect place. Conveniently located UPSTAIRS, the LAUNDRY space keeps daily routines running smoothly. The basement will allow family members to have their own space, or guests/extended family to have a retreat, with a full walk-in closet and a private full bath. Functional touches include a welcoming front entryway with ample storage, plus space at the back entrance for kids and muddy boots. Stay cool with central A/C, perfect for those warm summer days. A basement STORAGE ROOM is ready for all the kids sporting goods and toys, holiday bins, and camping gear. Enjoy the ease of a low-maintenance yard, with the ability to add a splash of colour with flowers or cheerful pe rennials that bloom year after year.With an 8-minute walk to Mahogany Lake, you’ll love easy access to swimming, fishing, tennis, skating, and hockey. The Mahogany Amphitheater is only a few minutes away and hosts concerts, community events, picnics and outdoor yoga. What an amazing place for the outdoor enthusiasts. It’s easy to build a sense of community and meet new friends in a neighbourhood like this. This is a lifestyle home, in an area built for connection-with multiple schools, parks, daycares, and playgrounds nearby, plus endless paths, dog parks, and lake activities to explore. Not to mention, you are minutes from Mahogany’s best restaurants, coffee shops, bakeries, bars, wellness studios, and more. Come see what makes this one of the MOST STYLISH HOMES on the block. You’re going to love it here! (id:60626)
Cir Realty
2485 Ott Road
Fort Erie, Ontario
Welcome to your private retreat in the heart of Stevensville! Tucked away on a rare 100x200 ft lot backing onto lush conservation forest, this beautifully maintained 4-bedroom, 2-bathroom home provides the space, comfort, and setting every family dreams of. Step inside to sun-filled living areas and a freshly painted interior that's truly move-in ready. The thoughtful layout features a spacious entryway, with a bright & open living room, a charming eat-in kitchen with ample wood cabinetry & a picture window that frames the stunning backyard views. On the main level are 3 well-appointed bedrooms, including a generous primary suite with ensuite bath, ideal for family life. The fully finished basement adds even more flexibility with an oversized 4th bedroom, 3pc bathroom, cedar closet, walk-in pantry & laundry room overlooking the backyard. Hang your clothes to dry outside on the clothes line, of course.The cozy rec room has a wood-burning fireplace, & sets the scene for movie nights, games, or relaxed nights by the fire. The sunroom off the dining area is perfect for morning coffee or peaceful evenings with a cup of tea, while the large covered back deck invites year-round outdoor enjoyment. This incredible property offers endless possibilities for play, gardens, or a future pool, making it an ideal space for kids to grow and explore. You may even spot a deer or two! Hobbyists will love the added bonus of a large gas-heated workshop with 60amps power, concrete floor and attic. Plus this home features the convenience of an attached double garage. Located in a quiet, but growing family-friendly neighbourhood, you're just minutes from local shops (Nigh's, Ice cream, Garden Gallery,) schools, trails, Safari Niagara, amenities, and highway access or 15 min to US border & Crystal Beach. This is the kind of home where lasting memories are made. Don't miss this rare opportunity to raise your family surrounded by nature, space, and comfort right in beautiful Stevensville. (id:60626)
Coldwell Banker Momentum Realty
















