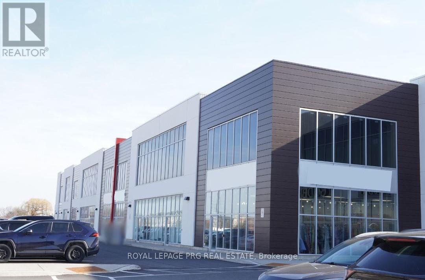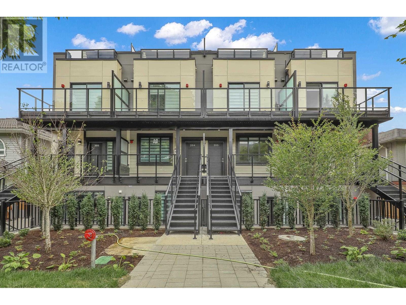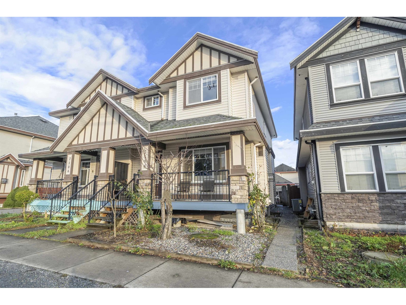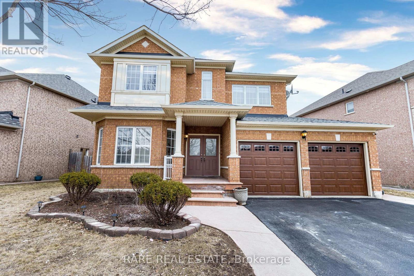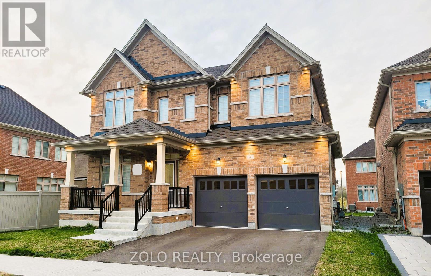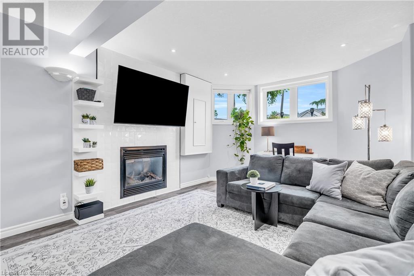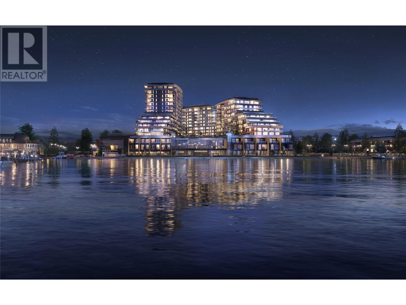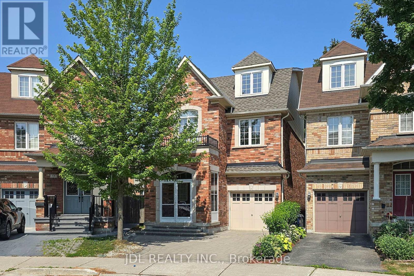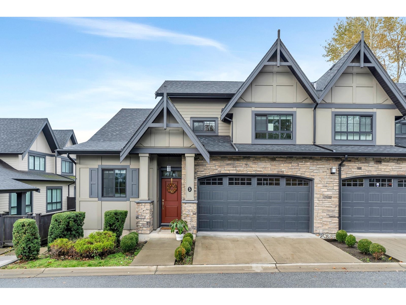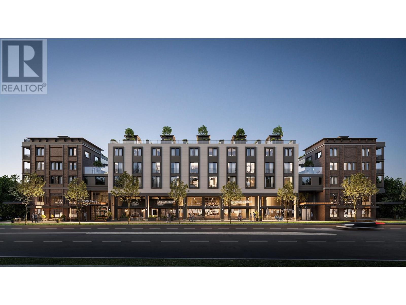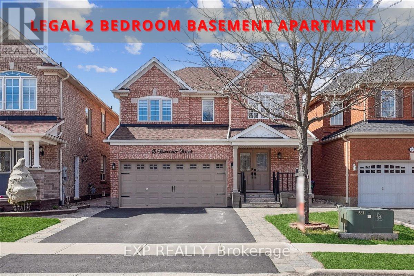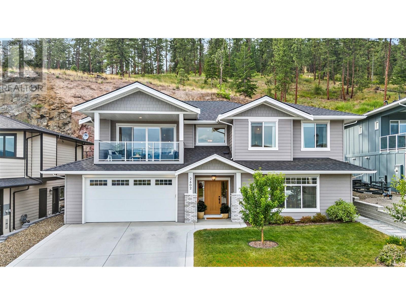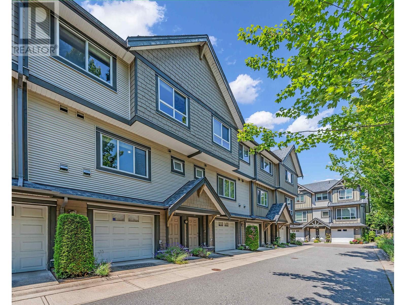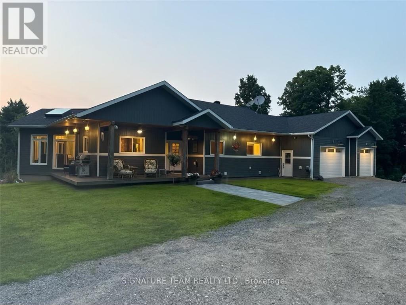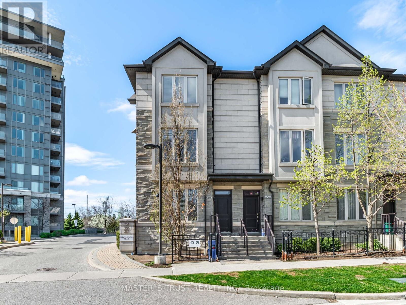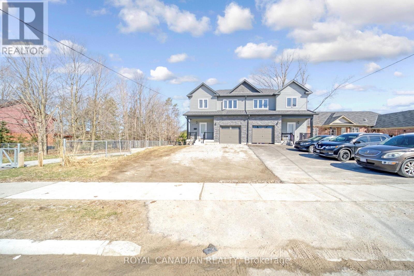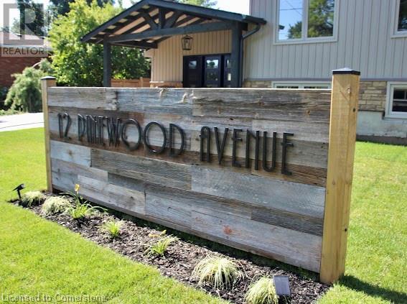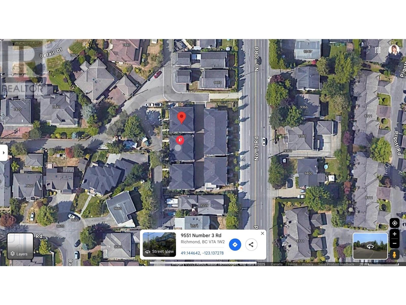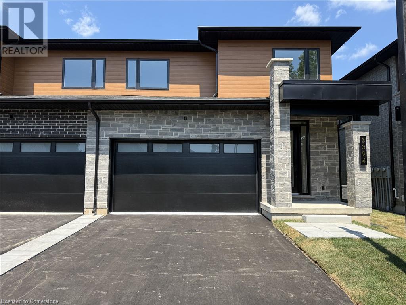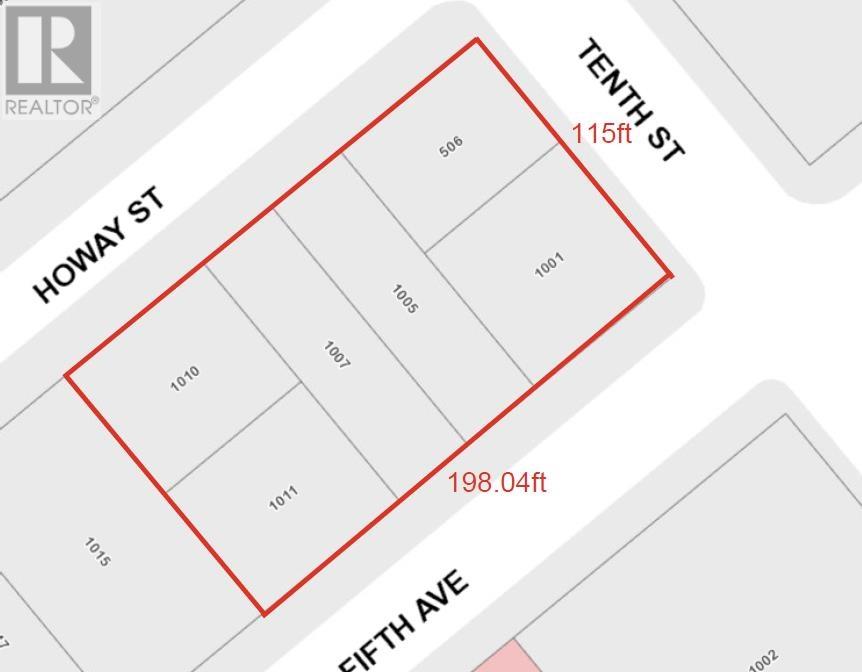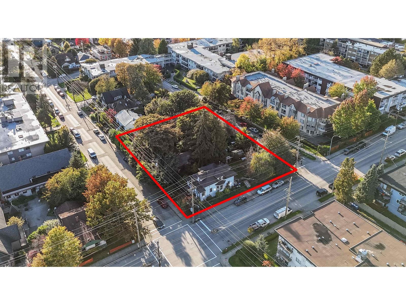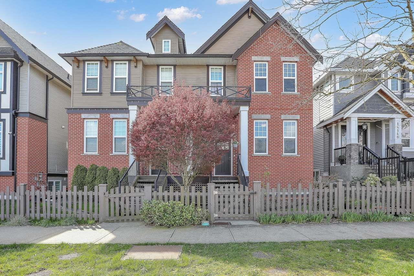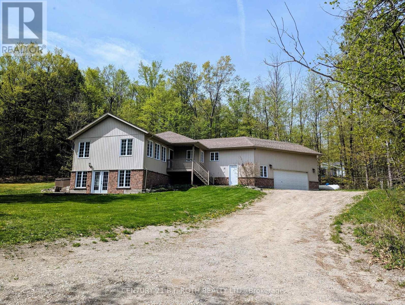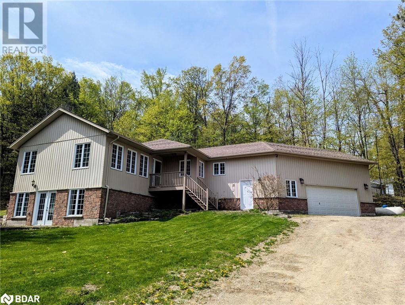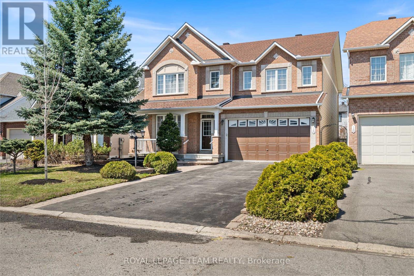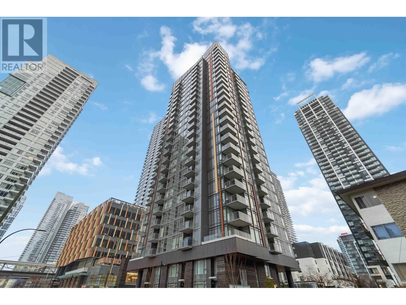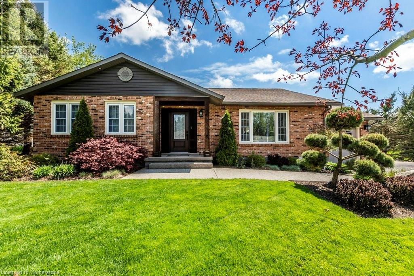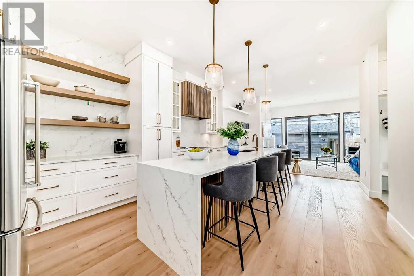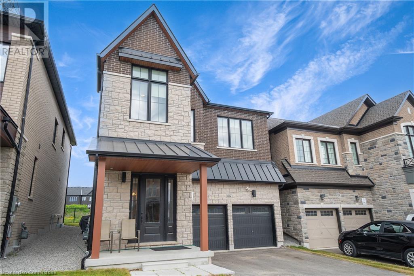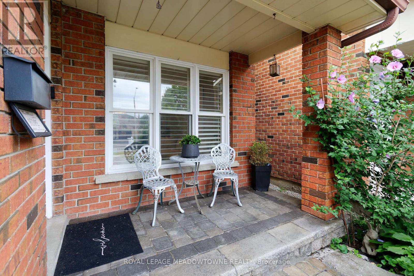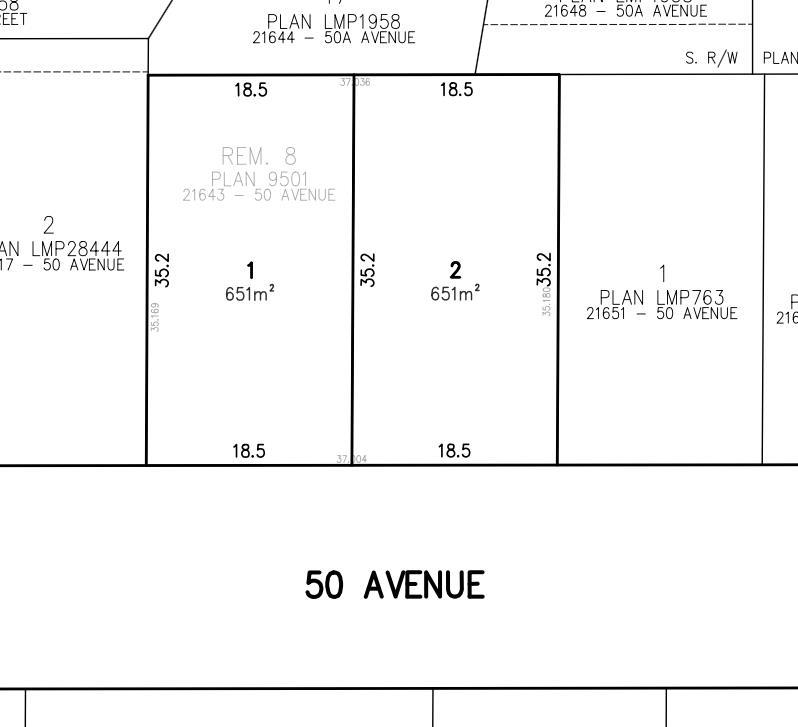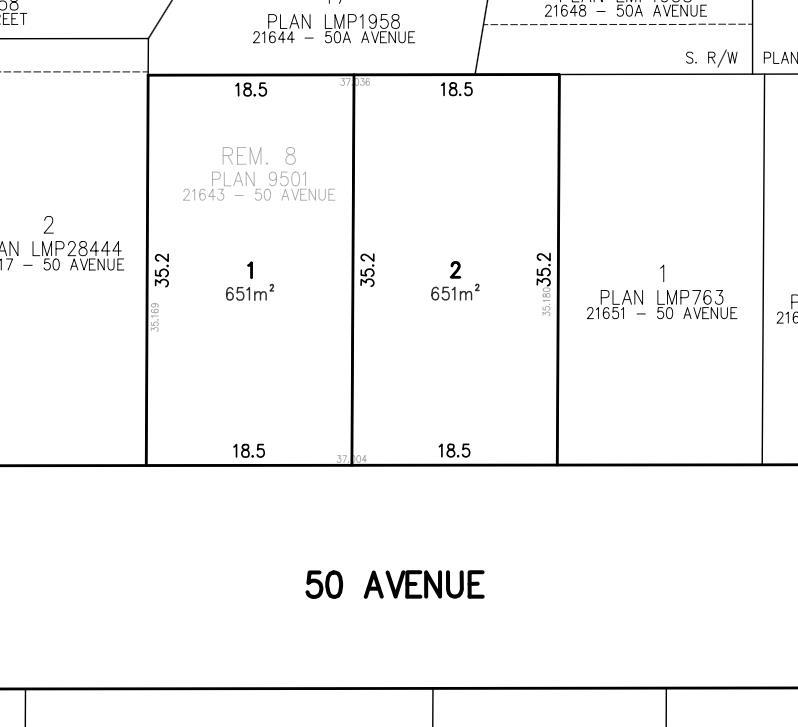3964 Honey Locust Trail
Mississauga, Ontario
Delightfully Spacious in the Heart of Lisgar. Step into this beautifully maintained 4-bedroom detached home, ideally located on a large pie-shaped lot in the heart of highly sought-after Lisgar. From the moment you arrive, the elegant double-door entry welcomes you into a thoughtfully designed Sundial-built Rosewood model, where comfort and functionality meet timeless style. The grand circular staircase serves as the homes central feature, setting the tone for the spacious interior. Hardwood floors flow throughout the main level, leading you from the formal living and dining areas into the warm family room. A large window fills the space with natural light, while a cozy fireplace anchors the room, making it the perfect spot to unwind or gather with loved ones. The bright, functional eat-in kitchen offers plenty of space for casual meals and family time. Sliding patio door open directly into a generous fully fenced backyard, with special wooden deck & gazebo which a weather ready cover perfect for relaxing or entertaining. Upstairs, 4 spacious bedrooms include a primary suite with a walk-in closet and a private 4-pc ensuite. Each additional bedroom is comfortably sized and filled with natural light, perfect for children, guests, or home office space. The fully finished basement adds more living space with a rec room, a glass block feature wall, and additional space for a playroom or gym, plus an infrared sauna endless versatility to suit your needs. Additional highlights include garage access to the main level, central vacuum, concrete walkway, four-car driveway parking, and meticulously maintained interiors. Located in the family-friendly Lisgar community, this home offers suburban tranquility and urban accessibility, with excellent schools, parks, and easy access to highways and Lisgar GO Station. Don't miss this opportunity to own this beautifully maintained home. (id:60626)
Royal LePage Terrequity Realty
1 434 Fraser St
Esquimalt, British Columbia
Welcome to Saxe Point Cove —a boutique collection of four character homes, each carefully positioned to offer exceptional privacy and timeless architectural charm. This standout residence offers the rare advantage of a main-floor primary bedroom complete with an ensuite, perfect for those seeking long-term comfort or aging in place. The inviting layout features an elegant, open-concept living and dining area accented by a cozy gas fireplace and hardwood floors. The spacious kitchen includes a bright breakfast area with a vaulted ceiling and direct access to a sunny, expansive rear patio — ideal for relaxing or entertaining.Upstairs, you’ll find two more generously sized bedrooms connected by a convenient Jack&Jill bathroom, a welcoming loft-style family room, and a full laundry room. Additional highlights include a detached garage and garden area. Just moments from parks, schools, recreation and shopping. Enjoy a serene lifestyle just steps from the ocean and scenic Saxe Point Park. (id:60626)
Pemberton Holmes - Westshore
B-214 - 9300 Goreway Drive
Brampton, Ontario
*This exceptional second-floor corner Retail / Office unit with North and East exposure now available for sale in a desirable commercial plaza in Brampton! *Situated in a densely populated and thriving neighborhood, this expansive office space opens the door to suitable professional opportunities like Lawyers, Insurance agency, Conference Room, Immigration, or any other office/retail based ventures. *You'll enjoy heightened visibility, and the prestige of a corner office placed right above the main parking lot with more than 200 parking spots. *Located in a Plaza full of great amenities like Restaurant, Real Estate Brokerage, Dentist, Pharmacy, Physio Therapist & Close To Highways 401, 407 & 410. *Bathed in natural light from its floor-to-ceiling windows, the environment is inspiring and welcoming, sure to leave a lasting impression on clients and staff. *Whether You're An Investor Or A Business Owner, This Versatile Space Is Must-see. ***Not Permitted for Real Estate Brokerage*** (id:60626)
Royal LePage Prg Real Estate
201 2122 E 32nd Avenue
Vancouver, British Columbia
Welcome to 8 Estates - Boutique Stacked Townhomes in the Heart of East Vancouver! This stunning unit features 3 spacious bedrooms, 2 full bathrooms, and 3 private balconies-perfect for enjoying morning coffee or evening sunsets with unobstructed mountain views. Thoughtfully designed for modern living, this home includes a dedicated parking stall with EV charger, storage locker, and bike locker. With 8 units available and 3 unique floor plans to choose from, there's a perfect fit for every lifestyle. Located on a quiet street just steps to parks, schools, and transit. A rare opportunity to own a contemporary home in a vibrant, family-friendly community! (id:60626)
Century 21 Coastal Realty Ltd.
11197 Springwater Road
Aylmer, Ontario
Modern Country Living at Its Finest. Welcome to this exceptional 4-bedroom + den, 3-bathroom country home, offering over 2,700 square feet of beautifully designed living space on just over half an acre lot. Built in 2023, this meticulously maintained property combines the tranquility of rural living with the modern luxuries todays homeowners desire. Step inside to discover an open-concept layout adorned with high-end finishes, including backsplash tile, bathroom tile, stylish hardwood flooring, and an abundance of natural light throughout. The heart of the home is the gourmet kitchen, featuring a massive oversized island with bar fridge and sink, sleek countertops, beautiful tray ceiling, ample cabinetry and a dining room that is its own space , perfect for both everyday living and entertaining. Connected to the triple car garage, a functional mudroom and separate laundry room keep the home organized and clutter-free. The main-floor den offers flexibility as a home office, playroom, extra bedroom or study space.The primary bedroom retreat is thoughtfully designed with his and hers walk-in closets and a luxurious 5-piece ensuite that includes a freestanding tub, double vanity, custom tile and glass-enclosed shower, an ideal sanctuary at the end of a long day. Each additional bedroom is generously sized, offering comfort and space for family or guests. The high-ceilinged, unfinished basement presents a blank canvas with endless potential to create a rec room, gym, or in-law suite tailored to your needs. Step outside to your private backyard oasis, featuring a covered concrete deck perfect for outdoor dining and relaxing in any weather, and a built-in trampoline that kids will love. With over half an acre to enjoy, theres plenty of room to garden, play, entertain, or even add a pool. This is more than just a housei, t's the perfect blend of modern comfort, thoughtful design, and peaceful country charm. Welcome home. (id:60626)
Sutton Group - Select Realty
26 Baccarat Crescent
Brampton, Ontario
Immaculate 4-bedroom, 3-bathroom detached home in a prime Brampton location near Hwy 410 &Hurontario. This move-in-ready gem features a modern kitchen with quartz countertops, farmhousesink, breakfast bar, dinette, and stainless steel appliances. Enjoy engineered hardwoodflooring, vaulted ceilings in the family room with a cozy gas fireplace, California shutters,separate living and dining rooms, main floor laundry, and a powder room. Beautifully landscapedwith a private backyard, deck, pergola, garden shed, and no rear neighbours. Recent updatesinclude an upgraded furnace, central air, and on-demand hot water heater. Close to parks,schools, shopping, and transitdont miss this incredible opportunity! (id:60626)
Kapsons Realty Point
7104 144 Street
Surrey, British Columbia
Perfect 5-Bedroom Home with Income Suite! This beautiful 5-bed, 4-bath home offers spacious living on a prime, centrally located street. The main level features a bright living room, dining room, family room, and a kitchen with maple cabinets, stainless steel appliances, and granite countertops. Upstairs, the master suite boasts an ensuite and walk-in closet, plus two more generous bedrooms. The lower level includes a 1 bedroom mortgage (option for 2) helper with separate entrance, ideal for rental income or extended family. Steps from the bus stop and close to parks, schools, and amenities. Don't miss out - book your private showing today! (id:60626)
Royal LePage Elite West
27 Summershade Street
Brampton, Ontario
Welcome To 27 Summershade Street! Fully Upgraded Detached Home Located In The Valleycreek Neighbourhood Of Bram East. This Home Sits On A Premium 58 Foot Lot Which Faces A Park. Double Door Entry, Spacious Foyer, 9 Foot Ceilings & Tons Of Natural Light Throughout. Renovated Top To Bottom: Custom Designed Home! Upgraded Kitchen, Brand New Appliances, New Flooring, 24x24 Tiles, Family Room W/ Fireplace, Beautiful Living & Dining Combination, Updated Staircase & Spindles. Spacious Bedrooms, Upgraded Bathrooms, Pot Lights Throughout. Finished Basement W/ Builder Completed Walk Up Entrance Directly Into Basement. Great For In Law Suite Or Potential Rental Income $$. (id:60626)
Rare Real Estate
4 Bruce Welch Avenue
Georgina, Ontario
LIKE NO OTHER IN THE NEIGHBORHOOD! NEW Stunning Modern *2 YEAR OLD* Detached House With Double Car Garage *ON 50FT PREMIUM CORNER LOT* Immersed With Exquisite Living In The NEW Master Planned Community Of Keswick. Spacious Den And 4 Upper Bedrooms Each With Walk-In Closet And 4 Bathrooms. Plenty Of Natural Light For All Rooms. *MODERN UPGRADES IN WHOLE HOUSE* Including *HARDWOOD FLOORING THROUGHOUT* Den, Dining Room, Family Room, Main And Upper Hall. *9FT CEILING ON THE MAIN FLOOR And *SMOOTH CEILINGS THROUGHOUT.* Large Dining Room. Extensive Family Room With Gas Fireplace And Large Picturesque Windows With NEW *CUSTOM-MADE ZEBRA BLINDS.* Royal Upgraded Stain Oak Staircase. Open Concept Kitchen & Breakfast Area With First-Class *KITCHEN BACKSPLASH TILES.* Custom-Made Large *PREMIUM KITCHEN ISLAND* Installed With 2 Easy Pull-Out Garbage Bins. Upgraded Cabinets And Quartz Countertops. *INDOOR AND OUTDOOR POT LIGHTS.* Complete Deck. *UPGRADED 24 x 24 FLOOR TILES* Throughout Foyer, Kitchen & Breakfast Area, Powder Room, Laundry Room, And Master Ensuite. Basement With Spacious *COLD ROOM* For Storage. Minutes From Hwy 404, Lake Simcoe, Costco, NEW Multi-Use Recreation Complex and Library, Walmart, Freshco, Canadian Tire, Dollarama, Beer Store, Fast-Food Chains, Claredon Beach Park, Schools, Shopping Centres, Banks, And Restaurants. Link Between Hwy 400 & 404 To Be Built Soon. (id:60626)
Zolo Realty
1908 - 771 Yonge Street
Toronto, Ontario
Built By Renowned Builder Mekes, Don't Miss Your Chance on this Spacious and Modern 2 Bedroom Unit! Located at the Popular Corner Of Yonge & Bloor, the Unit Comes with High End Finishes and Workmanship. Unit Comes with Sleek Blinds, Double-Glazed Floor-to-Ceiling Windows, Bring in Abundant Natural Lighting Throughout the Day. Modern and Open Concept Kitchen Features a Gas Cooktop, B/I Appliances, Quartz Countertop, and a High Tech Stacked Washer and Dryer. Ammenities Include A Pet Spa, Dining Room, Fireplace Lounge, Outdoor BBQ Area, And Much More! Steps To Manulife Centre, Upscale Yorkville, World-Class Shopping, 2 Subway Lines, Fine Restaurants, U of T, Queen's Park & Hospitals, Minutes To Toronto Metropolitan University & Eaton Centre (id:60626)
Homelife New World Realty Inc.
1103 110 Switchmen Street
Vancouver, British Columbia
Lido by Bosa Properties. This unit has a open and practical layout and offer a spectacular view of False Creek, mountains and skylines complemented with expansive NW windows along with air-conditioning for the summer days. Developer uniquely upgraded this unit by expanding the en-suite with double sinks/linen closet. Both bathrooms have been upgraded with nu-floor heating/custom stone wall tiles. Gourmet kitchen with Euro S/S appliances and gas stove. Extra room at entrance can be an office. 2 side by side parking/1 locker. In the heart of Olympic Village, mins walk to countless restaurants/everyday essentials. Skytrain/bus loop:5 mins walk. Broadway/Downtown:5 mins drive. Call to schedule your private viewing! (id:60626)
RE/MAX Crest Realty
33 Long Lane
Paris, Ontario
IN-LAW SUITE| 5 BEDROOMS TOTAL WITH A LOFT | RENOVATED TOP TO BOTTOM | PARKING FOR 6 | MULTI-GENERATIONAL LIVING! This rare, move-in ready raised ranch offers the perfect setup for multi-family living or rental income, featuring a large basement in-law suite with its own entrance, 3 beds, 2 baths, full kitchen, and high ceilings. Upstairs you'll find 3 more bedrooms, 2 more baths, a luxurious primary suite, and a bright bonus loft space. Thoughtfully updated inside and out—this is not your average home. Stone counters, heated bathroom floors, crown moulding, new LVP and carpet free (with hardwood still underneath), neutral colour schemes, large addition to both floors, basement windows all above grade, 2 tiered composite deck with lighting, fan, tv mount and natural gas bbq hook up, fire pit and shed. (id:60626)
Trilliumwest Real Estate Brokerage
924 7a Street Nw
Calgary, Alberta
Welcome to what may be Rosedale’s finest private setting—nestled on a beautifully landscaped 37.5’ x 124’ lot just steps from the tranquil Rosedale escarpment. This charming character home seamlessly blends timeless appeal with tasteful modern updates, offering a rare opportunity in one of Calgary's most prestigious inner-city neighbourhoods. Inside, you’ll find a thoughtfully redesigned European-style kitchen featuring sleek quartz countertops, a built-in refrigerator, gas cooktop, built-in oven, dishwasher, and a stylish coffee bar—perfect for entertaining or daily living. The large, open floor plan is both welcoming and functional, beginning with a bright foyer and flowing into a cozy living room anchored by a gas fireplace and enhanced with Hunter Douglas remote-controlled window coverings. The main floor features two generously sized bedrooms and a beautifully renovated 4-piece bathroom. Downstairs, the fully finished basement includes a spacious rec room, an additional full bathroom, a third bedroom, and a dedicated laundry area—ideal for guests or family living. Outside, the oversized single garage and lush, private yard complete the property, offering a rare combination of space and serenity in the heart of the city. Whether you're looking to move in and enjoy for years to come, or seeking the perfect lot to build your dream home, this property is a true gem. All just moments from downtown, transit, top-rated schools, local amenities, and Calgary’s best outdoor spaces. Don't miss this exceptional opportunity—homes in this setting rarely come to market. (id:60626)
Century 21 Bamber Realty Ltd.
3699 Capozzi Road Unit# 1207
Kelowna, British Columbia
Discover lakeside living at Aqua Waterfront Village in Kelowna’s sought-after Lower Mission. This well-designed original show suite and sub penthouse is 1,140 sqft two-bedroom + den, two-bathroom, featuring an open-concept layout with large windows and a spacious balcony that lets in plenty of natural light and offers relaxing views of Okanagan Lake. With a personal storage locker, bike storage, and dedicated paddle board storage, this home is built for easy, active living. Whether you're heading out for a paddle or coming home from a beach walk, everything you need is at your fingertips. Unit includes two dedicated parking stalls, including a premium EV charging station for your electric vehicle. Aqua offers a range of thoughtfully curated amenities, including a outdoor pool and hot tub, a two-storey fitness center, cozy firepit and BBQ areas, co-working spaces, and pet-friendly features like a wash station. Residents also have VIP access to the Aqua Boat Club, with dry-rack moorage, valet services, and a convenient boat-sharing program. Located just steps from the lake, parks, trails, and local cafes and shops, this home offers a great mix of natural beauty and everyday convenience. A unique opportunity to live the resort-style lifestyle that’s exclusive to AQUA Waterfront Village. *Some photos have been virtually staged. (id:60626)
Royal LePage Kelowna
Angell Hasman & Assoc Realty Ltd.
52 Wyper Square
Toronto, Ontario
Offered for sale is a stunning 4-bedroom detached home nestled in the desirable White Haven neighborhood. one of the largest homes on Highgate Court, boasting 2,338 sq ft of living space! Perfect for families seeking a quiet yet well-connected community, this immaculate property is just minutes from the upcoming subway extension at McCowan and Sheppard, Highway 401, Agincourt Collegiate High School, shopping centers, parks, and more. Recently updated with a new roof (2024), brand-new blinds, and elegant pot lights in the kitchen and living room, the home seamlessly blends modern style with everyday functionality. The bright, open-concept kitchen features a brand-new stove and freshly painted walkout deck, while abundant natural light fills the space from sunrise to sunset creating a warm and inviting atmosphere throughout. A rare find in this location, this home truly has it all! (id:60626)
Jdl Realty Inc.
5 7979 152 Street
Surrey, British Columbia
Welcome to "The Links". A highly sought after townhouse development build around Guilford Golf course. This duplex style end unit townhouse is a former show home with private fenced yard. The Open Concept Plan offers 4 Beds, 4 baths, High Ceilings, a Double Garage with epoxy floor. The Gourmet Kitchen is an Entertainers Dream, with Updated High-End Appliances, a Quartz Island, and an adjoining Dining Area walk out to the yard. Palatial master bedroom on main with deluxe spa-like bath and heated tiles. 2 large bedrooms on the top level, and a large media room downstairs updated with wet bar, cabinet & built in speaker. The bottom level come with another bedroom and full washroom, perfect for nanny or guest suite. Open House July 19, Sat 2-4pm. (id:60626)
Sutton Group-West Coast Realty (Surrey/24)
403 2377 E 11th Avenue
Vancouver, British Columbia
Welcome to Woodland Block in East Van. This modem E1 Plan 962 sqft Townhome offers 2 Bedroom, 2.5 Bathroom with private balcony and Rooftop deck totalling 439sqft of outdoor space. Combining NYC-inspired architecture with mid-century design by Karin Bohn, this home features integrated Bertazzoni appliances with gas range, Marble-style Quartz countertops, sleek matte black fixtures, and 8" Oak Hardwood flooring between Walnut/Oak colour schemes. Primary bedroom features a wall of closet space, ensuite with 24" porcelain tile + frameless glass shower. Connect in the central courtyard or lounge in the 1,680 sqft Block House amenity space. 1 Parking stall + 1 Bike locker included. Completion Spring 2026. Presentation Centre @ 2015 Main St. by appointment. (id:60626)
Rennie & Associates Realty Ltd.
18 Raccoon Street
Brampton, Ontario
Stylish, spacious, and income-ready this upgraded 4-bedroom detached home in Gore Industrial North offers over 2,000 sq. ft. of modern living plus a fully legal 2-bedroom basement apartment with a private side entrance and its own laundry. Set on a quiet, family-friendly street, the home features hardwood flooring, pot lights, zebra blinds, and a formal dining room with a statement chandelier. The kitchen is designed to impress with quartz counters, soft-close cabinetry, stainless steel appliances including a gas stove, and a generous centre island. Walk out to a finished concrete patio perfect for summer entertaining. Upstairs, the primary suite offers a walk-in closet and 5-piece ensuite with a Jacuzzi tub and separate glass shower. Three additional bedrooms, a second full bath, and an upper-level laundry room with front-load machines complete the layout. Additional features include an oak staircase, fresh neutral paint, double-door entry, interlocking stone, and parking for six. Close to top schools, parks, transit, shopping, and highways. (id:60626)
Exp Realty
2602 Crown Crest Drive
West Kelowna, British Columbia
Welcome to this stunning 4-bedroom, 3.5-bathroom custom-designed home with nearly 2,900 sq ft of beautifully crafted living space, including a 1-bedroom legal suite, all set on a quiet, established street. Enjoy peace, privacy, and views that will never be compromised. Inside, you'll find modern farmhouse-inspired finishes, from stylish wall treatments and hand-picked lighting to standout tile work. The bright, airy kitchen features quartz countertops, custom-painted maple cabinetry, modern hardware, stainless steel appliances, and tons of natural light. Spacious main living areas are framed by oversized windows and glass doors, showcasing uninterrupted lake, vineyard, and mountain views. The luxurious primary suite includes a custom board and batten feature wall, large walk-in closet, and spa-like ensuite with soaker tub, double quartz vanity, sleek walk-in shower, and modern fixtures. The low-maintenance backyard is a true oasis, with artificial turf, mature landscaping, and a pergola-covered patio with adjustable roof slats. Backing onto natural rock and untouched forest, it offers exceptional privacy and direct access to nearby biking and hiking trails. Whether you’re seeking a well-maintained primary residence, multi-generational home, or rental income opportunity, this property blends functionality, style, and an unbeatable setting. Book your showing today! (id:60626)
Coldwell Banker Horizon Realty
16 9391 Alberta Road
Richmond, British Columbia
"Wild Rose" wonderful townhome in the popular McLennan North area of Richmond. High quality finishing 3Bed&2.5 Bath unit features 9ft ceilings, a spacious open concept floor plan, oversized windows that bring in an abundance of natural light, comfortable balcony enjoyment, crown moulding throughout, and a gourmet kitchen with stainless steel appliances and granite counter tops. Centrally located with the convenience of Garden City Park, Walmart, Richmond Centre, restaurants, bus and sky train. Walking distance to catchment schools Henry Anderson Elementary & AR MacNeill Secondary. Well kept, move in condition, A must see! Open house 2-4pm on Sundays. (id:60626)
Multiple Realty Ltd.
1555 Whitton Road
Horton, Ontario
Luxury home on a private 125 acres with maple bush & possible hobby farm. A Custom 3 bed 3 bath Home with attached 2 car garage! There are 2 sets Solar Panels, one runs the house and the other sells to hydro providing an income of 8-10k per yr., paid monthly! NO Hydro Bills! Potential for development or granny flat or just enjoying the numerous trails & the Algonquin Trail bordering the property. There is a bonus workshop, insulated and drywalled and 4 bay shed. Beautiful grounds surround the property, with perennial, & vegetable gardens, a wedding arbour, fire pit &pool! The open concept main floor with cathedral ceilings, spacious L/R/Sunroom, & dining room with deck overlooking the yard, + cozy wood stove, make it perfect for entertaining. The entire home has a sound system inside and outside adding to the ambience. Completing the main floor is a large master bdrm + Ensuite and Huge Walk in Closet, 4pc bath, laundry, and garage access. The basement has 2 large bedrm, bathrm, familyrm, & office/workout room& lots of storage & walk out to the pool!. Close to Hwy & centrally located for commuting. 24 hrs. Irrevocable for offers, and 24 hrs. notice for showings. (id:60626)
Signature Team Realty Ltd.
Th27 - 271 South Park Road
Markham, Ontario
Location, Location, Location! Situated in the highly sought-after Commerce Valley, this corner townhome offers exceptional convenience just minutes from top global enterprises, highly ranked schools including Thornlea Secondary and St. Robert Catholic High School, and all major amenities. Boasting over 2,400 sq ft of total living space (including a finished basement per builder's floorplan), this bright and beautifully maintained home features 3 spacious bedrooms, including a primary suite with ensuite bath, plus an additional bedroom in the basement perfect for guests, a home office, or extended family. The open-concept layout is enhanced by abundant natural light, a modern kitchen with stainless steel appliances, and rich mahogany cabinetry, creating a warm and stylish environment ideal for everyday living and entertaining. Enjoy your mornings in the open kitchen with breakfast area, and unwind in the landscaped private backyard oasis. Additional highlights include ***2 underground parking spots**** with direct unit access, ***1 locker***, and proximity to parks, transit, and shopping. This home offers comfort, versatility, and a prime location a true gem in the heart of Markham. (id:60626)
Master's Choice Realty Inc.
200 Ardagh Road W
Barrie, Ontario
Incredible opportunity to own a fully permitted, ***LEGAL 3-UNIT property***. Each unit offers separate entrances, kitchens, and meters, providing maximum rental flexibility and income potential. Whether you're an investor looking for strong cash flow or an end user. Live in one unit and let the other two units pay your mortgage. All units have separate entrances, 5 appliances and en-suite laundry. ***PRIMARY UNIT has 4 beds, 3 baths, Living combined kitchen and dining. ***SECOND UNIT is a Walkout unit with entrance from the back of the house, has 2 beds, one bath, living with combined kitchen and en-suite laundry. ***THIRD UNIT is a two storey with separate entrance from the back, has living combined with kitchen, dining, 3 piece full bath, en-suite laundry and two beds in the basement. Perfect for a big family. 4 public & 4 Catholic schools serve this home. There are 2 private schools nearby. Also playgrounds, basketball courts and 7 other facilities are within a 20 min walk of this home. Street transit stop is less than 2 min walk away. Rail transit stop is less than 3 km away. Two units are tenants occupied. (id:60626)
Royal Canadian Realty
12 Pinewood Avenue
Grimsby, Ontario
Absolute showstopper! This stunning home has had a head to toe renovation. This 2 bedroom masterpiece features an open concept main level with a multiple of windows and doors creating a light and bright dining & kitchen space. The chef's kitchen showcases granite countertops, built-in ovens, large island and tons of cupboard space. A gas fireplace is the perfect touch for the dining room/sitting area. This level opens up to the beautifully landscaped backyard paradise with salt water inground pool, gazebo area and multiple sheds. On the upper level you will find a large primary bedroom with spacious walk in closet (with washer & dryer). The second bedroom (currently used as an office) features a murphy bed and shelving. The upper level 3 piece bath has a gorgeous large glass shower and beautiful vanity with double sinks. The recreation room is found on the lower level, along with a 2 piece bath and storage room. This home is beautifully designed. Perfect for the empty nester or snow birds looking for a detached home with all the work completed. 1.5 car garage and concrete driveway complete the property. Close to schools, shopping, lake, trails and highway access. Please view the 3D Matterport to see all this home has to offer! (id:60626)
One Percent Realty Ltd.
12 9551 No. 3 Road
Richmond, British Columbia
DUPLEX- style townhome offers the perfect blend of luxury, comfort, and convenience. Nestled in the prestigious Broadmoor neighborhood Staying comfortable year-round with efficient air conditioning. Featuring three spacious bedrooms, including an exceptionally large master suite with a walk-in closet, this home is designed for modern living. The double side-by-side garage provides ample parking and storage space. Step into the inviting front yard, where lush greenery welcomes you home. The expansive patio and balcony areas at the front door are perfect for outdoor relaxation or entertaining guests. Inside, you´ll find a modern kitchen equipped with a gas cooktop, perfect for culinary enthusiasts. Unit is NOT on No. 3 Rd. Located at 2nd row. (id:60626)
RE/MAX Westcoast
5985 Salish Rd
Duncan, British Columbia
Prepare to be impressed by this stunning custom home, where quality craftsmanship and attention to detail shine throughout. The open-concept main level offers a seamless flow from the great room to the expansive covered deck—perfect for taking in breathtaking sunsets and 180° panoramic views of Quamichan Lake, Mt. Tzouhalem, and surrounding farmland. The gourmet cherry kitchen features dazzling granite countertops, an 8-foot island, and elegant cabinetry. The luxurious primary suite includes a freestanding soaker tub, tiled shower, and heated tile flooring. The lower level offers an entertainer’s dream space with a full bar and plenty of room for games, media, or relaxation, plus a separate guest suite with its own entrance, a 4th bedroom, and a full bath. A dedicated workshop, generous storage in the full-height crawl space, and thoughtful details like coffered ceilings, custom built-ins, wainscoting, and glass transoms elevate this exceptional home. (id:60626)
RE/MAX Island Properties
2154 Walkers Line Unit# 4
Burlington, Ontario
Brand-new executive town home never lived in! This stunning 1,799 sq. ft. home is situated in an exclusive enclave of just nine units, offering privacy and modern luxury. Its sleek West Coast-inspired exterior features a stylish blend of stone, brick, and aluminum faux wood. Enjoy the convenience of a double-car garage plus space for two additional vehicles in the driveway. Inside, 9-foot ceilings and engineered hardwood floors enhance the open-concept main floor, bathed in natural light from large windows and sliding glass doors leading to a private, fenced backyard perfect for entertaining. The designer kitchen is a chefs dream, boasting white shaker-style cabinets with extended uppers, quartz countertops, a stylish backsplash, stainless steel appliances, a large breakfast bar, and a separate pantry. Ideally located just minutes from the QEW, 407, and Burlington GO Station, with shopping, schools, parks, and golf courses nearby. A short drive to Lake Ontario adds to its appeal. Perfect for down sizers, busy executives, or families, this home offers low-maintenance living with a $296/month condo fee covering common area upkeep only, including grass cutting and street snow removal. Don't miss this rare opportunity schedule your viewing today! Incentive: The Seller will cover the costs for property taxes and condo fees for three years as of closing date if an offer is brought before Aug 1, 2025. Tarion Warranty H3630010 (id:60626)
Keller Williams Edge Realty
1011 Fifth Avenue
New Westminster, British Columbia
Land Assembly steps from Moody Park. More than ½ an acre (~23,000 square feet) with potential for RGO (Residential Ground Oriented Infill) per OCP. Currently zoned RS-1. Within 400m of a FTN (Frequent Transit Network). FSR negotiable. Amazing central New West location at "The Brow of the Hill", steps to Moody Park, shopping and transit. Great possibilities await in this fabulous neighbourhood. Opportunity to use preliminary plans and work with architect familiar with the property. Buyers to do their own due diligence with the City of New Westminster for all matters relating to the subject homes. Please do not walk on property. (id:60626)
RE/MAX Real Estate Services
1010 Howay Street
New Westminster, British Columbia
Land Assembly steps from Moody Park. More than ½ an acre (~23,000 square feet) with potential for RGO (Residential Ground Oriented Infill) per OCP. Currently zoned RS-1. Within 400m of a FTN (Frequent Transit Network). FSR negotiable. Amazing central New West location at "The Brow of the Hill", steps to Moody Park, shopping and transit. Great possibilities await in this fabulous neighbourhood. Opportunity to use preliminary plans and work with architect familiar with the property. Buyers to do their own due diligence with the City of New Westminster for all matters relating to the subject homes. Please do not walk on property. (id:60626)
RE/MAX Real Estate Services
405 469 W King Edward Avenue
Vancouver, British Columbia
180-DEGREE PANORAMIC VIEWS OF VANCOUVER´S GLITTERING DOWNTOWN SKYLINE & MAJESTIC NORTH SHORE MOUNTAINS - Welcome to the prestigious Marquise complex, delivering LUXURY BOUTIQUE LIVING IN THE HEART OF CAMBIE VILLAGE. Crafted by industry visionaries Blairmore Developments, GBL Architects, & Portico Design Group, this NORTHWEST CORNER RESIDENCE is bathed in natural light with captivating sunset vistas. The thoughtful layout, expansive windows, & soaring 9ft ceilings create a spacious, open ambiance reminiscent of a single-family home. Impeccable finishes include engineered hardwood floors, quartz countertops, bespoke Italian cabinetry, & the precision-engineered Blum Legrabox drawer system. LEED Gold certified with integrated Miele appliances, air conditioning, & ALLOWS UP TO 4 DOGS/CATS. (id:60626)
Faithwilson Christies International Real Estate
26 Batt Crescent
Ajax, Ontario
Stunning 4-Bedroom Home with Walk-Out Basement & Pool in Prime North Ajax! Welcome to 26 Batt Crescent in Ajax. This beautifully upgraded 4-bedroom, 4-bath detached home offers 2,190 sq. ft. of thoughtfully designed living space in one of North Ajax's most desirable communities. This spacious, sun-filled home features a bright and functional main floor layout, complete with new engineered hardwood flooring and a gas fireplace in the family room. Step down a half level to the laundry room, 2 pc bath and access to the garage for added convenience. The eat-in kitchen opens to a newly refinished balcony overlooking the backyard and private in-ground pool, creating the perfect setting for family gatherings and summer entertaining. Upstairs boasts new broadloom, four generously sized bedrooms, including a bright primary suite complete with a 4-piece ensuite and a large custom-built walk-in closet. The other 3 well-appointed bedrooms have spacious closets and large windows. The finished walk-out basement offers an additional 1,020 sq ft of living space, featuring a bright recreation room and a flex space to use as you choose. In addition to a full bathroom and ample storage, the property features direct access to a private backyard oasis that includes an in-ground pool and new fencing. Located close to top-rated schools, parks, transit, shopping, and all major amenities. No sidewalks and parking for 4 vehicles make this an ideal family-friendly home. Move-in ready with pride of ownership throughout. This is the one you've been waiting for! (id:60626)
Royal Service Real Estate Inc.
1682 Casablanca Circle
Mississauga, Ontario
Client RemarksTrue Pride Of Ownership! Absolutely Stunning Dream Home In Most Desirable Levi Creek. Over $200K Was Spent On Remodeling This Gorgeous House With Elegant Finishes & Top Rated Appliances! Too Many To List, Just Come & See It, You Will Love It! Finished Bsmt Features, Rec Room, Office, Bathroom, Room & Laundry. Landscaped Patio Stone, Private Yard With Built Shed. Linked Only By Double Garage. Perfect Location, Steps To School & Park. Please see the features list attached. ** This is a linked property.** (id:60626)
International Realty Firm
14148 60a Avenue
Surrey, British Columbia
Beautiful and large 5 bed 4 bath duplex (no strata fees) with rental suite! Up features 3 bedrooms, one is a large master with walk in closet and ensuite; Main has large liv room that opens up to a private rear patio/yard, designer kitchen with large island, functional dining room and a private office/den! Basement has a 2 bed rental suite. This home has plenty of sunlight and lots of parking (4 cars!!!)! MUST SEE! (id:60626)
Century 21 Coastal Realty Ltd.
1576 Holden Road
Penticton, British Columbia
Indulge in breathtaking views of Okanagan Lake, the city, and valley from this 3,200-square-foot custom-built home with 4 bedrooms, a den, and 3 bathrooms. Situated in a quiet (no thru road) cul-de-sac, this home boasts open-concept living with high ceilings, hardwood flooring, and a gas fireplace in the inviting family room. The gourmet kitchen features a gas cooktop, wall oven, wine fridge, walk-in pantry, and an island with an Instant Hot Water Dispenser. Step onto the 340-square-foot front deck with a new vinyl membrane and retractable awning, offering stunning lake and valley views. The master bedroom showcases lake views, one-way privacy film on its main window, a walk-in closet, and an ensuite with double sinks and a shower equipped with body sprays. The main level also includes a second bedroom, full bathroom, and backyard access to a hot tub, gas BBQ hookup, and a garden. On the lower level, find a family room with a fireplace, two bedrooms, a den plumbed for a kitchenette (perfect for an in-law suite), a 4-piece bathroom, laundry room, storage, and a new hot water tank (2023). The oversized triple-car garage provides ample space for vehicles and storage. Total sq.ft. calculations are based on the exterior dimensions of the building at each floor level & include all interior walls & must be verified by the buyer if deemed important. (id:60626)
Chamberlain Property Group
3569 Parkview Cres
Port Alberni, British Columbia
Introducing 3569 Parkview Crescent- this amazing four bedroom three bathroom home sits on a .33 acre lot, and features a 20 x 32 detached heated shop for all of your RVs, boats, or hotrods. Entering the front door you will notice the open concept this home offers. The living area features a surround sound system, a natural gas fireplace with K2 stone, and lots of natural light, while the kitchen boasts stainless steel appliances with a wifi fridge and stove, granite countertops, and an eating bar. There is a cozy dining area, with access to the covered patio, just steps away, perfect for entertaining friends and family. Completing the main floor is the primary bedroom with a walk-in closet, and three-piece ensuite, two more spacious bedrooms, four-piece, main bathroom, and a conveniently located laundry room. Downstairs you will find a huge family room, fourth bedroom, three-piece bathroom, and utility room with access to the crawlspace. If you are looking for space for a home office, this home offers plenty of options. Outside, you will find a private fully fenced yard, sprinkler system, garden beds for the green thumb, plenty of options for parking, remote controlled power gate, and that 20 x 32 detached shop featuring a 12-foot high, and 14-foot wide garage door. Call for more features of this amazing home today. (id:60626)
RE/MAX Mid-Island Realty
4927 25 Side Road
Essa, Ontario
Custom-Built Walk-Out Bungalow on 2.3 Acres of Ultimate Privacy! Experience serene country living in this beautifully crafted custom walk-out bungalow, perfectly nestled on a private 2.3-acre lot surrounded by nature. Designed with comfort and style in mind, this home features soaring vaulted ceilings and an open-concept layout flooded with natural light ideal for both everyday living and entertaining. Enjoy 3+2 spacious bedrooms, 3 full bathrooms, and a chef-inspired kitchen complete with stainless steel appliances, a large island, and plenty of prep space. The fully finished walk-out basement offers a massive great room perfect for family gatherings, movie nights, games, or the potential for an in-law suite. Take in stunning views from every window and embrace the peace and quiet of the countryside all while being just minutes from Barrie, Hwy 400, Hwy 27, and Hwy 90. A rare opportunity to own your own private retreat, don't miss out! (id:60626)
Century 21 B.j. Roth Realty Ltd.
4927 25 Side Road
Essa, Ontario
Custom-Built Walk-Out Bungalow on 2.3 Acres of Ultimate Privacy! Experience serene country living in this beautifully crafted custom walk-out bungalow, perfectly nestled on a private 2.3-acre lot surrounded by nature. Designed with comfort and style in mind, this home features soaring vaulted ceilings and an open-concept layout flooded with natural light ideal for both everyday living and entertaining. Enjoy 3+2 spacious bedrooms, 3 full bathrooms, and a chef-inspired kitchen complete with stainless steel appliances, a large island, and plenty of prep space. The fully finished walk-out basement offers a massive great room perfect for family gatherings, movie nights, games, or the potential for an in-law suite. Take in stunning views from every window and embrace the peace and quiet of the countryside all while being just minutes from Barrie, Hwy 400, Hwy 27, and Hwy 90. A rare opportunity to own your own private retreat, don't miss out (id:60626)
Century 21 B.j. Roth Realty Ltd. Brokerage
2217 Lancaster Crescent
Burlington, Ontario
Situated in a very desirable area of Brant Hills. This meticulously and updated 4 level backsplit is close to transit, highways QEW, 407 and the 403. Nearby is shopping , schools, recreation centre, library. Up the road is the Niagara escarpment with golfing and hiking for the outdoor person. The exterior of the home is maintenance free brick and aluminum siding. The property has manicured gardens is completely fenced and also has a gas line to hook up to your BBQ. Plenty of social gathering areas. The interior offers hardwood on the main and bedroom level. The only carpeting is on the stairs .The kitchen has lovely white cabinets and solid surface countertops. Appliances are included. The gas stove has 6 burners and is from the GE cafe collection.(2020). The dishwasher was replaced in 2020 as well. There are garden doors that lead to a 3 season sunroom with its separate heating /ac system. From the sunroom you can access the backyard or the double car garage. (Mancave) The main bathroom offers a vanity with double sinks, a storage unit, separate makeup vanity and glass enclosed shower. All redone in 2019. The bedroom level has 3 good sized bedrooms. The primary bedroom has ensuite privilege and a wall to wall closet system. On the lower level the great room is finished in shiplap has laminate floors and a gas fireplace. As well, there is a 4th bedroom and a 3 pce bathroom. The basement level has a rec room, the laundry room and a 5th bedroom. (id:60626)
Royal LePage Burloak Real Estate Services
2217 Lancaster Crescent
Burlington, Ontario
Situated in a very desirable area of Brant Hills. This meticulously and updated 4 level backsplit is close to transit, highways QEW, 407 and the 403. Nearby is shopping , schools, recreation centre, library. Up the road is the Niagara escarpment with golfing and hiking for the outdoor person. The exterior of the home is maintenance free brick and aluminum siding. The property has manicured gardens is completely fenced and also has a gas line to hook up to your BBQ. Plenty of social gathering areas. The interior offers hardwood on the main and bedroom level. The only carpeting is on the stairs . The kitchen has lovely white cabinets and solid surface countertops. Appliances are included. The gas stove has 6 burners and is from the GE cafe collection.(2020). The dishwasher was replaced in 2020 as well. There are garden doors that lead to a 3 season sunroom with its separate heating /ac system. From the sunroom you can access the backyard or the double car garage. (Mancave) The main bathroom offers a vanity with double sinks, a storage unit, separate makeup vanity and glass enclosed shower. All redone in 2019. The bedroom level has 3 good sized bedrooms. The primary bedroom has ensuite privilege and a wall to wall closet system. On the lower level the great room is finished in shiplap has laminate floors and a gas fireplace.. As well, there is a 4th bedroom and a 3 pce bathroom. The basement level has a rec room, the laundry room and a 5th bedroom. (id:60626)
Royal LePage Burloak Real Estate Services
18 Tierney Drive
Ottawa, Ontario
Welcome to 18 Tierney Drive with over 3,850 sq.ft. of finished space. Beautifully maintained 4-bedroom home in the heart of Barrhaven, a vibrant, family-friendly community known for its top-rated schools, parks, and convenient access to shopping, dining, and transit.This thoughtfully designed Minto Naismith Model (Elevation 'K') offers generous living space for the whole family. The primary suite features a large walk-in closet, a 5-piece ensuite, and a cozy sitting area your perfect private retreat. A second bedroom also includes its own 4-piece ensuite and walk-in closet, while a third bedroom is equipped with a walk-in as well, ideal for growing families or those needing flexible space.On the main level, hardwood flooring flows through an open-concept layout anchored by a welcoming gas fireplace. A spacious laundry room and double garage add everyday functionality. Recent updates include a new furnace (2019) and roof (2020), offering peace of mind and added value.The fully finished basement features a second kitchen, 4-piece bathroom, and a cold room/cantina ideal for extended family living or entertaining on a larger scale. Outside, the landscaped yard offers great potential for outdoor living and your personal touch.Lovingly maintained and move-in ready, this home also presents a fantastic opportunity for cosmetic updates to suit your style all in a prime location on a quiet street with solid construction and room to grow. iGUIDE virtual tour and floor plans available. As per Form 244, please allow 24 hours irrevocable on all offers. (id:60626)
Royal LePage Team Realty
2001 6398 Silver Avenue
Burnaby, British Columbia
Welcome to the Sun Tower 2 in the heart of Metrotown, Burnaby. This 3-Bedroom and 2-Bath corner unit features elegance and refinement in modern style with quartz countertops kitchen, high end Bosch appliances, multi-function shelf in the upper cabinet, air conditioning, in-suite laundry, and more. Spectacular view of mountains and city. Enjoy exclusive access to around 24000 SQFT amenities of Solaris Club, including indoor swimming pool, hot tub, badminton court, golf simulator, fully equipped gym, and party room. Walking distance to Skytrain and Bus Station, Metrotown Shopping Mall, Crystal Mall, T&T Supermarket, and Bonsor Community Center. Don't miss out on this opportunity! (id:60626)
Nu Stream Realty Inc.
1191 Sunset Dr
Pelham, Ontario
Welcome to 1191 Sunset Drive. A Pristine Country Bungalow in an unbeatable location. Just minutes to all major shopping in Fonthill, Welland and Port Colborne, all within 15 minutes of 6 golf courses for the golf lovers! Located on the outskirts of Pelham, you will find this immaculate 2+1 Bdrm home with all the modern wants and complete with many recent upgrades. This home offers a cozy and inviting atmosphere with Open main floor layout, great kitchen, new gas fireplace in the living room and 3 bathrooms through out - Highlighted by a freshly updated primary Bedroom with a new 3 pce ensuite and a walk-in closet. The Finished lower level provides a spacious Rec Room, large storage room and potential for in-law suite that offers plenty of space with gas fireplace, kitchen, bathroom and a bedroom. Bonus of a 540 sq ft heated garage/shop complete with washroom!! The property has been upgraded to 200amp service. Don’t wait to view everything this home has to offer - just bring your furniture and enjoy peaceful private country living! (id:60626)
RE/MAX Real Estate Centre Inc.
658 Martindale Rd
Parksville, British Columbia
Welcome to your updated riverfront retreat! Nestled on 1.23 acres of lush, tree-lined privacy, this 2,438 sq ft home offers 3 beds, 3baths, plus a den, 2 living spaces, plenty of storage & unbeatable natural surroundings. Backing directly onto a serene river, you can enjoy fly fishing, wildlife watching, or simply floating your days away. Easy access to trails makes every day an adventure. Inside, the renovated 2019 kitchen features sleek S.S appliances, while the new carpet (2020) adds cozy comfort. Step outside onto 2 newer decks (small 2017, large 2022) perfect for entertaining or soaking in the sun & the views. The property includes 3 sheds, a greenhouse, & a spacious ground-level workshop. With vinyl windows (8 yrs), a new HWT (2025), 3500-gallon water reserve, & updated fencing (2019), comfort & peace of mind are built in. Surrounded by 27 varieties of trees, this is more than a home—it’s your own private nature sanctuary. Data & meas. are approx. must be ver. if import. (id:60626)
RE/MAX Professionals
B, 2135 53 Avenue Sw
Calgary, Alberta
*OPEN HOUSE FRIDAY JULY 11 AND SATURDAY JULY 12 FROM 2-4PM* Stunning New Build in North Glenmore Park!Imagine starting your day in this stunning, 4-bedroom, 4-bathroom home, nestled in a vibrant neighborhood where luxury meets comfort. As you step through the front door, you’re greeted by the spacious dining area, filled with natural light streaming through the large windows. The bright, open space is the perfect spot to enjoy your morning coffee from your sleek coffee bar in the gourmet kitchen.The kitchen is a dream with stainless steel appliances, high-end finishes, and a large center island, making it ideal for preparing meals or hosting guests. Whether you're cooking a family dinner or just relaxing at the breakfast bar, this space is the heart of the home. Open shelving and built-in storage throughout the house ensure that everything has its place, adding both style and function.Throughout the day, you’ll find yourself enjoying the warm sunlight that fills every room. The family room, just off the kitchen, offers a cozy spot to unwind by the modern fireplace, or take in the view of the backyard through the oversized glass doors.When it’s time to retreat, head to your primary bedroom, where you’ll be enveloped by vaulted ceilings that add an air of grandeur. The ensuite is an oasis, complete with a double vanity, soaking tub, and separate shower – the perfect place to relax after a long day.Don’t forget the fully legal basement suite with its own kitchen, bathroom, and private entrance, making it a fantastic opportunity for extra income or a guest space.With over 1900 square feet of luxury living space, this home is a true gem, offering the perfect balance of modern design, functionality, and comfort. Whether you’re hosting friends, relaxing with family, or enjoying some quiet time, this house is designed for every moment of your day.Don’t miss your chance to own this exceptional home in one of the city's most desirable areas! (id:60626)
Exp Realty
1156 Skyridge Boulevard
Pickering, Ontario
Welcome to this beautifully upgraded 4-bedroom, 3-bathroom home offering the perfect blend of style, function, and comfort. Designed with modern living in mind, the open-concept main floor creates a seamless flow between the living, dining, and kitchen areas—ideal for entertaining and everyday life. Upstairs, you'll find all four generously sized bedrooms thoughtfully situated for privacy and convenience. The spacious primary suite features a luxurious ensuite bathroom and a large walk-in closet, creating the perfect retreat. A separate 3-piece bathroom serves the additional bedrooms, while a dedicated laundry room on the second floor adds ultimate convenience. The unfinished basement provides a blank canvas with endless potential—whether you envision a home gym, recreation space, or in-law suite. Located in a desirable, family-friendly neighbourhood, this home is just minutes from top-rated schools, parks, shopping, and everyday amenities. Enjoy the ease of access to everything you need, all within a vibrant and convenient community. Don’t miss your chance to own this move-in-ready home full of upgrades and future possibilities! Taxes estimated as per city’s website. Property being sold under Power of sale, sold as is where is, (id:60626)
RE/MAX Escarpment Realty Inc.
4320 Shelby Crescent
Mississauga, Ontario
Welcome to your dream home in the heart of Rathwood, Mississauga. This stunning detached home has been renovated from top to bottom, offering exquisite modern finishes throughout. With 3 spacious bedrooms, 3 bathrooms, and a finished basement complete with a recreation area and wet bar, this home is perfect for families and entertainers alike. Almost 2,800 sqft of total living space! Step inside to discover newer vinyl floors that add a touch of elegance and durability. The roof and furnace were updated in 2021, ensuring peace of mind and efficiency. The exterior boasts an interlock driveway, walkway, and backyard, providing a seamless blend of style and functionality. This stone was recently sealed as the owner takes pride in maintaining this home. The backyard features a newer deck, creating an ideal space for family gatherings and outdoor enjoyment. The heart of this home is the family-sized kitchen, which has been upgraded with ample cabinetry, stainless steel appliances, and stunning granite counters. This bright and inviting kitchen overlooks the sunken family room, where you can cozy up by the wood-burning fireplace or step out to the private, fenced backyard through the walkout. The living and dining area is generously sized, featuring a large window that bathes the space in natural light, complemented by pot lights and elegant California shutters. Every detail has been thoughtfully upgraded, including the stylish stairs adorned with iron pickets. Situated in an amazing neighborhood, this home offers a perfect blend of convenience and tranquility. You'll be close to schools, parks, shopping, and major highways, and public transit, making daily commutes and errands a breeze. Don't miss the chance to make this impeccable property your forever home. Schedule a viewing today and experience the unparalleled beauty and comfort of this gem. (id:60626)
Royal LePage Meadowtowne Realty
Lt.2 21643 50 Avenue
Langley, British Columbia
Exceptional Opportunity in Murrayville! Own two side-by-side, fully serviced 7,000+ sq ft lots in one of Langley's most sought-after neighborhoods. Build your dream home or explore the potential for duplexes, (verify with the City). Located near top-rated schools, Langley Memorial Hospital, and major shopping hubs, this is an ideal choice for families, developers, or savvy investors. Opportunities like this are rare. Reach out today for full details before it's gone! (id:60626)
Royal LePage Global Force Realty
Lt.1 21643 50 Avenue
Langley, British Columbia
Exceptional Opportunity in Murrayville! Own two side-by-side, fully serviced 7,000+ sq ft lots in one of Langley's most sought-after neighborhoods. Build your dream home or explore the potential for duplexes, (verify with the City). Located near top-rated schools, Langley Memorial Hospital, and major shopping hubs, this is an ideal choice for families, developers, or savvy investors. Opportunities like this are rare. Reach out today for full details before it's gone! (id:60626)
Royal LePage Global Force Realty



