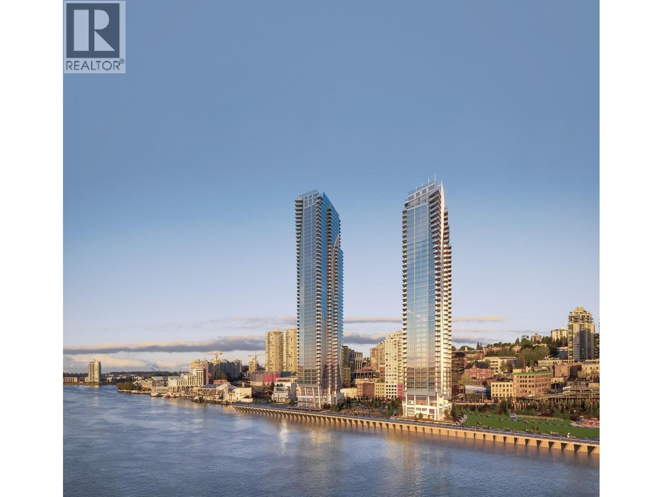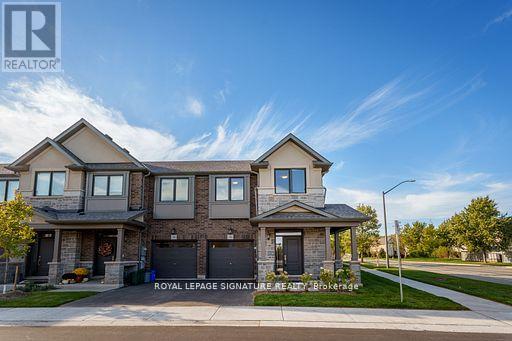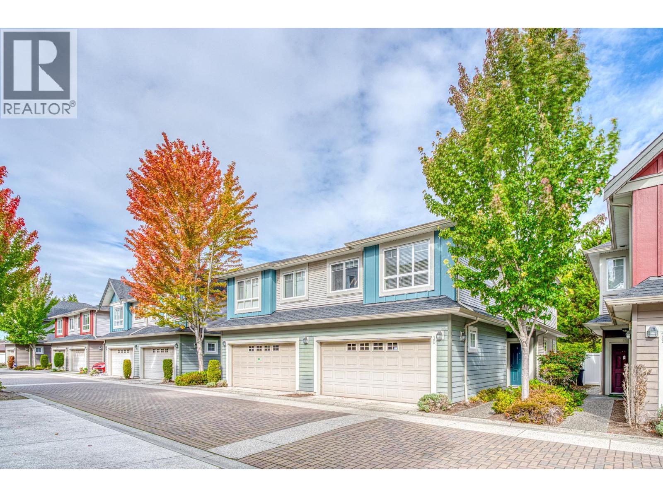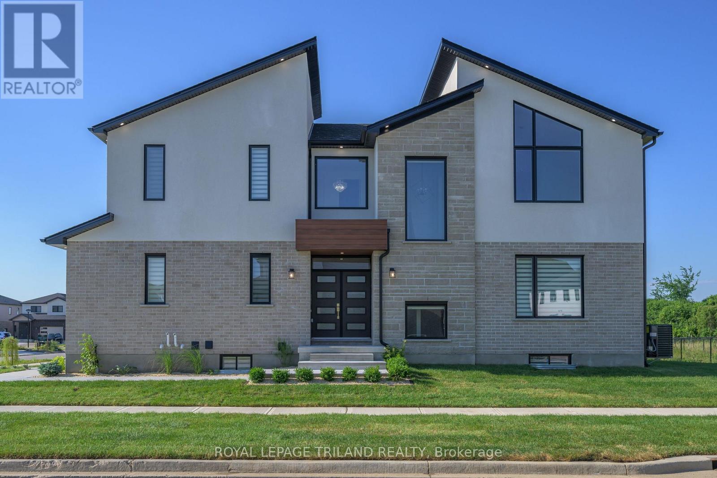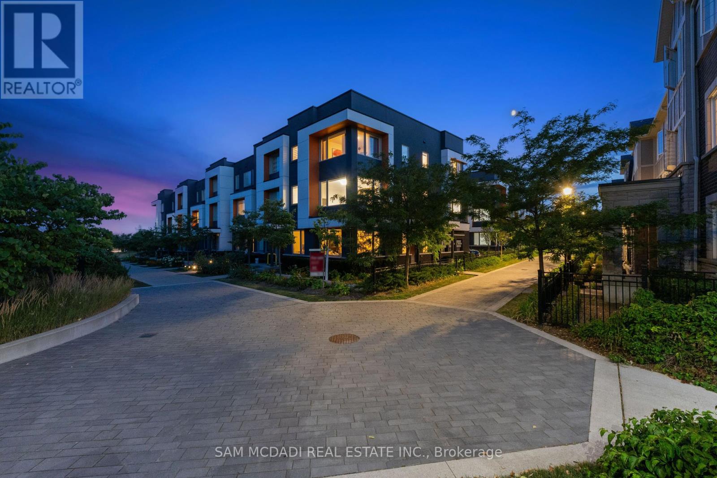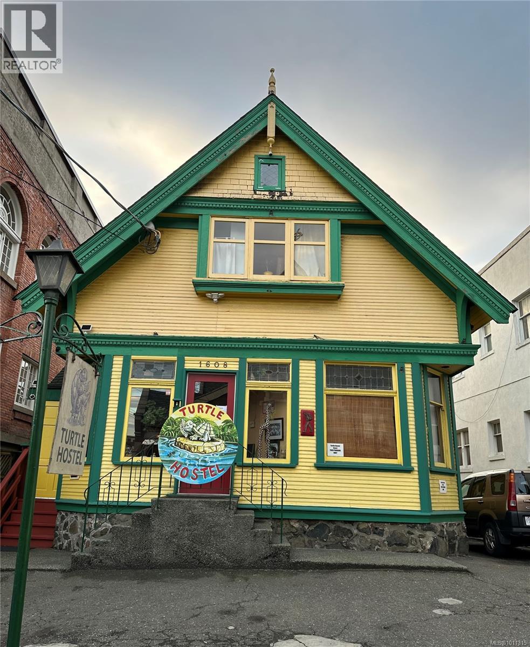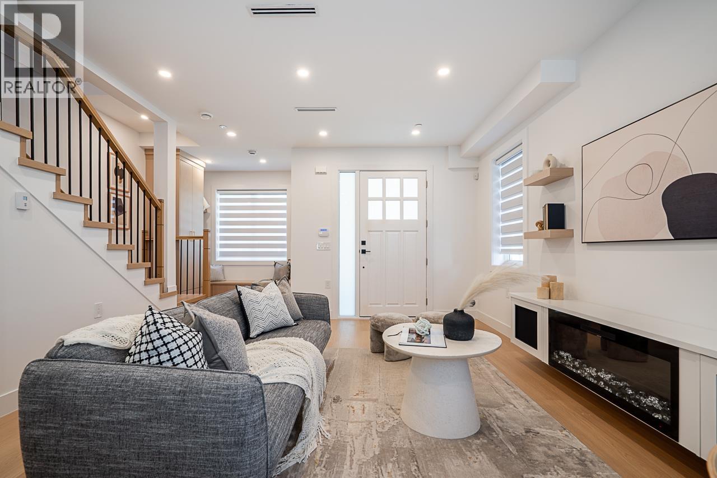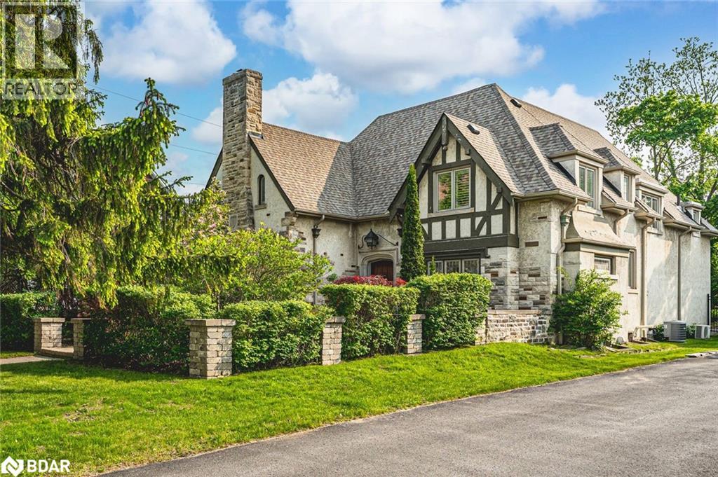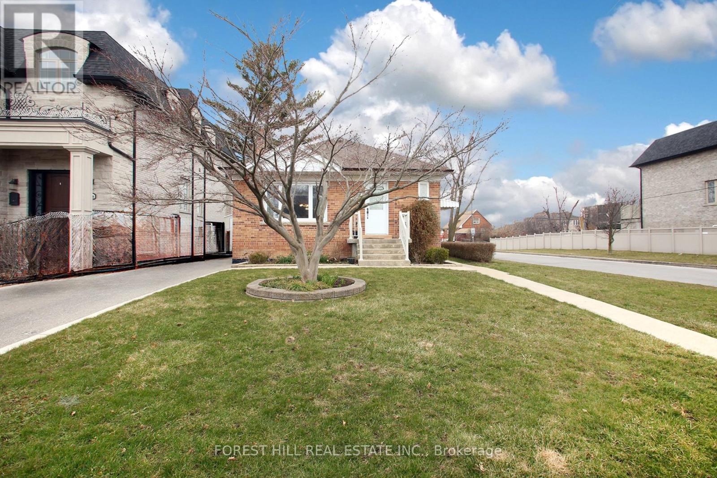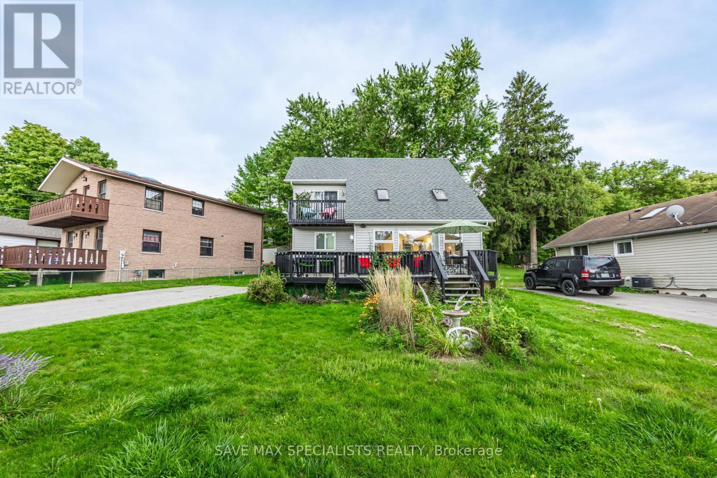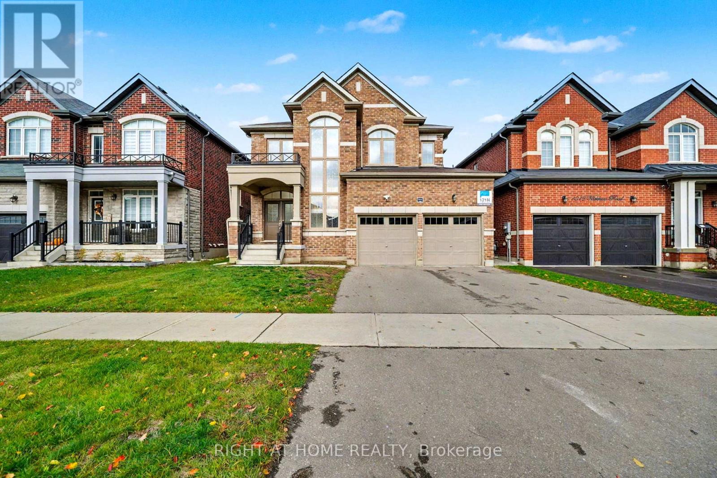4405 680 Quayside Drive
New Westminster, British Columbia
PRICED TO SELL! WATERFRONT brand-new luxury condo at Pier West by BOSA! Amazing unobstructed view of River , mountain, & Alex Fraser Bridge, this corner unit offers 2 separate bdrm, 2 full bath & Den (could be 3rd bdrm for kid), spacious and functional open concept living room and dining room, Modern kitchen and baths, featuring quartz island and waterfall countertops, premium Bosch appliances, gas range, and double-door fridge ,soft-close cabinetry, A/C, half covered balcony. 2 Parking incl. 1 EV Charger and 1 private locker room. First Class amenities include; 24 hours Concierge, Fitness centre, Private dining lounge, steam & sauna. Located just steps from Skytrain, shops, market and services,seamless enjoy quality life style. Open house Nov 22, 23 (Sat, Sun) 2-4 pm. MUST GO! (id:60626)
Luxmore Realty
1 - 2184 Postmaster Drive W
Oakville, Ontario
Absolutely Stunning!! Welcome to this brand new Branthaven executive townhouse, a highly sought-after Westmount neighbourhood with HUGE BACKYARD. Nestled in a family-friendly, mature enclave, this 2-storey home offers over 1,800 sq. ft. of beautifully designed living space featuring 3 spacious bedrooms and 3 bathrooms. Step into the bright, modern kitchen, complete with beautiful cabinetry, quartz countertops, and a charming eat-in dining area perfect for family gatherings. The grand family room impresses with hardwood flooring, and expansive windows that flood the main level with natural light. Ascend the extra-wide oak staircase to the upper level, where you'll find three generous bedrooms, including a luxurious primary suite with a spa-inspired ensuite bathroom. An additional full bathroom completes the upper level. Located near top-rated schools, scenic parks, and walking trails, this home is perfect for families. Enjoy proximity to all amenities including shopping, restaurants, hospital, public transit, and major highways ensuring ultimate convenience. Don't miss your chance to call this spectacular home yours book your showing today! (id:60626)
Royal LePage Signature Realty
30 11393 Steveston Highway
Richmond, British Columbia
This stunning quiet inner townhouse in Richmond offers the perfect blend of thoughtful design and quality updates. The spacious 2-storey layout features an 9-ft ceiling open-concept living/dining area, three well-sized bedrooms upstairs, even plus a versatile FAMILY/ RECREATION space! Stylish upgrades include elegant tiles, quartz countertops, and German laminate flooring. Enjoy the convenience of a side-by-side double garage and the private outdoor enjoyment of the large fenced backyard. Ironwood mall and library located just across the road, top school RCS around the corner, this home is a true gem in a family-friendly community, don't miss it! Open house: Sat Nov 22, 2-4pm (id:60626)
RE/MAX Crest Realty
3741 Somerston Crescent
London South, Ontario
FABULOUS SPACIOUS NEW BUILD featuring Numerous Upgrades Inside & Out! Wonderful CORNER LOT BACKING Onto Green Space Located In the Sought After MIDDLETON Subdivision! Unique Two Storey - ALL 3 Levels Finished !**NOTE- 5 FULL BATHS - Hardwood Throughout- 9 FT ceilings on ALL 3 Levels- 8FT doors on 2nd level- **Finished Legal Suite in the Lower Level with Separate Entrance can assist with your mortgage**- STAINLESS STEEL APPLIANCES INCLUDED UP & DOWN! - Concrete Driveway & Walk ways- Nicely Landscaped- IMMEDIATE POSSESSION Available - Great SOUTH Location close to Numerous Popular Amenities with easy access to HWY 401 & HWY 402! Just Move In & Enjoy! Experience the Difference & Quality Built by WILLOW BRIDGE HOMES (id:60626)
Royal LePage Triland Realty
34 - 3006 Creekshore Common
Oakville, Ontario
Stunning executive townhouse built by Mattamy Homes. Modern contemporary design with simple clean lines. Located in the coveted "Preserve of Upper Oakville" area. 2048 sq ft of luxury living. 3 bedrooms & 3 baths with a beautiful modern kitchen with Stainless Steel Fisher & Paykel appliances and organic white quartz counters, centre island & a spacious breakfast nook. Plank Wood flooring throughout. Spacious primary bedroom on the upper level with a 3 pc en-suite bath & his/her closets, 2 additional bedrooms plus a 4 pc bath. Sought after 2 car garage. Over 75K in upgrades! A must to view. Close to major highways, shopping, entertainment, restaurants & the new Oakville hospital. Great investment opportunity. Upgrades include Kentwood European Plank Wood flooring, Cornice moulding & 5 1/4" baseboards throughout, White cultured marble vanities & Porcelain tiles in the entrance, powder room & baths. (id:60626)
Sam Mcdadi Real Estate Inc.
1608 Quadra St
Victoria, British Columbia
1608 Quadra Street presents a rare opportunity to acquire a well-located commercial property in the heart of Victoria. Situated on a high-visibility corridor with steady pedestrian and vehicle traffic, this property benefits from CA-3 zoning, which allows a wide variety of commercial and mixed-use opportunities—retail, office, service, or food/beverage uses—while also offering flexibility for future redevelopment potential. The site is positioned in a growing area surrounded by residential density, businesses, and cultural amenities, ensuring strong footfall and consistent tenant demand. With stable income potential today and significant upside for repositioning or intensification tomorrow, 1608 Quadra Street is an excellent choice for investors or owner-operators seeking a prime foothold in Victoria’s vibrant commercial core. Please do not approach staff and owner regarding sale of business.* (id:60626)
Pemberton Holmes Ltd.
412 518 W 14th Avenue
Vancouver, British Columbia
Welcome Home! This Beautiful Luxury Condo in the Prime Fairview Area offers the Best of Everything! A Central Location, Million Dollar Views and an Abundance of Amenities! This Spacious Home features 2 Large Bedrooms, a Spacious Den, 2 Full Baths, In-Suite Laundry & Storage and amazing City & Mountain Views from your Front Private Patio! The Bright & Full size Kitchen offers Stainless Steel Appliances and lots of Counter and Cabinet space. The amazing Floor Plan allows for ease in entertaining with a Living & Dining Area and a 2nd Large Patio overlooking a tranquil Green-space. The neighbourhood is vibrant with lots of trees lining the walk friendly Streets. Centrally located close to The Cambie Corridor, Granville Island, Transit and the Best Amenities our city has to offer. A Must See! (id:60626)
RE/MAX Crest Realty
2105 E 33rd Avenue
Vancouver, British Columbia
Welcome to this brand new middle unit triplex in the heart of Kensington-Cedar Cottage! Thoughtfully designed across 3 levels, this home offers a bright, functional layout perfect for modern living. A welcoming front veranda leads into the open-concept main flr featuring spacious Living/dinning area, designer kitchen with Fisher & Paykel appliances, farmhouse sink, and a convenient nook with large bench, shoe storage, and coat closet. Upstairs includes two well-sized bedrooms, full bath, and office nook. The top floor features a good-sized primary bedroom with ensuite, Romeo & Juliet balcony, and ample storage. Quality finishes throughout: A/C, radiant in-floor heating, HRV system, EV-ready garage, alarm & security cams. Covered by 2-5-10 New Home Warranty. A perfect blend of comfort, style, and location-don´t miss this one! OPEN HOUSE: Nov. 22nd & 23rd (SAT/SUN) 2PM-4PM (id:60626)
RE/MAX City Realty
60 High Street
Barrie, Ontario
LEGENDARY ARCHITECTURE, LUXURIOUS LIVING & UNRIVALED CRAFTSMANSHIP! With unapologetic presence, this stately Tudor landmark commands attention through rich character, architectural detail, and a backyard that feels pulled from the pages of a European estate portfolio. A new heated saltwater pool, servant's quarters transformed into a private suite, Wolf range, butler's pantry, Dolby theatre, and craftsmanship that's nearly impossible to replicate - this is 60 High St, one of Barrie's most iconic homes! Built in 1929 by Shoe Factory owner Ross Underhill and now heritage-designated, it sits near the waterfront, trails, restaurants, shops, GO Transit and more. The 16' x 34' inground saltwater pool features an 8.5 ft deep end, tanning ledge, yoga zone, and OmniLogic control and is surrounded by stone walkways, an irrigation system, mature trees, and a pool shed. The Tudor-arched front door opens to quarter-cut oak flooring, walnut wainscoting, leaded glass doors, plaster crown mouldings, and a grand staircase. The kitchen stuns with quartz counters, glass backsplash, extended cabinets, under-cabinet lighting, and stainless steel appliances, including a Wolf dual fuel gas/electric range and a Sub-Zero side-by-side fridge/freezer. A butler's pantry connects to the formal dining room with a picture window and crest-detailed glass doors. The front parlour includes a decorative fireplace with built-ins and hidden HDMI/data wiring, while the sunroom brings in plenty of light. The primary offers a walk-in closet with automatic lighting and a 4-pc ensuite with original tile, while two additional bedrooms share a well-appointed bathroom. Transformed servant's quarters offer its own staircase, separate bedroom, and 3-pc bath. A partially finished basement includes a Dolby-equipped theatre, storage, and access to the oversized garage. A home of this calibre doesn't just make an impression; it makes history, and it's ready for its next discerning owner to continue the story. (id:60626)
RE/MAX Hallmark Peggy Hill Group Realty Brokerage
26 Alexis Boulevard
Toronto, Ontario
Beautifully Maintained, Move In Ready 2 Bedroom Bungalow With Finished Basement That Has A Separate Entrance. Large Manicured Back Yard With New Fence. Located In The High Demand Area Of Clayton Park. Walking Distance To TTC, Grocery And Retail Stores, Parks, Synagogue And More. 5 Minute Drive To Major Hwy-401. Perfect for Homeowner With Potential Income. (id:60626)
Forest Hill Real Estate Inc.
14829 Ninth Line
Whitchurch-Stouffville, Ontario
Experience year-round scenic lakefront living in this stunningly sunlit 3 Bedroom, 3 Bathroom home, boasting an impressive 97 feet of oversized lake frontage! From the moment you step inside, you'll be captivated by the elegant tiered interior layout, purposefully designed to frame breathtaking, panoramic lake views from nearly every angle. The main level features a warm and inviting living room with a cozy fireplace, creating the perfect spot to relax on crisp evenings while enjoying starlit reflections dancing across the water. Gleaming hardwood floors flow seamlessly throughout, adding timeless charm and sophistication to the space. The updated kitchen is a chefs delight, featuring custom countertops, ample cabinetry, and thoughtfully designed workspace for culinary enthusiasts who love to entertain. The open concept dining area offers a perfect vantage point to watch the sunrise over the lake while sharing meals with family and friends. The main-floor bedroom provides comfort and accessibility, making it an ideal retreat for guests or for those seeking convenient one-level living. Upstairs, the spacious primary bedroom is a true sanctuary, complete with a renovated 4-piece ensuite, a generous walk-in closet, and a private balcony offering serene, uninterrupted views of the lake an idyllic place to enjoy your morning coffee or evening sunset. A versatile den/office space on the upper level provides a quiet, light-filled environment perfect for working from home, reading, or creative pursuits. The fully finished basement expands your living space, ideal for a home theatre, games room, or casual gathering area. Located just minutes from shops, restaurants, and other essential amenities, this home strikes the perfect balance between peaceful waterfront living and modern convenience. Whether you're seeking a full-time residence or a year-round retreat, this property offers an unparalleled lifestyle surrounded by natural beauty. (id:60626)
Save Max Specialists Realty
1016 Wickham Road
Innisfil, Ontario
Exceptional detached residence offering approximately 2,762 sq ft of thoughtfully designed living space in a sought-after Innisfil community. Featuring a double garage with ample parking, 9-ft ceilings, and a grand open foyer leading into a generous great room, this property blends timeless sophistication with modern functionality.The expansive great room showcases large windows allowing abundant natural light and the option for a gas fireplace, creating an elegant yet comfortable family space. A formal dining area is perfectly positioned adjacent to the upgraded gourmet-style kitchen-ideal for entertaining and everyday living. The kitchen is appointed with a large island and breakfast bar, premium cabinetry, stone countertops, backsplash, and stainless-steel appliances, seamlessly connected to a bright breakfast nook overlooking the garden with potential walk-out to patio.The main level further features a well-planned mudroom and laundry area with direct garage access, a stylish powder room, and open-concept flow accentuated by quality finishes throughout.The upper level presents a serene primary suite complete with walk-in closet and a 5-piece spa-inspired ensuite offering double sinks, glass shower, and deep soaker tub. Three additional bedrooms provide ample flexibility for family, guests, or a home office, complemented by a second-floor laundry for added convenience.Highlights include gleaming hardwood floors throughout, energy-efficient windows, and a lower level with rough-in and layout ideal for future finishing or recreation area.Located minutes from Lake Simcoe's sandy beaches, parks, schools, and the future GO Train station, with quick access to Highway 400. (id:60626)
Right At Home Realty

