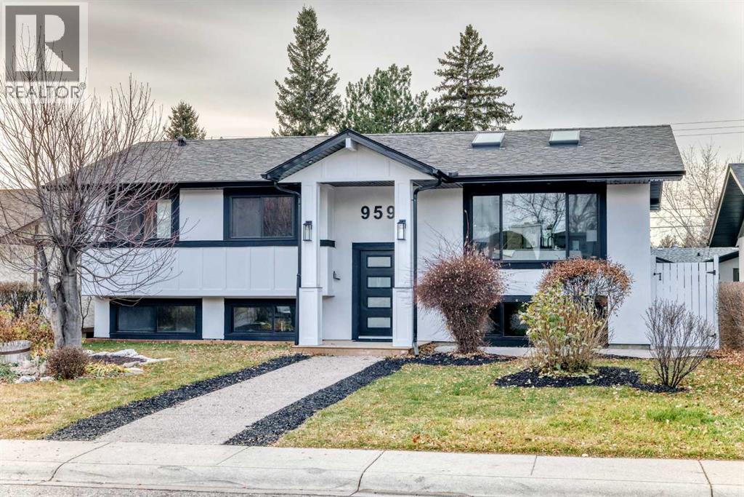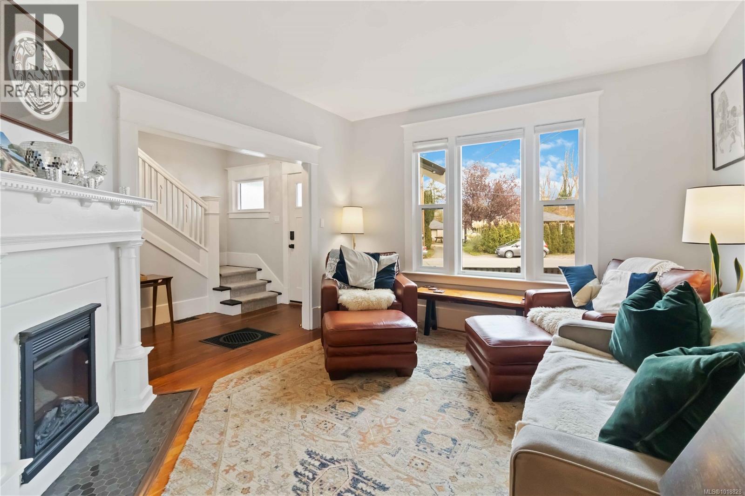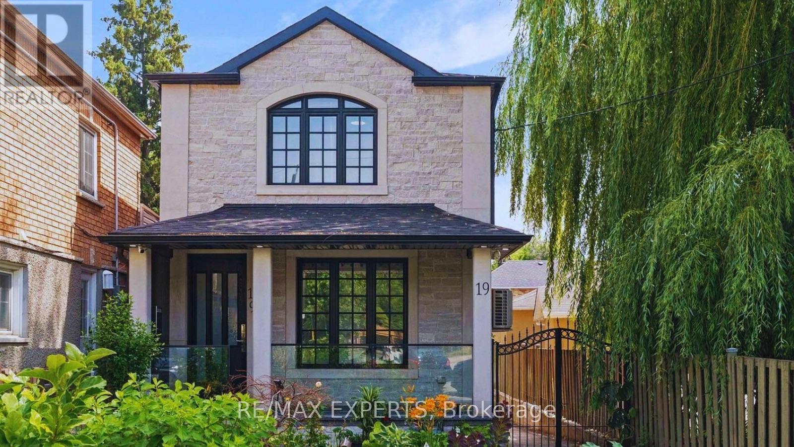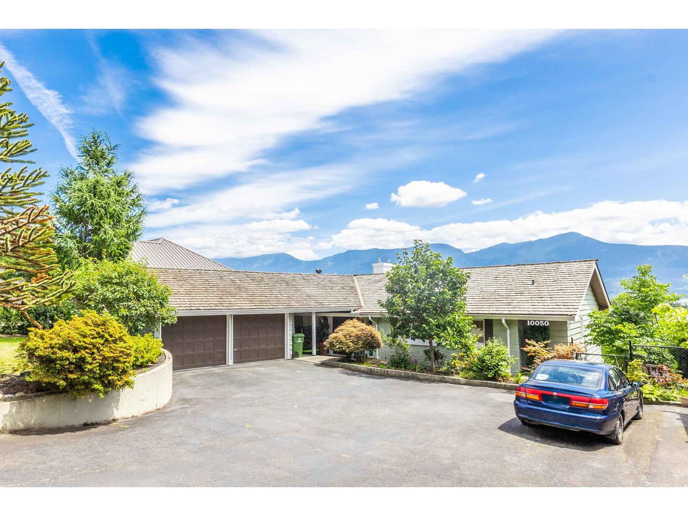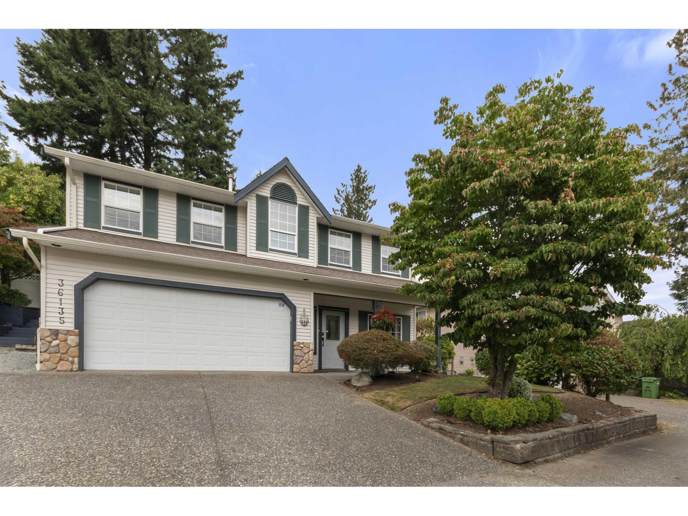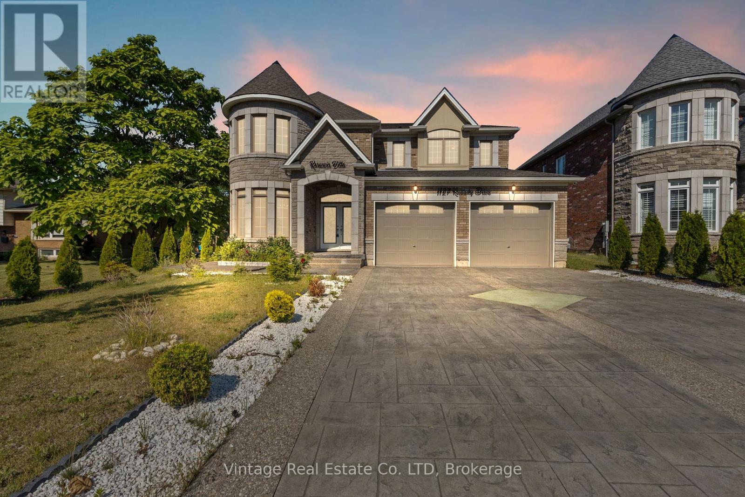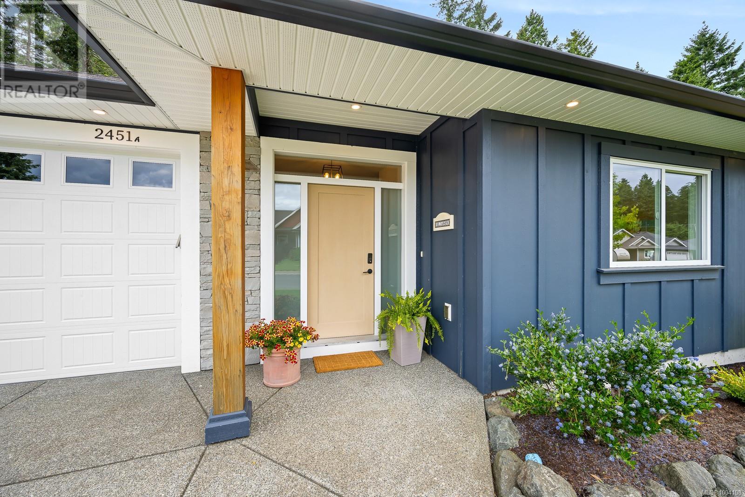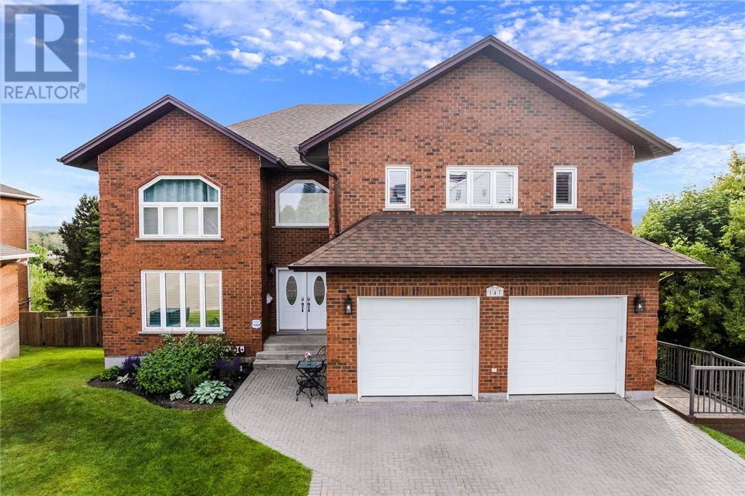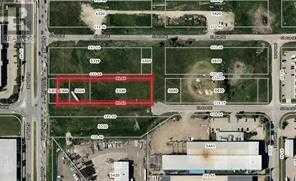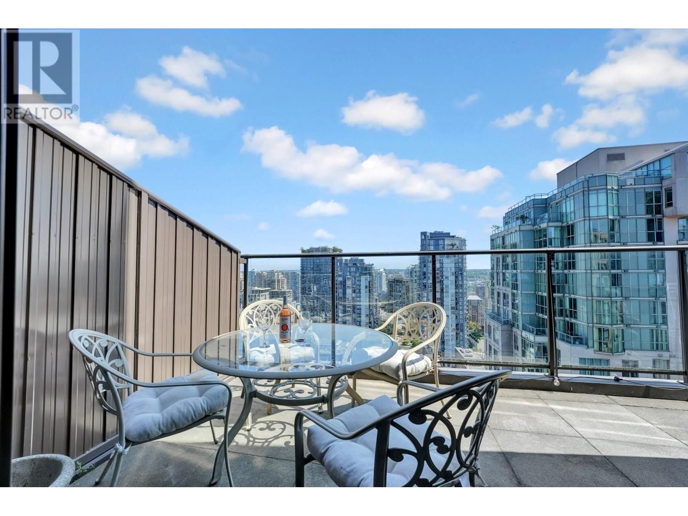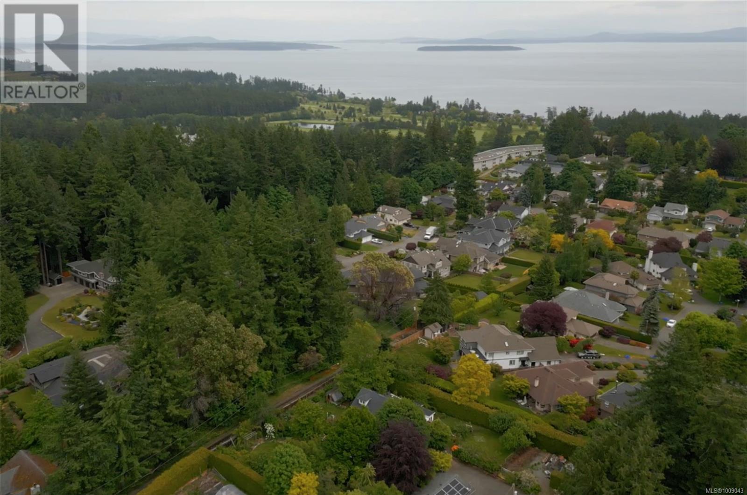112 Herrema Boulevard
Uxbridge, Ontario
Welcome to 112 Herrema Blvd. This bright and inviting four-bedroom home offers space, comfort and a prime location. A stone walkway leads to the welcoming covered front porch, a perfect spot to enjoy your morning coffee. Just off the front entrance, you will find a convenient office space- ideal for those who work from home. The kitchen is designed for everyday living with stainless steel appliances, an island and plenty of cabinets and counter space including a breakfast bar. Sunlight streams into the breakfast area, which offers backyard views through large windows and access to the patio. The living room with a cozy gas fireplace and its own walk-out, creates the perfect space for relaxing or entertaining. A versatile family room can also serve as a formal dining area. Completing the main level are a two-piece powder room and a mudroom/laundry room with direct garage access. Upstairs, the primary suite boasts both a walk-in closet and a double closet, along with a four-piece ensuite featuring a soaker tub and separate shower. The second bedroom includes a walk-in closet and access to a semi-ensuite shared with two additional bedrooms -providing plenty of space for a growing family.The unfinished basement is ready for your personal touch, offering endless possibilities. Outside, enjoy the warmer months in the private, fenced backyard with mature trees and a patio perfect for gatherings. Ideally located near soccer fields, parks, schools, and the Barton Trail which connects to the Trans Canada Trail, this home offers both lifestyle and convenience. (id:60626)
Century 21 Heritage Group Ltd.
959 Lake Arrow Way Se
Calgary, Alberta
Stunning curb appeal for another wonderfully renovated home from MultiStar construction. Step inside to all new engineer stamped vaulted ceiling with open concept throughout the main. Great room features electric fireplace and new skylights to flood the room with natural light. The two toned kitchen cabinets include a 36 inch Dacor gas cooktop, custom hoodfan, and Samsung state of the art 4 door fridge complete with interactive wifi door panel screen. There are garden doors with access to the fenced and private backyard and double detached garage plus there is a mudroom alcove with an abundance of cabinets and storage. Just down the hall is the primary bedroom, ensuite with heated floors , double sinks, large shower with multiple jets and the latest trend a toilet/bidet combination, feel the seat, its a comfortable 99F. Not to forget the walk in closet with built ins. Second bedroom and bath are across the hall. The lower level features a huge rec room and wet bar area, peninsula sit up bar facing the TV and a second built in electric fireplace. There are 2 more good sized bedrooms on hit level plus 3 pc bathroom. Laundry room has lots of built ins and sink plus quartz counters.. ALL new stucco exterior, new windows and doors, shingles 2025, furnace 2021, hot water tank 2025. Electrical panel updated 2025, plus 220 amp and panel in garage. Double garage features new epoxy flooring and is insulated and drywalled. Great quiet location walking distance to schools and shops, plus all lake and park access included. (id:60626)
Real Estate Professionals Inc.
3354 Harriet Rd
Saanich, British Columbia
Open house Sunday November 23 2-330pm. Welcome home to this charming and centrally located home in the heart of Saanich with double car garage/workshop. This 1915 character home has been completely renovated to provide all of the modern-day comforts while retaining its original charm! Many updates include heat pump, vinyl windows, gutters perimeter drains and updated electrical to 200 amps! Upon entering, you will notice open floor plan with hardwood floors and over-sized windows that flood the space with natural light. The living room features a cozy fireplace and leads to the dining area/sitting room and an updated kitchen shows and full bathroom with laundry complete this level. Upstairs you will find 3 bedrooms and a newer half 3pc bath. The lower unfinished level is tall enough to walk and perfect for all your storage needs. Outdoors you will find a level flat yard perfect for pets and kids, wide driveway for easy access to the backyard with a hot tub and sitting area perfect for enjoying year-round. Just steps to Uptown, schools, parks, and transit. Don't miss the opportunity to make this beautiful character home your own! (id:60626)
RE/MAX Camosun
19 Kenora Crescent
Toronto, Ontario
Welcome to 19 Kenora Crescent - an immaculate, fully refaced detached home offering over 1,800sq. ft. of finished living space across three levels. This thoughtfully upgraded 3+1 bedroom,4-bathroom home is filled with character and modern touches, including a skylight, elegant wainscoting, and energy-efficient LED pot lights. The spacious dine-in kitchen features quartz countertops and ample cabinetry, perfect for everyday living and entertaining. Upstairs, you'll find three generous bedrooms, while the basement offers a self-contained apartment with a separate entrance - ideal for in-law use or rental income potential. The fully finished garage extends your living or hosting space - perfect as an entertainment hub or convertible(with permits) into a garden suite. A gated driveway provides both convenience and privacy. Located in a family-friendly neighbourhood, this turnkey home is ready to enjoy and offers long-term flexibility for families or investors alike! (id:60626)
RE/MAX Experts
RE/MAX Ultimate Realty Inc.
10050 Timberline Place, Little Mountain
Chilliwack, British Columbia
Rarely available 3216 sqft 5bed/5bath custom home with 0.25 acre view lot on Little Mountain. Located on a quiet cul-de-sac a very private and secure area called the Mt. Willion Estate. Home features open concept living area with a panoramic southern view over farm fields & Cascade Mountains. Large covered sundecks on Main and Below level for ultimate entertainment experience. Beautifully renovated interior with tray celling on main floor and beamed celling in the below level. Home features new furnace, new water system, new plumbing, S/S appliances, hot water on demand, new fence, security system and so much more. Perfect set up for family living and guests stay over! Large open front house area with RV/boat parking and double garage. Suite potential! Home is a must see! (id:60626)
Rennie & Associates Realty Ltd.
36135 Marshall Road
Abbotsford, British Columbia
Your search has ended! Well maintained 5 bedroom plus den home in desirable East Abbotsford, just minutes from Highway 1, shopping, schools, and parks. This spacious 7349 sqf property includes a 2- bedroom legal suite with a separate entrance - ideal for rental income or extended family. Enjoy the private backyard perfect for relaxing or entertaining, complete with garden shed and extra storage. Recent updates include a new furnace, hot water tank and Air Conditioning. This home also features a large gravel side yard for RV or trailer parking for added convenience. A flexible layout features a den that can easily serve as a sixth bedroom or home office. Landscaped for great curb appeal and move in ready! Priced below BC assessed value. This one won't last long! (id:60626)
Vybe Realty
1127 Kennedy Drive
Fort Erie, Ontario
Stunning 3-year New, spacious 5-bedroom, 4-bathroom, 3300+ Sq. Ft. home FOR SALE in FORT ERIE with castle-themed architecture and stone-brick exterior! 60 Ft x 153 Ft Lot. Enjoy spending time with family and friends in the light-filled, main floor living spaces - great room with electric fireplace and custom accent wall, 65"TV and sliding doors to the backyard; formal dining room connected to the chef's kitchen by the servery and walk-in pantry. The main floor also includes a laundry room with sink, living room/study, foyer and a 2pc powder room. A beautiful wooden staircase leads to the second floor bedrooms. The primary bedroom features a large walk-in closet and spa-like 5pc ensuite bathroom with electronic toilet, glass door shower and huge tub. Bedrooms #2 and #3 share a 5pc ensuite privilege bathroom and bedrooms #4 and #5 share a 4pc ensuite privilege bathroom, both with double sinks. No carpet in the house, new appliances, quartz countertops, central vac with kitchen floor suction trap, smart thermostat and LED mirrors in all the bathrooms are just a few more of the upgrades! Interior and Exterior Pot Lights. Nicely landscaped with edged gardens, cedar tree fencing around expansive backyard with shed, decorative concrete stamped paths and double-wide driveway leading to the extra large two-door garage. The security system with 4 exterior cameras, exterior pot lights and garage doors are both controlled remotely by an app. Located within walking distance of the Fort Erie Golf Course, GFESS High School, the Leisure plex arenas and community center complex. 2-minute drive to the QEW Highway, and 10 minutes to the Peace Bridge to Buffalo and Crystal Beach. (id:60626)
Vintage Real Estate Co. Ltd
2451 Dakota Pl
Comox, British Columbia
Modern living meets versatility in this stunning 2020-built 3 bed, 2 bath rancher with full walkout basement with over 3,200 sq ft of total space tucked away on a quiet cul-de-sac close to both Comox and Courtenay amenities and backing onto treed land. Downstairs offers a fully self-contained, spacious, legal 2 bedroom suite with its own laundry room and great parking—perfect for extended family or rental income, with optional interior access to main home. The main level features 9-ft ceilings, a beautifully appointed kitchen overlooking treed privacy, and a luxurious primary ensuite with a glass tile shower. Enjoy a fully fenced yard, irrigation system, RV parking, and a large unfinished area downstairs ideal for storage, a home office, or rec room. This property offers both beauty and the feeling of seclusion yet minutes to schools and amenities. (id:60626)
RE/MAX Ocean Pacific Realty (Crtny)
147 Forestdale Drive
Sudbury, Ontario
Welcome to 147 Forestdale—a stunning all-brick home offering almost 5000 square feet of beautifully maintained living space. Enjoy the comfort of in-floor heating on all three levels, zoned for optimal efficiency, with A/C units for both upstairs and down. The custom kitchen by La Cuisine (2023) is absolutely breathtaking and features only the highest end appliances, including, dacor, thermador and Bosch. The former dining room has been transformed into a stylish butler’s pantry with second dishwaher, fridge and built in coffee/espresso machine. Off the kitchen and butler pantry you have patio door leading out the most beautiful and private west facing views. The main level also features a generous dining room area, pantry, powder room and access to your 2 car garage. The Hardwood cherry stairs, engineered flooring, and California shutters add warmth and elegance throughout. The spacious primary suite includes dual walk-in closets and a spa like en-suite with both a soaker tub and walk-in shower. The upper level has a total of four massive bedrooms and 2 full bathrooms. The lower level featuring a massive rec room with anther bathroom a bar, sauna, and walkout to a private patio and built in fire pit. This home is perfect for entertaining and family gatherings. The decks are composite, and the roof and most of the windows have been updated. This is truly one of New Sudbury’s most exquisite homes with an amazing layout, tons of storage and only the finest finishes. (id:60626)
RE/MAX Crown Realty (1989) Inc.
5320 52 Avenue Se
Calgary, Alberta
A GREAT OPPORTUNITY to purchase a small vacant industrial parcel of land listed for sale with 120 feet of direct exposure onto 52nd Street SE. This undeveloped parcel of land was rezoned to I-G and is approximately 1.26 ac of land is an ideal site to build small front-loading industrial condominiums, or even a small fabrication/service shop with yard and heavy equipment parking. The property tax in 2024 was $1275.10. Over 24,000 vehicles drive past this site every weekday. City of Calgary may consider rezoning to I-C. The Legal description of the properties is: Plan 7558AF, Block 20, Lots 21 to 38 and the east 2.499 metres in perpendicular width throughout Lot 39, excepting thereout all mines and minerals. (id:60626)
Grand Realty
2703 1189 Howe Street
Vancouver, British Columbia
SUB-PENTHOUE 3 Bedroom/Den/Solarium (currently used as 4th Bedroom) at the Genesis! One of four of the best units in the building! Freshly updated with New Laminate Flooring/LED Lighting/SS Appliances/Bathroom Updates/Designer Paint, too much to list. This TURN KEY is Including Furniture and Fixtures! Featuring an Outstanding 270 degree view of Water and City! 2 balconies & 2 parking stalls. Well managed building with extensive amenities including a Huge Indoor Pool, Hot Tub, Sauna, Gym, Party/Media rooms, Guest Suite, Visitor Parking and 24-hour concierge. Short stroll to restaurants and shopping! Hard to beat a Transit Score of 98 and a Walk Score of 99! BEST VALUE in Downtown! O/H Sat Aug 9th 2-4pm. (id:60626)
RE/MAX Real Estate Services
5225 Santa Clara Ave
Saanich, British Columbia
Terrific serviced building lot ready for your dream home in Cordova Bay. This 21,409 square foot, RS-12 lot has the beginnings of a site plan and home rendering of a 5,000 sq.ft. home. Lot has been cleared of previous structures and is ready to build on. A deep, quiet panhandle lot set back 300 ft. from the road, the property is flat, private and quiet, with excellent southern sun exposure. Close to Cordova Bay Elementary and Claremont High schools, Elk Lake, Mattick's Farm, beaches, two golf courses, Lochside Trail to bike downtown or Sidney. Easy access to the highway. (id:60626)
Pemberton Holmes Ltd.


