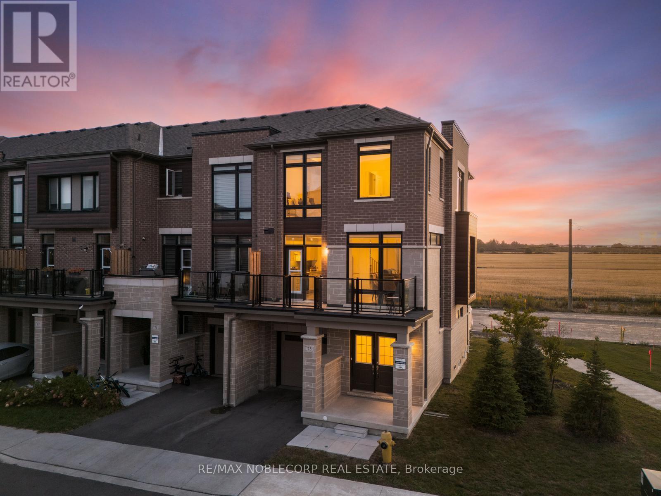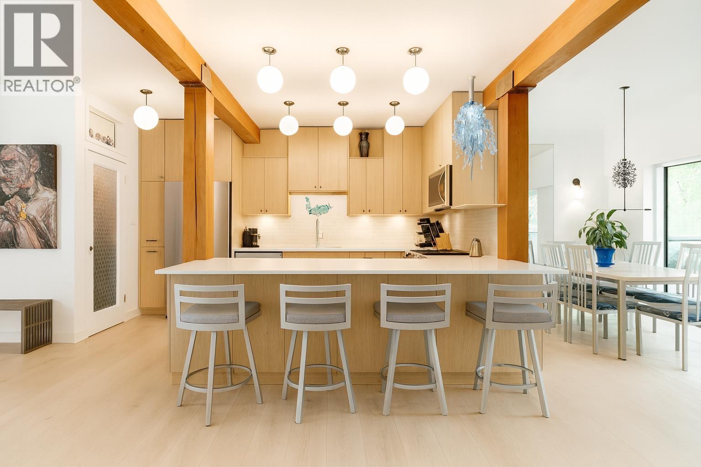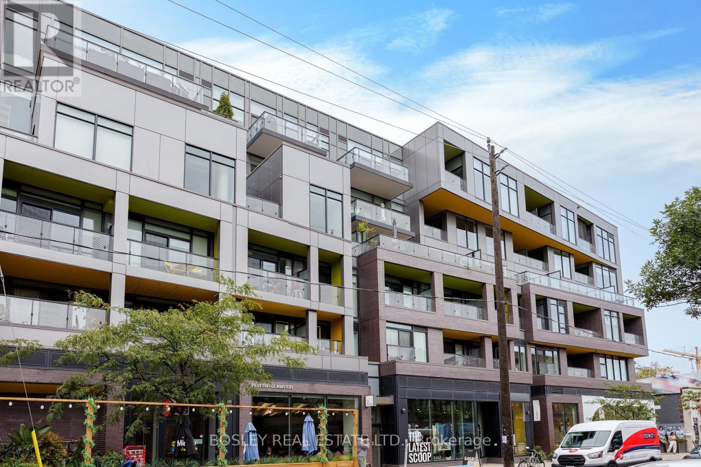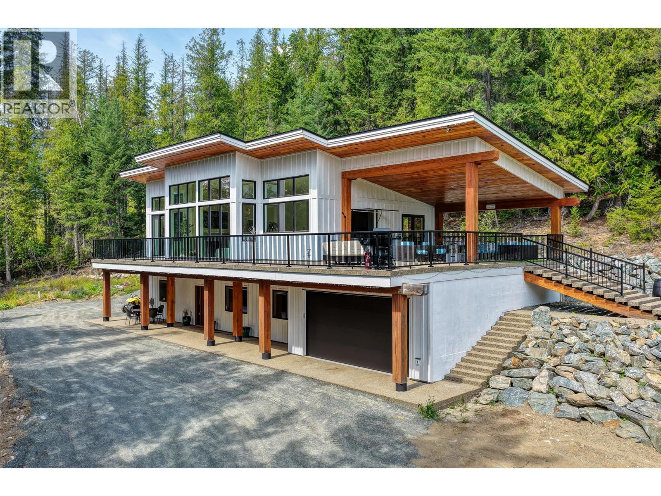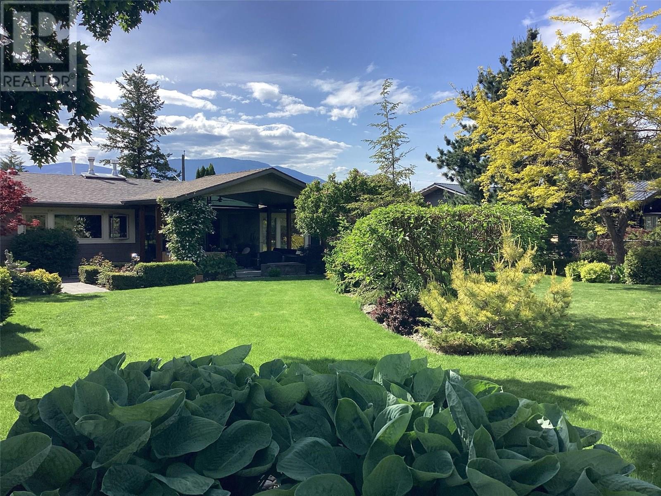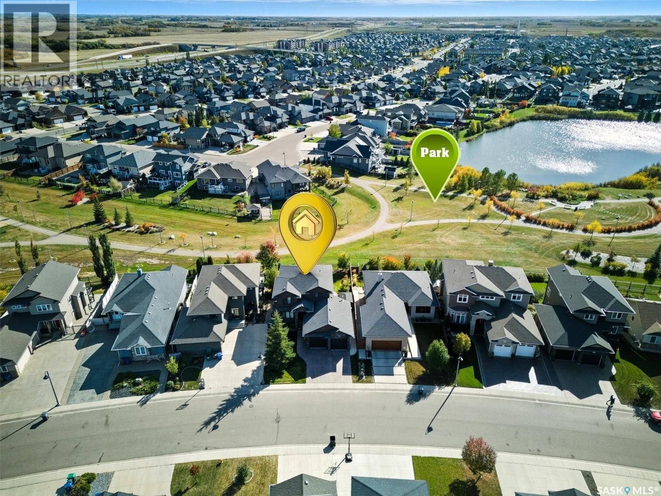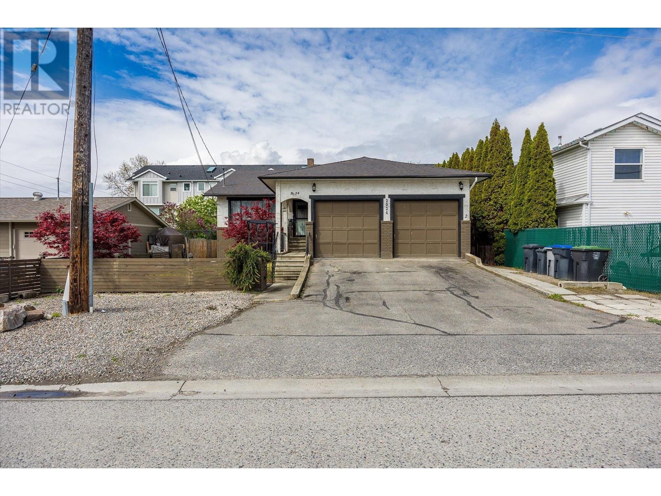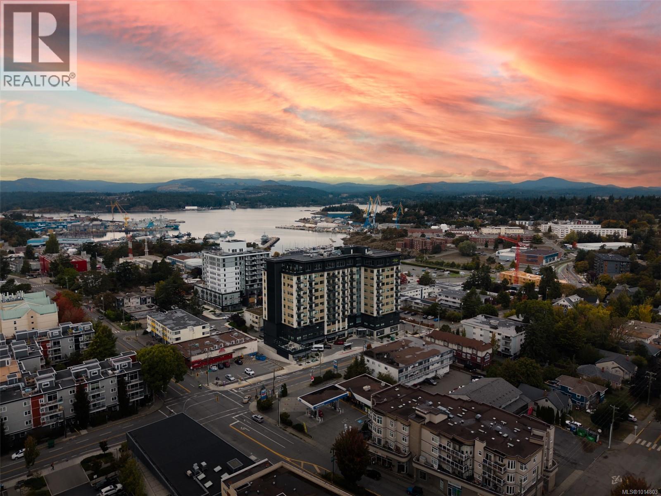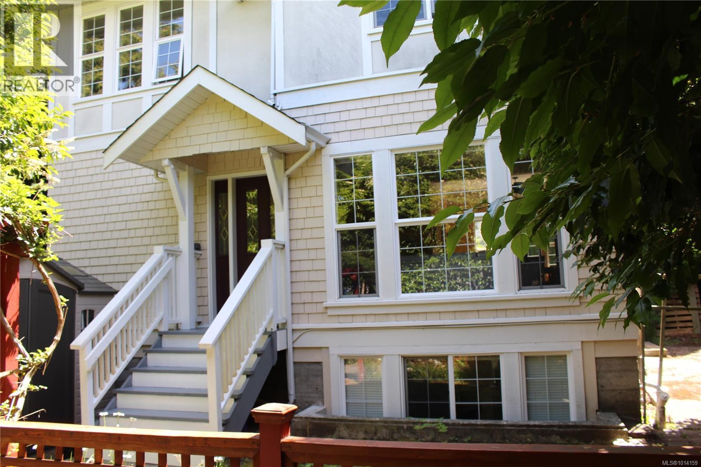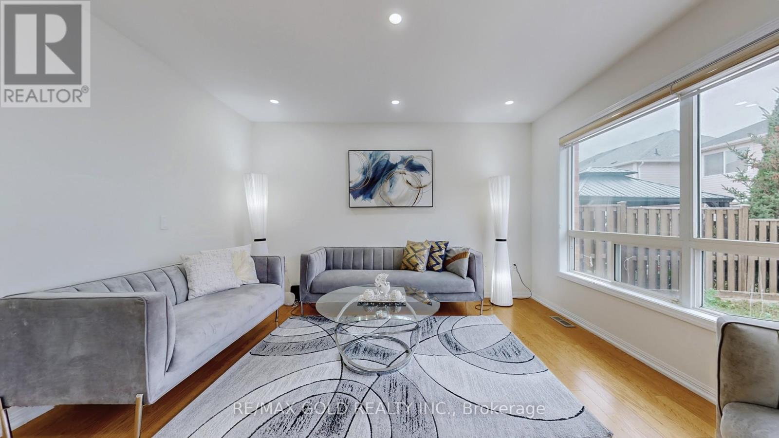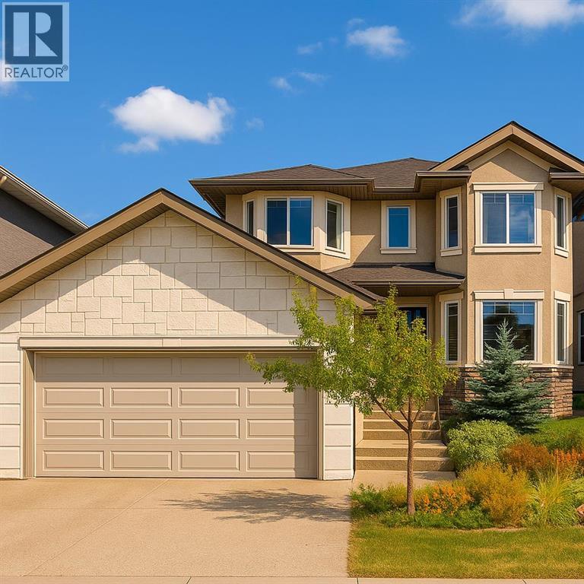75 Holyrood Crescent
Vaughan, Ontario
Welcome to 75 Holyrood Cres, Kleinburg -- where sophistication meets comfort. This stunning corner/end-unit townhome (with the feel of a semi-detached!) boasts a striking contemporary exterior and an open-concept, functional layout designed for modern living. The heart of the home is the gourmet chef's kitchen featuring a large centre island, stainless steel appliances, quartz countertops, and a breakfast bar perfect for family meals or entertaining. With 4 spacious bedrooms and 4 bathrooms, theres room for the whole family. Enjoy a cozy upgraded fireplace, neutral tones throughout, and a seamless connection between the bright living and dining spaces, enhanced by the many windows that flood the home with natural light. The inviting primary suite offers a walk-in closet and a spa-inspired ensuite with glass walk in shower, while secondary bedrooms provide comfort and versatility. Additional highlights include a large balcony, convenient access to the garage and rear yard from the ground level, and countless tasteful upgrades. This home combines elegance, comfort, and functionality -- ready to welcome its next family to Kleinburg living at its finest. Paradise Developments The Elmvale Model Spanning 2,260 sqft With Main Floor Garage Access Plus Separate Entrance, Ideal For In-Law Suite or Separate Living Space. Less Than 1 Minute Away From HWY 427 & Many Nearby Amenities Including New Longos Plaza. (id:60626)
RE/MAX Noblecorp Real Estate
202 1535 Nelson Street
Vancouver, British Columbia
This one-of-a-kind vibrant urban retreat on coveted, tree-lined Nelson Street offers a rare blend of character & style in the heart of the West End. Spanning 1,308 sqft this corner home was originally a 3 bed/2 bath & has been transformed into a spacious 1 bed/2 bath sanctuary with in-suite laundry & the option to revert. Striking exposed wood beams, rich brick feature walls, and slate floors set an unforgettable tone. The chef´s kitchen boasts bold cabinetry, stone counters, & a generous space perfect for entertaining, while the open-concept layout flows seamlessly into the living & dining areas. Complete with 2 parking spots, this private oasis is just steps to beaches, shops, cafes and the best of DT living. (id:60626)
Oakwyn Realty Ltd.
312 - 109 Ossington Avenue
Toronto, Ontario
Whether You Are Old-School Or A Modernist, This Property Is Ideal Just For You. Perfectly Situated On The Quite East Side Of The Building Off The Cultural Epicentre Of Queen West. This Property Affords The Owner Premium Access To All The Downtown Core Has To Offer. (Restaurants, Galleries, Fashion, Theatre, Coffee Shops And Much More) The Layout Features A Blend Of Modern Design And Functional Living, 2+1 Bedrooms And 2 Full Bathrooms. Interiors Boast 10ft Ceilings, Engineered Hardwood Floors, And Exposed Concrete Accents, Complemented By Floor-To-Ceiling Windows That Provide Abundant Natural Light. The Primary Bedroom Includes Double Closets With Built-In Closet Organizers, Leading To A 3-Piece Bathroom With A Glass Shower. The Second Bedroom Boosts A Nice Size Walk-In Closet As Well. The Plus One Is Perfect For A Home Office. Experience Unobstructed Views Of The CN Tower, And Toronto's West Skyline From Your Private Balcony, Complete With A BBQ Hook-Up. The Kitchen Is Equipped With Quartz Countertops And Stainless-Steel Appliances. This Unit Includes One Car Parking Next To The Elevator Entrance Doors. With A Very High Walkability Score, The Location Provides Immediate Access To The Queen And Dundas Streetcar, Diverse Shopping, And A Vibrant Restaurant Scene. Trinity Bellwoods Park And The Lakeshore Bike Path Just 5 Minutes Away, Ossington Street Is Where Its All Happening. Additional Benefits Include Visitor Parking On P-1! A Must See! (id:60626)
Bosley Real Estate Ltd.
7249 Anglemont Way
Anglemont, British Columbia
Custom-built modern mountain chalet in Anglemont, set on nearly 1.5 private acres backing onto crown land for exceptional privacy & stunning Shuswap Lake views. No expense was spared in the design and construction of this 4-bedroom, 2.5-bath retreat, featuring soaring 14' floor-to-ceiling windows, a cozy gas fireplace, and a gourmet kitchen with pass-through to a spacious 1,200 sq.ft. exposed aggregate deck. A wet bar and games room make entertaining effortless, while the expansive deck is perfect for relaxing or hosting. The primary bedroom includes a walk-in closet & a spa-inspired ensuite with standalone tub, separate shower, and heated floors. The second bathroom features a large shower with dual rainfall showerheads. The basement boasts 10’ ceilings and concrete floors to keep things cool, with A/C providing year-round comfort. Lush irrigated lawn completes the outdoor space. A 600 sq.ft. garage offers plenty of space for your toys, and a versatile utility shed doubles as a private office or bunkhouse with large windows overlooking the lake. Currently operating as a successful Airbnb this home is Ideal for year-round living, blending luxury, privacy, and spectacular views with easy access to your favorite outdoor activities. Optional purchase of the neighbouring property allows for multi-generational living or additional privacy. (id:60626)
Sotheby's International Realty Canada
Angell
2150 28 Street Ne
Salmon Arm, British Columbia
Totally renovated level entry rancher on a pristine 1/2 acre lot in NE Salmon Arm. Open concept living area, kitchen and office on main level. The spacious kitchen with large island eating bar, offers a beautiful view of the backyard. Large master suite with walk-in closet, steam shower and soaker tub. Step out of the kitchen to a sizeable covered patio which includes an outdoor BBQ kitchen. Perfect for entertaining or just enjoying the day outside. Lower level has a bright generous family room, games room, and guest room with full bath. There is additional unfinished space currently used for crafting available to customize for personal use. Year round comfort provided by a natural gas furnace, AC and gas fireplaces up and down. This home features large windows throughout that frame beautifully landscaped gardens, high end finishes with granite countertops and cork floors in the main living area for warmth and easy maintenance. Plenty of parking for all the toys with double attached garage and 16’x32’ shop. Bonus: a luxurious king sized suite guest house with views of the gardens. (id:60626)
Comfree
258 Whalley Crescent
Saskatoon, Saskatchewan
Stunning former lottery home in Stonebridge, backing onto a beautiful park and green space! This 2,114 sq ft two-storey offers a walkout basement with radiant in-floor heat, wet bar, fitness room, large windows, and a cozy gas fireplace overlooking the park. The main floor features a spacious office, an open-concept living, dining, and kitchen area with an angled island, maple cabinets, gas cooktop, and a park and lake view. Upstairs boasts 3 bedrooms including a luxurious primary suite with double sinks, stand-alone shower, and Jacuzzi tub. Enjoy two gas fireplaces (main & basement), triple-pane windows, under-cabinet lighting, heated garage, and professionally landscaped yard. Exceptional craftsmanship built by D&S Homes and move-in ready — a truly one-of-a-kind park-backing home! (id:60626)
Royal LePage Varsity
2024 Wilkinson Street
Kelowna, British Columbia
This home is beautifully situated in one of Kelowna's central locations on Wilkinson Street. This vibrant setting places you within minutes of some of Kelowna's top-rated schools, as well as an endless array of shops, restaurants, parks, and golf courses.There is also an exciting opportunity to purchase this redevelopment property, which includes an existing home currently generating solid rental income within the Capri Center Redevelopment Corridor. The main level features 3 bedrooms and 2 bathrooms, while the basement suite offers 2 bedrooms and 2 bathrooms with a separate entrance. This property falls under Urban Centre (UC2) Zoning, allowing for the development of 4-6 story apartments and townhome/apartment combinations. Its location boasts close proximity to all major amenities, including grocery stores, downtown Kelowna, and convenient access to Highway 97. (id:60626)
Realtymonx
1009 622 Admirals Rd
Esquimalt, British Columbia
Welcome to Chartwell Vista, where 55+ living is redefined through comfort, independence, and vibrant community. This bright, west-facing 10th-floor suite—the largest floor plan in the building—offers panoramic ocean, city, and mountain views that bathe the home in natural light. Designed with ease and accessibility in mind, the open concept floor plan flows seamlessly from living and dining to the modern kitchen, featuring quartz countertops, two-tone cabinetry, paneled fridge/freezer/dishwasher, and wall oven with induction cooktop. The home includes two spacious bedrooms, two modern baths with heated floors, an accessible walk-in shower with built-in seat, in-suite laundry, and a versatile storage room for hobbies or organization. Step out onto your private balcony to enjoy sunsets over the water and hills. Life at Chartwell Vista extends far beyond your suite. Club fees include resort-style amenities on the top floor with stunning 360° views. Highlights include a full-service restaurant, tea room, rooftop terrace with fireplace and BBQs, lounges, fitness centre, art studio, library, hair salon, and theatre. Concierge service, daily breakfast, afternoon tea, community activities, and 24/7 emergency response provide peace of mind and enrichment. Set in the heart of Esquimalt, you’re steps from shops, parks, transit, recreation, and Gorge Vale Golf Club, with downtown Victoria just minutes away. Pet-friendly, secure, and offering TWO underground parking spots, this exceptional home is available for immediate possession. Discover the perfect balance of privacy, community, and resort-style living at Chartwell Vista. (id:60626)
Clover Residential Ltd.
1046 St. Charles St
Victoria, British Columbia
OPEN SAT, NOV 16 FROM 11:00-12:30. BELOW BC ASSESSMENT. REDUCED TO SELL! Don't look any further! This charming 1996-built character replica offers over 2,100 sq ft across three well-designed levels. The bright and spacious principal residence spans the main and upper floors, featuring 3 bedrooms and 2.5 bathrooms, including a primary ensuite. Enjoy hardwood floors, 9 ft ceilings, oversized windows, a cozy gas fireplace, and a sprinkler system. The lower level hosts a self-contained 1-bedroom suite with laundry—easily converted back to a single-family layout if desired. Tucked on a private, south-facing lot with an easy-care garden and patio. Ideally located a short walk to Downtown Victoria, Royal Jubilee Hospital, Urban Grocer, Government House park, and more. Situated in the desirable Rockland neighbourhood and within catchment for Monterey Middle and Oak Bay High. A perfect single family home, offering comfort, character, and convenience in one of Victoria’s most coveted locations. (id:60626)
One Percent Realty
7 Chudleigh Avenue
Brampton, Ontario
Final Price Before Winter - Motivated Sellers! Discover luxury living in this beautifully upgraded 6-bedroom, 4-bath detached home on a premium street in Brampton's prestigious Credit Valley community. Freshly painted and move-in ready with hardwood floors, pot lights, and designer finishes throughout. Gourmet kitchen with quartz countertops, gas stove & stainless-steel appliances Spa-inspired ensuite with Jacuzzi tub Finished basement with separate entrance - perfect for in-laws or rental income Landscaped backyard with a large deck for entertaining Double garage + 4-car drivewayPerfectly located - walk to the GO Train, top-rated schools, parks, and shopping. Now listed at $1,149,000 - final opportunity before winter! Book your private showing today and make this stunning home yours. (id:60626)
RE/MAX Gold Realty Inc.
52 Elmont Green Sw
Calgary, Alberta
LOCATION · LUXURY · LIFESTYLE· Elite Education Resources — Your dream home awaits in Springbank Hill!This extraordinary residence is set within one of Calgary’s most prestigious and highly sought-after communities, surrounded by luxury estates and multi-million-dollar homes. The location is truly matchless — all within walking distance to Griffith Woods School ,((designated walk zone), Earnest Manning High School(designated walk zone), Menno Simons Christian School. Just minutes away, you’ll also find Calgary’s most renowned private schools, including Rundle College, Webber Academy, and Calgary Christian School. Beyond academics, this elite setting offers unrivaled convenience with the Westside Recreation Centre, Shopping Center, the West LRT, and quick access to Stoney Trail leading directly to the majestic Rocky Mountains. A perfect balance of serenity and convenience in a truly elite setting. Offering nearly 4,000 sq ft of refined living space, this 3+2 bedroom plus office (or 6th bedroom), 4 full bath home is filled with natural light through expansive windows on all three levels. The exterior impresses with a timeless combination of stone and stucco, complemented by an exposed aggregate driveway for a touch of elegance and durability.Step inside to a breathtaking 18-ft open-to-above foyer, where 9-ft ceilings and European brushed oak hardwood set the tone for luxury. The formal living and dining rooms are enhanced with a coffered ceiling and a double-sided fireplace. The spacious family room, with a coffered ceiling, offers both elegance and versatility — ideal for relaxing evenings, formal entertaining, or a secondary gathering space for the family and friends. The chef’s kitchen features granite countertops, an island with breakfast bar, custom maple cabinetry, and premium stainless steel appliances including a Bosch silent dishwasher and Kitchen Aid gas range — all designed for both function and sophistication. The kitchen flows into a sun-filled great room with custom built-ins, and a glass door leads to a southwest-facing deck overlooking a beautifully landscaped, mature yard. The main floor also includes a private office/den (or 6th bedroom), a full bath, and a spacious laundry/mudroom.Upstairs, the luxurious primary retreat offers a spa-like ensuite with dual vanities, a jetted tub with river rock accents, and a tiled shower. Two additional bedrooms, both generously sized, share another full bathroom.The fully finished lower level is equally impressive, featuring 9-feet ceilings, two more bedrooms, a modern bathroom with double vanity, a home theatre, and mechanicals upgraded with dual furnaces and dual hot water tanks.Additional features include: UV air filtration, Nest thermostats, DSC alarm system with in-wall tablet, reverse osmosis drinking system, and Electrolux central vacuum.This is more than a home — it’s a statement of superb education recourses, this property offers elegance, comfort, and a lifestyle second to none. (id:60626)
Homecare Realty Ltd.
159 Franklin Trail
Barrie, Ontario
Stunning 4-Year New LEGAL DUPLEX 3,700+ Sq Ft of Upgraded Living Space! SPACIOUS LAYOUT: 6 beds, 5 baths, 10 ft ceilings, hardwood floors, pot lights, formal dining, and bright living room with gas fireplace. CHEF'S KITCHEN: Quartz counters, smart appliances, soft-close cabinets, island, butlers pantry, and walkout to fenced yard with deck, gazebo, and sprinkler system. UPPER LEVEL: 4 large bedrooms, including 2 primary suites with ensuite and walk-ins. Upper laundry with sink and storage. LEGAL BASEMENT: Separate entrance, 2 beds, full kitchen, laundry, and 3-piece bath ideal for income or extended family. ? TOP LOCATION: 2-car garage + 3 driveway spots. Near Hwy 400, Park Place, schools, trails, shopping, and downtown. New A/C & heat pump (2024). (id:60626)
Save Max Superstars

