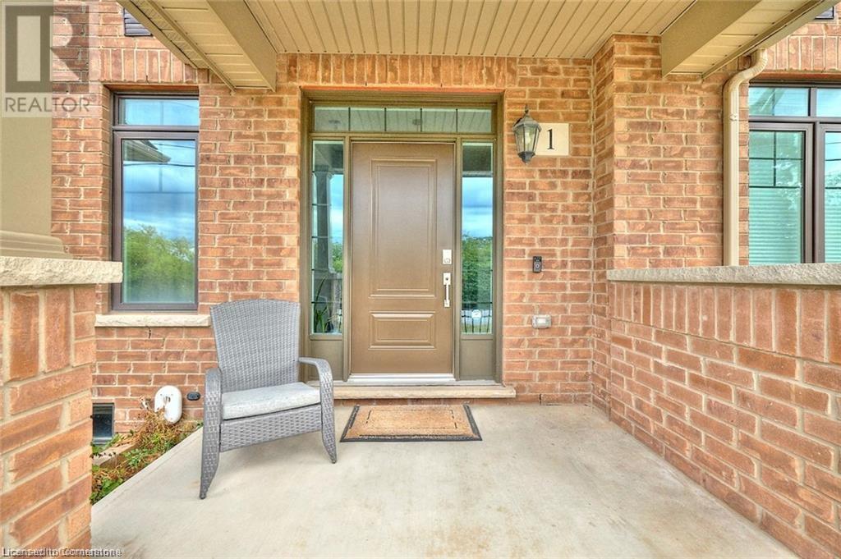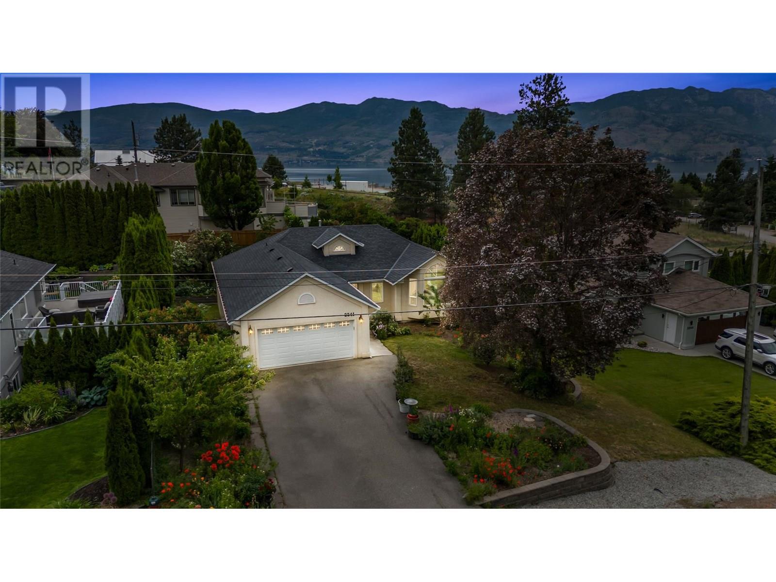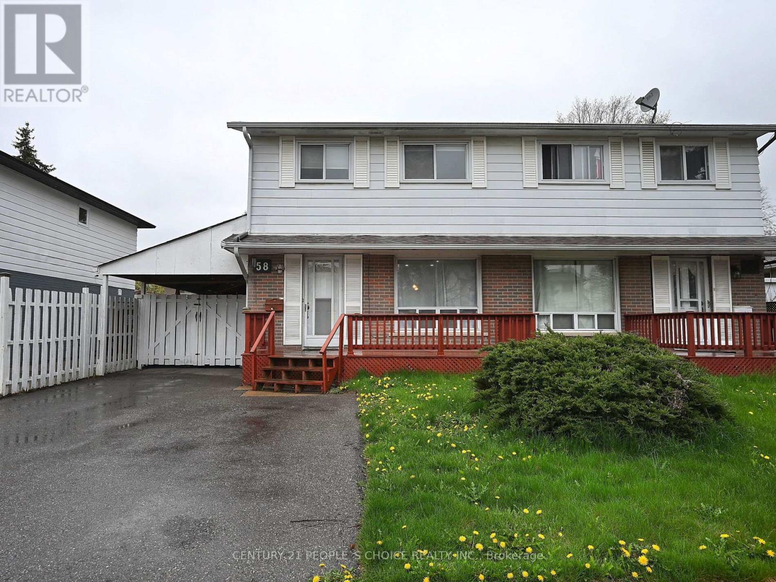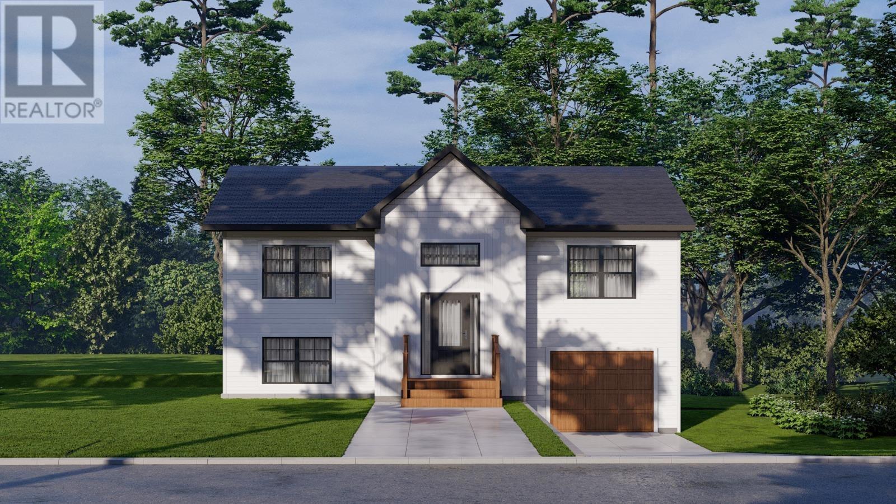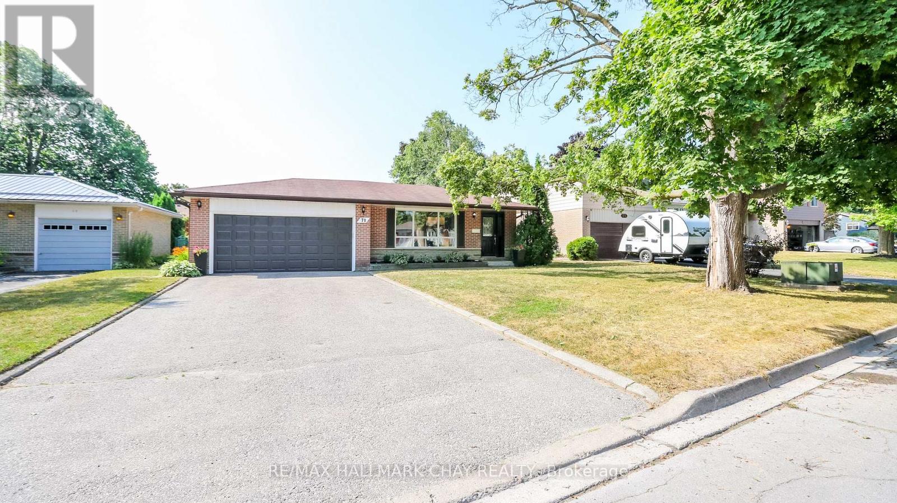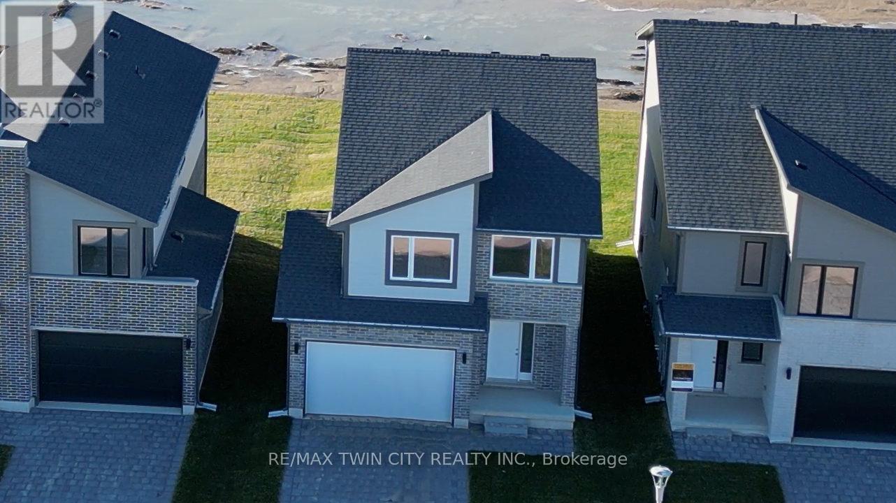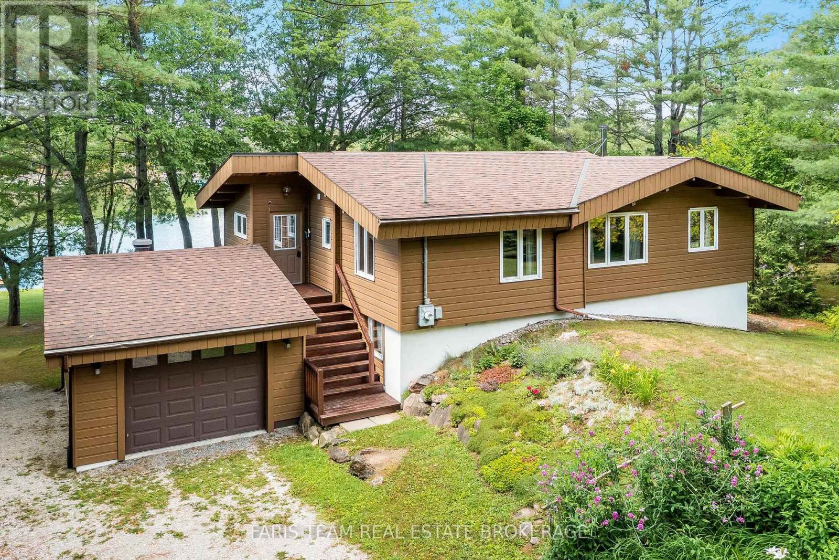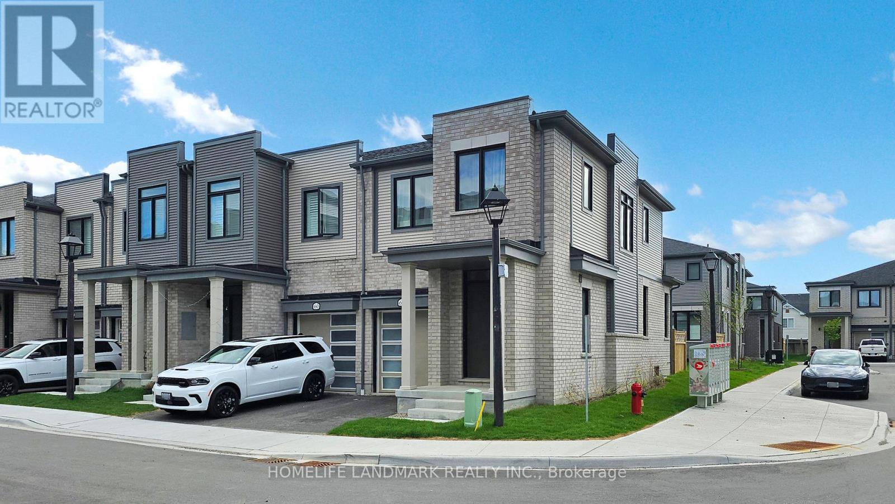288 Glover Road Unit# 1
Stoney Creek, Ontario
Enjoy sitting on your front porch of this special extra large 4 level end unit with double garage. Beautiful finishes and features throughout and notices the abundance of windows starting in the main level family room. Oak stairs lead to an awesome kitchen with Corian Counter tops, large island, upgraded stainless steel appliances and sliding doors that lead to a 22'x 8'8 balcony to bbq on! Step back into the dining room or relax back in oversized great room. Primary bedroom with large walk-in closet and stunning ensuite with glass shower. This is a great opportunity to be a part of a growing community of Stoney Creek. Quick drive to shopping and major highway access. (id:60626)
Royal LePage NRC Realty Inc.
101, 814 Memorial Drive Nw
Calgary, Alberta
Four-Plex Townhouse with Unmatched Location. Live your best life in Sunnyside, one of Calgary's hottest, most walkable neighborhoods. This exceptional four-plex townhouse unit offers the perfect blend of affordability, unbeatable location, and timeless design. Set against the iconic Peace Bridge, this home is a stone's throw from Kensington, downtown, Princess Island Park, and miles of scenic river pathways. A socialites dream being just minutes away from the best in dining & nightlife this city has to offer. With a rare 2700 sq. ft. of total sophisticated living space, this spacious home includes 3 bedrooms and 3.5 baths, offering a flexible layout perfect for young professionals, growing families, or those seeking an investment property with potential for rental income. The stunning red brick exterior provides timeless curb appeal, and is built to withstand Calgary’s weather. Inside, the home is designed with thoughtful details and modern convenience, including THREE gas fireplaces, expansive windows that flood the space with natural light, and maple hardwood flooring. The open concept layout seamlessly integrates the living, dining, and kitchen areas, ideal for entertaining or relaxing with family. The chef-inspired kitchen features a massive central island, rich granite countertops, full-height cabinets, and stainless steel appliances, including a 5-burner gas cooktop. Sunny South facing exposure. On the upper level, the primary bedroom is a true retreat with private balcony offering breathtaking views of the Bow River and downtown skyline. Complete with a romantic gas fireplace, luxurious 5-piece spa like ensuite, this is a space you’ll never want to leave. The second bedroom, with its own 4-piece ensuite and walk-in closet, offers plenty of room and seclusion. The fully finished basement is a perfect hangout spot with in-floor heating, a large rec room, a large third bedroom, 4-piece bath, and extra storage. Plus, a detached single-car garage offers secure par king for added convenience. With a low condo fee of just $150/month, this property offers excellent value in a rare and highly sought-after location. Don’t miss your chance to own this unique townhouse in Sunnyside.. where luxury, location, and lifestyle come together. this home is a true gem. (id:60626)
RE/MAX Irealty Innovations
2241 Majoros Road
West Kelowna, British Columbia
Discover the perfect blend of comfort and convenience in this beautifully maintained 5-bedroom walkout rancher, ideally situated in the heart of West Kelowna. Offering plenty of natural light and a spacious layout, this home is ideal for families or those who love to entertain. Enjoy being just minutes from Okanagan Lake and its inviting beaches which are only a short walk away. The home is centrally located with easy access to golf courses, shopping, dining, and all the essentials. Love the outdoors? You’re just steps from Gellatly Bay’s scenic waterfront—a stunning 2-km stretch featuring connected beaches, parks, and panoramic lake views. Whether it’s walking, cycling, or simply soaking in the beauty of the Okanagan, this is a location that truly has it all! (id:60626)
Century 21 Assurance Realty Ltd
Royal LePage Kelowna
58 Crawford Drive
Brampton, Ontario
Attention Buyers & investors !!. A Well Maintained 4+1 Bedrooms Semi-Detached W/ Finished Basement & Separate Entrance. Modern Finishes. Huge Long Extended Driveway With Car Port . Total 6+1 Parking Spots On Driveway. Privacy Fence In The Backyard. Laminate Floors Allover . Oak Stairs . Renovated washrooms .Newly painted Allover In neutral . LED Pot Lights . Ready To Move In . 1 Bedroom Self Contained Unit With Separate Entrance . Very Convenient Location, Minutes To Hwy 410, Malls , Parks And Schools. Newly Painted. Move In Ready House . (id:60626)
Century 21 People's Choice Realty Inc.
10 Harnish Drive
Herring Cove, Nova Scotia
Wonderful turn-key home package being offered for this finely crafted new home design which will feature exceptional styling and wonderful curb appeal. Located in a wonderful neighbourhood and only 20 minutes to downtown Halifax. Features of this new home design will include hardwood stairs along with upgraded trims and finishes . This home plan design enjoys site lines extending from room to room, a master-suite with walk-in and ensuite, modern kitchen which will feature a walk in pantry and large prep/seating island, large bright family room and attached heated garage. Start fresh and buy new! Peace of mind for years to come as numerous warranties are included. Advanced materials, new technology, 8 year warranty, more secure and worry free. Harnish Drive is a beautiful well treed lot in a great location! Large portfolio of other home plans are available for this lot. (id:60626)
RE/MAX Nova (Halifax)
22244 Twp Road 505
Rural Leduc County, Alberta
Tucked away on a secluded, treed lot, this beautifully updated acreage offers peace, privacy, and practicality. Originally built in 1981, the home was relocated onto a brand new 9-foot concrete walkout basement in 2014 and extensively renovated by a renowned local builder. Featuring upgraded 2x6 exterior walls and newer windows, with all major infrastructure being new in 2014, including 2 HE furnaces, 3,700-gallon cistern & water system, & aerobic septic system (premium setup), The oversized 26' x 21'2 garage includes a 26'3 x 9'1 workshop space—perfect for hobbyists or professionals—with extra plugs and upgraded electrical capacity for welders, table saws, etc. A massive wraparound pressure-treated deck provides the perfect space for outdoor entertaining or simply enjoying the quiet surroundings. The home is set well back from the road, accessible by a gravel driveway with a convenient turnaround, ensuring complete privacy. 12 minutes to school & groceries, either to New Sarepta or Cooking Lake (id:60626)
RE/MAX River City
71 Briar Road
Barrie, Ontario
Renovated Allandale registered duplex (second suite). Can be used as a lovely single family home or rent out a unit to help with mortgage or rent out both units. Great opportunity for investors, first time buyers or multi-gen families. Great fenced mature private lot on quiet street. Walk to primary school and high school. Close to Park place shopping, Allandale GO station, and hwy 400. Separate Hydro and Gas meters. 2 - 100 amp panels. Furnace and AC for main level. Basement has EBB plus gas fireplace* Each unit has their own laundry closet*Furnace is 2015, AC is 2020. 2 owned HWT, Central Vac for upper unit. Driveway parking for 4 cars plus double garage..no sidewalk. Shows great! Quick closing is available. (id:60626)
RE/MAX Hallmark Chay Realty
65 Evansfield Manor Nw
Calgary, Alberta
Welcome to this very well cared for 3 bedroom air conditioned home located across from a beautiful park in Evanston. Main level features a bright open kitchen with an abundance of cabinetry, stainless steel appliances, ample counter space and large central island over looking the dining area and main living room, all flooded with natural light and perfect for entertaining. Sliders off the dining room lead to the back deck and sunny South facing back yard. Tucked away is the 2 piece powder room, front mud room and garage access. The upper level has a large central bonus/family room, excellent space for relaxing and media, separating the two rear bedrooms and the large primary bedroom with park views. The primary is a nice retreat with a walk in closet, spa like five piece ensuite with soaker tub, double vanity and glass door shower. Additionally on the upper level is a 4 piece bathroom and convenient laundry room with sink. Location is paramount with quick access to all levels of schools, many parks and green spaces, shopping, restaurants and other amenities. This comfortable home is lightly lived in and shows pride of ownership. (id:60626)
Century 21 Bamber Realty Ltd.
2274 Southport Crescent N
London South, Ontario
ELIGIBLE BUYERS MAY QUALIFY FOR AN INTEREST- FREE LOAN UP TO $100,000 FOR 10 YEARS TOWARD THEIR DOWNPAYMENT . CONDITIONS APPLY....READY TO MOVE IN - NEW CONSTRUCTION ! CATALINA functional design offering 1632 sq ft of living space. This impressive home features 3 bedrooms, 2.5 baths, ,1.5 car garage. Ironstone's Ironclad Pricing Guarantee ensures you get: 9 main floor ceilings Ceramic tile in foyer, kitchen, finished laundry & baths Engineered hardwood floors throughout the great room Carpet in main floor bedroom, stairs to upper floors, upper areas, upper hallway(s), & bedrooms Hard surface kitchen countertops Laminate countertops in powder & bathrooms with tiled shower or 3/4 acrylic shower in each ensuite Paved driveway Visit our Sales Office/Model Homes at 674 Chelton Rd for viewings Saturdays and Sundays from 12 PM to 4 PM. Pictures shown are of the model home. This house is ready to move in. (id:60626)
RE/MAX Twin City Realty Inc.
7652 South River Road
Severn, Ontario
Top 5 Reasons You Will Love This Home: 1) Charming waterfront retreat perfectly positioned in the welcoming community of Washago, this wonderful property delivers serene waterfront living with picturesque views right at your doorstep 2) Featuring three well-sized bedrooms, this home boasts a fabulous walkout leading directly to the water, ideal for morning coffee with a view or launching your kayak for a peaceful paddle 3) Enjoy a peaceful, nature-rich setting while still being just minutes from everyday essentials, stroll into the heart of Washago to explore its charming shops, cozy restaurants, and convenient local amenities, all within easy walking distance 4) Located less than an hour from Barrie, this property offers quick access to the city while providing a peaceful escape from the hustle and bustle 5) Pride of ownership is evident throughout, this home has been meticulously cared for and is completely ready for you to move in and start enjoying the waterfront lifestyle. 1,100 above grade sq.ft. plus a finished basement. Visit our website for more detailed information. (id:60626)
Faris Team Real Estate Brokerage
62 Sorbara Way
Whitby, Ontario
Discover the best location in this new Sorbara community ideally situated away from the hustle of main roads, while offering unbeatable access to transit and everyday conveniences.This stunning end-unit, 2-storey modern townhome is flooded with natural light and showcases a sleek, contemporary design. The traditional backyard provides the perfect space for private gatherings or a safe play area for kids. Step inside to an open-concept living and dining area featuring 9-foot smooth ceilings and upgraded hardwood flooring throughout. The modern kitchen is a chefs delight, boasting a center island with a breakfast bar and upgraded quartz countertops. Elegant oak stairs lead to the upper level, where youll find three spacious bedrooms. The primary suite offers a walk-in closet and a luxurious ensuite with a double vanity and glass walk-in shower. Thoughtful upgrades include garage ceiling insulation and a smart MyQ garage opener, enhancing warmth, comfort, and quiet in the upper bedroom. Enjoy added convenience with second-floor laundry, complete with high-end LG ThinQ washer and dryer. The full basement is a blank canvas ready to become a home gym, office, kids playroom, or additional bedroom. Located just steps from Brooklin High School, and offering easy access to Hwy 407 and 412, plus nearby shopping, dining, and transits. Backed by a Tarion warranty for your peace of mind, this gorgeous freehold townhouse is the perfect place to call home. Dont miss your opportunity to own this exceptional property! (id:60626)
Homelife Landmark Realty Inc.
304 2425 166 Street
Surrey, British Columbia
Welcome to Holden Residences-an exceptional, never-lived-in 2-bed, 2-bath + den corner residence offering 976 sqft of refined living. Showcasing quality craftsmanship throughout, the home features a timeless white kitchen with quartz counters, Fisher & Paykel appliances, gas stove, and built-in microwave. Enjoy year-round comfort with individual heat pumps in the living and primary rooms. Elevated touches include wide-plank laminate flooring, two secure parking stalls, and a rare oversized storage unit with direct access. All just steps to the Grandview Pool, Southridge School & Grandview Corners. GST is applicable. (id:60626)
Royal LePage - Wolstencroft

