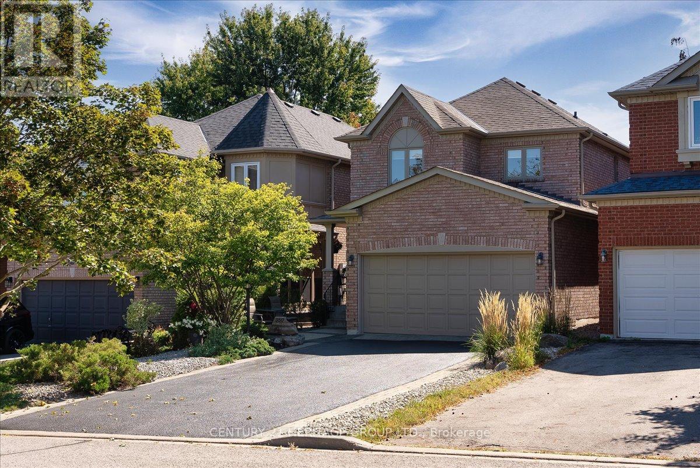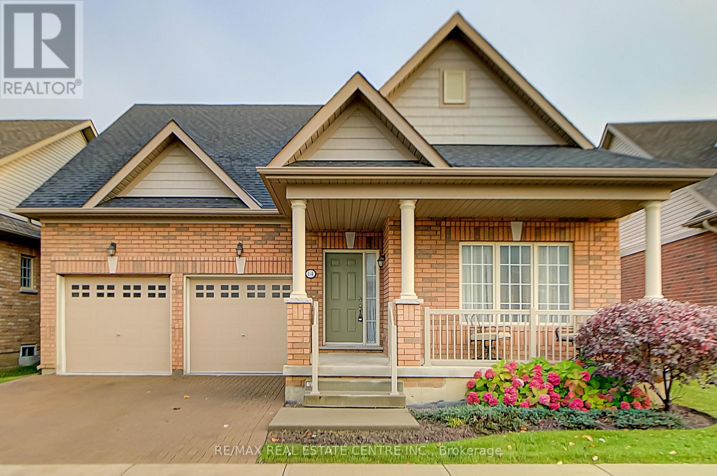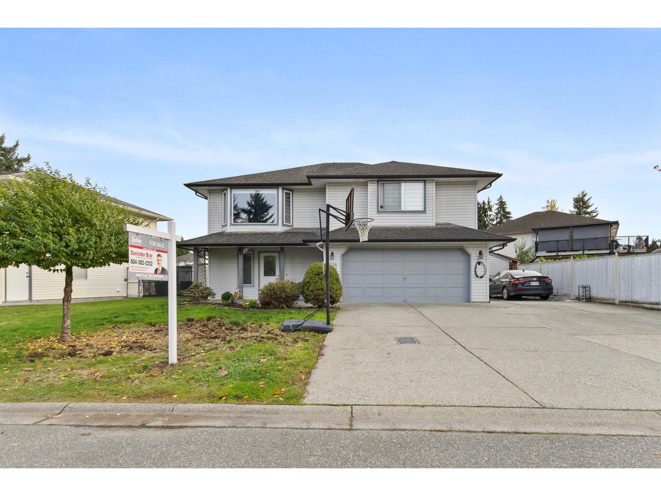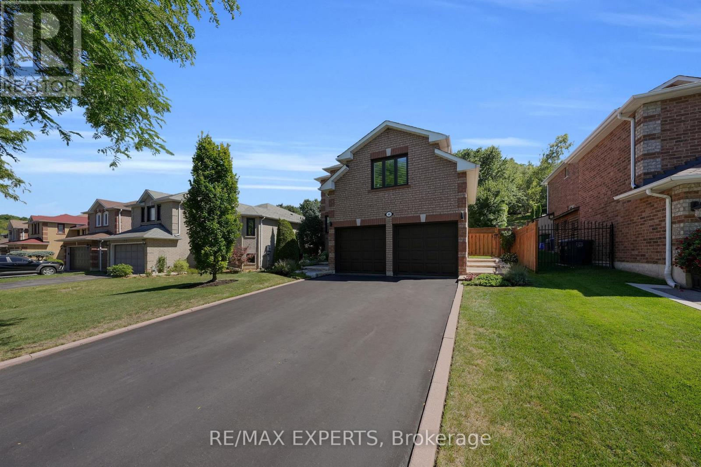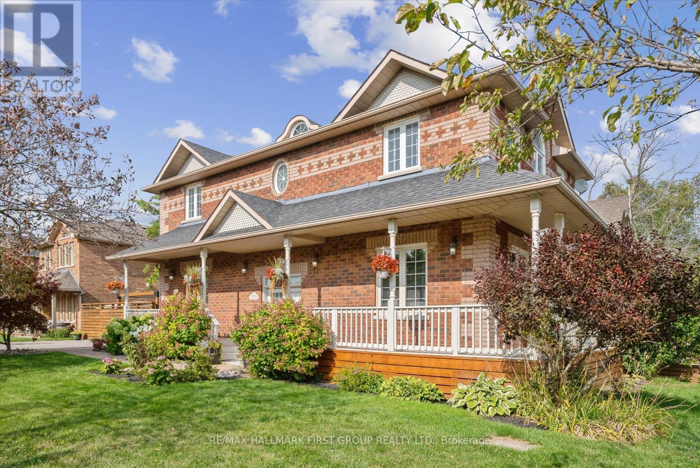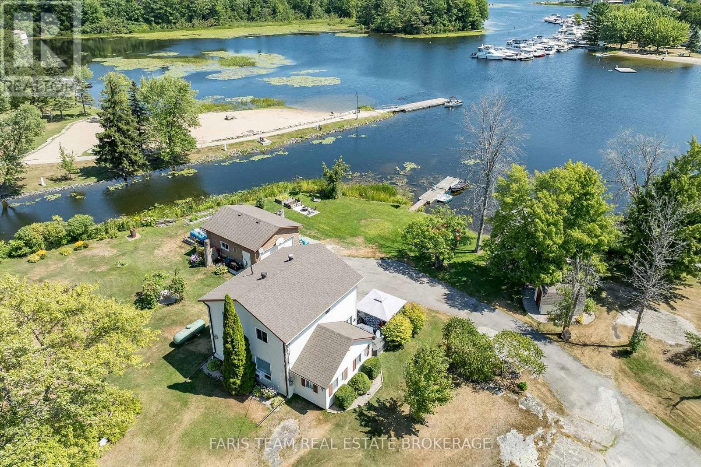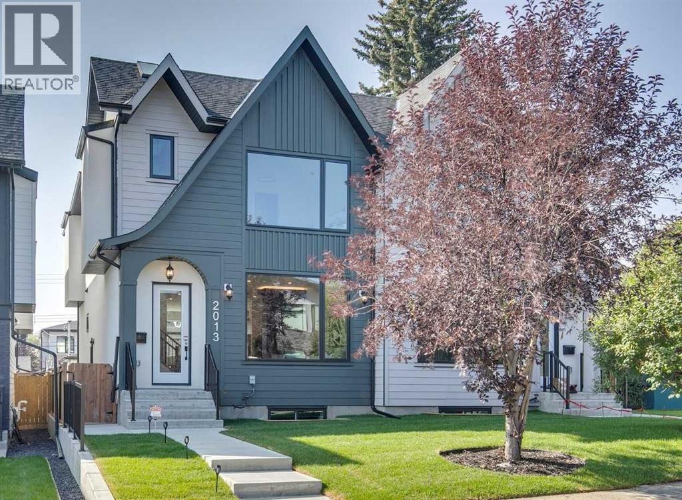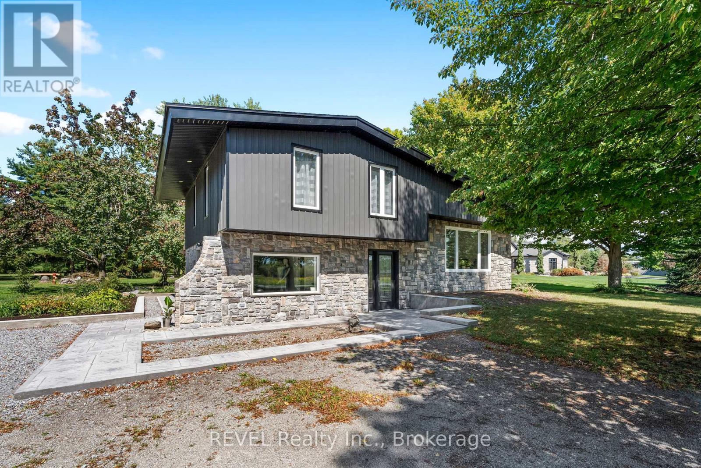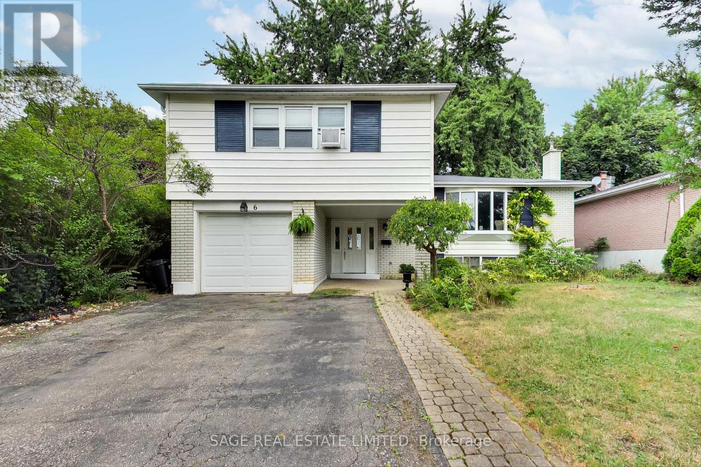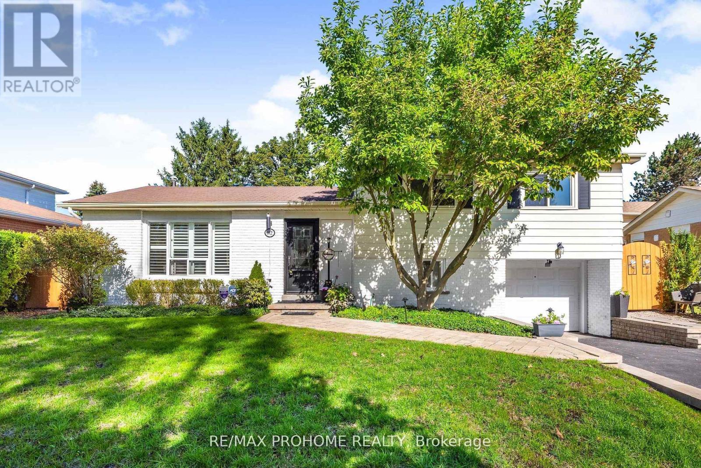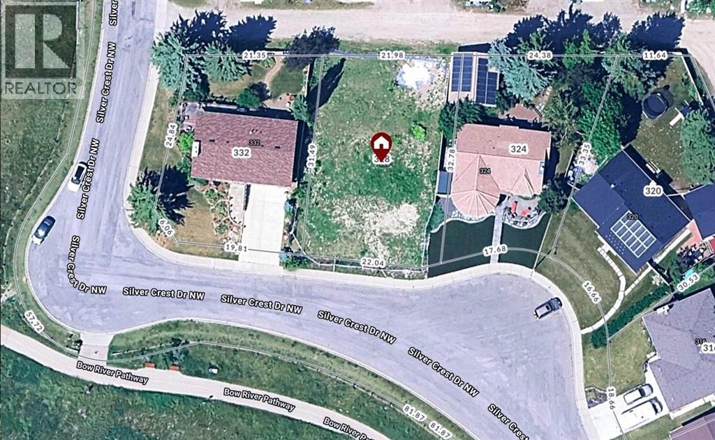350 Hewitt Circle
Newmarket, Ontario
Exceptional 3 bedroom, 4 bath home in desirable Summerhill; a family centered neighbourhood surrounded by greenspace and great community amenities. Located on a quiet street between the 404 and 400, this property features professional landscaping, 9' ceilings, current and elegant finishes and a fully finished basement with wet bar, large entertaining space and office/workshop. Includes hard surface flooring throughout, quartz countertops, gas fireplace and has been freshly painted. (id:60626)
Century 21 Heritage Group Ltd.
14 Alamode Road
Brampton, Ontario
Beautiful Alexander Loft, one of the Largest Homes in Rosedale, 2205 Sq. Ft., Open Concept Kitchen with Breakfast Bar and Upgraded Backsplash, Stainless Appliances, B/I Dishwasher & B/I Microwave. Many Upgrades, Beautiful crown molding throughout and elegant accent wainscoting trim, Great Room with Vaulted Ceiling, Hardwood Flooring throughout (Carpet free home), Pot Lights, Primary Bedroom with Walk-in Closet and 4 Piece Ensuite w/Separate Glass Shower. Beautiful Clubhouse, I/D Saltwater Pool, Sauna, Exercise Room, Party Rooms, Shuffleboard, Private Golf Course (Fees Incl.), Tennis, Pickleball, Bocce Ball, Shuffleboard, and so much more! Lawn Care & Snow Removal Included too!, 24 Hours Gated Security. Totally Flexible Closing! Short or Very Long Closing Date Acceptable. (id:60626)
RE/MAX Realty Specialists Inc.
31362 Mcconachie Place
Abbotsford, British Columbia
Welcome to this beautifully updated 5-bedroom, 4.5-bathroom home located in a quiet cul-de-sac. This property sits in a prime location within walking distance to elementary schools, parks, public transportation, restaurants, and shopping centers. The main kitchen has been newly updated with new appliances, modern finishes, and new flooring, while the main-floor bathroom features new showers and tiled floors. Bright and spacious, the home is filled with natural light and equipped with security cameras throughout for added peace of mind. The property also includes two 1-bedroom basement suites, both currently rented out. Call now to schedule a viewing! (id:60626)
Sutton Group-West Coast Realty (Abbotsford)
44 Sunkist Valley Road
Caledon, Ontario
Welcome Home To 44 Sunkist Valley Road, A Charming 3-Bedroom Home Nestled In Bolton's Prestigious Valley, The Community Everyone Longs To Call Home. Known For It's Luxury, Privacy, And Prestige, It's No Surprise This Exclusive Pocket Is Of High Demand. Surrounded By Lush Landscapes And Mature Trees With No Neighbours Behind, This Property Boasts A True Private Oasis To Be Enjoyed Year-round. Thoughtfully Curated Upgrades Throughout The Home Create A Seamless Balance Of Style And Functionality. One Of The Home's Most Standout Features Is The Expansive Family Room Loft Above The Garage- A Cozy, Yet Elegant Retreat, Perfect For Gathering With Loved Ones And Creating Lasting Memories. Opportunities Like This Are Rare- Homes Of This Calibre Don't Come Along Often, And When They Do, They Don't Last Long! (id:60626)
RE/MAX Experts
937 Pickering Beach Road
Ajax, Ontario
Live steps from the water in one of South Ajax's most coveted neighbourhoods! This custom Grand Built home combines quality craftsmanship with a location thats second to none just a short stroll to the lake, parks, and waterfront trails. Inside, 4+1 bedrooms and a spacious layout are enhanced by hardwood floors, soaring 9-foot ceilings, and a custom-renovated kitchen with a massive centre island, stainless steel appliances, stylish backsplash, and abundant storage. Upstairs, retreat to the renovated primary ensuite with spa-inspired finishes, while the versatile lower-level in-law suite offers space for extended family or guests. Enjoy evenings on the wrap-around porch overlooking landscaped gardens, or explore the community that makes South Ajax so special. This isn't just a home, its the lake lifestyle you've been waiting for. (id:60626)
RE/MAX Hallmark First Group Realty Ltd.
57 Port Severn Road N
Georgian Bay, Ontario
Top 5 Reasons You Will Love This Home: 1) Wake up to panoramic water views, enjoy an easy walk into the lake, and take advantage of three private docks for boating, fishing, or relaxing by the shore 2) Potential to sever a 20 meter waterfront lot to the west side of the property, opening the door to future development, expansion, or added value 3) This updated 2-storey home features a modern kitchen, large family room, sunroom, three spacious bedrooms, and two bathrooms, offering comfort, charm, and functionality 4) Enjoy the weekend lifestyle every day with direct ATV and snowmobile trail access, nestled along the Trent-Severn Waterway, you'll find a boat launch and rentable docks just across the street for easy trips to Georgian Bay, plus quick access to Highway 400 for effortless weekend escapes or convenient full-time commuting 5) A detached garage offers secure storage for vehicles, recreational gear, and tools, perfect for a waterfront lifestyle. 1,660 above grade sq.ft. (id:60626)
Faris Team Real Estate Brokerage
2013 23 Avenue Nw
Calgary, Alberta
*** SEE THE VIRTUAL TOUR *** Welcome to this stunning brand-new side-by-side duplex located in the desirable community of Banff Trail. With its stylish mixture of Stucco and Hardie board exterior , a concrete walkway leading to the house, along with concrete stairs at both the front and back, a spacious concrete patio in the backyard and composite WPC fence between the two houses. Step inside to find a welcoming foyer that opens into a large living area, where a two-sided see-through fireplace elegantly separates the living room from the dining area. The modern kitchen is equipped with sleek cabinetry, stainless steel Bosch appliances, and a luxurious granite leather island and countertops. The main floor also includes a beautiful powder room and a convenient mudroom leading to the backyard. Upstairs, you'll discover a generously sized master bedroom complete with a walk-in closet and a stunning modern ensuite bathroom featuring a double vanity, standalone tub, tiled floors, quartz countertops, and a beautifully tiled shower. Additionally, the second floor hosts two other spacious bedrooms and a cozy loft, perfect for an office space. The laundry room is conveniently located upstairs, alongside the main bathroom, which also boasts a double vanity, tiled floors, and quartz countertops. Hardwood flooring graces the main floor and the hallways of the second floor, including the master bedroom. The basement features a separate entrance leading to a legal suite with two bedrooms, a separate furnace, and LVP flooring throughout. This suite includes a full kitchen with quartz countertops and stainless steel appliances, as well as a complete laundry setup, making it an ideal income generator while you enjoy luxurious living upstairs. Additional highlights include a double detached garage, 10-foot ceilings on the main floor and 9-foot ceilings on the second floor and basement, two furnaces, a 75-gallon hot water tank, rough-ins for AC and central vacuum, and soundproof insu lation and a soundbar in the party wall. (id:60626)
Century 21 Bamber Realty Ltd.
1546 Nigh Road
Fort Erie, Ontario
Nestled on nearly 2 acres with a mature tree lined lot, this beautiful contemporary designed home offers a ton of upgrades and space for the entire family; including a thoughtfully designed open concept kitchen/ living room/ dining room great for entertaining, 3 bedrooms, 2 bathrooms, finished basement, giant entry/mudroom, bonus family room and so much more. Enjoy the views of this manicured property from one of the outdoor patios, including the private one off of the primary suite; surrounded by custom glass railings that give unobstructed views. There is plenty of things to do without ever leaving the back yard, such as playing tennis, pickle ball or basketball on the private court, sitting by the fire or pond with a cup of coffee, puttering around the garage/ shop, or raising chickens in the coop. The possibilities are endless. This home is waiting for you! (id:60626)
Revel Realty Inc.
6 Dunsinane Drive
Markham, Ontario
Welcome to 6 Dunsinane Drive a spacious 4-bedroom, 3-bathroom sidesplit tucked into a quiet residential pocket of Thornhill. Set on a wide 55 x 109 ft lot, this detached home offers the space, layout, and flexibility that growing families are looking for. Inside, you'll find a functional floor plan with generous living and dining areas, a full-sized eat-in kitchen with walk-out to an expansive backyard, and a finished basement offering additional living space, playroom potential, or a private guest suite. The location cant be beat. You're within walking distance to some of the areas best green spaces and trails including Bayview Reservoir Park, Valley View, Huntington, and Royal Orchard Park offering open fields, forested paths, and quiet spots to unwind. Families will appreciate the top-tier school district, with access to both elementary and secondary French Immersion programs. Everyday essentials are minutes away, with shops, restaurants, and entertainment at Richmond Hill Centre just a 10-minute drive. Commuters? You're 5 minutes to Langstaff GO, with quick connections to Yonge, Bayview, Hwy 407 and Hwy 404. (id:60626)
Sage Real Estate Limited
32 Sir Bedevere Place
Markham, Ontario
This charming 3+1 bedroom detached side split sits on a prime, rectangular 60.07 x 112.24 ft lot on an exceptionally quiet, child-friendly street perfect for families seeking both comfort and tranquility. Freshly painted, the home offers an inviting layout designed for everyday living and entertaining. The bright and spacious living and dining room features a large picture window, crown moulding, and a walkout to a generous deck ideal for indoor-outdoor gatherings. The eat-in kitchen is beautifully updated with stainless steel built-in appliances, tile backsplash and a second walkout to the backyard. The primary bedroom retreat includes crown moulding and a convenient 3-piece ensuite. On the lower levels, enjoy a versatile family room with separate entrance, 3pc bathroom, plus a finished basement offering a dedicated laundry area and abundant storage space. Step outside to your backyard oasis a sizeable deck with a charming gazebo and a deep yard with plenty of room for children, pets, or garden enthusiasts. Located in the heart of Markham Village, this home is just steps from Reesor Park, Mintleaf Park, the Markham Tennis Club, St. Joseph Catholic Elementary School, and Markham Stouffville Hospital. Commuters will appreciate the close proximity to public transit, GO Train, and quick access to major highways for an easy connection across the GTA. (id:60626)
RE/MAX Prohome Realty
308392 Hockley Road
Mono, Ontario
Welcome to this warm and welcoming Viceroy-style home set on a spacious 1.87-acre lot in beautiful Mono. If you've been dreaming of a quieter lifestyle surrounded by nature, this property is your chance to make that dream a reality. The eat-in kitchen offers a breakfast bar and walk-out to the back deck - perfect for morning coffee or casual meals. There's also a separate dining room with its own walk-out, ideal for hosting family dinners or special occasions. The great room is filled with natural light thanks to its large windows and vaulted ceiling, offering views of the peaceful backyard. For more laid-back hangouts, there's a separate family room that also walks out to the deck. A convenient 2 piece bathroom is located nearby for guests. This home features 3 bedrooms and 3 bathrooms, including a main level primary bedroom with a walk-in closet, updated 4 piece ensuite, and its own walk-out to the deck. Upstairs, bedrooms two and three each have their own vaulted ceilings, giving them an open and airy feel. You'll also appreciate the updated main floor laundry and the insulated 2 car garage, which adds extra storage and keeps your vehicles out of the weather. Surrounded by mature trees, the property feels private and serene. A quiet pond with a soothing water feature adds to the sense of calm, and an invisible fence keeps your pets safe while they explore. When its time to unwind, head out to the outdoor sauna and soak in the peaceful setting. (id:60626)
Royal LePage Rcr Realty
328 Silver Crest Drive Nw
Calgary, Alberta
WHAT AN OPPORTUNITY! … 72’(approx) Valley and Mountain View lot on the Ridge in Silver Springs. With a depth 108’ (approx) this lot is ready to build your Dream Home! South facing and gently sloped this lot overlooks the Bow River valley with direct access to the City’s multi use pathway system. Bowmont Natural Reserve, Baker, Bowness and Greenway parks are nearby. Silver Springs is a highly desired North West Community with activities and social programs for all ages. Amenities include schools, playgrounds, community garden, Botanical garden, outdoor swimming pool, skating rinks, sports fields, tennis/pickle ball courts, and many more. This location has quick easy access to shopping, C-train, Stony Trail ring road and to the Rocky Mountains. Rarely does a building lot such as this come available. (id:60626)
Real Estate Professionals Inc.

