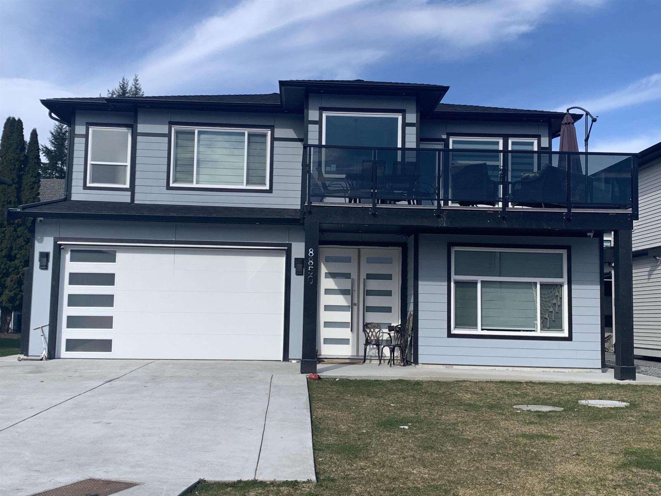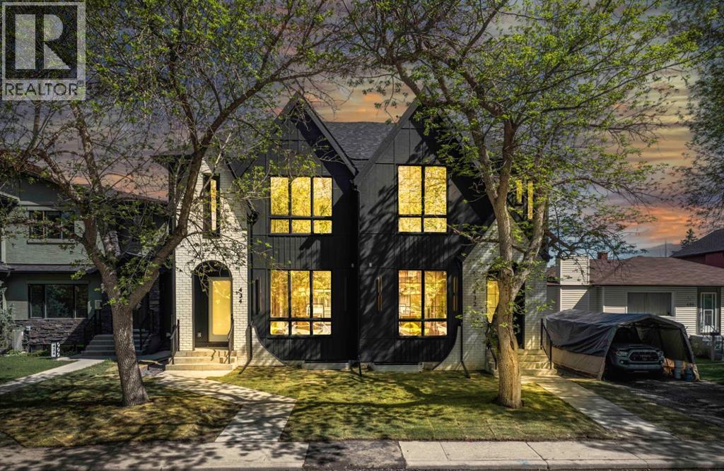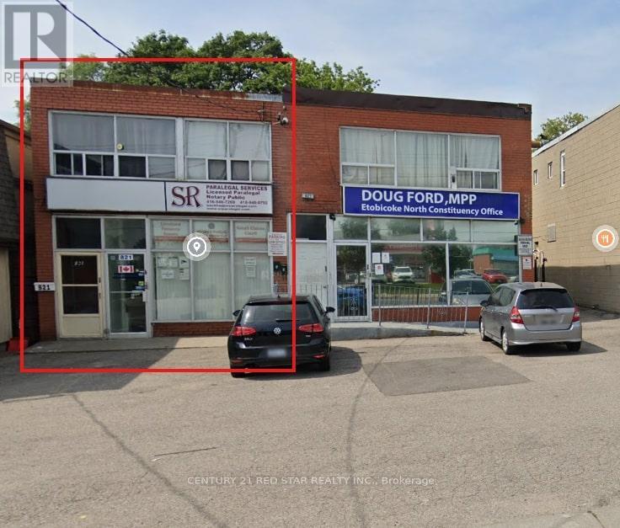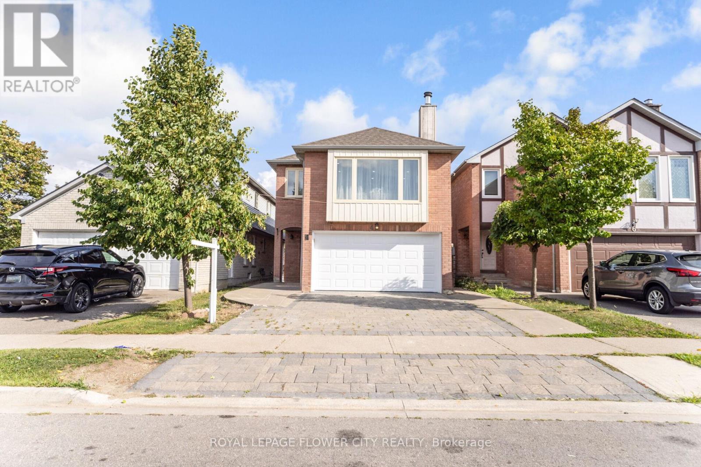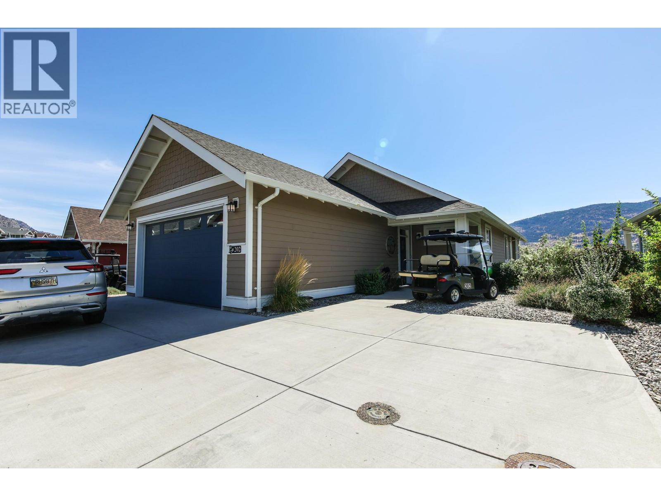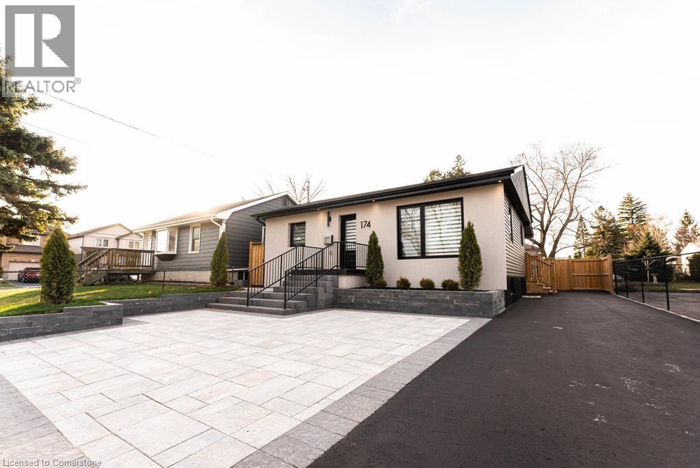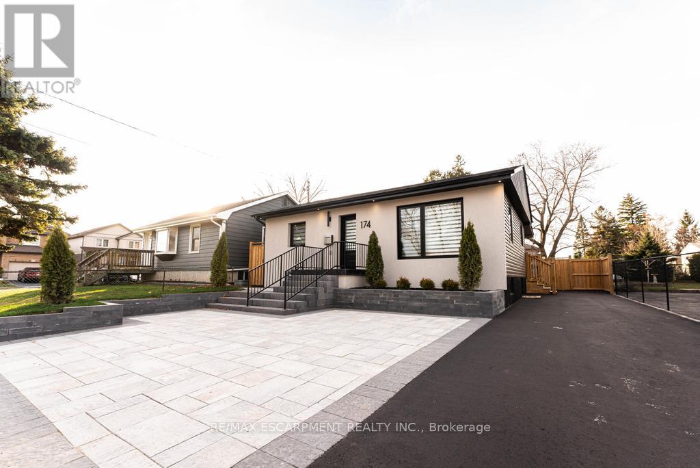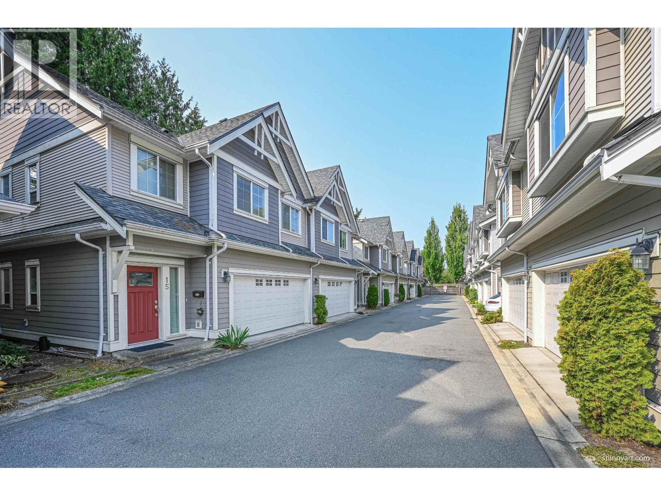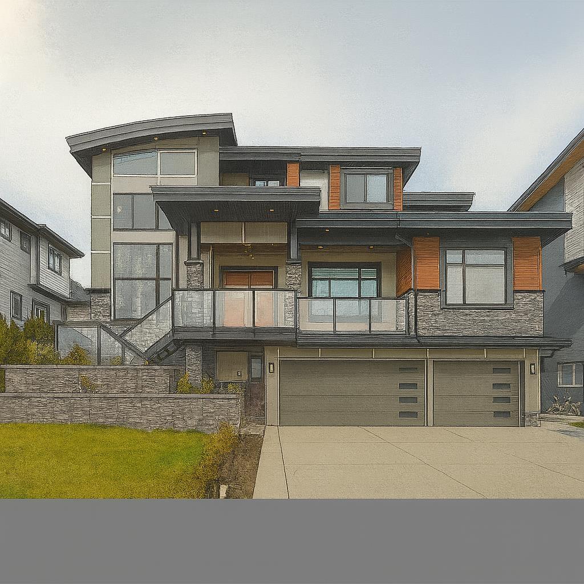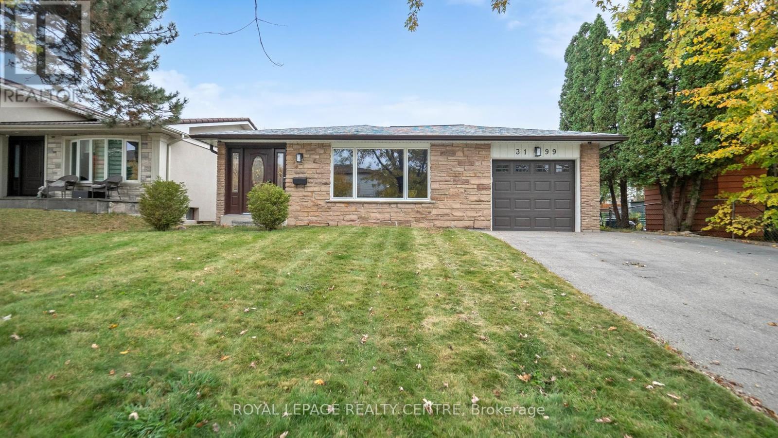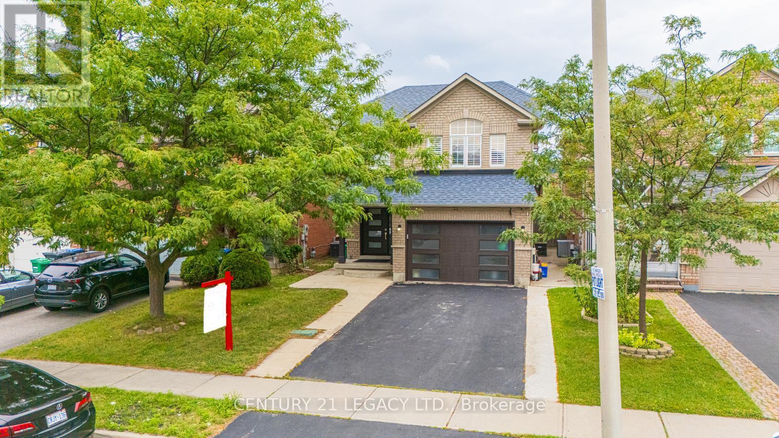8850 Adachi Terrace
Mission, British Columbia
Custom-Built Beauty on a Quiet Cul-de-Sac - Ideal for Multi-Generational Living This stunning custom-built home offers the perfect blend of luxury, comfort, and flexibility. Designed with multi-generational living in mind, the layout features six bedrooms and 5 bathrooms, spread thoughtfully across two levels. Upstairs, you'll find four spacious bedrooms and three bathrooms, including a luxurious primary suite. A gourmet kitchen with high-end finishes and appliances makes entertaining a breeze, while features like central A/C and a built-in vacuum system add modern convenience. On the entry level, two private suites-one with two bedrooms, and another one-bedroom suite-provide the ideal setup for extended family, guests, or rental potential. Don't miss your chance to own this property! (id:60626)
Royal LePage Wheeler Cheam
432 23 Avenue Nw
Calgary, Alberta
Brand New 6-Bedroom Home with Legal Basement Suite in Mount Pleasant!Welcome to this stunning brand-new semi-detached infill offering over 3,100 sq ft of luxurious living space, including a legal 3-bedroom basement suite with a separate entrance—perfect for extended family or rental income!Located on a quiet street in the sought-after Mount Pleasant neighborhood with a north-facing backyard, this beautifully designed home features a total of 6 bedrooms and 4 bathrooms, along with a double detached garage.The main floor showcases a bright and open layout with 10 ft ceilings and abundant natural light. Enjoy upscale finishes throughout, including custom cabinetry, quartz countertops, a built-in pantry, and a spacious central island with stainless steel appliances. The inviting dining area flows effortlessly into the cozy living room, complete with a gas fireplace and large patio doors. A well-appointed mudroom with tile flooring and a full-wall built-in bench, plus a stylish powder room, complete the main floor.Upstairs, the primary suite is a true retreat, featuring a vaulted ceiling, large walk-in closet with built-in shelving, and a spa-inspired 5-piece ensuite with heated floors, free-standing tub, and a tiled steam shower with a built-in bench. Two additional spacious bedrooms, a full 4-piece bathroom, and a dedicated laundry room complete the upper level.The legal basement suite boasts 3 bedrooms, a full kitchen, bathroom, and private entrance—ideal for generating rental income or accommodating multi-generational living.Just steps from Confederation Park, and within walking distance to St. Joseph Elementary & Junior High School and École de la Rose Sauvage, this home offers quick access to downtown via Centre, 4th, and Centre Street.Don’t miss this exceptional opportunity to own a versatile and beautifully finished home in a prime inner-city location. Contact us today to book your private showing (id:60626)
Century 21 Bravo Realty
821 Albion Road
Toronto, Ontario
Excellent Investment Opportunity. Prime location end unit in busy plaza. The property consists of one two-bedroom apartment, three one-bedroom apartments, one bachelor unit, and a total of six full bathrooms. (id:60626)
Century 21 Red Star Realty Inc.
4 Natalie Court E
Brampton, Ontario
Fully renovated all-brick detached home on a quiet cul-de-sac in Westgate! LEGAL 2-BEDROOM basement apartment with SEPARATE laundry. Comes with ALL brand-new APPLIANCES (main + basement). Bright open-concept main floor with spacious living & dining, family-size kitchen with breakfast area, plus a main floor flex room that can be used as a 5th BEDROOM or HOME OFFICE. Upstairs features 4 large bedrooms and an oversized family room with fireplace. Double garage with extra driveway parking. Prime location near Hwy 410, Trinity Commons Mall, schools, parks & transit. Move-in ready! (id:60626)
Royal LePage Flower City Realty
2450 Radio Tower Road Unit# 202
Oliver, British Columbia
IMMACULATE LARGE COTTAGE HOME WITH BREATHTAKING VIEW CLOSE TO BEACH, MARINA AND REC CENTER WITH POOL! And the list goes on! Welcome to the full luxury recreational paradise “The Cottages” where comfort meets endless activities all within this incredible gated community! This pristine 3 Bed, 3 Bath, 2100+ sqft haven displays one of the best views overlooking Osoyoos Lake and the stunning Okanagan Valley! Warm up with a morning coffee on your private patio, take a dip in your Hot Tub, and end with a bottle of wine for a sunset evening. All main living is street level and no stairs! Walk into the bright and airy modern cottage themed open concept home with vaulted ceilings, electric fireplace, geothermal heating, central vac, water softner and water purifier, soapstone coloured quartz countertops, vinyl plank flooring, golf cart, additional screened heated patio and more! If your looking for short term rental income, this is it! With a recently finished lower suite one can do short term 5 day rentals! This home is unique compared to most others in the area as this has a larger green grass area perfect for families to play on! This home is located near the 1800ft waterfront with 500ft of beaches and walking distance to the Recreation Clubhouse with a swimming pool and gym! The cottages is a perfect place for family fun and recreation and great for investors! Yes Short Term Rentals (5+ days) are allowed! No GST or PTT. Book your viewing of this sweet cottage home today! (id:60626)
Exp Realty
174 Roxborough Avenue
Hamilton, Ontario
Welcome to this beautifully transformed bungalow that combines contemporary living with smart functionality! Every inch of this home has been thoughtfully renovated from top to bottom—brand new windows, doors, flooring, kitchens, and bathrooms—offering a truly move-in-ready experience. The main floor features a bright, open-concept layout with 2 spacious bedrooms, a modern full bathroom, and in-suite laundry. The sleek new kitchen boasts stylish finishes and flows seamlessly into the living and dining areas, perfect for both relaxing and entertaining. Downstairs, discover a completely self-contained in-law suite, ideal for multigenerational living or rental potential. The lower level includes 2 large bedrooms, a versatile living room that could easily serve as a third bedroom, a full kitchen, bathroom, and its own laundry room. Step outside to find a thoughtfully divided backyard, with each level enjoying its own private fenced outdoor space—a rare and valuable feature for privacy and flexibility. This home is truly brand new in every way—a modern masterpiece with potential income or extended family living, located in a family-friendly neighbourhood. Don’t miss the opportunity to own this exceptional, fully renovated gem! (id:60626)
RE/MAX Escarpment Realty Inc.
174 Roxborough Avenue
Hamilton, Ontario
Welcome to this beautifully transformed bungalow that combines contemporary living with smart functionality! Every inch of this home has been thoughtfully renovated from top to bottom - brand new windows, doors, flooring, kitchens, and bathrooms - offering a truly move-in-ready experience. The main floor features a bright, open-concept layout with 2 spacious bedrooms, a modern full bathroom, and in-suite laundry. The sleek new kitchen boasts stylish finishes and flows seamlessly into the living and dining areas, perfect for both relaxing and entertaining. Downstairs, discover a completely self-contained in-law suite, ideal for multigenerational living or rental potential. The lower level includes 2 large bedrooms, a versatile living room that could easily serve as a third bedroom, a full kitchen, bathroom, and its own laundry room. Step outside to find a thoughtfully divided backyard, with each level enjoying its own private fenced outdoor space - a rare and valuable feature for privacy and flexibility. This home is truly brand new in every way - a modern masterpiece with potential income or extended family living, located in a family-friendly neighbourhood. Don't miss the opportunity to own this exceptional, fully renovated gem! (id:60626)
RE/MAX Escarpment Realty Inc.
15 8200 Blundell Road
Richmond, British Columbia
Central Location! The unique & quiet inside unit 2 level duplex styled townhouse with 3 big sized bedrooms, a large extra den (could bedroom up) + 2.5 bath, a double Side-By-Side garage attached with lots of storage space, South facing backyard Located in the heart of Richmond. The nice ending unit with 1416 Sft, Bright, and well maintained. Close to Richmond Centre, Parks, restaurants and shopping center, only 5 minutes walk to public transit, near Schools (Garden City Elementary & Palmer Secondary school catchments). Don't miss out! Bring your best offer! (id:60626)
Royal Pacific Realty (Kingsway) Ltd.
2729 Eagle Peak Drive
Abbotsford, British Columbia
This lot located in East Abbotsford is a rare opportunity for builders looking to construct their dream home. With an approx size of 6989 sqft and N51 zoning, this lot presents a great investment opportunity. The stunning mountain views provide a picturesque backdrop for any new home, while the quiet and desirable location offers a serene and peaceful setting. You can enjoy a range of amenities such as shopping centers, parks, hiking and biking trails, and the Ledgeview Golf & Country Club. Additionally, the area is home to highly sought-after schools such as Prince Charles and Auguston Elementary schools, as well as Robert Bateman Secondary School. Easy access to Hwy #1 and the U.S. border, making it a convenient location for anyone who needs to travel or commute. (id:60626)
Century 21 Coastal Realty Ltd.
49 1910 Cedar Village Crescent
North Vancouver, British Columbia
Welcome to your new home - where the comfort of a detached house meets low maintenance townhome with modern finishing! Nestled in a quiet, tree-lined community, this SE-facing home offers privacy, space & a seamless indoor-outdoor lifestyle with newly painted 325sqft patio. Enter from your front porch by the carport with overhead storage, or through your private gate. The open-concept chef´s kitchen features Caesarstone quartz counters, s/s appliances, gas stove, & a centre island perfect for entertaining or a growing family. Upstairs boasts 3 beds incl a spacious primary with custom closets & renovated bath. The lower level offers a family room, den/4th bedroom, laundry, & extra storage. Close to parks, schools, shops, rec centre, transit, & trails-this home is West Coast living at its best! (id:60626)
Macdonald Realty Westmar
3199 Rymal Road
Mississauga, Ontario
Welcome To 3199 Rymal Rd. This Immaculately Maintained 3 Bedroom Bungalow Is In The Highly Sought After Applewood Neighbourhood On A Premium 50 Ft Wide Lot Backing Onto A Park. As You Step Inside You'll Be Greeted By An Open Bright Floor Plan With A Large L Shaped Living/Dining Room Featuring Crown Mouldings And Hardwood Floors. Recently Renovated Family Sized Kitchen With Custom Cabinets, Quartz Countertops Perfect For Entertaining. The Primary Bedroom Has A Large Walk-In Closet And 2 Pc Bath. 2nd And 3rd Bedrooms Have Been Combined, Easy To Convert Back To 3 Bedroom Layout. Separate Entrance Side Door To Basement Ideal For Multi Generational Families Or Second Suite Opportunity. Oversized Finished Basement With Rec Room, Bar, Bedroom And 3pc Bathroom. Home Has Updated Electrical, Topped Up Attic Insulation, Most Windows Are Newer, Newer Roof, Owned Tankless Water Heater, Lawn Sprinkler System, Updated Bathrooms. Beautiful Large Backyard With Stone Patio, Awning, And Shed. Great Location, Close To Shopping, Great Schools, Parks, Public Transit. Exceptional Pride Of Ownership Home. A MUST SEE! (id:60626)
Royal LePage Realty Centre
21 Serenity Lane
Brampton, Ontario
4 bedroom detached with 2 bedroom LEGAL basement apartment. Completely renovated with modern finishes. Brand new kitchen with built-in SS appliances. Engineered hardwood on main and second floor! California Shutters! New entrance door! Built-In closets, Large Driveway! Concrete Patio with large covered area! Covered Separate Entrance for basement! Separate laundry for basement! Shows 10++ Close to Trinity Mall, Hwy 410, Recreation Centre, Schools, Place of worship, Hospital and conservation area! Priced very aggressively for a quick action! (id:60626)
Century 21 Legacy Ltd.

