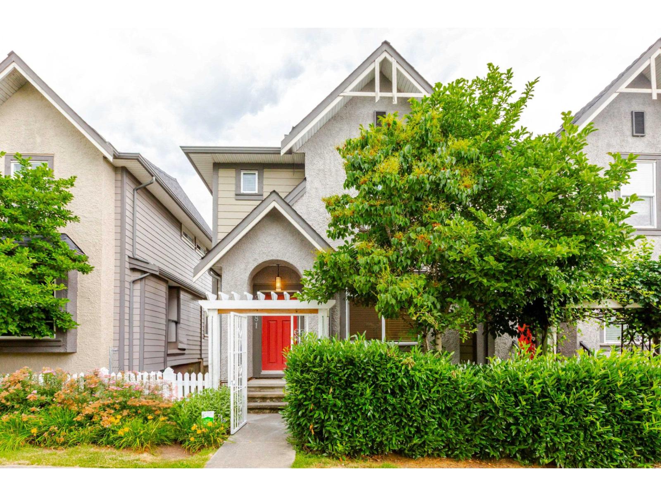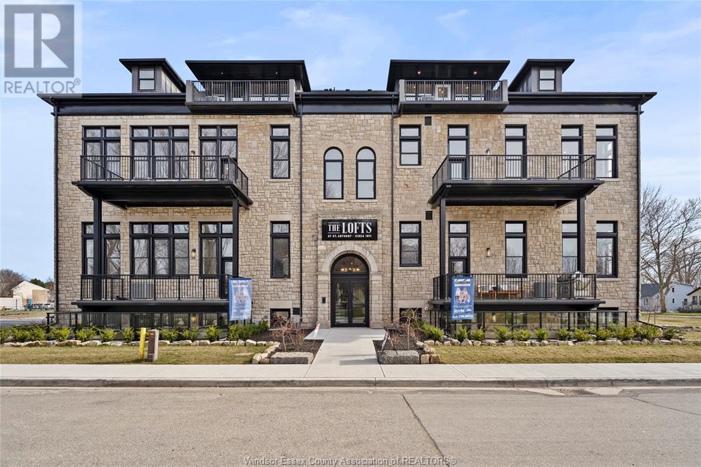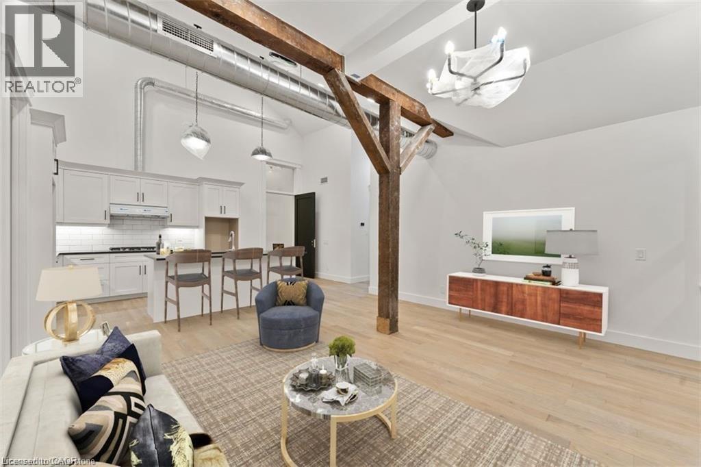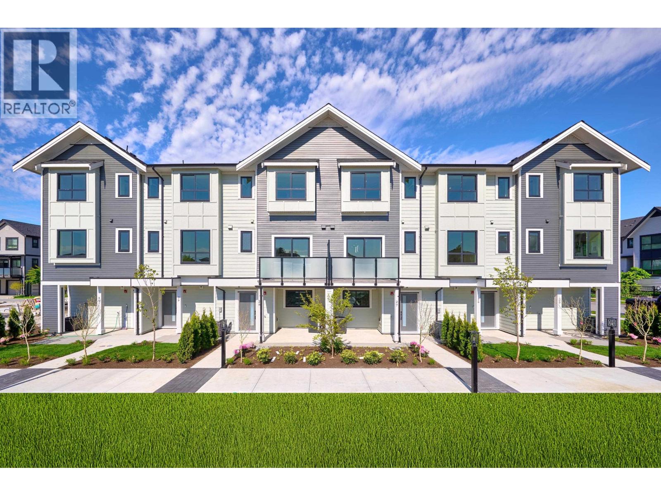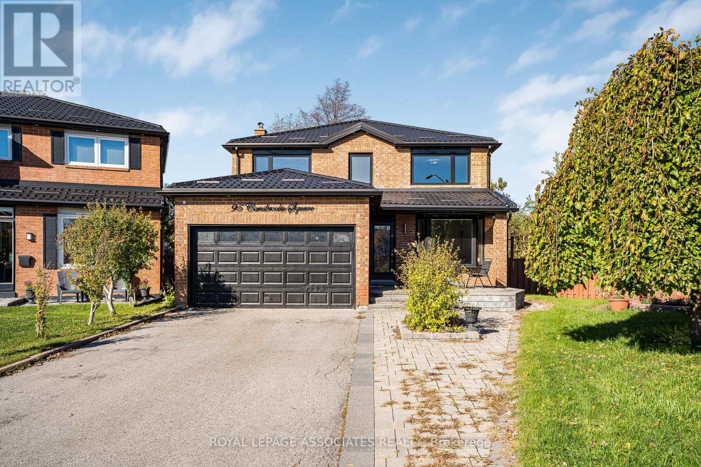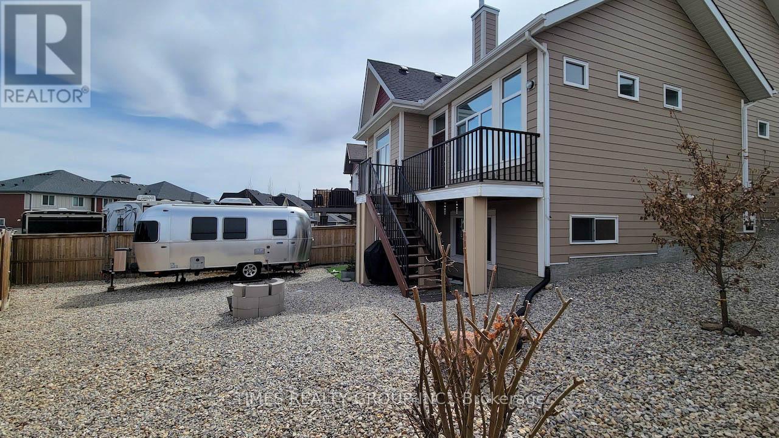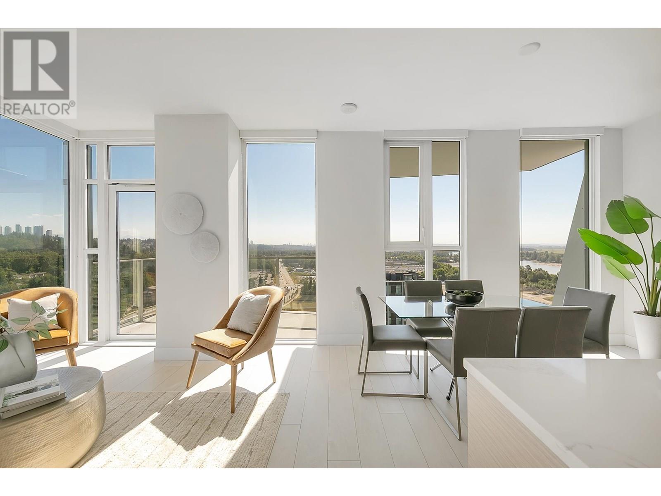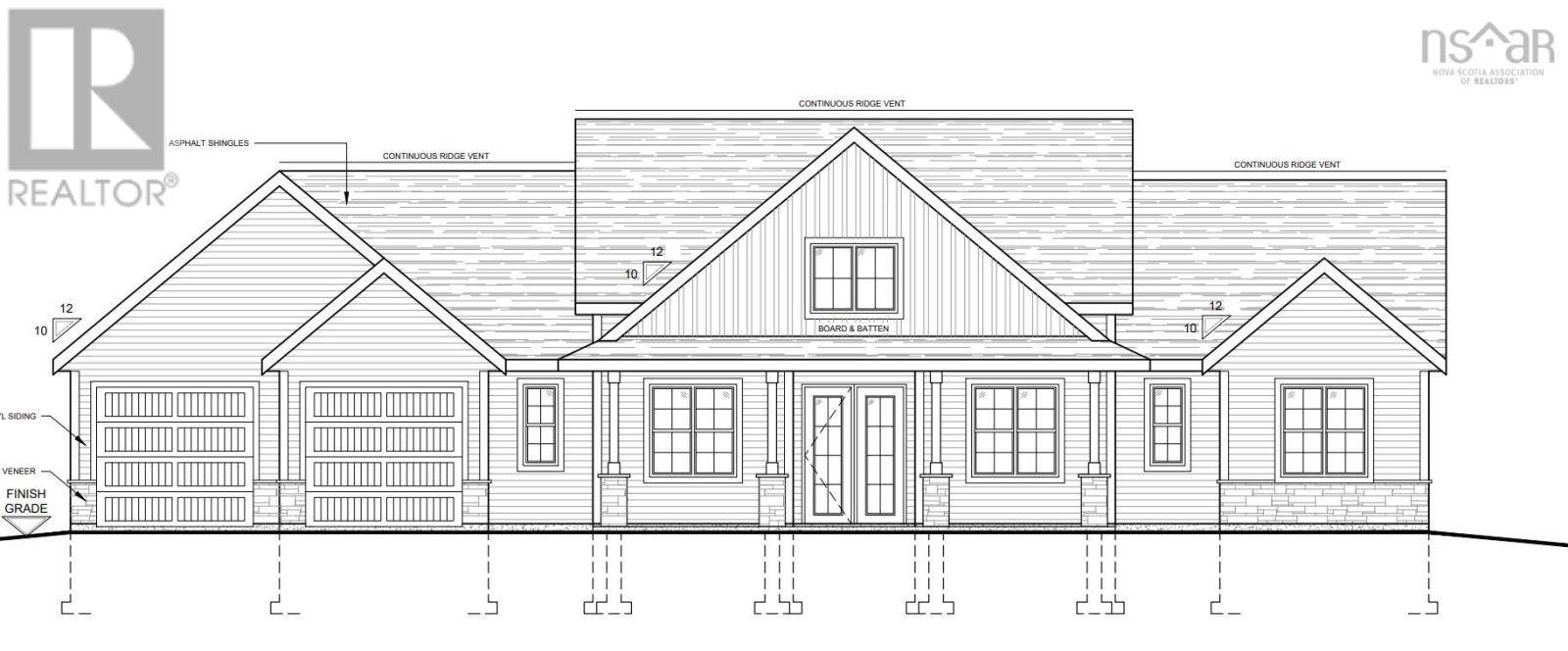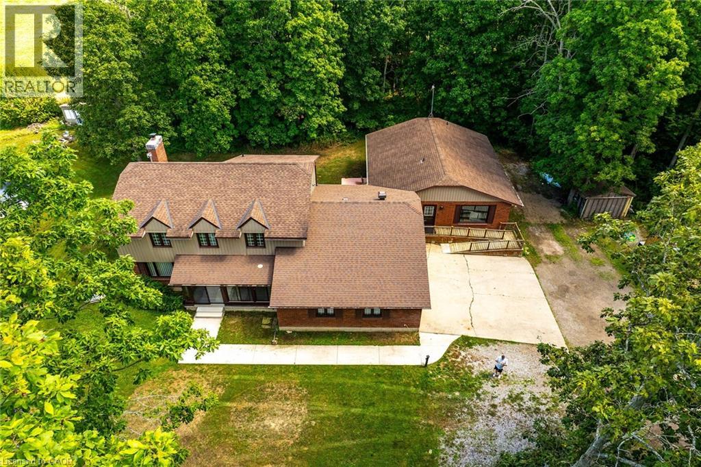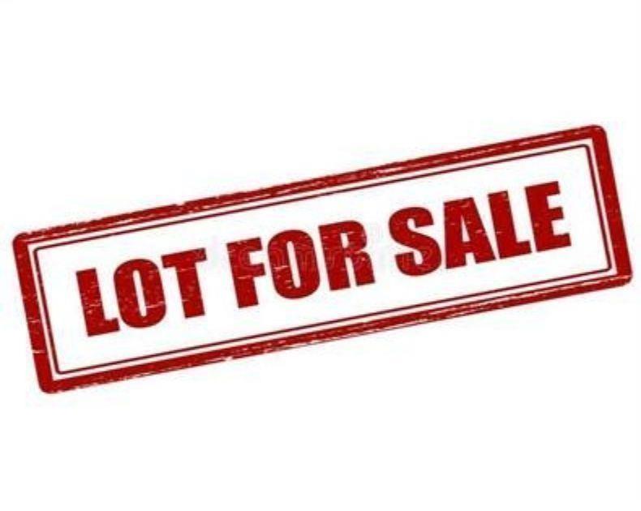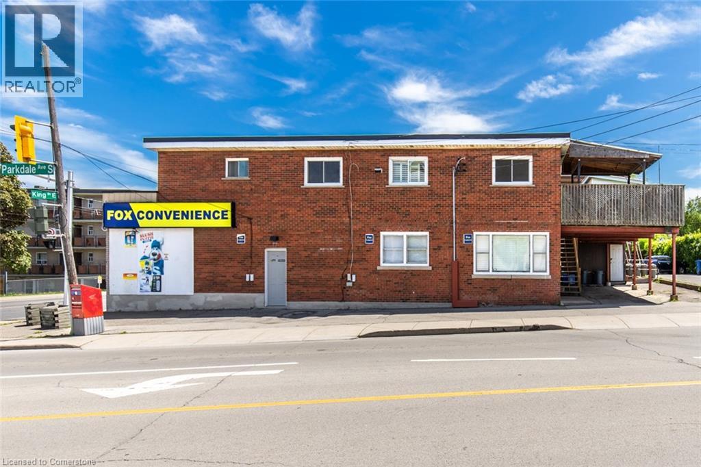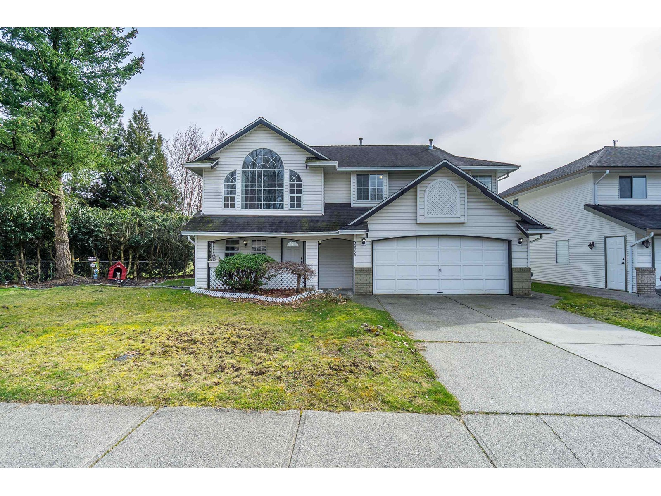21081 80 Avenue
Langley, British Columbia
NON STRATA END UNIT ROWHOME with basement, LIVE STRATA FREE in this stunning 5 bdrm, 4 bath home w/ separate entrance suite for guests or extended family in sought-after Willoughby. Chef's kitchen w/ quartz, S/S appliances, open-concept living, sunlit windows, & private yard-perfect for entertaining. Retreat to a luxe primary w/ WIC & spa ensuite. Finished bsmt offers 2 bdrm, rec/media space or private living area. Detached garage + 2 extra parking. Central Location Walk to schools, shops, parks, transit, Quick on/off access to HWY 1 for seamless travel to Vancouver, Surrey, and the Valley, An Immaculate, move-in ready-just unpack & enjoy! Quick Possession available. Don't miss out-book your private tour & embrace the Willoughby lifestyle! (id:60626)
Stonehaus Realty Corp.
247 Brock Street Unit# 403
Amherstburg, Ontario
2.99% FINANCING NOW AVAILABLE FOR A 3 YEAR TERM, CONDITIONS APPLY. WELCOME TO THE 1755 SQFT GENERAL BROCK MODEL AT THE HIGHLY ANTICIPATED LOFTS AT ST. ANTHONY. ENJOY THE PERFECT BLEND OF OLD WORLD CHARM & MODERN LUXURY WITH THIS UNIQUE LOFT STYLE CONDO. FEATURING GLEAMING ENGINEERED HARDWOOD FLOORS, QUARTZ COUNTER TOPS IN THE SPACIOUS MODERN KITCHEN FEATURING LARGE CENTRE ISLAND AND FULL APPLIANCE PACKAGE. 2 SPACIOUS BEDROOMS INCLUDING PRIMARY SUITE WITH WALK IN CLOSET AND BEAUTIFUL 5 PIECE ENSUITE BATHROOM. IN SUITE LAUNDRY, BRIGHT AIRY LIVING ROOM WITH PLENTY OF WINDOWS. PRIVATE BALCONY WITH BBQ HOOKUP. THIS ONE OF A KIND UNIT FEATURES SOARING CEILINGS & PLENTY OF ORIGINAL EXPOSED BRICK AND STONE. SITUATED IN A PRIME AMHERSTBURG LOCATION WALKING DISTANCE TO ALL AMENITIES INCLUDING AMHERSTBURG'S DESIRABLE DOWNTOWN CORE, DON' T MISS YOUR CHANCE TO BE PART OF THIS STUNNING DEVELOPMENT. (id:60626)
RE/MAX Preferred Realty Ltd. - 586
247 Brock Street Unit# 403
Amherstburg, Ontario
FREE CAR! FOR A LIMITED TIME, EACH NEW PURCHASE INCLUDES A FREE CAR! ALSO TAKE ADVANTAGE OF THE 2.99% BUILDER FINANCING. CONDITIONS APPLY. WELCOME TO THE 1755 SQFT GENERAL BROCK MODEL AT THE HIGHLY ANTICIPATED LOFTS AT ST. ANTHONY. ENJOY THE PERFECT BLEND OF OLD WORLD CHARM & MODERN LUXURY WITH THIS UNIQUE LOFT STYLE CONDO. FEATURING GLEAMING ENGINEERED HARDWOOD FLOORS, QUARTZ COUNTER TOPS IN THE SPACIOUS MODERN KITCHEN FEATURING LARGE CENTRE ISLAND AND FULL APPLIANCE PACKAGE. 2 SPACIOUS BEDROOMS INCLUDING PRIMARY SUITE WITH WALK IN CLOSET AND BEAUTIFUL 5 PIECE ENSUITE BATHROOM. IN SUITE LAUNDRY. BRIGHT AIRY LIVING ROOM WITH PLENTY OF WINDOWS. PRIVATE BALCONY WITH BBQ HOOKUP. THIS ONE OF A KIND UNIT FEATURES SOARING CEILINGS & PLENTY OF ORIGINAL EXPOSED BRICK AND STONE. SITUATED IN A PRIME AMHERSTBURG LOCATION WALKING DISTANCE TO ALL AMENITIES INCLUDING AMHERSTBURG'S DESIRABLE DOWNTOWN CORE. DON'T MISS YOUR CHANCE TO BE PART OF THIS STUNNING DEVELOPMENT. (id:60626)
Royal LePage Crown Realty Services Inc.
25 1115 Roma Avenue
New Westminster, British Columbia
SALE townhouses in Queensborough, New Westminster, offer 1564 SqFt plus a Double Garage with A/C, Radiant heat, Energy Efficient (As Per New Code), Vinyl flooring on main and Carpet in the bedrooms, branded appliances, quartz counter-tops, Hardie and shingles siding, and all the windows coverings. Have Accepted offer with Subject to buyer's Property Sale (id:60626)
Team 3000 Realty Ltd.
95 Carisbrooke Square
Toronto, Ontario
Welcome to this beautifully updated 4+2 bedroom, 4 bath family home in a highly sought-after neighbourhood! Featuring hardwood flooring throughout, a brand new kitchen with quartz countertops, stainless steel appliances, and new flooring on the main level. All bathrooms have been tastefully upgraded with quartz countertops and modern tiles. The finished basement offers additional living space, perfect for extended family or recreation. Recent upgrades include a new roof and new windows throughout. Situated on a premium deep pie-shaped lot that widens at the rear, offering a spacious backyard surrounded by mature trees - a peaceful and private setting ideal for relaxing or entertaining. Conveniently located close to schools, parks, shopping, TTC, Hwy 401, and Centenary Hospital. Move-in ready! (id:60626)
Royal LePage Associates Realty
38 Mahogany Pass Se
Calgary, Alberta
Walkout Double Garage Bungalow in Mahogany, renowned as one of Calgary's best communities!This charming home features 4 bedrooms and 3 bathrooms. It features air conditioning for comfortable summers, and a spacious pie lot backyard with RV parking.A key highlight of this property is its separate upper and lower units, offering incredible versatility. This makes it ideal for generating rental income or providing privacy for extended families.The moving date is flexible and can be negotiated to suit the buyer's needs. (id:60626)
Times Realty Group Inc.
2203 3538 Sawmill Crescent
Vancouver, British Columbia
Sky-high living starts here! Perched on the 22nd floor of River District's Avalon 3, this rare 3-bedroom+den corner home wraps you in floor-to-ceiling glass for jaw-dropping, uninterrupted panoramas of mountains, city, and water. Slide from your sleek, open-concept chef's kitchen into a sun-splashed living/dining room where every glance is a postcard. Lifestyle perks? Two side-by-side parking stalls, a private locker, ev chargers, concierge, playground, courtyard and resort-level amenities: plunge into the outdoor pool, unwind in the hot tub, crush a workout in the fully loaded fitness studio, or host evenings in the lounge. Guests? Two suites stand ready. Steps form the building you have too many restaurants to choose from, grocery stores, and riverside walking paths, and so much more! (id:60626)
Engel & Volkers Vancouver
Lot 5036 141 Orchid Court, Indigo Shores
Middle Sackville, Nova Scotia
The Kingston - Marchand Homes. Welcome to the market, a facsimile listing for one of Marchand Homes custom bungalows, to be built on a stunning 3.38-acre lakefront lot on Drain Lake in the highly sought-after community of Indigo Shores. Surrounded by gorgeous trees and natural beauty, this executive residence will offer over 2,000 square feet of living space with 3 bedrooms, 2.5 bathrooms, and a spacious open-concept design. Built with the quality, craftsmanship, and thoughtful upgrades that Marchand Homes is known for, this home is designed to deliver modern comfort in a serene setting. Indigo Shores is a prestigious subdivision in Middle Sackville, featuring large, private lots and a welcoming community atmosphere. With quick highway access, you are only 10 minutes from all major amenities, close to excellent schools within the district, and just 25 minutes from Downtown Halifax. Experience the perfect blend of privacy, luxury, and lakeside living in Indigo Shoresa place youll be proud to call home. (id:60626)
Sutton Group Professional Realty
188 Fisherville Road
Selkirk, Ontario
Have 3 families that all want to Live separately but with the convenience and affordability of the same property? Well… Welcome to 188 Fisherville Road which includes rarely offered 9 bedroom, 6 bathroom - 3 family home nestled among towering pines & hardwoods in southern Haldimand County - 45 mins Hamilton with Lake Erie just down the road. Great curb appeal with brick & sided exterior, concrete parking area, concrete walkways, back patio, AG pool, & gazebo area. Positioned majestically on 1.12ac lot is a 1983 “Robert Gee” custom built home featuring the main home with 2227sf of pristine living area, 1534sf basement which includes separate inlaw suite with separate access from the garage, 600sf garage + TOTALLY separate 1993 built 1232sf bungalow in-law addition with partially finished basement. Impressive floor to vaulted ceiling natural stone wood fireplace showcases primary dwelling’s family room includes adjacent “Winger” oak kitchen, SS appliances, & multiple patio door deck walk-outs. Comfortable living room, 2 desired MF bedrooms, new 3pc bath, & desired MF laundry room. Upper level enjoys sizeable primary bedroom with 3pc ensuite & WI closet, 2 additional secondary bedrooms & primary 4pc bath. The finished basement includes separate suite with 2 bedrooms, living room, eat in kitchen, & ample storage. The separate In-law boasts “Winger” cherry kitchen, bright living room, 2 bedrooms, 2 bathrooms, & partially finished basement. Shows Incredibly with numerous updates throughout. Must view to appreciate the design, layout, & square footage that home includes. Truly Irreplaceable multi generational Opportunity. (id:60626)
RE/MAX Escarpment Realty Inc.
20053 27 Avenue
Langley, British Columbia
Opportunity to build your dream home on this 8006 sq.ft lot in prime area of Langley (Brookswood). You can build 2 storey plus basement homes. Build your dream home on this lot. (id:60626)
Royal LePage Global Force Realty
2340 King Street E
Hamilton, Ontario
PRIME LOCATION Commercial/Residential mixed use building with C2 zoning. Owned and maintained by the same owners for almost four decades! High traffic area with a ton of exposure, steps away from the Red Hill Pkwy. Main floor features a 1000sqft commercial space currently operating as a convenience store, and a 700+sqft 2 bedroom apartment unit. 1150sqft Basement, and a 1400+sqft 3 bed apartment on the second floor with a private wooden deck and a storage shed. Each unit has a separate entrance along with designated parking. (id:60626)
RE/MAX Escarpment Realty Inc.
32958 Harwood Place
Abbotsford, British Columbia
Centrally located on a quiet cul de sac next to a community park. This 4 bed/ 3 bath family home will meet all your family's needs. The vaulted ceiling in the living rm & several lrg windows provide a bright & spacious living space. The kitchen has ample cupboard & counter space, S/S appliances & eating area which leads to a lrg deck for extra outdoor living space. The family rm adjacent to the kitchen, has a fireplace that can provide a cozy, relaxing space. The basement is fully finished with a separate entrance ideal for a potential suite. The lrg rec-room & flex rm provides an abundance of space for family & entertaining. The laundry rm adds convenience & can provide lots of storage space. The outdoor shed & garage provides extra storage options. Close to schools, transit & amenities. (id:60626)
RE/MAX Truepeak Realty

