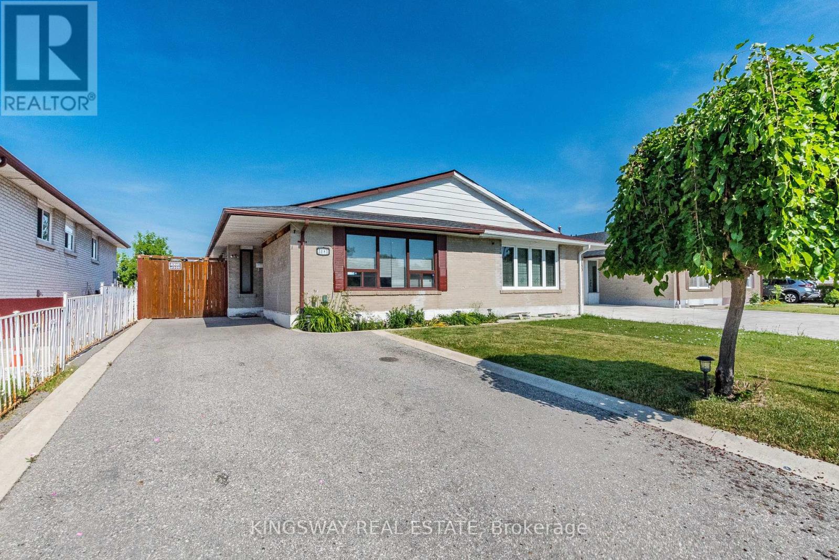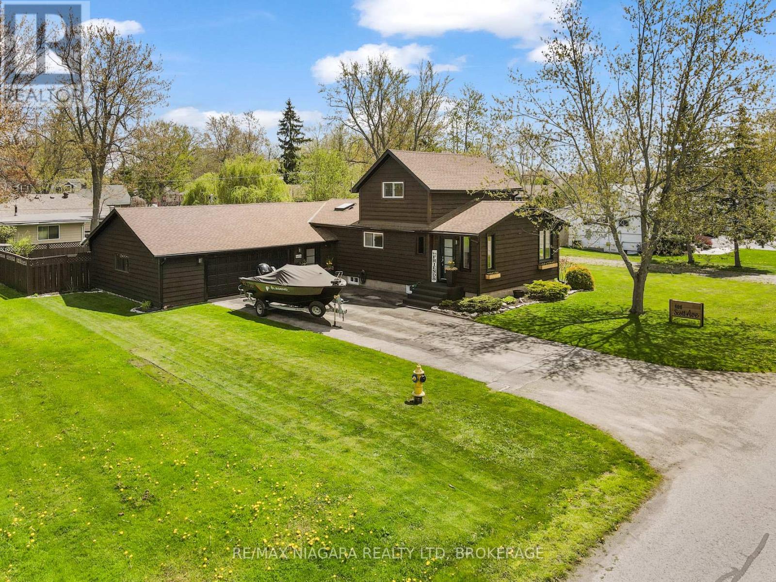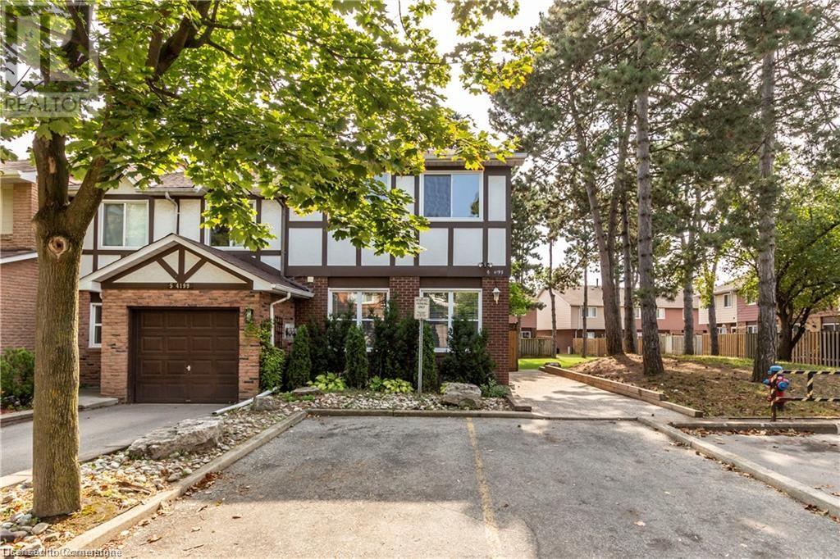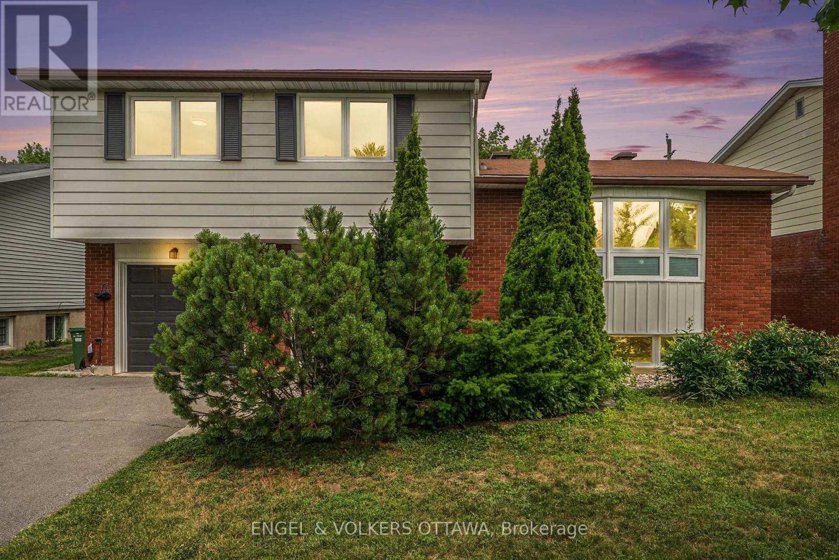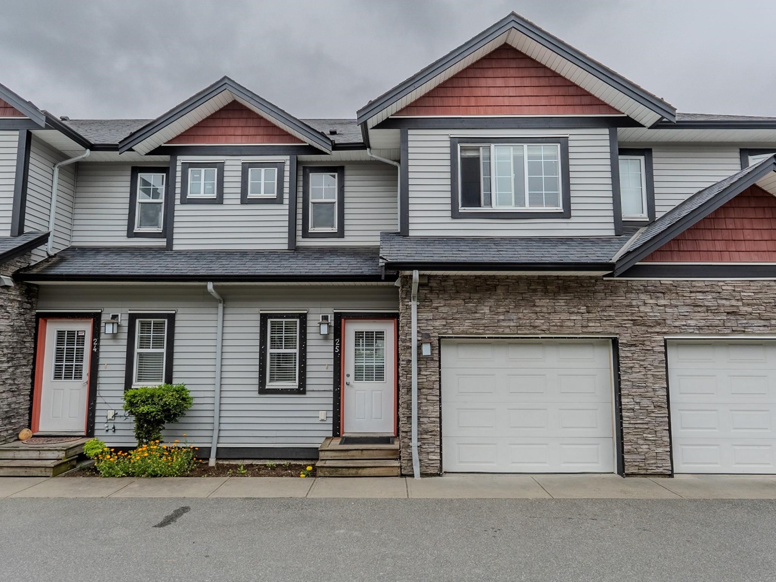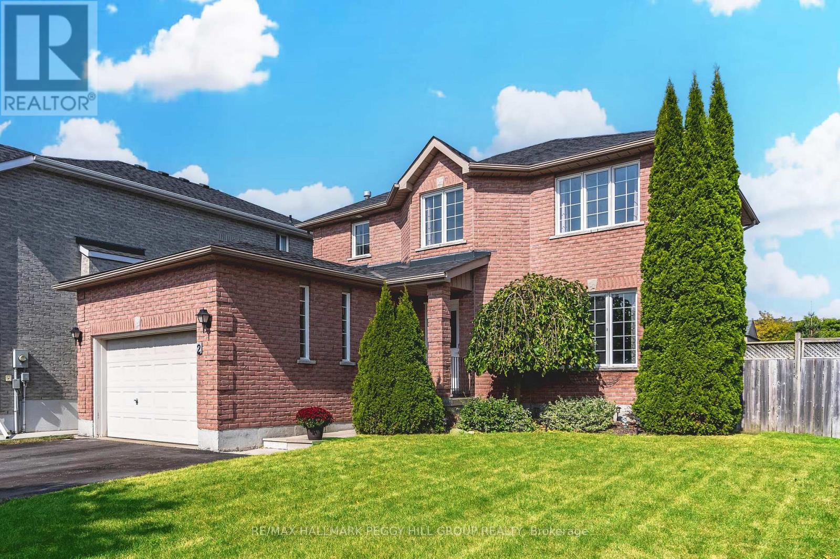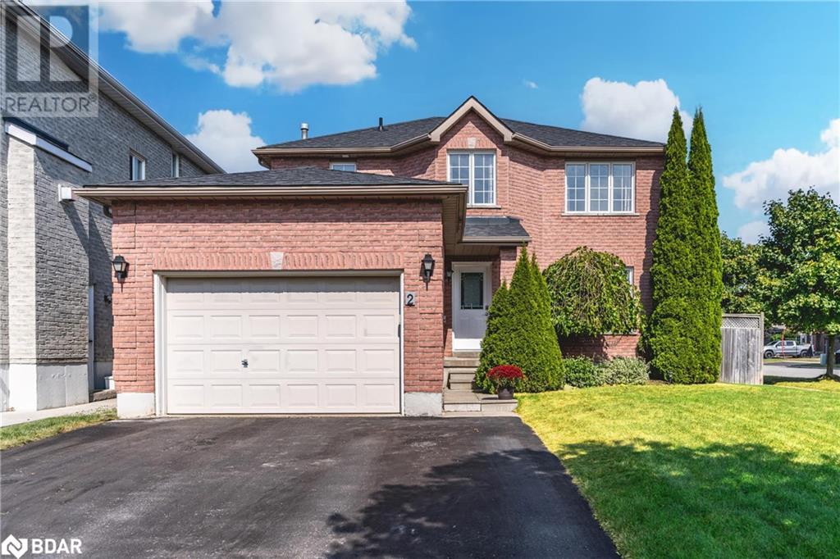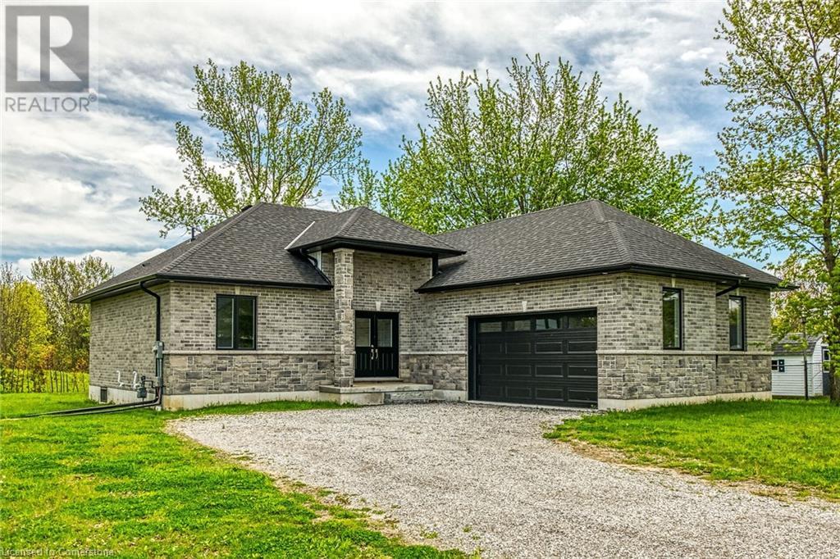3181 Morning Star Drive
Mississauga, Ontario
,LOCATION, LOCATION, LOCATION. FABULOUS ONE LEVEL BUNGALOW WITH LARGE LIVING ROOM, DINING ROOM, BREAKFAST SOLARiUM , LARGE SHED CAN BE USED FOR GARAGEE OR WORKSHOP. NEW PAVING STONES IN ENTIRE BACKYARD. NEWER ROOF , NEWER FURNACE .STEPS TO TRANSIT, SHOPPING MALL and PLACES OF WORSHIP. . (id:60626)
Kingsway Real Estate
786 South Coast Drive
Haldimand, Ontario
Stunning, Custom Built 3 bedroom, 2 bathroom Bungalow located in desired Peacock Point situated on 104 x 196 lot on sought after South Coast Drive. Incredible curb appeal with stone & complimenting brick exterior, attached double garage, & welcoming front porch. The masterfully designed interior layout features 1528 of Beautifully presented living space highlighted by 9 ft ceilings & stunning hardwood flooring throughout, custom Vanderscaff kitchen cabinetry with quartz countertops & contrasting natural wood accents, OC dining area, large living room, spacious primary bedroom with ensuite, glass shower with tile surround, & quartz, additional 4 pc bath with quartz, & sought after MF laundry. Unfinished basement provides opportunity for additional living space or perfect storage. Quality Craftmanship & Attention to detail is evident throughout. Truly Irreplaceable home, location, & finishes. Ideal home for the discerning Buyer! (id:60626)
RE/MAX Escarpment Realty Inc.
606 Scott Avenue
Fort Erie, Ontario
Extensively Renovated & Move-In Ready 606 Scott StreetWelcome to 606 Scott Street, a beautifully updated and move-in ready home situated on a rare 119-foot-wide lot in a desirable neighborhood. Extensively renovated with thoughtful attention to detail for modern-day living, this home blends style, comfort, and functionalityperfect for families, downsizers, or multigenerational households.Inside, you'll find three bedrooms, including a spacious main-floor primary suite with a generous walk-in closet. The heart of the home is the bright and inviting main living space, currently styled as a formal dining room with a gas fireplaceeasily adaptable to suit your lifestyle, whether as a dining area, sitting room, or open-concept living room.The updated kitchen is well-equipped and flows seamlessly into the main space, creating an ideal setting for both daily life and entertaining. At the rear of the home, a large recreation room with vaulted ceilings and a corner gas fireplace offers a versatile second living area, complete with a second full 3-piece bathperfect for guests, teens, or even in-law potential.Step outside to enjoy the fully fenced yard, complete with a large concrete patio and charming gazebo. The well-maintained, mature gardens add beauty and privacy, creating a peaceful outdoor retreat.Additional highlights include main-floor laundry, a heated and insulated attached garage, and two separate drivewaysone of which is gated and ideal for RVs, boats, or extra parking. This layout provides excellent flexibility and even the possibility of a secondary unit or multigenerational living setup.606 Scott Street offers the best of both worldsmodern updates and timeless charm, all on an oversized lot with room to grow. A true turn-key opportunity thats ready to welcome you home. (id:60626)
RE/MAX Niagara Realty Ltd
4199 Longmoor Drive Unit# 6
Burlington, Ontario
Renovated end unit townhome located in a small, quiet complex. Features include renovated kitchen with newer s/s appliances, backsplash and walkout to fully fenced private backyard. High ceilings on main level, all newer windows, newer furnace and A/C. Three tastefully renovated bathrooms with the convenience of a powder room on the main floor. Spacious primary bedroom with wood burning fireplace, walk-in closet and ensuite! This carpet-free home also offers two spacious spare bedrooms with lots of closet space. Laundry in basement with newer washer/dryer. Two side-by-side parking spaces so no need to jockey cars around! Fantastic location close to shopping, schools, transit, restaurants and area park. This is a great opportunity to own a fully renovated home in a great family-friendly neighbourhood or for a buyer looking for a great investment. Call to book your private showing today! (id:60626)
RE/MAX Escarpment Realty Inc.
1043 Morning Glory Lane
Frontenac, Ontario
Welcome to Morning Glory Point! Views from every window overlooking beautiful Verona Lake. Enjoy this spectacular property nestled on over 1 acre with 600 of waterfront. Enjoy the sunrises and sunsets from your 180 degree views! Excellent walk in sandy beach, great fishing off the deep rocky shoreline and dive into 7' of water off the dock. This bright and updated lake house is sure to impress with over 1700sqft of living space, 3 bedrooms and 2 bathrooms. Hardwood floors throughout, an updated, open concept main floor with a warm cozy pellet fireplace. Kitchen is conveniently centrally located close to dining room area and outdoor BBQ prep space. Granite counters, pot and pan pull out drawers, built in appliances with propane cook top, sit up breakfast bar, and wine storage. Main floor laundry with large bedroom complete the main level. Second floor consists of primary bedroom with lookout views of the property and lake. Spa like 4 piece bathroom, 2nd bedroom and lots of built in storage space. Excellent property for outdoor entertaining. Extend your season under the covered deck with a great eating area, sitting space and hot tub. Spectacular views from everywhere! A detached garage/ workshop to boil your own maple syrup, store all your water and lawn toys. Launch your own boat from your private launch. This truly is a magnificent year around waterfront home. Only 30 minutes from Kingston. Close to all amenities in Verona. Book your showing today! (id:60626)
RE/MAX Rise Executives
1841 Lorraine Avenue
Ottawa, Ontario
Thoughtfully updated, 1841 Lorraine Avenue offers spacious, modern living in the heart of the prestigious Guildwood Estates, just a short walk to local shopping, parks and groceries . This side-split home features a functional layout with four beds, three baths, and a private backyard surrounded by mature greenery. The main level has a generous ceramic-tiled foyer, a convenient powder room, and a rear-facing bedroom that can easily serve as a home office. Just a few steps up, the open-concept living area is bathed in natural light from numerous large windows. The kitchen (2024) impresses with quartz countertops, two-tone cabinetry, stainless steel appliances, a full-height glass tile backsplash, and a spacious island with seating. Sliding doors from the dining area lead directly onto the deck, seamlessly extending the living space outdoors. Upstairs, the primary suite features hardwood flooring, a ceiling fan, and a custom wall-to-wall wardrobe with frosted glass doors. The private ensuite (2024) is appointed with a large vanity, modern tilework, and a glass-enclosed walk-in shower. Two additional bedrooms include oversized windows and ample closet space, while a second full bathroom with a dual vanity and tiled tub/shower combo serves the upper level. The lower level is fully finished with wide-plank flooring and recessed pot lights throughout, offering a versatile space ideal for a home theatre, gym, studio, or second living area. Step outside to enjoy a beautifully landscaped backyard complete with a spacious two-tiered deck (2024), clear-panel pergola, and stylish black privacy screens. Ideally situated, this home offers quick access to downtown Ottawa, South Keys, St. Laurent, and Billings Bridge shopping centres, as well as the Ottawa General and CHEO hospitals. This home is also located in a premium school district with options such as Canterbury High School just a short walk away - ideal for growing families looking for a home that checks all the boxes. (id:60626)
Engel & Volkers Ottawa
25 31235 Upper Maclure Road
Abbotsford, British Columbia
Beautiful family home. 3 bed and 4 bath over 3 levels. Almost 2000 sq ft of living space with a great floor plan and layout. Large rec room downstairs with full bath (use as 4th bedroom or primary suite, family room, or large home office). Granite countertops and stainless steel appliances welcome you to the bright and airy kitchen and dining. 2 pc bath on the main. 3 large rooms up with two full baths. Centrally located to schools, shopping, restaurants, and easy HWY 1 access. (id:60626)
Real Broker B.c. Ltd.
2 Northview Crescent
Barrie, Ontario
ALL-BRICK 2-STOREY HOME ON A COVETED CORNER LOT IN A FAMILY-FRIENDLY NEIGHBOURHOOD! This one doesn't just check boxes, it nails them. Set on an impressive 49 x 111 ft lot in a quiet West Barrie neighbourhood, this well-maintained home puts you within walking distance of Cloughley Park, The Good Shepherd Catholic School, and the Nine Mile Portage Trail. The fenced backyard is a great space to enjoy the outdoors, featuring an interlock patio and plenty of green space for kids or pets to play. With over 2,100 finished square feet, the open-concept layout features large windows, low-maintenance flooring on the main level, and a design that easily accommodates everyday living. The living room is warm and welcoming, featuring a gas fireplace and two oversized windows that let in ample natural light. The kitchen includes classic wood cabinetry, a breakfast area with a walkout to the yard, and a separate dining room with space to host friends and family. Upstairs, three bedrooms offer generous space, including a large primary suite with a walk-in closet and a private 4-piece ensuite. The partially finished basement adds a fourth bedroom, a 3-piece bath, and extra space waiting to be finished to suit your needs. A double garage with inside entry to the home adds everyday convenience. This peaceful, family-friendly neighbourhood offers quick access to Highway 400, Barrie's vibrant waterfront, Centennial Beach, local restaurants, shopping, and Snow Valley Ski Resort. This #HomeToStay offers the space you need, the neighbourhood you want, and the lifestyle that brings it all together! (id:60626)
RE/MAX Hallmark Peggy Hill Group Realty
2 Northview Crescent
Barrie, Ontario
ALL-BRICK 2-STOREY HOME ON A COVETED CORNER LOT IN A FAMILY-FRIENDLY NEIGHBOURHOOD! This one doesn’t just check boxes, it nails them. Set on an impressive 49 x 111 ft lot in a quiet West Barrie neighbourhood, this well-maintained home puts you within walking distance of Cloughley Park, The Good Shepherd Catholic School, and the Nine Mile Portage Trail. The fenced backyard is a great space to enjoy the outdoors, featuring an interlock patio and plenty of green space for kids or pets to play. With over 2,100 finished square feet, the open-concept layout features large windows, low-maintenance flooring on the main level, and a design that easily accommodates everyday living. The living room is warm and welcoming, featuring a gas fireplace and two oversized windows that let in ample natural light. The kitchen includes classic wood cabinetry, a breakfast area with a walkout to the yard, and a separate dining room with space to host friends and family. Upstairs, three bedrooms offer generous space, including a large primary suite with a walk-in closet and a private 4-piece ensuite. The partially finished basement adds a fourth bedroom, a 3-piece bath, and extra space waiting to be finished to suit your needs. A double garage with inside entry to the home adds everyday convenience. This peaceful, family-friendly neighbourhood offers quick access to Highway 400, Barrie’s vibrant waterfront, Centennial Beach, local restaurants, shopping, and Snow Valley Ski Resort. This #HomeToStay offers the space you need, the neighbourhood you want, and the lifestyle that brings it all together! (id:60626)
RE/MAX Hallmark Peggy Hill Group Realty Brokerage
786 South Coast Drive
Peacock Point, Ontario
Stunning, Custom Built 3 bedroom, 2 bathroom Bungalow by located in desired Peacock Point situated on 104’ x 196’ lot on sought after South Coast Drive. Incredible curb appeal with stone & complimenting brick exterior, attached double garage, & welcoming front porch. The masterfully designed interior layout features 1528 of Beautifully presented living space highlighted by 9 ft ceilings & stunning hardwood flooring throughout, custom “Vanderscaff” kitchen cabinetry with quartz countertops & contrasting natural wood accents, OC dining area, large living room, spacious primary bedroom with ensuite, glass shower with tile surround, & quartz, additional 4 pc bath with quartz, & sought after MF laundry. Unfinished basement provides opportunity for additional living space or perfect storage. Close proximity to Port Dover, Hoover's Marina, beaches, & relaxing commute to Hamilton, Simcoe, & Hagersville. Quality Craftmanship & Attention to detail is evident throughout. Truly Irreplaceable home, location, & finishes. Ideal home for the discerning Buyer! Rarely do homes of this Caliber come available in the price range! (id:60626)
RE/MAX Escarpment Realty Inc.
164 Belmont Place Sw
Calgary, Alberta
Welcome to your next chapter in the vibrant and growing community of Belmont in SW Calgary—a neighbourhood known for its family-friendly atmosphere, scenic pathways, and quick access to shopping, schools, and major routes like Macleod Trail and Stoney Trail. Whether you're a growing family or looking for multigenerational flexibility, this 5-bedroom home checks all the boxes. Step inside and be greeted by light brown luxury vinyl plank flooring that flows seamlessly throughout the open-concept main floor. A versatile main floor bedroom—perfect for guests, a home office, or family members—sits beside a full 3-piece bathroom for added convenience. The heart of the home is the upgraded chef-inspired kitchen, where bright white perimeter cabinets are beautifully balanced by a warm wood-toned island, upgraded designer backsplash tile, sleek quartz countertops, and striking black hardware throughout. You’ll get to choose your own appliances with an allowance of $7000 from the builder’s supplier. The kitchen overlooks both the spacious great room featuring a beautiful electric fireplace and sunny dining nook, creating an effortless flow for entertaining and everyday living. Off the dining area, step out to your rear-facing deck, perfect for summer BBQs and outdoor relaxation. Upstairs, cozy carpet welcomes you to a thoughtfully laid-out second level featuring a central bonus room—ideal for movie nights or a kids’ play zone. The primary bedroom is a true retreat, complete with a spa-inspired ensuite (double vanities and a walk-in shower) and a generous walk-in closet. Three more bedrooms, a full bathroom, and an upper-floor laundry room round out this functional upper level. An attached garage adds convenience, and the unfinished walkout basement offers room to grow or customize to your lifestyle. Bonus: the basement is roughed in for a future legal suite (subject to permitting and approval by the city)! Create your backyard oasis with a $2,000 landscaping allowance to be p rovided to the buyer upon completion of landscaping. Whether you're looking for more space, smart design, or a modern aesthetic, this Belmont beauty offers it all—set in a community that blends nature, accessibility, and a strong sense of connection. Don't miss your chance to own in one of Calgary's most exciting new neighbourhoods—book your showing today! (id:60626)
Royal LePage Benchmark
21 Chapman Street W
Port Dover, Ontario
Much loved and well cared for TRIPLEX on one of Port Dover's most iconic corners is looking for a new owner! 21 Chapman St W has been in the same family for over 45 years, with three separately contained dwelling units that have been updated and maintained regularly. Unit one fronting on Chapman St. has a covered front porch perfect for waving hello, a warm living room with high ceilings and a cozy Kitchen with all the essentials including laundry. Upstairs is a large Bedroom with sitting area that makes a great Office, and a full 4 Pc Bathroom. Unit two also has a front entrance on Chapman, as well as a friendly back entrance off the patio around the corner on St. George. The main floor has a spacious eat-in Kitchen and a bright Living Room, along with main floor Laundry and a large Pantry/Utility Room. Upstairs are two Bedrooms, the Primary with a wall of closets, room for a little Office, and a beautifully updated 3 Pc Bathroom with walk in shower. Unit three has it's entrance on St. George St. and is a sunny, one Bedroom. The main floor has an open concept Dining/Living area, a Kitchen with everything you need, the Bedroom, and 4 Pc Bathroom. But there's a special treat here - a cool loft space that is perfect for an Office tucked up a unique wooden staircase. Off-street parking for 3 and an detached single garage are at the far side of the property making room for an enjoyable outdoor space. The yard is a dreamy oasis with a large concrete patio and room for dining, lounging and a hot tub to soak your troubles away. Location is everything with this one! A block away from the heart of downtown Port Dover and a short walk to the Beach, Dining, and the Theatre, you can leave the car at home when you want to play Tourist. Or hop in and take a scenic drive to the many Norfolk County wineries, breweries, and fun places in between, the choice is yours! (id:60626)
Mummery & Co. Real Estate Brokerage Ltd.

