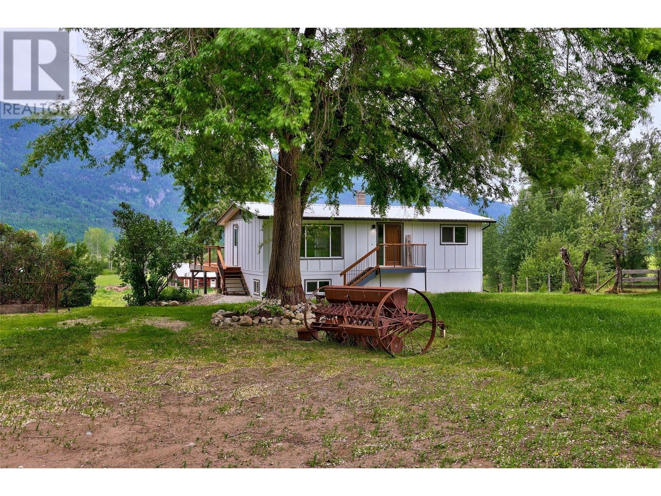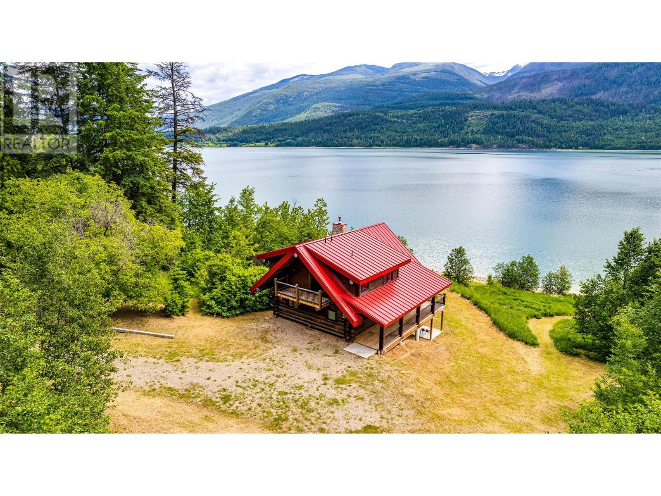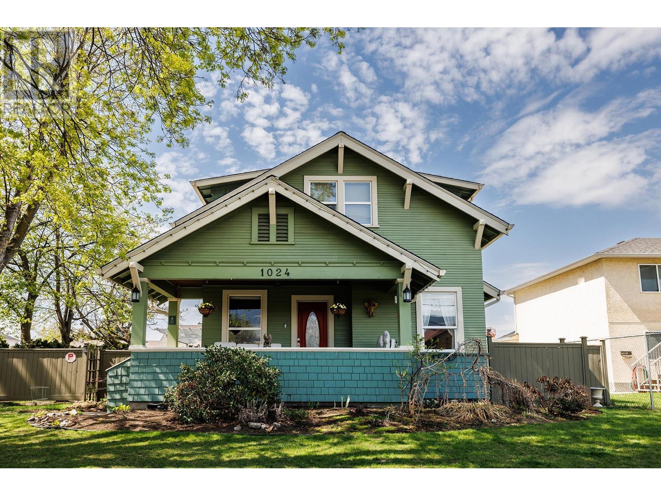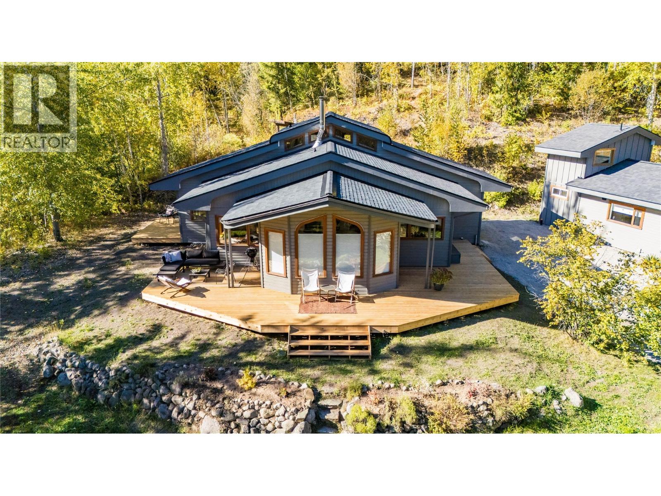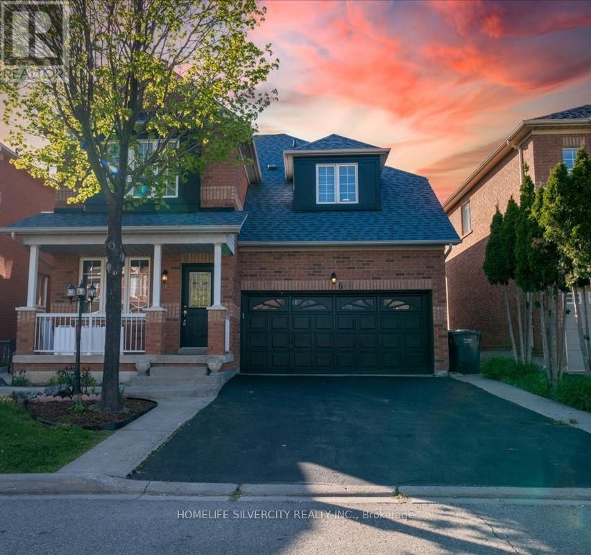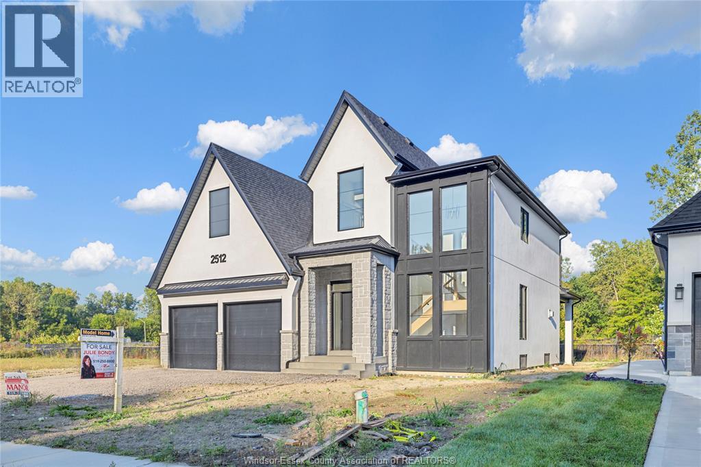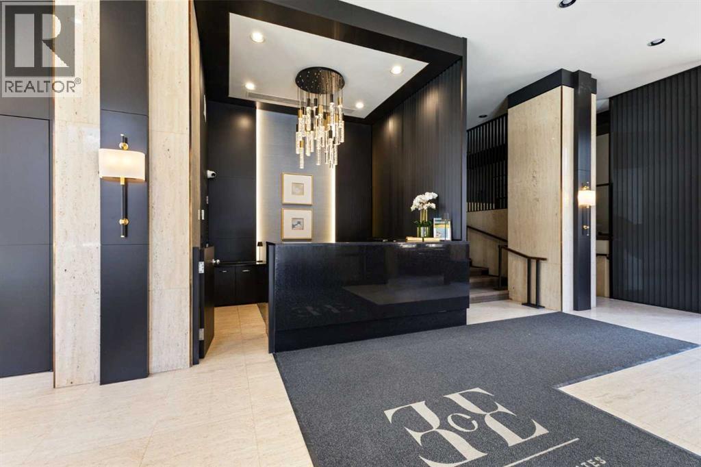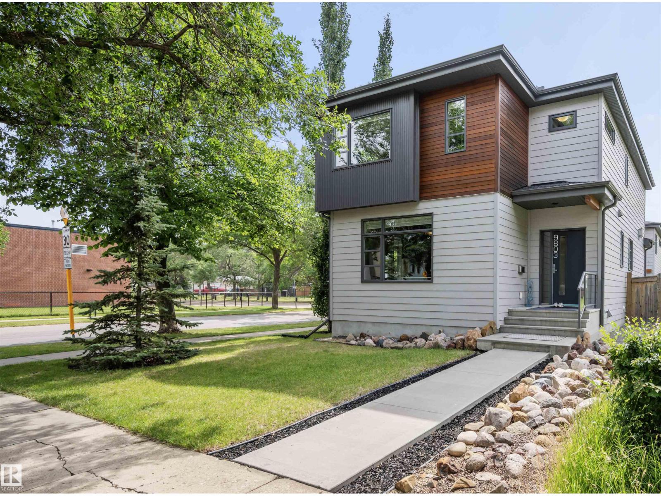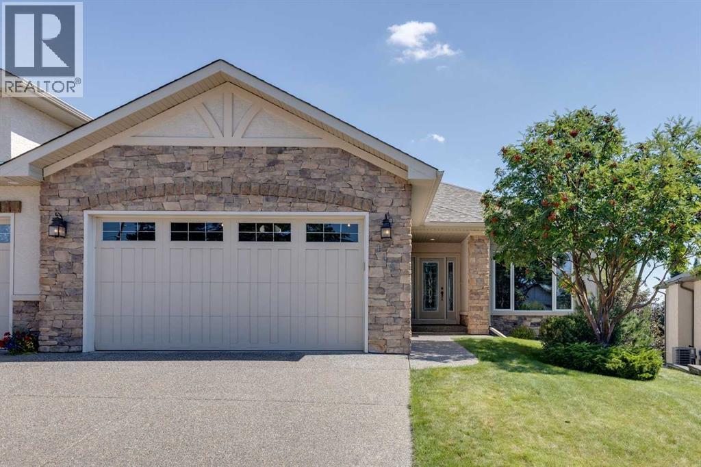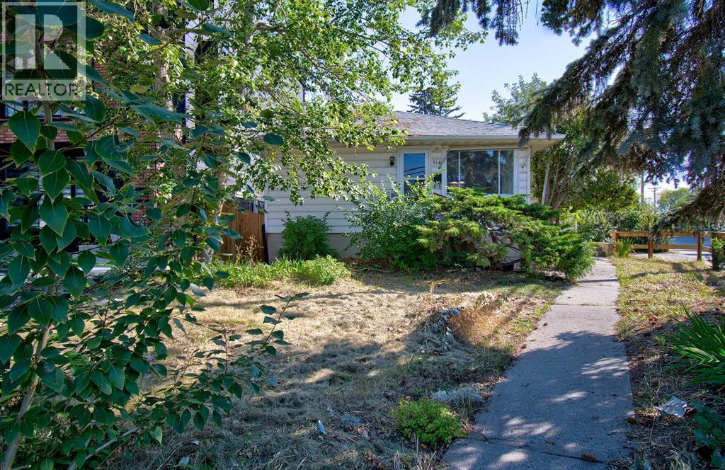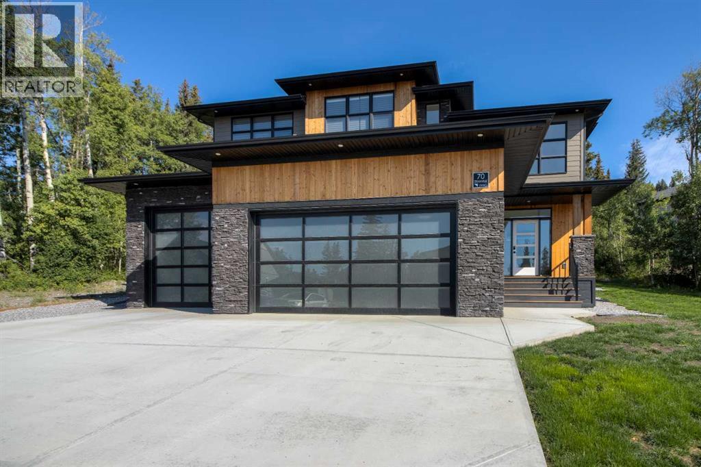7398 Yellowhead Highway S
Barriere, British Columbia
Here is a rare offering in the North Thompson Valley... a 3rd generation farm owned since the 1940's, located between Barriere and Little Fort and about 55 minutes from Kamloops, B.C. This 179.7 acres has approx. 70 acres of hay fields that once supported 60 head of cows, horses and many farm animals. In a sunny, fertile location in the valley where everything grows, it has about a kilometer of riverfront with great growing potential and gravity fed water license through the Darfield Irrigation District. There's approximately 75 acres of wooded area, 25+ acres of grazing, with the house, barn and shop on about 5 acres. Cozy move in ready 3 bedroom / 1 bathroom home. Enjoy country living in this tasteful 1800+ sq ft home offering a bright simple floor plan with 2 good sized bedrooms up with 1 full bath, and 1 bedroom down. Easy access kitchen with patio slider to the large open deck and a full basement waiting for your ideas. A lot of extras with this acreage. 51 x 31 barn with 8 stalls, 33 x 19 shop, RV parking along a sandy section of the river and lots of land to create your dream oasis. Call LB for more details. (id:60626)
RE/MAX Real Estate (Kamloops)
RE/MAX Alpine Resort Realty Corp.
682 Lower Inonoaklin Road
Edgewood, British Columbia
The ultimate retreat on Lower Arrow Lake! This spectacular log home positioned on 10.25-acres with approximately 640 feet of waterfront boasts a stately presence, complimented impeccably by the breathtaking landscape that surrounds it. Built in 2021, the custom-built log home was completed by treating the exterior logs for a low maintenance exterior. With an idyllic location adjacent to Gold Spring, it offers an abundant supply of licensed fresh water plus there are apples, cherries & black raspberries on the property. Inside the home, large custom windows showcasing the views and vaulted ceilings drench the space in natural light and accent the beautiful log work throughout. In the living room, a cozy wood stove adds both warmth and ambiance, and doors lead to the wrap-around porch for a seamless indoor/outdoor lifestyle & the open concept kitchen offers copious rustic cabinetry. Three bedrooms are split between the two levels, with one on the main floor and two upstairs. From the second floor, a doorway leads out to a charming balcony on the front of the home. Lastly, below the main floor a partially finished basement contains a large rec room and full bathroom, along with generous storage & laundry hookups. This rural location also provides surprisingly good cellular service. With multiple world-class hot springs located within an hour drive, do not miss your chance to own this incredible 4-season property in one of the most spectacular undiscovered areas of BC! (id:60626)
RE/MAX Vernon Salt Fowler
1024 Rutland Road
Kelowna, British Columbia
Beautifully maintained 1913 Heritage home or potential development opportunity. Nestled on a rare 0.3-acre lot in Kelowna. This property offers a unique blend of classic character and tasteful modern updates, perfect for those seeking a home with history, style, and space. The traditional exterior pays homage to the home’s early 20th-century roots, while the interior exudes warmth, elegance, and sophistication. The spacious living and dining area with ornate fireplace and large windows that bathe the room in natural light—creating a cozy yet refined setting for both everyday living and entertaining. This home offers three well-appointed bedrooms, providing ample space for family or guests. The two bathrooms have been thoughtfully updated, seamlessly blending modern convenience with heritage charm. The stunning kitchen has been fully upgraded with stone countertops, a gas cooktop, and high-end appliances—all while preserving its vintage character. A separate laundry room adds both functionality and charm. Step outside to a beautifully landscaped yard featuring century-old Walnut and Hazelnut trees, along with Apple and Cherry trees. Berry bushes, four raised vegetable beds, shrubs, and flowering plants make this garden a nature lover’s dream. Enjoy outdoor dining or relaxation in the private, fully fenced yard with a 6-person hot tub incl. Additional features include a massive double garage and ample outdoor space—offering endless potential for gardening, play, or expansion. (id:60626)
Royal LePage Kelowna
4485 Beasley West Road
Beasley, British Columbia
This captivating 3-bedroom, 2-bathroom contemporary home invites you into a warm, modern retreat on 9.75 private acres. Just 15 minutes from Nelson, BC, this sanctuary offers unparalleled privacy, year-round sunshine, breathtaking views, and the soothing murmur of Falls Creek in the distance—perfect for those craving tranquility, space for gardening, or peaceful walks. Step inside to a cozy, energy-efficient haven with an open-concept design that radiates warmth. Soaring high ceilings and abundant windows bathe the space in natural light, seamlessly blending the stunning surroundings with your everyday life. The thoughtfully designed kitchen is a chef’s delight open to the bright dining and living areas while two luxurious bathrooms feature deep cast-iron tubs for ultimate relaxation. Recent updates elevate the home’s charm, including a wraparound deck for easy outdoor living and a brand-new roof. Beyond the main house, discover a newly renovated 18x25 guesthouse with modern finishes, ideal for visitors or a private retreat. Additional treasures include a cedar wood-fired sauna, a 12x18 treehouse/studio complete with a kitchenette, sink, shower, and sleeping loft. A thriving garden in the front yard with a state-of-the-art chicken coop. This property blends modern updates with soulful warmth, making it a must-see for those seeking a unique, nature-embraced lifestyle. With subdivision potential, this property must be seen to appreciate all the possibilities. (id:60626)
Fair Realty (Nelson)
6 Bentgrass Lane
Brampton, Ontario
The Beautiful home features 9 ft ceiling, fully renovated with legal 2 Bedroom Basement, Pot Lights, Brand new kitchen, totally updated washrooms, just painted house, extra clean, very practical layout. This house could be your dream house. (id:60626)
Homelife Silvercity Realty Inc.
2512 Mayfair South
Lasalle, Ontario
COMPLETED MODEL AVAILABLE FOR SALE W IMMEDIATE POSSESSION ! WELCOME TO SIGNATURE HOMES WINDSOR NEWEST 2 STORY MODEL ""THE SEVILLE "" . LOCATED IN TRINITY WOODS IN LASALLE SURROUNDED BY NATURE AND CONSERVATION AREAS . NO REAR YARD NEIGHBOURS OR FRONT NEIGHBOURS AS IT IS CONSERVATION GREENSPACE ON BOTH SIDES PLUS A DEAD END CUL DE SAC. THIS 2 STY DESIGN HOME FEATURES GOURMET KITCHEN W/LRG CENTRE ISLAND FEATURING GRANITE THRU-OUT AND WALK IN KITCHEN PANTRY WITH CABINTRY AND COUNTERTOPS. A BEAUTIFUL DINING AREA OVERLOOKING REAR YARD. OPEN CONCEPT FAMILY ROOM WITH WAINSCOT MODERN STYLE FIREPLACE. 4 UPPER LEVEL BEDROOMS. MAIN FLOOR BEDROOM OR FLEX ROOM TO BE AN OFFICE OR EXTRA REC ROOM . STUNNING MASTER SUITE WITH TRAY CEILING, ENSUITE BATH WITH HIS & HER SINKS WITH CUSTOM GLASS SURROUND SHOWER WITH FREESTANDING GORGEOUS TUB. QUICK POSSESSION IS AVAILABLE! SIGNATURE HOMES EXCEEDING YOUR EXPECTATION IN EVERY WAY! . TRINITY WOODS LOTS AVAILABLE LOTS 12-14 OKE, LOTS 16-21 MAYFAIR SOUTH . CALL TO INQUIRE ! FLOOR PLAN / LIST OF LOTS AVAILABLE AND MAP OF LOTS AVAILABLE UNDER DOCUMENTS OR REQUEST TO L/S . (id:60626)
Manor Windsor Realty Ltd.
C400, 500 Eau Claire Avenue Sw
Calgary, Alberta
The Pinnacle of Urban Sophistication. This exceptional 3,022 square foot sub-penthouse residence offers an unparalleled standard of refined living. Situated within the distinguished address of 500 Eau Claire Avenue SW. This two-bedroom, three-bathroom, plus den apartment is a testament to classic design, meticulous craftsmanship, and an unwavering commitment to sophisticated comfort. Upon entering via a private lobby landing, residents are immediately enveloped in an atmosphere of understated grandeur. The meticulously designed living and dining areas flow seamlessly, offering an ideal setting for both intimate gatherings and grand entertaining. Thoughtfully curated finishes, including bespoke millwork underscore the residence's exceptional quality. Adjacent to the kitchen, the versatile den provides a dedicated space for a home office, library, or media room, adapting effortlessly to the discerning homeowner's needs. The primary bedroom is a sanctuary of tranquility, boasting generous proportions, a private loft, and a ensuite bathroom. The well-appointed second bedroom offers ample closet space, ensuring comfort and privacy for guests or family. Beyond the exquisite interiors, residents of this sub-penthouse enjoy exclusive access to premium building amenities, including fitness center, indoor pool/spa, a residents' lounge, and dedicated concierge services. Featuring two side by side parking stalls with close proximity to the elevator. A rare opportunity to acquire a truly exceptional property in the heart of the city, with quick access to the downtown core and the new Eau Claire Athletic Club. (id:60626)
Century 21 Bravo Realty
9803 74 Av Nw
Edmonton, Alberta
In a world of increased density, this wonderful home has a FULL LENGTH driveway with parking for 5 vehicles! Immaculate sq ft two-storey on a full-size lot with a fully finished basement and a legal one-bedroom garage suite—ideal for extended family or rental income. Thoughtfully designed with classic charm and modern touches, this 4-bedroom home (3 up, 1 down) features hickory flooring, a chef’s kitchen with quartz island, 5-burner gas stove, and high-end appliances. The open-concept main floor includes a spacious dining area and family room that opens to a sunny south-facing yard with an oversized deck. Upstairs offers walk-in closets in every bedroom, a stylish 4-piece ensuite, upstairs laundry, and a second full bath. The basement adds a large rec room and guest bedroom, while the garage suite has a private entrance, full kitchen, laundry, and 5 appliances. Finished landscaping, a large mudroom, custom built-ins, and 200 Amp service to the house complete this one-of-a-kind home! (id:60626)
Maxwell Devonshire Realty
144 Tuscany Ravine Heights Nw
Calgary, Alberta
Experience luxury living in this expansive 3200+ square feet walk out villa backing onto a picturesque ravine with breathtaking views from the upper balcony off the kitchen, and lower level covered patio. Designed for comfort and style, it features an open concept layout, chefs kitchen, diningroom, office and primary suite with a 5piece ensuite complete with walkin closet all on the main floor. The finished walkout lower level offers a family room with wet bar and fireplace, media room, 2 bedrooms. A true turnkey, low maintenance home - move in and start living the lifestyle you deserve. (id:60626)
Royal LePage Solutions
3a Bonniewood Road
Toronto, Ontario
Bright and Well-maintained 2-storey all-brick detached home with 3 bedrooms, located near Eglinton Ave East and Birchmount Rd. This move-in ready home features solid hardwood floors throughout the ground, roof & air conditioner in year 2024, low maintenance inside and outside. The basement features a separate entrance and a pre-installed electrical outlet reserved for a future stove, offering excellent potential for conversion into a rental unit or in-law suite. Offers parking for 3 cars. Conveniently situated within walking distance to TTC and the upcoming LRT, close to schools, parks, and shopping, etc. (id:60626)
Bay Street Group Inc.
514 30 Street Nw
Calgary, Alberta
Tremendous opportunity. Located on a quiet street in desirable Parkdale and close to downtown, SAIT, University of Calgary, Children's Hospital. Over 6800 square foot lot is zoned RCG with plans submitted for future 4-plex development, complete with legal suites and garage coverage for each unit. All four units would come in around 1900 square feet with an average of 500 square feet for the legal suites. The seller is providing a preliminary package for the buyer's use on this particular lot only as it is copyrighted and cannot be used for other lots. (id:60626)
RE/MAX House Of Real Estate
70 Kananaskis Drive
Coleman, Alberta
This is mountain living at its finest! Welcome to this stunning family home located in the exclusive gated community of Kananaskis Wilds - a serene residential neighborhood nestled into the northern edge of Coleman, Alberta. This beautiful home is just minutes away from Crowsnest Mountain, Powderkeg Ski Hill, and many world-class hiking and biking trails. Kananaskis Wilds is also conveniently located near the amenities of Coleman and the broader Crowsnest Pass region, giving residents easy access to local shops, restaurants, and a multitude of services. This luxurious two-storey home greets you with a spacious foyer with open-to-above ceilings flush with natural light. You immediately enter a massive living room that is centered by a sleek linear fireplace surrounded by windows and wrapped in floor to ceiling tile. The main floor includes a beautifully appointed modern kitchen with two-toned cabinets, matte black accents, fully tiled backsplash, and quartz countertops for both the base cabinets and waterfall island. Along with a tastefully finished butler's pantry with sink, this kitchen includes a top tier appliance package; a Fisher & Paykel gas cooktop and dual fridge/freezer, stainless steel dishwasher, and a built-in oven and microwave. Right next to the kitchen is a spacious dining room that is wrapped in large windows facing the massive rear yard. If you've always wanted a private corner office with nearly floor to ceiling windows, you've found one here complete with custom shelving waiting to be turned into your personal library. Heading upstairs, you'll find a primary bedroom at over 320 square feet in size, featuring a wet bar and a gorgeous gas fireplace. Enjoy a morning coffee looking over the private rear yard through expansive, dual pane, high efficiency windows. Privacy is also just a click away as this home has motorized window coverings on most windows in the home. The primary bedroom also includes a large walk-in closet equipped with a make-up desk, and a terrific ensuite bathroom with a custom tiled shower, standalone soaker tub, and over 10 feet of vanity cabinets with dual sinks. Two more large bedrooms, a 3-piece bathroom, a corner great room, and a pass-through laundry room merge fit and function into this terrifically designed upper level. Need more living space? Probably not right away, but when you're ready, there is over 1,000 square feet waiting to be developed in the cavernous basement level. Everything in this home feels spacious and this includes the oversized triple car garage with tall ceilings and frosted glass overhead door. Bring your skis, fly fishing rods, and mountain bikes to the hidden gem of southwestern Alberta and enjoy everything that the Crowsnest Pass region has to offer. Some photos contain virtual staging. (id:60626)
Real Broker

